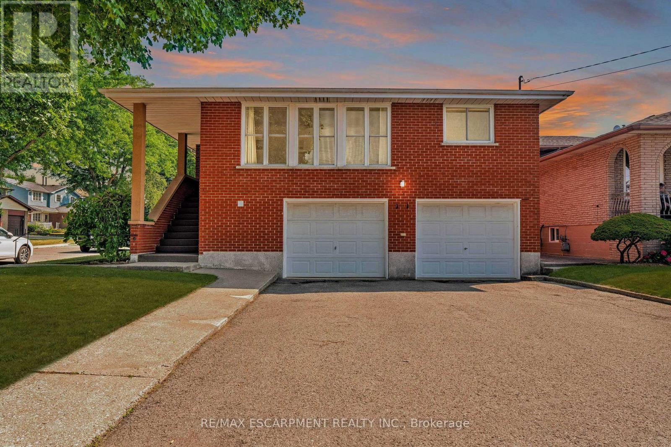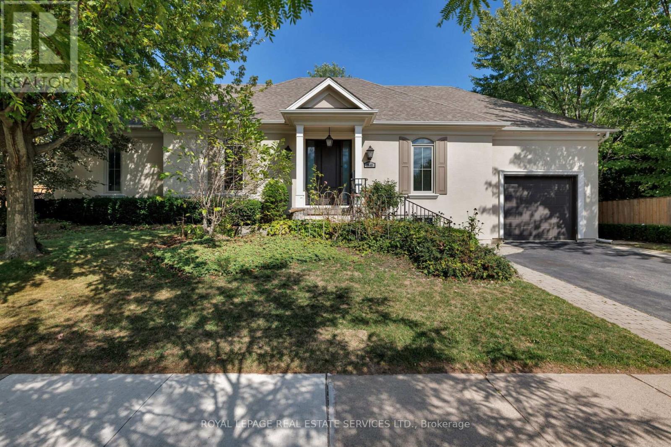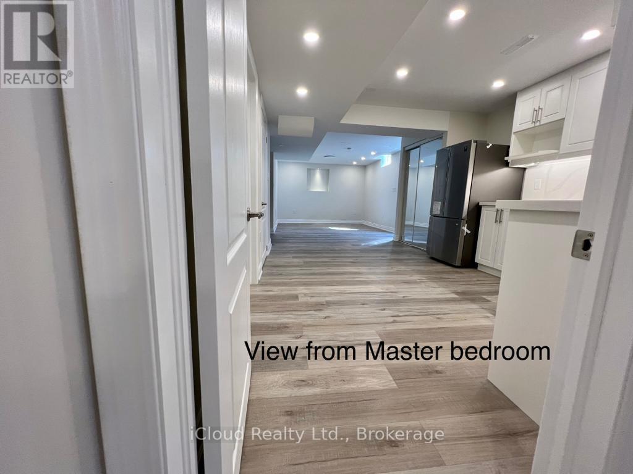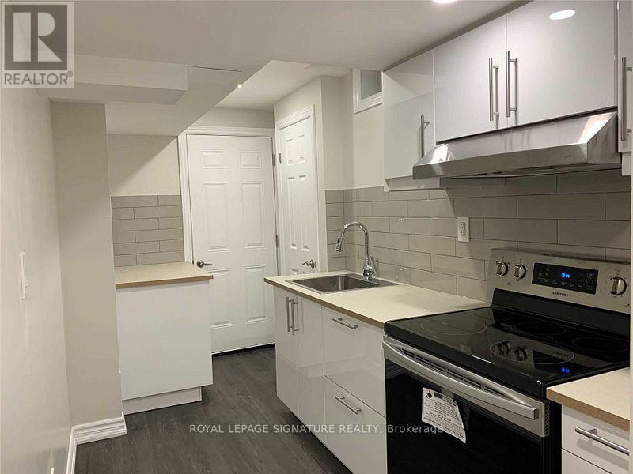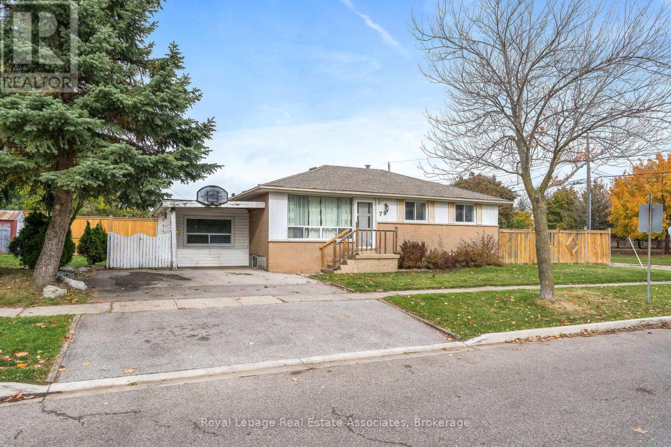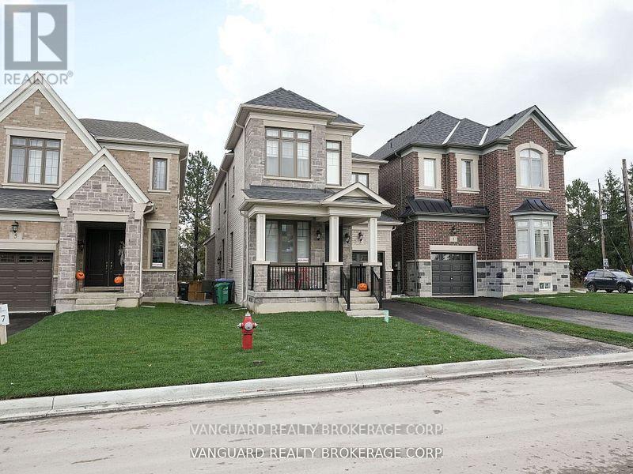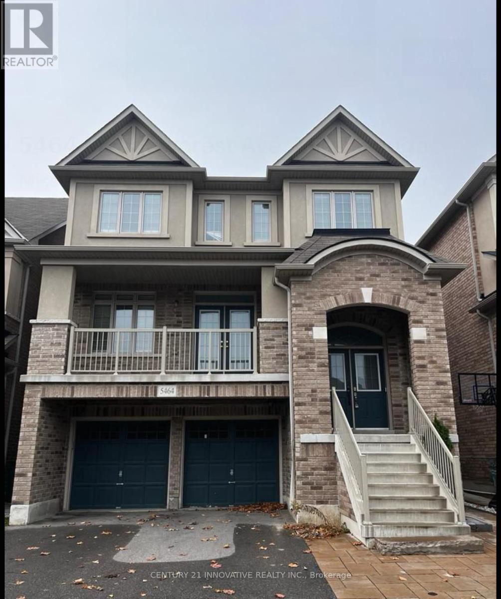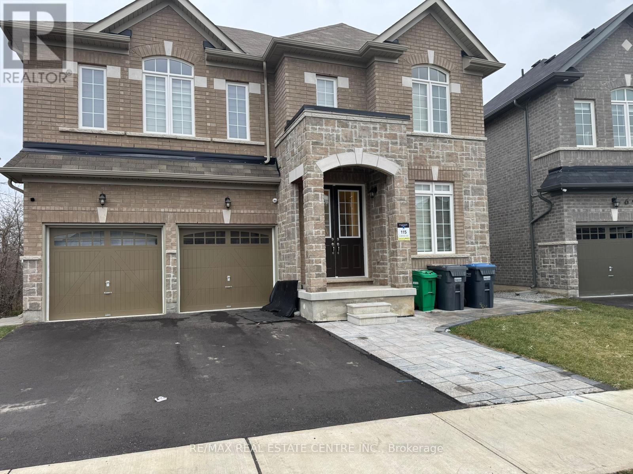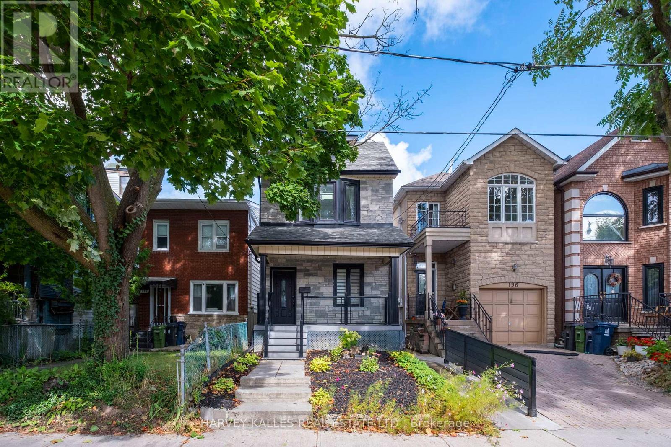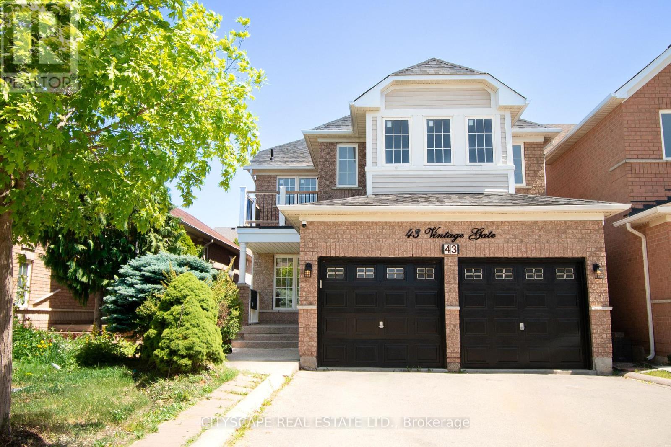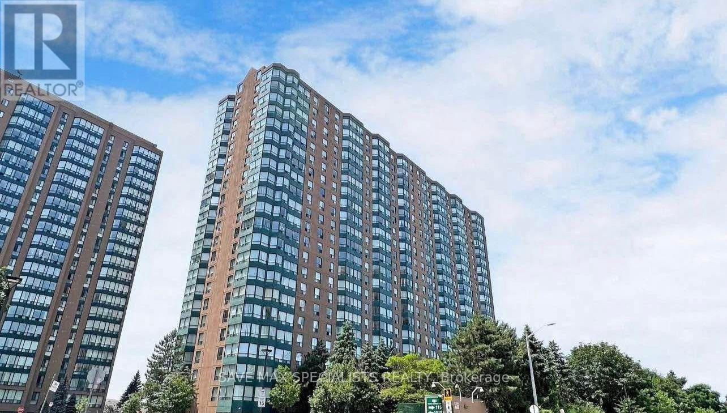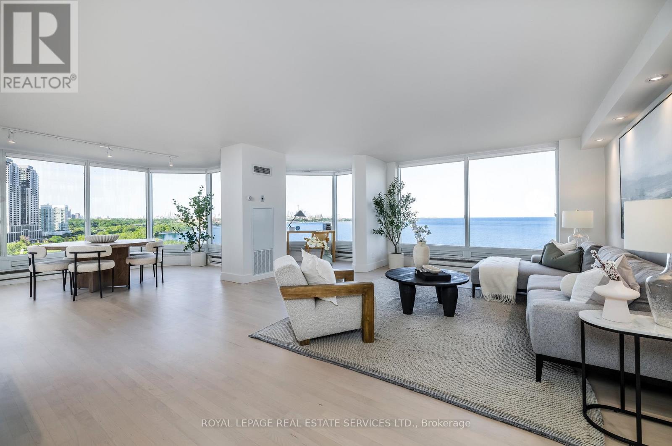4 Beston Drive
Hamilton, Ontario
Welcome to 4 Beston Street! A versatile 4-bedroom raised bungalow with undeniable curb appeal, nestled in a sought-after family neighbourhood on Hamilton Mountain. Featuring a double car garage with inside access Inside, you'll find a bright and functional layout offering nearly 3,000 sq ft of total living space on both levels. The lower level is primed for a second suite with its own private entrance, separate driveway parking on the side of the home. Large windows, a dedicated bedroom, and separate laundry, ideal for multi-generational living or creating an income-generating unit. Step outside to a sunny, raised patio with a covered section, perfect for relaxing, entertaining, or enjoying the outdoors in any weather. Conveniently located near schools, parks, Mohawk Sports Park, transit, shopping, and restaurants, this is a home that truly checks all the boxes. A solid home with endless possibilities in an unbeatable location. 4 Beston is move-in ready with room to grow. (id:60365)
2448 Bridge Road
Oakville, Ontario
A remarkable lifestyle awaits in Oakvilles highly sought-after West Oakville community, where every convenience is just steps away. This exquisite custom raised bungaloft, redesigned in 2016 by Keeren Designs, backs directly onto the scenic Donovan Bailey Trail & is only a 3-minute walk to the Queen Elizabeth Park Community & Cultural Centre. Enjoy nearby Bronte Harbour, Lake Ontario, waterfront parks, & Bronte Villages shops & restaurants, all just minutes away, with quick commuter access to Bronte GO Station & the QEW/403. Showcasing undeniable curb appeal, this luxury home features a stucco facade with accent shutters, stone steps leading to a covered entry with columns & iron railings, interlocking stone walkways, professional landscaping with mature trees, a 9-zone irrigation system, & exterior cameras. The private backyard retreat offers upper & lower stone patios, gardens with armour stone accents, evergreens, & direct trail access. Inside, the residence boasts 2+3 bedrooms, 2.5 bathrooms, & a versatile loft perfect as a bedroom, home office, or studio. The 2016 transformation added a gourmet kitchen, wide-plank hardwood, designer tiles, custom built-ins, deep trim, built-in speakers, & expandable Control4 smart home automation. Designed for comfort & entertaining, the open-concept main floor offers 9 ceilings, family room with gas fireplace, spacious dining room, & chefs kitchen with custom cabinetry, quartz counters, oversized island with seating for 6, high-end appliances, & a breakfast area with walkout to the backyard. The primary suite showcases 2 walk-in closets & a spa-inspired 4-piece ensuite with soaker tub & oversized glass shower. The finished lower level includes a large recreation room, 3 bright bedrooms, 3-piece bath with heated floor & glass shower, oversized laundry, & abundant storage. Upgrades include furnace, HRV, roof shingles (2016), & recently, some main floor windows updated, & addition of a custom 8 solid wood front entry door. (id:60365)
Basement - 1410 Storey Drive
Milton, Ontario
Available for lease starting November 1st, this charming two-bedroom legal basement apartment is located in the desirable Beaty neighbourhood. The unit features an open concept living room and kitchen, complete with modern stainless steel appliances, a 3-piece bathroom, and stylish vinyl flooring throughout. Pot lights provide ample illumination, creating a bright and welcoming atmosphere. Professionally finished with enlarged windows that allow plenty of natural light, this apartment is sure to feel like home. Additional perks include 1 Parking on Driveway, ensuite laundry and a private, separate entrance from the backyard, which is conveniently covered to protect against snow and rain. The location is unbeatable, with easy access to public transit, nearby schools, parks, and the library, plus quick access to Highways 401 and 407. Don't miss out on this fantastic opportunity! (id:60365)
61 Frenchpark Circle
Brampton, Ontario
Beautifully Finished Large one-bedroom Basement Apartment Located in one of The Most Sought After areas of Brampton. This bright and Spacious Unit Features a Private Separate Entrance, A Large Dining Area, A Modern Kitchen with Ample Cabinetry, and In-Suite Laundry For Added Convenience. Ideal For a Single Professional or Couple Seeking Comfort, Privacy, and a Great Location. (id:60365)
79 Duncan Drive
Halton Hills, Ontario
Step inside a bright detached bungalow in family friendly neighborhood in Georgetown. Offering 3+1 bedrooms and 2 bathrooms, this stunning home features an open-concept living room with a large window and an updated kitchen with hardwood flooring, a centre island with seating, stainless steel appliances, pot lights, a bay window, a double sink, and ample cabinetry. Three comfortable bedrooms share a 3-piece bathroom, including a primary bedroom with a walkout to a private side yard. The finished lower level adds lots of extra living space and includes a second kitchenette, rec room with a gas fireplace, a 4th bedroom, a second 3-piece bathroom, a laundry area, extra storage, luxury vinyl flooring, and above-grade windows. Enjoy access to a second private side yard from the lower level. Parking for two cars on the double-wide driveway. Located close to schools, parks, and shopping, this home offers everyday convenience in a highly sought-after Georgetown neighbourhood. (id:60365)
Bsmt - 3 Clover Bend Terrace
Caledon, Ontario
Newly Finished Basement Apartment Located Close To Schools And Amenities in private cul-de-sac.. Lots Of Natural Light, You Will Never Feel Like Your Living In A Basement. 9 Foot Ceilings, 4 ft windows, 1 Parking Spot, Private Own Laundry, And A Separate Entrance. countertops and new appliances to be installed. Most sought after area in Bolton. All utilities included. (id:60365)
5464 Meadowcrest Avenue
Mississauga, Ontario
Welcome to this stunning 4-bedroom, 2.5-bathroom detached home located in one of Mississauga's most desirable neighbourhoods - Churchill Meadows. This elegant built residence offers a perfect blend of comfort, style, and functionality for a growing family. Step inside to find 9-foot ceilings on the main floor, creating a bright and airy atmosphere throughout. The modern kitchen features tall cabinets, ample counter space, and a walk-out to a private deck from the sun-filled breakfast area - perfect for morning coffee or outdoor dining. The spacious living and dining areas are ideal for entertaining, while the cozy family room provides the perfect setting to relax after a long day. Upstairs, you'll find four generous bedrooms, including a large primary suite with a walk-in closet and 4-piece ensuite bath. Additional conveniences include second-floor laundry, two linen closets, and plenty of storage throughout. The home comes with one parking space in the garage and one on the driveway.Located close to top-rated schools, parks, shopping, public transit, and major highways, this home offers both luxury and location. Tenant pays 2/3 of utilitiesNo pets and no smoking permittedAAA+ tenants only (id:60365)
(Upper Level) - 8 Unwind Crescent
Brampton, Ontario
Less than 2 years old detached home featuring separate living and family rooms. Modern built-in kitchen with high-end appliances. Main level includes a 2-piece powder room. Upper level offers 4 spacious bedrooms, 3 full bathrooms, and laundry for added convenience. No rear neighbours with green space for extra privacy. Walking distance to bus stop and plaza with Walmart, Home Depot, top 5 banks, McDonalds, Sunset Grill, Anytime Fitness, and many more amenities. Schools are nearby, including a French Immersion option. Upper unit includes 4 to 5 parking spots. Available from Dec 1, 2025 (id:60365)
Main & 2nd - 198 Yarmouth Road
Toronto, Ontario
This beautifully renovated 3-bedroom, 2-bathroom ( main + 2nd) detached home in the highly sought-after Christie Pits/Dovercourt area is perfect for modern urban living. The spacious open-concept main floor includes a large chefs eat-in kitchen with a walkout to a back deck, a sprawling dining area, and a cozy living room. Enjoy relaxing on the large front porch or entertaining outdoors. With a modern 2-storey layout and stylish updates throughout, this home offers both comfort and convenience. Located just minutes from restaurants, shops, TTC, schools, and parks, everything you need is at your doorstep. (id:60365)
43 Vintage Gate
Brampton, Ontario
This beautifully renovated 4 bedroom, 2.5 bath detached home offers turnkey living and exceptional future versatility designed for modern family living, entertaining, and multigenerational flexibility. Every surface has been recently upgraded, including professionally sanded and re-stained hardwood floors and staircase, freshly painted walls, doors, railings, trims, casings, refreshed energy-efficient argon gas-filled windows, modern pot lights brightening every corner and all new baseboards. The open-concept kitchen gleams with freshly painted cabinetry and a full suite of brand-new stainless steel appliances including stove, fridge, dishwasher, and microwave hood, ready to inspire your culinary creativity, while the adjoining family room offers a cozy gas fireplace. The main floor laundry room features a brand-new Electrolux washer & dryer. The double-car garage, freshly painted inside and out, is complemented by two additional driveway parking spaces. A new front door with keyless entry adds convenience and peace of mind. Upstairs, the spacious second master suite at the front offers semi-ensuite access to the main bathroom and a private balcony, ideal for in-laws, guests, or a quiet work-from-home sanctuary. On the opposite side, the expansive primary bedroom features a gas fireplace, a luxurious 4-piece ensuite with a jetted tub, and a roomy walk-in closet. One of the home's most compelling features is its incredible potential. City-approved plans are in place for a smartly designed 2+ bedroom basement layout with a private backyard staircase entrance. This flexible, income-ready space offers exciting possibilities for rental income, extended family living, or expanded living quarters. Ideally located close to schools, parks, shopping, and transit. Don't miss your chance to own this impeccably updated Brampton gem-ready and waiting for you to call home! (id:60365)
1214 - 135 Hillcrest Avenue
Mississauga, Ontario
Step into 900+ sq ft of beautifull living space in this bright and spacious 2-bedroom plus den condo. Recently painted and installed laminate flooring throughout, this sun-filled unit offers a good sized kitchen and 1 upgraded bathroom, along with the convenience of in-suite laundry. The versatile solarium is perfect for a home office, reading nook, or additional lounge area. With distinct living and dining areas, this layout is ideal for both entertaining and everyday comfort. Located just steps from Cooksville GO Station, schools ,park, and the upcoming Hurontario LRT and a Walk to grocery stores, this location offers unbeatable connectivity and urban convenience. (id:60365)
1203 - 1 Palace Pier Court
Toronto, Ontario
Luxury without compromise. Suite 1203 is an exalted, flow-through condominium residence, with 1,985 square feet of opulent living space, 2-bedrooms, 2-bathrooms, and infinite water views in every direction framed by celestial city views painting the sky to the east and tranquil lake vistas to the west. This trophy suite offers a rare blend of space, serenity, and sophistication in the sky. Palace Place is Toronto's most luxurious waterfront condominium residence. Palace Place defines luxury from offering high-end finishes and appointments to a full spectrum of all-inclusive services that include a private shuttle service, valet parking, and one of the only condominiums in Toronto to offer Les Clefs d'Or concierge services, the same service that you would find on a visit to the Four Seasons. (id:60365)

