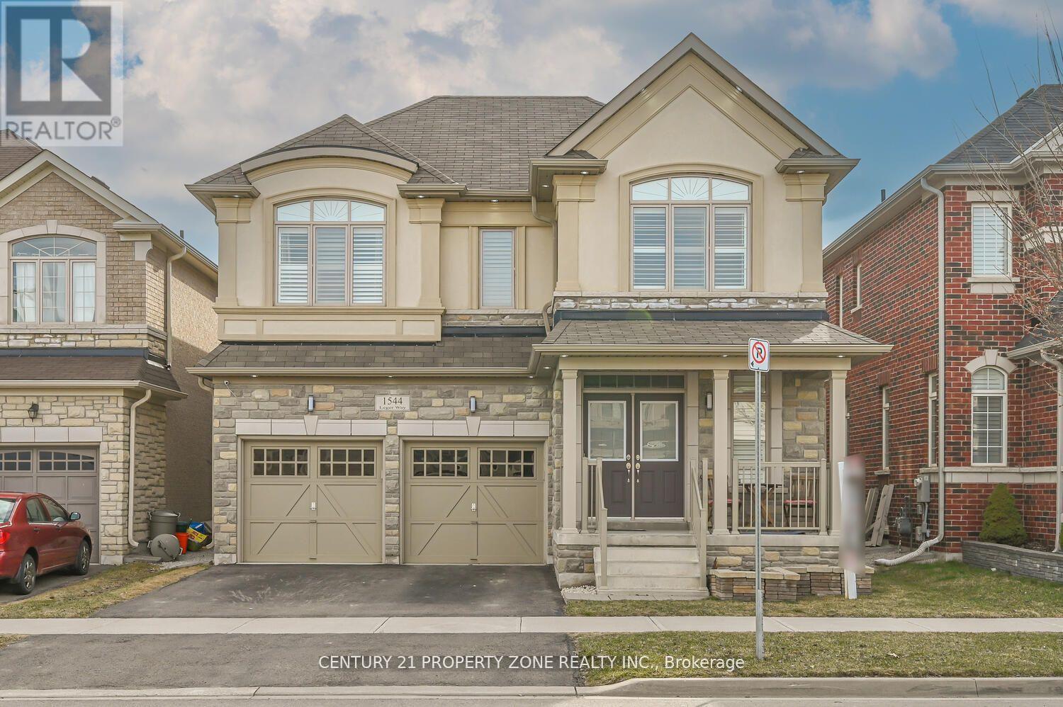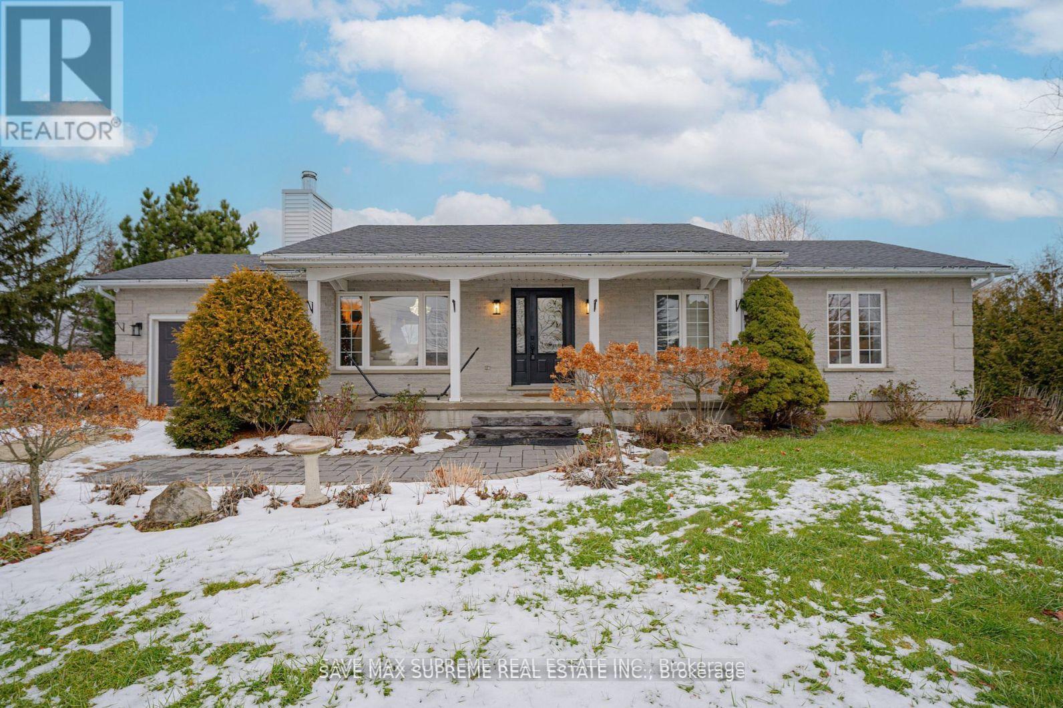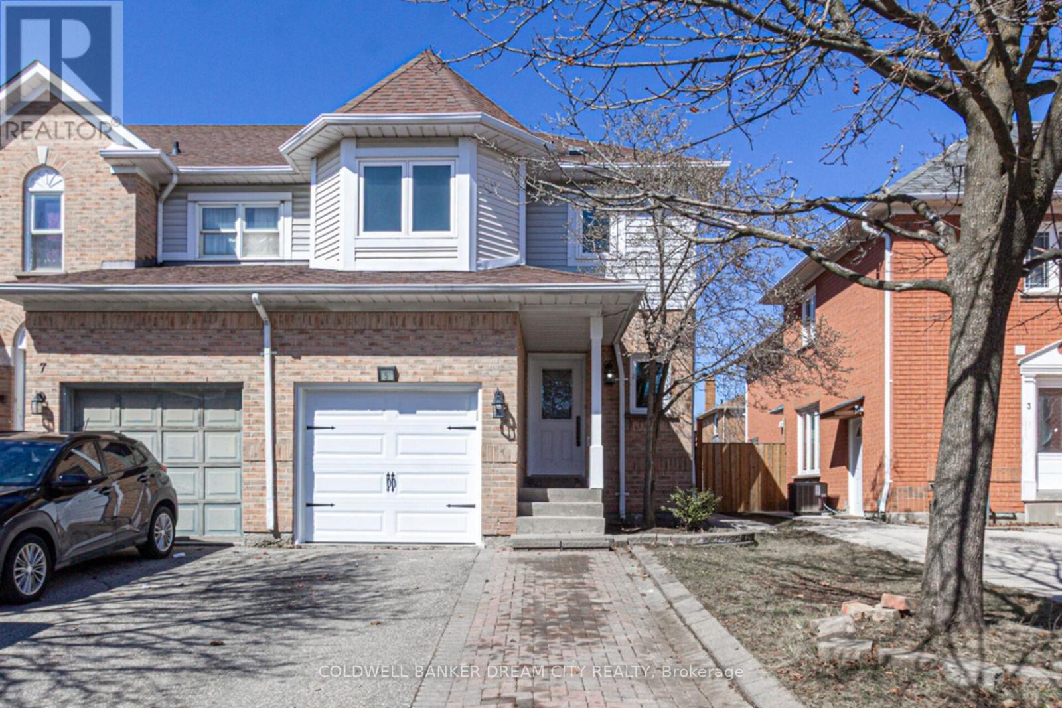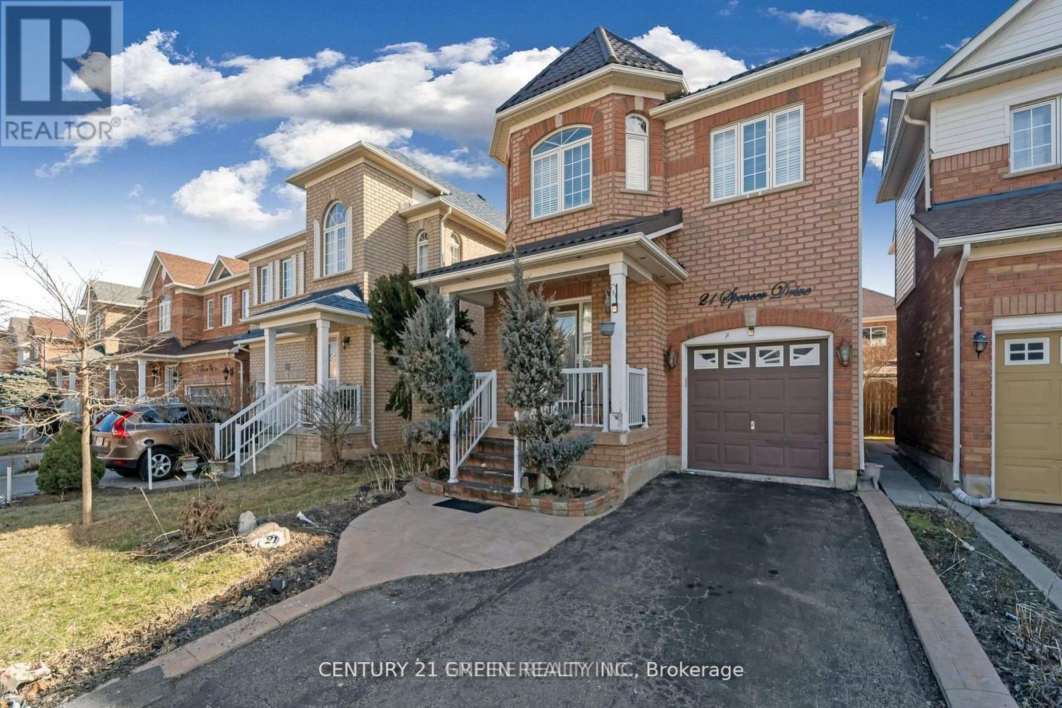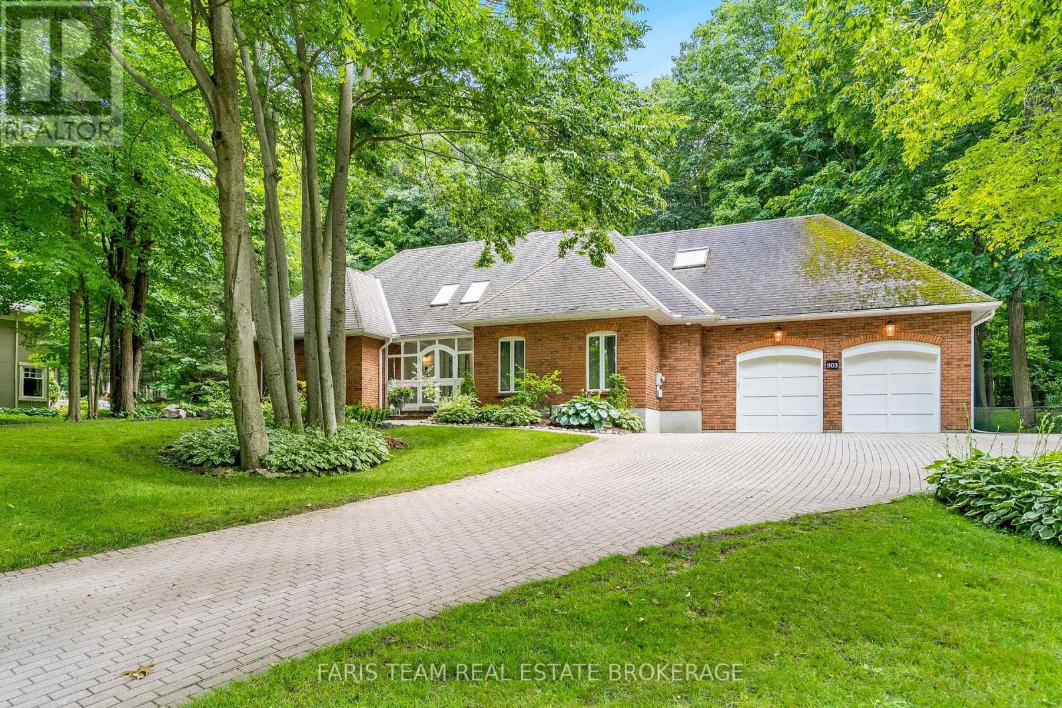11 - 1050 Grand Boulevard
Oakville, Ontario
Welcome home to the exclusive enclave of executive Oakville townhomes at 1050 Grand Blvd! This rarely offered 3 bedroom, 3 bath, updated, end unit, features over 2000 sq ft of finished living space. A bright, open concept main floor showcases a chefs kitchen with quartz counters, gas stove and stainless steel appliances. The large living room boasts a wall of sun filled windows that overlooks the private, landscaped patio awaiting your morning coffee or evening retreat. The primary bedroom offers ample space for large furniture, complete with a walk-in closet, updated lighting, and ensuite bathroom access. Two additional spacious bedrooms, each with large closets, are perfect for the growing family or an ideal home office space. The open-concept rec room adds a generous amount of extra living space and storage, making it the perfect area for relaxation, games, or home theater. Design and beauty truly shine in every corner of this home. The location can't be beaten, this gem falls in a great school catchment which includes Iroquois Ridge HS & Munns PS. Walk to the Morrison Valley South trails, parks, transit, schools, shopping, restaurants, cafes and more. Minutes to connect to QEW, 403, & 407. Don't wait to call this beauty home! RSA (id:60365)
1544 Leger Way
Milton, Ontario
Unparalleled Luxury in Milton's Prestigious Ford Neighborhood. Indulge in Sophisticated Living with this Architectural Masterpiece, a Stunning 4+2 BEDROOMS,6 BATHROOMS Detached Estate with a Stone, Brick & Stucco Exterior. This Home features a Grand Double-door entry, Hardwood floors, Designer Pot Lights, California shutters,& a Freshly Painted interior. The Open-concept Main Level boasts a versatile Den/Office, Elegant Living & Dining areas,& a Spacious Family room with a Stone wall & Gas fireplace. The chefs Kitchen is a culinary dream, with extended Cabinetry, Quartz countertop, S.S. Appliances Island. The Second floor Offers Four Luxurious Bedrooms, including a Primary suite with Double-door entry, his & her closets,& a Spa-inspired ensuite. A Jack & Jill Bath and Upper-level Laundry add Convenience. The LEGAL FINISHED BASEMENT features Two Beds, Two Bath, a Separate Entrance, &Private Laundry ideal for Multi-Generational Living or Rental Income. Close to Hwy, School, Plaza & Trail (id:60365)
23 Rosemeade Avenue
Toronto, Ontario
FULLY FURNISHED, SUPER CLEAN and in an AMAZING SCHOOL DISTRICT! Welcome to this stunning fully furnished detached home in one of Etobicoke's most sought-after family-friendly neighbourhoods -The Queensway! This spacious, solid-brick residence offers 4 bedrooms, 4 bathrooms, and a separate entrance, making it ideal for larger or extended families. Freshly renovated bathrooms, an updated kitchen, garage access from inside the home, and a fully fenced backyard offer the perfect blend of comfort and convenience. Enjoy a Downtown lifestyle with a suburban feel-leave the car behind! You're just a short walk to Royal York Subway Station, TTC, waterfront biking and hiking trails, top-rated restaurants and cafés, shops, groceries, movie theatres, clinics, and more. Located in the highly desirable school district for Norseman JMS, Bishop Allen Academy, Etobicoke School of the Arts and Etobicoke CI, this home truly has it all. Just move in and unpack-everything you need is already here. Don't miss this incredible opportunity to live in a thriving, up-and-coming neighbourhood with all the amenities at your doorstep! Shorter term rental available! (id:60365)
18819 Kennedy Road
Caledon, Ontario
Welcome to STUNNING 18819 Kennedy Road! This Beautiful Highly Upgraded 5-bedroom Detached Bungalow sits on over an acre of treed land, offering privacy and tranquility. Tastefully upgraded with chandeliers, crown moulding, pot lights, and a gourmet kitchen featuring quartz countertops and high-end appliances, this home exudes elegance. Enjoy cozy nights by the fireplace or bask in natural light on the hardwood floors. The dining area opens to a large deck overlooking lush lawns, perfect for entertaining. The renovated basement includes 2 additional bedrooms, a 3-piece bathroom, laminate flooring, and pot lights. Located in a family-friendly neighborhood, close to schools, plazas, and places of worship, including a Gurudwara, with easy access to the new Highway 413. Recent upgrades include a new propane tank, roof, stone walkway, and well systems (2019-2021), No Carpet in the house. A perfect home for families and investors alike! **EXTRAS** S/S Fridge, S/S Stove, S/S Dishwasher, All Elfs, Hood, Window Coverings, Samsung Washer, Ge Dryer, Gdo, New Furnace 2021, Ac2021 Water Softener, Window Blinds.No Carpet (id:60365)
1906 - 25 Fontenay Court
Toronto, Ontario
Rarely Offered Penthouse Suite In Perspective Condos. This Spacious 1 Bedroom + Den Unit Offers 765sqft Of Well Laid Out Living Space Plus A Large 98sqft Tiled Balcony That Has a Gas BBQ Hookup! The 10ft High Smooth Ceilings Give This Unit An Even Larger Feel And Added Bonus Of Pot Lighting Creates A Bright Space That's Perfect For Entertaining Guests. The Modern Kitchen Features High-End S/S Appliances, Plenty Of Cupboard Space And A Breakfast Bar. Large Den Perfect For Home Office Or Separate Dining Area! 1 Parking & 1 Locker Included. Great Location W/ Easy Access To Get Downtown In 20 Mins, Near To Subway/UP Express, Future Eglinton LRT! Plenty Of Area Amenities: Groceries, Restaurants, Shops and More! Nearby Parks, Trails, Golf Club. Next level Luxury Living at its FINEST! (id:60365)
41 - 1559 Albion Road
Toronto, Ontario
Stunning End-Unit Townhome Feels Just Like a Semi! Welcome to this impeccably maintained 3+1 bedroom, 3-bathroom condo townhouse, thoughtfully upgraded to offer the ideal combination of modern comfort, style, and convenience. Bright and spacious, this multi-level home features a sun-filled open-concept living and dining area with contemporary finishes throughout. Enjoy a renovated kitchen and bathrooms, along with a fully finished basement complete with a kitchenette and 3-piece bath perfect for extended family or guests. Prime Location! Situated directly across from Albion Mall, with Finch West LRT and TTC transit at your doorstep. You're just steps away from groceries, dining, parks, schools, places of worship, and all essential amenities. Plus, youre only minutes to Humber College, local hospitals, and major highways for effortless commuting. A rare opportunity you wont want to miss! (id:60365)
5 Asterwind Crescent
Brampton, Ontario
Amazing End Unit freehold Townhouse Located In A Quiet And Family Oriented Neighbourhood, Walking Distance From Brampton Civia Hospital. Close To Highway 410, Schools, Chinguacousy wellness Recreation centre,Trinity Mall and Bramalea City centre juat. 5 Minutes drive. ThisImmaculate And Spacioua 2-Storey Home Offera Absolutely Gorgeous 3 Bedrooms with new flooring, Carpet free Home, Skylight Which Brings The Natural Light In The House, Single Car Garage With4 Driveway Spaces, It Features An Amazing Open Concept upgraded Kitchen With Quartz Countertop And Stainless Steel Appliances, Dining Area, living room And Powder Room, On The Main Floor with Pot Lights, Large Backyard Fully Fenced and Concrete Patio and Play Pad, Gas Line In The Backyard For Bbq. Fully Finished Basement With One Full Bathroom, All Closets In The Rooms Have Organizers. Brand new Garage Door!!This Home has had loads of updates over the years and shows A+++. Freshly Painted in neutral colors . Move In Ready!!! (id:60365)
21 Spencer Drive
Brampton, Ontario
Welcome Home! Discover this meticulously maintained gem in Brampton's sought-after Fletcher's Meadow. This spacious,full-brick detached home features 3+2 bedrooms and 3.5 baths, including a fully finished basement with a separate entrance ideal as an inlaw suite or income opportunity. Step inside to a welcoming living and dining room that flows seamlessly into a cozy family room with a gas fireplace. The kitchen has been beautifully upgraded with brand-new quartz countertops, a matching quartz backsplash, and a sleek stainless steel double sink and faucet. Pot lights brighten the entire main floor, while the breakfast area offers a walkout to a large deck, perfect for summer BBQs. Upstairs, the luxurious primary suite boasts his and hers closets and a spa-like 4-piece ensuite. Two additional generously sized bedrooms and a modern 4-piece bathroom complete the second level. The lower level features a shared laundry room, adding extra convenience. Enjoy peace of mind with a low-maintenance metal roof. Located just minutes from the Mount Pleasant GO Station for easy commuting, this home is also surrounded by reputable schools, grocery stores, places of worship, and the Cassie Campbell Community Centre, offering ample recreational options for the whole family. This home truly offers the best of comfort, convenience, and community come see it for yourself! (id:60365)
11 Maple Lane
Caledon, Ontario
Exceptional Opportunity in Sought-After Caledon/Palgrave! This bright and inviting main floor showcases a spacious living room with stunning views of a professionally landscaped backyard ideal for entertaining or relaxing in natures beauty. The open-concept kitchen and dining area are enhanced by a cozy gas fireplace, creating a warm, welcoming ambiance. The main level features 2 generously sized bedrooms and 2 full bathrooms, perfect for small families or downsizers. A separate entrance leads to the fully finished basement, offering incredible rental potential. The lower level includes a large rec room, a full kitchen, dining area, 1 bedroom, and a 4-piece bathroom ideal for extended family or income generation. Zoning by-laws may permit future expansion, adding value and versatility. Surrounded by nature and tranquility, this home is a must-see for those seeking peace, privacy, and potential all in one exceptional location (id:60365)
4201 - 88 Harbour Street
Toronto, Ontario
This stylish 1-bedroom, 1-bath open-concept suite features a private balcony and stunning city views. Located in the heart of downtown with direct PATH access, you're just steps from the Financial District, Union Station, Scotiabank Arena, Longo's at Maple Leaf Square, Real Sports, Queens Quay, the St. Lawrence Market, and more. Quick access to the Gardiner Expressway makes commuting a breeze. Enjoy world-class amenities including a 24-hour concierge, indoor pool, state-of-the-art gym, party room, theatre, games room, and more! (id:60365)
21 Argyle Avenue
Orillia, Ontario
This detached 3 level backsplit shows to perfection inside and out! This home is situated on a large 56ft by 115ft mature treed lot and is within walking distance to so many amendities such as Soldier's Memorial Hospital, Harriett Todd Public School, shopping and restaurants! This spacious and functional home offers over 1380 total finished living space, 3 Bedrooms up & 1 Bedroom in basement, 2 full baths, and so much more. As you enter you are greeting by an open concept Kitchen / Dinning area. The kitchen had new quartz countertops and backsplash done 2024. Lrg bright living room with a huge bay window allowing so much natural light into this space. On the second level you will find 3 bedrooms & an updated 4pc bathroom (2021) with vanity with 2 stone sinks! Basement has a bedroom with walk in closet and its on 3pc ensuite, pls laundry & utility room. Neutral paint colours throughout the home, upgraded light fixtures, trim, and much more. Lots of work was done in the backyard which includes a new deck & fence (2020), retaining wall (2023), shed (2022), eavestroughs replaced (2023). This is a fully turn key home ready for you to just move in and enjoy! All appliances are included. (id:60365)
903 Victoria Street
Midland, Ontario
Top 5 Reasons You Will Love This Home: 1) Tucked away in one of Midlands most desirable neighbourhoods, this timeless all-brick residence graces a rare 120'x200' in-town lot, surrounded by mature trees, perennial gardens, and charming rock walls, offering a sense of prestige and peaceful seclusion 2) Step through the grand front entrance into a home rich with character, from cathedral ceilings and a formal dining room bathed in natural light to a spacious main level featuring a generous primary suite with a luxurious 5-piece ensuite, main level laundry, and a cozy family room anchored by a wood-burning fireplace 3) The heart of the home is an expansive kitchen appointed with granite countertops, stainless-steel appliances, and ample cabinetry, seamlessly opening to a sunlit breakfast area with walkout access to the backyard deck, perfect for gatherings or quiet mornings with coffee 4) Whether you're unwinding by the fireplace in the sunlit living room or entertaining on the multi-level deck, this home delivers year-round comfort and connection to nature, with a fully fenced backyard that feels like your own private retreat 5) Practical touches abound, including an oversized heated and insulated double garage with interior access, a finished basement with walk-up to the garage, and an interlock driveway, making it ideal for multi-generational living, welcoming guests, or simply enjoying space and style without compromise. 3,071 above grade sq.ft. plus a finished basement. Visit our website for more detailed information. (id:60365)


