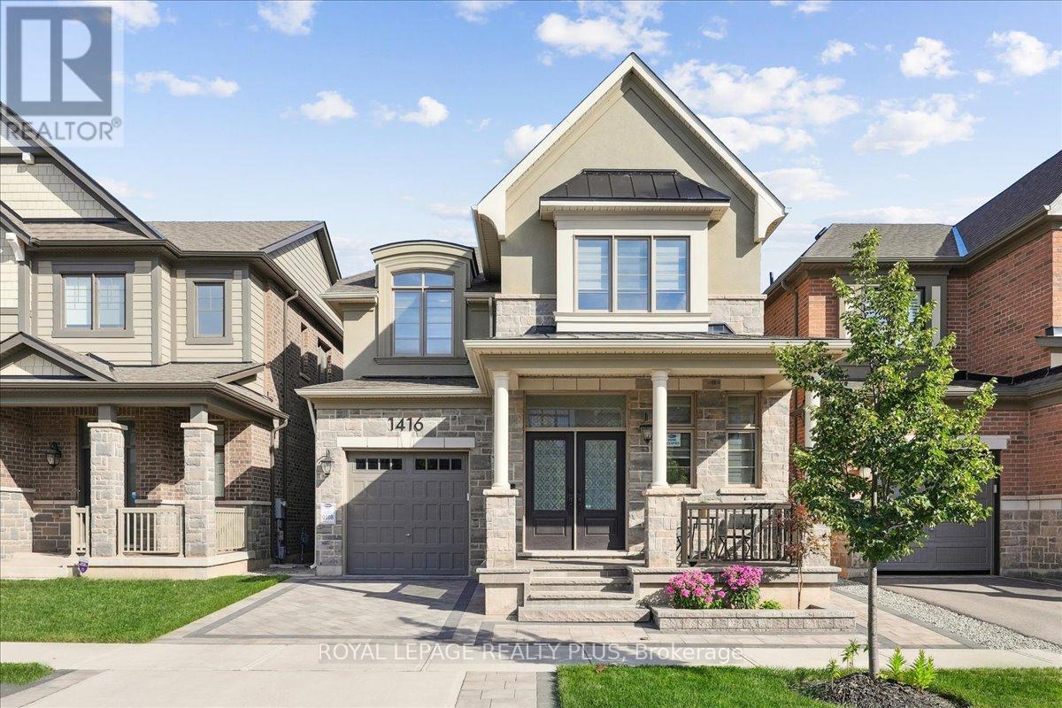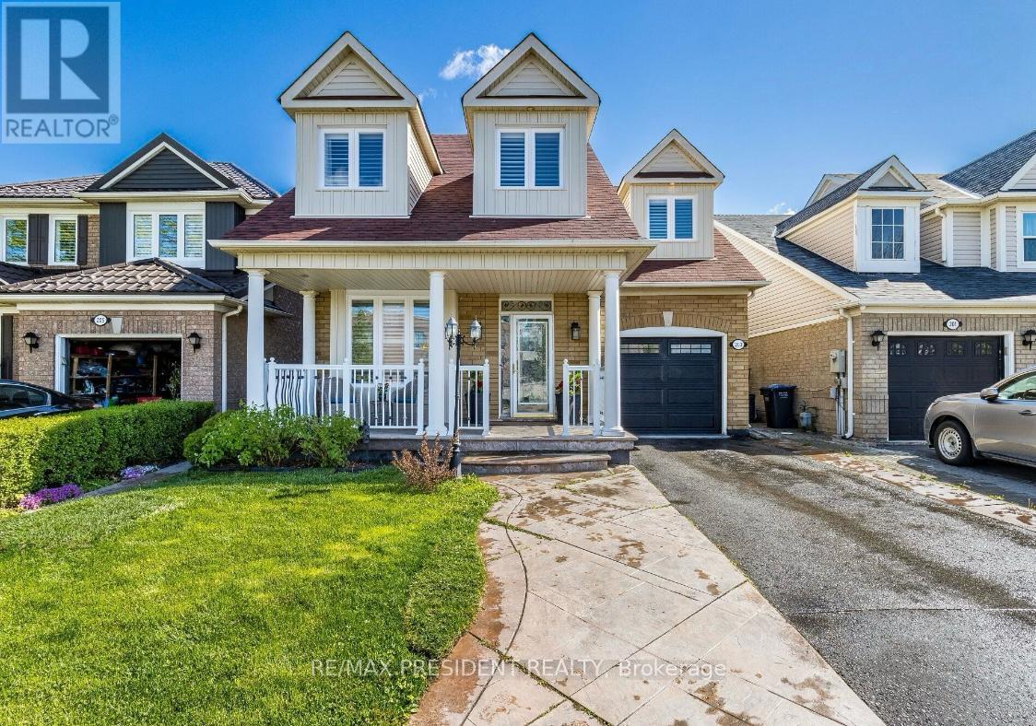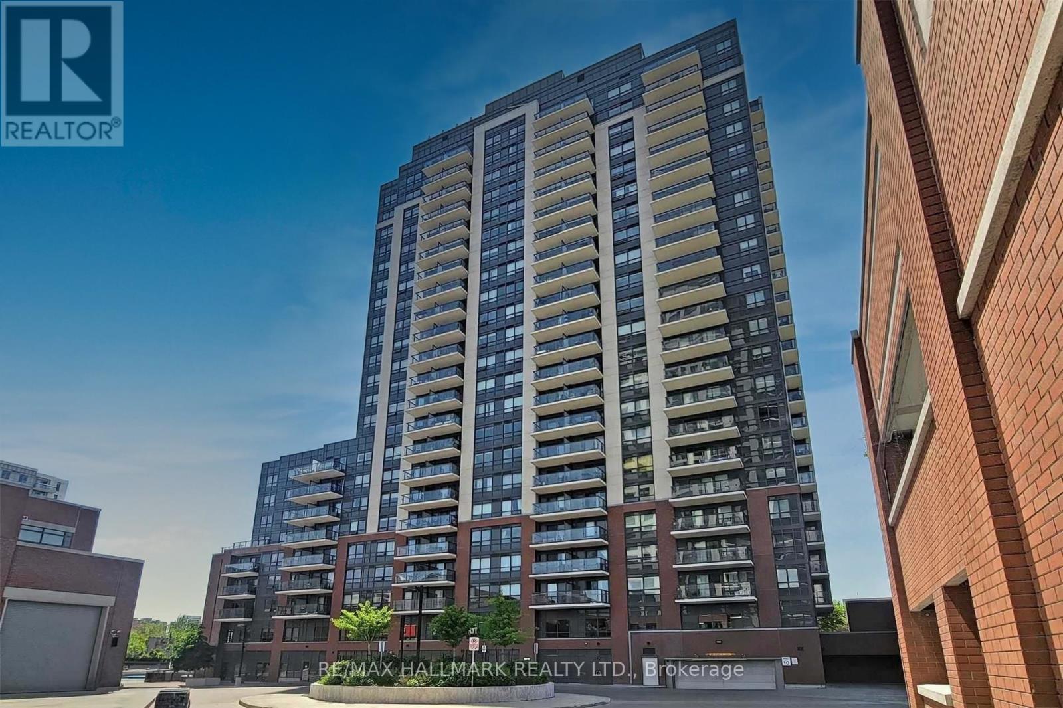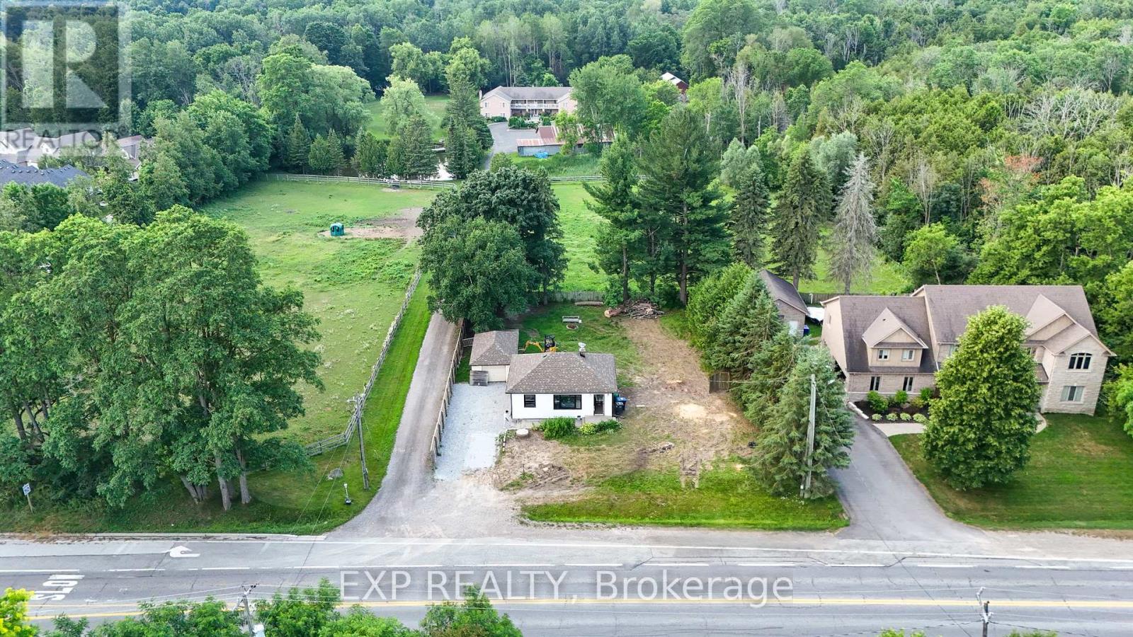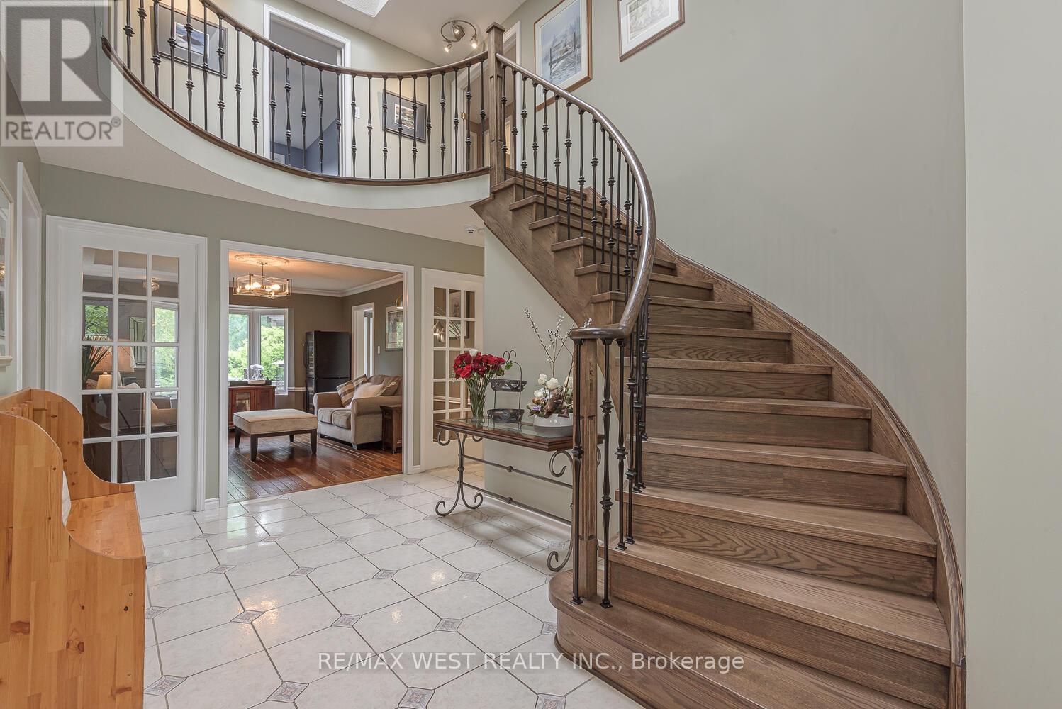290 Woodley Crescent
Milton, Ontario
Welcome to this one-of-a-kind *Corner Townhouse* with the feel of semi-detached, *lower property taxes*, located in one of Milton's most sought-after neighborhoods. This exquisite property, featuring a large front yard, *hardwood flooring* throughout, and smart home upgrades including smart switches & *pot lights* throughout for a bright, modern ambiance. The main floor boasts a well-designed open-concept layout with both a separate living room and a spacious family room, making it ideal for both formal entertaining & everyday relaxation. The home is flooded with natural light from large windows on multiple sides, enhancing the warm & inviting atmosphere. The modern kitchen features *granite countertops*, stainless steel appliances, & a large center island. The bright breakfast area opens directly to the fully fenced, *family-sized backyard*, offering a private outdoor retreat. Being a corner unit, the backyard enjoys added width and openness. Upstairs, the second level is open and expansive, offering a practical layout along with a cozy den area, perfect for a home office, reading nook, or study space. The primary bedroom is a private retreat, complete with a generous *walk-in closet* and a *4-piece ensuite* with granite countertops and elegant finishes. The additional bedrooms are well-proportioned, filled with natural light, and ideal for children, guests, or home office use. This rare corner unit townhouse stands out for its generous outdoor space, sun-filled interiors, upgraded finishes, and practical layout. Conveniently located near top-rated schools, parks, transit, Highway 401/407, and shopping amenities, it truly offers the perfect combination of comfort, style, and location an ideal home for families looking to settle in the heart of Milton. Recent SOLD Comparables : 34 Dredge Crt for $999,999, 24 Munch Pl for $975,000. (id:60365)
1416 Lakeport Crescent
Oakville, Ontario
Gorgeous Detached home in high demand Joshua Meadows neighbourhood of Oakville. Just 4 years old, Mattamy-Built Coxland Model with Upgraded French Chateau Exterior and Tons of upgrades. Great Space for the Family with 2,479 Sq.Ft. of Living Space... Plus huge size Basement Awaiting Your Design Ideas! Stunning Kitchen Boasting Modern, Soft-Close Cabinetry, Centre Island/Breakfast Bar, Granite C/Tops, Large Pantry, High-End S/Steel Appliances & Generous Breakfast Area with W/O to Patio! Bright & Beautiful Open Concept Great Room Featuring Gas F/P & Spacious Dining Room with 10 ft ceiling Plus Convenient decent size Main Floor Den/Office. All hardwood, 4 Good-Sized Bedrooms with organizers in closets, 3pc Main Bath & Convenient Laundry Closet on the 2nd Level, with the Generous Primary Bedroom Suite Boasting W/I Closet & Classy 5pc Ensuite with Dbl Vanity, Soaker Tub & Separate Shower. Professionally done Natural Stone Front Porch, Interlock Driveway, Walkways, Backyard Patio & new landscaping! Conveniently Located in Newer Joshua Meadows Neighbourhood with Good schools and Easy Access to Hwys, Parks & Trails, Rec Centre, Restaurants, Shopping & Amenities. Don't miss it. (id:60365)
203 Brisdale Drive
Brampton, Ontario
Welcome to this beautifully maintained detached home in a highly sought-after Brampton neighbourhood. This spacious property offers the main and second floor for lease, perfect for a family looking for comfort and convenience. Property Features: 3 generously sized bedrooms with ample natural light, 3 bathrooms including a primary ensuite, Spacious living and dining areas with an open layout. Renovated kitchen with modern finishes and appliances. Private backyard, perfect for family enjoyment. Parking available for multiple vehicles. Location Highlights: Family-friendly community close to schools, parks, and public transit. Minutes away from shopping centres, grocery stores, restaurants, and community centres. Lease Details: Available from September 1, 2025. Tenants responsible for 70% of utilities. Looking for a family who will take good care of the home and maintain it in clean condition. Don't miss the opportunity to lease this well-kept detached home in one of Bramptons desirable locations. (id:60365)
2310 - 36 Zorra Street
Toronto, Ontario
Embrace unparalleled luxury in 36 Zorra's captivating junior 1 Bedroom Suite in South Etobicoke! This suite offers both style and practicality with an 9" ceiling height with floor to ceiling glass windows, with a large west-facing balcony! Modern open-concept floorplan, state of the art kitchen, and brand new appliances. A quick bus ride connects you to Islington Subway Station via Islington Ave, offering boundless city exploration. Delight in gourmet dining, trendy cafes, and shopping on The Queensway. Relax with leisurely bike rides down Lakeshore Blvd. Secure this Suite and experience the enjoyment of growing with your community! (id:60365)
20 Monabelle Crescent
Brampton, Ontario
Fully Renovated Gorgeous 4+2 Bedroom,4 Washroom Home With 9Ft Ceiling In The Prestigious Area Of The Chateaus In The Highlands Of Castlemore. Stone and Stucco front. Nestled In Quiet Neighborhood With Only Detached Houses. Kitchen With Added Pantry, Quartz Countertop And Porcelain Flooring, Hardwood Flooring On The Main And Upper Level, Main Floor Laundry, Lot Of Sunlight, Washrooms. Finished Basement With Sep Entrance & 3Pc Washroom & A Kitchenette. (id:60365)
28 Wardenwood Drive
Brampton, Ontario
Exceptional corner live/work townhouse located in the vibrant Mayfield Village Community. The ground level features a spacious retail storefront and a versatile home office ideal for entrepreneurs or additional rental income. The second floor offers a bright, open-concept layout with a generous living and dining area, private balcony, and a modern kitchen complete with a breakfast bar. Oversized windows flood the space with natural light. The third floor showcases a luxurious primary bedroom with a walk-in closet and a 5-piece ensuite, along with three additional well-sized bedrooms, each with ample closet space, large windows, and balcony access. This rare offering is not only a comfortable residence but also a lucrative income-generating opportunity perfect for investors or owner-operators looking to live and work in one dynamic location. (id:60365)
1408 - 1420 Dupont Street
Toronto, Ontario
Bright and functional 2-bedroom suite available in the heart of the Junction Triangle. With TTC, UP Express, and Bloor GO Station just a few minutes away, commuting is easy and efficient. Enjoy a spacious corner unit with an open-concept layout, modern finishes, and a private balcony. Surrounded by cafes, great restaurants, parks, and the West Toronto Railpath, the neighbourhood blends convenience with character. (id:60365)
16218 Airport Road
Caledon, Ontario
First Time Home Buyers or Downsizers and Builders, Handyman - Steal The Deal! - Design & Build Upto 5000 Sq. Ft Of Custom Home - Property Is Nestled In Caledon East On A Mature 1/3 Of An Acre Lot!!! 2+1 Br Bungalow W/ 1x 4-piece bathroom, Newly Renovated, Repainted, New Flooring Throughout and Large Lot for Future Dream Home Building! Huge Potential To Enjoy Or Create Your Own Design!!Room For Expansion Available!! Enjoy Country Living With Short Drive To All-City Essentials!!! Quinte Bungalow With Eat-In-Kitchen And Walk-Out To Huge Yard!! Finished Basement With Large Family Room And Bedroom!!! Gas Connection Available For Furnace!! Connected To Municipal Water With A Highly Motivated Seller!! (id:60365)
380 Summerchase Drive
Oakville, Ontario
Welcome to this sun-filled, luxurious two-storey detached home nestled in the heart of Oakville's highly sought-after River Oaks community. Situated on an approximately 50 ft wide lot, this elegant residence offers 3,080 sq ft of refined living space, featuring 5 spacious bedrooms, 4 beautifully upgraded bathrooms, and 3-car garage. The main level welcomes you with a grand foyer leading to a formal living room with oversized windows, a separate formal dining room ideal for hosting, and a dedicated home office perfect for remote work or quiet study. The spacious family room features a cozy fireplace and flows seamlessly into the large eat-in kitchen, which includes a center island, abundant cabinetry, and a bright breakfast area with walkout to the backyard, a great setup for everyday living and entertaining. Hardwood flooring and tasteful finishes add warmth and sophistication throughout the level. Upstairs, the primary bedroom suite is a luxurious retreat, complete with a spacious layout, walk-in closet, and an elegant 5-piece ensuite bathroom featuring quartz countertops, double sinks, a soaker tub, and a glass-enclosed shower. The second master ensuite also functions as a junior primary suite, boasting its own private 3-piece ensuite and generous closet space perfect for guests or multigenerational living. Two of the additional bedrooms, well-sized, are connected by a stylish Jack and Jill ensuite, offering privacy and convenience for siblings or family members. The fifth bedroom is generously sized easy access to the shared bathroom. Every bathroom on this level features modern quartz counters, sleek fixtures, and designer finishes. The upper level boasts over $150k in premium upgrades, including hardwood floors throughout and luxurious quartz countertops in all bathrooms.Located in a family-friendly, picturesque neighborhood, River Oaks is home to some of Oakville's top-rated schools, scenic walking trails, lush parks, and more. (id:60365)
503 - 430 Pearl Street
Burlington, Ontario
Luxury Condo Living in the Heart of Downtown Burlington! Welcome to refined elegance and modern sophistication in this newly renovated, move-in ready condo located in one of Burlingtons most sought-after areas. No detail has been overlooked in the transformation of this stunning unit.The kitchen boasts high-end appliances, sleek white and wood cabinetry, quartz countertops, a quartz backsplash behind the stove, and tiled backsplash on the adjacent wall. Pot lights illuminate every stylish detail.Step into a spacious foyer with tile flooring that sets the tone for the upscale finishes throughout. The bright living/dining area features pot lights, crown moulding, and a custom buffet wall with quartz countertops and backsplash perfect for entertaining. A walkout to the balcony adding to the unobstructed views and invites the outdoors in.A cozy den with oversized windows offers the ideal space for a home office, reading nook, or creative retreat.The primary bedroom is a serene sanctuary featuring a walk-in closet, crown moulding, pot lights, and a luxurious 4-piece ensuite with tiled flooring, a stunning walk-in shower, double vanity, and elegant finishes. The second bedroom is generously sized with pot lights and balcony access, adjacent to a sleek 3-piece main bath with walk-in shower.Enjoy rich dark hardwood floors throughout, adding warmth and sophistication.Additional features include two underground parking spaces (A20 & A21), one locker (A39), and access to premium building amenities such as a rooftop terrace, social room, and car wash.All of this just steps from Burlingtons vibrant waterfront, Spencer Smith Park, Village Square, shops, restaurants, and more. With easy access to highways, schools, and the GO Station, this location truly has it all.Don't miss your opportunity to own a turnkey luxury condo in the heart of downtown Burlington. (id:60365)
815 - 5033 Four Springs Avenue
Mississauga, Ontario
Welcome To The Amber Condos!!! Located In The Heart Of Downtown Mississauga Along The Hurontario LRT Line, This Property Features A 1+1 Br, With A 4-Pc Bath, Modern Open-Concept Living & Dining, Along With Engineered Laminate Flooring Throughout. Equipped With An Ensuite Laundry And Spacious Den Useful As An Office, This Building Will Meet All Your Needs! Amazing Amenities Including: Indoor Pool, Sauna, Gym, Party Room, Guest Suites, & Much More!!! Pictures Are From When Unit Was Previously Staged (Now Vacant & No Furniture's)!!! (id:60365)
12 Barr Crescent
Brampton, Ontario
AMAZING WHITE SPRUCE ESTATES GORGEOUS UPGRADED PROPERTY THROUGH-OUT SITUATED IN THE QUIET + SAFE COURT SECTION OF THIS FAMILY NEIGHBOURHOOD! SITUATED ON A SPECTACULAR LOT WITH MATURE TREES, TWO TIER DECKING WITH AWNINGS + LIGHTING! SUNKEN HOT TUB! TRIPLE DRIVEWAY -FITS 9 CARS! RENOVATED LARGE KITCHEN. W/O TO DECKS. PRIVACY, YOU CAN OVERLOOK HEART LAKE CONSERVATION FROM UPPER LEVEL ALSO! GORGEOUS HARDWOOD CUSTOM HICKORY WOOD STAIRCASE WITH WROUGHT IRON. HUGE ROOMS AND PRIMARY BEDROOM WITH UPGRADED 5PC ENSUITE. HARDWOOD ON UPPER LEVEL TOO. NEWER SKYLIGHT, FINISHED BASEMENT WITH 2 MORE BEDROOMS + 3PC BATH AND GYM. COZY BROADLOOM, CROWN MOULDING, POT LIGHTING, CAC, CVAC AND BELL SECURITY SYSTEM, ROOF 2019, WINDOWS AND PATIO DOORS 2017, KITCHEN AND FURNACE 2020, SHOWS 10++. PLS NOTE THIS IS A UNIQUE AND SOUGHT AFTER NEIGHBOURHOOD WITH VARIOUS VALUES DEPENDING ON WHERE ITS SITUTATED. THE LOT, SQFT + UPGRADES. THIS MEADOWVALE MODEL FEATURES THE FORMAL DINING RM IN THE MIDDLE, CURRENTLY THIER LIVING ROOM + PREFER THE DINING ROOM AT THE FRONT ROOM. WHAT A VIEW WITH ALL THE COLOURS IN THE FALL! BEING BESIDE HEART LAKE CONSERVATION. AWESOME HOME! (id:60365)


