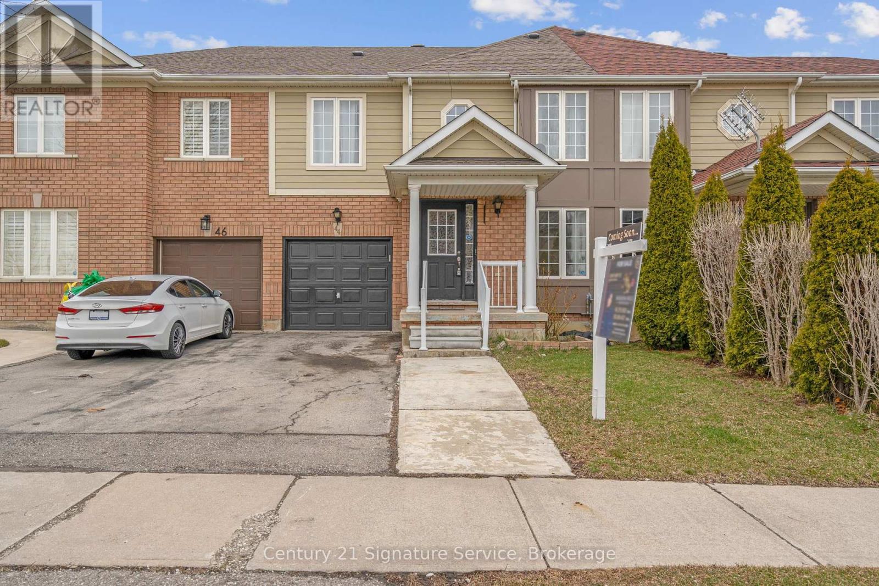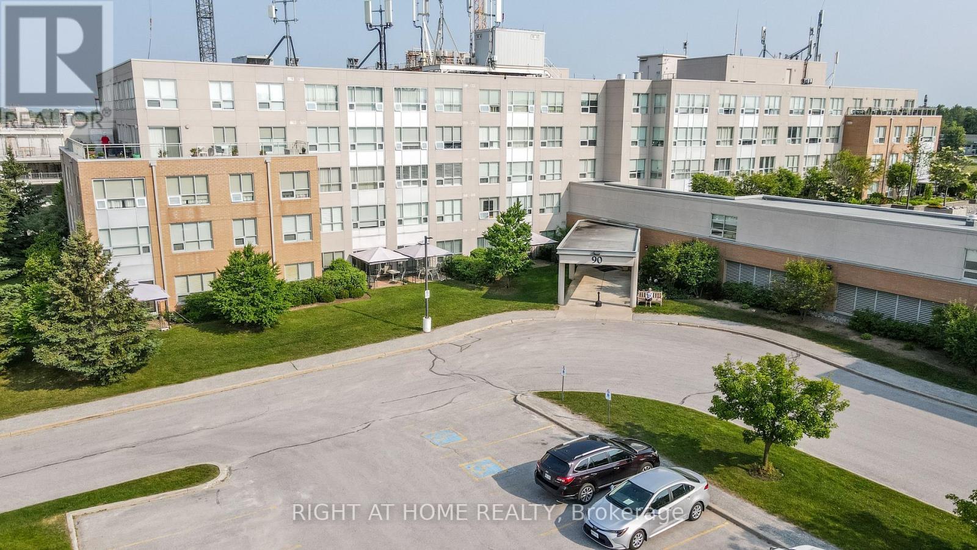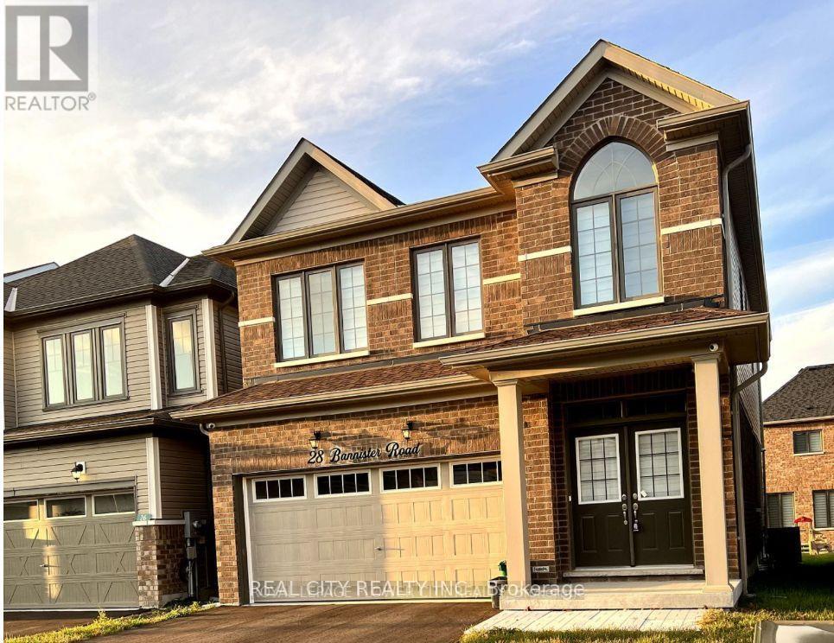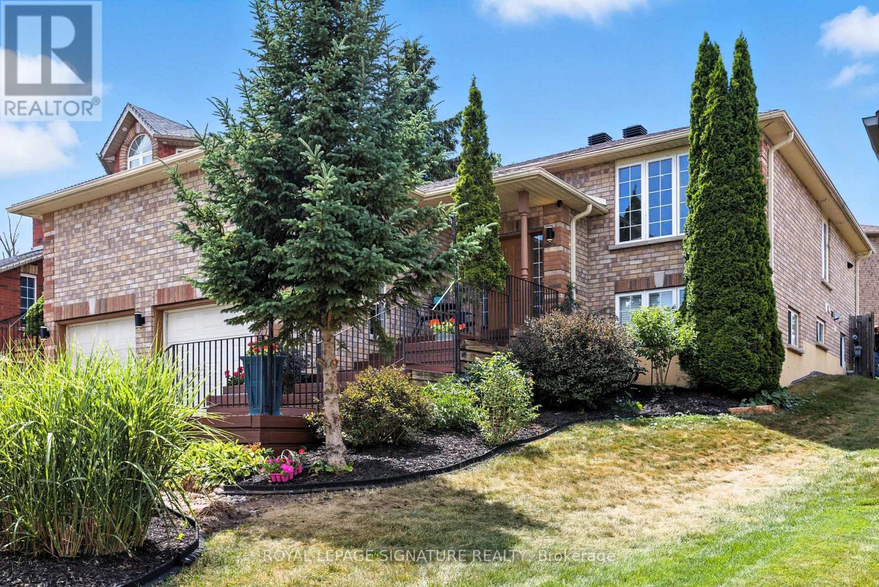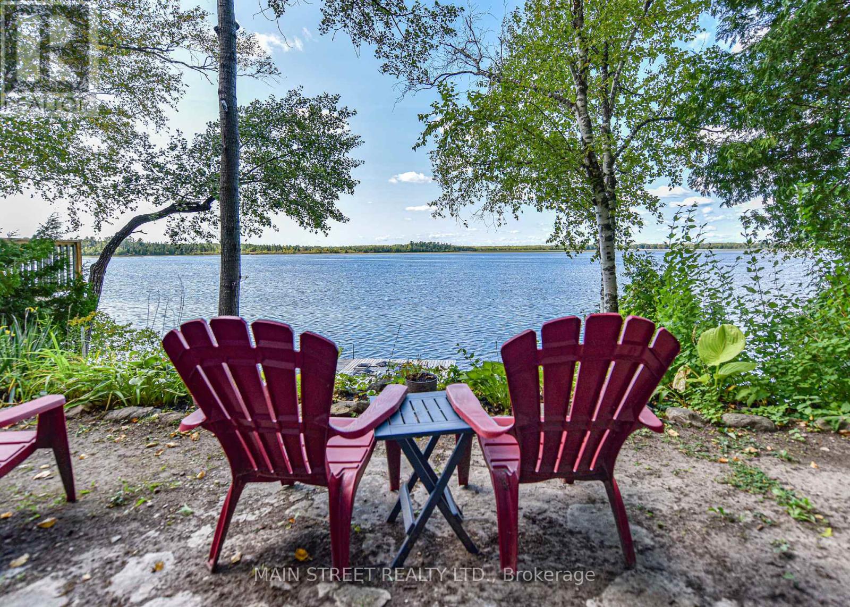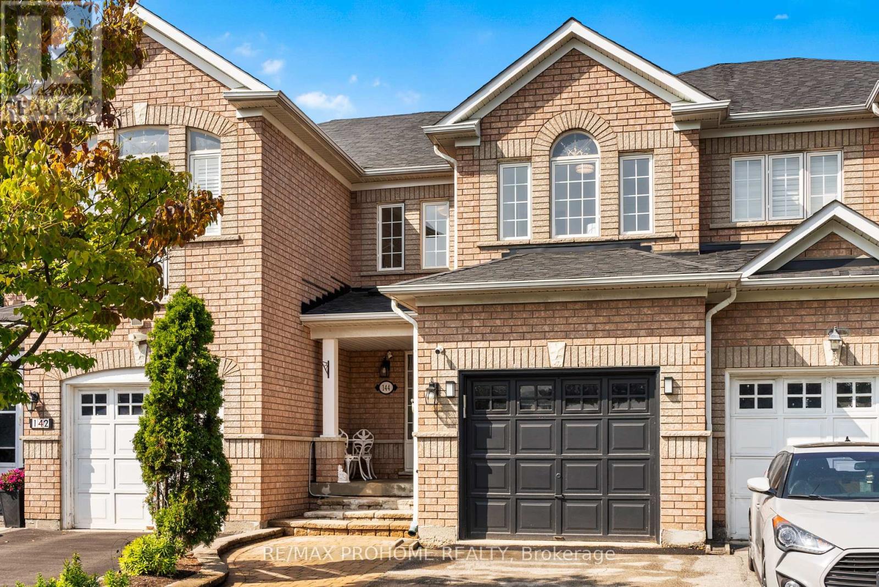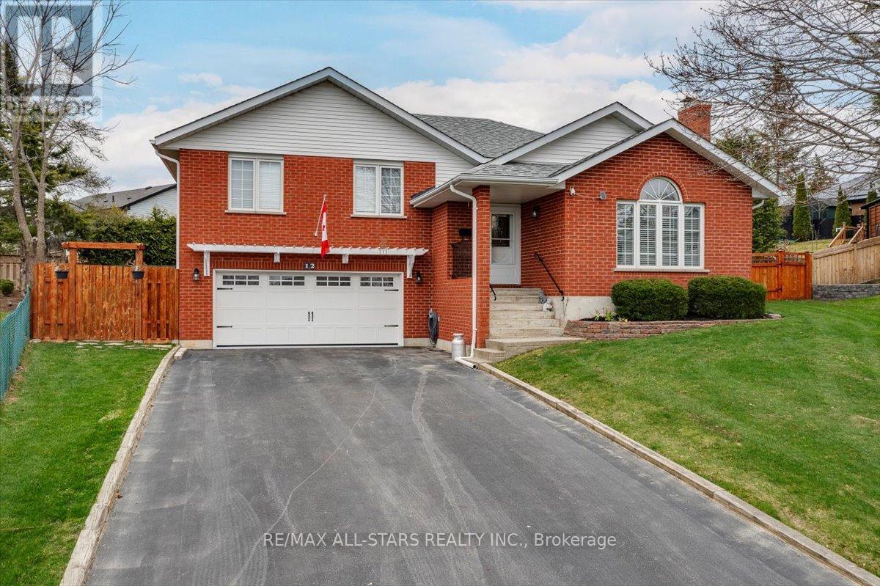22 Mcdevitt Lane
Caledon, Ontario
A Great Opportunity to Own an Executive Freehold ENDUNIT Townhouse with a Double Car Garage Situated in Caledon East's Family Friendly Pathway Community - Move In Ready! This Bright Well Maintained Home offers a Functional Open Concept Floor Plan with 9 ft ceilings and Boasts approx 1949 Sq Ft of Luxury Living Space. Features include an Upgraded Gourmet Kitchen with Stainless Steel Appliances, Granite Countertops, Centre Island, Breakfast Bar and a bonus Wall of Pantry Cupboards for Additional Storage Space. The Oversized Great Room is perfect for entertaining and allows for a Formal Dining Space with a Walkout to a Covered Balcony (22 ft X 10 ft). Hardwood Floors can be found on the Main Living area. The TWO(2) Car GARAGE offers home entry plus 2 Car Parking in the driveway. An Oak Staircase leads to the Upper Level featuring 3 Ample Sized Bedrooms - Primary with Ensuite (Sep Shower and Tub) and a Convenient Upper Floor Laundry. An Added Bonus is the Main Floor Family Room that could easily be Repurposed as a 4th Bedroom, Home office or Gym. Additional Storage can be found in the basement Level. Neutral Decor and Good Curb Appeal in a Great Accessible Location. Enjoy some of the Extensive amenities -only minutes away including the Caledon East Community Complex offering a Fitness Centre, Pool and Arena as well as Easy Access to Soccer and Baseball Fields and the Caledon Biking and Walking Trail System - Schools and Shopping nearby too! Show with Confidence! (id:60365)
44 Bramfield Street
Brampton, Ontario
4 Bedroom freehold town home 2115 square feet nestled in one of Brampton's most desirable communities. perfect blend of comfort, style, and functionality for families or anyone looking for a warm and inviting place to call home. Step inside to discover a thoughtfully designed layout featuring a living and dining room, and a family room over looking the kitchen, 4 generously sized bedrooms, 2 1/2 bathrooms, and a modern new kitchen complete with stainless steel appliances, granite countertops, and ample cabinet space, Partially finished basement . Located close to schools, parks, shopping, public transit, and major highways. (id:60365)
27 Sylvia Street
Barrie, Ontario
Welcome to this beautifully upgraded 3+2 bedroom 2-bath semi-detached home in Barries highly desirable North End. Perfectly located just steps from Georgian College, Royal Victoria Hospital and a variety of amenities. This property offers exceptional convenience and lifestyle. The main level features three spacious bedrooms, a bright eat-in kitchen with stainless steel appliances, and a sun-filled living room with large windows. Recent upgrades include fresh paint, new vinyl flooring, modern pot lights, and a stylish kitchen update. The finished basement boasts a separate entrance, two additional bedrooms, and a full bath, making it ideal for an in-law suite or rental potential. Move-in ready and set in a family-friendly neighborhood. This versatile home is a rare find. Don't miss your chance to make it yours! (id:60365)
317 - 90 Dean Avenue
Barrie, Ontario
The Terraces of Heritage Square is a Adult over 60+ building. These buildings have lots to offer, Party rooms, library, computer room and a second level roof top gardens. Ground floor lockers and parking. |These buildings were built with wider hallways with hand rails and all wheel chair accessible to assist in those later years of life. It is independent living with all the amenities you will need. Walking distance to the library, restaurants and shopping. Barrie transit stops right out front of the building for easy transportation. This Allandale Suite is 1 Bedroom with ensuite bath with a one piece shower with seat and safety bars. Ceramics in the foyer thru to the kitchen. There's also a convenient 2 piece powder room across from the Den. The kitchen overlooks the Living Rooms with convenient look through. It is freshly painted, ha a new dishwasher, fridge, and washer & dryer. In suite Laundry with added storage. This suite overlooks the Roof Top Gardens and is beautifully bright. and Open House tour every Tuesday at 2pm Please meet in lobby of 94 Dean Ave (id:60365)
27 Queen Street W
Springwater, Ontario
BRING BOLD BUSINESS PLANS TO LIFE IN DOWNTOWN ELMVALE WITH A COMMERCIAL BUILDING & VACANT LOT! Unlock the potential of your next big idea with this exciting opportunity in the heart of Elmvale! Featuring two parcels sold together, including one with a flexible commercial building and one vacant lot, this property offers endless potential for entrepreneurs, creatives, and investors alike. Located in a high-visibility spot along a busy route travelled daily by visitors heading to Wasaga Beach, Midland, and popular destinations throughout cottage country, it delivers steady exposure and strong traffic flow. Zoned General Commercial, the property supports a variety of commercial uses such as a retail shop, cafe, office, clinic, artist studio, custom workshop, or entertainment venue, subject to approvals. Residential use is also permitted in the rear half of the ground floor or above the first storey within a non-residential building. Inside, you'll find 1,320 square feet of versatile space, featuring a functional layout, a convenient powder room, municipal water and sewer connections, and natural gas forced air heating. You'll also benefit from four owned/deeded parking spaces at 16 Stone Street and a survey to guide your plans. Whether you're looking to launch, relocate, or renovate, this standout space in a thriving and well-travelled community is ready to bring your business vision to life! (id:60365)
28 Bannister Road
Barrie, Ontario
Welcome To Beautiful Brand New Home in a Prestige Neighbourhood in Barrie. 2-storey Detached Home Offers upgraded living space, and many more. Located just minutes from the GO Station, top-rated schools, shopping, and all major amenities. 9 ft ceilings on the main floor, upgraded kitchen with marble top, engineered hardwood flooring through out home. All 4 generously sized bedrooms offer walk-in closets with plenty of storage. 2nd-floor laundry room, this home is designed for comfort and functionality. fully insulated/drywalled double garage with inside entry. This is a rare opportunity to own a turnkey, move-in ready home with top-tier finishes in an unbeatable location. Book your private tour today you won't want to miss it! SELLERS ARE MOTIVATED. (id:60365)
Main - 20 Pacific Avenue
Barrie, Ontario
Discover this exceptional rental opportunity in one of Barrie's most sought-after neighborhoods! This beautifully maintained Main Floor house offers 3 bright, spacious bedrooms, 1.5 bathrooms, Open-concept living and dining area, Functional kitchen with walkout to deck and landscaped backyard, ample parking pace and storage, In-unit laundry. Located close to schools, parks,shopping, and transit this is a rare find in Barrie! (id:60365)
23 Janine Street
Barrie, Ontario
Fully Renovated All-Brick Bungalow with Separate Entrance - Ideal for Multi-Generational Living or Investment! This beautifully upgraded bungalow offers incredible versatility and value. Whether you're looking to accommodate extended family, generate rental income, or expand your investment portfolio, this home has it all. Enjoy the convenience of two brand-new kitchens, featuring modern cabinetry, stylish countertops, and new stainless steel appliances - perfect for a live-in-one, rent-the-other setup. The layout is enhanced by a separate entrance, offering privacy and flexibility for both units. The interior boasts high-end vinyl plank flooring throughout, fresh paint in every room, and updated bathrooms with new vanities - making this home truly move-in ready. Outside, the property features a large driveway with ample parking, ideal for multiple vehicles or guests. The all-brick exterior and Newer roof adds timeless curb appeal and low-maintenance durability. Conveniently located near all major amenities, including shopping, schools, parks, and easy highway access, this home combines comfort, style, and unbeatable location. Don't miss out on this turnkey opportunity - schedule your viewing today! With potential rental income of $2600 a month upper unit and $1950 lower. (id:60365)
1316 Black Beach Lane
Ramara, Ontario
Cottage waterfront property.. Each well appointed cottage is clean and nicely decorated. They are completely self contained, each having a septic tank. There is a work shop with power . The furniture is practical and pleasant First terrace has outdoor cooking equipment and seating area Next is for viewing the water and enjoying the tree canopy.(no lawn to cut due to shade and rock) Lowest level is for swimming, and getting into the boats.A less sloping access at far right. Children can fish off the dock for hours of fun. Easy trip to Orillia, Brechin and Beaverton for supplies, hardware, etc.Brechin also has the Township office in the event you want Property information or details about short term rentals. There is a recreation hall on Lake Dalrymple Road (take the boat) which also offers a library. There are kids programs there and at the Dalton Hall near Sebright. Sebright also has a general store and there are farm markets all around.Both of these cottages are well maintained The access roads are not maintained by the Township and residents each pay about $250 for road maintenance. In summer ,trash and recycling are picked up at the door in winter, at the bottom of the hill. There is a residents boat launch further down the lane at the orange gates for ease of putting the boat in first time. This is a great set up for family and extended family or long time friends where you can be together at times and still have privacy. A truly lovely offering and it is priced to sell.The photos are really great, but reality comes with clean crisp air and the sounds of laughter. The lake continues under the bridge at the narrows into a deeper and larger lake. Fishing both winter and summer. Snowmobile club and trails for winter fun and the Carden Plain trails for exploring Nature and birdwatching. If looking to visit year round,the drilled well is located opposite at the access road. easy hook up! Sunsets and fishing are famous. (id:60365)
216 - 30 Upper Mall Way
Vaughan, Ontario
Central North York location. 807 Sq.Ft. Unit with 95 Sq.Ft. terrace at Promenade Park Towers Building A with direct access to the Promenade Shopping Centre with grocery shopping, restaurants, and entertainment. Steps to Promenade Viva Terminal, library, parks, Walmart Plaza. Primary Bedroom with 3-pc ensuite. The second Bedroom, with glass doors and a closet, could be used as an office. Large open-concept living-dining room walks out to the terrace. The modern kitchen is fitted with modern counters, a ceramic-tiled backsplash, a central island, and a complete set of Stainless Steel appliances. The condo features many amenities, including an Exercise Room, a Party Room with a Private Dining Room with a Kitchen, a Yoga Studio, a Golf Simulator, a Pet Wash, a Game Room, and more. Residents may also enjoy the Outdoor Green Roof Terrace in the building. (id:60365)
144 Deepspring Crescent
Vaughan, Ontario
Welcome to this impeccably maintained family home in the heart of highly sought-after Vellore Village! Nestled on a quiet, family-friendly street, this bright and spacious 3-bedroom, 2.5-bathroom residence shows true pride of ownership and offers a thoughtful blend of comfort and style. Inside you'll find an open-concept main floor with stylish pot lights and updated electrical outlets, creating a modern and functional living space. The sun-filled breakfast area walks out to a fully fenced, extra-deep 147 backyard with no rear neighbours, ideal for outdoor entertaining, gardening, or family fun. A long private driveway with no sidewalk offers ample parking for you and your guests. Upstairs features three generous bedrooms, including a primary suite with plenty of closet space. Recent upgrades include a new staircase railing, engineered hardwood flooring throughout the second level, and a new bathroom countertop, giving the upper floor a fresh, contemporary feel. Additional improvements include fresh interior paint, added insulation for greater comfort and efficiency, and a 2023 heat pump providing reliable, energy-efficient heating and cooling. The fully finished basement with kitchenette offers a versatile space that can serve as a recreation area, home office, in-law suite, or guest accommodation. This unbeatable location places you steps to parks, community centers, grocery stores, restaurants, Canadian Tire, and more. Walking distance to Maple High School (IB) and close to other top-rated elementary and secondary schools. Minutes to Vaughan Mills Mall, Canadas Wonderland, big-box stores, Viva Transit, GO Station, subway, and Highways 400/401.Perfect for families, investors, or downsizers who don't want to compromise on location, space, or quality. Don't miss your opportunity to own a gem in one of Vaughan's most desirable neighborhoods! (id:60365)
12 David Crescent
Brock, Ontario
Welcome to 12 David Crescent, Cannington! This stunning and meticulously maintained home offers an exceptional blend of modern updates and comfortable living, perfect for families and individuals alike. Step inside to discover a fully renovated kitchen featuring all brand-new, state-of-the-art appliances that make cooking and entertaining a true pleasure. The kitchen's sleek design and ample storage space creates a welcoming atmosphere for gatherings and everyday meals. In addition to the kitchen, this beautiful home boasts three fully updated washrooms, renovated in 2025, each designed with contemporary fixtures and finishes that add a touch of luxury and convenience. The spacious 25x25 ft heated garage has been thoughtfully renovated and now includes a brand-new garage door, providing secure and easy access for your vehicles and storage needs. For those who love to work on projects or need extra storage, a brand-new workshop was built in 2023. This versatile space offers plenty of room for hobbies, crafts, or additional storage, making it an ideal addition to the property. Step outside to enjoy the newly constructed deck, complete with a stylish pergola that provides shade and a perfect spot for outdoor dining or relaxing with family and friends. Surrounding the deck and property are beautifully maintained perennial gardens that add vibrant color and charm throughout the seasons. Located in a friendly and welcoming neighborhood, this home combines modern conveniences with a warm, inviting atmosphere. Whether you're looking for a comfortable family home or a place to unwind and enjoy your hobbies, 12 David Crescent is an opportunity you won't want to miss. Schedule a viewing today and experience all that this exceptional property has to offer! (id:60365)


