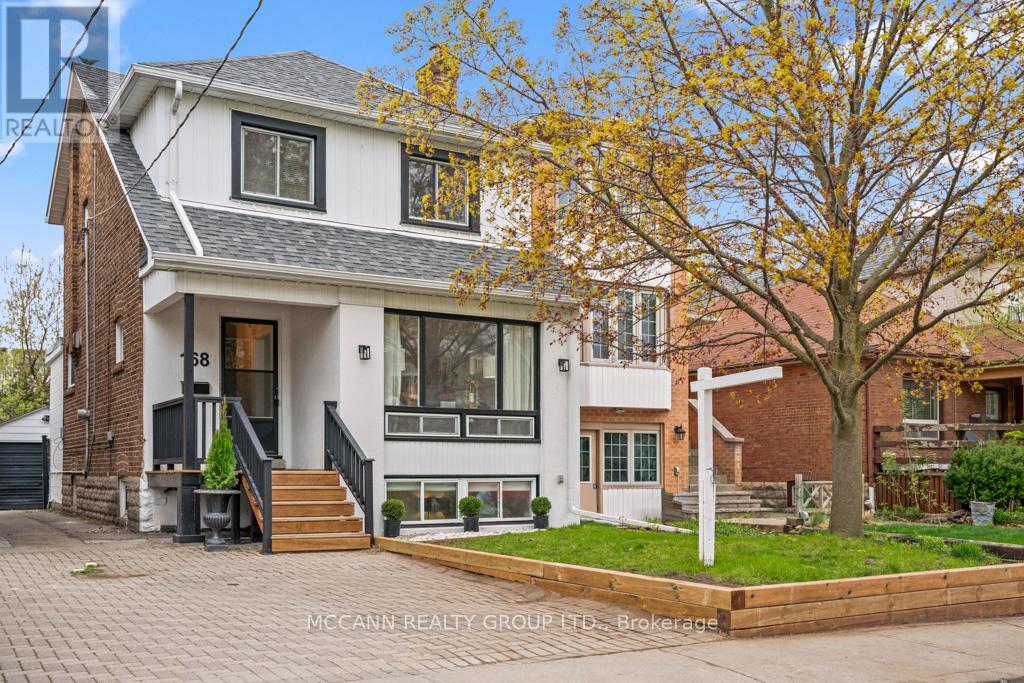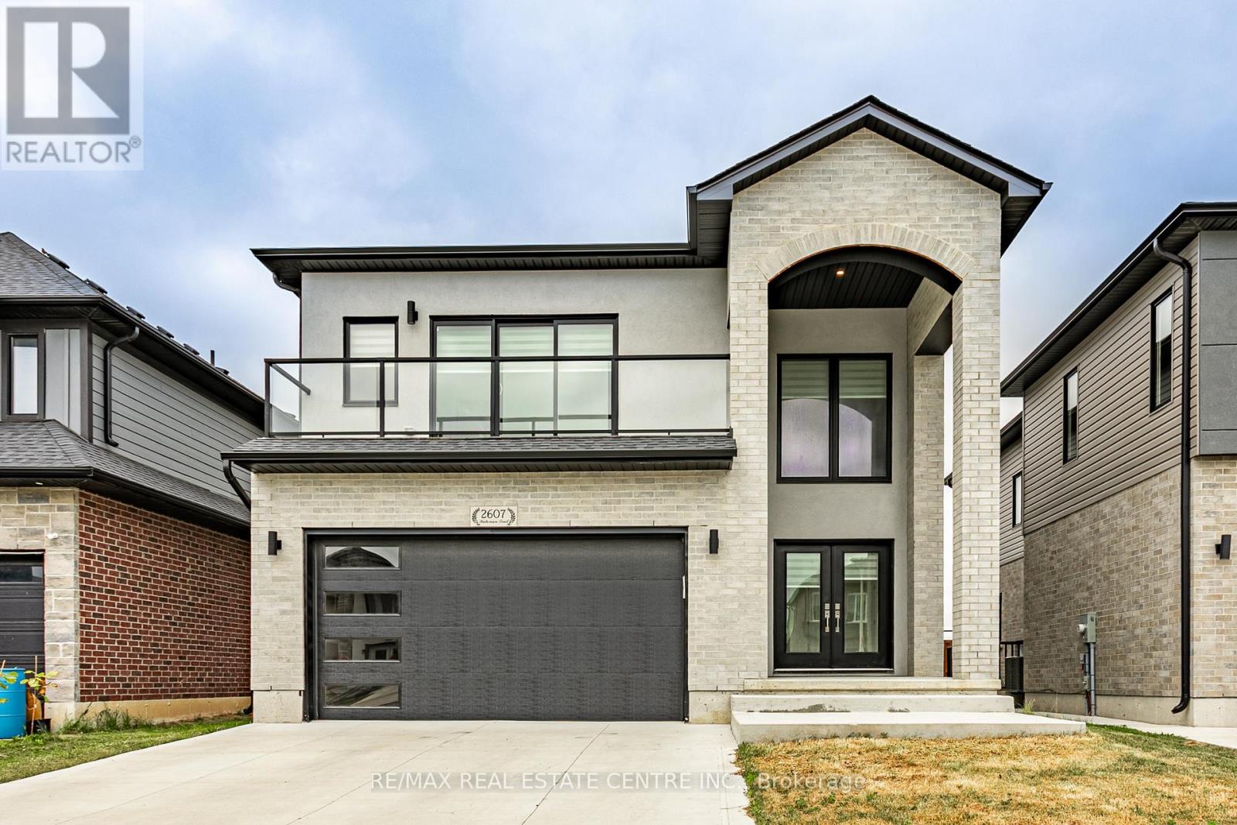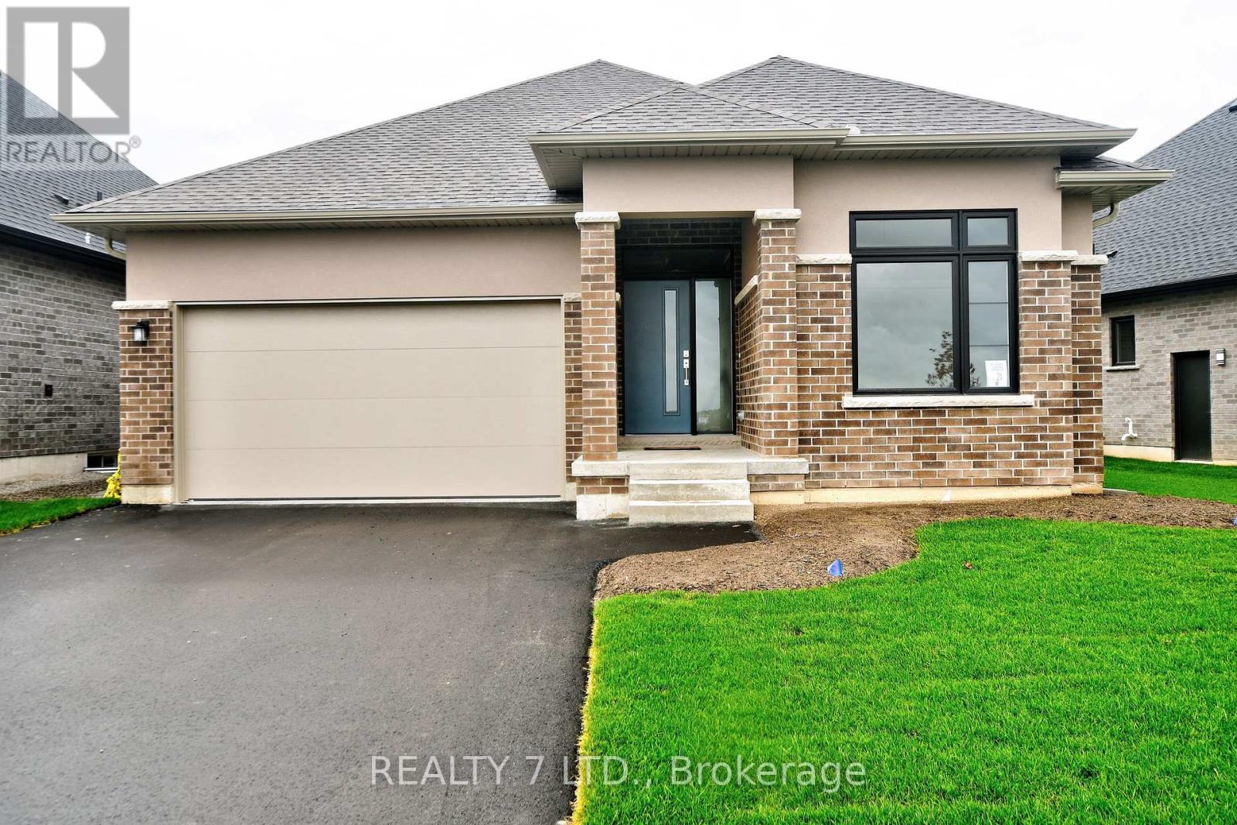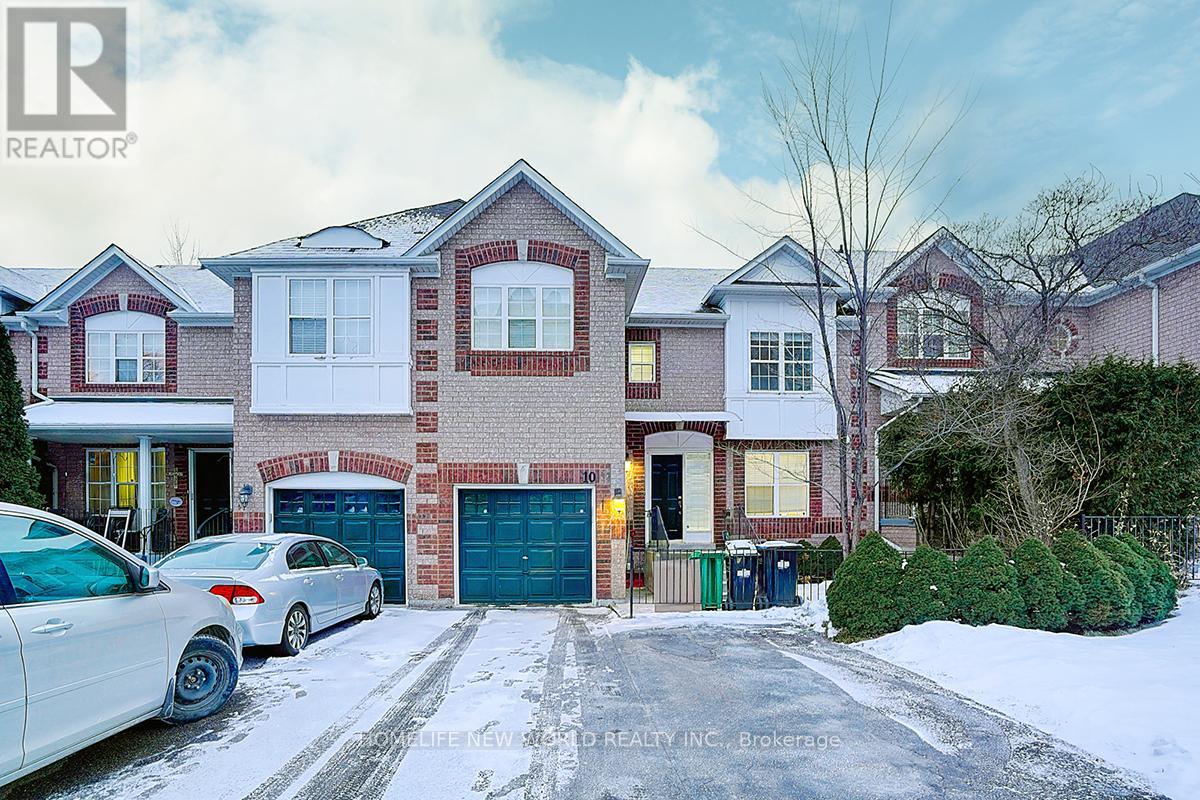126 - 35 Bastion Street
Toronto, Ontario
Beautifully Maintained 1+1 Bed Ground Floor Condo in Sought-After Waterfront Community! Spacious 1 Bedroom + Den layout - den functions perfectly as a second bedroom or private office. Ground floor unit with direct access from both Fort York Blvd and interior of the building. Features a bright open-concept living space with modern kitchen, granite countertops, custom backsplash, breakfast bar, and stainless steel appliances. Zoned for live/work use, offering added flexibility. Includes central A/C, water, 1 underground parking space, 1 locker, and access to exceptional building amenities including gym, yoga studio, outdoor pool, party room, and more. Steps to lakefront, transit, parks, cafes, and shops. Ideal for professionals, couples, or small families seeking style and convenience in a vibrant lakeside neighbourhood. (id:60365)
4206 - 395 Bloor Street E
Toronto, Ontario
The Rosedale On The Bloor, Short Walk From Yonge, Yorkville, Uoft, Rosedale Valley, Cabbagetown! Walk Score 91, Great Attraction To Many Professionals, Students, Families And More, Sherbourne Subway Station Just Beside Of The Building, Prestige Location, Easy Access To Galleries, Eateries And Hotels, Brand New Unit, City And Lake Views, Never Lived-In, Laminate Flooring Throughout, Open Concept Kitchen, Stainless Steel Kitchen Appliances, Ensuite Laundry, 24 Hr Concierge, Fitness Center, Rooftop Terrace, Party Room And More. **EXTRAS** Morden Appliances: Fridge ,Stove, Rangehood, Stacked Washer And Dryer, Utilities Paid By The Tenant, Discount On Rogers Ignite Internet. (id:60365)
168 Roslin Avenue
Toronto, Ontario
Flr with Hardwood Floors throughout. The charming living room features a gorgeous wood fireplace with a large window that floods the space with natural light. The spacious dining room also boasts a generous window overlooking the backyard and connects to the kitchen. The bright, newly Renovated eat in kitchen is a true show-stopper featuring sleek white cabinetry, new flooring, modern appliances, and an open-concept eat-in area perfect for casual dining. Just off the kitchen, a dedicated office offers the ideal space for working from home or tackling homework. Upstairs you'll find three well-sized bedrooms for Queen & King Beds, each with ample closet space and large windows that allow for an abundance of natural light. A fully renovated 4-piece bathroom completes the second level, along with fresh hardwood floors throughout. The finished lower level adds exceptional versatility with a fourth bedroom, powder room, laundry room with utility sink, and a cozy recreation room featuring broadloom, built-in desk, and windows. Walk out to the back deck and enjoy the beautifully landscaped yard, perfect for entertaining, outdoor dining, or letting the kids play. Additional updates include Updated Wiring, Waterproofing Completed aprx 5 years ago. Just a Short Walk to Wanless Park, Yonge St with Fine Dining, Shops and TTC access. Short Walk to Lawrence Station. 5 min Drive to 401, Don Valley Golf Course & More. Located in the Highly Sought After Bedford Park PS & Lawrence Park CI School District. An ideal family home - move in and enjoy or renovate and make it your own. Front Parking Pad is Legal. (id:60365)
524 - 77 Leland Street
Hamilton, Ontario
Top Floor with clear view! Welcome To 77 Leland - The Only New Condo In Walking Distance To Mcmaster University-Literally 5 Mins Walk To Campus. Safe and Quiet Condo building! Less Than 5 Year New Building! Furnished Studio Unit! Bright, Quiet with unobstructed view from 5th Floor(Top Floor). 5 Mins Walk To Fortinos Supermarket & Shoppers. Short Walk To Restaurants & Cafes On Main St. Quiet & Safe Neighborhood. Photos Are Reference Only. **Surface Parking Is Available At Extra cost.**Furnished Studio Unit: Double Bed, Mattress, Desk, Sofa & Coffee Table. Stove, Fridge, Dishwasher, Microwave. Onsite Laundry Room On Main Floor. **Heating, Cooling, Water, Unlimited High Speed Internet Included In Rent** electricity is not included in the rent but cheap. Tenant insurance required. Photos are from similar unit for reference only. Surface Parking available at extra $130/m***Available Sept 1st,2025.*** Closing a few days earlier might be possible-as early as Aug 23rd (id:60365)
863 Taradale Drive
Ottawa, Ontario
Welcome to 863 Taradale Drive, a stunning renovated 3-bedroom, 3-bathroom single-family home nestled in the heart of Barrhaven, Ontario. This beautifully maintained property offers a perfect blend of modern amenities and classic charm, making it an ideal choice for families seeking comfort and convenience.Key Features:Open-concept main floor boasts lots of natural light, providing ample space for both relaxation and entertainment.Gourmet Kitchen: Stainless steel appliances, and an island sink, this kitchen is a chef's dream.Primary Suite: The expansive Primary bedroom includes a walk-in closet and a luxurious ensuite bathroom with a soaking tub and separate shower.Finished Basement: The finished basement offers additional living space, perfect for a home office, gym, or playroom.Outdoor Oasis: Enjoy the private, large fenced backyard, ideal for summer barbecues and outdoor gatherings.Additional Highlights:Natural Light: Large windows throughout the home ensure an abundance of natural light.Modern Upgrades: (2024) renovation.Prime Location: Situated in a family-friendly neighborhood, this home is within walking distance to schools, parks, shopping centers, and public transit.Don't miss the opportunity to make 863 Taradale Drive your new home. Schedule a viewing today and experience all that this exceptional property has to offer. (id:60365)
45 Whisperwood Crescent
London South, Ontario
Tucked away on a quiet crescent in one of Byrons most desirable neighbourhoods, this well-maintained 3-bedroom, 2.5-bath home offers the perfect blend of comfort, space, and community. The main floor features a formal living room, a separate dining room, and a bright, eat-in kitchen that opens into a cozy family room with a walkout to the backyard.Step outside to a beautifully landscaped yard with mature trees and a solid storage shedan ideal spot for relaxing, entertaining, or summer barbecues. Upstairs, youll find three spacious bedrooms and a full bath.The finished basement adds even more living space, complete with a large rec room and a brand-new 4-piece bathroomperfect for guests, teens, or family movie nights.Located in a top-rated school district and just minutes from the shops and amenities of Byron Village, this is your chance to settle into a warm, welcoming neighbourhood. Dont miss it! (id:60365)
2607 Bateman Trail
London South, Ontario
This bright and spacious 4+1 bedroom, 5-bath home offers nearly 2,919 sq ft of total finished living space in one of South Londons most desirable neighbourhoods. From the double door entry to the 20+ ft covered front porch, every detail has been thoughtfully designed.The main floor features a private office/den, powder room, modern kitchen with walk-in pantry, and a bright breakfast area that flows into the living space perfect for both daily living and entertaining.Upstairs, you'll find 4 generously sized bedrooms, including a primary suite with a private ensuite and walk-out to a balcony, a second bedroom with its own ensuite, and a Jack and Jill bathroom shared by the 3rd and 4th bedrooms. Laundry is also conveniently located on the upper level.The builder-finished basement has a separate side entrance and includes 2 additional bedrooms, a full bathroom, and a spacious great room ideal for extended family, guests, or future rental potential.Located just 5 minutes from Hwy 401 (Exit 186) and close to schools, shopping, parks, and all essential amenities this home offers space, comfort, and convenience in a growing community. (id:60365)
566 Old Course Trail
Welland, Ontario
Hot Deal! Welcome To Where Luxury Meets Lifestyle! Gifford Model Built By Lucchetta Homes, Open Concept, Modern Kitchen With Granite Island Dining, Living, Bdrms W/Hardwood Flooring. Choose Your Own Appliances. Over 2300 Square Feet Of Living Space. Nothing Left To Do But Enjoy The Lifestyle, Salt Water Pool, A Match On The Tennis Court, Use The Exercise Facility Or Walk The Many Trails Along The Canal. Have Family And Friends For Dinner Parties In The Large, Well-Appointed Kitchen With Granite Countertops. Reverse Pie Lot Gives You More Privacy. Have A Lawn Of Envy With Inground Sprinkler System. Grass Cutting And Snow Removal Are Included In The Monthly Association Fee. Partially Finished Basement With A Full Bathroom, Living Room For More Entertaining. So Much Space! This Is Where Your Next Point Begins! Community center only for HRA. Priced For Quick Sale (id:60365)
510 Montrose Road
Quinte West, Ontario
This is an Ideal home for any family on a budget. This 3+2 bedroom, 1+1 bathroom centrally located bungalow has so much to offer. It was lovingly renovated over the last 6 years. The heart of the home is the kitchen which was completely remodelled with floor to ceiling cabinets (2020) and new flooring (2025). A new roof was installed in 2018, the basement flooring was replaced (2023-24), new upper shower flooring and tile (2024), and new washer (2022). To ensure that the home is both pretty and functional extra insulation was added in the attic and basement (2024), a new sump pump was installed in (2023), and the grading of the culvert was upgraded (2024), The back yard is supersized and fenced for your kids and dog to enjoy the outdoors in security. It is a walking distance from 2 parks and located in a family friendly neighbourhood. Situated in a sought-after community, minutes from shopping, hospitals, schools, golf, marina and recreation all within minutes of your front door. (id:60365)
10 - 199 Hillcrest Avenue
Mississauga, Ontario
Spacious townhouse with 1,674 sq. ft. of living space above grade. 4 Bedrooms + 4 washrooms, 3 parking. + Basement two rooms. Low maintenance fee. Just minutes away from Cooksville GO Station, near bus. Conveniently close to shopping, schools, churches, parks, and public transit. Only a few minutes to GO & bus stations, with easy access to the QEW. Good investment opportunity or for home owner. Tenants agree to leave for home owners moving in if required. The 4th bedroom upstairs for owner use. Current rent $4600 monthly. (id:60365)
42 Dundalk Crescent
Brampton, Ontario
Available August 1, 2025. This beautifully upgraded 4-bedroom detached home at 42 Dundalk Crescent, Brampton offers modern living in a prime location. Featuring a brand new kitchen with granite countertops and sleek appliances, the home has been fully renovated with new tiles, fresh paint, smooth ceilings, pot lights, updated electrical fixtures, and a stunning new fireplace feature wall. Enjoy the convenience of a separate laundry area on the main floor and two-car parking ONLY. Step outside to a private ravine lot with no homes in the backyard perfect for peaceful enjoyment and summer barbecues. Located within walking distance to Conestoga Square and close to top-rated schools and major highways, this home is ideal for families seeking comfort, sty6le, and natural surroundings. Separate laundry, Basement is not included and rented separately to very quiet small family tenants. (id:60365)
706 - 4070 Confederation Parkway
Mississauga, Ontario
Immaculate 1+1 Bedroom Condo in The Grand Residences at Parkside Village. Gorgeous Kitchen with Stainless Appliances, Granite Counter, Breakfast Bar & Backsplash. 9Ft Ceilings, Open Concept Layout with Floor-to-Ceiling Windows. Spacious Bedroom with Walk-in Closet & Overlooking the Balcony. 1 Underground Parking Spot & 1 Locker. With State of the Art Amenities, Live in the Heart of Mississauga. Close to Square One Shopping Ctr, Restaurants, Movies, Go Buses, Sheridan College, Celebration Square, Library, YMCA! (id:60365)













