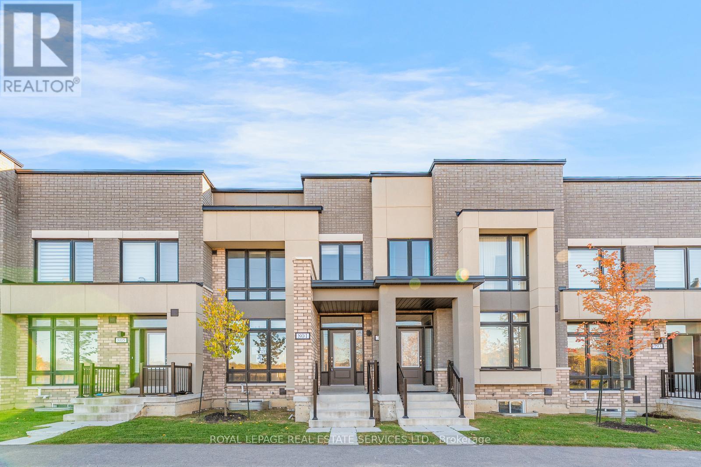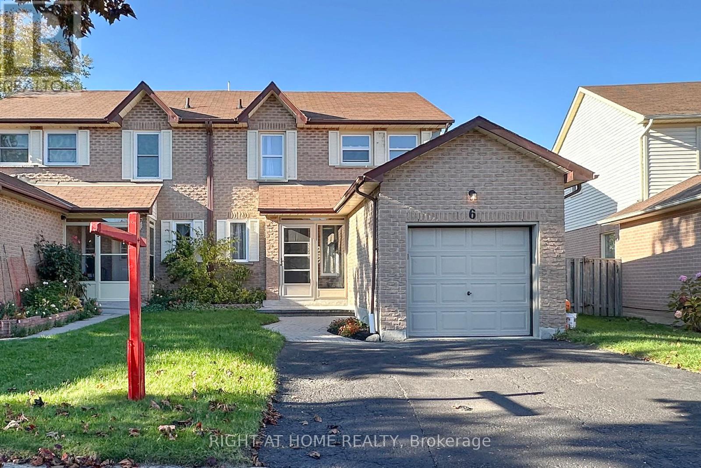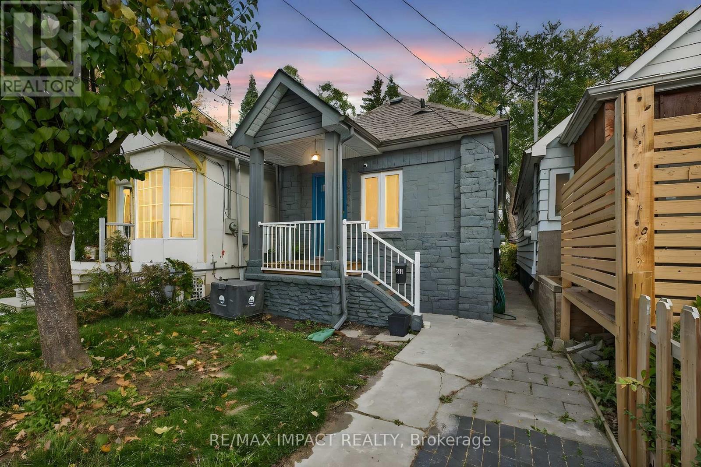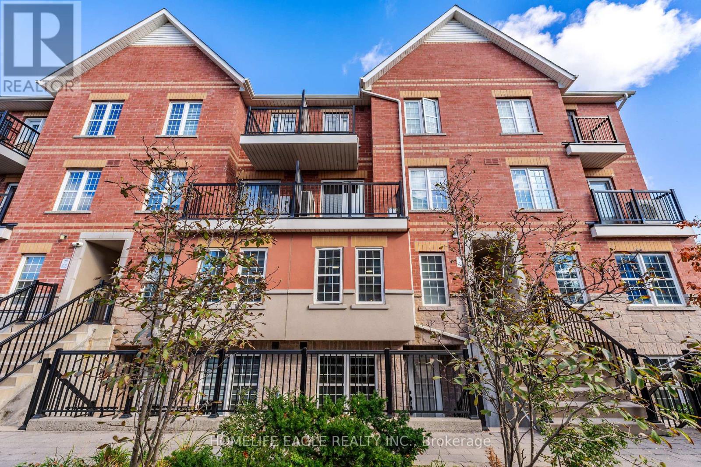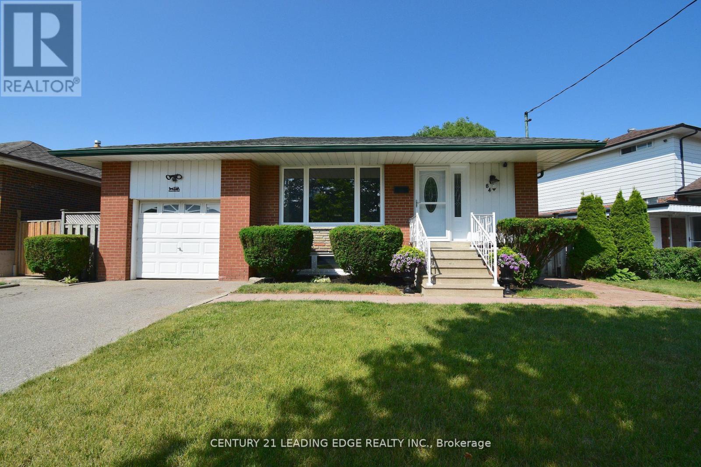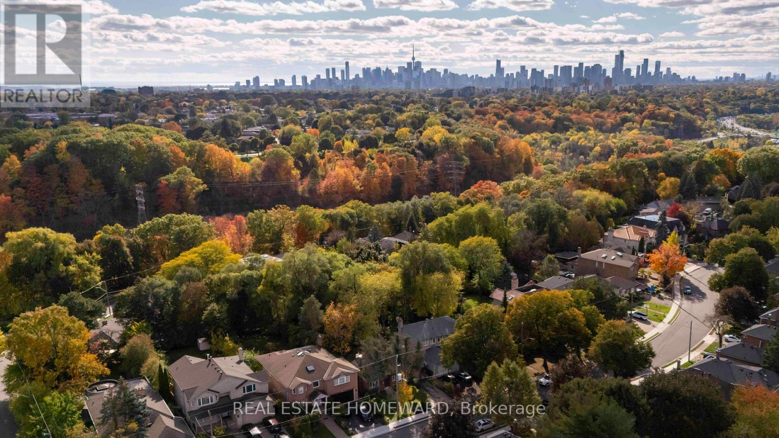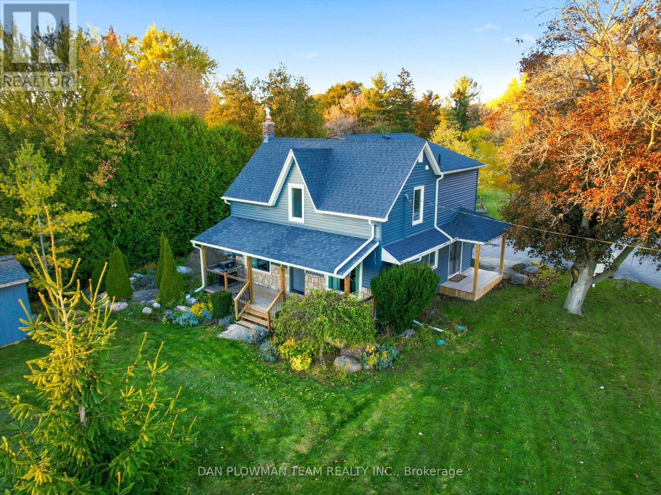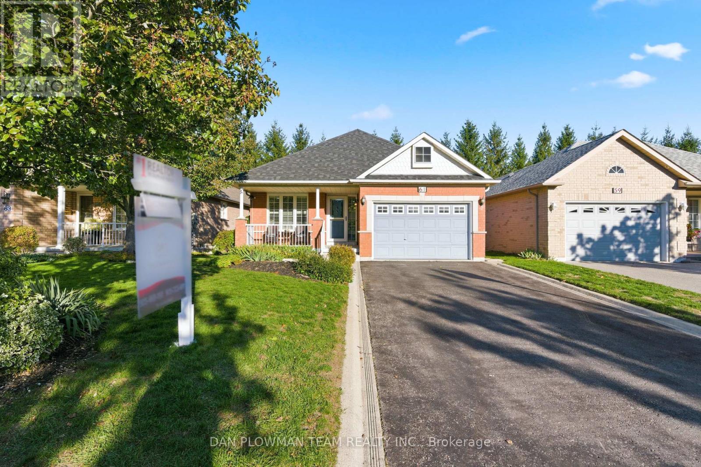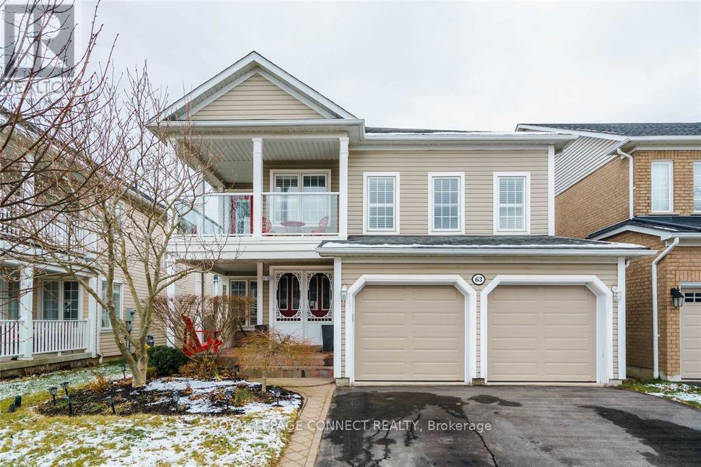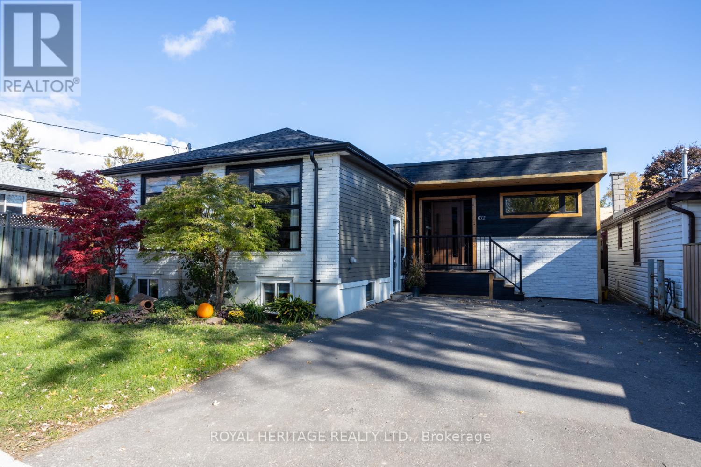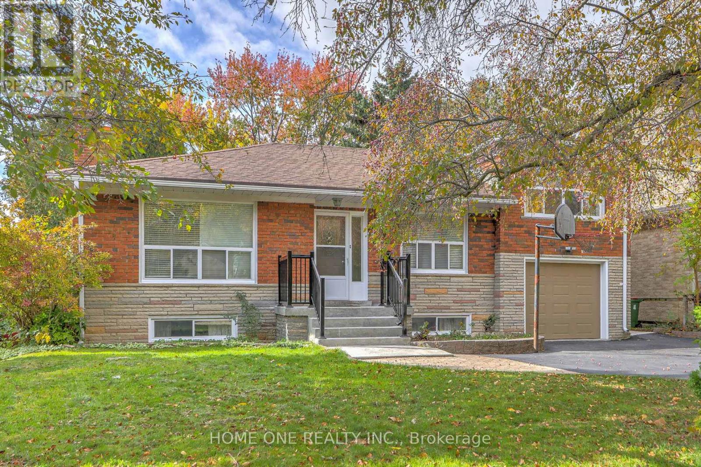801 Conlin Road E
Oshawa, Ontario
Sold under POWER OF SALE. "sold" as is - where is. Modern Living in North Oshawa! Discover this beautifully designed 3+1 bedroom, 3-bath townhouse offering a perfect blend of style and functionality. The bright, open-concept main floor features 9-ft ceilings, large windows, and a seamless flow from the living area to a private terrace-ideal for morning coffee or evening gatherings. The modern kitchen showcases stainless steel appliances, sleek cabinetry, and ample prep space. Upstairs, the primary suite provides a relaxing retreat with a 4-piece ensuite and walk-in closet, while convenient upper-level laundry simplifies daily living. The versatile lower level offers additional space for a home office, gym, or guest room. Situated close to Durham College, Ontario Tech University, great schools, parks, shopping, dining, and recreation, this home delivers comfort and convenience in a sought-after neighborhood. MUST SEE! Power of sale, seller offers no warranty. 48 hours (work days) irrevocable on all offers. Being sold as is. Must attach schedule "B" and use Seller's sample offer when drafting offer, copy in attachment section of MLS. No representation or warranties are made of any kind by seller/agent. All information should be independently verified. Taxes estimate as per city website (id:60365)
6 Humphrey Drive
Ajax, Ontario
*****Open House This weekend SAT & SUN 2-4PM***** Come see this fully renovated south ajax beauty, with its custom wall treatments in both living and principal bedroom, a gorgeous fully new, modern featured ensuite, new LVP flooring, neutral new paint throughout, newly renovated laundry and basement, and Quartz Countertops in the modern kitchen. and all this in a house so close to the lake for you to enjoy the walking and biking trails, close to ajax go station, shopping, and enjoying the peaceful lifestyle that this house affords. Brand new stainless steel fridge, stove and dishwasher add to the beautiful kitchen. Enjoy the quiet, family friendly neighbourhood and great schools. This house has it all. Photos of home are virtually staged (id:60365)
41 Mcdonald Avenue
Toronto, Ontario
Welcome to this charming and beautifully upgraded bungalow tucked away on a quiet dead-end street - no through traffic, just local neighbours, offering a peaceful and private setting in a family-friendly neighbourhood. The bright, open-concept main floor features a Juliet balcony overlooking the fenced backyard, providing a lovely view and plenty of natural light. With no carpet throughout, pot lights, and large windows, the home feels warm, modern, and inviting. The white contemporary kitchen includes a skylight, stylish backsplash, and built-in stainless steel appliances - gas stove, dishwasher, fridge, and range hood - combining elegance with everyday functionality. The finished lower level offers a spacious bedroom with a walk-in closet and ensuite bathroom, plus a laundry area and extra storage space - perfect for comfortable living or a private retreat. Step outside to a private backyard with a garden shed, ideal for relaxing, gardening, or entertaining outdoors. A truly charming, move-in-ready home filled with natural light and thoughtful upgrades - ideally located close to schools, parks, shopping, and transit! (id:60365)
107 - 1485 Birchmount Road
Toronto, Ontario
The Perfect 2+1 Bedroom Townhome * Located In The Heart Of Toronto * Beautiful Curb Appeal W/Brick Exterior & Expansive Windows * Bright & Spacious Living Room & Open Concept Dining * Perfect Floorplan For Entertainment * Kitchen W/ Quartz Counters* BackSplash* Undermount Sink ** Massive Pantry** Primary Bedroom Featuring A Walk out to A Beautiful Private Backyard* Walk In Closet & Ensuite** Great-Sized Second Bedroom W/ Closets & Large Sliding Door to The Backyard *Exceptionally Large Den Ideal As A Third Bedroom Or Home Office TTC Bus Access Just Steps Away* Easy access to GO Station * High Ranking Schools * Parks & All Amenities* Must See! * Don't Miss! (id:60365)
84 Allanford Road
Toronto, Ontario
Welcome to this unique gem in sought-after Inglewood Heights, Tam O'Shanter-Sullivan, Scarborough. Enjoy family-friendly living close to transit, shopping, top-rated schools, parks, golf, community centres, and minutes to Hwy 401/404. The stunning kitchen features brand new quartz countertops, new deep double undermount sink, new chrome pull-out faucet, high-gloss white cabinetry, ceramic backsplash, and all matching white appliances. Large windows brighten the sink and breakfast area, overlooking a 340 sq ft patio. With 2,000 sq ft of total living space, the main floor offers 3 spacious bedrooms with closets and a 4-piece bath. The finished basement has 2 large bedrooms, a 3-piece bath, and generous living areas on both floors. A separate entrance allows for potential income with minor reconfiguration. Hardwood and ceramic floors span the main level, complemented by modern lighting, updated windows, new window treatments, and fresh paint throughout. The raised basement floor is carpeted for comfort. The oversized laundry room includes a deep sink plus washer/dryer. Set on a pie-shaped lot (63 ft front, 102 ft deep, 40 ft rear), the home has a double driveway and single garage with front and rear doors, allowing vehicle access to the backyard. The 23 ft garage with 11 ft ceiling has hot/cold water, mezzanine storage, and space for a hydraulic lift. Behind it, a 425 sq ft patio offers more parking or entertaining space. The fenced backyard includes gardens, a 10x10 metal shed, and paver patio for BBQs. Updates include furnace/AC (2016) and roof shingles (2019). Meticulously maintained by the original owner, this home is ideal for families seeking space, flexibility, and a vibrant community. (id:60365)
59 Parkview Hill Crescent
Toronto, Ontario
Parkview Hills - where neighbours wave and trees whisper. Set on the sweetest curve of the street, this storybook home sits on a truly spectacular lot(50 by 217 feet deep). The front gardens invite, but the backyard steals the show - a private retreat with space to lounge, dine, and dream. There's a grassy knoll, an orchard vibe, and a sunken picnic nook under a leafy canopy, reached by a stone staircase. It's the kind of place where friends linger over meals, children build tree forts, and furry companions live their best lives. With ample tableland for future expansion and away from highway noise this lot hits the spot. Inside, the charm continues. Three roomy bedrooms, a retro-cool kitchen, and a living room warmed by a wood-burning fireplace. The dining room showcases sweeping backyard views, changing beautifully with the seasons. Downstairs, the inviting rec room is perfect for movie nights, with a vintage bar for cocktails, a guest-ready fourth bedroom with its own lounge area, and a second bath. The neighbourhood? Tucked away - yet close to everything. A handy bus route winds through the picturesque streets whisking residents to the subway, & commuting by car is a breeze with the DVP just 8 minutes away. Nature lovers will adore nearby Taylor Creek Park and its connection to the Don Valley trail system, stretching all the way to up Edwards Gardens or down to Corktown Common. For additional recreation, Toronto Climbing Academy, Muay Thai at Black Tigers, and Parkview Athletics are a short stroll away. Local gems abound with Tonic Living for home decor, Brunswick Bierworks Taproom for a bevy, and House of Empanadas, Momozone and Circles & Squares Bakery for fun eats and treats. With friendly neighbours, great schools, and that rare balance of peace and proximity, Parkview Hills is a place to thrive. (id:60365)
2502 Rundle Road
Clarington, Ontario
This Beautifully Maintained 4-Bedroom Detached Home Offers Comfort, Space, And Modern Upgrades Throughout.The Bright, Family-Sized Eat-In Kitchen Is Perfect For Gatherings, While The Large Dining Room Showcases Elegant Crown Moulding, Pot Lights, And Gleaming Hardwood Floors - Ideal For Entertaining. Relax In The Sun-Filled Living Room, Complete With Pot Lighting, Hardwood Floors And Plenty Of Space For The Whole Family To Unwind. Each Bedroom Features Laminate Flooring, Providing A Warm And Easy-Care Finish For Family Living. The Property Also Includes A Detached Garage With Heat And Hydro, New Concrete Pad, Perfect For A Workshop Or Hobby Space.There Is A Finished Office Space/Rec Room On The Lower Level With Laminate Flooring. Set On A Generous Lot, This Home Is Just Minutes From All Amenities. Pride Of Ownership Shines Through With Numerous Updates, Including Windows, Shingles, Insulation, And Siding. Move-In Ready And Full Of Charm - This Is The Perfect Place To Call Home! (id:60365)
61 Lady May Drive
Whitby, Ontario
Welcome To This Stunning Detached Bungalow Nestled In A Quiet, Family-Friendly Neighbourhood - Offering The Perfect Blend Of Comfort, Style, And Functionality! Step Inside To Find A Bright And Airy Open-Concept Layout, Where The Kitchen, Dining, And Living Areas Seamlessly Flow Together Under Soaring Vaulted Ceilings. The Large Kitchen Island Is Ideal For Entertaining, Meal Prep, Or Casual Family Mornings. Natural Light Pours Through Oversized Windows, Illuminating The Freshly Painted Main Floor, With Brand New Front Foyer And Powder Room. This Home Offers Ample Space With 2 Spacious Bedrooms Upstairs And 2 Additional Bedrooms Downstairs - Perfect For Guests, A Home Office, Or Growing Families. Enjoy The Convenience Of Main Floor Laundry And Interior Access To The Garage. Step Outside To A Freshly Stained Deck With No Houses Behind - Your Own Peaceful And Private Retreat. A Rare Opportunity To Own A Beautifully Updated Bungalow With All The Features You've Been Waiting For. Don't Miss It! (id:60365)
8 - 130 King Street
Clarington, Ontario
Beautiful, modern, and fully renovated apartment in the heart of downtown Bowmanville. Features brand-new appliances, stylish vinyl flooring, and bright, sun-filled windows. Conveniently located within walking distance to schools, the hospital, and a variety of local amenities. (id:60365)
63 Warwick Avenue
Ajax, Ontario
Welcome to this Tribute built executive home in SE Ajax just a 5-minute walk to the lake and bosting 3937 total sq ft (2749 sq ft main/upper floors, plus 1188 sq ft basement). This is a unique, beautifully renovated and modern home, with superior quality, elegant finishes and lovingly maintained. Lots of room for large families and entertaining with 4 + 1 bedrooms, 4 bathrooms and 2 family rooms (theatre could be used a 6th bedroom). Step into the expansive main floor with an open concept living/kitchen/dining space, where a fully renovated chef's kitchen anchors the home with durable Dekton countertops and high-end custom Alderwood KraftMaid cabinetry, S/S appliances, formal dining room, additional living room, family room with cozy gas Napoleon fireplace and home office. Luxury primary bedroom with a gorgeous 5-piece ensuite bathroom with relaxing soaker tub, heated floors and live edge black walnut countertop. A glass-panel balcony off the spacious guest bedroom to enjoy those morning coffees! A professionally finished basement adds exceptional flexibility complete with a large rec room, 5th bedroom with closet and a 3-piece bathroom - a perfect space for teens to hang out, parents who work from home, a private guest suite or all three! The kitchen opens through sliding doors to a professionally landscaped backyard with mature trees and manicured perennial gardens creating a private, tranquil setting equally suited to lively entertaining or quiet nights at home. No more spending precious summer days watering the lawn with an underground irrigation system. A convenient upper floor laundry room. Main floor direct access to double car garage. Top-rated schools, parks, recreational facilities, splash pad, daycare, shopping, restaurants and waterfront trails with quick access to Durham Transit, Go-Transit and 401, 407 and 412 Highways. Professionally painted. Mirrors in upper baths and ceiling fan in primary bedroom replaced. All TVs and mounts removed (id:60365)
717 Fairview Avenue
Pickering, Ontario
Welcome to this beautifully updated smart home (tesla charger, ring doorbell, smart lights in addition, nest fire/co2 , and ecobee thermostat) nestled in Pickering's sought-after Frenchman's Bay community-just a short stroll to the lake, trails, and vibrant waterfront amenities.This deceptively spacious home with COMPLETE 22' Energy audit and upgrades, (21' addition built with su shugi ban wood (pest and rot repellent, roof 21'), offers a rare and desirable layout with three bedrooms on the main level, including a primary suite with its own private ensuite (20')-a true luxury in this area. The open-concept living and dining spaces w/ vaulted ceiling are bathed in natural light, complemented by tasteful modern updates that blend comfort with style.Step outside and be transported to your own backyard oasis: a retreat featuring an inground pool (new liner /23', pump 21')mature landscaping, and plenty of room for entertaining or relaxing in the sun( deck & pergola 22') .Downstairs, the finished lower level offers incredible flexibility-ideal for an in-law suite, guest quarters, or a spacious home office setup. With a separate entrance and ample room to customize, the possibilities are endless.Don't be fooled by the charming curb appeal-this home offers more space than meets the eye, both inside and out. Whether you're upsizing, downsizing, or looking for multigenerational living, this gem checks all the boxes. Prime location. 3 main floor bedrooms. Rare ensuite. Steps to the lake. Backyard paradise. In-law potential.Your Frenchman's Bay lifestyle awaits. Too many upgrades to list! (id:60365)
12 Lauralynn Crescent
Toronto, Ontario
Exceptionally Large 55'X150'Premium Lot In The High Demand Area Of Agincourt Quiet Family Neighborhood. Bright & Spacious Layout Enhanced With Large Windows, Family Size Mordent Kitchen W/Breakfast Bar Area, Hardwood Floor & Pot Lights Throughout On Main Floor, New Renovated Bathroom, A Large Sun filled Eat-In Area With A Walkout To The Yard. The Spacious And Bright Basement With A Recreation Room, Two Bedrooms and One Office Space W/Full Bathroom Is The Perfect "Extra" Space For Any Growing Family. Crawl Space Offers Tons Of Extra Storage, Long Wide Driveway Can Park 4 Cars, High Ranking School Zone Sought-After Agincourt Collegiate Institute, Incredible Amenities Nearby, Agincourt Go Station, Agincourt Rec Centre, Parks, TTC, Library And Close To Shopping/Highway 401/Go Train And Scarborough Town Centre. (id:60365)

