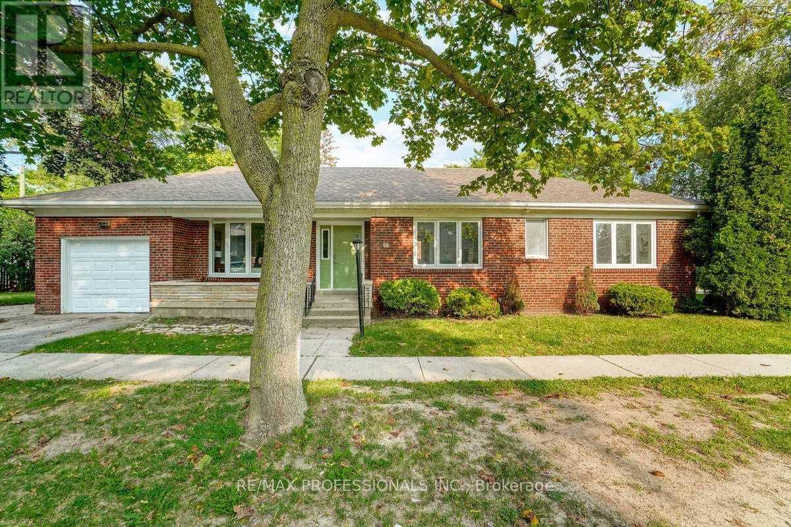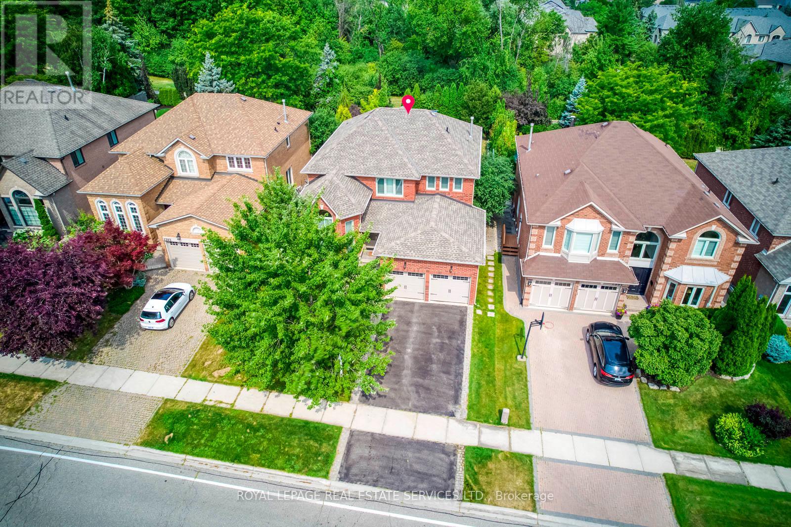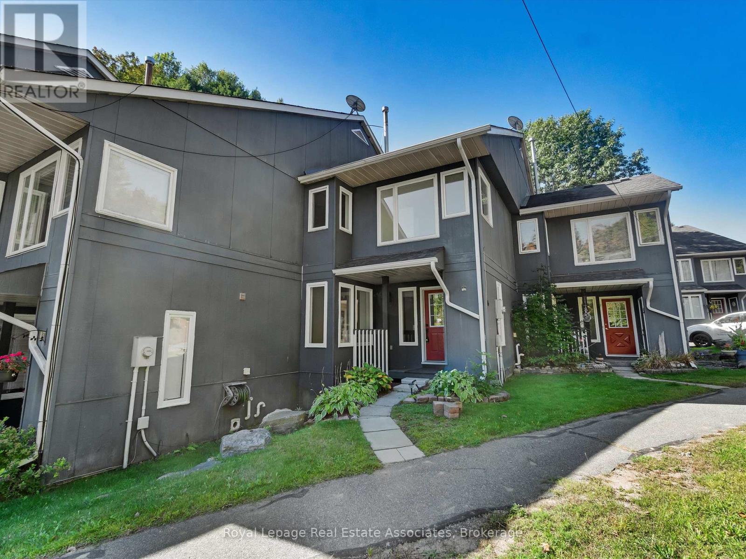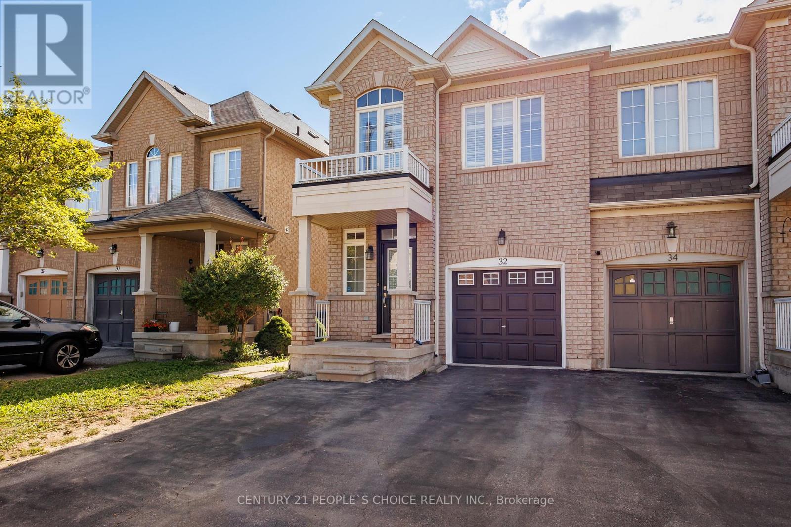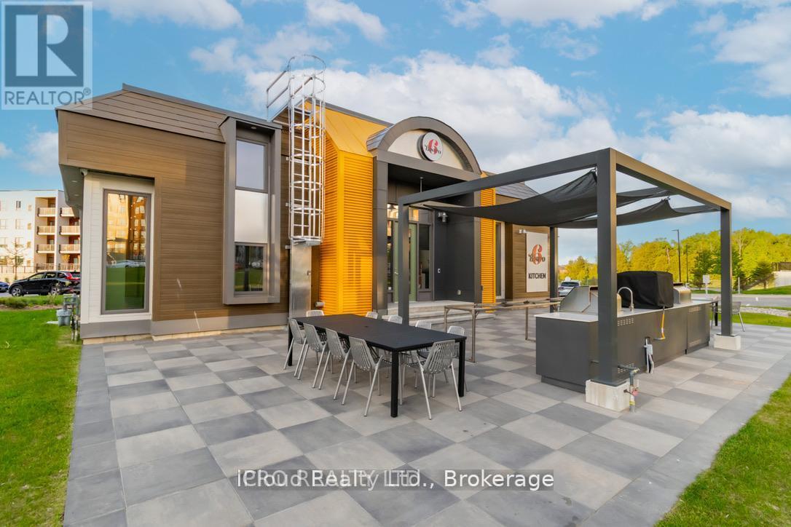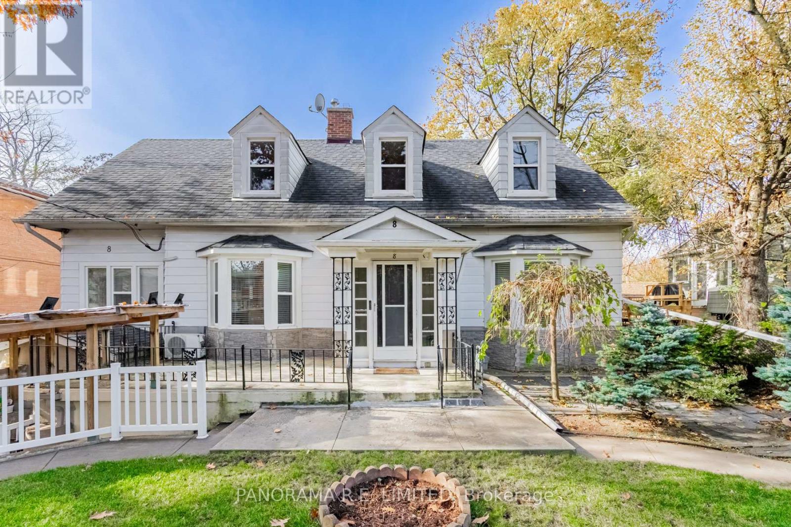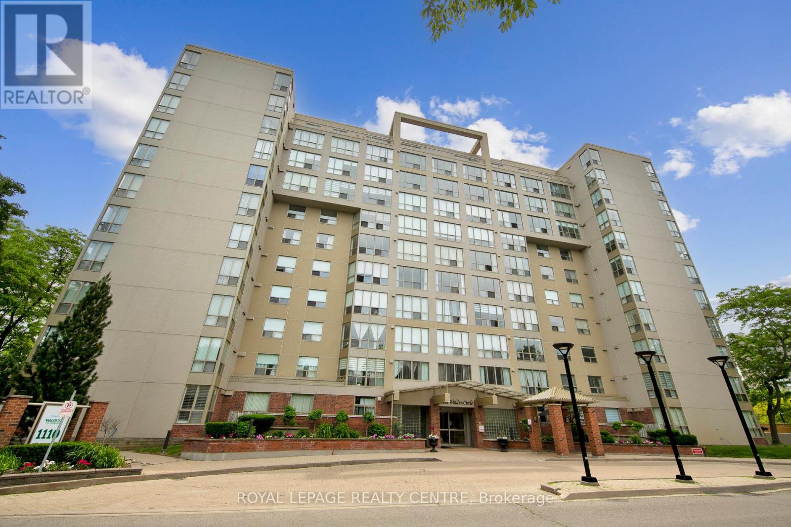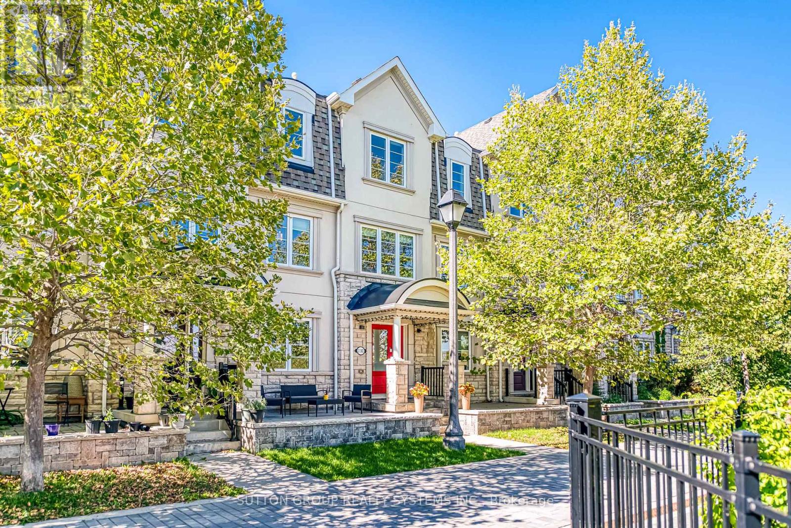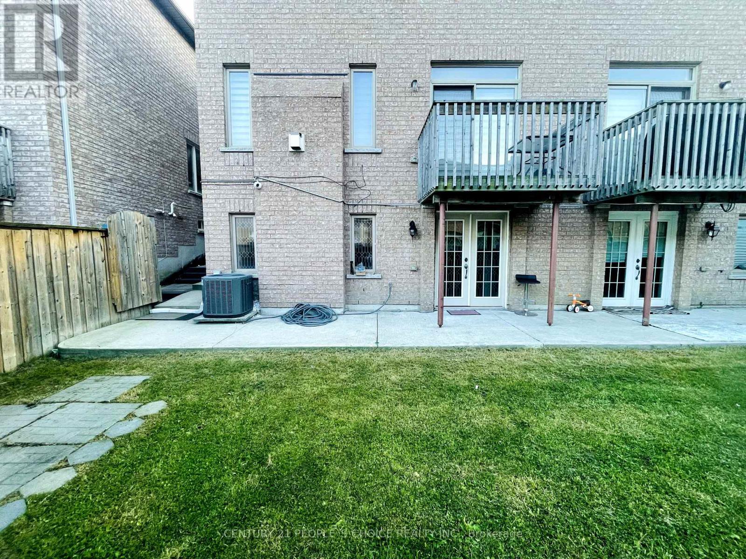58 Old Oak Road
Toronto, Ontario
Welcome to 58 Old Oak, a refined residence offering the perfect blend of elegance, comfort, and privacy. Set in a prestigious neighbourhood surrounded by mature trees, this home delivers spacious interiors, sun-filled principal rooms, and a seamless flow for both entertaining and everyday living.The gourmet kitchen, generous bedrooms, andbaths are designed with both style and function in mind, while multiple walkouts extend to a private backyard . With its landscaped setting for outdoor dining, and tranquil atmosphere, this property is ideal for those seeking to be in a safe and family oriented neighborhood Conveniently located near top schools, parks, and city amenities, 58 Old Oak provides a rare opportunity to enjoy an exclusive lifestyle in one of the areas most desirable areas of Toronto THE KIngsway. (id:60365)
21 - 5017 Pinedale Avenue
Burlington, Ontario
High demand location in Southeast Burlington, right on the Oakville Boarder across from shopping plaza and not far from soon-to-be-opened Oakville Costco. Bright spacious townhouse with 3 generous sized bedrooms, plus a full basement suitable for rec room or another bedroom and washroom if desired. Brand new driveway as of June. Direct access to amenities, bus routes, hwy, Lake Ontario and some of Burlington's best schools. (id:60365)
1387 Bayshire Drive
Oakville, Ontario
Stunning 4-Bedroom Family Home Backing onto Ravine in Prestigious Joshua Creek!This beautifully maintained 3,121 sq ftdetached home offers 4 bedrooms and 4 bathrooms, situated on a premium ravine lot with breathtaking views. Enjoy spectacular sunsets from your private deck overlooking a beautifully landscaped backyard oasis with a pool, mature trees, and complete privacy. The main level is thoughtfully designed for comfortable family living featuring a spacious dining room perfect for gatherings, a bright living room with vaulted ceilings and impressive windows, and a dedicated office for working from home.Upstairs, the large primary bedroom retreat offers a walk-in closet and a relaxing atmosphere, complemented by three additional spacious bedrooms and a beautifully renovated main bath.The walk-out basement provides fantastic extra living space with a generous rec room, bar, game area, full bath, and ample storage ideal for entertaining or relaxing after a summer swim.Recent upgrades include stylish new flooring and upgraded stair finishes (2022), an owned hot water heater (2022), and a convenient EV charger in the garage seamlessly combining modern comfort with practical living. Located in the highly desirable Joshua Creek community, within top-rated school zones (Joshua Creek PS & Iroquois Ridge HS), and complete with a double garage,this home is the perfect blend of space, comfort, and location. (id:60365)
16 - 1581 Hidden Valley Road
Huntsville, Ontario
Welcome to your ideal home in the lively Hidden Valley community! This beautifully renovated three (or four) bedroom, three-and-a-half-bath condo townhome blends style and ease perfectly. Freshly updated with a modern kitchen featuring painted cabinets, new hinges, and handles, the home also boasts a new main floor vanity, regrouted tile flooring, and freshly painted walls throughout. The upstairs bathroom shines with a newly reframed tub and shower, a new countertop, and updated fixtures, including new mirrors, handles, and hinges on all bathroom cabinets. New laundry room doors, updated lighting, and thoughtful touches like new toilet paper holders and towel bars elevate the entire space. Just steps from Hidden Valley Highlands ski area, enjoy year-round fun, from winter skiing to summer mountain biking, plus access to the resorts private sand beach on Peninsula Lake and outdoor equipment for a $75 annual membership. With municipal water, sewer, natural gas heating (new furnace in 2020), and low condo fees covering exterior maintenance, snow removal, and garbage services, this home offers stress-free living. Perfect as a primary residence or a low-maintenance vacation retreat, this townhome is your key to a vibrant, recreational lifestyle! (id:60365)
32 Frenchpark Circle Nw
Brampton, Ontario
Welcome to this beautifully TOP TO BOTTOM RENOVATED and meticulously maintained 3 + 1 bedroom semi-detached home, featuring a FULLY FINISHED LEGAL BASEMENT with a separate entranceoffering excellent income potential. Ideally located just steps from Mount Pleasant GO Station, this home combines modern style with everyday convenience. The open-concept main level boasts 9-foot ceilings, pot lights, elegant light fixtures, and brand-new laminate flooring throughout both the main and second floors. Freshly painted and carpet-free, the home is truly move-in ready. The modern kitchen, equipped with stainless steel appliances, flows seamlessly into the dining area and opens to a private backyard complete with a spacious deckperfect for family gatherings and entertaining. Upstairs, youll find three generously sized bedrooms plus a versatile den, ideal for a home office or study space. The primary suite is designed for comfort, featuring a walk-in closet and a private ensuite.There is No side walk to the Property. Beyond the home itself, the location is unmatchedwithin walking distance to top-rated schools, parks, and high schools, as well as major retailers such as Home Depot, Walmart, Fortinos, and local conveniences including Rogers/Fido, Hasty Market, and all major banks. With thoughtful upgrades throughout, a prime location, and the added benefit of basement rental potential, this property offers the perfect blend of comfort, style, and opportunity. (id:60365)
3267 Shelburne Place
Oakville, Ontario
This 4-bedroom family home is tucked within a desirable and peaceful Southwest Oakville enclave, south of Lakeshore Boulevard, just steps from the lake and awaiting your personal touch.Nestled on a small cul-de-sac surrounded by park space and nature trails, the property backs onto green space, offering year-round privacy and natural beauty. The exterior showcases unique reclaimed brick for added character, while inside, the home has been freshly painted in a crisp white palette. Spanning over 3,240 sq. ft. above grade, plus an unfinished basement with 10-foot ceilings and a rough-in for a third fireplace, this Bronte West residence offers an abundance of space and potential. Highlights include two wood-burning fireplaces and a dramatic two-story sloped ceiling in the family room, creating a warm and inviting atmosphere.The main floor layout is designed for both everyday living and entertaining, with a large living room, formal dining room, private office/den, and family room with walk-out to the yard. The kitchen features ample storage and a bright breakfast area.Upstairs, the unique primary suite includes a 4-piece ensuite, walk-in closet, and a massive loft space above the garage, perfect as an office, private sitting room, studio, or even an additional bedroom. Three more spacious bedrooms and excellent storage complete this level.The treed backyard provides a tranquil setting with plenty of room for a pool or deck expansion. Parking is convenient with a double garage and space for two additional cars on the driveway. The location is exceptional - just steps to Shell Park, a walk or bike ride to Bronte Marina, Bronte Harbour Yacht Club, beaches, and parks, and only minutes from Brontes shops and dining. Families will appreciate the top-rated school catchments and nearby private schools, while commuters enjoy easy access to highways and Bronte GO station.Please view the virtual tour and floor plans, and book your visit soon! (id:60365)
1253 Melton Drive
Mississauga, Ontario
A rare opportunity in Mississaugas sought-after Lakeview community. This exceptional 4+1 bedroom with 3 washrooms detached bungalow offers over 4,300 sqft. of freshly renovated living space on a premium, heavily treed double lot - one of the largest in the neighbourhood. The home features tile and engineered hardwood throughout the main floor, and meticulous upgrades to all bedrooms and washrooms. Additional highlights include brand new appliances and windows, an owned furnace (2024), owned hot water tank, two car garage with a six-car driveway, sprinkler system, and a spacious lower level with large above-grade windows for versatile living. SEVERANCE APPROVED into two 50 x 145 ft lots with 2 new municipal addresses reserved. The property allows you to enjoy a beautifully updated residence today while unlocking incredible potential to build two custom homes. Complete 4,000 sq.ft. (above grade) custom home drawings are available from an award-winning design firm. Zoning is RL, creating the possibilities of building detached or semi-detached homes across from one of the top Catholic Elementary Schools in South Mississauga. Nestled in a mature neighbourhood surrounded by custom homes selling for $3M+, this property is also conveniently located minutes from Trillium Hospital, Sherway Gardens, QEW + 427 and just 20 minutes from downtown Toronto. Plus, the property's proximity to Etobicoke offers substantial savings on land transfer taxes. With billions of dollars being invested into the Lakeview area through Lakeview Village, the Dixie Mall redevelopment, and the new Dixie/QEW interchange, this home offers unmatched comfort today and extraordinary potential for tomorrow. (id:60365)
401 - 4 Spice Way
Barrie, Ontario
Situated in the prestigious Innis Shore area, this inspiring condo offers stunning views, easy access to transit, and close to peaceful nearby parks and lake views. The interior has a spacious open-concept layout with high ceilings, laminate flooring with lots of cheerful light through out. The modern kitchen with high-end finishes, stainless steel appliances and large counters inspire you to chef up your tastebud's delight. The Primary suite features ensuite closet and a 3-piece ensuite bathroom. Additional Amenities: Includes a private balcony, in-suite laundry, and an exclusive underground parking space with storage locker. The spice inspired concept building offers gym/ exercise area, walking paths, security, Grill/ BBQ area and many more convenient amenities. Move in and ready to enjoy life even more at suite 401,4 Spice way! (id:60365)
4 - 8 Thirty Third Street
Toronto, Ontario
Ideally Situated 1-Bedroom Rental In Highly Desired Long Branch. This Well-Maintained Unit is Very Bright and Inviting with Hardwood Floors Throughout the entire unit, Kitchen, Bedrooms, 4-Piece Bathroom and much more. On-site Laundry, Bike Storage, and Outdoor space are some of the great features you'll find here. Best part is the Location! Walk, Bike, or take transit to Area Amenities such as Humber College, Shopping, Restaurants, Parks, Trails, and more! There's Lots To Love! (id:60365)
807 - 1110 Walden Circle
Mississauga, Ontario
Great Opportunity To Own This Sought After Two Bedroom Suite At Walden's Landing. Located In The Quiet Clarkson Village Steps From The Clarkson Go Station, A Variety Of Shops, & Desirable Dining Spots. Bright Spacious Unit Features Open Concept Living with dinning area and family size Kitchen, Master Bedroom With Large Walk-In Closet And Renovated 3-Piece Ensuite Bathroom. Second Bedroom With Large Windows And Renovated 4-Piece Bathroom. Separate Laundry With Storage Space. A/C / Heating System 2024. Great Views From Every Room. Enjoy The Beautifully Maintained Courtyards With BBQ & Lots Of Mature Trees. Exclusive Resort Style Living At The Walden Club Including Amenities Such As Tennis Courts, Outdoor Pool, Gym, Lounge/Party Room. Walden Club Membership Includes Access To Tennis Courts, Pickle Ball & Squash Courts, Outdoor Pool, Gym, Etc. (id:60365)
27 - 3002 Preserve Drive
Oakville, Ontario
Stunning And Well-Maintained 3 Bedroom, 3 Bathroom Freehold Executive Townhome In One Of Oakville's Most Sought After Communities. Enjoy Breathtaking Pond Views From The Front Patio, Home Office/Gym, Living Room, And Bedrooms. Sun-Filled Interior Features A Beautiful Kitchen With High End Stainless Steel Appliances, Granite Counters, Glass Backsplash, Breakfast Bar, Large Walk-In Pantry, And Reverse Osmosis Water Filter. Walk Out To An Oversized Deck With Two Natural Gas Outlets Perfect For Entertaining. Spacious Primary Bedroom Offers Soundproof French Doors, A Walk-In Closet, And A Luxurious Ensuite With Glass Shower. (id:60365)
Bsmnt - 5551 Meadowcrest Avenue
Mississauga, Ontario
Fully furnished, beautifully maintained, and tastefully designed 1-bedroom, 1-bathroom open concept walkout basement featuring a private entrance and access to a well-kept backyard. This spacious unit includes a professionally finished kitchen and bathroom, a bright living area filled with natural light, and high-quality furnishings throughout. Situated in a prime, convenient neighborhood just minutes from public transit, grocery stores, Ridgeway plaza and open restaurants. Shared driveway parking available. Ideal for a single working professional or a couple. Tenant is responsible for 30% of all utilities. No pets and no smoking are allowed. and tenant liability and contents insurance is mandatory (id:60365)

