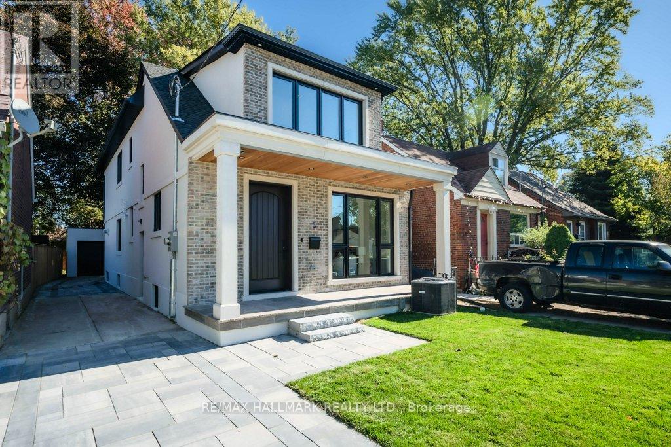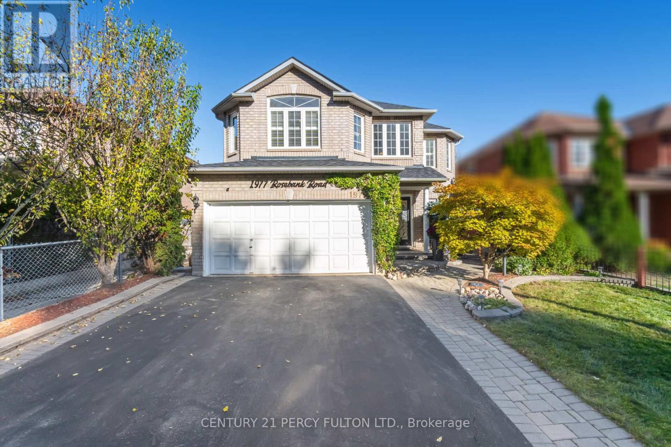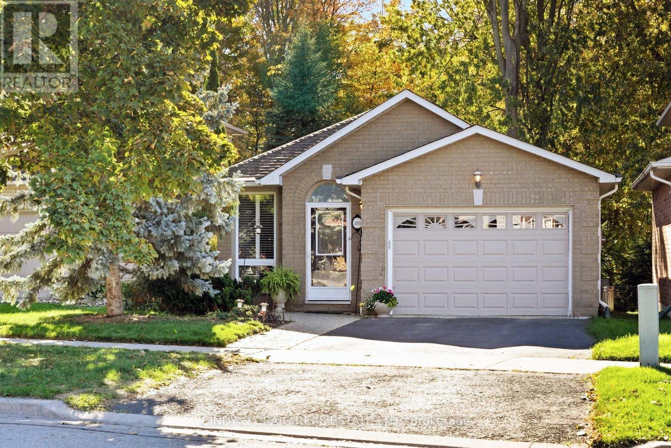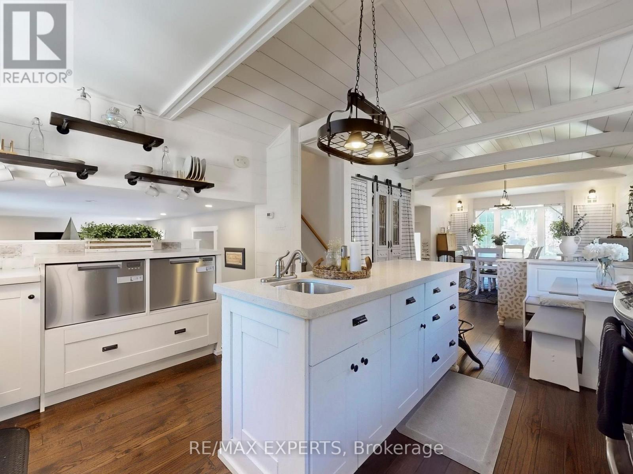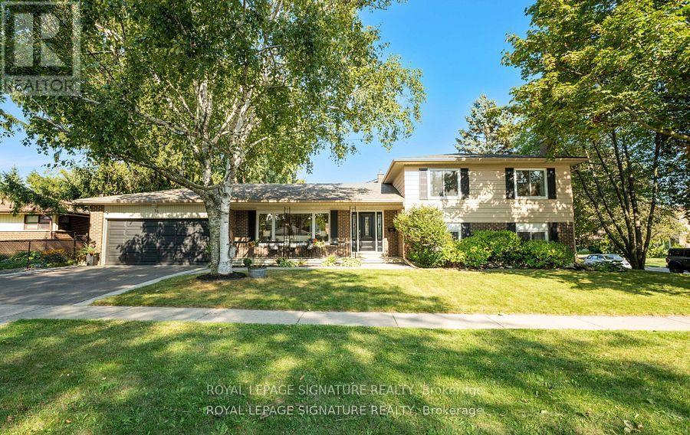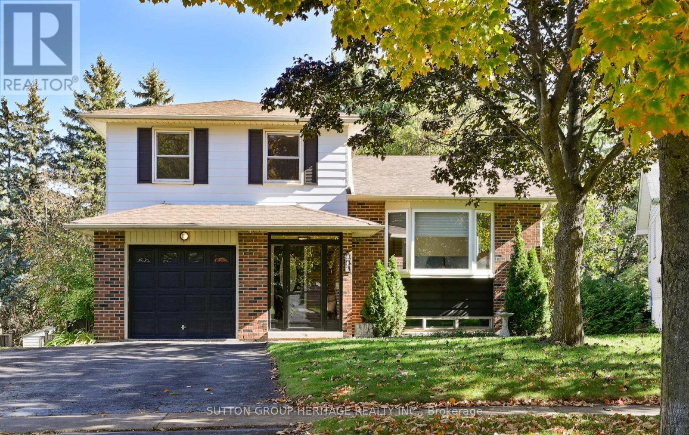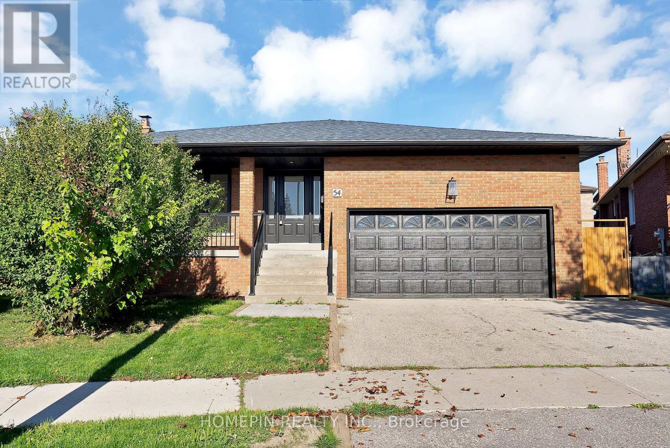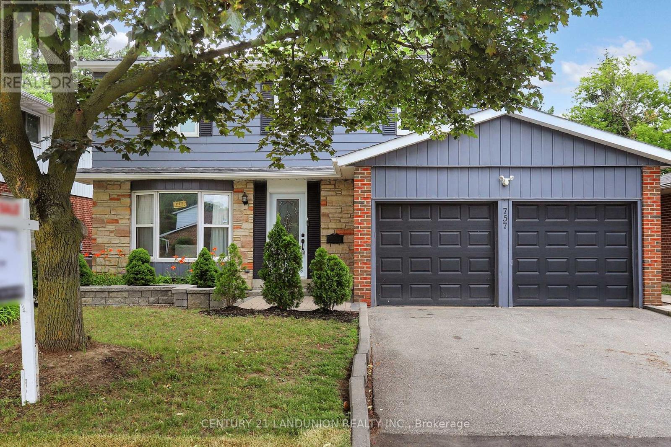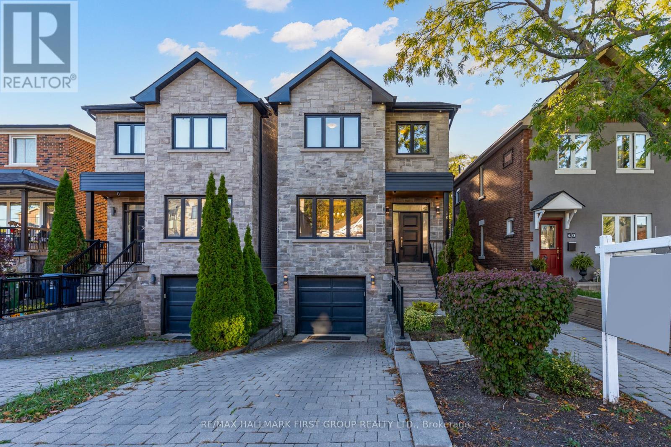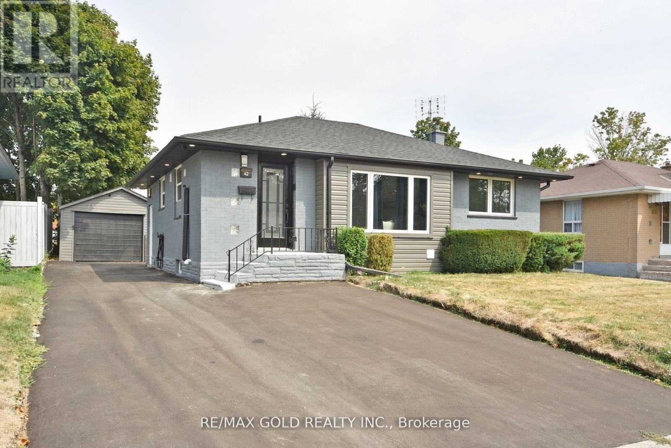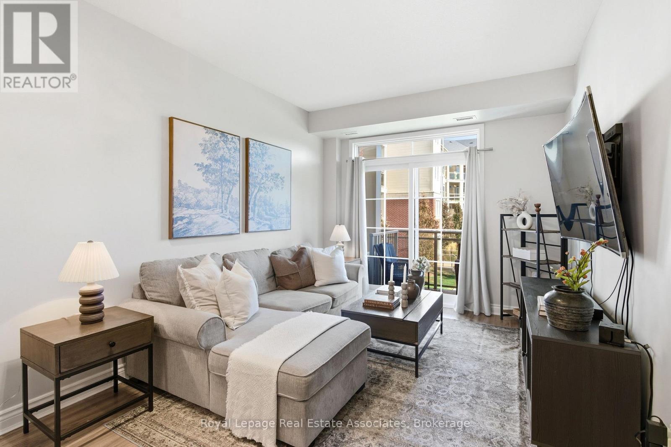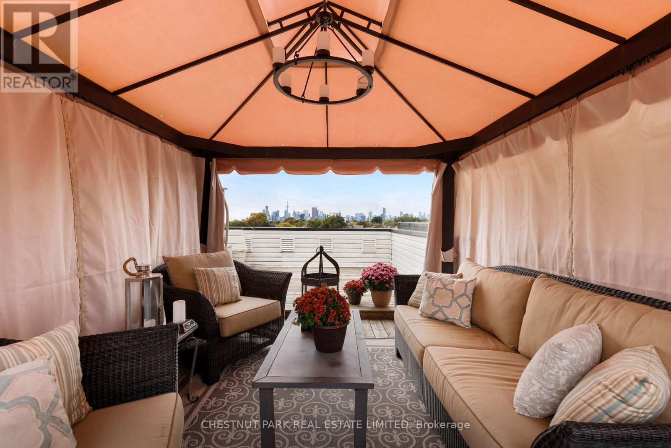5 Rednor Road
Toronto, Ontario
Welcome to 5 Rednor Road, where style, space, and sophistication meet in one of Toronto's most sought-after neighbourhoods. This totally renovated 4-bedroom detached home delivers a true wow factor the moment you step inside.The main floor features a bright, open layout with a designer chef's kitchen offering abundant storage, premium finishes, and a seamless flow for everyday living and entertaining. The large family room is framed by a stunning wall-to-wall window with a walkout to a beautifully landscaped back garden - the perfect spot to relax or host gatherings. A separate living room and formal dining room add both elegance and flexibility to the main level.Upstairs, discover four spacious bedrooms, including a spectacular primary suite overlooking the garden. The luxury ensuite bathroom boasts heated floors and spa-inspired finishes for ultimate comfort.The lower level offers a spacious legal two-bedroom apartment with in-floor heating and a kitchen rough-in, ideal for multi-generational living or additional income potential.Outside, enjoy a private drive and a brand-new single-car garage. Every detail of this home has been thoughtfully updated - just move in and fall in love. (id:60365)
1977 Rosebank Road
Pickering, Ontario
* Stunning Home in Highly Sought After Amberlea Community * Facing Green Space * 2969 Sq Ft * 4 Bedrooms * 3 Updated Bathrooms * Grand Foyer with 18 Ft Ceiling * 9 Ft Ceiling on Main Floor * Hardwood Floors * Brand New Hardwood Floor On Second Floor * Oak Staircase with Wrought Iron Spindles * Crown Moulding * Modern Kitchen with Quartz Counters & Island * 2 Gas Fireplaces * 2 Family Rooms * 2nd Family Room Can Be Converted into 5th Bedroom * Access to Garage * Finished Basement With Rec Room* Close to Top-Rated Rosebank Public School * Minutes to Hwy 401 & 407 * Near Restaurants, Malls, Transit, Parks & Shops * Hot Water Tank ( 3yrs) Roof (10 yrs) (id:60365)
318 Sandringham Drive
Clarington, Ontario
Welcome home to 318 Sandringham Drive. This beautiful yet affordable 2 bedroom bungalow presents an opportunity excellent for down sizing or first time buyers. Generous 1110 Sq Ft Floorplan plus a partially finished lower level. Great curb appeal, value and ample living space. Well maintained and completely move-in ready. Don't miss your opportunity with this one! Extras: Roof (approx 15 years with 40 year shingles); Furnace (2019); Windows (Patio door, Primary windows - 2 years; Newer Front window) ** This is a linked property.** (id:60365)
57 Pepper Tree Drive
Toronto, Ontario
Tucked away on a quiet, tree-lined street in Scarborough's lovely Centennial neighbourhood, 57 Pepper Tree Drive is that rare mix of cozy charm and modern comfort. Just 4 minutes from the waterfront and minutes from Adams Park - a local favourite for families, with playgrounds, trails, and even a great hill for tobogganing in winter - it's perfectly placed for outdoor fun and fresh air. You're also only 5 minutes to the 401, and close to great schools, shopping, and local restaurants.Completely remodeled from top to bottom, this home has a warm rustic farmhouse feel with vaulted ceilings and wood beams, shiplap accents, and a custom kitchen that's both beautiful and practical. Picture starting your day with coffee by the bay window overlooking the treetops, or gathering around the big open-concept kitchen and dining area to play board games and share family meals. Thoughtful touches - like dual counter-height pull-out dishwashers that eliminate the need to bend over, a built-in pull-out ironing board, and even a laundry chute - make everyday living that much easier.The family room, with its crackling wood-burning fireplace, is the perfect spot to curl up for movie night or a lazy Sunday afternoon. And when you step outside, it feels like you've escaped to your own little retreat - a fully fenced private backyard oasis with mature trees, lush landscaping, and a heated oversized swim spa for year-round relaxation. The three-season shed/workshop, connected by painted walkway stones, adds a touch of charm and extra space for hobbies or playtime. Even the garage is insulated - perfect for year-round projects.At 57 Pepper Tree Drive, life feels a little slower, a little warmer, and a lot more like home. (id:60365)
55 Bathgate Drive
Toronto, Ontario
Welcome to 55 Bath Gate Dr, a spacious 4-bedroom, 3-bathroom side split offering over 2,000sq. ft. of living space on one of Port Union's quietest, tree-lined streets. This bright and inviting family home provides the perfect balance of comfort and functionality in one of Scarborough's most sought-after neighbourhoods. Step outside and enjoy Lake Ontario's scenic waterfront trails or explore Rouge National Urban Park, all just minutes away. Families will love the access to highly rated schools, while commuters benefit from proximity to Highway 401, GO Transit, and TTC. Close to the University of Toronto Scarborough campus and the world-class Toronto Pan Am Sports Centre, this home offers both convenience and lifestyle. Offering the rare opportunity to enjoy tasteful modern updates while leaving room to personalize and add your own touch. A perfect balance of comfort today and potential for tomorrow, in an unbeatable location, 55 Bathgate Dr. is the one you've been waiting for (id:60365)
602 Antigua Crescent
Oshawa, Ontario
Welcome to this stunning 3+1 bedroom, 2.5 bath sidesplit located in the highly sought-after Northglen neighbourhood of Oshawa. This family-friendly home offers a warm and inviting layout with plenty of natural light throughout. The main level features a spacious living room with a large bay window overlooking the front yard, creating a bright and airy space perfect for relaxing or entertaining. The living room flows seamlessly into the dining area, making it ideal for family dinners and gatherings. The kitchen offers a practical layout with a breakfast bar, stone counters, and overlooking the family room. Step down into the cozy family room, where you can unwind after a long day or enjoy movie nights with loved ones. Upstairs, you'll find three comfortable bedrooms, including a well-sized primary bedroom. The fully finished basement provides even more living space with an additional bedroom, a spacious recreational room, and a convenient walkout to the backyard-perfect for guests, a gym, or a home office setup. Outside, enjoy your own private oasis featuring an inground pool and space for outdoor dining and summer entertaining. With a one-car garage, parking for four on the driveway, and a great location close to top-rated schools, parks, shopping, and easy highway access, this home offers the perfect blend of comfort, functionality, and lifestyle in one of Oshawa's most desirable communities. (id:60365)
54 Elmartin Drive
Toronto, Ontario
Rarely Offered Fully Renovated 4,200 + Sq Ft Residence with In-Law Suite & Income Potential! Set on an oversized pie-shaped lot in a quiet, family-friendly neighbourhood, this redesigned home features 4 + 3 bedrooms, 4 full bathrooms, and a versatile layout with 5 separate entrances-including a main entry, side walk-up, and 3 walkouts. Ideal for multi-generational families or investors seeking strong rental potential. Inside, discover 7-inch white oak hardwood floors, smooth ceilings, modern lighting, and a bright neutral palette. Enjoy two upgraded kitchens with quartz countertops, soft-close cabinetry, black hardware, and all-new stainless-steel appliances. Bathrooms showcase quartz counters and custom finishes with frameless glass showers. Three laundry areas feature built-ins with new washers and dryers. Perfectly located near Agincourt GO, Hwy 401/404, parks, schools, community centres, and shopping. An exceptional move-in-ready home in a prime Toronto location. (id:60365)
757 Huntingwood Drive
Toronto, Ontario
Beautiful 4-Bedroom Detached Home Backing Onto Golf Club with Exceptional View!Sitting on a 50 x 120 Ft Premium Lot, this rare Golf View Property on Huntingwood offers tranquility and privacy, only a few homes enjoy such a breathtaking golf course view. Imagine relaxing after sunset in this peaceful environment! Featuring a Bright & Spacious Living Area, Large primary bedroom with huge walk in closet. This home is Loaded with $$$ in Upgrades: Fully Renovated Kitchen with Bridge Design and Direct Access to Yard, Stylishly Updated Washrooms, Exterior Finishes, Pot Lights. One Bedroom on the Main Floor with Easy Access to the Backyard, perfect for a Senior Family Member or Guest Suite! Steps to Top Schools, TTC, Parks, Golf Course, Shopping Centre Minutes to Subway, Hwy 401 & DVP. Don't miss this unique chance to own one of the very few golf-course-view homes in the area! (id:60365)
38 Mystic Avenue
Toronto, Ontario
Discover the perfect blend of timeless craftsmanship and modern comfort in this beautifully maintained custom-built 4+1 bedroom, 4 bathroom home with basement apartment living. Step inside to an inviting open-concept main floor filled with natural light, where soaring ceilings and elegant finishes create a warm and sophisticated ambiance. The gourmet kitchen is the heart of the home, featuring 9' Island, Quartz Counters, Breakfast Bar + Ample cabinetry; perfectly suited for both everyday living and entertaining. Flow effortlessly into the spacious formal dining room and living room with wall to wall windows, cozy fireplace and walk out to a private backyard. Upstairs, unwind in your serene primary suite complete with large walk-in closet and luxurious 4-piece ensuite with heated floors, oversized glass shower, and double vanity. Three additional bedrooms and a full 4-piece bath provide comfort for the whole family, with a conveniently located 2nd floor laundry area completing the upper level. The lower level offers incredible flexibility with a fully finished basement featuring high ceilings, a separate entrance, open concept kitchen/living area with above grade windows, one bedroom, 3-piece bathroom for multi-generational living, a future legal suite, or home office setup. Water hookup available for basement laundry. With charming curb appeal, a professionally landscaped stone walkway, and proximity to urban conveniences and scenic waterfront trails, this home offers unmatched value in a thriving neighbourhood. Don't miss the opportunity to own this unique, family-focused home in a community that truly has it all! (id:60365)
42 Rideout Street
Ajax, Ontario
Wow!! Stunning Fully Renovated 3 + 2 Bedroom, 4 Bathroom & 7 Parking Bungalow in One of Ajax Most Sought-After Neighborhoods sitting on a 50 x 100! This move-in ready home boast Top-to-bottom upgrades, including the Open concept main level Living/Dining Room and a Brand-new custom designer kitchen featuring Brand New High end stainless steel appliances, quartz counters and a built in laundry. Brand New ceramic Tiles. Every washroom in the home has been beautifully renovated with high-end finishes. All floors and ceramic tiles are brand New. Newer windows enhancing energy efficiency and natural light. The spacious main floor offers comfortable living for families. Brand New fully finished legal 2 unit basement adds incredible value ideal for extended family or as a mortgage helper. The basement has a 2 Bedroom Legal basement apartment including Living Room, kitchen, 2 Bedrooms & Sep. Laundry. The second separate Unit in Basement(Owner area)offers One large great room and one full washroom. Other upgrades include Brand New roof shingles, Bran New Owned Hearing Furnace/Ac and Owned Brand New Tankless Hot Water Tank. Upgraded Brand New water supply line connecting house to the city line. Brand New doors, locks, led/pot lights, New Blinds, New ESA approved 200AMP electrical panel and service. Brand New Legal City approved extended driveway with 5 Car parkings in addition to One car Garage. Huge Lot & Backyard offering great curb appeal and a private backyard perfect for entertaining or relaxing. With quality renovations throughout and nothing left todo but move in, this home is perfect for investors, first-time buyers, or multi-generational living. Don't miss this rare opportunity to own a turnkey property in a high-demand Ajax neighborhood close to schools, parks, shopping, public transit and easy access to 401/407 highways! (id:60365)
208 - 80 Aspen Springs Drive
Clarington, Ontario
Welcome to unit 208 at 80 Aspen Springs Dr. in Bowmanville. This bright and spacious condo features an open-concept layout designed for modern living. The kitchen includes a breakfast bar and seamlessly flows into the living area which opens onto a private balcony giving you access to outdoor space. The unit has 2 bedrooms, 2 full bathrooms and ensuite laundry for added convenience. The primary bedroom features a 3 piece ensuite bathroom as well as excellent closet space. Located on the second floor for easy access by stairs or by the building elevator. Residents of Aspen Springs enjoy great amenities such as an exercise room, party room, sitting areas and a playground/courtyard for residents! Conveniently situated close to restaurants, grocery stores, the recreation centre, and many other local amenities, this condo is the perfect combination of comfort and convenience. (id:60365)
53 Connaught Avenue
Toronto, Ontario
Beautiful Freehold townhome ready to move in! Oversized Private rooftop terrace with spectacular city skyline views. Enjoy the shaded outdoors under a canopied pergola with plenty of outdoor seating for entertaining. Open concept main floor w/high ceilings. Updated kitchen w/ loads of cabinetry & newly installed backsplash. Main floor powder room. 3 Generous sized bedrooms with large closets and 3rd bedroom has a skylight. Updated bathroom vanities. 2nd floor is dedicated as the primary suite with 4 pc ensuite, laundry and large closet. Nestled between the Beach & Leslieville with great walkability to the Boardwalk, Bike trails, Greenwood park, Ashbridges Bay, Woodbine Beach, TTC, Streetcar and the Cool restaurants & shops of Leslieville. 501 Streetcar directly to downtown. Built in garage. Easy urban living (id:60365)

