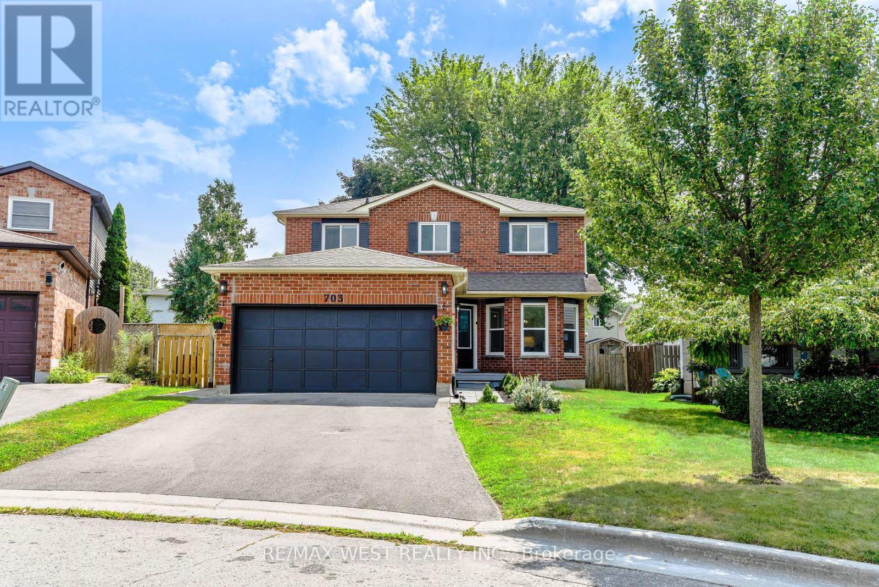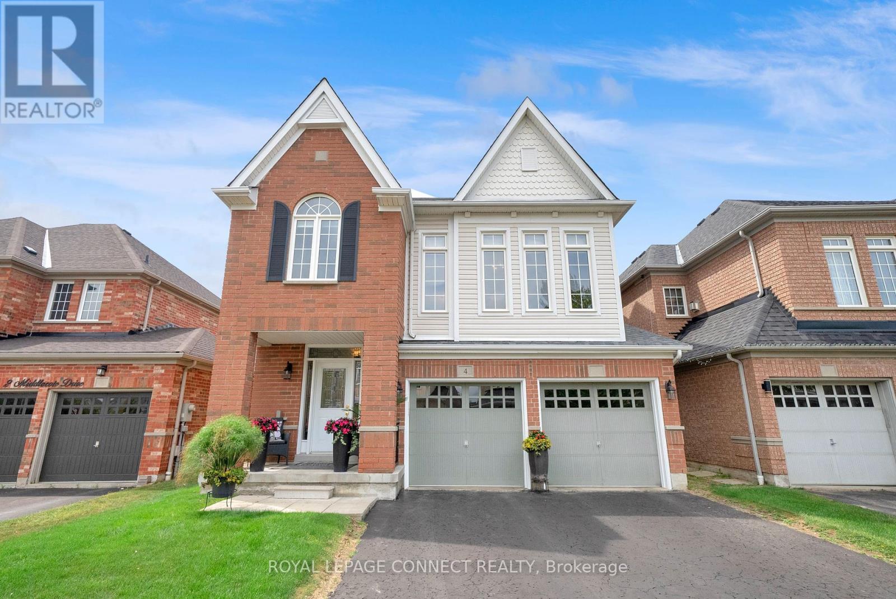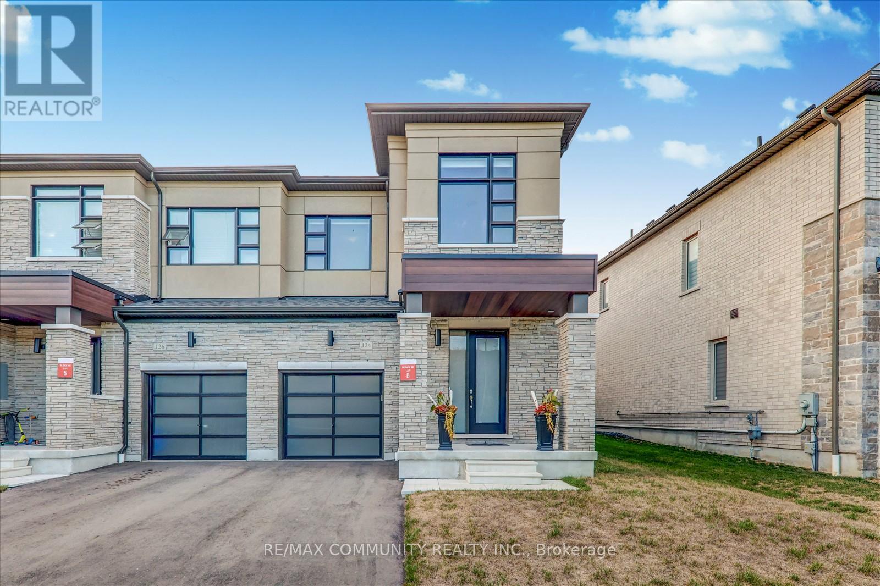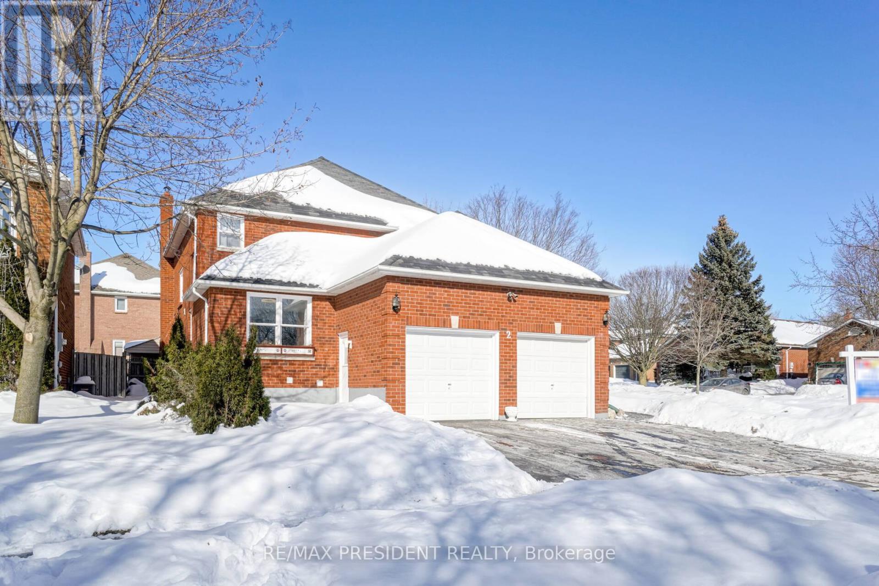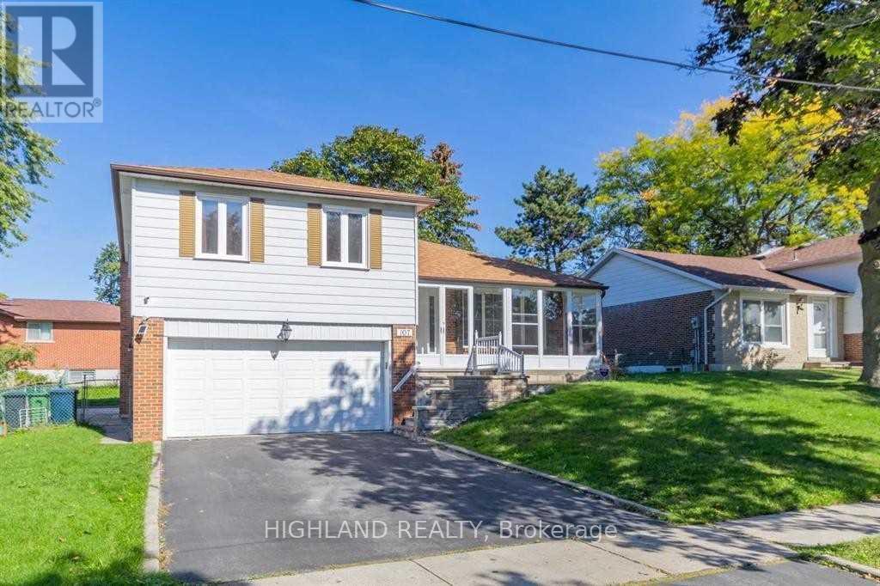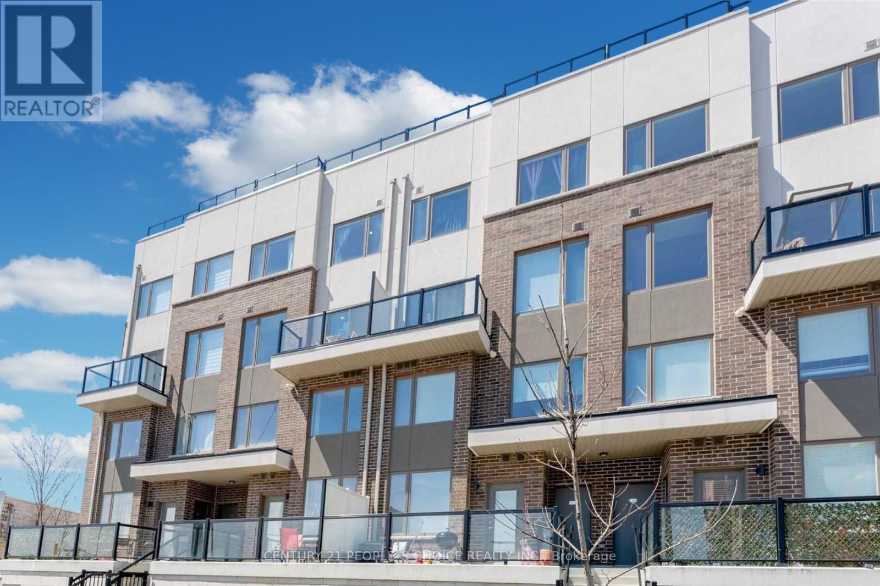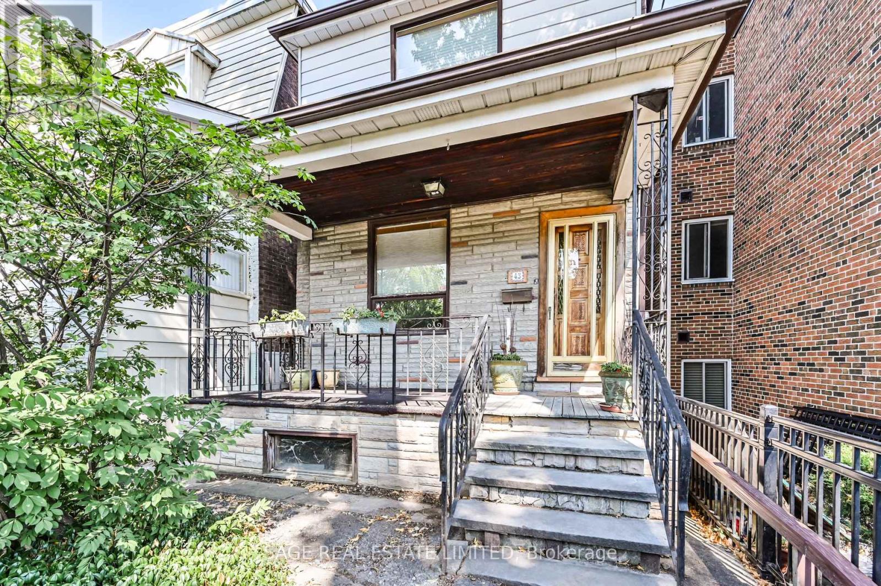1868 Malden Crescent
Pickering, Ontario
Welcome to 1868 Malden Crescent, located in the vibrant Glendale community. This spacious side-split home offers room for the whole family to enjoy. Step into a large foyer with a double closet that opens into a formal living room featuring soaring vaulted ceilings and a picture window overlooking the covered front porch. The generous dining room overlooks the living area, creating a seamless space for hosting. The bright eat-in kitchen offers direct access to the backyard, complete with a deck, inground pool, and grassy area - perfect for kids and pets. A cozy main-floor family room features a fireplace and walkout to the fully fenced yard. The primary bedroom overlooks the backyard and includes a walk-in closet and private two-piece ensuite. Two additional bedrooms offer spacious layouts and double closets. The lower level features a classic wet bar complete with barstools, above-grade windows and a sunken recreation room - ideal for entertaining. The basement includes two unfinished rooms providing ample storage space or the opportunity for future customization. Beautiful hardwood flooring spans the upper three levels, and the entire home has been freshly painted throughout. Steps to schools, parks, tennis courts, restaurants, shopping, and transit with easy access to 401 & Go Station. Shingles 2022, garden doors 2023, A/C 2018, furnace 2004, pool filter 2024, pool heater 2022, pool liner 2015, pool pump 2013. (id:60365)
908 - 151 Village Green Square
Toronto, Ontario
Highly sought after & spacious 840 sqft 2 bdrm + den CORNER SUITE with 2 full bathrooms in the desirable Agincourt community by TRIDEL. INCLUDES 2 PARKING SPACES & 1 LOCKER. Bright and full of natural light with open concept and a walkout to balcony (from living room). Large den can function as an office or dining room (currently used for dining). Features upgraded granite countertop, stainless steel appliances & ensuite laundry. Property includes: Steel Appliances, Washer/Dryer, All Window Coverings & All Electrical Light Fixtures. Building features luxury amenities including: 24/7concierge, gym/fitness center, sauna, party room & guest suites. Steps to the TTC , 401 ,Minutes to the GO station, adjacent to community park, close to shops, groceries & excellent restaurants. Must see in person! Make it your new home, before someone else does! (id:60365)
703 Mountjoy Court
Oshawa, Ontario
Welcome to this beautifully updated legal 2 suite home offering over 2,800 sq. ft. of total living space, set on a massive pie shaped lot over 80 ft wide at the rear, tucked away on a quiet, child-friendly executive court in the sought-after Pinecrest community! The main home showcases hardwood floors, pot lights, a stunning kitchen with quartz countertops and stainless steel appliances, spacious living, dining, and family rooms, plus 3 large bedrooms including a primary suite with walk-in closet and luxurious 5-piece ensuite. The fully finished lower-level apartment, built to full legal code with permits, offers a separate walk-down entrance, 2 bedrooms, kitchen, laundry, and bath perfect for multi-generational living or rental income. Step out from the main floor to a large backyard with deck, ideal for entertaining and relaxation, all just minutes from major amenities. (id:60365)
5 Arksey Street
Whitby, Ontario
Wow! Modern Marvel For Lease In Beautiful Whitby. 4 Bedroom. 4 Bathroom. Master Bedroom With Enchanting Tray Ceiling and 5 Piece Ensuite! 2nd Bedroom with 3 Piece Ensuite! Close To Hwy 401 And 412. Walking Distance To Elementary And Secondary Schools. Short Drive To Groceries And Taunton Shopping Centre. Available From Nov 1st! (id:60365)
4 Middlecote Drive
Ajax, Ontario
Welcome to 4 Middlecote Drive a home that radiates warmth, style, and meticulous care. Immaculate from top to bottom, this Great Gulf built gem offers approximately 2,345 sq ft of bright, functional living space designed for both comfort and connection. The heart of the home is a sun filled kitchen with granite countertops, flowing effortlessly into spacious family and dining areas, perfect for both everyday moments and special celebrations. A rare second family room upstairs adds versatility for work, play, or quiet retreat. Set on a beautifully landscaped 37 90 ft lot featuring a tranquil backyard retreat, in one of Northeast Ajax's most desirable communities, you will be surrounded by parks, trails, golf, and top rated schools, plus shopping, dining, and commuter routes just minutes away. This is more than a move; it is an opportunity to own a home you will be proud of from the very first day. (id:60365)
23 - 6157 Kingston Road
Toronto, Ontario
Welcome to this 3-bedroom, 4-bathroom end-unit townhome, tucked away in a quiet, park-like community of only 32 homes. Rarely offered and beautifully maintained, this residence combines comfort, space, and charm in one of the areas most desirable settings. This well-designed layout creates a warm, inviting atmosphere, perfect for both everyday living and entertaining. The primary bedroom features a large ensuite bathroom and a walk-in closet. In addition, you will find two generous bedrooms that provide plenty of room for growing families or empty nesters looking to right-size without compromise. The finished basement is spacious and bright, offering incredible flexibility---use it as a family rec room, playroom, guest suite, or home office to suit your lifestyle. Perfect for young families or downsizers seeking comfort and charm, this home is part of a warm, welcoming neighbourhood you'll be proud to call your own. (id:60365)
124 Ogston Crescent
Whitby, Ontario
Modern 2-Year-Old End Unit Freehold Townhome 1750 Sqft of Stylish Living! Built by Deco Homes, this spacious and beautifully appointed townhome offers an open-concept layout with 9-ftceilings and sleek laminate flooring throughout. A striking stained wood staircase and smart Nest thermostat add both charm and convenience. Natural light pours in through large windows, illuminating the sunken foyer with direct access to the garage, garage door opener, and remote. The great room flows into a family-sized kitchen featuring granite countertops, a functional centre island with breakfast bar, upgraded cabinet hardware, ceramic tile flooring, and Frigidaire stainless steel appliances. The bright breakfast area opens to the backyard via sliding glass doors. Upstairs, enjoy a dedicated laundry area, double linen closet, and three generously sized bedrooms. The primary suite is a true retreat, complete with a walk-in closet and a luxurious 4-piece ensuite featuring a large glass shower and a freestanding soaker tub. Located just minutes from Highways 412, 407, and 401, and close to Whitby GO Station, parks, schools, and shopping centres this home blends comfort, style, and unbeatable convenience. (id:60365)
2 White Cliffe Drive
Clarington, Ontario
Elegant ,Spacious and Modern 3-bedroom home in desirable Courtice featuring a large eat-in kitchen, bright living room, and two additional versatile rooms that can be used as bedrooms, office space, or an exercise room. This home offers 2.5 bathrooms and a large backyard with storage shed, located in a family-friendly neighborhood close to schools, shopping, transit, Hwy 401, and GO station. Perfect for families seeking both comfort and convenience. (id:60365)
Lower - 107 Rainier Square
Toronto, Ontario
Renovated Spacious 1Bedroom+Den Basement Apartment. Separate Entrance, Above-Ground Windows, Exclusive Washer And Dryer For Tenant Only. Excellent Open Concept Layout. Suitable For Young Professional, Aaa Tenant Only, No Pet, Non Smoking (id:60365)
304 - 1460 Whites Road
Pickering, Ontario
Welcome To Urban Living At Its Finest! This Stylish 2 Bedroom, 3 Bath Stacked Townhome Combines Comfort & Convenience In The Heart Of Pickering. Featuring A Sun-Filled Open Concept Layout With Modern Finishes, A Sleek Kitchen With Stainless Steel Appliances, And A Walk-Out To Balcony For Morning Coffee Or Evening Relaxation. The Spacious Primary Retreat Includes A Private Ensuite & Walk-In Closet. Upstairs, Enjoy Your Own Expansive Rooftop Terrace With Clear Views & Gas BBQ Hookup Perfect For Summer Gatherings. Unbeatable Location Just Steps To Transit, Shopping, Dining, Schools, Parks & Only Minutes To Hwy 401 & GO Station. A Perfect Blend Of Style, Space & Lifestyle! Tenant will be responsible for Gas, Hydro, Water & Sewage, (Rental Tankless Water Heater, Air Handler (Enercare), Cable & Internet. (id:60365)
43 Eaton Avenue
Toronto, Ontario
Builders, investors, and laneway home enthusiasts. this one is special. Sitting on a deep 20 x 123 ft lot just steps to Pape and Danforth, this detached home offers rare rear laneway access, a 2-car garage, and eligibility for a laneway house under Toronto's Changing Lanes program (see attached report). The garage is accessible not just by the laneway but also from Gertrude Pl., making it bright, safe, and highly functional. This 3 bedroom, 2 bathroom home is being sold in "as is, where is" condition, and is an excellent opportunity for a rebuild or renovation. Located on a picturesque treelined street, in a vibrant, walkable neighbourhood with everything at your fingertips - from shops and restaurants along the Danforth, to Pape Station just minutes away, Langford Parkette around the corner and Withrow Park only a 10 minute walk. Families will appreciate the sought-after school catchment: Wilkinson Jr. P.S. and Riverdale Collegiate Institute. This is a rare lot in an unbeatable location with the kind of rear yard potential that's increasingly hard to find in the city. (id:60365)
3521 - 68 Corporate Drive
Toronto, Ontario
Most Prestigious Tridel 2+1 Unit On The Level Like Lower Penthouse Of The Building, Unobstructed Panoramic View Of The City! Perfectly Split 2-Bedroom Layout Plus Spacious Solarium Room That Can Be Used As a Third Bedroom. Huge Master Bdrm W/ 4Pc Ensuite & WI Closet All Laminate Floor Throughout. Freshly Painted. TTC at The Door. Steps To STC. Easy Access To Hwy401 & RT Station, Ideal Investment & Affordable Live-In Family Size Unit. Great Amenities, Free Car Wash, 24 H Security. New appliance: Stove (2025), Fridge (2025), Dishwasher (2025), Range hood (2025)Amenities Include: Pool, Billiards Rm, Bowling Alley, Tennis, Ping Pong, Library, Game & StudyRm, Cafe & More! (id:60365)



