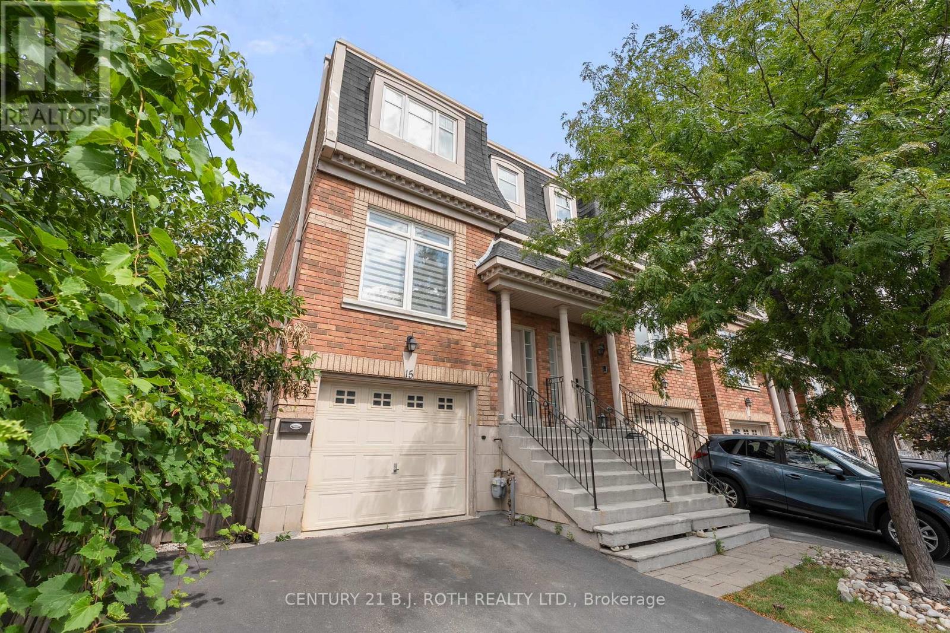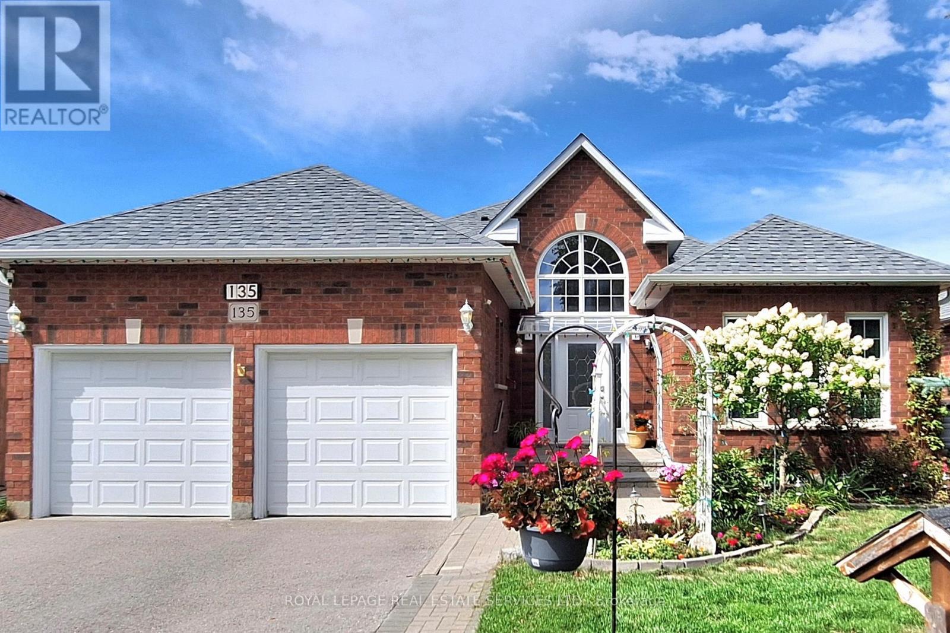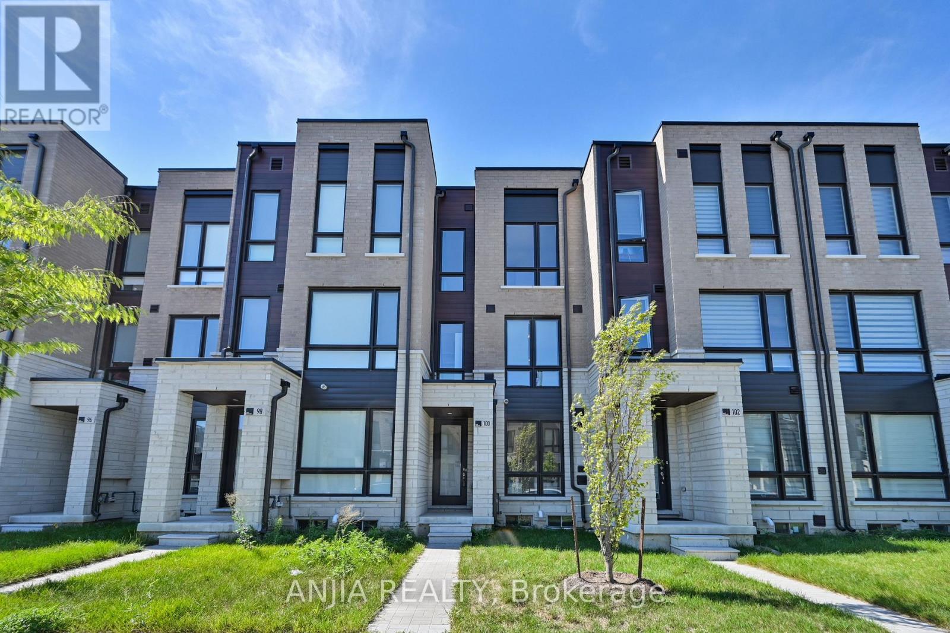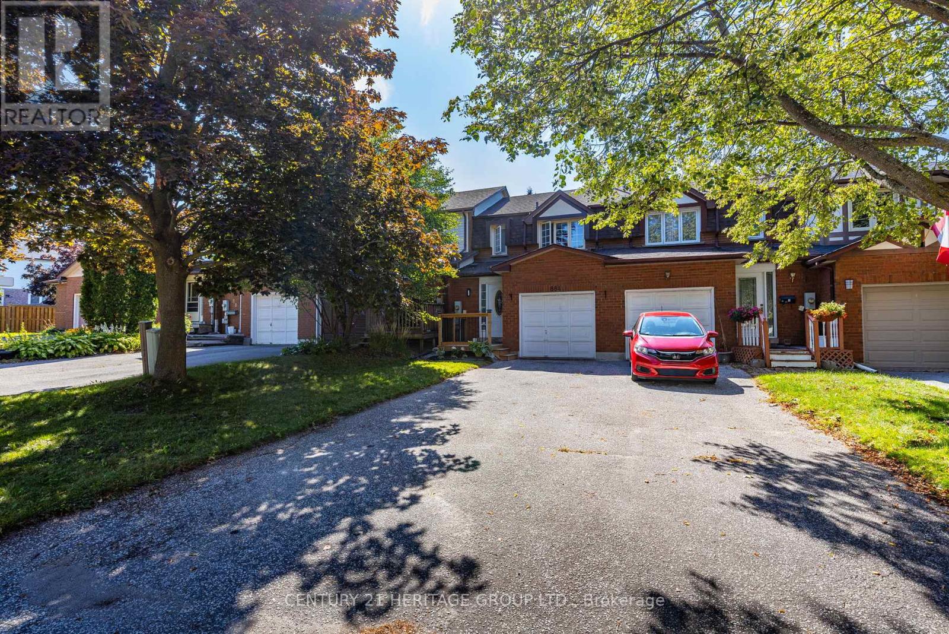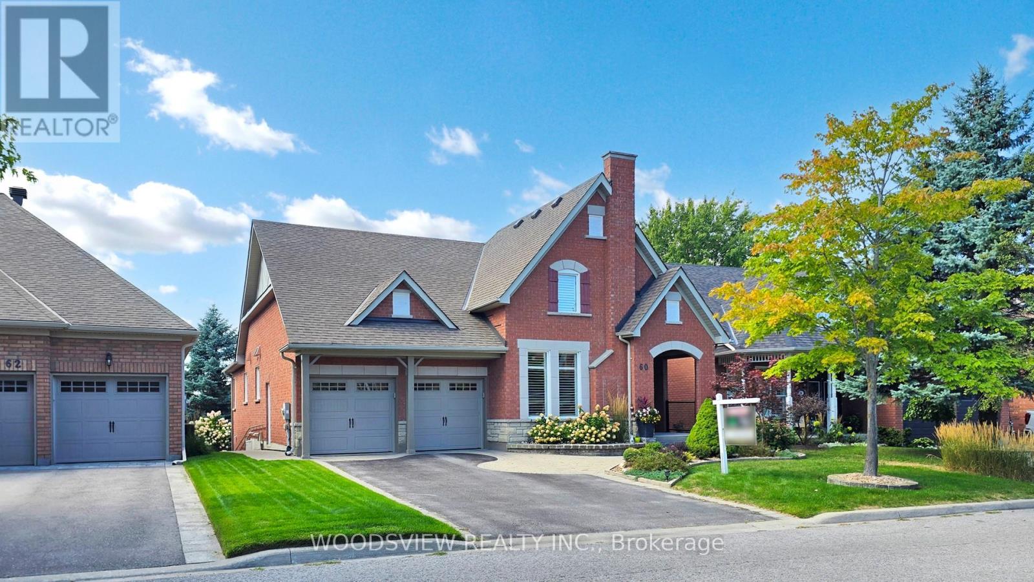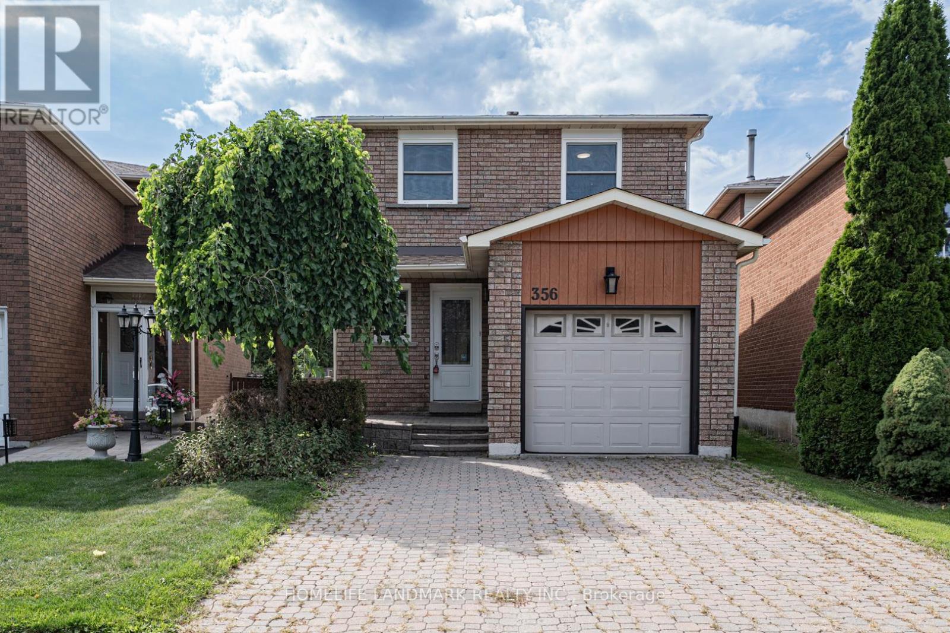73 Hollywood Hill Circle
Vaughan, Ontario
Embrace this esteemed Vellore Village home on a desirable corner lot, celebrated for its community, schools, and family-friendly environment. Approximately 3000+ sq ft of living space, sunlit all day, and freshly painted. The property includes 5 bedrooms, 4 bathrooms, and a finished basement. Located on Hollywood Hill Circle and near parks, transit, schools, Vaughan Mills, Canadas Wonderland, hospital, and highway access, plus a separate entrance for an apartment. (id:60365)
155 De La Roche Drive
Vaughan, Ontario
Stunning 3-Bedroom Corner Unit Townhome in Prestigious Archetto Woodbridge Towns community NOW INCLUDES: First Year Maintenance Fees Free & Central Air Conditioning! Check out The Bergamot Model, an elegant and spacious 2,391 sq ft townhome located in the highly sought-after Archetto Woodbridge community at Pine Valley Dr & Major Mackenzie Dr. This beautifully finished 3-storey corner unit offers 3 bedrooms, 3 bathrooms, and a functional layout with exceptional upgrades throughout. The ground level features a bright, versatile den or home office with large windows, a full laundry room with utility sink and double closet, and direct access to the garage. The main floor showcases an open-concept kitchen with breakfast bar, a spacious dining area, and an inviting great room with walk-out to a private balcony. A separate den and convenient 2-piece powder room add extra flexibility to the living space. Upstairs, you'll find three generous bedrooms, including a primary suite with walk-in closet and private 3-piece ensuite. The second bedroom features its own private balcony, perfect for morning coffee or evening relaxation. A full 4-piece family bathroom and linen closet complete the upper level. Additional highlights include an unfinished basement with storage potential, electric stove with gas hook-up available, fridge water line rough-in, central vacuum rough-in, solid oak staircase from ground to upper level, and laminate flooring in the upper hallway. Floor plan available. This is your opportunity to own a sophisticated and well-designed home in one of Woodbridge's most desirable communities, now with valuable incentives included! (id:60365)
10558 Bayview Avenue
Richmond Hill, Ontario
Located in the top-ranked Bayview Secondary School district, this immaculate 2,062 sqft end-unit townhome by Treasure Hill feels like a semi and sits on a premium corner lot with $$$ spent on upgrades. Bright open-concept layout with 10' ceilings on the main and 9' upstairs, and a chefs kitchen with extended cabinetry, an oversized granite waterfall island, and premium KitchenAid appliances. Enjoy designer lighting upgrades with pot light throughout, two private balconies (off the living room and primary bedroom), gas-line that goes out to the balcony with a BBQ and a spa-like ensuite with a frameless glass shower. Finished and insulated garage and above-grade basement area perfect for a home office. Nestled in one of Richmond Hills most sought-after, quiet, and enclosed neighbourhoods, steps to top schools, parks, transit, and minutes to Hwy 404/407, GO Train, shops, and Richmond Green Community Centre. Proudly maintained by the original owner - shows like new! (id:60365)
15 - 8032 Kipling Avenue
Vaughan, Ontario
Welcome to 8032 Kipling Ave, Unit 15, an exquisitely renovated semi-detached home offering over 2,000 sq. ft. of beautifully finished living space. Thoughtfully redesigned in 2023, every detail of this 3-bedroom, 4-bathroom residence reflects quality craftsmanship and modern elegance. Step inside to find engineered hardwood flooring paired with hand-selected porcelain tile, all set beneath smooth 9' ceilings with recessed lighting that enhance the bright, airy feel. A striking fireplace feature wall seamlessly wraps around, creating a stunning focal point in the main living area. The chefs kitchen is a true showpiece, featuring extended cabinetry, quartz countertops with a matching backsplash, premium stainless steel appliances, under-cabinet lighting, and a professional gas range, perfect for creating gourmet meals. Upstairs, two spa-inspired bathrooms await, including a luxurious primary suite with custom cabinetry and a spacious walk-in closet. A skylight over the staircase fills the home with natural light, highlighting the elegant design throughout. The finished lower level offers a versatile rec room ideal for a study, home office, or family retreat. Outdoors, enjoy entertaining on the upper deck or unwinding in privacy on the lower deck. If you've been searching for a turnkey home that combines sophisticated style with meticulous upgrades, this is the one to call home. (id:60365)
2 Lionel Stone Avenue E
New Tecumseth, Ontario
Freshly renovated 3-bedroom brick bungalow in the heart of Tottenham, set on a generous in-town lot. Features 2041 Sq. Ft. of total living space. The brand new modern kitchen with new appliances opens to a spacious composite deck with gazebo, ideal for outdoor gatherings. A bright picture window highlights the inviting living room, while the main floor laundry adds convenience. The lower-level recreation room offers plenty of space for family living, complete with a cozy wood-burning fireplace. Parking for up to three vehicles on the private driveway. Just steps to shopping, schools, parks, restaurants, and the recreation centre. Durable steel roof with lifetime warranty. High-speed fibre internet available. Motivated seller! (id:60365)
135 Mainprize Crescent
East Gwillimbury, Ontario
Fabulous bungalow on a quiet-family friendly crescent in Mount Albert, impressive updates throughout-Spectacular renovated kitchen with floor to ceiling cabinetry-pantry-centre island with family sized breakfast bar-quartz counters-Stainless Steel Appliances-Pot lights- undermount double St Steel Sink-ceramic floors-marble tile backsplash, modern primary bedroom ensuite bath with separate shower stall and self standing soaker tub, step into the inviting-landscaped back yard with a wonderful heated inground pool, a bright-large -vaulted ceiling foyer welcomes you to this well laidout home with spacious principal rooms, a fully finished basement provides additional huge living/entertaining space, a large main floor laundry allows for side by side large capacity washer/dryer and direct entry from garage to home, 9 ft ceilings throughout the main floor, amazing neighbourhood is within walking distance to parks, school, library & community centre, nearby shops, major highway access within 10-15 minutes driveto major Hwy. (id:60365)
58 Big Hill Crescent
Vaughan, Ontario
Welcome Home To This Meticulously Maintained First Owner Townhome. This Exquisite Townhome Features An Open Concept Main floor. Gleaming Hardwood Floors and California Shutters Throughout the Property. A Spacious Kitchen with Granite Counters and Stainless Steel Appliances. A Private and Lush Backyard Oasis Awaits Just Off The Kitchen- Perfect for BBQ and Gatherings. 3 Generous sized Bedrooms with Large Windows and Custom Closet Organizers. The Primary Bedroom Features A Spa Like Bath with Soaker Tub And A Walk in Closet. The Basement Awaits Your Personal Touch With Rarely Seen Bright, Above Grade Windows To Extend Your Living Space. Conveniently Located Close To Major Mackenzie And Downtown Maple. All Necessary Retail Shops Close By And Close to Maple GO Train With Great Schools Makes This The Perfect Home. Don't Miss Out! (id:60365)
100 Stauffer Crescent
Markham, Ontario
Welcome To This Newly Built, Move-In Ready Townhome Located In The Vibrant Cornell Community Of Markham. This Desirable Neighbourhood Offers A Blend Of Urban Convenience And Family-Friendly Charm, With Parks, Schools, Community Centres, And Public Transit All Nearby.Step Inside This Stylish 3-Storey Residence And Be Greeted By A Bright Ground-Level Bedroom Featuring A Large Window, Broadloom Flooring, And A Private 3-Piece BathPerfect As A Guest Suite Or Home Office.The Main Level Boasts A Spacious, Open-Concept Layout Ideal For Entertaining. The Great Room Features Hardwood Flooring, A Walk-Out To A Private Terrace, And A Beautiful View That Overlooks The Patio. The Adjacent Dining Area Seamlessly Flows Into A Contemporary Kitchen, Complete With Granite Counters, A Pantry, And Stainless Steel Appliances, Combining Functionality With Modern Elegance.Upstairs, Youll Find Two Generously Sized Bedrooms, Each With Its Own Ensuite. Bedroom 2 Offers A 3-Piece Ensuite And A Walk-Out To A Private Balcony, While The Primary Bedroom Includes A 3-Piece Ensuite And A Spacious Walk-In Closet.Additional Features Include A Full Basement With A Cold Room, Forced Air Heating, Built-In Garage With Direct Access, A Total Of 3 Parking Spaces, And An Independent AC Unit. This Home Offers Thoughtfully Designed Living Space In A Prime Location. A Rare Opportunity Not To Be Missed! (id:60365)
884 Clancey Crescent
Newmarket, Ontario
Welcome To This Beautifully Updated Freehold Townhome Nestled On A Quiet Crescent With A Private Mature Treed Backyard * Located In One Of Newmarket's Most Sought-After Neighborhoods - A Perfect Choice For First-Time Buyers, Downsizer Or Investors! Modern Open-Concept Layout Featuring A Fully Renovated Kitchen With A Quartz Center Island, Backsplash, Breakfast Seating For Three, Upgraded Stainless Steel Appliances, A Dedicated Eat-In Area And Has A Seamless Flow With A Walk Out To Your Private Treed Backyard With A Newly Build Deck - Ideal For Entertaining Or Relaxing. This Meticulously Maintained Home Boasts Smooth Ceilings With Pot Lights And 24x24 Porcelain Tiles On Main. Upstairs, You'll Find Three Spacious Bedrooms, All With Closets, While The Fully Finished Basement Adds A Perfect Space For A Home Office, Rec Room Or Kids' Play Area. ** Newly Finished Basement (2025), Renovated Kitchen, Appliances & Bathrooms (2017), Updated Flooring & Front Door (2017), Updated Shingles & Furnace (2017), Updated Stairs (2020), Majority Of Windows Updated, No Sidewalk-Driveway Fits Up To 3 Small Cars, Beautifully Redone Front Porch And Landscaping** Enjoy The Unbeatable Location - Just Steps From Highly Ranked Newmarket High School , Vince Market, Tim Hortons, Magna Centre, Transit, Walking Rails, And Quick Access To Highway 404. Live Minutes From Vibrant Downtown Newmarket, Where The Charming Shops, Cafes, And Top-Rated Restaurants Await. Thoughtful Upgrades Throughout And Move In Ready! (id:60365)
60 Joseph Street
Uxbridge, Ontario
Live your best life at this stunning detached walk-out bungalow, perfectly nestled in Uxbridge's prestigious Wooden Sticks neighbourhood. This home offers a captivating blend of elegant design and practical functionality, making it the ideal setting for creating lasting memories. The main floor features a magnificent open-concept living and dining room, where a dramatic cathedral ceiling and large windows create an unparalleled sense of space and light. The kitchen is a hub of activity, with a central island and breakfast bar designed for both family life and entertaining. The incredible finished walk-out basement truly sets this property apart. This versatile space is a perfect solution for an in-law suite or a separate apartment, offering privacy and independence. It boasts a second kitchen with a large island, providing endless possibilities for a growing family or large gatherings. With 3+1 bedrooms and 3.5 baths, this home effortlessly caters to every need. Outside, the property is an oasis of tranquillity. The yard is beautifully landscaped, offering a private and peaceful outdoor space to relax and unwind. The location is an absolute winner. Enjoy the convenience of being close to the hospital, and immerse yourself in the local culture with a variety of shops, restaurants, and a brewery nearby. For those who love to golf, the esteemed Wooden Sticks Golf Course is just moments away. This is your opportunity to own a home where every detail has been thoughtfully designed for your comfort and enjoyment. Don't miss out on this extraordinary property. (id:60365)
356 Brownridge Drive
Vaughan, Ontario
Upgraded Family Home In Prestigious Brownridge! Flat ceilings, hi-eff furnace/AC (2019). Modern kitchen w/S/S appl, island & ample cabinetry. Bright main flr w/laminate . Freshly painted (2025) w/new 2nd flr doors. 4 spacious bdrms incl. primary ensuite. Pie-shaped lot, interlocking & covered patio. Basement w/bathroom & easy potential for sep entrance income or in-law suite option. Walk to top-ranked schools, parks, Promenade Mall, shops & transit. Quiet street, friendly neighbors a must see! hot water tank owned. (id:60365)
6 Brightsview Drive
Richmond Hill, Ontario
Welcome To 6 Brightsview Drive! This fully updated and renovated 4-bedroom, 4-bathroom home is located in the highly sought-after Oak Ridges community. Blending style and function, its nestled in a family-friendly neighborhood close to top schools, parks, trails, and everyday amenities.The bright living and dining area is accented with pot lights, while the open-concept family room showcases a cozy gas fireplace. The eat-in kitchen features stainless steel appliances, abundant storage, quartz counter tops, backsplash, and a breakfast area with a walk-out to the fully fenced yard. Upstairs, the spacious primary suite includes a walk-in closet and a 4-piece ensuite.The professionally finished lower level offers pot lights, a full kitchen, a versatile rec room and a 3-piece bath. All this within minutes of Catholic and public elementary schools, Oak Ridges Conservation, kettle lakes, golf courses, shops, and transit just 12 minutes to Hwy 404, 15 minutes to Hwy 400, and 8 minutes to King City GO Station. (id:60365)




