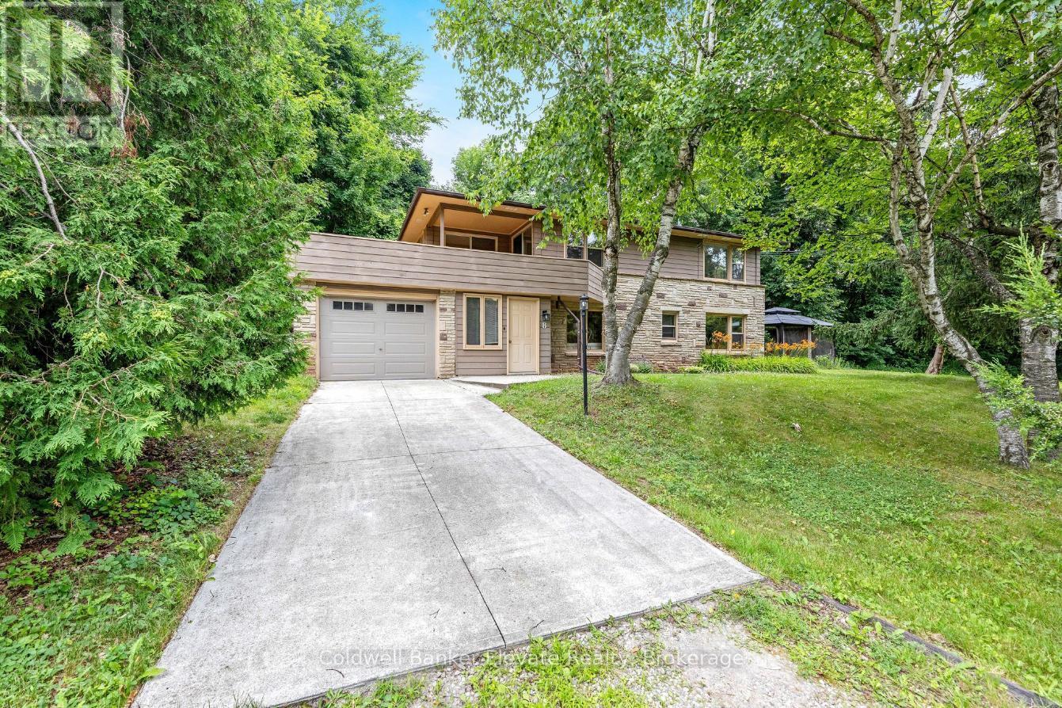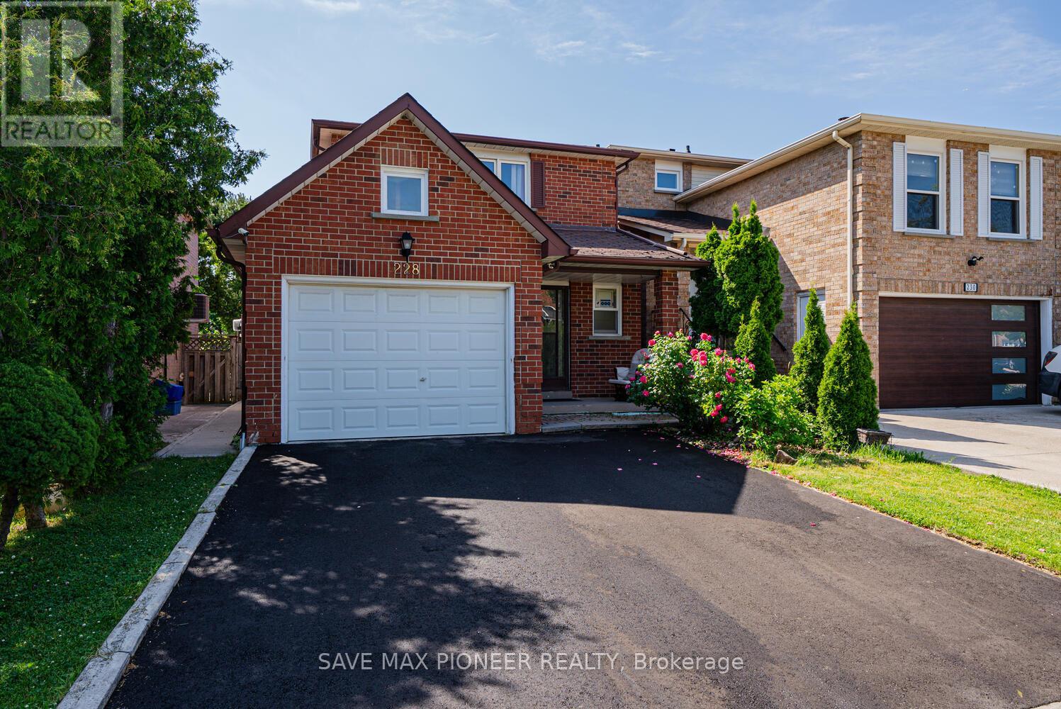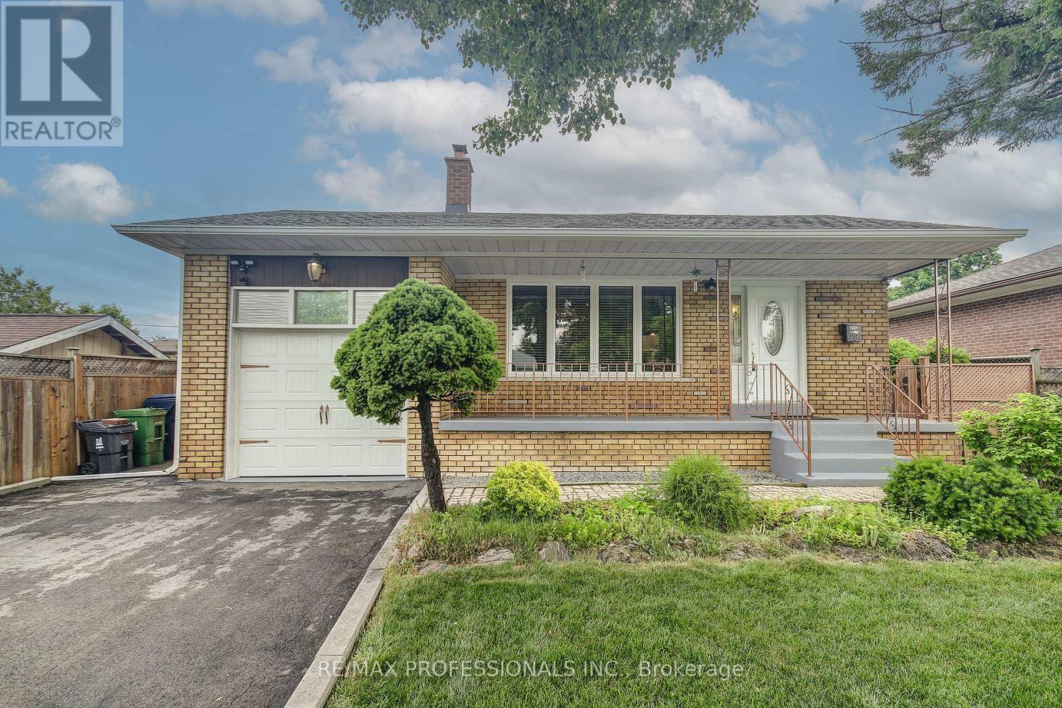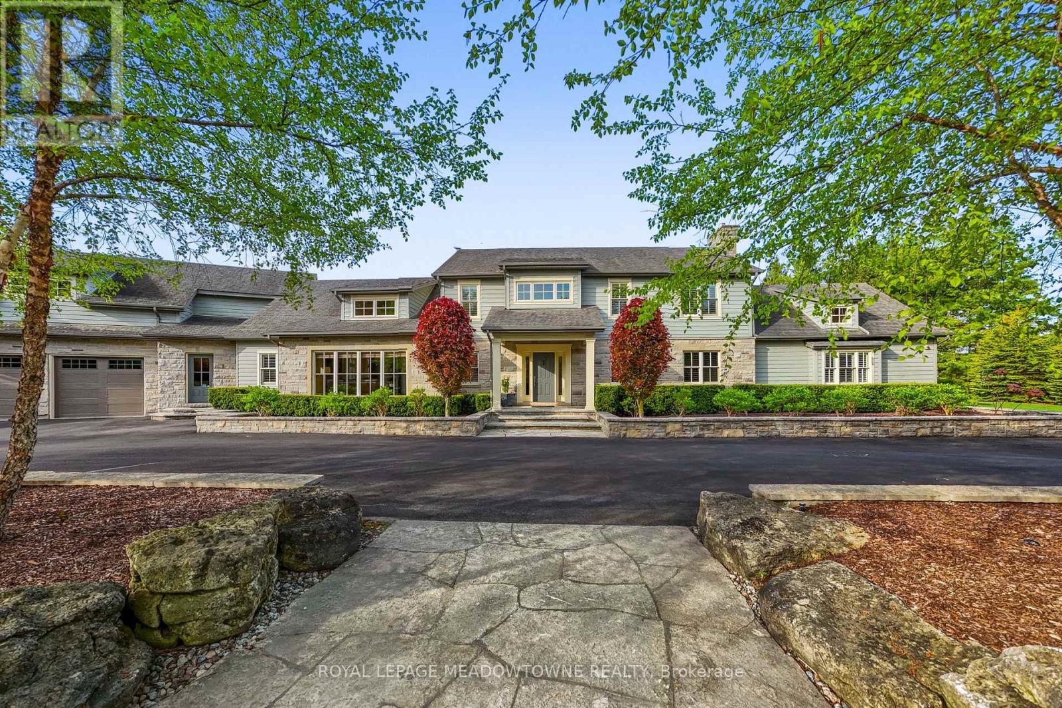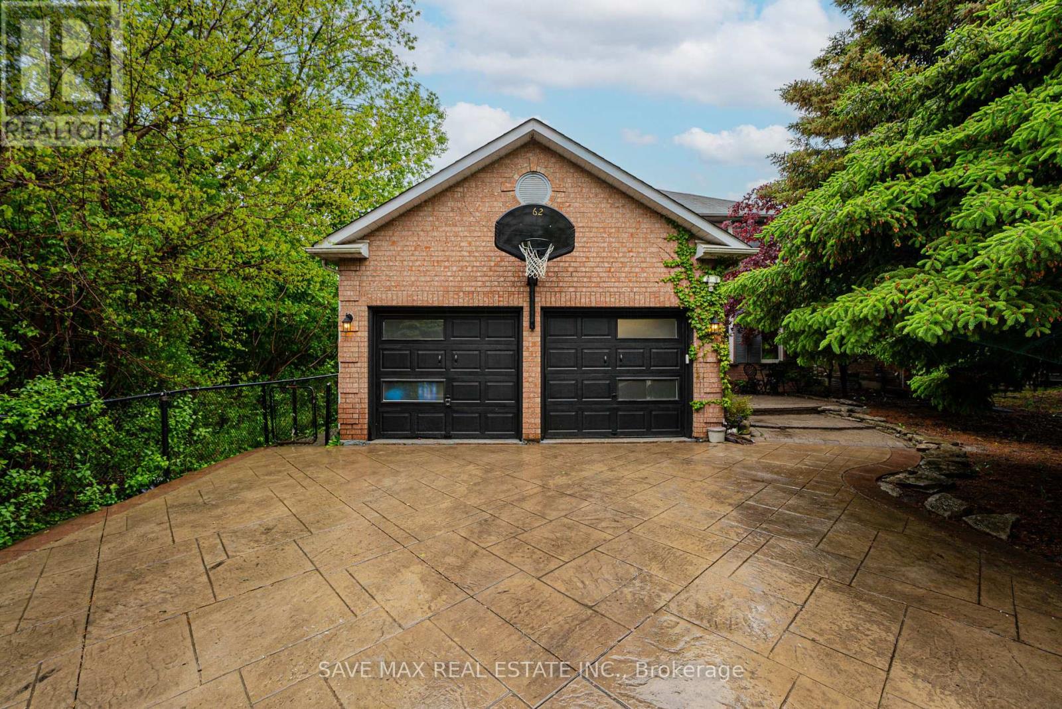8 Ann Street
Halton Hills, Ontario
Tucked away down a private laneway in a quiet cul-de-sac affectionately known as Happy Valley, this over half-acre property is loaded with character and potential, and offers a unique setting. Surrounded by mature trees and complete with your own share in a protected 1.096-acre parcel of greenspace with access to Silver Creek just across the drive, this is a private park-like retreat rarely found within town limits, and yes, it's on municipal water. This charming custom-built residence blends warmth, character, and everyday functionality. The inviting stone feature wall and gas fireplace in the family room create the perfect ambiance for cozy evenings, while the eat-in kitchen, formal living room, main floor laundry, and a 2-piece powder room offer thoughtful convenience for modern living. Upstairs, you'll find four generously sized bedrooms, two of which walk out to a dreamy storybook deck nestled in the treetops - ideal for morning coffee or stargazing at night. A 4-piece family bathroom serves the second floor, offering comfort for the whole crew. Parking is effortless with a private drive, parking pad, and a tandem 2-car garage. Whether you're hosting a garden party under the shade of willow trees or exploring the peaceful creek in your shared forest, this is a home that invites you to slow down and take the time to build memories with loved ones. All just minutes to Glen Williams, downtown Georgetown, a short walk along the nearby trail system to the GO, and only 17 minutes to the 401. This isn't just a place to live. It's a place to love. Welcome to Happy Valley! Lot size 105.07ft. x 281.5ft. x 53.91ft. x 54.07ft. x89.32ft. x 39.22ft. x 209.9ft. (id:60365)
228 Lech Walesa Drive
Mississauga, Ontario
Welcome to a beautifully upgraded home located in one of Mississauga's most desirable neighbourhoods. This property is the perfect blend of modern comfort, style, and investment potential, offering incredible value for both homeowners and savvy investors alike. With its prime location just minutes from Square One Mall, Cooksville GO Station, YMCA, Living Arts, Trillium Hospital and major highways (403, 401, QEW), this home ensures unparalleled convenience for commuters and families. Inside, you'll find newly renovated bathrooms (2025), Kitchen (2025), driveway (2025) and a brand-new air conditioning unit (2024) updates that ensure comfort and efficiency for years to come. The spacious, well-maintained interiors provide a welcoming atmosphere for family living, while the rentable basement with a separate entrance offers a fantastic investment opportunity. The basement can generate $1,700 to $2,000 per month in rental income, making this a positive cash-flow property with potential to significantly offset mortgage costs. Whether you're looking for a family home with modern comforts or a profitable investment property in an unbeatable location, this home offers it all. Don't miss out schedule your private showing today! (id:60365)
17 Haley Court
Brampton, Ontario
Solid Brick Bungalow with In-Law Suite! Welcome to this charming, well-maintained solid brick bungalow located just minutes from beautiful Chinguacousy Park! This impeccable home features a bright open concept layout, 2 bedrooms, a powder room and 4 pc bath. Kitchen is modern with quartz countertops, stainless steel appliances and loads of counterspace! There is a separate covered entrance to a fully finished in law suite. Open living space, ideal for extended family or potential rental income. 2 bedrooms (one with an ensuite) and 2nd full bathroom. So many upgrades have been done over the years to include furnace, AC, roof, electrical panel and wiring throughout, laminate floors and pot lights. Large backyard with no rear neighbours. Garden shed for extra storage A versatile property in a prime location with loads of potential. Whether you're looking for a family home, an income property, or multi-generational living, this one has it all! (id:60365)
28 Summerfield Crescent
Toronto, Ontario
Welcome to this meticulously maintained 3+2 bedroom home, nestled on a quiet crescent in a family-friendly Etobicoke neighborhood. Situated on a premium 52.25 x 116 ft lot, this home stands out with its gorgeous curb appeal, manicured landscaping, and inviting large front porch; all enhanced by the wide frontage and generous outdoor space. Inside, you'll find an excellent, functional layout featuring hardwood floors throughout the main floor, a spacious eat-in kitchen with granite countertops, and well-proportioned principal rooms designed for comfortable everyday living. The fully finished basement apartment, with its separate entrance, offers 2 bedrooms, a full kitchen, a full bath, and plenty of living space, ideal for extended family, guests, or rental income. Enjoy the beautiful backyard, complete with a large deck (constructed with permits), 8 x 10 shed, pear and apple trees, and ample room to relax or entertain. The 1-car drive-thru garage and 4-car driveway provide convenient, plentiful parking. Ideally located minutes from the highly regarded Michael Power High School, Centennial Park, major highways, and Pearson Airport, this home combines space, flexibility, convenience and long-term potential. (id:60365)
13738 Sixth Line
Milton, Ontario
This fabulous rural retreat provides the ultimate escape from the everyday. As you approach this custom-built home, the stately gates, charming wood siding, stone accents and circular drive set the tone for the perfect country package beautifully secluded from the world. Rebuilt in 2006, this Bungaloft, with its convenient main floor primary suite design boasts a thoughtful, open layout that seamlessly connects spaces. The primary suite offers incredible views, a spacious walk-in wardrobe room and a lovely ensuite. The expansive Great Room flows into a modern gourmet kitchen with a stunning view from the kitchen sink! A cozy stone fireplace warms the dining room, while the home office, featuring custom woodwork, creates an ideal work-from-home setting. The main floor extends to a show stopping ~1,000 sq ft rear covered patio w/retractable Phantom screens, perfect for year-round outdoor living, complete with a built-in fireplace. Upstairs, one staircase leads to a loft area with two additional bedrooms and baths while the other staircase takes you to a home theatre or private bonus/guest room. The finished lower level includes two more bedrooms, a full bathroom, a large rec room, a cozy wood stove plus two entrances and oversized windows. Set on almost 34 acres, the stunning grounds feature natural stone paths, a picturesque stream running ~1,000' and maintained trails through the trees. The property also features an irrigation system. The incredible 3,000 sq ft custom-designed insulated garage/workshop with heating and water is perfect for a car enthusiast or woodworker. Additional features include an 18kw Generac generator, new Lennox Signature Series heat pump and Furnace (2025) along with a new vanEE ERV (energy recovery ventilator) (2025), and 4 new garage doors (2025). Over 5,100 sqft per MPAC This one-of-a-kind property, lovingly maintained in pristine condition, offers a peaceful sanctuary like no other! (id:60365)
62 Laurelcrest Street
Brampton, Ontario
Welcome to this show-stopping property that truly has it all backing onto serene Parr Lake and siding onto lush parkland, offering exceptional privacy with mature trees and no neighbors behind. Enjoy the breathtaking, Muskoka-like setting right from your oversized deck, perfect for relaxing or entertaining. Inside, you'll find strip hardwood flooring throughout and a bright, cheerful layout. The main level features an open-concept living and dining area with pot lights and elegant crown molding, flowing seamlessly into a cozy family room. The modern eat-in kitchen boasts a sunny breakfast area and a walkout to the deck. Upstairs, a grand oak staircase leads to four spacious bedrooms, including a primary suite with a 6-piece ensuite and walk-in closet. A stylish 4-piece guest bathroom serves the additional bedrooms. The legal 2-bedroom basement apartment, registered with the city and featuring a separate entrance, is perfect for rental income or multi-generational living. Additional highlights :Pot lights throughout Legal 2-bedroom basement apartment great rental potential! Huge driveway with 4-car parking Located in a highly desirable, tranquil neighborhood This one is a rare gem don't miss your chance to own a slice of lakeside paradise! (id:60365)
702 - 215 Sherway Gardens Road
Toronto, Ontario
" 2 Bed/2 Bath Corner Unit at The Sherway Gardens!Almost 900 sq ft with incredible South/East/West panoramic view! move-in ready. Open-concept Maple kitchen with granite counters, 4 stainless steel appliances, hardwood floors, floor-to-ceiling windows, and walk-out to a huge balcony. Primary bedroom with Ensuite Washroom / Tub removed to standing shower with glass doors and Double walk in closet. Light Fixtures throughout the apartment. Extra Large storage room / One Parking Enjoy luxury amenities: indoor pool, gym, sauna, billiards, more! Steps to Sherway Gardens, TTC, GO & major highways. " (id:60365)
11 Albert Street S
Orillia, Ontario
Rare Downtown Orillia Land Assembly: Premier .81-Acre Development Opportunity! Secure A Stake in Downtown Orillia's Future with This Land Assembly, Comprising of Five Prime Properties Totaling .81 Acres. This Includes A Highly Desirable Corner Property, 2 Adjacent Lots on Mississaga Street, & the Adjoining Lot on Albert Street. Strategically Located in Downtown Orillia, This Combined Offering Boasts Fantastic Access & Unparalleled Exposure Thanks to Its Prominent Corner Position. The Generous .81-Acre Land Area Presents Great Future Development Potential, Suitable for A Diverse Range of Uses. Don't Miss This Chance to Acquire & To Capitalize on The Growth & Revitalization of Downtown Orillia. Around The Corner A Proposal for A 6-Storey Mixed Use Building With 31 Condo Units Set On .56 Acres Application for An Official Plan Amendment & By-Law Amendment Was Passed! All 5 Properties to be Purchased Together. MLS #'s S12328358, S12328331, S12328356, S12328303 (id:60365)
103 Mississaga Street
Orillia, Ontario
Rare Downtown Orillia Land Assembly: Premier .81-Acre Development Opportunity! Secure A Stake in Downtown Orillia's Future with This Land Assembly, Comprising of Five Prime Properties Totaling .81 Acres. This Includes A Highly Desirable Corner Property, Two Adjacent Lots on Albert Street, & the Adjoining Lot on Mississaga Street. Strategically Located in Downtown Orillia, This Combined Offering Boasts Fantastic Access & Unparalleled Exposure Thanks to Its Prominent Corner Position. The Generous .81-Acre Land Area Presents Great Future Development Potential, Suitable for A Diverse Range of Uses. Don't Miss This Chance to Acquire & To Capitalize on The Growth & Revitalization of Downtown Orillia. Around The Corner A Proposal for A 6-Storey Mixed Use Building With 31 Condo Units Set On .56 Acres Application for An Official Plan Amendment & By-Law Amendment Was Passed! All 5 Properties to be Purchased Together. MLS #'s S12328331, S12328356, S12328303, S12328336 (id:60365)
1338 Spyglass Point Road
Ramara, Ontario
THE ULTIMATE LAKE SIMCOE ESTATE HOME WITH 135 FT OF SHORELINE ON A PRIVATE 0.84-ACRE PROPERTY WITH UNBELIEVABLE SUNSETS FROM YOUR VERY OWN DECK! Welcome to your dream waterfront escape on the shores of Lake Simcoe with Western exposure. Nestled on a quiet, no-exit road, this 0.84-acre estate offers rare privacy just 10 minutes from Brechin and Beaverton, with Orillia close by for all major amenities. Boasting 135 ft of shoreline and a sleek glass-panel deck, this home offers the ultimate setting for taking in sweeping lake views or entertaining. Mature trees surround the property for natural seclusion, while an oversized driveway and 2-car garage provide ample space for vehicles, watercraft, and recreational toys. A separate entrance from the garage to the lower level adds potential for multi-generational living. Curb appeal welcomes you with bold peaked rooflines, beautiful landscaping, and a grand entryway framed by stately columns. The open-concept main level impresses with rich hardwood floors and a dramatic great room featuring soaring vaulted ceilings, floor-to-ceiling windows, and a wood-burning fireplace wrapped in stone. The chef-inspired kitchen has custom cabinetry, stainless steel appliances, a breakfast bar, and a built-in espresso machine, while the elegant dining room provides an inviting space to host gatherings. The main-level primary suite is pure luxury, with lake views, deck access, a fireplace, a walk-in closet, and a spa-style ensuite with a deep soaker tub. Two upstairs bedrooms share a full bath, while the finished lower level includes two more bedrooms, a spacious rec room, a 4-piece bath, cold storage, and stylish potlighting throughout - ideal for guests or multigenerational living. Complete with a boat lift, dock, and a full Generac backup generator, this spectacular #HomeToStay is built for every season. Don't miss this opportunity to indulge in the ultimate waterfront lifestyle where luxury, comfort, and lakeside adventure await! (id:60365)
99 Mississaga Street W
Orillia, Ontario
Rare Downtown Orillia Land Assembly: Premier .81-Acre Development Opportunity! Secure A Stake in Downtown Orillia's Future with This Land Assembly, Comprising of Five Prime Properties Totaling .81 Acres. This Includes A Highly Desirable Corner Property, Two Adjacent Lots on Albert Street, & the Adjoining Lot on Mississaga Street. Strategically Located in Downtown Orillia, This Combined Offering Boasts Fantastic Access & Unparalleled Exposure Thanks to Its Prominent Corner Position. The Generous .81-Acre Land Area Presents Great Future Development Potential, Suitable for A Diverse Range of Uses. Don't Miss This Chance to Acquire & To Capitalize on The Growth & Revitalization of Downtown Orillia. Around The Corner A Proposal for A 6-Storey Mixed Use Building With 31 Condo Units Set On .56 Acres Application for An Official Plan Amendment & By-Law Amendment Was Passed! All 5 Properties to be Purchased Together. MLS #'s S12328336, S12328358, S12328331, S12328356 (id:60365)
83 Mississaga Street
Orillia, Ontario
Rare Downtown Orillia Land Assembly: Premier .81-Acre Development Opportunity! Secure A Stake in Downtown Orillia's Future with This Land Assembly, Comprising of Five Prime Properties Totaling .81 Acres. This Includes This Highly Desirable Corner Property, Two Adjacent Lots on Albert Street, & 2 Adjoining Lots on Mississaga Street. Strategically Located in Downtown Orillia, This Combined Offering Boasts Fantastic Access & Unparalleled Exposure Thanks to Its Prominent Corner Position. The Generous .81-Acre Land Area Presents Great Future Development Potential, Suitable for A Diverse Range of Uses. Don't Miss This Chance to Acquire & To Capitalize on The Growth & Revitalization of Downtown Orillia. Around The Corner A Proposal for A 6-Storey Mixed Use Building With 31 Condo Units Set On .56 Acres Application for An Official Plan Amendment & By-Law Amendment Was Passed! All 5 Properties are To be purchased together MLS #'s S12328358, S12328356, S12328303, S12328336 (id:60365)

