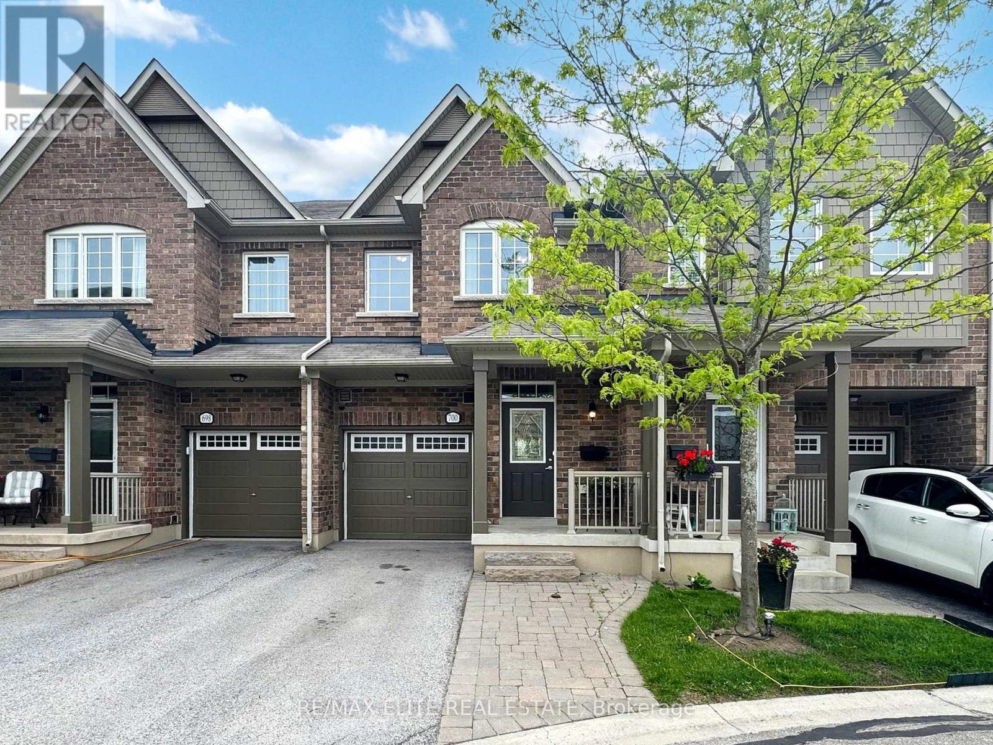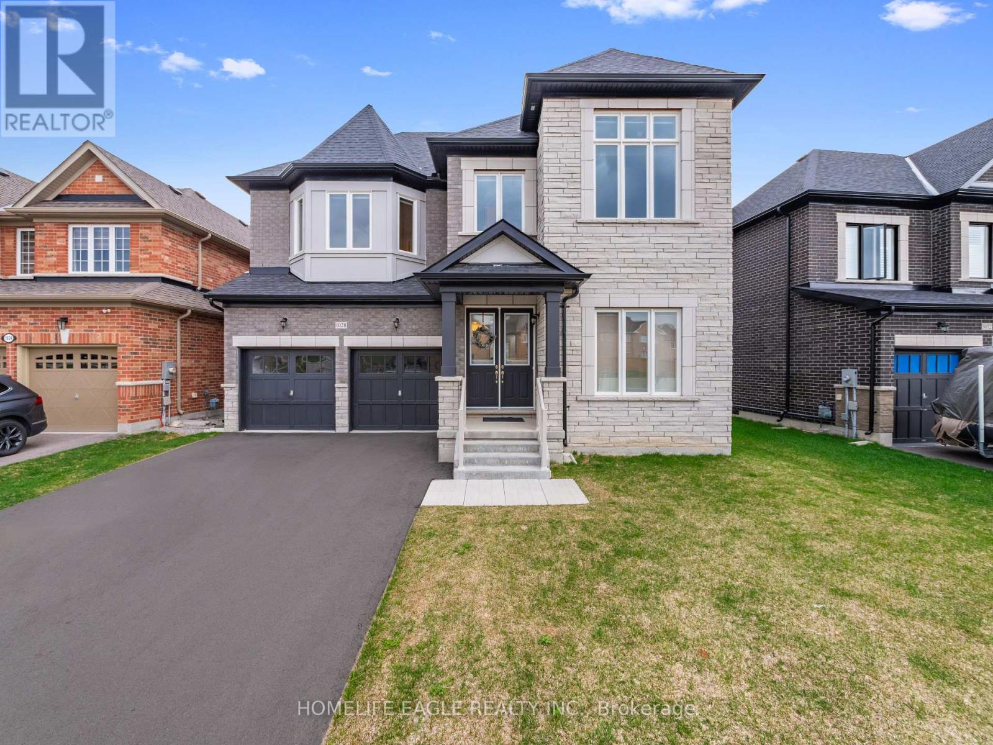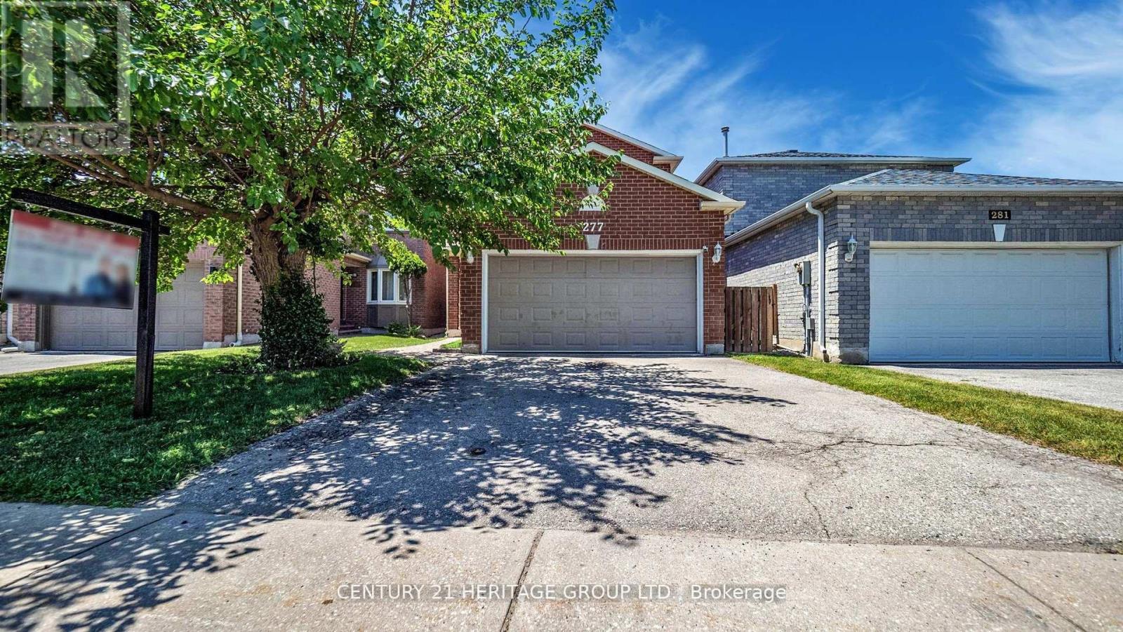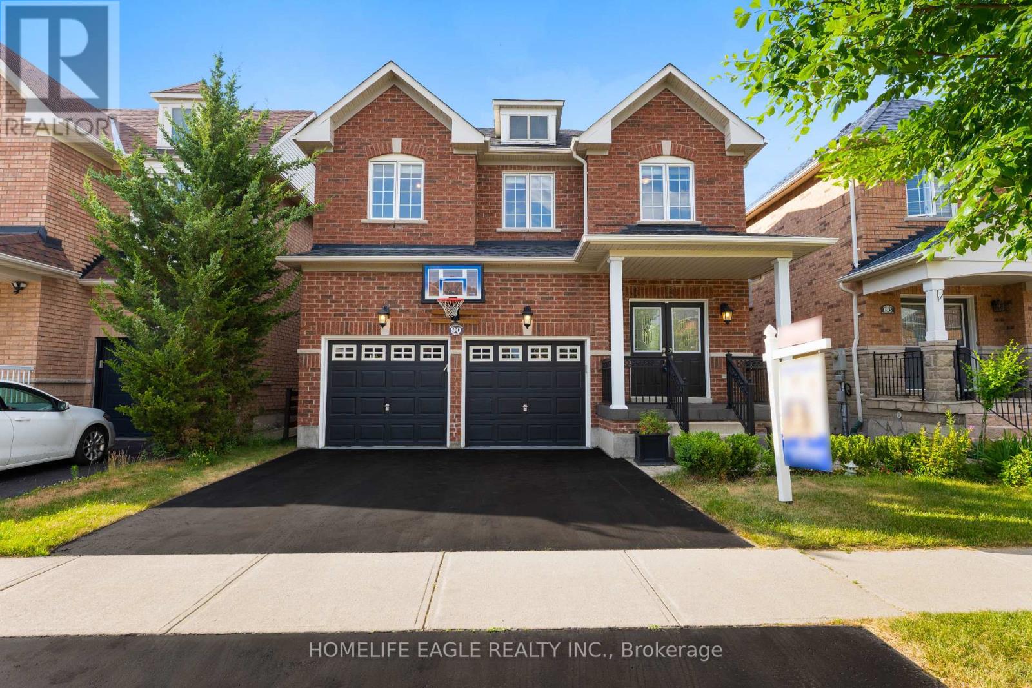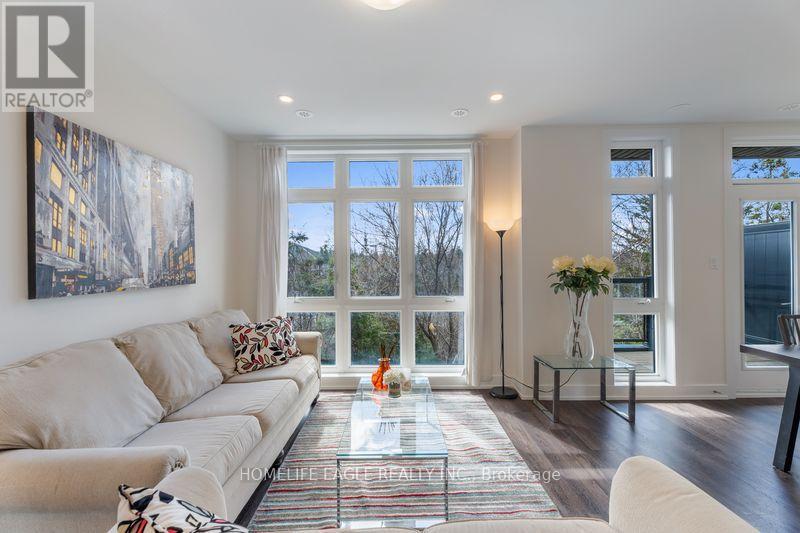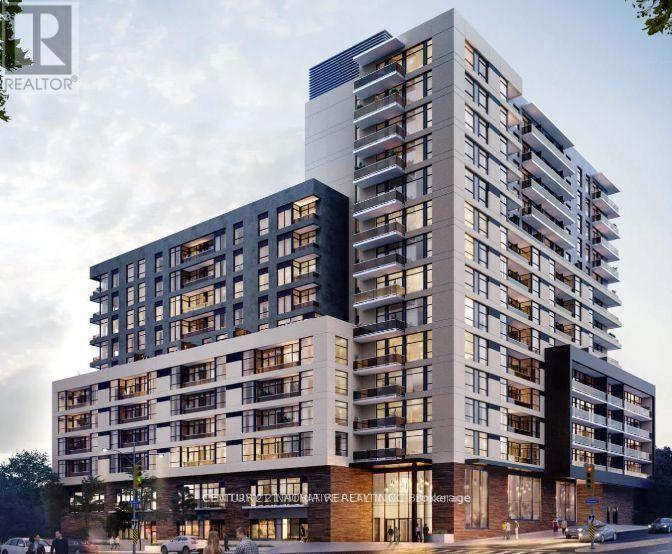1242 Killarney Beach Road
Innisfil, Ontario
The Perfect 4+2 Bedroom & 6 Bathroom Brand New Custom Built Bungaloft On A Premium 200Ft Deep Corner Lot With A Legal Walk-Out Basement Apartment Duplex! *Enjoy 4600 Square Feet Of Luxury Living Steps From Lake Simcoe! *Family Friendly Lefroy Community Of Innisfil *Beautiful Curb Appeal W/ Natural Stone & Stucco Exterior *Soaring 18 Ft Front Foyer With Double Door Entry And Look To Above Loft *Large Expansive Windows - Sun Filled *10 Ft Ceilings W/ Pot Lights *True Chef's Kitchen W/ Oversized Quartz Waterfall Centre Island & Barstool Seating *Soft Close Cabinets + Quartz Countertops & Backsplash *High-end Red Oak Hardwood Floors *Elegant Porcelain Fireplace *Breakfast Area W/O to Large Rear Sun Deck *Hardwood Steps W/ Floating Glass Railing *2nd Fl Laundry *Massive Primary Bedroom With 6 Pc Spa Like Ensuite & Walk-In Closet *Each Bedroom Direct Access To Washroom *All Washrooms Featuring Extended Marble Finishes *Finished LEGAL Walk-Up Basement Apartment Featuring 2 Spacious Bedrooms, Pot Lights, Quartz Kitchen, Separate Utilities and Large Egress Windows! *Side Entrance W/ Access To Bsmt Office Separate From Legal Suite *Oversized Garage Door + 13 Ft Ceilings For Car-Lift Or Mezzanine *Long Paved Driveway *Fully Interlocked & Landscaped Walkways + Fully Fenced Backyard - Tons of Privacy *Pool Sized Corner Lot W/ Mature Tree Offering Endless Entertaining Potential *Close to Lake Simcoe, Killarney Beach, Shopping, Amenities, & Schools **Must See! Don't Miss! (id:60365)
103 - 41 Ash Street
Uxbridge, Ontario
Rare Ground Level Unit With Private Westerly Exposed Patio . This Home Was Newly Renovated 2021. Now Featuring An Open Concept Kitchen With Quality Cabinetry And Centre Island, Luxury Wide Plank Vinyl Flooring And Neutral Decor. At Just Under 1200 S F The Functional Open Concept Layout Featuring Excellent Site Lines Feels Very Spacious !! A Convenient Utility Room Is Just Off The Front Foyer. Generous Sized Surface Parking Space Is An Easy Walk Away. Aberdeen Place Is A Solidly Built Well Maintained Low Rise Building Located In A Mature Area Of Town With Easy Access To Downtown Amenities. (id:60365)
700 Wendy Culbert Crescent
Newmarket, Ontario
A Hidden Gem in the Heart of the Community! Backing onto a Serene Forest with a Walk-Out A Hidden Gem in the Heart of the Community! Backing onto a Serene Forest with a Walk-Out Basement! A Pearl Tucked Away in a Peaceful Setting, This Home Offers a Rare Blend of Safety, Quiet, and Serene Seclusion- Perfect for Those Seeking a Calm Retreat From the Busy World. This home's thoughtfully designed interior boasts 3 bedrooms, 4 bathrooms, Providing Ample Space for Both Privacy and Family Gatherings. The Open-Concept Layout Creates a Seamless Flow, Connecting the Living, Dining, and Kitchen Areas. Enjoy Your View From the Living Room or From the Balcony Overlooking Nature. The Primary Bedroom Overlooks the Greenspace, with an Ensuite Bathroom and a Spacious Walk-in Closet that Completes this Space as a Perfect Retreat for Relaxation. Commuting is a breeze with nearby highways and public transportation. Close to Everything, GYM, Super Markets, Cinema. (id:60365)
1028 Hardy Way
Innisfil, Ontario
3200 Square Feet of Luxurious Living Space in This Absolutely Stunning Brand New 4 Bedroom & 4 Bathroom Detached Home * Perfectly Situated On A Premium Ravine Lot With No Sidewalk And Rare Dual Backyard Access On Both Sides * Captivating Curb Appeal With A Timeless Brick Exterior Paired With An Upgraded Double Door Entry That Sets The Tone For Whats Inside * Flooded With Natural Light, The Bright And Airy Layout Is Enhanced By Oversized Windows Throughout * Thoughtfully Designed True Open Concept Main Floor Is An Entertainers Dream * Soaring 10Ft Ceilings On Main & 9Ft On Second Floor Create A Grand, Expansive Feel * The Heart Of The Home Is A Premium European-Inspired Kitchen Featuring A Custom Backsplash, Extended Cabinetry, Elegant Tile Finishes, And State-Of-The-Art GE/Café Appliances * A Large Centre Island Seamlessly Connects To The Inviting Family Room With Gas Fireplace A Perfect Blend Of Functionality And Warmth * Engineered Hardwood Floors And Sleek LED Pot Lights Add Sophistication Across Key Living Areas * Powder Room Elegantly Upgraded For A Polished Finish * 8Ft Doors On Main Level Elevate The Space With A Luxurious Touch * Upstairs, Every Bedroom Enjoys Ensuite Access * The 2nd Bedroom Boasts Its Own Private Ensuite, While The Remaining Bedrooms Share A Stylish Jack & Jill Bath * The Lavish Primary Suite Is A True Retreat, Offering A Large Walk-In Closet And A Spa-Inspired 5PC Ensuite Complete With Freestanding Tub & Frameless Glass Shower * The Basement Offers Exceptional Future Potential With Rough-Ins For A Washroom & Kitchen, Along With A Layout Perfectly Suited For A Future Separate Entrance Or In-Law Suite * All Major Mechanical Systems Have Been Thoughtfully Upgraded For Maximum Efficiency & Peace Of Mind * Located In A Sought-After, Family-Friendly Neighbourhood Surrounded By Parks, Trails, Schools & All Amenities * Still Covered Under Tarion Warranty * Functional, Elegant & Absolutely Move-In Ready A Must See That Truly Stands Out! (id:60365)
325 - 2908 Highway 7 Road
Vaughan, Ontario
Welcome To This Stunning 1Bedroom + Den Condo In A Prime Vaughn Location! This Unit Offers Spacious And Bright Open Concept Layout With Laminate Flooring Throughout, A Den That Can Be Perfect For A Second Bedroom Or A Home Office (Whatever Suit Your Needs), With 2 Bathrooms For Added Convenience, Making This Condo Unit Ideal For Both Singles And Couples Alike, Kitchen Is Equipped With Built-in Stainless Steel Appliances For Functionality. Located in Vaughan's hottest Neighborhood, You'll Enjoy Close Proximity To Viva Transit, The Subway, Major Highways Like 400, 401, 407, Shopping, Restaurants, Etc. Don't Miss Out On This Beautiful Condo In Vaughan's Hottest Location! One Parking And One Locker. (id:60365)
77 Bedford Park Avenue
Richmond Hill, Ontario
This must see property in the heart of the high demand and fast improving area of Richmond Hill. It is being offered for sale for the first time in almost 50 years! Large 55 x 140 ft lot with detached garage connected with breezeway mudroom. The main level of this home has hardwood flooring in the living room and dining room, gas fireplace, eat in kitchen over looking the rear yard, Second floor has 4 large bedrooms, all having hardwood flooring. The finished basement has separate entrance with a large recreation area and a two-piece bathroom and separate shower. Large fenced backyard. Features a large patio, over sized workshop/garden shed, rear private garden. Convenient location, Walking distance to downtown, Go Station, Yonge Street, all of its amenities are nearby, Close to Great School: Walker Scott P.S. & Alexander Mackenzie H.S With Ib Program, Beverley Acres French Immersion Elementary School. Close to Library, Art Centre, Hospital And Hillcrest Mall, Easy Access To High Way 7, 400 And 404. (id:60365)
277 Rosedale Heights Drive
Vaughan, Ontario
Detached | 2 Kitchens | 4 Bathrooms | Double Garage. Welcome to this bright, beautifully maintained 2-storey detached home offering three spacious bedrooms, four bathrooms, and a fully finished basement with a second kitchen - perfect for extended family, guests, or income potential. The main level features an open-concept living/dining area, a modern kitchen with stainless steel appliances, and a walkout to a low-maintenance yard - ideal for relaxing without the upkeep of a large lot. Upstairs, you'll find three generous bedrooms, including a primary suite with an ensuite and ample closet space. Need more space? The fully finished basement adds a second living area, a full kitchen, a full bath, and bonus storage. Rare double-car garage on a compact lot means space where it counts, with minimal outdoor maintenance. Located in a quiet, family-friendly neighborhood close to schools, parks, shopping, and transit. (id:60365)
90 Barnwood Drive
Richmond Hill, Ontario
Absolutely Stunning! 'Gorgeous' Beautifully Maintained & Freshly Painted Home, Large Front Porch, Double Door Entry, 9 Ft Ceiling, Hardwood Floor, Sun-filled Kitchen. Beautifully Maintained and freshly painted, this 4-Bedroom Home Is Tucked Into One of Richmond Hill's Most Desirable Neighborhoods. Right Beside Oak Ridges Corridor Conservation Reserve W/ Hiking Trail Directly Frm Barnwood Drive to Lake Wilcox Park. Walk Distance (700m) To Bond Lake Public School. Inside, The Layout Is Both Spacious And Functional. Spacious Bedrooms with 3-piece Bathroom On The Second Level Adds Everyday Convenience. The Bright Kitchen Includes a Breakfast Area and Walks Out To A Raised Deck For Entertaining Or Relaxing. You'll Also Find 2nd Floor Laundry And Direct Access To The Double Car Garage, Adding Everyday Ease And Practicality. Ideally Located Just Minutes To Gormley and Bloomington GO Stations, With Quick Access To Highway 404 For Effortless Commuting. Close To Top-Rated Schools, Parks, And The Newly Renovated Lake Wilcox Park With Trails, Boardwalk, Splash Pad, And Seasonal Activities. The Nearby Oak Ridges Community Centre Offers A Pool, Gym, And Programs For All Ages. A Rare Opportunity To Enjoy The Perfect Balance Of Natural Beauty And Everyday Convenience. Must See! Don't Miss! (id:60365)
38 Mark Street
Aurora, Ontario
The Perfect 4+1 Bedroom & 5 Bathroom *Luxury Dream Home* Family Friendly Neighbourhood* Close To Shops On Yonge, HWY, Entertainment, The GO, Top Ranking Schools & Parks* Premium Corner Lot W/ Private Backyard* 64ft Wide At Rear* Professionally Landscaped & Interlocked* Beautiful Curb Appeal* Large Covered Wraparound Porch* Brick Exterior* Custom Columns* Exterior Lighting* Fibre Glass Main Entrance* Mahogony Garage Door* Legal Basement Apartment* Perfect For Rental Income* Enjoy Approx 4,000 Sqft Of Luxury Living* High Ceilings Throughout* Open Concept Floorplan* Floating Staircase W/ Glass Railing* Smart Home System W/ Built-In iStation & IPad* Expansive Windows* Chef's Kitchen W/ Custom Two Tone Colour Cabinetry* Built-In Speakers* All High End JennAir Built-In Apps* Paneled Refrigerator* Gas Cooktop W/ Pot Filler* Wall Oven & Microwave* Centre Island W/ Waterfall Quartz Counters *Matching Backsplash* Under Cabinet Lighting* Breakfast Opens To Wide Sliding Doors W/O To Sundeck *Natural Gas For BBQ* Family Rm W/ Custom Ceilings* Floating Gas Fireplace* Stone Entertainment Wall* Huge Combined Dining & Living Room W/ Custom Millwork* Gas Fireplace* Built-In Speakers & Walk Out To Covered Porch* Feature Accent Wall For Main Staircase W/ Large Centred Skylight* Primary Bedroom W/ High Ceilings* Fluted Paneling* Walk-In Closet W/ Organizer* Spa-Like Ensuite W/ Standing Shower* Rain Shower Head* Custom Tiling* Glass Enclosure & Shower Bench* Floating Vanity* All Good Sized Bedrooms W/ Closet Space & Large Windows* 3 Full Bathrooms On 2nd* Legal Basement Apartment* Sunfilled Walk-Out Basement* Soundproofed* Custom Kitchen W/ Full Size Stainless Apps* Quartz Counters & Backsplash* Custom White Cabinetry* Undermount Sink By Window* Open Multi-Use Rec Room* Spacious Bedroom W/ Natural Light* 2 Separate Laundry Rooms* Separte Hydro Meter For Bsmnt* Tree Fenced Backyard* Landscaped & Interlocked* Perfect Backyard Space* Must See! Don't Miss* (id:60365)
16 - 7 Phelps Lane
Richmond Hill, Ontario
The Perfect End Unit Townhome In Richmond Hill Backing Onto Ravine 2 Years New* Soaring 9 Ft Ceilings On Main & Second Floor* Smooth Ceilings Throughout* All New Flooring Throughout* Pot lights* All New Light Fixtures Throughout* All Spacious Bedrooms* Primary Bedroom W/ BreathtakingViews Of Ravine Including 4 Pc Ensuite & Ample Closet Space* Second Floor Laundry* Open Concept Living & Dining* Floor To Ceiling Windows* Kitchen Featuring Large Centre Island* Granite Counters* All Stainless Steel Appliances* Tons Of Cabinet Space* Breakfast Area W/ Beautiful Walk Out To Your Own Private Terrace *Enjoy Morning Coffee W/ Breathtaking Views Of Green-space Massive Rooftop Terrace W/ Gas BBQ Hook Up*The Property is located near Top-Ranked Schools,Parks,Restaurants, and Public Transport (id:60365)
268 Carrier Crescent
Vaughan, Ontario
Spectacular Home Nestled On A Quiet Street In Desirable Patterson Neighbourhood. Positioned On A 45x110ft Lot. Over 3000+ Sqft of Living Space. Great Family Home Featuring 4 Large Bedrooms and 3 Full Baths on 2nd Floor. Gourmet Kitchen W/Granite Counter Thru-Out And Island, Overlooks The Family Room, Perfect For Entertaining. Bright Family Room W/Gas Fireplace. Hardwood Floors Throughout 1st, 2nd Floor And Basement. Main Floor Laundry. Access To Garage. Professionally Finished Basement Featuring Wet Bar, 3-Pc Bath, And Entertainment Area. Conveniently Located Within Walking Distance To High Rated Schools Including French Immersion: Dr. Roberta Bondar PS, St. Cecilia CES, Romeo Dallaire PS. Close To Pheasant Hollow Park, Yummy Market,Highland Farms, Walmart, Marshalls And GO Stations. (id:60365)
524 - 1350 Ellesmere Road
Toronto, Ontario
Exciting opportunity to own a BRAND NEW elegant condo in a prestigious building. Reduced price. Stunning amenities, close to all necessities. Walk to Scarborough Town Centre. Public Transportation at door-step. Unique huge common use terrace in 15th floor with N-S-W view of the City; with BBQ facility, kitchenette, washroom , lounge chairs, glass security screens and garden patches! Parking and Locker available. (id:60365)



