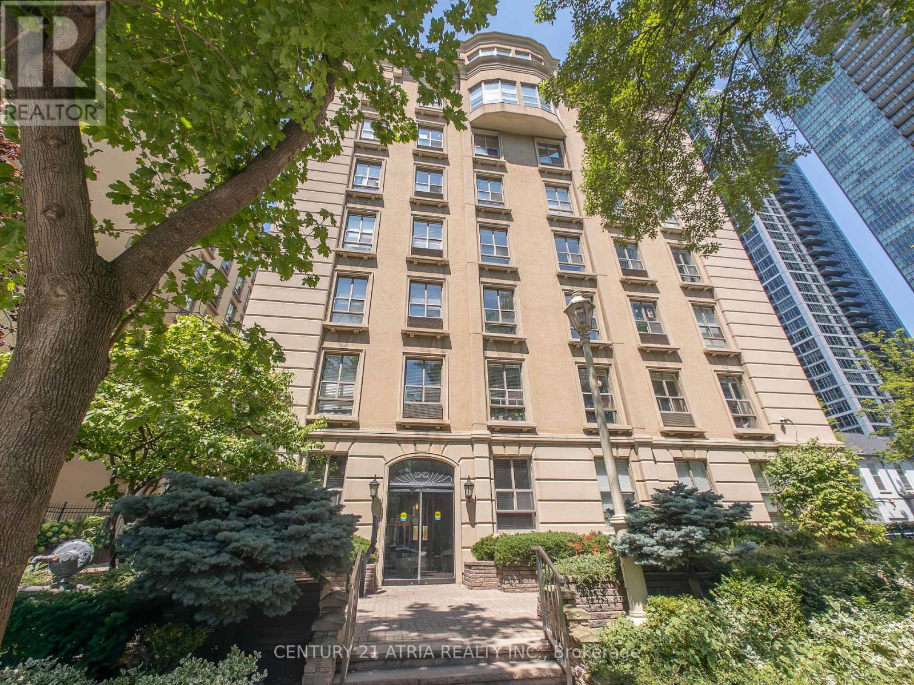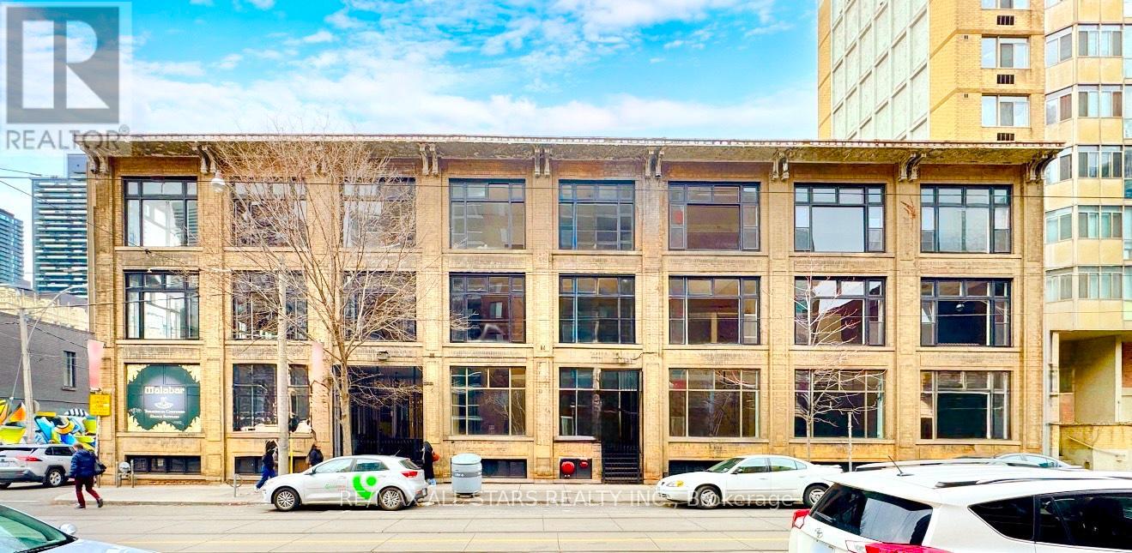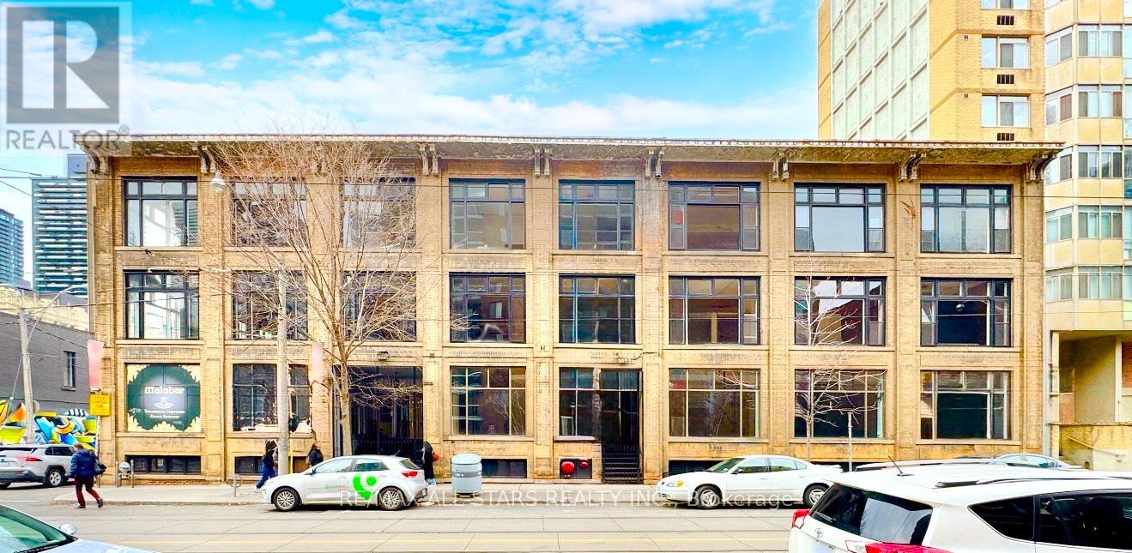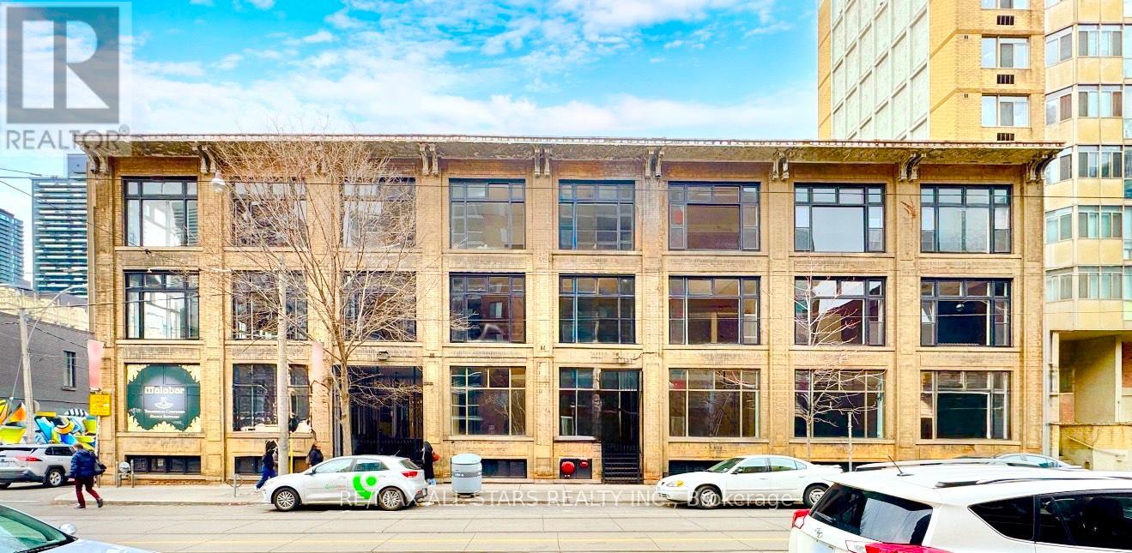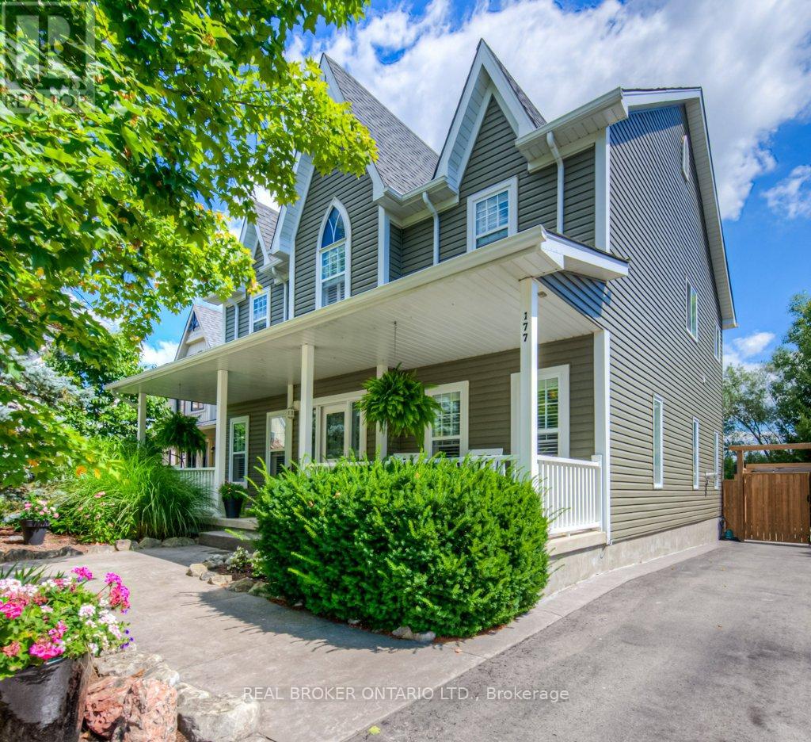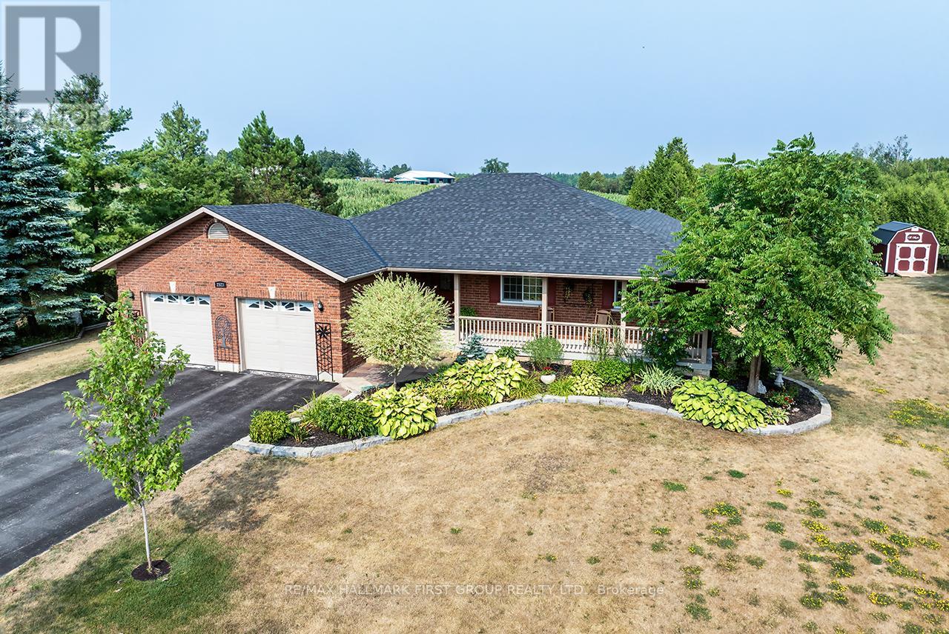105 - 88 Charles Street E
Toronto, Ontario
Welcome to this well loved unit here at the Waldorf Astoria-Loft. A blank canvas to call your own and make it your own. Take up your chance to live in the heart of downtown next to it all. Steps from TMU, University of Toronto, Yorkville and Bloor TTC Station. With an exceptional walk score of 99, everything is at your finger tips. Utilites are also covered by your maintenance fees. An unbeatable price, for a phenomenal location (id:60365)
3302 - 33 Sudbury Street
Toronto, Ontario
Welcome to this beautiful and sun-filled 2-bedroom end-unit stacked townhouse in the heart of king west Village! This bright and spacious home features a morden open-concept kitchen with stainless steel appliances, a functional layout and a generous floor plan perfect for comfortable living. Enjoy the vibrant lifestyle of King west with shops, groceries, parks and public transit just steps away. (id:60365)
311 - 3237 Bayview Avenue N
Toronto, Ontario
Welcome To The The Bennett On Bayview, Known For Its Great Building Management And Amazing Amenities. Spacious 2 Bedroom & 2 Bath With Great Layout, Airy Balcony And 1 Locker. Amenities Include: Outdoor Lounge With Dining And Bbq, Outdoor Fire Pit, Entertainment Lounge, Yoga + Wellness Centre, Gym, 24 Hour Concierge + Guest Services. (id:60365)
311 - 3237 Bayview Avenue
Toronto, Ontario
Welcome To The The Bennett On Bayview, Known For Its Great Building Management And Amazing Amenities. Spacious 2 Bedroom & 2 Bath With Great Layout, Airy Balcony And 1 Locker. Amenities Include: Outdoor Lounge With Dining And BBQ, Outdoor Fire Pit, Entertainment Lounge, Yoga + Wellness Centre, Gym, 24 Hour Concierge + Guest Services. (id:60365)
102 - 14 Mccaul Street
Toronto, Ontario
For Lease 14 McCaul St, Unit 102 (Queen St W & McCaul St)Ground-Floor Corner Retail | Approx. 2,500 sq. ft.at Queen St W & McCaul St with two-street exposure, floor-to-ceiling storefront glazing, and direct sidewalk entry (a few steps up). Open plan suitable for merchandising and customer service areas. HighlightsCorner exposure with wide glazing on Queen St W and McCaul St Signage opportunity subject to municipal and landlord approval Established pedestrian and vehicular activity on Queen St W corridor Proximity to OCAD University, AGO, major hospitals, and the Discovery DistrictTTC streetcar at door; nearby subway accessUses Zoning supports a range of commercial uses, including retail, food/refreshment services, fashion/apparel, home décor, specialty goods, personal services, and professional retail.Electrical service: 600 A, three-phase (id:60365)
101 - 14 Mccaul Street
Toronto, Ontario
For Lease 14 McCaul St, Unit 101 (Queen St W & McCaul St)Ground-Floor Corner Retail | Approx. 3,000 sq. ft.at Queen St W & McCaul St with two-street exposure, floor-to-ceiling storefront glazing, and direct sidewalk entry (a few steps up). Open plan suitable for merchandising and customer service areas.HighlightsCorner exposure with wide glazing on Queen St W and McCaul St Signage opportunity subject to municipal and landlord approval Established pedestrian and vehicular activity on Queen St W corridor Proximity to OCAD University, AGO, major hospitals, and the Discovery DistrictTTC streetcar at door; nearby subway accessUses Zoning supports a range of commercial uses, including retail, food/refreshment services, fashion/apparel, home décor, specialty goods, personal services, and professional retail.Electrical service: 600 A, three-phase (id:60365)
100 - 14 Mccaul Street
Toronto, Ontario
For Lease 14 McCaul St, Unit 100 (Queen St W & McCaul St)Ground-Floor Corner Retail | Approx. 6,000 sq. ft.at Queen St W & McCaul St with two-street exposure, floor-to-ceiling storefront glazing, and direct sidewalk entry (a few steps up). Open plan suitable for merchandising and customer service areas.HighlightsCorner exposure with wide glazing on Queen St W and McCaul St Signage opportunity subject to municipal and landlord approval Established pedestrian and vehicular activity on Queen St W corridor Proximity to OCAD University, AGO, major hospitals, and the Discovery DistrictTTC streetcar at door; nearby subway accessUses Zoning supports a range of commercial uses, including retail, food/refreshment services, fashion/apparel, home décor, specialty goods, personal services, and professional retail.Electrical service: 600 A, three-phase (id:60365)
E810 - 555 Wilson Avenue
Toronto, Ontario
Beautiful, Bright and Spacious 2 bedrooms + Dan+2 baths Unit, Both 2 Bedrooms and Living/Dining Room can walkout to huge 140 Sq.f.t Balcony. Great View to West and over look the Building Centre Garden. Unit features laminate flooring throughout, floor-to-ceiling windows that fill the unit with natural light. The open-concept kitchen features stainless steel appliances, modern Countertop, Backsplash, Moveable central island, ample cabinet and counter space, The adjoining dining and living areas provide generous space for entertaining. The versatile den is perfect for a home office, perfect for those working from home. Steps away from Wilson subway station, takes subway around 20 mins to get to U of T and YorkU, around 30 mins to downtown. 10 min drive to Downsview Go Train station. Steps Away From Costco, Starbucks, LCBO, Yorkdale Mall, TTC Wilson Station, Allen Road, Highway 401. The Building Offers: Infinity-Edge Pool, Gym, Change Rooms, Party Room, Games Room, Lounge Area, Rooftop Deck/Garden, 24/7 Security. A Must See! (id:60365)
55 Fellowes Crescent
Hamilton, Ontario
Welcome To 55 Fellows Cres - A Stunning 3+1 Bedroom, 4 Bathroom Home Offering Style, Comfort, And Over 2,400 Sq. Ft. Of Living Space. The Kitchen Features A Large Island And Beautifully Finished Cabinetry, Opening To Bright And Inviting Living Areas With Exposed Wood Beams For Architectural Charm. Upstairs, You'll Find Three Spacious Bedrooms, Including A Prime Suite With Ensuite Bathroom, And Large Closets In Every Room For Ample Storage. The Lower Level Is Designed For Versatility With A Newly Added Bedroom And A Custom-Built Dry Bar, Ideal For Entertaining Or As A Private Retreat/In-Law Suite. Step Outside To Your Very Own Backyard Oasis Complete With A Custom-Built Gazebo, Expansive Deck, And Relaxing Hot Tub Perfect For Gatherings Or Unwinding After A Long Day. With 3 Parking Spots And A Location Close To Schools, Parks, Shopping And Major Routes, This Home Truly Checks Every Box. Don't Miss Your Chance To Make This Unique Property Yours! (id:60365)
177 Old Maple Boulevard
Guelph/eramosa, Ontario
Fronting onto a charming treed boulevard and backing onto peaceful natural surroundings and open farmers fields, this home offers the perfect blend of privacy and community. Step inside to find a spacious open-concept layout designed for everyday living and entertaining. The eat-in kitchen flows seamlessly into the family room, while a cozy front living area can double as a private home office with the convenience of hidden pocket doors. A formal dining room with a butlers prep area adds an elegant touch, and the large mudroom with inside access to the double-car garage keeps life organized and functional. Upstairs, youll find three generously sized bedrooms plus a luxurious primary suite featuring a spa-like ensuite retreat. The fully finished basement provides even more living space with room for a home gym, office, recreation area, and a full bathroomplenty of space for the whole family. Outside, your private backyard is a true oasisperfect for hosting family gatherings, entertaining friends, or simply relaxing around the firepit. Beyond your front door, enjoy everything Rockwood has to offer. Explore the stunning Rockwood Conservation Area, take advantage of local parks, the community center with splash pad, skate park, ball diamonds, walking trails, and even a dog park. With an easy commute to the 401, just 10 minutes to the Acton GO Station, and 15 minutes into Guelph, this location truly has it all. This is more than a homeits a lifestyle in the heart of Rockwood. (id:60365)
2523 Asphodel 12th Line
Asphodel-Norwood, Ontario
An exquisite custom-built ranch-style bungalow offering around 3,673 sq. ft. of finished living space, (1,883 approx above ground and 1,790 sq feet in the basement ) thoughtfully designed for comfort, functionality, and elegant country living. This stunning home features 3+2 spacious bedrooms and 4 bathrooms, ideal for families or those seeking the perfect blend of luxury and tranquility. Step inside to discover a bright, open-concept layout featuring granite countertops, premium stainless steel appliances, custom cabinetry, and hardwood flooring throughout. The kitchen, dining, and living areas blend seamlessly, with patio doors opening to an oversized deck perfect for entertaining or enjoying peaceful country views. A cozy electric fireplace adds warmth and ambiance. The main floor includes 3 generously sized bedrooms, including a private primary suite with pocket doors, a walk-in closet with upgraded lighting, and a spa-style 3-piece ensuite. A stylish 4-piece main bath, 2-piece powder room, laundry room, and garage access complete this level. The finished lower level adds versatility with a 4th bedroom, a 4-piece bath, office/storage room, and a spacious games/exercise room with newer flooring (2022).Upgrades include a newer propane furnace (2025), Generac backup system, roof (2022), newer high-seat toilets, screen doors, pot lights, garage and exterior lighting, front pillar lamps, backup sump pump, and an automatic garage door opener. A 16x20 ft. lofted barn-style shed with cabinetry adds great storage. Located just 5 minutes to Norwood's shops, parks, schools, and 25 minutes to Peterborough. (id:60365)
1139 Canuck Trail
Minden Hills, Ontario
Welcome to your year-round family cottage on Davis Lake, where family memories are waiting to be made! This cozy 4-season cottage boasts 3 bedrooms, and a large living and eating area. Davis Lake, is a well sought after Lake, spring fed, and a great size for all your families desires, such as swimming, boating, water skiing, fishing and paddling. Enjoy morning coffee in the stylish gazebo, or out on the large deck, while watching beautiful sunrises, or just to have the relaxation time you've been waiting for. Walk out to an island dock, to swim, boat, or sit to further enjoy the lake view. Additional guest or family accommodations are provided in the (10' x 8') bunkie, complete with electrical service, for light, heat and all your family gadgets. Another building hosts a 15' x 10' insulated room, for further sleeping, lounging or office use, with a 2-piece seasonal bathroom. There is a carport with a concrete pad to fit one vehicle, plus 3 workshop / storage areas, with interior space for small vehicles such as an ATV and snowmobile, and a 3-season washer and dryer area. All of this on a rare to have, large flat lot suitable for family fun activities, or gatherings, with plenty of parking space. Enjoy winter from this cozy cottage. Skating, snow shoeing and cross-country skiing are just out your door, or head to downhill skiing at Sir Sams Inn Ski Resort. For snowmobilers, you are in the heart of snowmobile trails! The village of Minden is less than a 15 minute drive away, providing access to all essential amenities and restaurants. Experience the ultimate in family-friendly cottage living at this Davis Lake Cottage. (id:60365)

