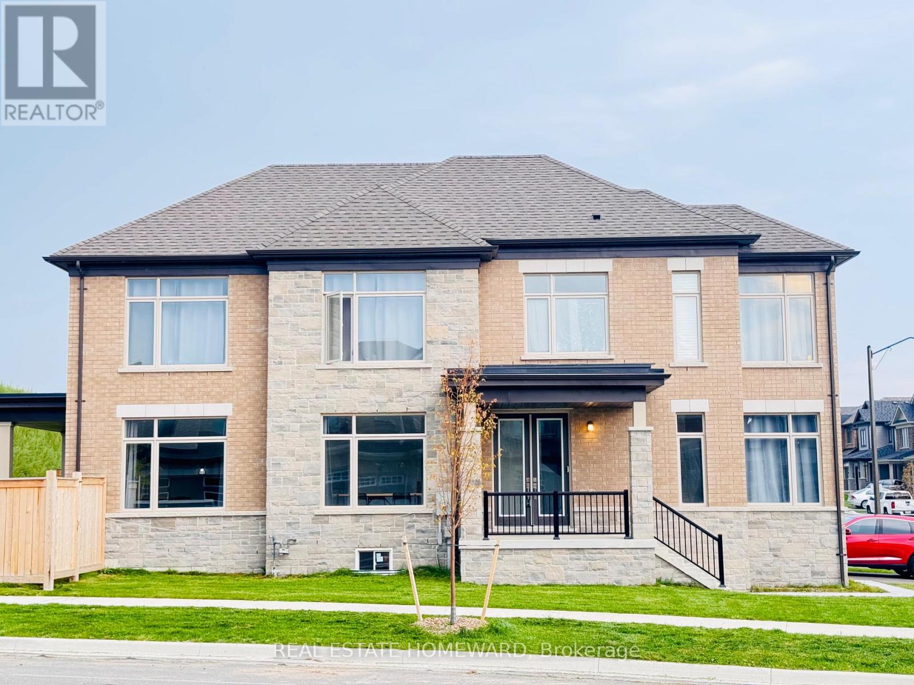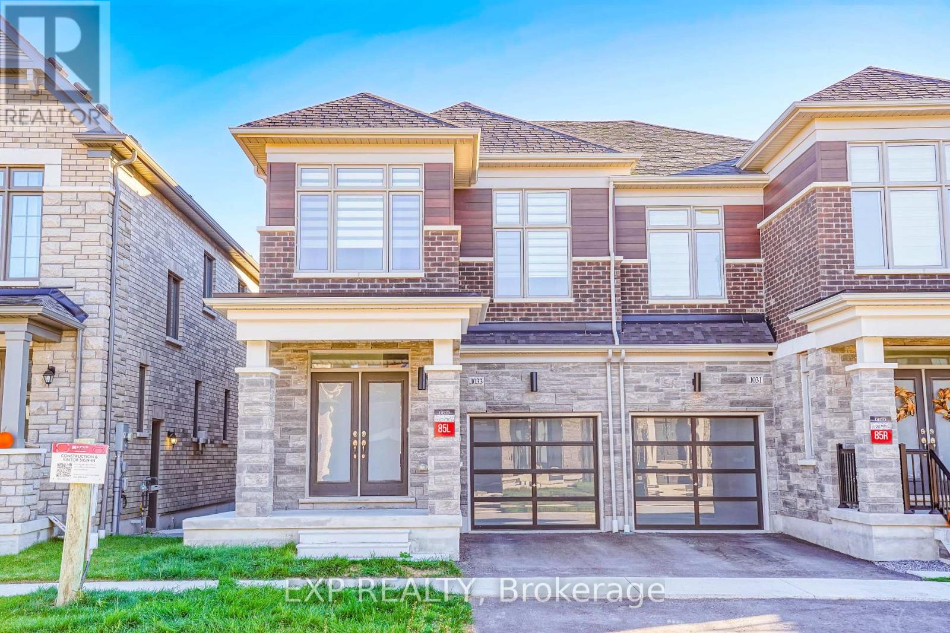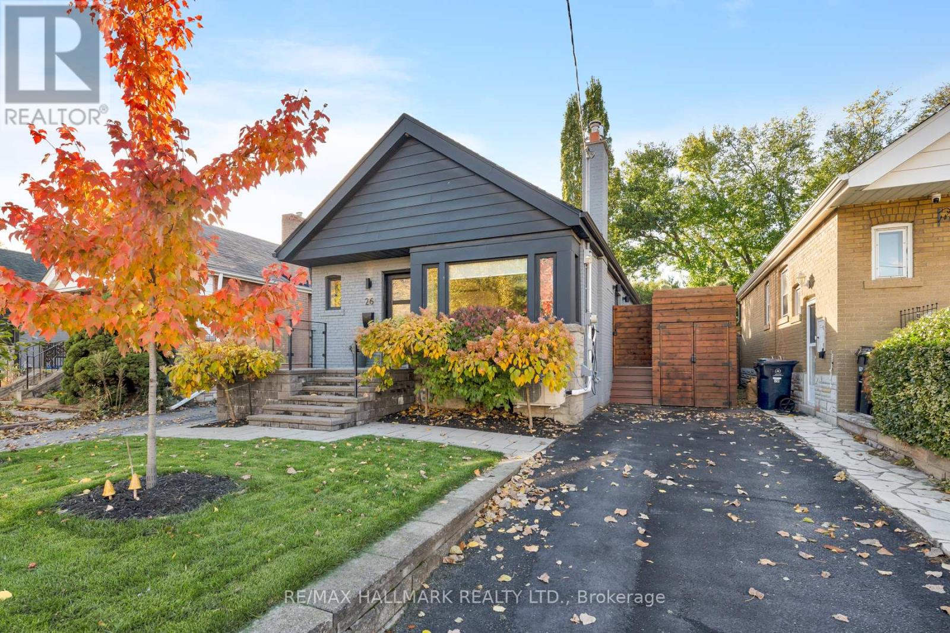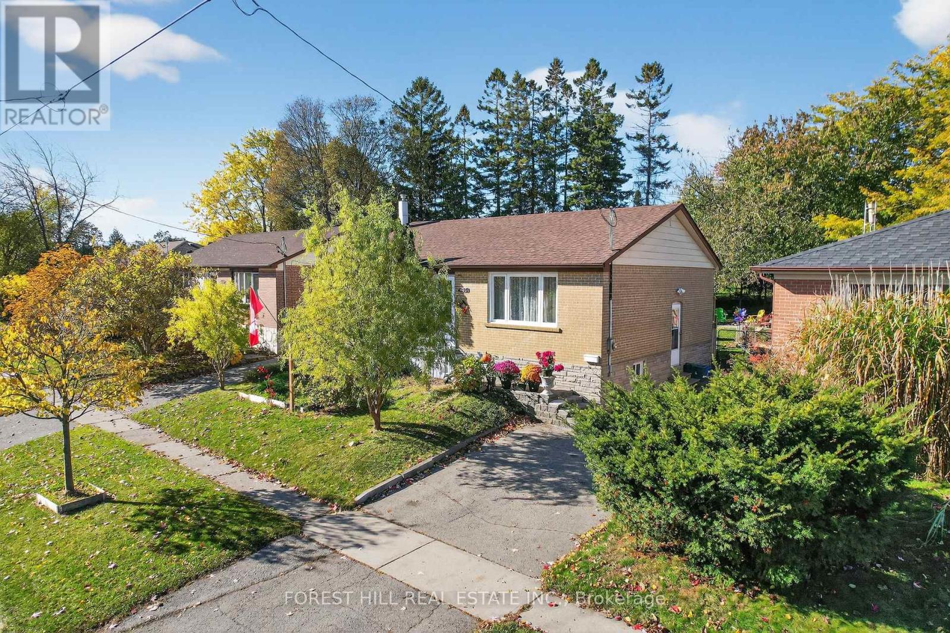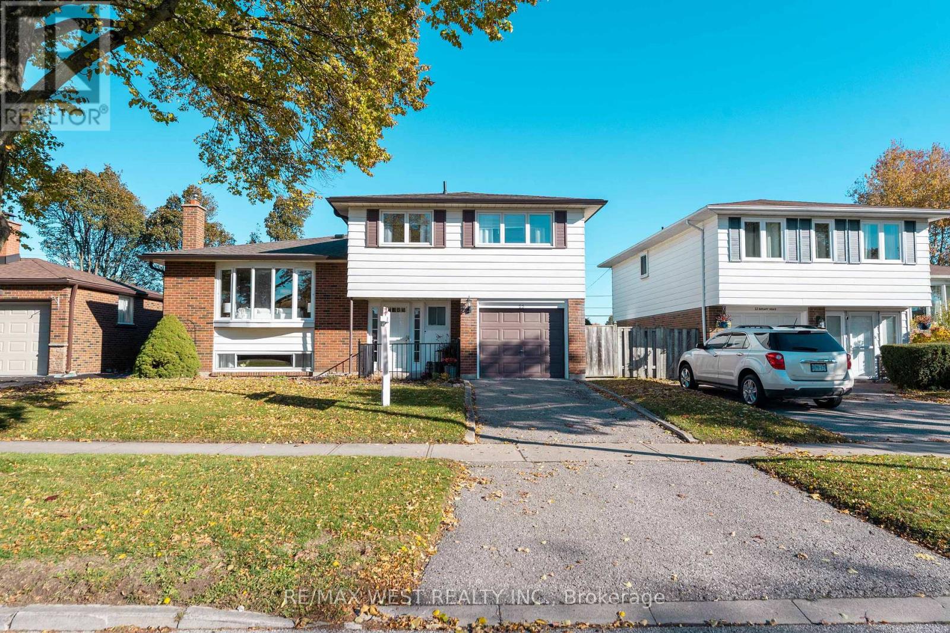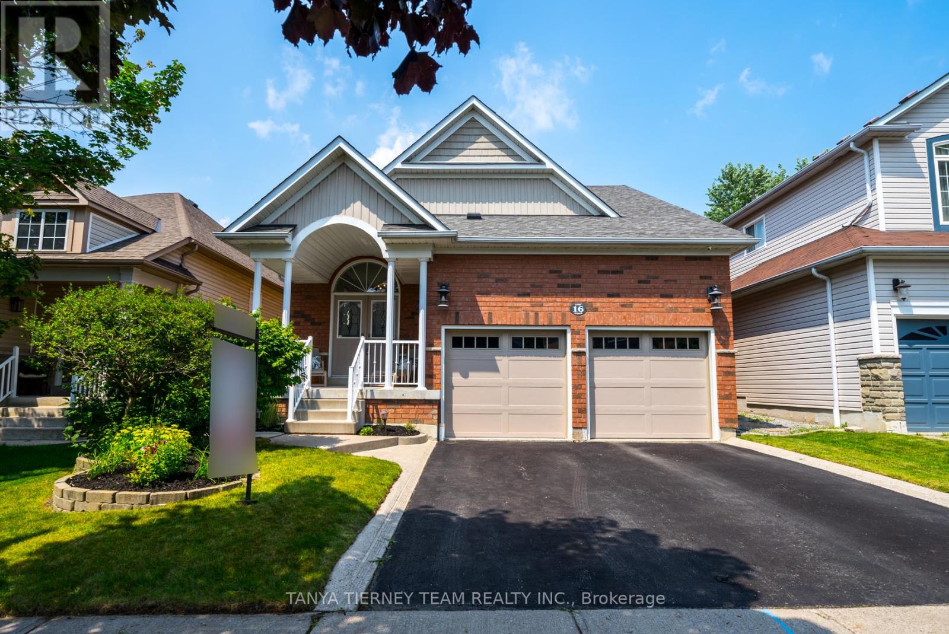960 Lockie Drive
Oshawa, Ontario
Welcome to this premium 4+1 bedroom all-brick and stone premium corner-lot double garage detached home in the prestigious Kedron community of North Oshawa. Built in November 2023 on a rare 62' frontage lot, this property features over $150,000 in upgrades including 9' smooth ceilings, premium flooring, upgraded oak staircase with iron pickets, sun-filled family room with Upgraded Gas Fireplace with Elegant Mantel in Living Room, and an open-concept dining area with walk-out to a fully upgraded loggia-style covered porch-a beautifully finished outdoor living space enhanced with approximately $40,000 in custom upgrades for year-round enjoyment. The chef-inspired kitchen offers extended custom cabinetry, granite countertops, stylish backsplash, premium built-in stainless steel appliances, a centre island with breakfast bar, champagne bronze hardware, and a dual-fuel compatible cooktop connection (electric or gas) with a gas line installed. A spacious main-floor office/den provides flexible living space. Upstairs features a luxurious primary suite with walk-in closet and spa-like 5-piece ensuite with freestanding soaker tub and frameless glass shower, along with three additional bedrooms and second-floor laundry. The full basement includes a cold room and offers endless potential. Additional highlights include direct garage access, private double driveway for 4 vehicles, HRV system, energy-efficient mechanicals, central vacuum, smart home package (video doorbell, programmable thermostat, water leak sensor), and full Tarion warranty. Ideally located minutes from Durham College, Ontario Tech University, Costco, shopping, restaurants, top-rated schools, Lakeridge Hospital, parks, Hwy 407/7, and backing onto a future school site with no rear neighbours. (id:60365)
1033 Pisces Trail
Pickering, Ontario
Step Into This Beautifully Designed 4-Bedroom, 3-Bathroom Semi Detached Home Offering Modern Living In A Family-Friendly Neighbourhood *The Open-Concept Main Floor Features A Spacious Kitchen With A Large Center Island, Stainless Steel Appliances, And Extended Cabinetry-Perfect For Entertaining Or Everyday Living *Enjoy The Seamless Flow Into The Bright Living And Dining Area And Walkout To The Backyard *The Oak Staircase Leads To Four Generously Sized Bedrooms, Including A Primary Suite With Ample Natural Light *A Contemporary Exterior With Stone And Brick Facade Adds Curb Appeal, While The Attached Garage Offers Convenience *Located Near Major Highways, Shopping, Restaurants, Schools, And Everyday Essentials, This Move-In Ready Home Blends Comfort, Style, And Accessibility-Ideal For Growing Families Or Professionals Alike* (id:60365)
74 Langford Avenue
Toronto, Ontario
A beautifully reimagined, fully renovated three-storey detached residence offering 4+1 bedrooms, 5 bathrooms, and a rare laneway-accessed double garage, this home blends refined design with thoughtful functionality in one of Toronto's most desirable neighbourhoods. A welcoming covered porch leads into a main floor that feels both elegant and inviting, where curated architectural details-white oak herringbone floors, custom millwork, restored heritage elements, coffered ceilings, and designer lighting-create a seamless flow through the open living, dining, and kitchen areas, complemented by a custom pantry with integrated bar and a bespoke mudroom at the rear entry. The second floor features three well-appointed bedrooms, including one with its own ensuite and two connected by a contemporary Jack and Jill bath, along with a dedicated laundry nook and excellent storage. The entire third level is dedicated to a private primary retreat with soaring ceilings, a built-in closet plus a separate walk-in closet with custom organization, a luxurious spa-inspired ensuite, and a walkout to a serene rooftop deck. The finished lower level offers a generous recreation space, an additional bedroom and bath, ample storage, and a separate walk-up entrance ideal for extended family or flexible use. The exterior is equally thoughtful, enhanced by warm wood accents, a spacious entertaining deck, landscaped grounds, upgraded lighting, and a double garage equipped with EV charging. With zoned climate systems, premium mechanicals, and sophisticated finishes throughout, this home delivers comfort, craftsmanship, and understated luxury. Located steps to Danforth Avenue, Pape and Donlands subway stations, top-rated schools, parks, the hospital, library, and a vibrant selection of shops and restaurants-with quick access to Downtown Toronto, the Beaches, and major routes including the DVP and QEW-this residence offers an exceptional lifestyle in a truly prime setting. (id:60365)
898 Eastern Avenue
Toronto, Ontario
Discover an excellent opportunity to enter the coveted Leslieville market with this well-located semi-detached home in one of Toronto's most vibrant east-end neighbourhoods. Offering solid fundamentals and plenty of potential, this is an ideal starter home for buyers looking to add their own style and personalization over time. Inside, the main floor features an open living and dining layout with durable vinyl plank flooring and a functional kitchen with ample counter space and a walk-out to a private rear patio. Upstairs, two comfortable bedrooms are complemented by a full bathroom with a skylight and six-foot soaker tub, along with the convenience of upper-level laundry. A fenced backyard with a patio and storage shed provides useful outdoor space in the city.Step outside and enjoy the unbeatable lifestyle this area is known for - surrounded by local breweries, cafés, fitness hubs, doggy daycares, parks, and Queen Street East amenities. Transit and downtown access are effortless, making day-to-day living both convenient and connected. A rare chance to get into a sought-after community and make a space truly your own. (id:60365)
2213 - 83 Borough Drive
Toronto, Ontario
Rare Find! Tridel-built, upscale corner unit at 360 at the City Centre, offering an exceptionally well-maintained and sun-filled living space with panoramic city views, including the CN Tower, beautiful sunsets, morning sunrises, and a distant view of Lake Ontario. Freshly painted with modern laminate flooring, granite kitchen countertops, a spacious primary bedroom with walk-in closet and ensuite, and a private balcony with sweeping southwest views, this split-bedroom layout provides excellent privacy. Located steps from Scarborough Town Centre, restaurants, grocery stores, parks, library, movie theatre, banks, TTC, LRT, and with quick access to Highway 401 and GO Transit, this landmark tower is professionally managed by Del Property Management. Residents enjoy resort-style amenities such as an indoor pool, hot tub, sauna, large gym, billiards room, games room, meeting and party rooms, rooftop terrace, BBQ area, 24-hour concierge, and visitor parking. Two parking spaces, a locker, and included heating and water complete this exceptional offering. (id:60365)
26 Hutton Avenue
Toronto, Ontario
Welcome to 26 Hutton Ave! A refined and move-in-ready gem, truly exceptional in every way. Must see in person! This fantastic 2+1 Bedroom, 2 Bathroom Detached, Solid-Brick Bungalow in Prestigious East York offering functionality, and modern living. It features a large finished basement with a separate entrance, private driveway, beautiful front porch, and captivating curb appeal, this property is sure to impress. The main floor offers a bright, open-concept living and dining area highlighted by gleaming hardwood floors, pot lights, a custom fireplace/TV mantel and a double size door leading to a cozy side deck. A large picture window flood the space with natural light, creating a warm and inviting atmosphere. The modern kitchen showcases stainless steel appliances, a breakfast bar, and ample cabinetry for everyday functionality. The two main-floor bedrooms are generously sized and feature double custom mirrored closets offering exceptional storage. The basement, accessible through its own separate entrance, includes an additional bedroom with a wall-to-wall mirrored closet, a versatile recreation room, a 3-piece bathroom, and a laundry room complete with a countertop and sink for added convenience. Step outside to the large side deck with an external gas connection for BBQs, and to the fenced, private backyard oasis featuring a Greenhouse/Workshop shed and a charming tree house, providing both relaxation and functionality, ideal for entertaining family and friends. Situated in an exceptional East York location, just minutes to the DVP, close to schools, parks, and shops. Whether for families, professionals, or investors, this home delivers sophisticated living, multi-functional space, and outstanding long-term value. (id:60365)
1550 Evangeline Drive
Oshawa, Ontario
Excellent Location! Detached Bungalow on a premium 50' x 131' lot in the sought-after Lakeview Community. 3+1bedroom with a convenient separate side entrance to a fully finished lower level ideally suited for extra living space, a home office, or for future income potential. Great curb appeal with a long private driveway with ample parking for3 vehicles. Bright & functional main floor features an open concept living area with hardwood flooring throughout. Kitchen offers lovely view overlooking a large & private backyard with quartz countertops, tile flooring, custom backsplash, stainless steel appliances. Three generous sized bedrooms with the third bedroom providing a double-door walk-out to a large deck. The lower level offers a lovely finished 1-Bedroom with a large recreation area with a gas fireplace perfect for extended family & guests. Huge backyard with an elevated deck offers up endless hours of entertaining, gardening. Prime location and just short walk to the scenic Waterfront Trail , Parks, Schools, Stone Park, Cricket Grounds , South Oshawa Community Centre and Marsh Wildlife Reservation. Easy access to shopping, GO Station, Hwy 401 & Public Transit. (id:60365)
25 Bryant Road
Ajax, Ontario
Welcome to this fabulous 4-bedroom sidesplit home with all 4 bedrooms conveniently located on the same upper level. Perfectly situated in a sought-after neighbourhood of South Ajax! Backing onto the beautiful green space of Kinsmen Park with no neighbours behind, this home offers both privacy and scenic views. Bright natural sunlight pours through the large bay window into the open-concept living and dining areas, featuring elegant hardwood floors throughout and a gas fireplace for those cold winter nights. The spacious family room offers a cozy retreat and walks out to a large back deck-perfect for family BBQs and entertaining. All four generously sized bedrooms are conveniently located on the upper level, providing comfort and space for the whole family. The finished basement offers additional living space, ideal for a recreation room, home gym, or office. And don't forget this home includes a spacious workshop area with built-in table. You won't have to worry about storage, the basement crawl space is perfect those seasonal decorations. Enjoy the convenience of having direct access to the garage right from the main foyer, making daily life a little easier. Don't miss this opportunity to own a beautiful family home in a great location with a peaceful park setting right in your backyard! Close to the Highway, Waterfront, Parks, Schools, Ajax GO, Public Transit, Restaurants, Shopping, and much more. (id:60365)
16 Cody Avenue
Whitby, Ontario
Welcome to this stunning 3+1 bedroom Meadowcrest Model by Melody Homes! This all-brick family home offers a bright and inviting foyer with soaring 11-ft ceilings leading to the sun-filled formal living and dining rooms, both finished with gleaming hardwood floors including stairs with wrought iron spindles. The open-concept design continues into the updated (2024) kitchen, featuring a stylish custom backsplash, abundant counter and cabinet space, ceramic floors, and a generous breakfast area with walk-out to the fully fenced backyard-complete with lush gardens and a handy storage shed. The fully finished basement provides plenty of room to grow, showcasing large above-grade windows, pot lighting, a cozy gas fireplace, a 2-pc bath, games room with recently re-covered pool table, playroom, office with french doors, and ample storage space. Upstairs, the spacious primary retreat offers a spa-like 4-pc ensuite with soaker tub and his-and-hers closets. The updated main bath includes heated floors for added comfort. Pride of ownership is evident throughout! Ideally located steps from top-rated schools, parks, downtown Brooklin shops, and offering quick 407/412 access for easy commuting! (id:60365)
45 Hatch Street E
Whitby, Ontario
Welcome to 45 Hatch Street, an elegant and thoughtfully designed home nestled in one of Whitby's most prestigious and family-friendly neighbourhoods. Set within the heart of Durham Region, this residence offers the perfect blend of luxurious comfort, natural beauty, and seamless urban connectivity ideal for discerning buyers seeking both lifestyle and location. From the moment you arrive, this home impresses. A convenient garage-to-home entrance leads you into a bright, spacious foyer that sets the tone for the rest of the home, warm, welcoming, and impeccably maintained. The open-concept main level features a generous eat-in kitchen, perfect for family meals or entertaining guests, with modern finishes and ample storage. Adjacent to the kitchen, relax in the inviting family room, complete with soaring vaulted ceilings and a cozy fireplace an ideal space to unwind in style. Upstairs, the home continues to delight with a unique open-concept landing that functions beautifully as a home office, study nook, or coffee bar lounge. Step out onto your private balcony and enjoy a quiet morning coffee or evening glass of wine while taking in the fresh air and peaceful surroundings. Fenced backyard offers added privacy with no homes directly behind, complemented by a well-appointed deck-ideal for hosting gatherings. Families will appreciate access to top-performing schools in both the Durham District and Durham Catholic school boards, with post-secondary options such as Durham College and Ontario Tech University also nearby. For commuters, Highway 401, Whitby GO Station, and Durham Region Transit provide quick and easy access across the GTA. Furnace Replaced in 2025 (id:60365)
10 - 1455 O'connor Drive
Toronto, Ontario
Welcome To The O'Connor at Amsterdam, An Upgraded Brand New Luxury Condo Townhome In Central East York. Close To Schools, Shopping and Transit. This Beautiful 2 Bedroom Plus Main Floor Den Offers 1,325 Sq Ft Of Interior & 2 Private Balconies PLUS Private Roof Terrace Totalling 470 Sq Ft Of Outdoor Space. Balconies on each level. Complete With Energy Efficient Stainless Steel: Fridge, Slide-In Gas Range, Dishwasher & Microwave Oven/Hood Fan. Stackable Washer/Dryer. Amenities Include A Gym, Party Room And Car Wash Station. Features & Finishes Include: Contemporary Cabinetry & Upgraded Quartz Countertops and Upgraded Waterfall Kitchen Island. Quality Laminate Flooring Throughout W/ Upgraded Tiling In Bathrooms Upgraded Tiles In Foyer. Smooth Ceilings. Chef's Kitchen W/ Breakfast Bar, Staggered Glass Tile Backsplash, Track Light, Soft-Close Drawers & Undermount Sink W/ Pullout Faucet. The parking and locker are not included. Parking is available for purchase. (id:60365)
21 - 1455 O'connor Drive
Toronto, Ontario
Welcome To The O'Connor at Amsterdam, An Upgraded Brand New Luxury Condo Townhome In Central East York. Close To Schools, Shopping and Transit. This Beautiful 2 Bedroom Plus Main Floor Den Offers 1,325 Sq Ft Of Interior & 470 Sq Ft Of Outdoor Space. Balconies on each level. Complete With Energy Efficient Stainless Steel: Fridge, Slide-In Gas Range, Dishwasher & Microwave Oven/Hood Fan. Stackable Washer/Dryer. Amenities Include A Gym, Party Room And Car Wash Station. Features & Finishes Include: Contemporary Cabinetry & Upgraded Quartz Countertops and Upgraded Waterfall Kitchen Island. Quality Laminate Flooring Throughout W/ Upgraded Tiling In Bathrooms Upgraded Tiles In Foyer. Smooth Ceilings. Chef's Kitchen W/ Breakfast Bar, Staggered Glass Tile Backsplash, Track Light, Soft-Close Drawers & Undermount Sink W/ Pullout Faucet. The parking and locker are not included. Parking is available for purchase. (id:60365)

