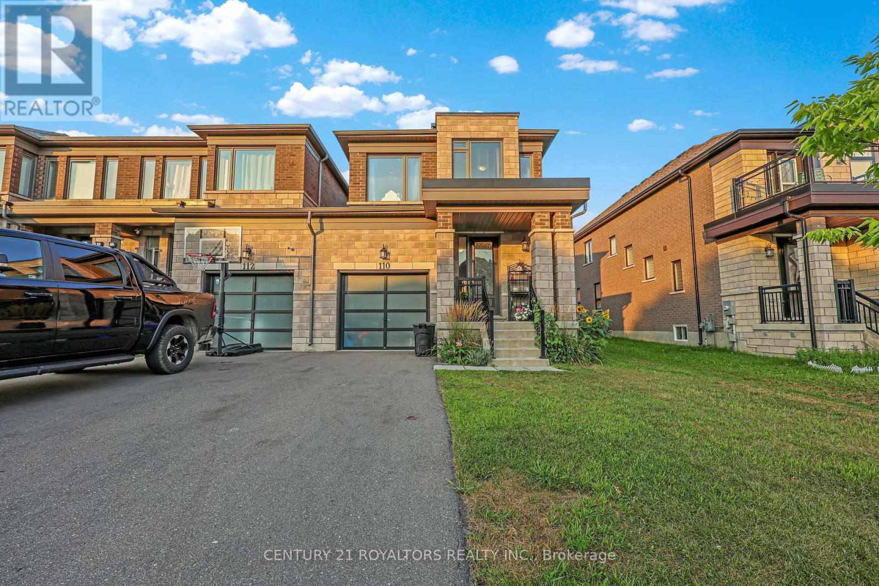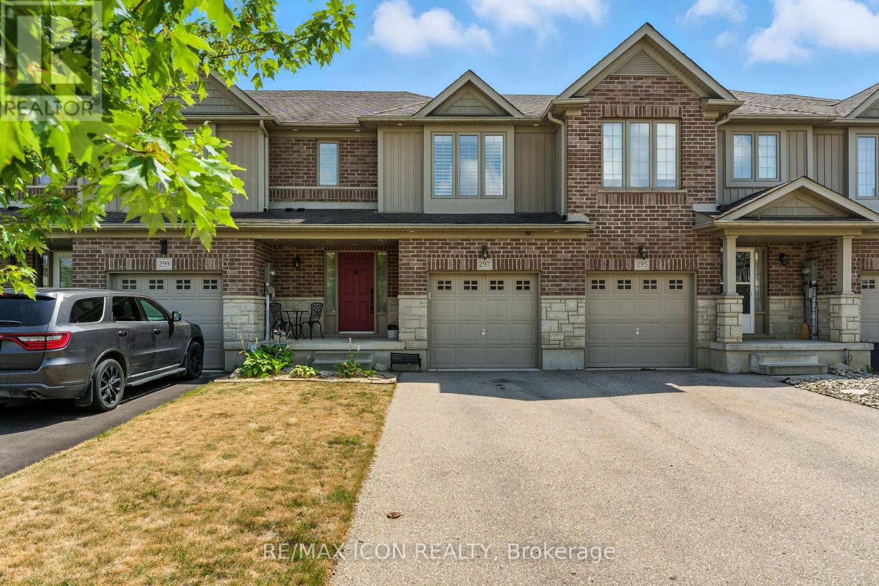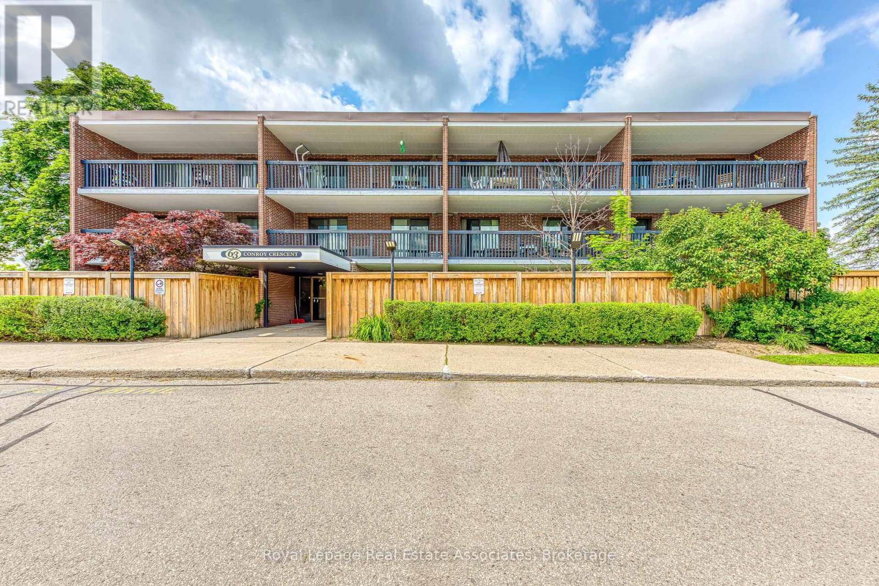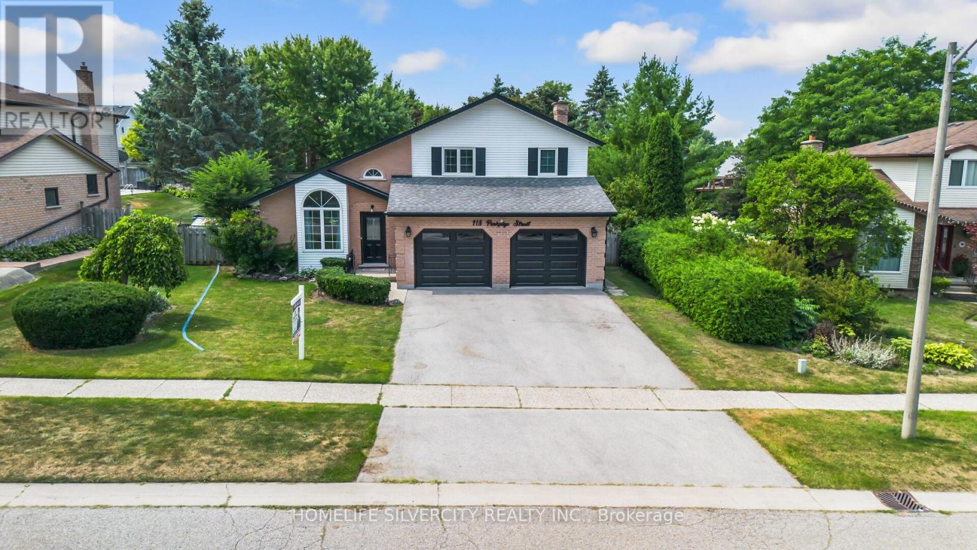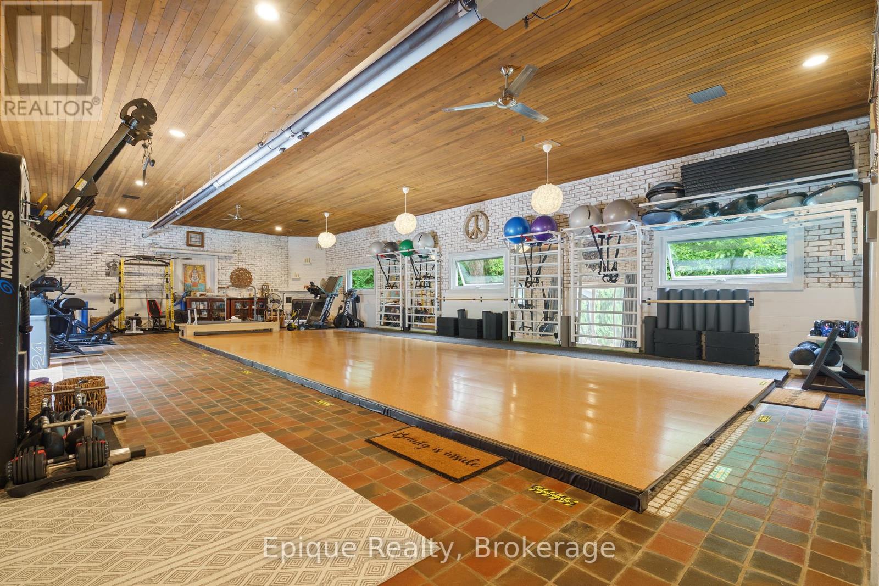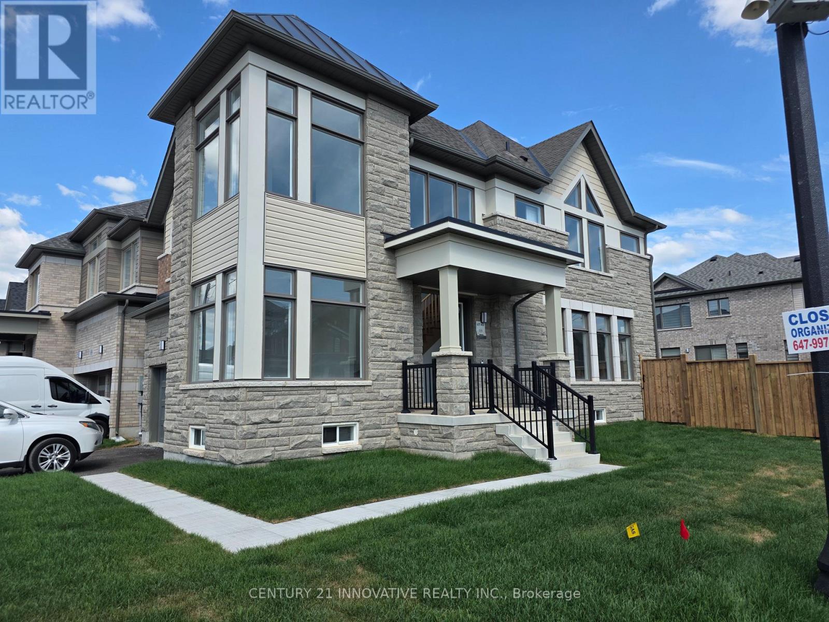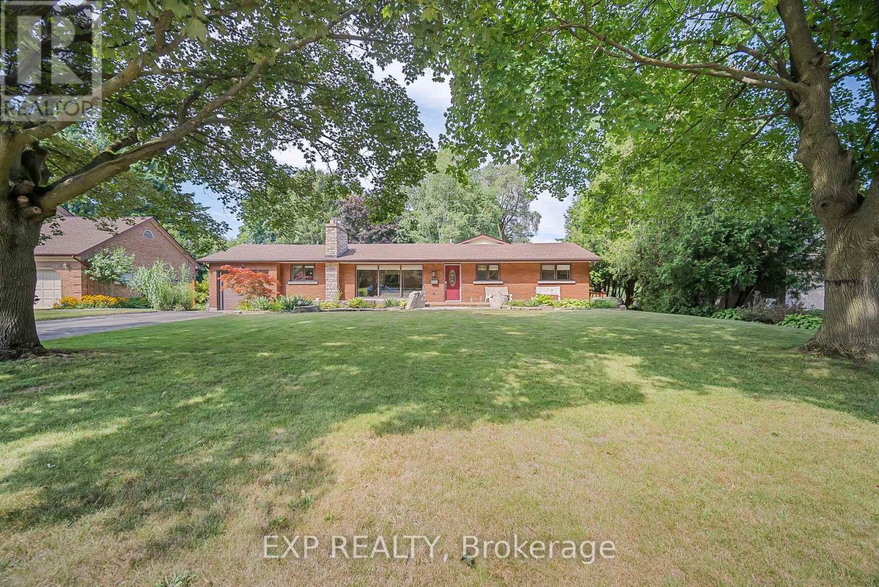110 Huntingford Trail
Woodstock, Ontario
Welcome To This Beautifully Maintained 4-Bedroom End Unit Townhome, Designed To Feel More Like A Detached Home With Its Expensive Layout And Private Feel. Situated On A Quiet Street With no Sidewalk In Front, This Property Offers Both Convenience And A Touch Of Privacy. Step Inside To Discover A Bright, Open Concept Main Floor Featuring A Generous Living Space, Perfect For Entertaining And Everyday Comfort. The Gleaming Natural Hardwood Flooring Creates A Warm, Inviting Atmosphere, Complimented By Freshly Painted Walls Throughout. The Spacious Design Seamlessly Flows Into The Kitchen, Making It Ideal For Family Gatherings Or Hosting Guests. Upstairs, You'll Find Four Generously Sized Bedrooms With Plush Carpeting, Providing A Cozy Retreat For Everyone In The Family. The Master Suite Is A True Standout, Offering Plenty Of Space And Natural Light. With A Full Brick And Stone Exterior, This Home Combines Durable Construction With Timeless Mind And Long-Term Value. The Driveway Has Just Been Freshly Sealed, Adding To The Home's Overall Appeal. The Unfinished Basement Offers Endless Possibilities To Customize The Space To Suit Your Needs-Whether As A Rec Room, Home Office, Gym, Or Extra Storage. Located In A Desirable Neighborhood, This Home Is Just SHort Walk From A Future Elementary School And Public Transit, With Shopping, Dining, And Everyday Essentials Nearby. Whether You're A Growing Family, First-Time Buyer, Or Investor, This Move-In Ready Home Offers Both Comfort And Exceptional Potential. *Please note that some of the images have been digitally staged for illustrative purposes* (id:60365)
297 Vincent Drive
North Dumfries, Ontario
Welcome to 297 Vincent Drive in the charming village of Ayr. This beautiful freehold townhouse is one youll want to see in person. Designed as a smart home, its filled with modern finishes and thoughtful upgrades. The main floor features an open concept layout with luxury vinyl plank flooring and stylish accent walls. The family room is warm and equipped with upgraded LED pot lights brighten every corner inside and out. The kitchen is a showstopper with quartz countertops, stainless steel appliances, and LED under-cabinet lighting. From the dining area, step out to a large, fully fenced yard complete with a stone patio, fire pit, shed, flower garden, and LED lighting - perfect for relaxing or entertaining. Upstairs, the spacious primary bedroom offers a large walk-in closet and ensuite bathroom. There are also two additional generously sized bedrooms. If you need more space, the basement is ready for your personal touch with a bathroom rough-in already in place. Enjoy the best of small-town living while being just minutes from Kitchener, Waterloo, Cambridge, and the 401. This home is completely turn-key! (id:60365)
58 - 63 Conroy Crescent
Guelph, Ontario
This charming 1-bedroom condo offers easy living and exceptional value in a well-maintained building in Guelphs sought-after south-west end. Featuring a spacious open-concept layout, a beautifully renovated bathroom, and balcony access from both the living room and bedroom, this unit is bright and inviting. Enjoy peaceful surroundings just steps from Crane Off-Leash Dog Park, the Royal Recreation Trail, and the Speed River.The building has seen numerous recent updates and is professionally managed with great care. Monthly condo fees include heat, hydro, water, laundry facilities, visitor parking, and upkeep of common areas and grounds. The unit also includes an assigned locker and dedicated parking space.Conveniently located near a Guelph Transit stop, with Stone Roads shops, cafes, restaurants, groceries, and banks all just minutes away on the same route. A rare opportunity to enter the market at this pricedont miss your chance! (id:60365)
1104 Hammond Road
Lake Of Bays, Ontario
Tranquil Four Season Living, Just Minutes From Baysville! Featuring 100 Feet Of DIRECT WATERFRONT!!! On The Calm, Sparkling Waters Of Echo Lake, This Secluded Paradise Is Surrounded By Mature Trees And Abundant Wildlife. Embrace The Ultimate Outdoor Lifestyle With Boating, Fishing, Sea-Dooing, Swimming, Paddle Boarding, and Kayaking, Right From Your Private Dock. Over $150K In Upgrades! The Fully Renovated Main Floor Offers An Open-Concept Kitchen With Updated Cabinetry And Vinyl Flooring, A Vaulted-Ceiling Living Room With Massive Picture Windows Overlooking The Lake And A Wood-Burning Fireplace, Plus A Stunning Solarium With Panoramic Views, The Perfect Spot For Morning Sunrises. Walk Out To The Wraparound Composite Deck With Glass Railing (2018). Main Floor Bedroom With Vaulted Ceiling, Closet, And 4-Piece Bath, Plus Laundry With Storage And A 2-Piece Bath. Upstairs Features Two Cozy Bedrooms With Broadloom And Large Lake-View Windows. 4 Season Home, Caters To The Snowmobile Enthusiasts. Brand New UV Water Filtration, Three Garden Sheds For Water Toys/Bunkies, Landscaped Hedges, Firepit, And Steps To A Private Dock (2017). Updated Siding And Steel Roof (2011), Deck Windows (2017), And LR Windows (2019). Short Term Rentals Permitted Ideal Income Potential. 4 Season Home - Municipal Road Plowed By City - Long Private Driveway With Parking For 7+ Vehicles. Prime Location: 7 Mins To Baysville Marina / Restaurants, 20 Mins To Hwy 11, And 25 Mins To Bracebridge! (id:60365)
118 Parkedge Street
Guelph/eramosa, Ontario
Welcome to 118 Parkedge St Rockwood a beautiful, maintained home-friendly neighborhood. Main floor features a spacious dining and living room open concept layout with vaulted high ceiling and hardwood floor everywhere lots of nature light, the cozy family room with fire place.3 bedroom upstairs with large windows and renovated washroom new vanity with marble countertop .finished basement with large bedroom with vinyl floor, the private backyard features a beautiful maintained inground heated swimming pool and all around Stamp concrete, good size wooden deck. Good size kitchen with stainless appliances, a gas cooktop and built-in dishwasher -the house has been freshly painted. Pot light on main floor and upstairs hallway. New garage door with new windows etc. (id:60365)
480 Havelock Avenue S
North Perth, Ontario
Welcome to 480 Havelock Av S in Listowel. This cozy bungalow has four bedrooms (3+1) and two bathrooms. On the main level, the living room overlooks the front yard, while the kitchen/dining area has views of the beautiful backyard gardens which is a perfect spot to watch the sunrise with your morning coffee. Additionally, the main level has three bedrooms and a full bathroom. The finished basement adds even more living space, featuring a spacious rec room with a fireplace, an additional bedroom and bathroom, and plenty of storage. Outside, you'll find a lovely backyard retreat with a patio and awning for shaded summer afternoons overlooking the trail. The 1.5 car garage and four-car driveway provide ample parking for family and guests. (id:60365)
235 Concession 11 Road E
Hamilton, Ontario
Exceptional Versatility in a Serene Country Setting! Welcome to this beautifully updated 3+2 bedroom, 2.5 bathroom 3003 sq.ft. raised bungalow home in the peaceful community of Freelton, just a short drive to Hamilton, Burlington, Milton and Guelph. Set on a quiet, scenic 0.6 acre lot, this property combines country charm with modern upgrades and unmatched flexibility. Step inside to find refinished hardwood floors, a gorgeous kitchen custom-crafted by Claywood Homes, and spacious living areas designed for comfort and functionality. The highlight of this home is a 1,558sq.ft. attached studio with a separate entrance and its own bathroom, currently used as a yoga/fitness studio. While easily converted into an stunning primary suite, home office, or independent living quarters, it's even more unique because there's an indoor pool located under the floor in the studio should you wish to utilize. Possibilities abound, let your imagine wander. Downstairs you'll find 2 more spacious bedrooms, plus a cosy rec room with wood burning stove. Outdoors, enjoy your own private retreat and relax in your sauna, spend some time tending to your raised garden planters, or just curl up on the patio with a good book. Surrounded by several nearby conservation areas and farm markets, this home offers the perfect balance of relaxation, recreation, and nature. Whether you're seeking multi-generational living, rental potential, or space to follow your home-based passion, this Freelton gem delivers outstanding versatility in a truly tranquil setting. Updates in recent years include roof, eaves, driveway, windows, doors, floors, bathrooms, yoga studio, gas furnace, gas FP, fresh paint and more. (id:60365)
1072 Concession 11 Townsend
Norfolk, Ontario
Exceptional 48-acre estate offering the perfect blend of luxury living and premier equestrian facilities. The custom-built 5,600 sq ft home features a main floor primary suite with 4-piece ensuite, main level laundry, den, and large, thoughtfully designed principal rooms filled with natural light. A separate second-floor nanny suite includes a full kitchen, ideal for multigenerational living. Efficient geothermal heating with dual furnaces. The grounds showcase beautifully landscaped gardens, water features, and extensive riding infrastructure including 20 matted stalls with individual water spigots, heated wash stall, and hayloft with elevator. Attached 80x130 indoor arena with energy-efficient lighting, plus a 100x200 outdoor sand ring. Paddocks include a mix of ElectroBraid and HighQual steel pipe fencing across various sizes. Approximately 12 acres in hay, 15 acres of wooded trails, and a driveshed with hydro and large lean-to. A rare and complete package for the discerning equestrian or country estate buyer. Located just 15 minutes to Simcoe, 30 minutes to Brantford, and 45 minutes to Ancaster. (id:60365)
198 San Pedro Drive
Hamilton, Ontario
Welcome to 198 San Pedro Drive, a beautiful home in a desirable neighbourhood that is walking distance to schools, parks, hiking trails with escarpment views and shopping! Easy access to the highway and the highly sought-after Ancaster Meadowlands are just a quick drive away. This turn-key three level, three-bedroom, two-bathroom backsplit residence has had numerous updates over the past 10 years including a kitchen re-vamp, bathroom refreshes as well as vinyl flooring throughout the main and lower levels. Outside you'll find newer vinyl siding, eaves and soffits (2019), roof (2015) and a fresh driveway (July 2025). Feel at peace on your quiet back deck surrounded by mature trees - perfect for relaxing or entertaining. This is a rare chance to own in a truly cherished neighbourhood. RSA. (id:60365)
510 - 595 Strasburg Road
Kitchener, Ontario
Welcome to Unit 510 at 595 Strasburg Road, a bright and modern 1-bedroom, 1-bath suite in Kitcheners desirable neighborhood. This well-appointed unit offers an open-concept layout with a spacious living area, stylish kitchen with stainless steel appliances and granite countertops, in-suite laundry, and central air. As part of the Bloomingdale Mews 2 community, residents enjoy secure entry, elevator access, on-site management, a playground, dog park, and convenient access to transit, shopping, parks, and trails. For a limited time, take advantage of 1 month free rent and free parking for 12 monthsa rare incentive that makes this pet-friendly unit an unbeatable value. Dont miss out on this exceptional leasing opportunity! (id:60365)
91 Player Drive
Erin, Ontario
Stunning Corner Lot, brand new luxury built home by Cachet homes, nestled in the scenic town of Erin. Featuring 4 Bedrooms, 3 Bathrooms with 2 door garage. Filled with natural light all over the house, The primary suite offers huge walk-in closet and a 5-piece ensuite, convenience of second-floor laundry. Double door entry to open foyer. Main Floor With 9' High smooth Ceilings, Waffle ceilings in great room and den area. Fireplace on Great room, Oak stairs throughout with Oak railings. Hardwood on the main floor and upstairs hallway. Entrance to garage thorough mud room. Situated in a desirable neighborhood close to top-rated schools, parks, and local amenities. (id:60365)
15 Hawthorne Road
Cambridge, Ontario
Welcome to this rare and expansive 2,350 sq. ft. bungalow offering over 4,000 sq. ft. of total living space. Situated on a massive 90 x 145 ft. lot on a quiet, prestigious street, this home offers privacy, space, and upscale curb appeal. The freshly stamped concrete patio and beautiful landscaping set the tone as you enter a bright, open-concept main floor featuring a front living room with gas fireplace, a spacious dining area, and a great room with vaulted ceilings and skylights that walk out to a large deckperfect for entertaining with natural gas BBQ hookup and storage shed. The main level includes 4 bedrooms, including a luxurious primary suite with a 5+ piece ensuite, double full-body shower heads, makeup area, gas fireplace, vaulted ceilings, walk-in closet, and a private staircase leading to a lower-level retreat. Additional ground floor highlights include a family room and a sunroom, both ideal for gatherings or relaxation. Downstairs you'll find even more finished space, including a fifth bedroom, a 2-piece bath, laundry, storage, and a large rec room with a gas fireplaceplus a dedicated area currently used as a gym and sauna area with separate shower. Enjoy close proximity to top-rated schools, public transit, Highway 401, shopping, dining, and more. The backyard is ideal for entertaining or simply enjoying the peaceful setting. This is a truly unique opportunity to own a spacious, well-appointed home in a sought-after location. (id:60365)

