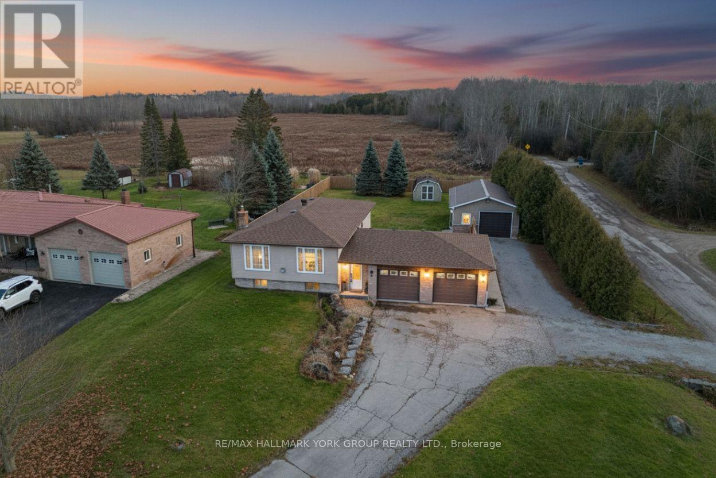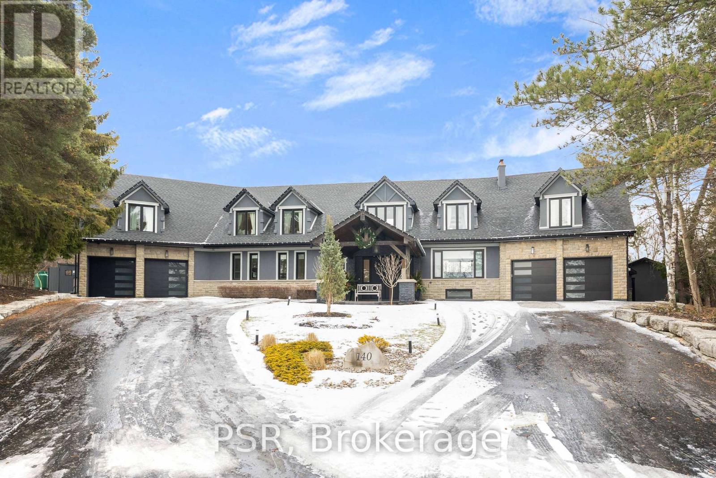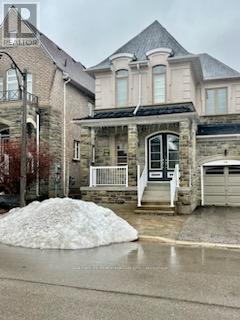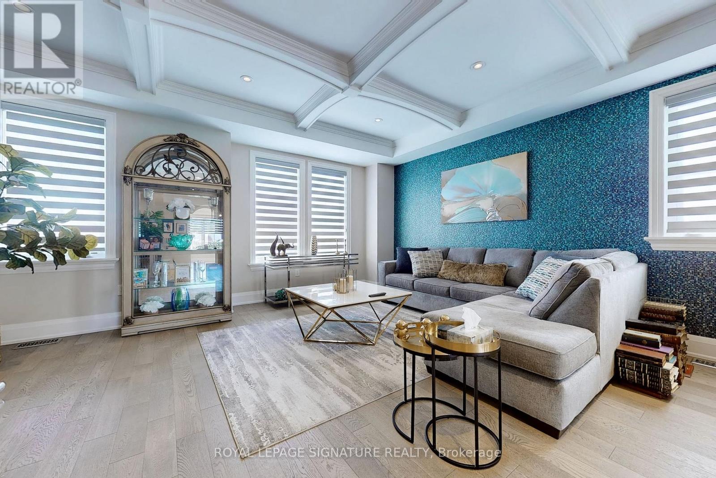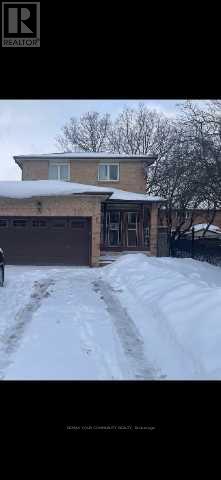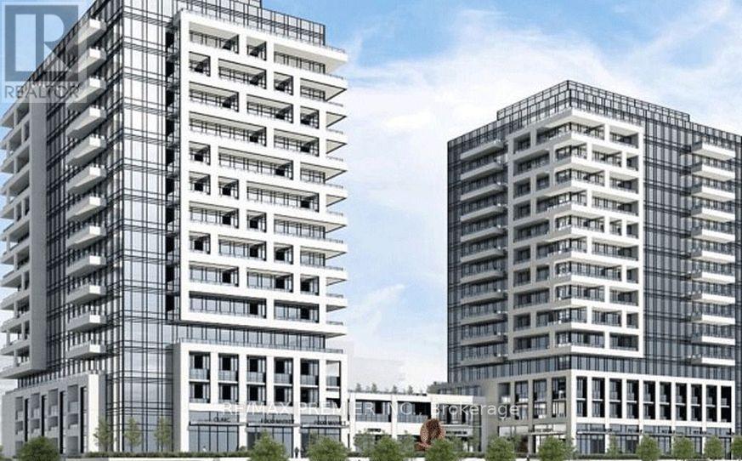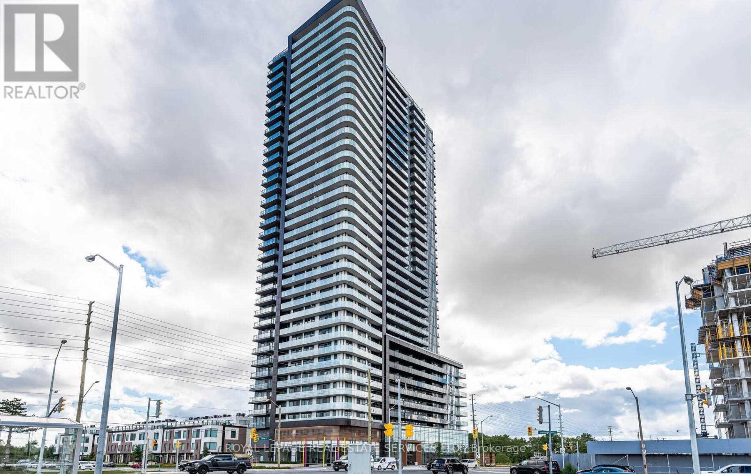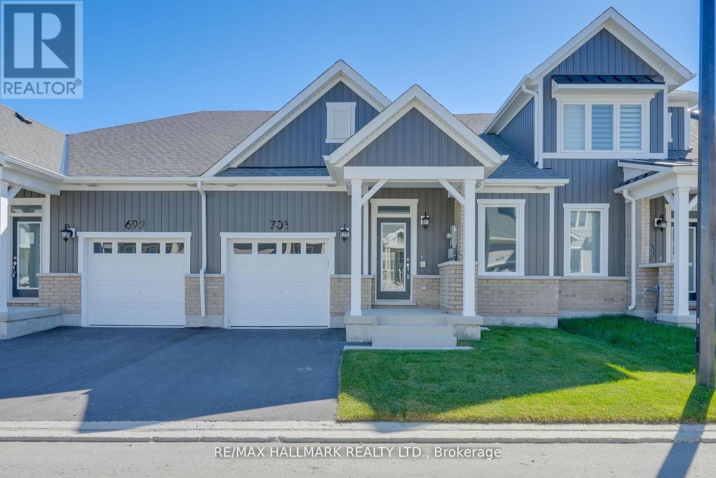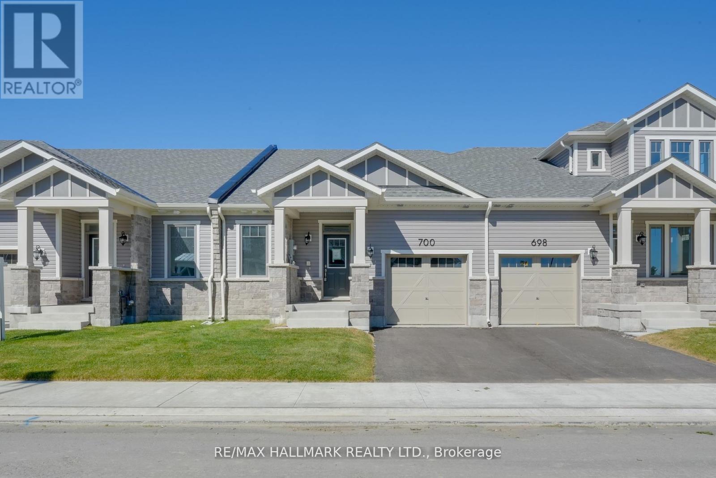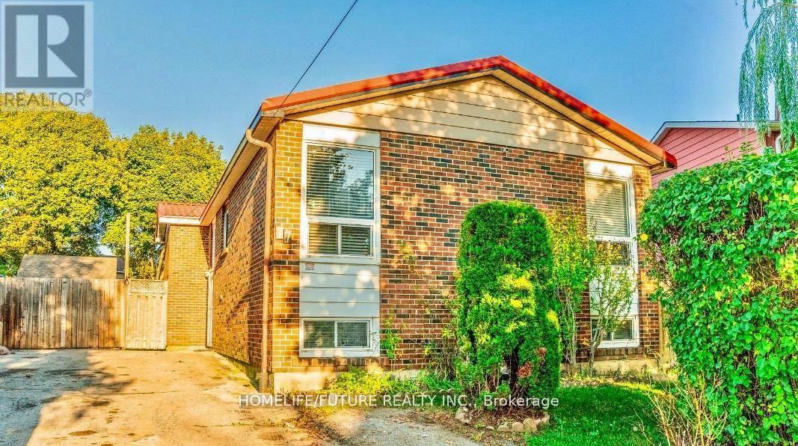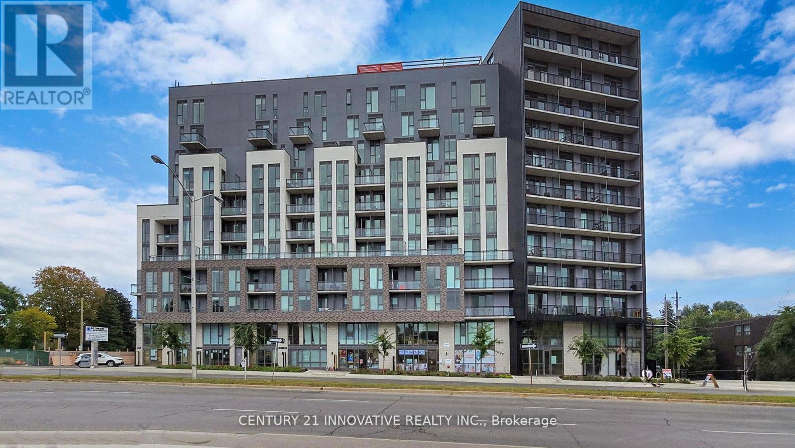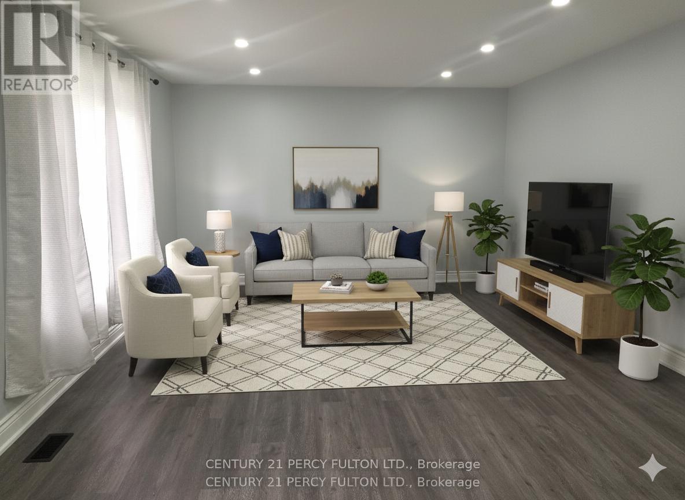5 Burke Street
Georgina, Ontario
Set On A Premium Corner Lot Over 1/2 Acre W/ Two Driveways, No Neighbours Behind! This Beautiful 3 + 1 Bedroom Home Combines Modern Style With Warm, Practical Living. From The Moment You Step Inside, The Open Layout Feels Bright And Inviting, Centred Around A Stunning Newly Renovated Kitchen Featuring Black Stainless Steel Appliances, A Large Island With Seating, An Oversized Stone Sink, And Polished Granite Counters. Sunlight Pours Through Picture Windows In Both The Dining Area And Living Room, Creating A Comfortable Atmosphere Enhanced By A Cozy Gas Fireplace. The Primary Bedroom Is Tucked Away For Quiet Relaxation, With Double French Doors Opening To Serene Backyard Views. The Main Floor Is Finished With Modern Laminate Flooring For A Clean, Seamless Look. Downstairs, The Bright, Freshly Updated Lower Level Extends The Living Space With Above-Grade Windows, Charming Wainscotting, Pot Lights, A Gas Stove, And Durable Vinyl Plank Flooring-Plus An Additional Bedroom And Full 3-Piece Bathroom, Ideal For Extended Family Or Guests. The Ground-Level Foyer Provides Practical Everyday Convenience With Direct Access To The Backyard And Attached Double Garage, Along With Custom-Built Storage Including Double Closets, A Bench, And Coat Rack. A Standout Feature Of This Property Is The Impressive Detached Heated 32' X 20' Garage/Workshop, Complete With A Metal Roof And Its Own 100-Amp Panel, Offering Endless Possibilities For Hobbyists, Tradespeople, Or Small Business Owners. Recent Upgrades Include A New Furnace, Central Air, And Ductwork (2023), A New Rental Hot Water Tank (Late 2024), Updated Doors, Trim, Lighting, And A Brand-New Wood Panel Fence Enclosing The Spacious Backyard. With A Double-Entry Driveway Providing Easy Access And Additional Parking, And Located Within Walking Distance To Downtown Sutton And Minutes From Hwy 48 And Just Over 15 Minutes To Hwy 404, This Home Delivers Exceptional Value, Privacy, And Move-In-Ready Comfort With A Flexible Closing Available. (id:60365)
140 Ravendale Court
Vaughan, Ontario
A Distinguished Kleinburg Estate. Welcome to 140 Ravendale Court, an exceptional luxury residence offering over 5,000 square feet of above grade living space, complemented by a fully finished lower level featuring two expansive rooms and a temperature controlled walk in wine cellar, providing approximately 7,000 square feet of total refined living area. Set on a prestigious ravine lot exceeding one acre and backing onto protected conservation lands, this private estate offers a rare combination of tranquility, exclusivity, and natural surroundings. Thoughtfully designed to accommodate both grand-scale entertaining and multi-generational living, the home features five generously proportioned bedrooms and six spa-inspired bathrooms, including a main floor bedroom and two primary suites on the second level, an exceptionally rare and desirable layout. The open concept main floor is highlighted by a chef-inspired kitchen and dining area, enhanced by soaring vaulted ceilings, expansive windows, and a seamless flow ideal for elegant entertaining. The outdoor living experience is equally impressive, featuring a resort style backyard with an in-ground pool, private cabanas, outdoor bar, enclosed hot tub spa, and a self contained guest room with an additional bathroom, creating an exceptional setting for both hosting and relaxation. Complete with two oversized garages, ideal for automotive or recreational enthusiasts, this remarkable property represents a rare opportunity to acquire one of Kleinburg's most distinguished estate residences, where privacy, luxury, and lifestyle converge. (id:60365)
Bsmt - 230 Kentland Street
Markham, Ontario
Spacious 2 Bedroom Apartment With 2 Ensuite Bath. Highly Desirable Wismer Neighborhood. Separate Entrance. Very Convenient Location. Walk To Shops, Restaurants, Parks. Close To Go Train Station, Bus Stop. Includes One Parking And All Utilities. (id:60365)
9966 Keele Street
Vaughan, Ontario
This stunning builders model townhome is a spacious corner unit with a 2-car garage, offering a stylish and functional design with custom upgrades throughout. Located just steps from parks, shopping, the GO Station, Vaughans hospital, a community centre, and a library, this home provides both convenience and modern elegance. Step inside to discover a bright, open-concept family room, with wall-to-wall windows and featuring a custom fireplace accent wall. The elegant dining area is enhanced with coffered ceilings, while the gourmet kitchen boasts quartz countertops, stainless steel appliances, a chic backsplash, a breakfast bar, an eat-in area, and a walkout to a private balcony. With three bedrooms and four upgraded bathrooms, this home is designed for comfort and style. The formal living room offers versatility and can easily function as a guest suite on the ground level or additional entertainment space. Hardwood floors span three levels, complemented by 9-ft ceilings on the main floor, crown mouldings, pot lights, smooth ceilings, and designer lighting. Thoughtful custom-built closet organizers, window coverings, and stylish built-ins add both elegance and practicality. The fully finished basement extends the living space with an open-concept recreation room and a spa-like 3-piece bathroom. (id:60365)
27 Pugsley Avenue
Richmond Hill, Ontario
Located in the highly sought-after Crosby community, this beautifully upgraded 3+1 bedroom, 4 bath home offers exceptional living inside and out. The separate entry basement, complete with kitchen cabinetry and a full bathroom, provides excellent rental income potential or an ideal in-law suite. Enjoy an elegant open concept kitchen featuring stainless steel appliances, smooth ceilings, pot lights throughout, and tasteful window coverings & California shutters. Step outside and experience unmatched convenience, just a short walk to Yonge Street, Richmond Hill Centre for the Performing Arts, Mill Pond, Viva Transit, and GO Station. You're also minutes from Elgin Barrow Arena, Richmond Hill Lawn Bowling Club, and local tennis courts. Situated in a safe, friendly, and family-oriented neighbourhood, this home is surrounded by an incredible selection of shops, restaurants, parks and everyday amenities. (id:60365)
B102 - 715 Davis Drive
Newmarket, Ontario
Welcome to 1 +1 Bedroom condo in Kingsley Square on Davis Drive where modern comfort meets urban convenience. Spacious Bedroom and Practical Layout suite , a private balcony, underground parking, and an owned locker. Enjoy exceptional building amenities designed for every lifestyle, including:24-hour concierge and security fully equipped fitness center elegant party/meeting room rooftop terrace and garden guest suites and visitor parking Secure underground bike storage perfectly located just minutes from Upper Canada Mall, Hospital, GO Transit, major highways, local parks, and a variety of restaurants and shops, Kingsley Square offers the ideal blend of luxury and accessibility. A Must See Condo! (id:60365)
2415 - 7895 Jane Street
Vaughan, Ontario
Welcome To Modern " Corner Suite " Condo In Vaughan Metropolitan Centre. Beautiful & Modern 2 Bed-2W/R Practical and Functional Open Concept Layout, Exclusive Floor To Ceiling Windows, High-End Stainless Appliances, Ensuite Laundry, Living Room Walk Out To Huge Balcony/Unobstructed North View. Steps Away From TTC Subway Station, Walmart, Costco, YMCA ,Easy Access To HWs 400, 407 & 401 Vaughan Mills Mall, IKEA, Restaurants, Schools & A Lot More (id:60365)
701 Sargeant Place
Innisfil, Ontario
Brand-new bungalow townhome with luxury finishes. Welcome to this stunning, brand-new, never-lived-in bungalow townhome, offering a rare combination of modern design, energy efficiency, and move-in-ready convenience! Nestled in a vibrant all-ages community, this land lease home is an incredible opportunity for first-time buyers and downsizers alike. Step inside to find a bright, open-concept layout designed for effortless one-level living. The kitchen is a true showstopper, featuring quartz counter tops, stainless steel appliances, an oversized breakfast bar, a tile back splash, a kitchen pantry, a built-in microwave cubby, and full-height cabinetry that extends to the bulkhead for maximum storage. The inviting living room boasts a cozy electric fireplace and a walkout to a covered back patio, perfect for relaxing or entertaining. The spacious primary bedroom offers a 4-piece ensuite with a quartz-topped vanity plus a walk-in closet. A second main floor bedroom is conveniently across from a 4-piece bathroom, making this home ideal for guests, family, or a home office. Additional highlights include in-floor heating throughout, main-floor spacious laundry room,and a garage with inside entry to a mudroom complete with a built-in coat closet. Smart home features include an Ecobee thermostat, and comfort is guaranteed with central air conditioning and Energy Star certification. Property taxes not assessed yet. Eligible First Time Home Buyers may be able to receive up to an additional 13% savings on the purchase of this home through the proposed Government FTHB Rebate Program (id:60365)
700 Sargeant Place
Innisfil, Ontario
Brand-new bungalow townhome with luxury finishes and no direct rear neighbours! Welcome to this stunning, brand-new, never-lived-in bungalow townhome, offering a rare combination of modern design, energy efficiency, and move-in-ready convenience! Nestled in a vibrant all-ages community, this land lease home is an incredible opportunity for first-time buyers and downsizers alike. Step inside to find a bright, open-concept layout designed for effortless one-level living. The kitchen is a true showstopper, featuring a large quartz island, stainless steel appliances, a tile back splash, a kitchen pantry, and full-height cabinetry that extends to the bulkhead for maximum storage. The inviting living room boasts a cozy electric fireplace and a walkout to a private covered back patio, perfect for relaxing or entertaining. This home offers privacy ,backing onto a maintained quiet walkway with no direct neighbour behind.The spacious primary bedroom offers a 3-piece ensuite with a luxurious walk-in shower, a quartz-topped vanity, and a walk-in closet. The second main floor bedroom is spacious and bright, making this home ideal for guests, family, or a home office. A 4-piece bathroom with quartz counter tops completes the main level. This home also features no carpet throughout! Additional highlights include in-floor heating, a spacious main-floor laundry room, and a garage with inside entry to a mudroom complete with a built-in coat closet. Smart home features include an Ecobee thermostat, and comfort is guaranteed with central air conditioning and Energy Star certification. Eligible First Time Home Buyers may be able to receive up to an additional 13% savings on the purchase of this home through the proposed Government FTHB Rebate Program (id:60365)
Main - 77 Snowball Crescent
Toronto, Ontario
Location! Location! Sheppard Ave E & Markham Rd. 3 Bedrooms 1 Washrooms,Hardwood Floor. Steps To TTC. Close To Shopping Centennial College, University Of Torontp, Scarborough Campus, Hospital, Hwy 401 And Much More. (id:60365)
#901 - 90 Glen Everest Road
Toronto, Ontario
Introducing a brand new, North-facing one-bedroom unit plus den, perched atop the esteemed Scarborough Bluffs. Perfect for working professionals. Boasting an airy open-concept design with laminate flooring, seamlessly merging the living and dining areas with access to a charming balcony. The kitchen is appointed with stainless steel appliances, including a stove and built-in microwave, integrated fridge, dishwasher, and a chic glass backsplash. Added convenience comes with an ensuite front-loading washer and dryer. The bedroom features two ample closet space. Adjacent to the kitchen is a den that is perfect for a WFH setup. Relaxation awaits in the full 4-piece bathroom with a deep tub. Enjoy the convenience of being within walking distance to the Bluffs, Lake Ontario, green spaces, Kingston Rd shops, restaurants, and public transit, with downtown just a short commute away. Welcome to a residence that effortlessly blends style, functionality, and convenience, catering to both first-time buyers and astute investors seeking prime property opportunities. World class amenities including a media room, party room, concierge service, dog wash, and gym. The crown jewel is the rooftop terrace, complete with a BBQ area, cabanas, fire pit, and w/ panoramic views of the downtown core and the lake. **EXTRAS** Parking spot for 1 car. Locker can be purchased for additional fee. (id:60365)
1033 Centre Street N
Whitby, Ontario
Brand New Mainfloor unit, situated on a quiet neighbourhood, with 3 bedroom, Open Concept, Pot lights throughout,Gourmet Kitchen With Backsplash, Stainless Steel Appl's, very spacious unit. Close to Lynde Creek Conservation, Parks, schools, 401, Shopping, Whitby GO Station (id:60365)

