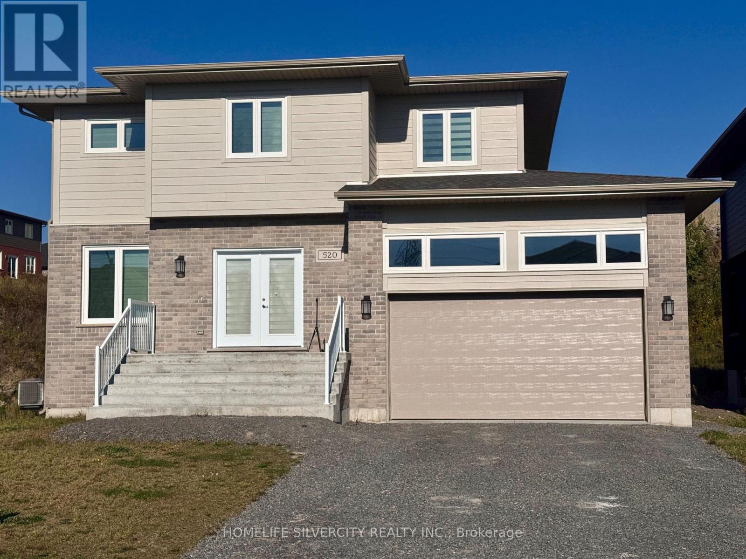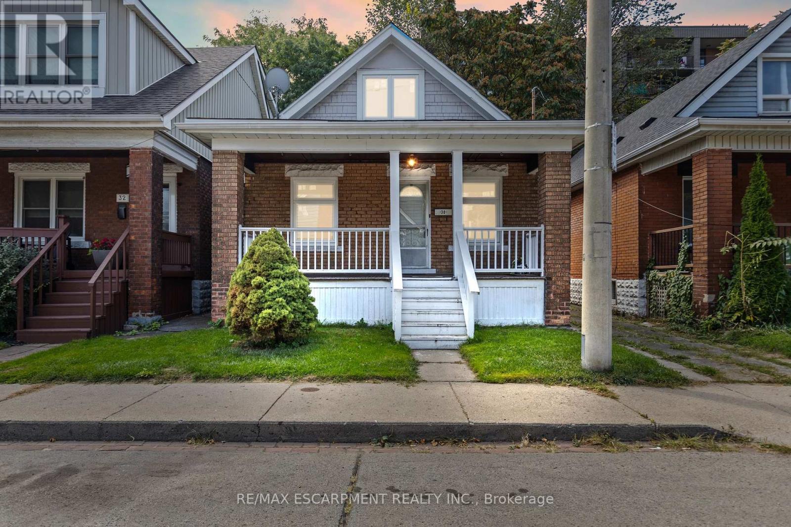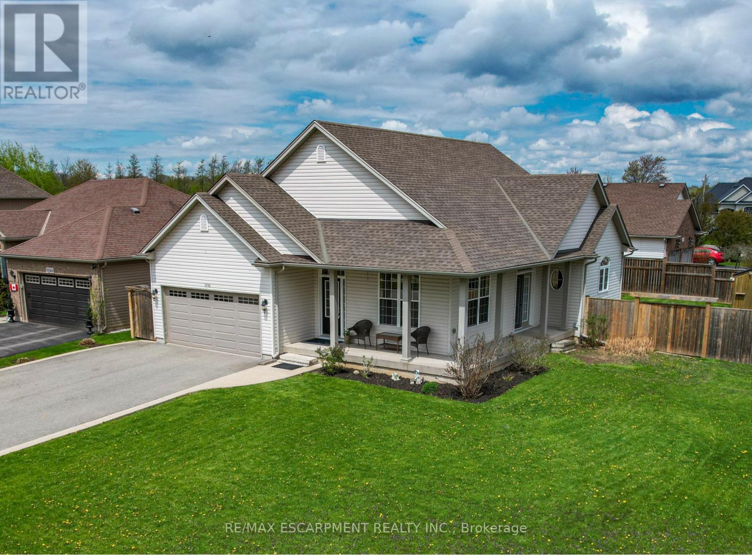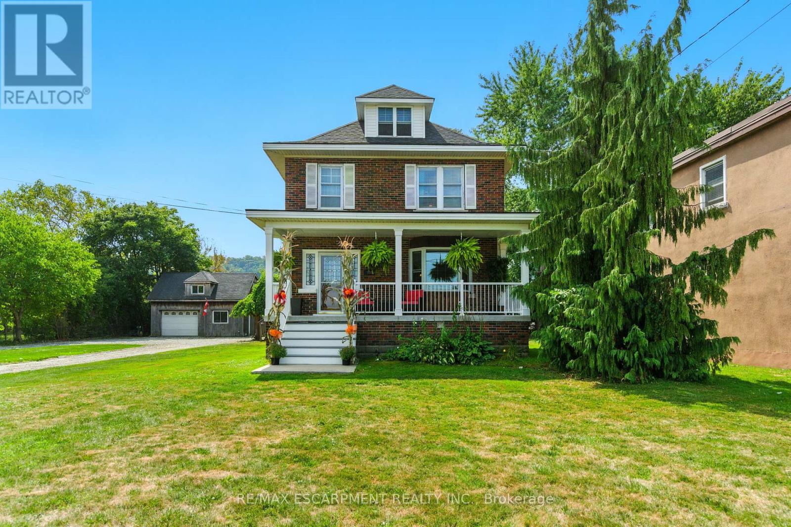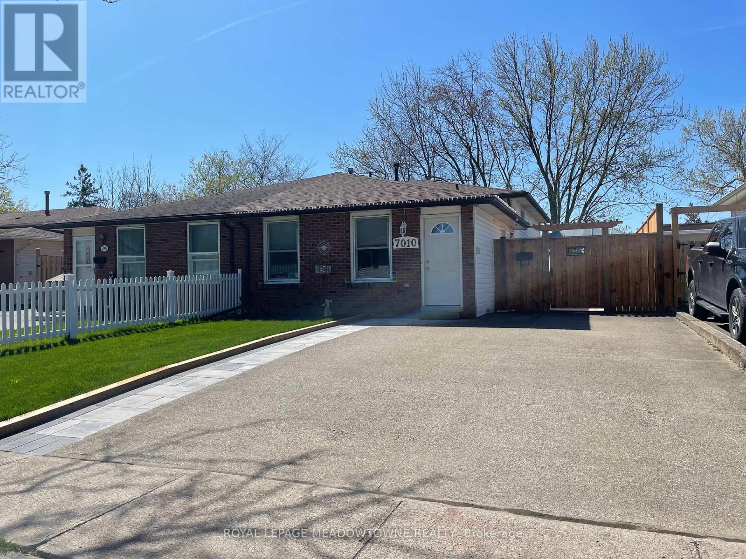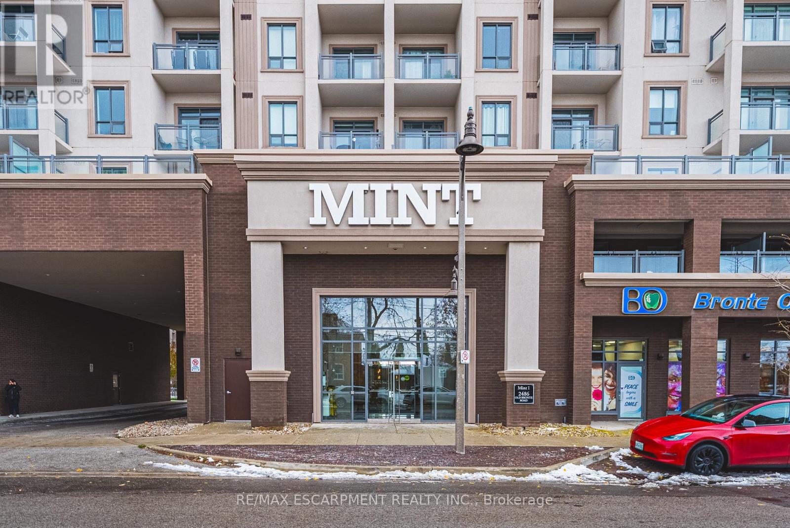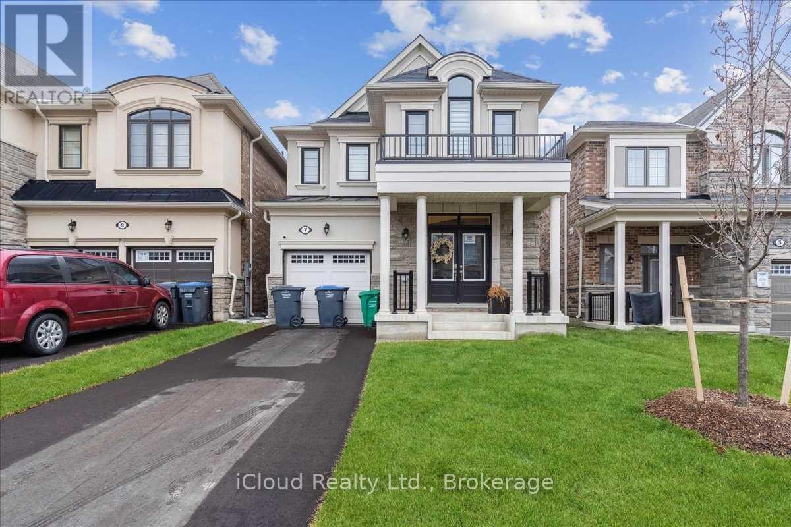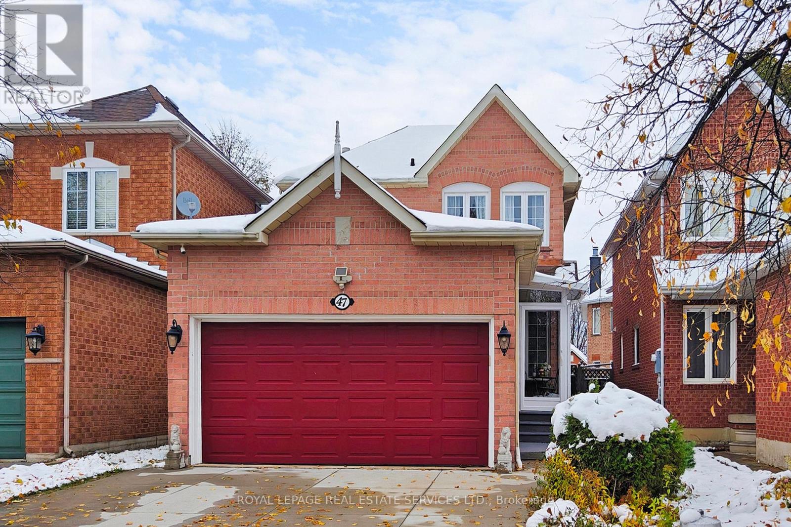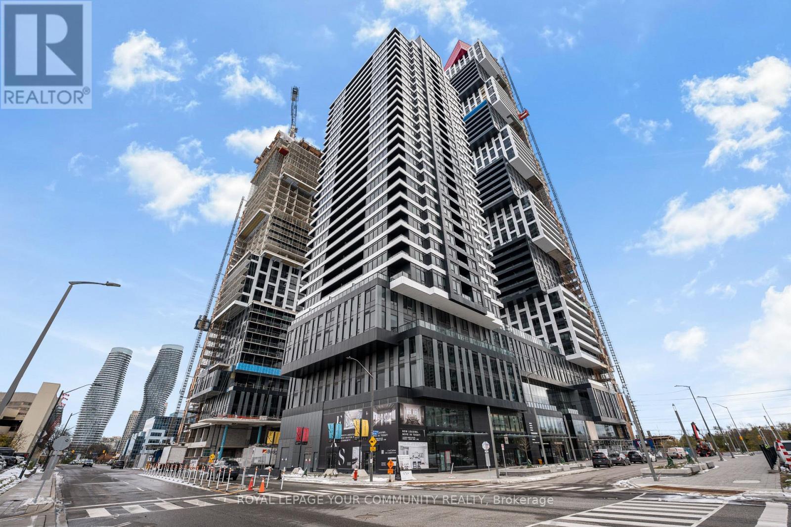520 Bonaventure Court
Greater Sudbury, Ontario
Step into A Detached Home by "Belmar Builders". specious foyer and open concept, a spacious foyer that opens into a bright, airy main floor with soaring 9-foot ceilings and an open- concept layout, perfect for modern living. The gourmet kitchen is a true showstopper, featuring, a large central island, and an oversized walk-in pantry-ideal for both everyday use and entertaining. Upstairs, the second floor offers four generously sized bedrooms and two full bathrooms, designed with comfort and functionality in mind. Located just minutes from all major amenities, this home is within walking distance to Timberwolf Golf Club, Cambrian College, and the New Sudbury Shopping Centre. Discover the ultimate in convenience and upscale living-right in the heart of New Sudbury. (id:60365)
30 Webber Avenue
Hamilton, Ontario
Welcome to 30 Webber Ave, a charming detached home in Hamiltons sought-after Stinson neighbourhood! Perfectly blending classic character with modern upgrades, this 3+1 bedroom home offers space, style, and versatility - including a fully finished basement with separate entrance, ideal for an in-law suite or rental potential. Step inside to find a bright living room with timeless parquet floors and a cozy main floor bedroom, creating a warm and inviting atmosphere. The homes character shines through elegant gumwood trim, soft neutral tones, 8-inch baseboards, and ceramic flooring in the kitchen and hallway. The updated kitchen (2024) is a standout, featuring stainless steel appliances - including brand new fridge, gas stove, and a sleek hood range - making it the perfect hub for cooking and entertaining. Outside, enjoy the convenience of a detached garage, ample parking, and outdoor enjoyment. A covered deck (2022) adds a private retreat for relaxing or hosting friends and family. Nestled near the Niagara Escarpment, schools, parks, shopping, and transit, this home is as practical as it is charming. (id:60365)
3238 Charleston Drive
Fort Erie, Ontario
CLASSIC, FULLY FINISHED BUNGALOW ... Beautifully finished bungalow nestled at 3238 Charleston Drive in the quaint town of Ridgeway, set on a beautiful 63.45 x 106.56 corner property. This FULLY FINISHED 2+1 bedroom, 3-bathroom home is ideal for downsizers, families, or anyone looking for peaceful living with practical space and thoughtful features. An inviting covered wrap-around front porch welcomes you into the home, where 9 ceilings create a spacious feel throughout the main level. The bright foyer with garage access opens into a combined living and dining area highlighted by gleaming floors and a cathedral ceiling, setting the tone for the inviting layout. The well-sized eat-in kitchen features a gas stove, new dishwasher, and patio door access to the fully fenced backyard - perfect for entertaining or quiet relaxation. Enjoy the convenience of main floor laundry, a 4-pc bath, and a private primary suite complete with walk-in closet and 3-pc ensuite with walk-in shower with seat. The fully finished basement extends your living space with a large recreation room featuring a cozy gas fireplace, a third well-sized bedroom with egress window and double closet, 3-pc bath with linen storage, PLUS a games room connecting to an office/den - ideal for hobbyists or remote workers. Additional perks include cold storage, a utility room with extra storage space, and a security system for peace of mind. Outside, the backyard features a gas BBQ hookup and a lovely garden shed, while the attached double garage offers gas hookup, exterior access, and a double driveway that parks four vehicles. Just minutes from several beaches, the charming town of Crystal Beach, restaurants, golf, shopping, and highway access. Move-in ready and packed with value, this home is an absolute must-see in Ridgeway. CLICK ON MULTIMEDIA for video tour, drone photos, floor plans & more. (id:60365)
908 Highway 8
Hamilton, Ontario
Welcome to this charming 2.5-storey brick home in the heart of Winona! Set on a beautifully landscaped 0.36-acre lot this property offers a peaceful country vibe with all the conveniences of being close to major amenities. Enjoy summers in your private backyard oasis complete with an above-ground pool, lounge area, and outdoor entertainment zone perfect for watching the game or a movie under the stars. The detached double garage/workshop is ideal for hobbyists or extra storage, fully equipped with propane heat, hydro, and a loft. Inside, vintage character meets modern comfort with rich wood trim, stained glass accents, vintage doorknobs and a stately staircase. The cozy living room features an electric fireplace, and the recently finished lower level includes a stylish 3-piece bath great for guests or extra living space. The partially finished attic offers endless possibilities as a bright home office or fun kids playroom. Steps to an elementary school and minutes to the highway, this location will make everyone's daily commute hassle free! Stroll next door for farm-fresh produce each day and soak in the relaxed charm of country living where a simpler way of life meets everyday comfort. (id:60365)
365 Celtic Drive
Hamilton, Ontario
Welcome to Highly Sought-After & Family Friendly Stoney Creek Neighbourhood. This Recently Update Home is sitting on a premium Lot. Don't miss your chance to see it!!Pride of Ownership is evident in every detail. Featuring 3+2 Br & 4 Bath, this 2-storey/home has more than 2000sqf-above-grade-space. A Prim/Br with spacious layout, includes a cozy reading nook area, a perfect place to laid down with a good book and enjoy the natural light, or unwind watching the sunset. A W/I Closet offering a lot of storage and comfort & (3)Pcs ensuite w/spacious glass shower. This level also offers two comfortable & very spacious/size 2nd & 3rd bdrms & 4Pcs bath. Ground level features an Open Concept-Bright- Modern recently renovated Custom Kitchen. A Chef's Dream-Kitchen w/Quartz Countertops, custom cabinets, Pot lights & Laminate/Floors throughout, S/S Appliances, ample/center/Island & custom/made sitting area to enjoy views to a beautiful backyard. Walk-out to Ample-Yard-Outdoors & Be Welcomed To Your Own Private Oasis, enjoy the quiet & natural views of this beautiful garden-retreat, Perfect For Entertaining. Sun/filled & very bright Open Concept Living and Dining Area features a fireplace and Oversized Windows and modern lighting-fixtures providing an Abundance Of Light. Finished Bsmnt w/Sep Entry includes (2) two spacious Bdrms, kitchenette & 3Pcs Bath (ideal for in-laws or Income/potential).Concrete drive-way (fits 4 cars).Conveniently Located Just Minutes from Shopping Area, Restaurants, Parks, Trails, Schools and Hwy. (id:60365)
7010 Bonnie Street
Niagara Falls, Ontario
4 Car Parking on the Driveway. 2024 work done on the property; New Electric Panel & all Electric Outlets inside the home. Dimmer light switch for Liv Rm & exterior rear pot lighting. Lower Level six(6) new Pot Lights, also on a Dimmer. Secondary electric panel installed w wiring for an Electric Vehicle Charger. New Window installed in Lower Level & exterior window well. Exterior; New 33 ft. x 12 ft. side Interlock, 8 Foot height privacy fence & new 3 ft. x 30 ft. front interlock / extending the existing driveway parking space. 2024 New Gazebo installed. $45K in total spent. Private Backyard Space, Exterior Pot Lighting built-in under the eaves, with sensor lighting to come on automatically at night, & with a dimmer switch to adjust the lighting you'd like. (id:60365)
B433 Campbell Island, Twp Of The Archipelago
The Archipelago, Ontario
CAMPBELL ISLAND A LEGACY PROPERTY 25 + acre island located in north Sans Souci, Campbell Island is divided into 5 legally severed ~5 acre lots plus right of way. Pt/Lot 2 is enhanced with a recently completed cottage compound; a 1-bdrm 2-bath main cottage, 2 self-contained guest cottages & utility structures. Masterfully planned and built, the fully winterized compound features state of the art appliances, high end fixtures/finishes throughout. The 2500 sq.ft. main cottage living, dining, kitchen,& family room, all have walk outs to surrounding decks. Also on the main floor, a 3-pc bath, a large pantry and a utility/mud room with exit to a back deck. Overlooking the living room, the second floor master bedroom suite/sitting room /office/has a 3-pc bath with walk in shower. French doors open onto a private rear balcony with outdoor shower. The balcony offers cover for a ground floor outdoor kitchen equipped with a prep bar & sink, a BBQ, smoker,& a wood burning pizza oven. Two 600 sq.ft. guest cottages each have 2nd floor sleeping lofts w clerestory windows main floor living room w kitchenettes (sink & fridge) and 3 pc. baths. Both open onto private waterside decks A network of granite stone paths and boardwalks connect the cottages to the accessory buildings; work shop, utility shed, mechanical shed, & dock house/harbour. The island has 3 superb natural harbours with docks in place in 3 locations. A gravel road leading from the north harbour links each of the lots for service access and lot enhancement. Hydro is accessible from Lot 2.All four lots have elevated building sites with spectacular sweeping views to the outer islands of North Sans Souci, the Umbrellas & the Westerns. The water surrounding Campbell is crystal clear. Swimming is superb and the area is renowned for spectacular sailing cruising and fishing. A remarkable and rare opportunity to create a superb multigenerational extended family island or an investment opportunity for the future (id:60365)
213 - 200 Stinson Street
Hamilton, Ontario
Wonderful loft space with so much exposed brick. This 3 level apartment is deceptive. It's1141 sq feet of space with one level for the living room, one for the kitchen/Breakfast area and an open bedroom in the lower level. Walls on all three floors have beautifully coloured deep hued brick. You have 15 foot ceilings over the living and kitchen levels. There's a spacious 2 pc bath next to the living room and an amazing nook/office/den overlooking the kitchen. A fully functioning kitchen with island, granite countertops and a unique concrete and ceramic tile mixed floor. The Breakfast nook has a walkout to the balcony, and best of all, the balcony has steps down to the parking. So easy to bring in your groceries through your own rear door. The lower level is the bedroom with 2 nooks for storage, makeup tables, and a huge utility/walk in closet and laundry room. It amounts to amazing storage. This apartment has it all. A must see. (id:60365)
329 - 2486 Old Bronte Road
Oakville, Ontario
Welcome to this bright and stylish 1-bedroom condo in Oakville's desirable Bronte Creek community. Offering 799 sq ft of well-designed living space, this suite has been thoughtfully updated throughout. The modern kitchen features stainless steel appliances, and opens to a spacious living area with access to a private enclosed balcony. The bedroom is enhanced with a custom closet storage system, while the unit also includes updated light fixtures, fresh paint, and zebra blinds for a polished, contemporary feel. A built-in hallway closet adds valuable extra storage. Enjoy in-suite laundry, geothermal heating/cooling, two owned parking spots, and a convenient locker. The building offers great amenities, including a party room and elevator, all set within minutes of parks, trails, shops, transit, and major highways. A beautifully updated, move-in-ready condo in a fantastic Oakville location-ideal for first-time buyers, downsizers, or investors. (id:60365)
7 Salt Creek Terrace E
Caledon, Ontario
Don't miss out on this exceptional opportunity to rent this 1-bedroom apartment. This gem features newly renovated Finishes , windows offering ample natural light throughout its interior. Enjoy the convenience of modern living with close access to , Community centres / Library & parks. This unit offers the perfect blend of accessibility and leisure. Take advantage of remarkable amenities , embrace this vibrant community . Tenant pays 30% Utilities. (id:60365)
47 Hood Crescent
Brampton, Ontario
Sought After Fletcher's West Community. Opportunity To Own A Well-maintained, Move-in condition 3 Bedroom Detached home W/2 Full washroom on the 2nd floor designed for a growing family. Backyard has been concrete paved with a decent size shed. Driveway has been upgraded with a pave concrete designed for 4 cars. Newer A/C and Furnace. An upgraded porch w/ enclosure. Walk-out To Garage. (id:60365)
3307 - 4015 The Exchange
Mississauga, Ontario
Experience contemporary urban living in this brand-new corner suite located in the heart of downtown Mississauga. Set within the highly sought-after Exchange District and just steps from Square One, transit, premier dining, and entertainment, this 2-bedroom residence in the striking EX1 tower offers bright, open living with unobstructed city views. The suite features premium finishes throughout, including approximately 9' ceilings in the main living areas and primary bedroom, imported Italian Trevisani kitchen cabinetry, quartz countertops, integrated appliances, and convenient Latch smart access. The primary bedroom includes a generous walk-in closet, while the spacious balcony provides an ideal spot to take in the downtown skyline. Enjoy added convenience with 1 private parking spot & 1bicycle storage unit. Residents enjoy exceptional building amenities such as a 24-hour concierge, indoor pool and whirlpool spa, basketball half-court, pet wash and spa, executive boardrooms, co-working lounge, and a large rooftop terrace. This is modern, connected living at its finest-move-in ready and perfectly situated at the center of it all. (id:60365)

