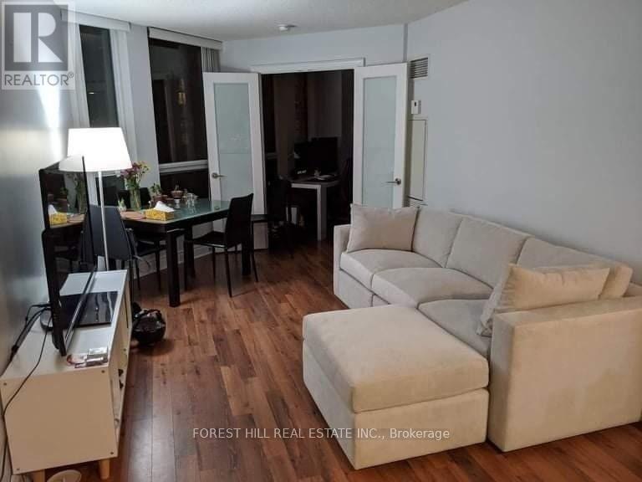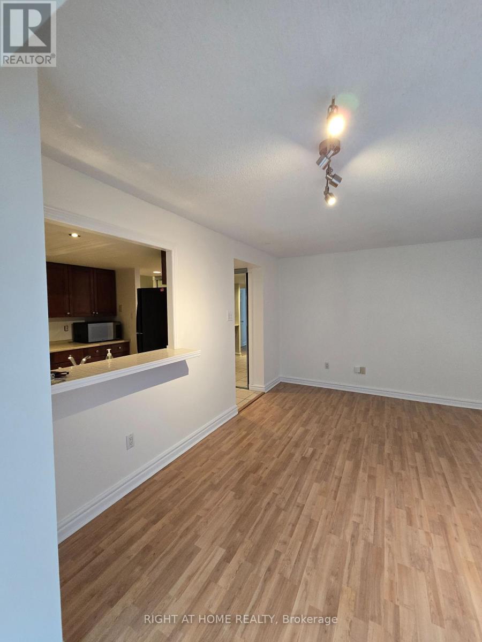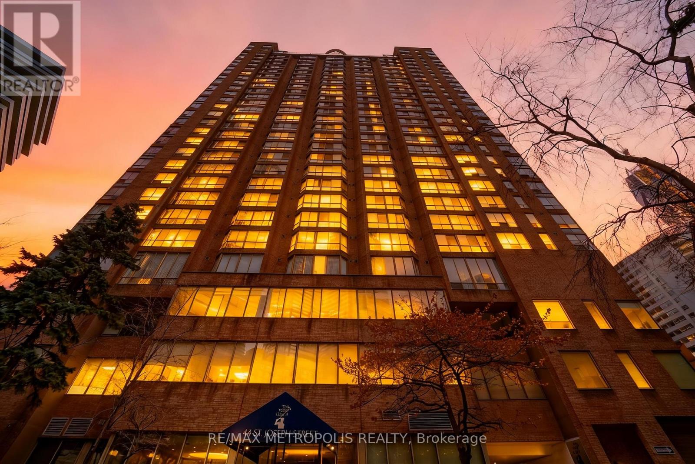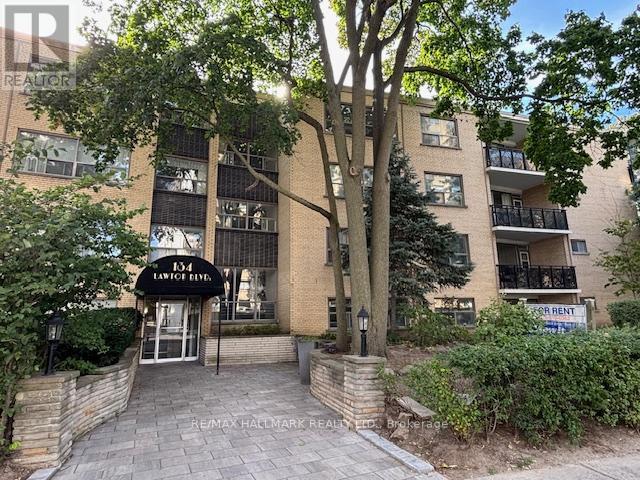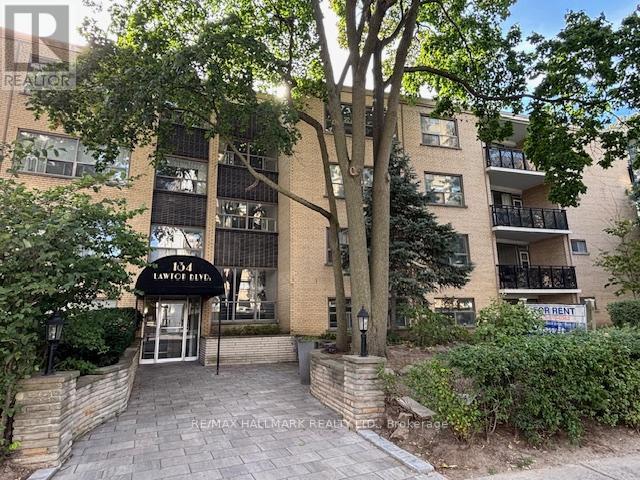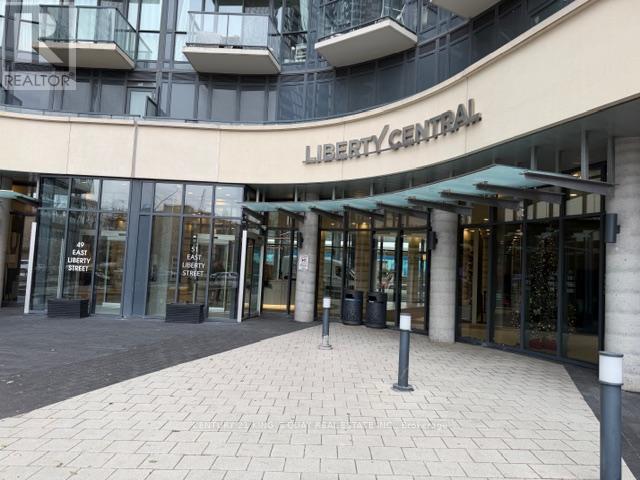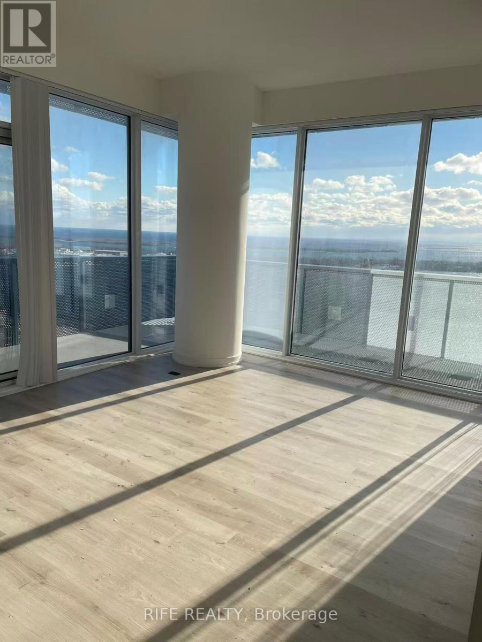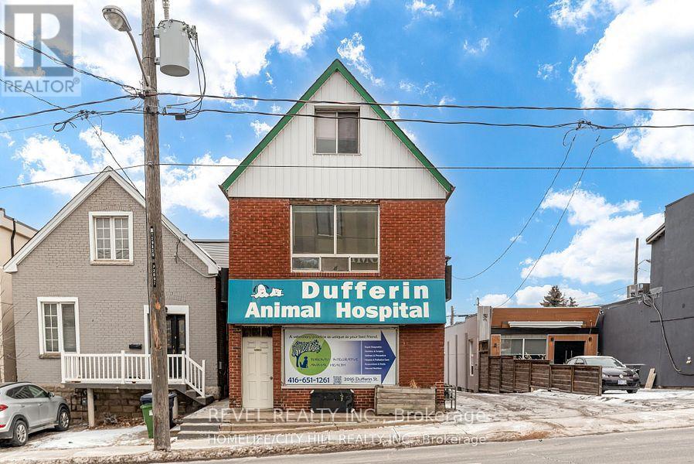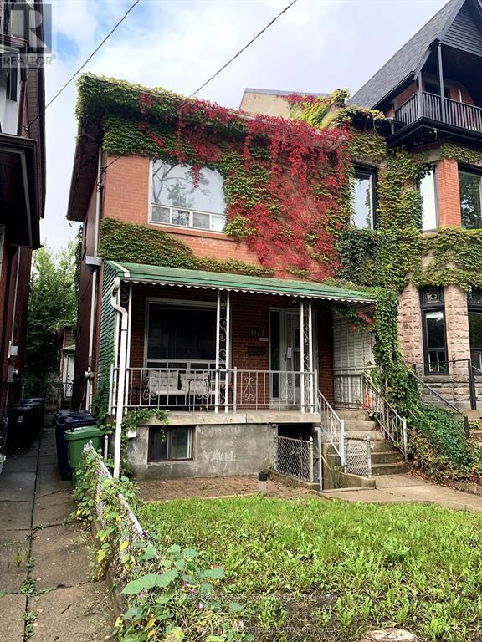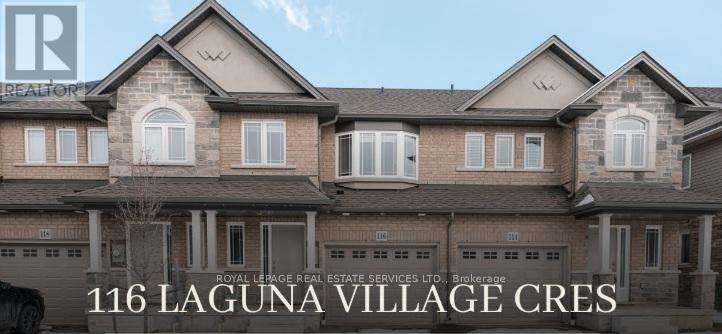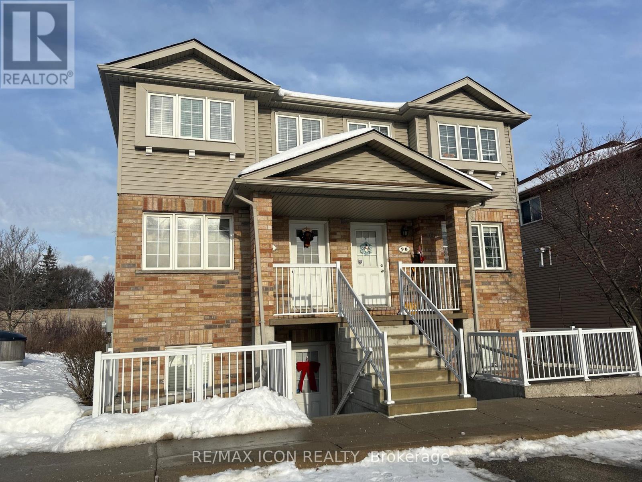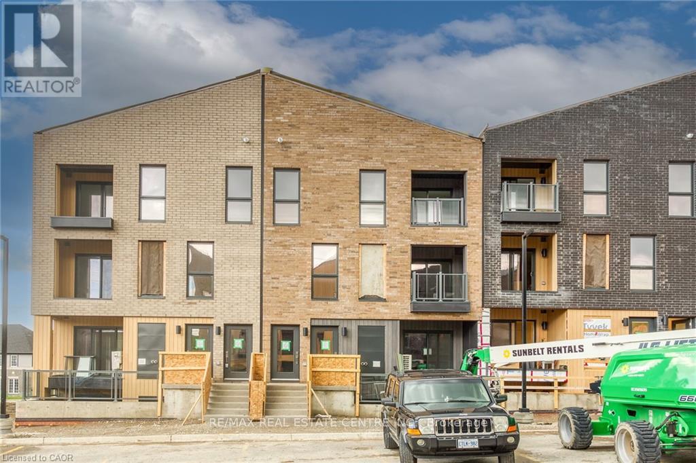830 - 500 Doris Avenue
Toronto, Ontario
Exceptional One Bedroom Plus Den In Luxury Tridel Building. Clean & Comfortable Bright & Spacious. Walk To Subway ,Schools And Shopping. About 780 Square Feet Unit. Den Has French Doors. Full Recreation Facilities, Including Indoor Pool, Exercise Rm, Sauna Guest Suites, Party Room, Virtual Golf, 24Hour Concierge, No Pets/ Non Smoker. Avail Mid February1st Includes 1 Parking 1 Locker (id:60365)
905 - 33 University Avenue
Toronto, Ontario
Location, location, location! Prestigious and well managed Empire Plaza building is a landmark residential building in the heart of Toronto's Financial District. Tired of small condos? This 1,027 spacious unit has tons of living space including; large living and dining area, functional kitchen with tons of storage space, second bedroom, half bathroom, massive primary bedroom with ensuite renovated bathroom and walk-in closet. Freshly renovated; brand new flooring (no carpet), freshly painted, updated bathrooms, and newer ensuite washer & dryer. Literal steps to the PATH underground system to Union Station, TTC subway, Financial District, Hospital Row, restaurants, shops, cafes, and a short drive onto the Gardiner Expressway Highway. Building has a strict no pet policy. Building amenities include: 24-hour concierge, party room, library, gym, rooftop terrace. Includes 1 Parking Spot. Central air - A/C & heat - All utilities included! (id:60365)
317 - 1033 Bay Street
Toronto, Ontario
Prestigious Bay Street commercial condo office space for lease with large windows and bright, unobstructed Bay Street views. Ideal for professional uses: medical, dental, wellness, law, accounting, real estate, wealth advisors, and more. Steps to Yorkville, world-class shops/restaurants, U of T, and 3 nearby subway stations. Turnkey office in a high-demand location. Building Amenities: Modern conference/meeting rooms, party/event rooms, pool, sauna, hot tub, fitness room, billiards, and 2-level terrace with BBQ. Parking available separately in on-site underground garage. Extras: 24/7 concierge & security; approx. 1015 sq ft (id:60365)
204 - 134 Lawton Boulevard
Toronto, Ontario
Welcome to 134 Lawton Blvd - a large and spacious 1-bedroom apartment nestled in one of Toronto's most sought-after neighbourhoods. This bright and well-appointed residence features an updated kitchen and bathroom, complete with a dishwasher, and a thoughtfully designed layout that maximizes comfort and functionality. Filled with natural light, the unit offers generous living space ideal for everyday living and entertaining. Just steps to Yonge & St. Clair, enjoy immediate access to top-tier shops, restaurants, cafés, and transit. Parking available: $125/month (outdoor). (id:60365)
207 - 134 Lawton Boulevard
Toronto, Ontario
Welcome to 134 Lawton Blvd - a bright and efficient bachelor apartment offering exceptional value in one of Toronto's most coveted neighbourhoods. Thoughtfully laid out and filled with natural light, this inviting space is ideal for those seeking a low-maintenance lifestyle without compromising on location. Just steps to Yonge & St. Clair, enjoy unparalleled access to shops, cafés, restaurants, and transit, all at your doorstep. A rare opportunity to live in a premier neighbourhood at an accessible price point. Parking available: $125/month (outdoor). (id:60365)
809 - 51 East Liberty Street
Toronto, Ontario
Welcome to this bright and sun-filled 1 Br + den, 2 bathrooms located in the heart of Liberty Village, unobstructed SE view of the lake and city from the balcony. This beautiful unit offers a modern, open and spacious layout, 9 ft ceilings, a master bedroom with 4pc ensuite and W/I closet. Spacious kitchen layout equipped with stainless steel appliances, granite kitchen counter top. Excellent building amenities including outdoor, well equipped fitness centre, outdoor terrace with bbq area, media + game room, steps to trendy restaurants, TTC, entertainment district, and easy access to highways. freshly painted, 1 underground parking and 1 locker are included. Stacked washer, dryer, stainless steel exhaust fan. (id:60365)
4007 - 138 Downes Street
Toronto, Ontario
Beautiful Lake View & Huge Balcony. Modern Open Concept Kitchen With High End Appliances. Quart Counter Top. 9' ceilings and floor-to-ceiling windows 24/7 Concierge. Gym, Theatre, Games Room, Party Room, Guest Suites. Steps To Sugar Beach, Loblaws, St Lawrence Market, George Brown College, TTC & Union Station. Island Ferry, Financial District, St. Lawrence Market, Wonderful Downtown Toronto. (id:60365)
2nd Floor - 2095 Dufferin Street N
Toronto, Ontario
Welcome to 2095 Dufferin Street. This Fully Renovated Apartment is Available for Lease. This is a 2nd-floor apartment with lots of Space and Storage. Large Living Room with a large window. The den can be used as an Office. Ensuite/Private Laundry. 2 Bedrooms with Windows and Closets. Kitchen with Brand New Stainless Steel Appliances, lots of Kitchen Cabinets. 5 Steps from the Bus Stop, 10 Min to the Subway Station. Well-located in the heart of the Caledonia-Fairbank Community. Only 1/3 of the Utilities extra - 1 Parking Space can be included with $50/Monthly. (id:60365)
464 Euclid Avenue
Toronto, Ontario
Welcome to one of Toronto's most vibrant and sought-after neighbourhoods, Little Italy. Nestled on a quiet, tree-lined street just steps from College Streets restaurants, cafes, and shops, this charming but dated semi-detached offers incredible potential for transformation. Whether you're an investor or a growing family looking to plant roots, this property presents a unique opportunity to renovate and customize a home with authentic character in one of the city's most desirable pockets. (id:60365)
116 Laguna Village Crescent
Hamilton, Ontario
This Charming 2-Story Freshly Painted Townhouse Features A Bright And Airy Open-Concept Layout, Flooded With Natural Light. The Modern Kitchen Boasts Stainless Steel Appliances And A Central Island, Perfect For Both Everyday Cooking And Entertaining. Move-In Ready, This Home Is Situated In A Peaceful Neighborhood On The Hamilton Mountain, Offering Convenient Inside Access From The Garage. Its Prime Location Puts You Close To All Amenities, Shopping Plazas, And Everything You Need For Comfortable Living. (id:60365)
9d - 50 Howe Drive
Kitchener, Ontario
Welcome to 50 Howe Drive, Unit 9D - a bright and updated 1-bedroom townhome in Kitchener's Laurentian Hills. This single-level layout is perfect for first-time buyers, downsizers, or investors looking for low-maintenance living in a high-demand area. Recent upgrades include new flooring throughout, a new water softener, and an upgraded A/C system. Enjoy in-suite laundry, a private patio, one dedicated parking space, and plenty of visitor parking. A low monthly fee covers exterior maintenance, roof, and common areas - keeping ownership simple and stress-free. For investors, this property offers rental potential with cap rates that are average for the area - making it an attractive, turnkey option in a strong rental market. Ideally located near schools, parks, shopping, transit, and highway access, this is a smart buy in one of Kitchener's most convenient communities. Move-in ready and easy to own! (id:60365)
C017 - 10 Urbane Boulevard
Kitchener, Ontario
Step into the realm of contemporary luxury at 10 Urbane Blvd in Kitchener, Ontario. This immaculate home offers two bedrooms, three bathrooms, and a generous 1303 square feet of living space, meticulously designed for comfort and style. From the moment you enter, you'll be captivated by the seamless blend of modern amenities and elegant finishes. Whether you're lounging in the spacious living areas or preparing meals in the sleek kitchen, every corner of this home exudes sophistication. With its prime location and thoughtful layout, 10 Urbane Blvd sets the stage for upscale living at its finest (id:60365)

