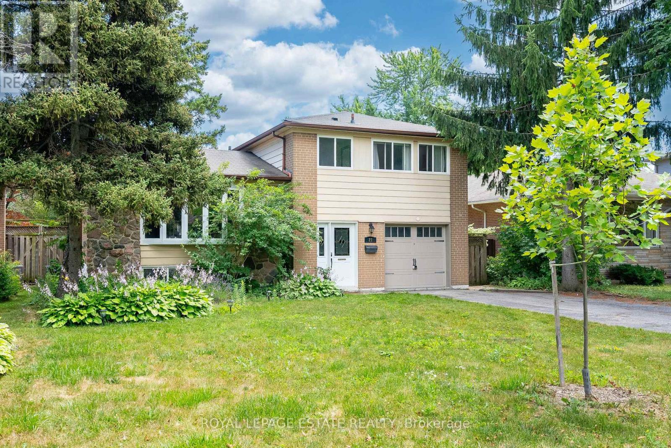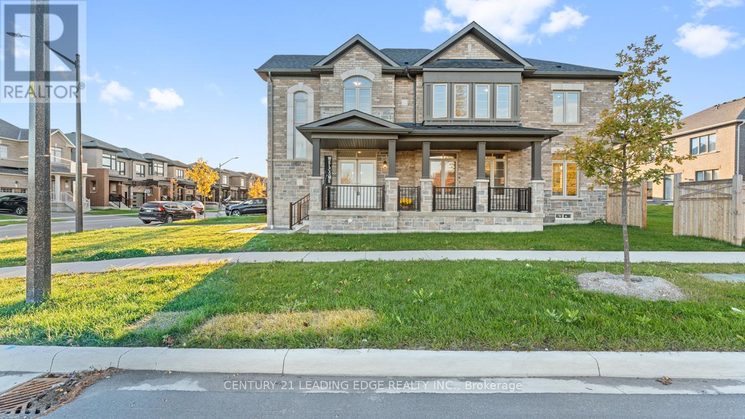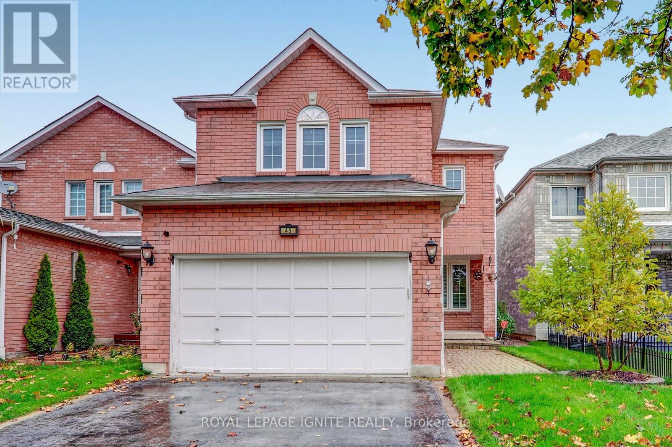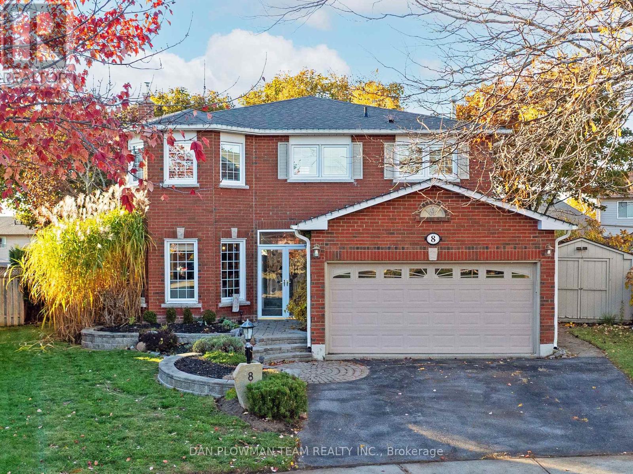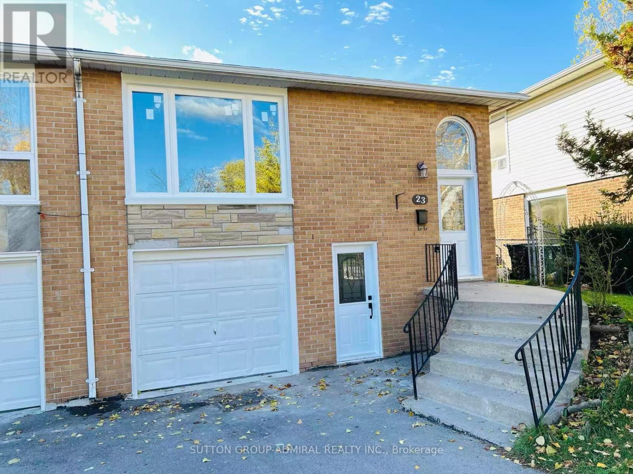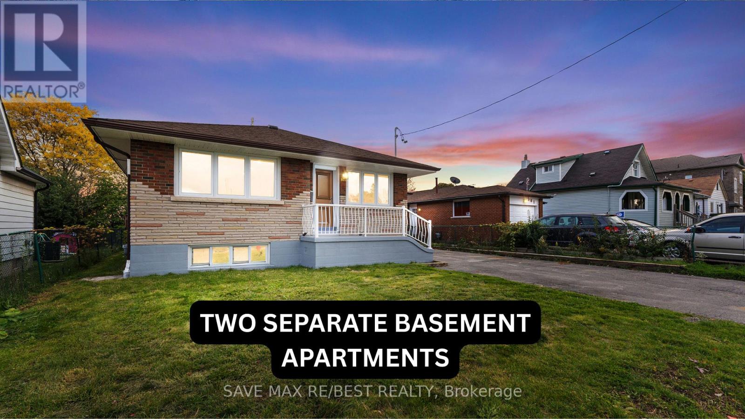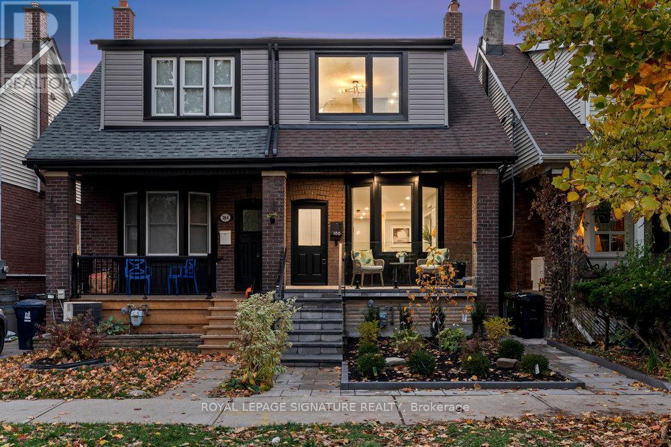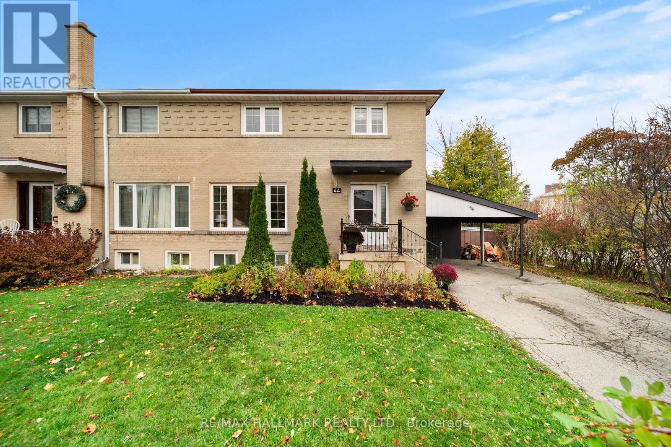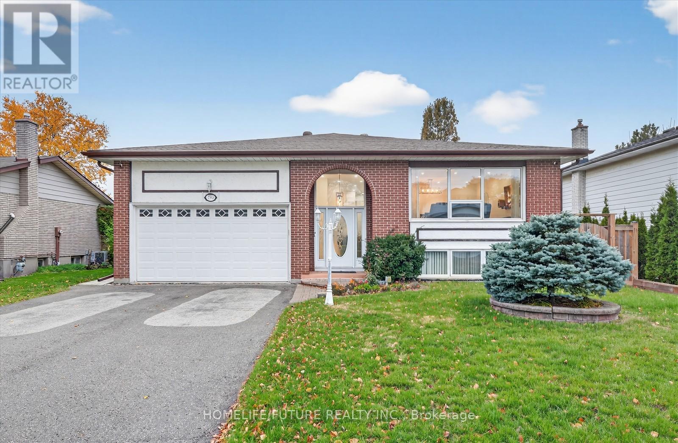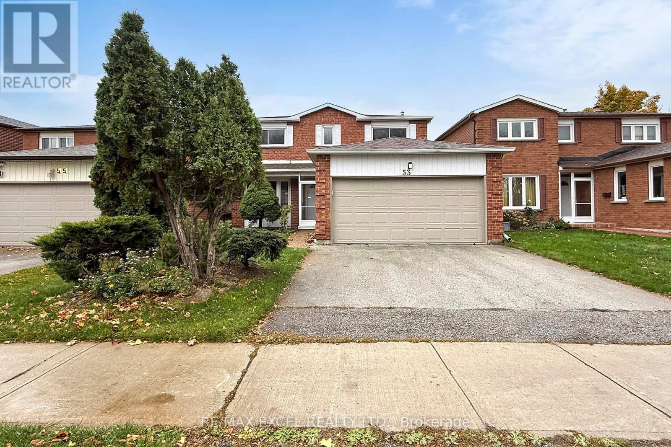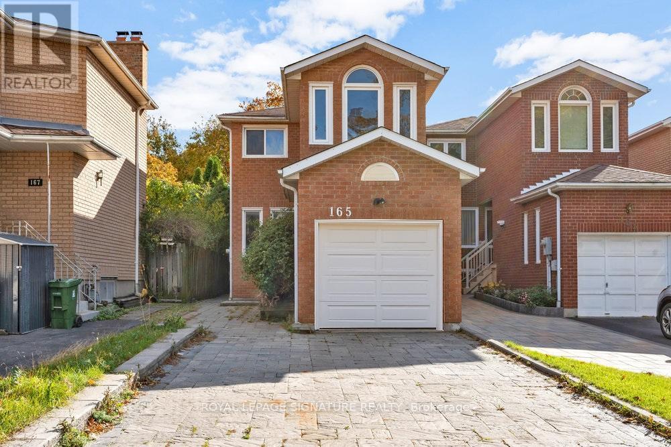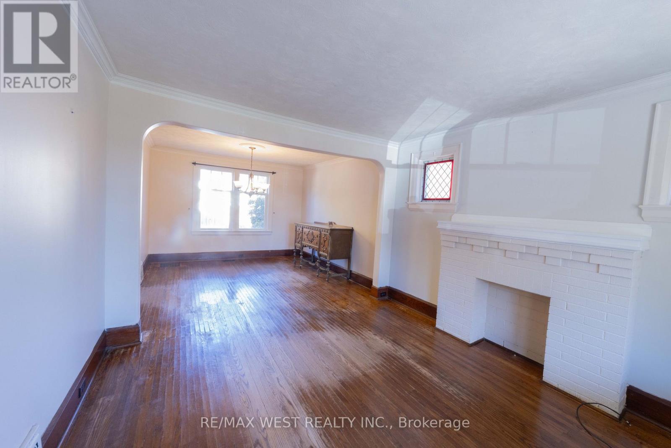21 Nuffield Drive
Toronto, Ontario
A home you can truly grow into. 21 Nuffield Drive offers space, versatility, and a strong sense of community in the heart of Guildwood Village. This 4 bedroom, 3 bathroom detached 4-level Sidesplit sits on a generous 50 x 105 ft lot backing directly onto the 7-acre Guildwood Village Park. With 1,586 sq. ft. above grade plus a fully finished lower level, it's ideal for multi-generational living, work-from-home setups, or rental income potential. The upper level features 3 bedrooms, a 4-piece bath, a full kitchen, and new luxury vinyl flooring throughout. On the main level, a 4th bedroom, 3-piece bath, kitchenette, and bright living room with floor-to-ceiling glass doors open to a fully fenced backyard. The backyard gate opens onto Guildwood Village Park for convenient access to both Guildwood Junior PS and St. Ursula Catholic School. The lower level features combined living/kitchen area, 4-piece bath, and laundry. An attached 1-car garage and private driveway for 4 vehicles make parking easy. Known for its tree-lined streets, tight-knit community, and natural beauty, Guildwood offers Lake Ontario, the Guild Inn Estate, waterfront trails, GO Transit, TTC, and nearby shopping - a true East End gem where families stay for decades. (id:60365)
2 Conarty Crescent
Whitby, Ontario
Welcome to your next chapter in prestigious North Whitby. This gorgeous 4 bedroom, 3 bathroom home is located directly across from the renowned Thermea Spa and mere seconds to the toll free 412, offering unmatched convenience for commuters and explorers alike. This rapidly developing community continues to gain value year after year, making this not just a home, but a smart equity-building investment. Inside, you'll find luxury at every turn: rich hardwood floors, elegant quartz countertops, a centre island perfect for hosting, stainless steel appliances, and a cozy fireplace framed by sun filled windows that flood the space with natural light. The exterior showcases a beautiful blend of stone and brick, elevating the curb appeal even further. The unfinished basement is a standout feature, with above-grade windows and a bathroom rough in, it's ready for your vision and offers a prime opportunity to create additional living space or generate future rental income. Come experience the warmth, space, and style of this exceptional property in person. Join us for our Open House this Saturday & Sunday from 2PM-4PM. Your next move starts here, and it looks incredible! (id:60365)
45 Reese Avenue
Ajax, Ontario
Location, Location, Location! Beautifully maintained 4+1 bedroom home in the sought-after Westney Heights community. Features elegant hardwood flooring throughout and a bright eat-in kitchen with a walkout to a spacious 19 ft x 16 ft deck - perfect for entertaining. The kitchen offers a dishwasher and ample pot lights. Enjoy a cozy family room with custom built-in entertainment unit and a central vacuum rough-in. Filled with natural light, this home also includes a separate entrance, modern pot lights, a fireplace, and a fully paid brand-new air conditioner. The backyard oasis boasts a 10 ft x 12 ft gazebo, an interlocking walkway, and landscaped gardens with mature trees. Close to schools, parks, transit, and Highways 401/407. (id:60365)
8 Aldcroft Crescent
Clarington, Ontario
A Rare 5 Bedroom Family Home On A Quiet Crescent! Welcome To This Spacious And Beautifully Maintained 5 Bedroom, 4 Washroom Home, Offering An Exceptional Layout And Plenty Of Room For The Whole Family. The Main Floor Features A Separate Family Room, A Combined Living And Dining Area, And A Large Eat-In Kitchen Perfect For Entertaining. Enjoy Year-Round Relaxation In The Bright Sunroom With A Hot Tub, Overlooking A Beautifully Landscaped Backyard. The Upper Level Boasts Five Generous Bedrooms And Two Full Washrooms, Including A Primary Suite With A 4-Piece Ensuite And Walk-In Closet. The Lower Level Offers A Large Recreation Room With A Cozy Gas Fireplace, An Exercise Room, And Ample Storage Space. Additional Highlights Include A Double Car Garage, A Quiet Family-Friendly Crescent, And Proximity To Top-Rated Schools, Parks, Shopping, And All Major Amenities. This Is The Perfect Home For Growing Families Seeking Space, Comfort, And Convenience - A True Gem Not To Be Missed! (id:60365)
23 Hildenboro Square
Toronto, Ontario
Fantastic Luxury semi-detached Home in a Highly Sought-After Neighborhood. Ground level walk-out basement w/ separate entrances! The perfect blend of cozy, modern updates, & a great possible rental income opportunity! Owner spent $$$ newly renovated in 2025! This home with its unique feature high-quality finishes & impressive details. Boasts 3 spacious brms & 3 modern bathrms, New Wood Stairs(2025), tons of Pot lights(2025) , new ELfx, Fresh painted walls, brand-new entrance doors (2025), all inside doors & Closet doors through-out entire house. Fully reno on main floor offers smooth ceilings, new engineer hardwood flr (2025), open concept living rm w/a brand new Low E 180 Argon window (2025). Chef-inspired modern open concept kitchen (2025) featuring center island (2025) w/quartz countertop combined to use as a breakfast bar, Backsplash (2025) extending from the top down to floor behind stove. Plenty of cabinets (2025). New Appls incld: new Samsung stainless-steel fridge (2025), new stove (2025), new dishwasher (2025) & new range hood fan (2025). Spacious 3 bedrooms w/ endless amounts of natural sunlight, primary brm has new large 3Pcs ensuite washroom(2025) , large size new 2nd bathroom(2025). Finished Basement featured new luxury vinyl plank flooring (2025), new low E 180 Argon windows(2025) through-out basement, new ceramic floor in the hallway and entrance area. Spacious 2-bedroom with large windows. New LG washer(2025)/LG dryer(2025) in laundry room. new painted garage door. Fenced huge backyard for you to enjoy your own piece of paradise to play, BBQ, gardening, or simply unwind in nature. updated electrical panel, Hi-Ef Furnace, Roof (2023), driveway (2020). Hot water tank owned. Closed to all amenities. Steps to schools: L'Amoreaux CI, and Beverly Glen Junior PS, TTC stops, parks, restaurants, supermarket, shopping mall, and Library. Drive Minutes to Hwy401/404/DVP/ TTC, Seneca College and Hospital. Lots of More!!! (id:60365)
505 Ortono Avenue
Oshawa, Ontario
Welcome to 505 Ortono Ave - a beautifully renovated detached bungalow with TWO SEPARATE Basement Apartments in one of Oshawa's most sought-after neighbourhoods, just 2 minutes to Hwy 401! This sun-filled home showcases premium finishes throughout, featuring 3 spacious bedrooms on the main floor, a bright living room, and a modern kitchen with granite countertops, tiled backsplash, and brand-new stainless-steel appliances. The finished basement offers TWO SEPARATE one-bedroom apartments, each with a private entrance, upgraded kitchens, and stylish bathrooms - perfect for multi-generational living or generating approx. $3,000/month in potential rental income. Enjoy new hardwood flooring on the main level, new vinyl floors below, designer light fixtures, Furnace(2019) and countless updates inside and out. Sitting proudly on a 50 x 120 ft lot, this home is close to top-rated schools, parks, shopping and OshawaGO is just 7mins away. Move-in ready, turn-key, and income-producing - a rare find you don't want to miss! (id:60365)
186 Parkmount Road
Toronto, Ontario
Look no further! This stunning, fully renovated semi delivers modern luxury and functional design in one of Toronto's most sought-after family neighbourhoods. Perfectly located just steps from the vibrant Danforth restaurants, cafes, shopping and Coxwell TTC Station and also steps from the coveted Monarch Park with skating rink, pool, dog park and playground. Also walk to top rated Monarch Park Collegiate (International Baccalaureate Program) and the new Ecole secondaire Michelle-O'Bonsawin. The home welcomes with an open-concept main floor with engineered hardwood flooring, pot lights and high end finishes! Living room features a large bay window and a serene electric fireplace. The stunning custom kitchen is the heart of the home, featuring a waterfall centre island with an incorporated family table, sleek quartz countertops and backsplash, high-end stainless steel appliances, a custom wine rack with LED lighting, and a dedicated coffee station. The thoughtful layout flows seamlessly from the living and dining areas and out to the interlocked backyard! Upstairs, you'll find three spacious bedrooms with beautiful built-in closets and large windows. The primary bedroom features its own ensuite with glass shower and the second washroom includes a bathtub and large vanity! 2nd floor is complete with a convenient laundry. The fully finished basement with its separate entrance, adds incredible versatility-ideal for an in-law suite, guest retreat, or potential income unit. It includes a large open-concept recreation area, a second kitchen, a spacious bedroom with large closets, a full bathroom and a 2nd laundry. Outside, the attention to detail continues with complete exterior landscaping, a gorgeous front yard garden with an interlocked walkway, and a covered front porch with elegant glass railings. The backyard offers the perfect balance of space for entertaining and relaxation, featuring a large interlocked patio area and a lush grass section ideal for kids or pets. (id:60365)
44 Athenia Court
Toronto, Ontario
Move-In Ready! This beautifully updated 4+1 bedroom, 2-storey semi detached home with an in-law suite and separate entrance offers modern comfort, functionality, and endless possibilities. Nestled on a quiet cul de sac in the sought after West Hill community, it's the perfect fit for families or investors alike. The main level features a sun filled, open concept living and dining area, paired with a stunning renovated kitchen complete with quartz countertops, ample cupboard space, and stainless steel appliances. Upstairs, you'll find four spacious bedrooms a rare find in the area! The fully finished basement showcases a complete in-law suite with its own entrance, bedroom, kitchen, and bathroom, ideal for multi generational living or hosting guests. Step outside to enjoy award winning perennial gardens, a fenced backyard, and a private patio designed for relaxation. Recent updates include a newly installed roof, providing peace of mind for years to come. Perfectly located just minutes from Highway 401, TTC, and Guildwood GO Station, this home is close to top rated schools, shopping, parks, and trails. The University of Toronto Scarborough, Centennial College, Pan Am Sports Centre, and local mall are all nearby. Whether you're looking for a family home, an income property, or versatile living space this one truly has it all! (id:60365)
790 Ferndale Street
Oshawa, Ontario
Welcome To 790 Ferndale St., A Beautifully Maintained Family Home Located In One Of Oshawa's Most Desirable Neighbourhoods. A Perfect Home For Your Family Plus, A Bonus Apartment!! Inside, You'll Find Fully Renovated With An Open-Concept Kitchen Enhanced By Modern Design Elements And High End Finishes Throughout. This Home Boasts Hardwood (3Y) Throughout The Main, 3 Generous Sized Bedrooms & Upgraded Bathrooms. Finished Basement Adds Valuable Living Space, Kitchen, 2 BRMS And A Full Bathroom. A Fully Fenced Yard And 200-Amp Electrical Service. Located Just Minutes From Top-Rated Schools, Scenic Trails, Shopping, And More. Don't Miss This Rare Opportunity To Own A Home With Space, Privacy And Income Potential All In A Prime Location! (id:60365)
53 Sanwood Boulevard
Toronto, Ontario
Meticulously maintained by Original Owners!Nestled In The Heart of Scarborough, All Brick & Well-Maintained Detached Home Located In High Demand Family Neighbourhood.***Top Ranked Kennedy Public School , Dr Norman Bethune Collegiate Institute and St.Henry Catholic School !! Step Inside This Beautifully Updated Home And Experience Comfort Blended With Timeless Elegance! Charming 4 Bedroom Home In A Family-Friendly Steeles Neighbourhood , About 2,715 sqft And Features An Enclosed Front Porch, Beautifully Landscaped Gardens, And A Spacious Layout Perfect For Families.Boasting Hardwood Floors On The Main&2nd Floor, Every Room Feels Open And Airy, Welcoming You With A Sense Of Spaciousness And Style. The Home Features Spacious Formal Living And Dining Rooms,The Expansive Family Room Is A Warm Retreat, Centered Around A Strikingly All-Brick Fireplace And Surround The Perfect Spot To Relax Or Entertain. The Renovated Kitchen Is A True Showstopper, Featuring Contemporary Finishes, backsplash, and a Bright Breakfast Area that Leads to the Backyard. Huge Primeroom W/4 Pc Ensuite and Walk -in Closet.Overlook Sanwood Park.Backyard South West Exposure Letting In Natural Light While Preserving Your Privacy And Comfort. Step Outside Into Your Professionally Landscaped Oasis Both Front And Backyards Have Been Thoughtfully Designed To Create Breathtaking Curb Appeal And A Fully Privatized Backyard Ideal For Outdoor Gatherings, Dining, Or Simply Enjoying Peaceful Moments In Nature. Freshly Painted With A Neutral Colour. This Home Offers Worry-Free Living With Style That Lasts. More Than Just A Place To Live, This Is A Home That Elevates Your Everyday. Welcome To The Lifestyle You Deserve! Excellent Location, Walks To Schools, Supermarkets, Restaurants,Parks,Banks,Library, Ttc. Mins Drive To T&T, Bridletowne Mall,HWY 401 ,Pacific Mall ,Go Station...Close To All The Amenities You Need Nearby!Don't Miss Out !Open House Nov 8th &9th 2p.m.-5 p.m. (id:60365)
165 Clonmore Drive
Toronto, Ontario
Fully renovated 4+2 bed, 4 bath home with over 3,000 sqft on a premium 27 x 178 foot lot in the sought after, family friendly neighbourhood of Birchcliffe! Step inside to sun-filled interiors, where expansive windows flood the home with natural light and highlight the gleaming hardwood floors throughout. The open concept living room and dining room is the ultimate setting for family and entertaining. The renovated gourmet kitchen is a chef's delight, featuring granite countertops, recessed lighting, built-in stainless steel appliances and a breakfast area with a walk-out to the backyard. Just across from the kitchen is a welcoming family room featuring a brick mantle fireplace and overlooking the backyard. The second level boasts a renovated primary retreat with a lavish 5-piece ensuite featuring porcelain floors, glass shower, soaker tub with jets and oversized vanity along with a large walk-in closet. Three additional generous sized bedrooms and a newly renovated 4-piece family bathroom are also on the upper level. The basement features a separate entrance allowing for income potential and it is complete with an eat-in kitchen that has a tremendous amount of cabinets and stainless steel appliances, 2 additional bedrooms, a home office, a large storage room with cantina and laundry room! The deep lot highlights a massive interlocked driveway, a large deck in the backyard, a garden shed & a fully interlocked backyard perfect for outdoor get togethers and enjoying the four seasons. The Beach & boardwalk are just a 5-minute drive away. Located in Blantyre Public School & Malvern CI catchments, with convenient commuting via TTC. Experience Toronto's unique lifestyle with easy access to forested hiking trails, golf courses, vibrant shopping, dining, easy access to highways, GO Train and 15 minutes commute to Downtown. Don't miss out on the opportunity to make this gem your new home! (id:60365)
314 Gliddon Avenue
Oshawa, Ontario
Location, a lot of space, potential rental income, this property has it all. Make it your own or make it a income generating home, this opportunity is now knocking at your door step. Close top major Highways, commercial areas, hospitals and schools. Enjoy the privacy of a bog primary bedroom with its own ensuite, good size bedrooms for your growing family and a basement that has its own seperate entrance what more can you look for. This property has unlimited potential and it is waiting for you. Property SOLD AS IS. *Some photos are virtually staged.* (id:60365)

