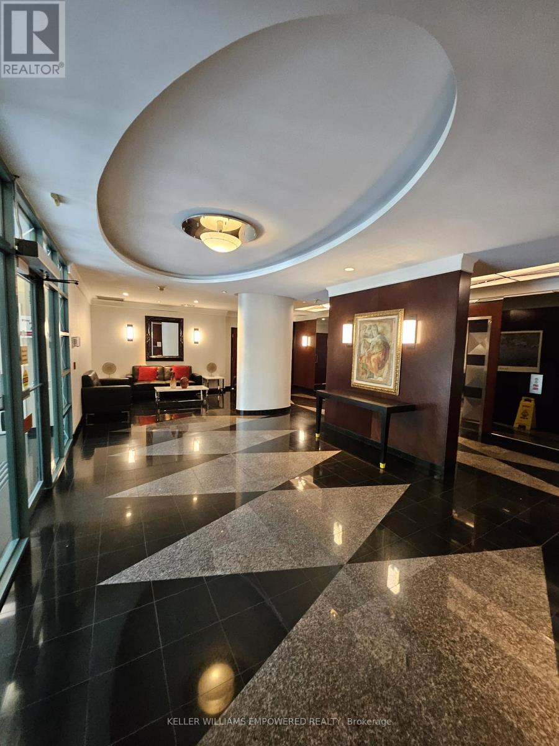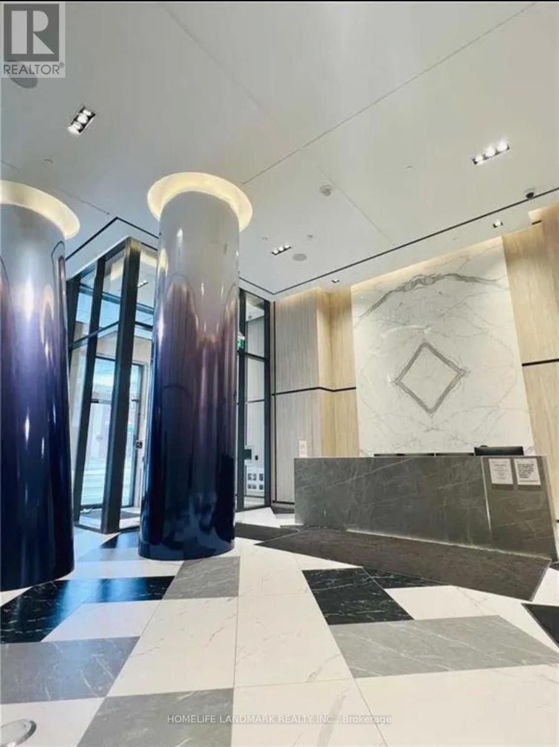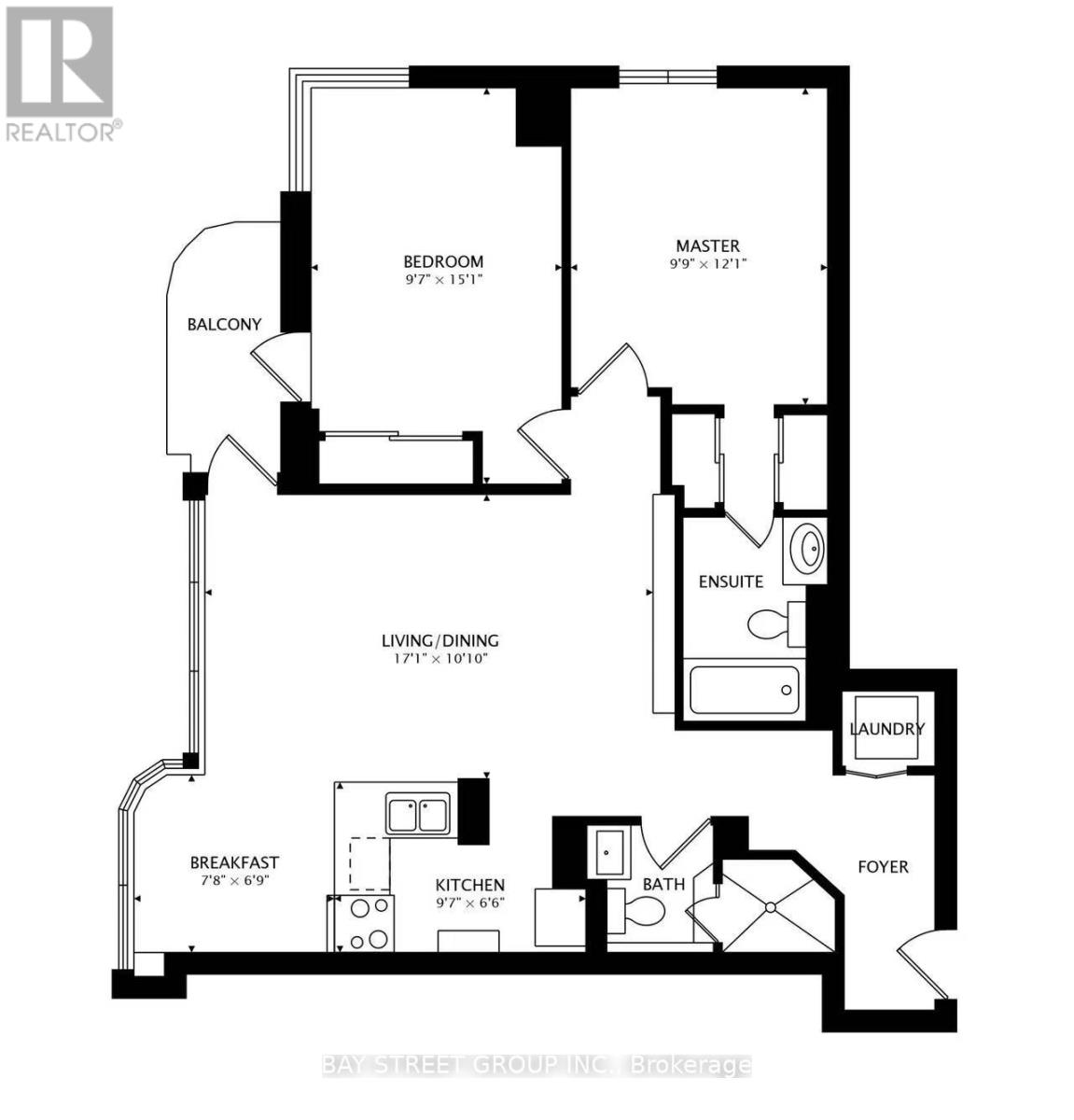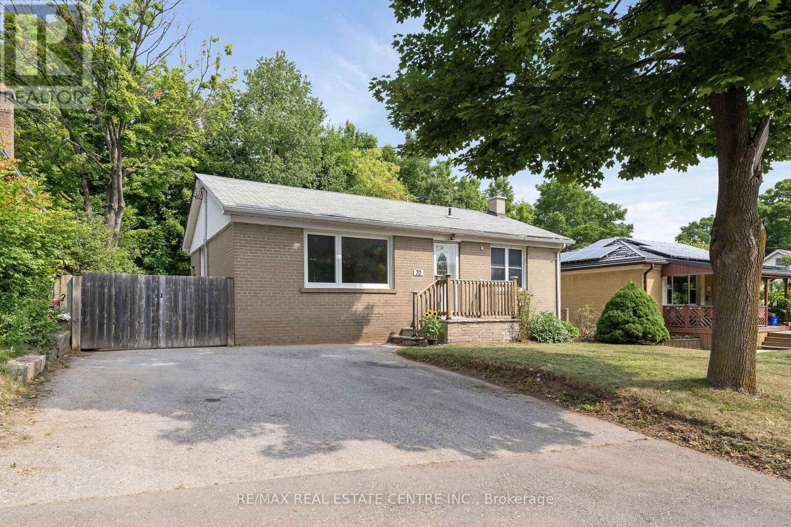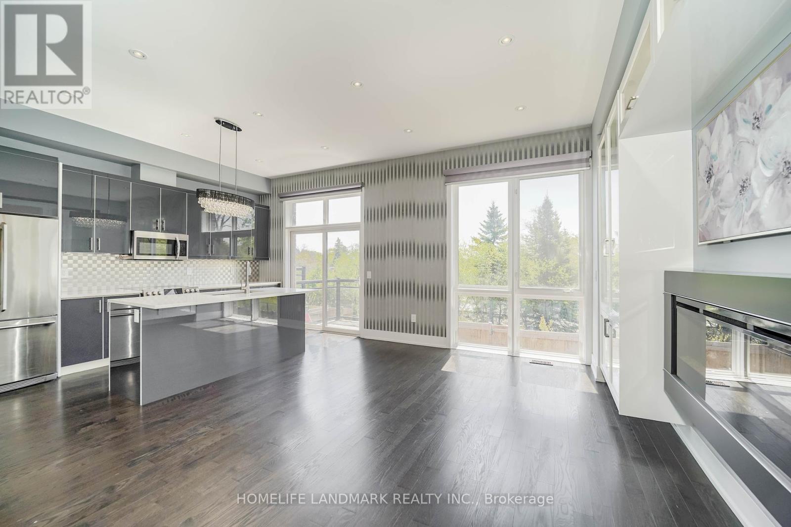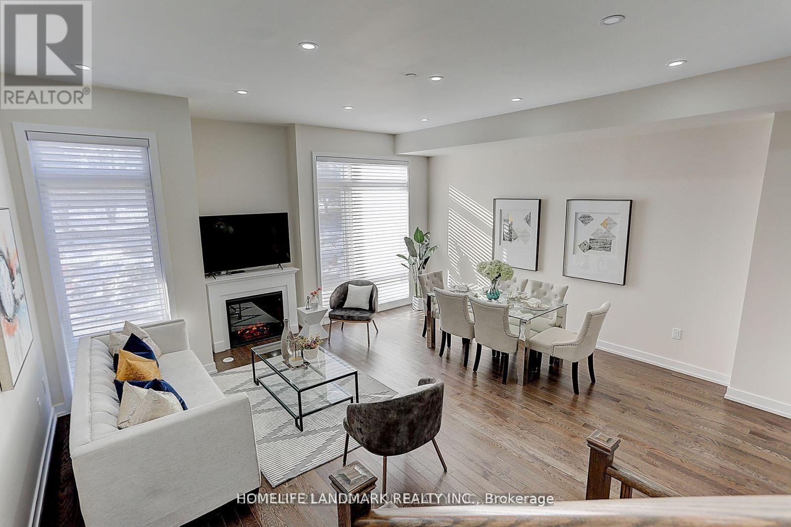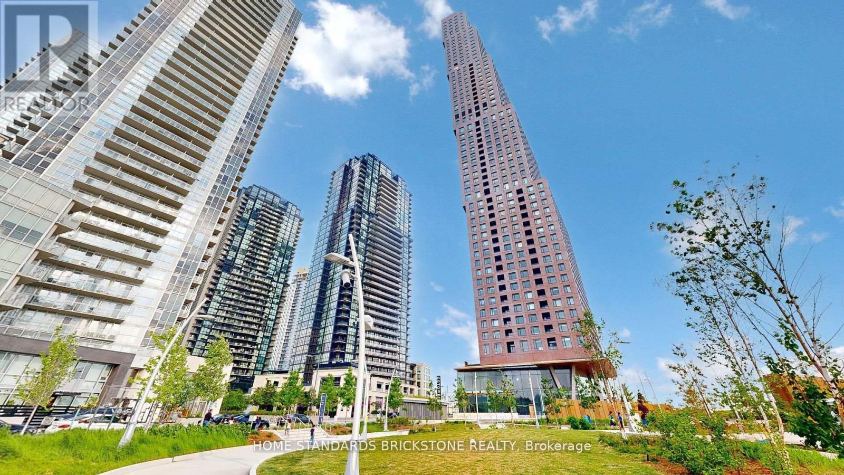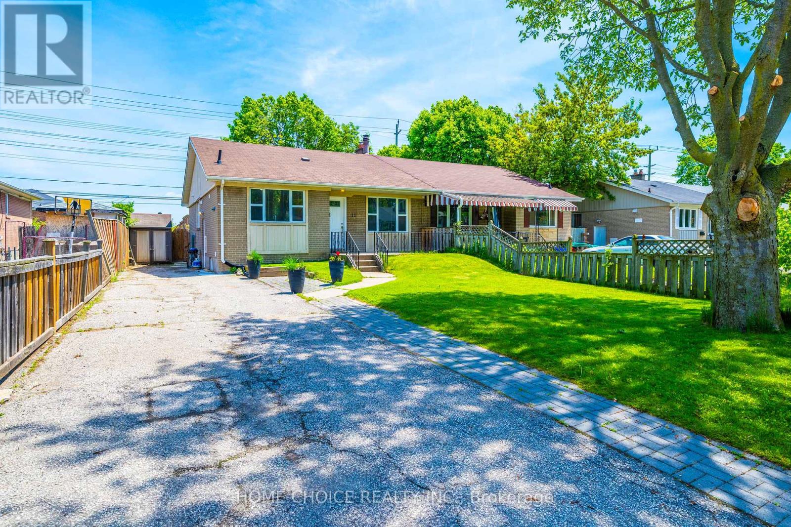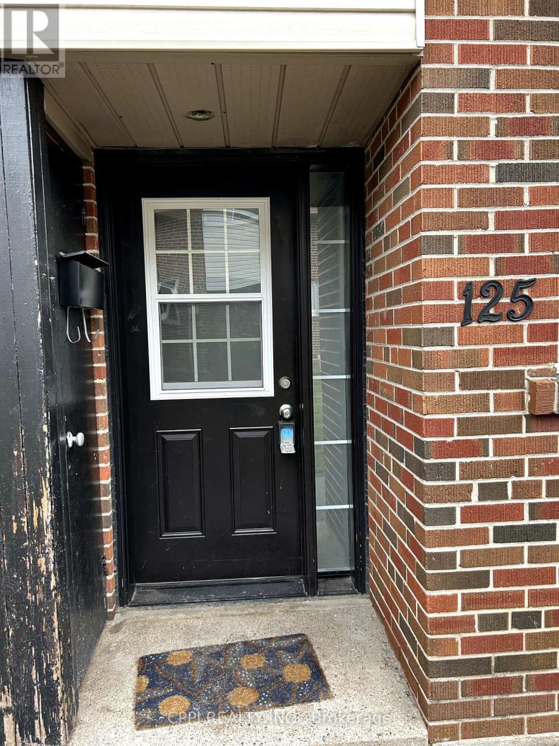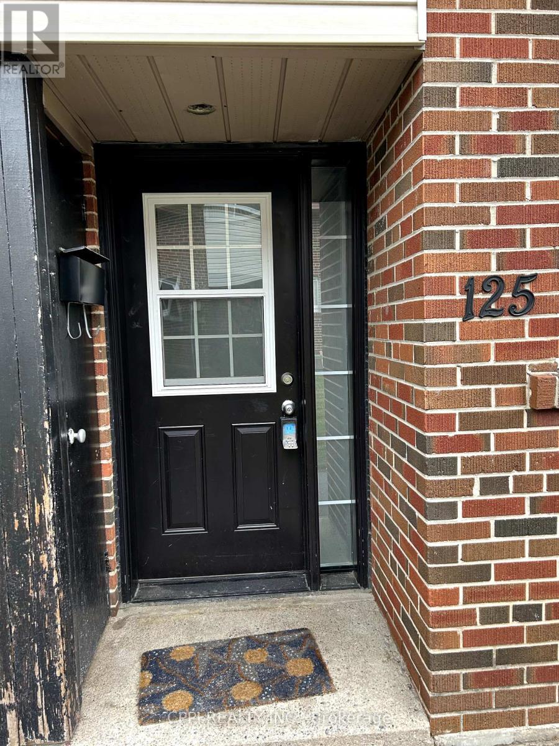806 - 238 Doris Avenue
Toronto, Ontario
Welcome to Suite 806 at 238 Doris Avenue Where Convenience Meets Comfort!Nestled in the vibrant heart of North York, this spacious 2-bedroom, 2-bathroom suite offers over 900 sq ft of beautifully designed living space, complete with a separate dining area ideal for both everyday living and entertaining.Enjoy a serene, unobstructed east-facing view, filling your home with morning sunlight and peaceful vibes.Located in the coveted Earl Haig Secondary School zone, and just steps to Mel Lastman Square, Empress Walk, North York Centre Subway, Loblaws, library, fine dining, cinemas, and world-class shopping everything you need is right at your doorstep.This well-managed building features 24-hour concierge, premium amenities, and a strong sense of community.Whether you're a young family, a professional, or looking for a perfect schools neayby, this is the opportunity you've been waiting for.Dont miss your chance to call this incredible suite home! (id:60365)
3307 - 50 Wellesley Street E
Toronto, Ontario
Client RemarksLocation! Location! Location! Luxurious Wellesley Station Condo Just Steps To Wellesley Subway & Yonge Street!*Offers You The Luxurious Living In The Heart Of Downtown Core*Unobstructed North City View W/ Floor To Ceiling Windows & Open Concept* Den Can Be 2nd Br*Walk Score Of 99 & Transit Score Of 98*Walk To U Of T, Ryerson University, Hospitals, Res & More. (id:60365)
323 - 32 Stadium Road
Toronto, Ontario
Welcome to South Beach Marina Townhomes, where refined design meets serene waterfront living. This beautifully upgraded 1,350 sq.ft. 2-bedroom + den, 3-bath residence is ideal for those who value sophistication, comfort, and a vibrant city lifestyle. Start your day with lakefront runs or peaceful evening walks by the marina, then enjoy easy access to Toronto's finest restaurants, entertainment venues, sports arenas, and cultural attractions. The highlight? A private, sun-drenched rooftop terrace spanning over 200 sq.ft., offering panoramic harbour views. Its the perfect spot for evening cocktails, summer grilling, or simply watching sailboats drift by. The open-concept main level features soaring 9-ft ceilings, recessed lighting, rich engineered hardwood floors, and a statement GE Café kitchen with white-and-brass appliances, Bosch dishwasher, and sleek stone countertops. Both bedrooms are generously sized with walk-in closets and spa-inspired ensuites. The expansive primary suite boasts a glass curbless shower. A bright, versatile den provides an ideal home office or reading space. Premium touches include custom hardwood staircases with glass panels and a modern LG ThinQ washer & dryer. Steps to yacht clubs, waterfront parks, Loblaws, LCBO, Farm Boy, the Financial District, and Billy Bishop Airport, with direct LRT service to Union Station. Experience the best of Toronto waterfront calm with downtown energy right at your doorstep. This one won't last book your private tour today! (id:60365)
2001 - 290 Adelaide Street W
Toronto, Ontario
Luxury 2 Bedrooms Condo Unit, Located In The Heart Of Entertainment District In Downtown Toronto. Close To All Amenities, Shops, Banks, Restaurants, Financial District. 9' Ceiling, Open Concept, Large Balcony With Unobstructed View. Contemporary Upscale Kitchen. Walking Distance To Subway. Locker (Located At Flr 6/Rm 6/Locker #1) And one Parking (Level D # 26) Included. (id:60365)
1803 - 115 Blue Jays Way
Toronto, Ontario
Furnished Studio Unit In The King Blue Condo. Practical Open Concept Layout, 9Ft Ceilings W Floor To Ceilings Windows, Showcasing A Beautiful Unobstructed City View! Super Convenient Location, Harbour Front, Parks, Library, Community Centre, Union Stn, Air Canada And Rogers Center, Cn Tower, Transit, Financial/Entertainment District, Grocery Stores, Restaurants, U Of T. (id:60365)
1612 - 138 Downes Street
Toronto, Ontario
The Iconic Sugar Wharf Condominiums By Menkes! 1 Bedroom Unit , West Exposure with City Views. The thoughtfully design layout with no waste space. World-class amenities include a fully equipped fitness center, basketball court, co-working lounges, party rooms, a theater, music studio, and more. Steps To Union Station, Sugar Beach, Loblaws, St Lawrence Market, George Brown College, Gardiner Express, Financial And The Entertainment Districts, *Future Direct Connection To Path Network! TTC bus stop on Queens Quay East to downtown Toronto, 5 mins drive to Gardiner Express way! (id:60365)
219 - 1 Leaside Park Drive
Toronto, Ontario
You'll love this VERY SPACIOUS SOUTH FACING 1 bedroom unit offering 767 Square Feet and walk-out to private balcony with unobstructed sunny south views overlooking park! FRESHLY PAINTED, granite counters, laminate flooring, spacious laundry offering extra storage, plus Parking and Locker. You'll LOVE the convenient location minutes to the new Ontario Line and steps away from shopping (Costco, Longo's, Farm Boy, Iqbal, Sobeys, Food Basics), public transit (4 very frequent buses to Pape, Broadview, St Clair Stations), and local parks (neighbouring park has a swimming pool). Perfect investment opportunity, or ideal for a first time buyer or if you're downsizing....this condo offers the best of both worlds. Building amenities offer gym, party room and visitor parking. (id:60365)
2503 - 327 King Street
Toronto, Ontario
Live In The Heart Of Toronto's Vibrant Entertainment District In This Stunning 1 Bedroom Corner Suite At The Iconic Empire Maverick. Enjoy A Functional 577 Sq. Ft. Layout With Expansive Floor-To-Ceiling Windows, Sleek Wide-Plank Flooring, And Unobstructed City Views.The Open-Concept Kitchen Features Contemporary Cabinetry, Quartz Countertops, And Premium Built-In Appliances, Seamlessly Designed For Style And Function. The Spacious Bedroom Offers Fantastic Natural Light And A Double Closet. The Spa-Inspired Bathroom Includes An Oversized Shower With Frameless Glass And Elegant Finishes.Located Just 5 Minutes From St. Andrew Subway Station And With The Streetcar At Your Doorstep, This Prime Address Offers Unmatched Urban Convenience. Walk To The CN Tower, Rogers Centre, Scotiabank Arena, TIFF, And The Waterfront. Close To University Of Toronto, Metropolitan University, George Brown College, And Eaton Centre. Whether You're A Student, Professional, Or Investor Everything Is At Your Fingertips.Residents Enjoy World-Class Amenities Including A 24-Hour Concierge, Fitness Centre, Yoga Studio, Co-Working Lounge, Private Meeting Rooms, Rooftop BBQ Terrace, And An Exclusive Social Club. (id:60365)
1704 - 15 Lower Jarvis Street
Toronto, Ontario
Lighthouse By Daniels. Great One Bedroom With Floor To Ceiling Windows, Fabulous Lake View From Oversized Balcony For Added Living Space. One Locker. Walk To St. Lawrence Market, Sugar Beach, Loblaws, Lcbo, Ttc. 24 Hr Concierge. Fabulous Layout. (id:60365)
1603 - 395 Bloor Street E
Toronto, Ontario
Welcome to this beautiful and luxurious Rosedale On Bloor Condos your dream home or an investment located at Bloor St & Sherbourne St, Toronto. Open Concept Layout with stainless steel appliances, quartz countertops, Upgrade with smooth ceilings and modern kitchen backsplash. Flooring throughout. Rogers Ignite high-speed internet, Enjoy a Large Bedroom with Large Window, Amenities including brand new indoor pool, Gym, Party Room and More. Outdoor Terrace with BBQ/Lounge Area, 24 hrs concierge. 1 Min Walk To Sherborne Subway Station And 10 Mins Walk To Yonge & Bloor. Steps Away From Yorkville With High End Boutique Shops And World Renounced Rest/Bars. (id:60365)
1910 - 736 Bay Street
Toronto, Ontario
Sun Filled Corner Suite, 2 Bedrooms, 2 Bathrooms With Parking & Locker At Bay & College. This Split Bedroom Layout Has Spacious Rooms In The Heart Of The Financial & Hospital District, Walking Distance To Universities/Colleges, Yorkville, Public Transportation, Queens Park & Mars. Amenities Include 24 Hr Concierge/Security, Exercise Room, Large Swimming Pool, Sauna, Visitors Parking, Guest Suites, Board Room, Card Room, Party Room, Billiard/Recreation Room & Bicycle Room. (id:60365)
1166 Tanbark Avenue
Oakville, Ontario
Welcome to this brand-new, never-lived-in 4-bedroom, 3-bathroom freehold townhouse in one of Oakville's new communities perfectly situated directly across from a large park, providing direct access for outdoor family activities and an unobstructed green views from two of the four bedrooms. Offering 1,800 sq. ft. above grade living space plus an unfinished basement with bathroom rough-in, this home sits on a deep 95' lot, providing a spacious backyard and outdoor potential. You'll find a wide double-door front entry, covered front porch, and an open-concept layout with 9' ceilings on both levels, 3" hardwood flooring, and designer finishes throughout. The upgraded kitchen boasts granite countertops, stainless steel appliances, extended uppers, deep fridge enclosure, and a rough-in above the stove for a microwave or hood fan allowing for future over-the-range installation to free up counter space. The principal suite offers a raised coffered ceiling, walk-in closet, double-sink vanity, and frameless glass shower. Additional highlights include: comfort-height vanities, 12"x24" porcelain tile flooring, second-floor laundry, Wi-Fi access point rough-in, CAT6 Ethernet data outlets in the Master Bedroom and Living/Dining Area, EV charger conduit, dedicated laundry outlet for iron/steamer, multiple capped ceiling outlets and additional switches for future lighting flexibility, and a full suite of modern mechanicals: tankless water heater, central air conditioning, high-efficiency furnace, and energy recovery ventilator (ERV) and a smart thermostat. Also included is a 200 AMP electrical panel, pre-wired rough-in for an alarm/security system, sump pump, insulated garage door with weather stripping & rust-resistant hardware, and full Tarion Warranty. Steps to trails, shopping, and the upcoming Harvest Oak Public School (opening Sept 2025). Move-in ready. ** Some Photos Virtually Staged. (id:60365)
1166 Tanbark Avenue
Oakville, Ontario
Welcome to this brand-new, never-lived-in 4-bedroom, 3-bathroom freehold townhouse in one of Oakville's new communities perfectly situated directly across from a large park, providing direct access for outdoor family activities and an unobstructed green views from two of the four bedrooms. Offering 1,800 sq. ft. above grade living space plus an unfinished basement with bathroom rough-in, this home sits on a deep 95' lot, providing a spacious backyard and outdoor potential. You'll find a wide double-door front entry, covered front porch, and an open-concept layout with 9' ceilings on both levels, 3" hardwood flooring, and designer finishes throughout. The upgraded kitchen boasts granite countertops, stainless steel appliances, extended uppers, deep fridge enclosure, and a rough-in above the stove for a microwave or hood fan allowing for future over-the-range installation to free up counter space. The principal suite offers a raised coffered ceiling, walk-in closet, double-sink vanity, and frameless glass shower. Additional highlights include: comfort-height vanities, 12"x24" porcelain tile flooring, second-floor laundry, Wi-Fi access point rough-in, CAT6 Ethernet data outlets in the Master Bedroom and Living/Dining Area, EV charger conduit, dedicated laundry outlet for iron/steamer, multiple capped ceiling outlets and additional switches for future lighting flexibility, and a full suite of modern mechanicals: tankless water heater, central air conditioning, high-efficiency furnace, and energy recovery ventilator (ERV) and a smart thermostat. Also included is a 200 AMP electrical panel, pre-wired rough-in for an alarm/security system, sump pump, insulated garage door with weather stripping & rust-resistant hardware, and full Tarion Warranty. Steps to trails, shopping, and the upcoming Harvest Oak Public School (opening Sept 2025). Move-in ready. ** Some Photos Virtually Staged. (id:60365)
120 Ravenscroft Road
Ajax, Ontario
Beautiful 4+1 bedroom and side entrance to legal basement apartment with walkout. 4 spacious bedrooms upstairs, 3.5 bathrooms throughout, ideal for large families or potential income. Brand new flooring throughout the upper levels (2025), Brand new paint, Eat-In Kitchen With Breakfast Area Leading To Large Deck, The Primary Suite offers a walk-in closet, separated basement with one bedroom and one office. Furnace(2024),AC(2023) Newer Window, Newer Appliance, Located close to schools, shopping, transit routes (on Durham Transit Line), McLean Community Center/Library, GO Station, and Hwy 401 access, this home truly has it all. Don't miss this wonderful opportunity to own a turnkey property with flexible living space and income potential! (id:60365)
94 Mathieson Street
Centre Wellington, Ontario
Welcome to 94 Mathieson St, a beautifully renovated bungalow on a double lot (0.41 Acres) tucked away on a quiet, mature street in the heart of charming Elora. From the inviting front porch to the stylish interior and expansive backyard, this home strikes the perfect balance of comfort, character, and modern living.Inside, the light-filled main floor features an open-concept layout anchored by a stunning kitchen with quartz countertops, shaker cabinetry, stainless steel appliances, a farmhouse sink, and a large island with seating. A wall of windows floods the space with natural light, while the adjacent living room showcases a cozy gas fireplace with a wood mantel. The dining area features brick accent walls and French doors that open to the backyard deck. A stylish powder room adds convenience to the main level. Three spacious bedrooms are complemented by a designer-inspired bathroom with a marble-topped vanity, matte black fixtures, and a subway-tiled tub/shower combo. Downstairs, the fully finished basement offers exceptional versatility with a large rec room, children's play area, guest bedroom with double closets, a third bathroom, and an oversized laundry/mudroom with direct backyard access. A 687 sq ft unfinished room beneath the garage offers endless potential for a workshop, gym, studio, or future living space.Step outside to an elevated deck with glass railings, multiple seating areas, a sprawling yard with mature trees, firepit, vegetable garden, lush landscaping, and a charming playhouse offering privacy and outdoor enjoyment rarely found in town. Recent upgrades: Main floor renovation 2020: electrical, plumbing, insulation, bathrooms, kitchen, flooring, gas fireplace, windows. Basement renovation 2022: two new electrical panels, updated wiring, plumbing, insulation, flooring, bathroom. Basement windows and exterior door replaced 2023. Located minutes from the Grand River, Elora Gorge, trails, shops, and parks this move-in-ready home truly has it all! (id:60365)
6 Gotham Court
Toronto, Ontario
Renovated gem in a very quiet, family-friendly neighbourhood! This spacious home offers over 1300 sq ft above grade, a rare double car garage, and soaring basement ceilings (underpinned and renovated basement unit, the seller spent over $100K). The home is smartly divided into 3 self-contained units, each with its own private entrance and kitchen! It can generate strong rental income. With a projected rental income of $5,700, with 20% down and positive cashflow from day one! If you rent 2 units and live on the main floor, your monthly mortgage could be lower than your current rent! Main floor has 2-bedroom unit, Lower Main floor has almost identical another 2-bedroom unit, Basement has Additional 1-bedroom unit (High ceiling). Steps from the new LRT, with quick access to highways and downtown, this is a rare opportunity for space, flexibility, and major income potential in a fast-growing Toronto pocket. Don't miss out on this one! (id:60365)
16 - 117 Bonaventure Drive
Hamilton, Ontario
Bright and spacious end-unit townhome located in the sought-after West Mountain area of Hamilton! This home offers 3+1 bedrooms and 1.5 bathrooms, along with a fully fenced, private backyard patio featuring a new fence. Inside, enjoy flooring throughout, a generous living area, a convenient main floor 2-piece bathroom, and an eat-in kitchen with stainless steel appliances. Upstairs features three large bedrooms and a 4-piece bathroom with ample counter space. The finished basement offers a versatile recreation room or optional fourth bedroom, plus a laundry area ideal for hobbyists or extra storage. Complete with a two-car paved driveway, this home is perfectly situated near parks, schools, public transit, highway access, and all major amenities. (id:60365)
16 - 247 Festival Way
Hamilton, Ontario
Discover the perfect blend of style, comfort, and location in this beautifully designed 3-bedroom, 4 bath townhome nestled in the vibrant community of Binbrook. With contemporary finishes, a smart layout, and thoughtful details throughout, this home is ideal for professionals, families, or anyone seeking a modern lifestyle in a dynamic neighbourhood. Step inside to an inviting open-concept living and dining area, bathed in natural light with sleek flooring and a warm, neutral palette. The kitchen features premium stainless-steel appliances, and ample cabinet space - ideal for both everyday meals and weekend entertaining. Upstairs, find three generously sized bedrooms, including a serene primary suite complete with a full ensuite bath and ample closet space. Two additional bedrooms offer flexibility for guests, a home office, or growing families. The second full bathroom provides added convenience, while a stylish main-floor powder room is perfect for visitors. The fully finished basement is complete with a spacious rec room, a convenient 2-piece powder room, and ample storage - perfect for relaxing, entertaining, or staying organized. Additional highlights include a laundry room on the second floor, a fully fenced-in private backyard with a hot tub, and access to nearby parks, restaurants, shopping, and transit. Located in a sought-after enclave, 16-247 Festival Way offers the rare opportunity to enjoy low-maintenance living without sacrificing space or sophistication. (id:60365)
520 - 102 Grovewood Common
Oakville, Ontario
Welcome to this exceptional one-bedroom plus den in the vibrant North Oakville Preserve community. This stunning unit stands out with its unique blend of modern elegance and practical living. The upgraded kitchen, a chef's dream, features luxurious quartz countertops, full-size appliances, and ceiling-height cabinetry. The generous counter space provides ample room for meal preparation, making it ideal for everyday cooking and entertaining. The spacious bedroom is designed for comfort and relaxation. The versatile den, which can efficiently function as a home office, guest room, or additional bedroom, gives you the power to customize the space to your needs. The unit is filled with natural light, creating a warm and inviting atmosphere. Enjoy the luxury of a private, south-facing balcony with breathtaking views of Lake Ontario, which is perfect for unwinding or hosting friends. This condo also includes one parking spot and a storage locker for your convenience. The well-designed layout features ensuite laundry, ensuring all your needs are met without sacrificing style or comfort. The building offers a range of amenities that enhance your lifestyle, including a state-of-the-art gym, a spacious party room ideal for family gatherings and events, and a charming foyer that makes a welcoming first impression. It is just minutes from essential shops, high-ranking schools, major highways (Hwy 403 and Hwy 407), public transit, parks, trails, Sheridan College, restaurants, and a hospital. You'll have easy access to everything you need, making it the perfect place to call home. With its prime location, exceptional features, and high-quality amenities, this property is everything you could wish for in a home. Every aspect of this property is designed to excite you, from the upgraded kitchen to the versatile den. Don't miss out on the opportunity to make this your new home! This condo is definitely a must-see. (id:60365)
70 Dayfoot Drive
Halton Hills, Ontario
Do you dream of owning your own home or not paying condo fees well here is the opportunity you have been waiting for. This starter or downsize home is waiting for you. With 850sq ft on both levels allows you to use the side door as a entry or for your family members to have their own space. With large back deck an mature yard you will quickly forget the home needs a little TLC. This is the opportunity to walk to town be part of a vibrant community. Restaurants and Bars within walking distance and the Street market on Saturdays. Santa parade and Local events in the Main street core year round with will be so much fun. This is the opportunity that you have been waiting for to get into the market. (id:60365)
2 - 24 Guelph Street
Halton Hills, Ontario
1,800 Sq Ft Professional Office / Medical Space for Lease Downtown GeorgetownApprox 1,800 square feet of clean and professional second-floor office and retail space is now available for lease in the heart of Downtown Georgetown at Mill Street and Guelph Street (Hwy 7). This versatile space is ideal for medical, dental, healthcare, boutique hair studio salon and spa, dermatologist and other professional services, requiring rooms equipped with water. It is also well-suited for a wide range of professionals including lawyers, accountants, mortgage brokers, insurance advisors, consultants, IT specialists, and wellness practitioners. The unit features a bright, open-concept reception area with convenient front and side entrances, two private washrooms, and the flexibility to combine suites for expanded office or workspace needs. Large windows provide natural light throughout, and the building is equipped with high-speed internet and modern communications infrastructure. Located in a vibrant commercial hub, this property offers excellent exposure, accessibility, and is within walking distance of the Georgetown GO Station, with GO Bus stops nearby. Businesses in the area also benefit from the support of an active BIA and a calendar of year-round community events. The lease is offered on a net basis, with TMI and HST in addition to base rent. A standard lease agreement will be provided by the landlord, and all applications must include a full Equifax credit report. Immediate occupancy is available. (id:60365)
2105 - 4011 Brickstone Mews
Mississauga, Ontario
Welcome to this bright and spacious corner suite located in one of the most prestigious buildings in the Square One area. Featuring 2 bedrooms and 2 full bathrooms, this beautifully maintained unit offers an unobstructed northeast view of City Centre, Lake Ontario, all visible through expansive floor-to-ceiling windows and enhanced by soaring 9-ft ceilings. Enjoy a modern open-concept layout with an upgraded kitchen, stone countertops, and premium appliances perfect for entertaining or relaxing in style. Step out onto your private balcony and take in spectacular city skyline views, or watch the annual fireworks from the comfort of your living room. This building boasts over 30,000 sq ft of state-of-the-art amenities, including a 24-hour concierge, fitness centre, pool, and more. Unbeatable location with a bus stop right at your door to UTM, and walking distance to Sheridan College, Square One Mall, Central Library, YMCA, Living Arts Centre, GO & bus terminals, and City Hall. This is urban living at its finest whether you're a first-time buyer, investor, or downsizer, don't miss this rare opportunity! (id:60365)
908 - 2545 Erin Centre Boulevard
Mississauga, Ontario
Unbeatable Location ! Best Value ! Two Premium Parking Spots ! Steps To Top Ranked John Fraser High School ,Gonzaga High Schools.The Best School District in Mississauga, Across From Vibrant Erin Mills Town Centre . Beautiful View From South West Facing Balcony And Bedrooms.Lots Of Natural Light .Minutes to Public Transit, HighWay 403/407/401, Go Train,Restaurants, Loblaws, Nations, Longo's, Walmart, Library, Community Centre, Credit Valley Hospital. Upgraded Open Concept Kitchen With Breakfast Bar, Stainless Steel Appliances and Quartz Kitchen Counter Top . Newer Laminate Floor. Carpet Free Throughout. Freshly Painted, 2 Full Baths, In-suite Laundry . Double Mirrored Closet In Foyer Area, One Large Locker. Gas Bbq Hookup. Bus To UTM. Building Features Indoor Pool And Gym, Extensive Recreational Facilities.Heat, Hydro,Water, 2 Parking Spots and 1 locker Included In monthly rent. Lots Of Visitor Parking.24 Hours Gated Security.Property Has Been Partially Virtually Staged. This Location Is Close To Everything You Need! (id:60365)
828 - 251 Manitoba Street
Toronto, Ontario
Beautiful 1 Bed 1 Bath Suite At Empire Phoenix Condos! Open Concept Living Area With Floor To Ceiling Windows, Large Terrace, 9' Ceilings, Upgraded Kitchen. Amenities Include Fitness Centre With Yoga Room & Spin Area; Outdoor Pool With Cabanas; Spa Room With Sauna & Rain Shower; Outdoor Courtyard With Bbqs, Dining Area & Seating; Indoor Private Dining Room; Shared Workspace With Wifi; Games Room; Guest Suite; Pet Wash Station; 24/7 Concierge. Steps To Coffee, Pharmacy, Convenience Store, Dry Cleaner, Pet Grooming, Sushi; A Few Mins Drive To Lakeshore Or Gardiner, Mimico Go, Metro, No Frills, Costco, Banks, Lcbo, Gas, & The Shops & Restaurants Of The Queensway; A Short Walk Or Bike To The Lakefront And Humber Bay Park. (id:60365)
5 Lippa Drive
Caledon, Ontario
Stunning Detached Home 4 Bedrooms 4 Washrooms 2 Car Garage In The Prestigious Community Of Caledon. 10 Ft Ceilings Main, 9 Ft Ceilings 2nd, 8 Ft Doors Main & 2nd Floor, Hardwood Floors Thru-Out Main & 2nd, Quartz Counter Tops In Kitchen, High End Stainless Steel Appliances, Extended Kitchen Cabinets, Upgraded Oak Stair Case, Upstairs Laundry, Central Vac, Garage Door Openers, Entrance From Garage To Home, Basement not included. 70% Utilities (Gas, Hydro, Water and Water Heater). Close to Schools, 5 Minutes to Hwy 410, 10 Minutes to Mount Pleasant Go Station, 15 Minutes to Hwy 407/401, 5 Minutes to Cassie Campbell Community Centre (id:60365)
3851 Tufgar Crescent
Burlington, Ontario
Rare To Find 3 Bedroom, 3 Bathroom Townhouse Located In Alton Located In Alton Village West,Features 9' Ceilings & Hardwood Floor On Main. 1st Flr Boasts Great Living/Office Space. 2nd Flr A Beautiful Great Rm W/ Stunning Gas Fireplace & W/O To Yard & Chefs Kitchen W/ Island/Breakfast Bar, Quartz Counters & Window Overlooking The Yard. Three Spacious Bedrooms On The 3rd Level With An Ensuite, Jack & Jill Bath & Laundry. Close To Schools, Parks, Hwys & More! (id:60365)
57 Durham Avenue
Barrie, Ontario
New Detached House With 4 Bedrooms & 3 Bathrooms. Double Car Garage. Tenant Pays 70% Utilities. Basement Unit Separately Rented Pays 30% Utilities. 1 Driveway Spot Reserved For Basement Unit. Main Floor Features Spacious Open Concept Layout With Great Room & Dining Area. Luxury Modern Kitchen With Tile Backsplash. Brand New Appliances. Hardwood Flooring Throughout. Entrance From Garage to Mud Room. Second Floor Features Large Primary Bedroom With Walk-in-Closet & Luxurious Bathroom Including Glass Enclosed Shower & Bathtub. Three Additional Large Bedrooms & Hallway Bathroom. Laundry Room Conveniently Located on Second Floor. Perfect Home For Those Seeking Modern Comfort Living. Conveniently Located Close To All Modern Amenities, Public Schools, Parks And Beaches. Minutes to HWY 400. Less Than 5 Mins to Barrie South GO Train Station. 90 Mins to Union Station Via GO Train. 15 Mins To Georgian College. Lake Simcoe and Kempenfelt Bay Just Minutes Away. (id:60365)
43 Hyderabad Lane
Markham, Ontario
Don't Miss it! Corner unit 2 car garage Contemporary style Town home with three levels of practical living space nested in popular Greensborough community. Open concept living /dining room with 10 ft. smooth ceiling & sun filled South-Facing large windows, a modern Family-sized Maple Kitchen w/quartz counter finishes, ample tall cabinetry, backsplash, stainless steel appliances, & a walk-out to an open-air Terrance ready for outdoor lounge & BBQ fun. Lower level, with welcoming 9 ft. ceiling, finished w/ a spacious recreation space, 2pc Bath & above-ground large window (makes perfect use as Home Office) with separate entrance door & a walk-out access to Garage & rear laneway driveway. All Wood floor throughout. Prime location w/ close proximity to Mount Joy Go Train Station, Swan Lake Park, all the shops & restaurants Markham Road & 16th Ave corridor has to offer. (id:60365)
8 Crestridge Drive
Vaughan, Ontario
Modern And Stylish Executive Freehold Townhouse In The Prestigious Bathurst And Rutherford Community. Walk out Lower. South Exposure Premium Lot Overlooking Green Space with Private Backyard . Open Concept Living With 10' Ceiling On Main, 9' On Upper And 8' In Lower. Spent Loaded With Lots Of $$$ Upgrades On Upgrades. Hardwood Floors, Upgraded Kitchen And Appliances, Upgraded Bathrooms And More... Close To Schools, Shopping, Parks, Transit And Highways. Must Be Seen To Compare! Just Move In And Enjoy! (id:60365)
516 - 60 South Town Centre Boulevard
Markham, Ontario
Spacious 2+1 Bedroom Condo 1036 Sq. Ft Prime Downtown Markham Location! Welcome to this bright and meticulously maintained 2-bedroom + large open-concept den condo offering 1,036 sq ft of thoughtfully designed living space. Featuring 2 full bathrooms, a modern granite kitchen, and a primary bedroom with a walk-in closet and private ensuite, this unit combines style and functionality. The large den is ideal for a home office, study, or flexible workspace. Enjoy sun-filled interiors, a practical layout, and low monthly condo fees in a well-managed, amenity-rich building. Building Amenities: 24-Hour Concierge, Indoor Pool & Sauna, Fully Equipped Fitness Centre, and Luxurious Recreation Facilities. Unbeatable Location: Steps to Viva/YRT Transit, Easy Access to Hwy 404 & 407, Walk to First Markham Place, Downtown Markham Shops, Restaurants, Near Unionville High School, Markham Civic Centre, Hilton Hotel. Perfect for first-time buyers, downsizers, or investors. Just move in and enjoy urban living in one of Markham's most desirable communities! (id:60365)
5 Ingersoll Lane
Richmond Hill, Ontario
Great Location, Brand New Urban Town House on Bayview , Double Car Garage, Rear Lane With Multiple Terraces and Roof Top Terrace Perfect For Entertaining , Great Area of Jefferson. 4 Spacious Bedrooms with 3 En-suites, 10ft Ceiling On 2nd Floor, Hardwood Floor Throughout . The Best View Unit , Facing The park!, Only this block Has This View. Open Concept kitchen, Breakfast , Living and Dining, Walk Out to Terrace from Breakfast Area, Oak Stairs, Kitchen With Pantry and Lots of Storages, Counter Depth Fridge, S.S. Appliances, Inc. Dishwasher, Washer and Dryer, Gas Stove, Range Hood, Lots of Pot lights. Floor to Ceiling Large Windows. **EXTRAS** Laundry Room Combined With Muddy Room (id:60365)
6 Cardiff Road
Markham, Ontario
Marvelously renovated detached home featuring 5 ensuite bedrooms and top-quality upgrades throughout. Hardwood flooring across the entire home and smooth ceilings on the main floor. Bright and airy with numerous windows and a skylight. Beautifully landscaped garden with a stunning patio deck. Extended interlocked driveway. Tenant to pay 75% of utilities. (id:60365)
22 Pisanelli Avenue
Markham, Ontario
Beautiful, clean and well maintained linked home (linked by garage) and conveniently located steps to parks, transit, community centre, shops & all amenities. Excellent schools district. Spacious bedrooms, primary bedroom w/4Pc ensuite & huge walk-in closet, 2nd bdrm w/balcony & semi-ensuite, and large 2nd floor laundry room. Spacious practical open concept layout with 9' ceilings on the main floor. Direct access to garage from home. Fully fenced backyard with stone patio for summer BBQ & quiet times. Open and unfinished basement with cold & storage rooms for extra space or a cool home gym. Photos are from previous listing. (id:60365)
66 Montrose Crescent
Markham, Ontario
Heart Of Markham! A Beautiful 4 Bedroom Detached House At Unionville For Lease. Approximate 3000 Sqf. Hardwood Floor Through Out. Gorgeous Primary Bedroom, Walk-In Closet And Ensuite. Finished Basement With Extra Rooms And Washroom. Double Garage and Interlock drive way with no side walk! Large wood deck and mature trees in backyard. Minutes To Parks, Go-Train, Grocery Stores & Library. Top School Zone, Walk To St. Justine Martyr, Coledale. Unionville H.S. Just Move In And Enjoy! (id:60365)
3501 - 2920 Highway 7 Road W
Vaughan, Ontario
Welcome to CG Tower the tallest and Vaughan's landmark Tower! This stunning 2 beds & 2 Baths Fully furnished Residence offers a refined lifestyle in the hart of Vaughan Metropolitan Centre(VMC). This unit boasts unobstructed, clear views from your private suite. Soaring 60 Storeys, this architectural Masterpiece offers breathtaking East Views and prime location at Jane & Highway. Enjoy ultimate convenience. Just steps from the VMC subway station. with seamless access to Downtown Toronto and easy connectivity to Highway 400, 407 and Highway 7. Surrounded by vibrant shops, larest city-owned green space offers a serene retreat in the heart of the city. This is your opportunity to own a piece of Vaughan most iconic community. Don't miss your chance to call CG tower Home! Don't need look around Airbnb or hotel. (id:60365)
11 Thorncroft Crescent
Ajax, Ontario
This Charming Bungalow Is Perfectly Suited For First-Time Buyers, Buyer Looking To Size Down Or For An Income Property. This Bungalow Is A Must See, Featuring A Legal Basement With A Separate Entrance. This Home Offers Versatile Living Options For Growing Families Or Multi-Generational Living. Nestled In A Friendly Neighbourhood With A Beautiful Parkette Behind Your Backyard! You Will Be Minutes From Top-Rated Schools, Shopping, And Only A Short Drive To Lake Ontario's Shoreline, Where The Waterfront Park And Trail Await Your Next Family Outing, Walk, Or Cycling Adventure. With Bungalows in High Demand, This Home Offers incredible Potential. Bring Your Imagination, Add Your Personal Touch, And Make It Truly Yours. (id:60365)
89 Bonnydon Crescent
Toronto, Ontario
This stunning 4-bedroom, 4-bathroom detached home offers 2,751 sqft above grade plus a fully finished 1,292 sqft in-law suite with separate entrance, perfect for extended family or multi-generational living. Located on a quiet crescent in family friendly Rouge, minutes from Rouge Beach, Rouge Hill Go Station, and Highway 401 for easy commutes to downtown Toronto, Markham, and Pickering. The home features bright, spacious layouts with hardwood flooring throughout, quartz countertops, crown moulding and a cosy gas fireplace in the large family room with pot lights. Recent updates include roof (2020), all appliances (2021), renovated primary ensuite and second bathroom (2019), new main door and A/C (2021). The gourmet kitchen boasts quartz counters, breakfast bar, and flows seamlessly to the breakfast area with walkout to deck. Upstairs, the generous primary bedroom (18 x 13') features a luxurious 5 -piece ensuite and walk-in closet, plus three additional bedrooms all with hardwood floors. The premium pie-shaped lot (33' x 104') offers a massive private backyard perfect for families, entertaining, and future expansion, plus attached garage and driveway parking for 6 vehicles total. The lower level in-law suite includes 2 bedrooms, full kitchen, and 3-piece bath, providing flexible living space for extended family members. This property combines modern comfort, versatile and living arrangements, and an excellent Rouge neighbourhood location known for top schools and established community - ideal for families seeking multi-generational living solutions. (id:60365)
213 - 1401 O'connor Drive
Toronto, Ontario
Amazing Building With All Latest Digital Technology Used For Entry And Booking Building Amenities. Excellent Location . Only 10 Minutes Bus Ride To Core Downtown. Engineered Hardwood. Lighted Mirrors In Washrooms. High Quality Appliances. Bus Stop Outside The Building. Den Has Been Converted To Full Bedroom. Building Entry With Face Recognition And Fob. High Speed Internet Included In The Rent. (id:60365)
Main - 17 Berkshire Avenue
Toronto, Ontario
**PRICE REDUCTION ALERT!** Unbeatable Value Awaits in Leslieville! This *Fully Furnished* Turn-Key Residence Offers A Perfect Blend Of Style, Comfort, Location and Chic Decor! Your New Home Is An Absolute Gem- This Modern Custom Built Multi-Level Suite Has High Quality Finishes and Furnishings Throughout. Includes A Private Outdoor Deck Area W/Patio Table, Chairs And Gas BBQ. Split Floor Bedrooms Make The Space Ideal For Sharing- Because Your Privacy Matters! Sound Proofed And Very Quiet. Spacious Living Areas and Flatscreen. Private Ensuite Large Laundry. The Fully Equipped Kitchen Is Ready To Go For Whipping Up culinary Delights! There's a Perfect Work Station For Home Office Work! Video Previews Avail Upon Request. Nothing To Do But Drop Your Bags And Put Your Feet Up- welcome home! (id:60365)
1312 - 15 Holmes Avenue
Toronto, Ontario
Welcome to Azura Condos 15 Holmes Ave Unit 1312.Discover urban living at its finest in this bright and modern 1 Bedroom + Den, 2 Bathroom unit located in the heart of North York at Yonge & Finch. Just steps from the subway station, this suite offers unbeatable convenience and connectivity.The thoughtfully designed layout features a functional den that can easily serve as a second bedroom or home office, and a full-length balcony that extends your living space outdoors.Enjoy seamless access to supermarkets, restaurants, cafes, parks, and all your daily essentials right at your doorstep.Enjoy unparalleled access to nearby supermarkets, restaurants, and everyday amenities. Building highlights include a 24-hour concierge, yoga studio, fitness centre, golf simulator, kids' play area, party room with chefs kitchen, BBQ stations, and an outdoor lounge. (id:60365)
2210 - 736 Bay Street
Toronto, Ontario
Bright And Spacious South Facing Corner Unit. Converted To 2 Bedrooms. Plenty Of Large Windows, Laminate Floor Throughout. Full Amenity Building W/Indoor Pool, 24/7 Concierge, Gym, Plenty Of Visitor Parking. Super Location, Steps To U Of T, Subway, Financial District, Hospitals And 2 Universities. (id:60365)
119 - 10 Bloorview Place
Toronto, Ontario
Welcome To Aria Condos At 10 Bloorview Place, An Exclusive Ravine-Side Address Set Against The Lush Backdrop Of The East Don Valley. This Prestigious Community Puts You Just Minutes From The Best Urban Amenities Toronto Has To Offer. This Thoughtfully Designed 2+1 Suite Features A Spacious Balcony, Smart Split-Bedroom Layout, Hardwood And Ceramic Flooring, Floor-To-Ceiling Windows, Two Bathrooms, And Soaring 9-Foot Ceilings. The Kitchen Is Both Stylish And Functional, Showcasing Sleek Cabinetry, Granite Countertops, And An Oversized Breakfast Bar Perfect For Entertaining. The Primary Bedroom Offers A Walk-In Closet And A Luxurious Ensuite Bath. Perfectly Situated Close To The Elevator For Everyday Convenience Without Any Of The Noise. Aria Offers An Impressive Array Of Amenities Including Virtual Golf, Media Room, State-Of-The-Art Fitness Centre With Classes, Spas, Sauna, Billiards Room, Library, Friendly Concierge And A Stunning Glass-Enclosed Indoor Pool With Ravine Views. Nestled Among Parks And Scenic Walking Trails, It Boasts A High Walk Score And Is Conveniently Close To Top-Rated Schools, Churches, Medical Centres, Bayview Village, And Fairview Mall. Commuting Is A Breeze With Easy Access To The Subway, 401, 404, And DVP. (id:60365)
2116 - 4968 Yonge Street
Toronto, Ontario
Luxurious condo in a prime location! This spacious and bright 3-bedroom corner unit offers a fantastic layout with two 4-piece washrooms, an open-concept kitchen, and a walk-in closet in the master bedroom. Enjoy 24-hour security and direct subway access for hassle-free commuting. Conveniently located just steps from shopping centers, cinemas, performing arts venues, a library, the civic center, restaurants, and grocery stores, with quick access to Highway 401. The complex also features top-notch amenities to enhance your lifestyle. This is an incredible opportunity to own a stunning home in a highly sought-after locationdont miss out! (id:60365)
309 - 1801 Eglinton Avenue W
Toronto, Ontario
Welcome to this cozy 1 bedroom apartment which has its own pantry/storage space. This unit is 619 sq ft with high ceilings, and new paint throughout. The spacious kitchen opens up into the livingroom area. The big windows in the livingroom and bedroom provide lots of natural lighting. Steps to TTC, school, shopping, grocery, restaurants, library, etc. Tim Hortons in same building. Coin operated laundry on the 2nd floor. Pet Friendly. Includes Heat and Water. Hydro Extra. (id:60365)
1905 - 18 Spring Garden Avenue
Toronto, Ontario
Bright and Cozy Home at Prime Location Yonge-Sheppard. Fantastic Unobstructed View. Large 2 Bedrooms and 2 Full Bathrooms, More Than 1000 SQFT. Corner Unit with Great Layout. Amazing Amenities in The Building: Indoor Pool, Media Room, Bowling Alley, Exercise Room. Steps Away From Subway, Supermarket, Shops and Restaurants. Walk to Subway, Easy Access to 401. Fully Furnished, Pack and Move In! One Parking, No Locker. All Furniture Must Stay. (id:60365)
17 - 268 Finch Avenue E
Toronto, Ontario
Beautiful prime location at Bayview and Finch! Modern stacked townhouse, 3 years old. Close to Hwy 401/404. Steps to public transit, parks, trails, restaurants and shops. Bright and spacious unit with high ceilings. Laminate flooring thru-out. Modern kitchen with extended cabinets. Stainless steel appliances. Upgraded shower ceiling and frameless doors in bathrooms. Upgraded metal railing. Bright south exposure. (id:60365)
125 - 69 Godstone Drive
Toronto, Ontario
This beautifully renovated 2+1 bedroom townhouse in North York offers a fantastic opportunity for those seeking a convenient, well-located home. Nestled in a quiet corner of a highly desirable complex, the property provides easy access to TTC buses and the subway, making commuting a breeze. Enjoy the abundance of natural light from its bright south-facing exposure, and take advantage of being just a short walk to Fairview Mall and Seneca College. The unit also features a finished basement, providing extra living or storage space, and comes with the added convenience of underground parking. BBQ hookup available for outdoor enjoyment. Make this charming townhouse your next home! Water included. Willing to do lease to own. First and second floor adds up to 945 sqft (total including basement is 1425sqft). Landlord is upgrading the heating and ac with air sourced heat pump before move in (id:60365)
125 - 69 Godstone Road
Toronto, Ontario
This beautifully renovated 2+1 bedroom townhouse in North York is an ideal opportunity for first-time homebuyers, downsizers, or investors. Tucked away in a peaceful corner of a highly sought-after complex, the home offers excellent access to TTC buses and the subway. Enjoy abundant natural light with a bright south-facing exposure, and benefit from being just a short walk to Fairview Mall and Seneca College. The unit also features a finished basement, perfect for additional living or storage space. With the added convenience of underground parking, this home offers both comfort and practicality. BBQ hookup available. First and second floor adds up to 945 sqft (total including basement is 1425sqft). Landlord is upgrading the heating and ac with air sourced heat pump before move in. Low monthly maintenance fees of $562.04 cover property tax, water, building insurance, roof maintenance, garbage pickup snow removal, landscaping, and upkeep of the building and common areas making this an affordable and hassle-free living option. Seller may be willing provide financing with minimum 20% down payment. (id:60365)

