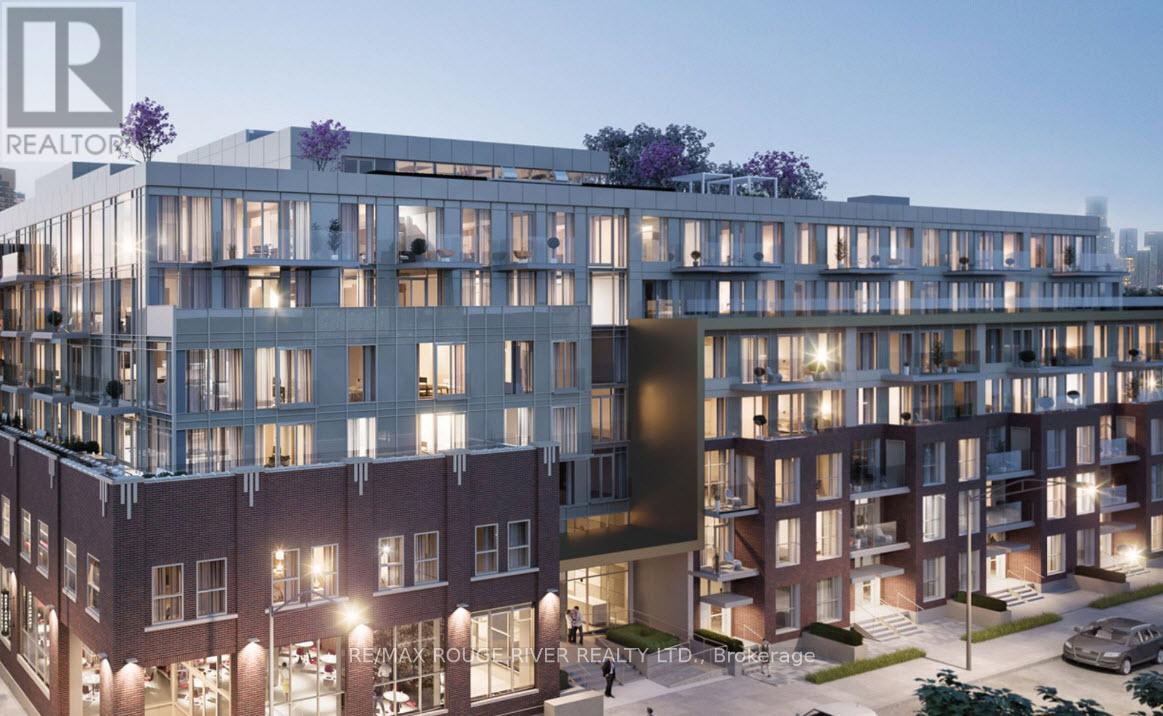908 Tower A - 7439 Kingston Road
Toronto, Ontario
Welcome to The Narrative Condos, located in Toronto's highly desirable Rouge community! Be the first one to live in this brand new stylish 1Bedroom + Den Unit which offers a thoughtfully designed layout with a multi-purpose den-ideal for a Home Office, Study, or Guest space. The open-concept living space features modern finishes throughout the Unit. Kitchen includes Stainless Steel Appliances, Quartz Countertop and Modern cabinetry. The Open Concept Layout leads to large Balcony, perfect for Entertaining. This condo is perfectly positioned beside Rouge National Urban Park, minutes from the Lake Ontario, scenic trails, lush parks, shops, dining, and transit-including Rouge Hill GO Station and quick access to Hwy 401. Enjoy living in a family-friendly neighborhood close to top-rated schools and U of T Scarborough. Amenities Include: Concierge, Co-Working space, Gym, Party room, Terrace and Kids Play room. (id:60365)
314 - 150 Logan Avenue
Toronto, Ontario
*Wonder Condos In Leslieville *Prime Location *Only 3 years new *Rare 3 Bedroom + Den *Approx 1019 Sf *Bright & Spacious Layout *2 Walkouts To L Shape Balcony *Ultra Modern Kitchen Featuring Integrated Appliances, Quartz Counters, Under Mount Lights & Centre Island *Frameless Shower Door *1 Premium Parking Spot On P1 *1 Locker *24Hr Concierge *Excellent Recreational Facilities: Rooftop Terrace, Gym, Co-Working Area & More *Close To, Shopping, Restaurants, Public Transit & Don Valley Parkway (id:60365)
706 - 711 Rossland Road E
Whitby, Ontario
Rare Opportunity, 2 Parking spot unit and One of the Largest 1+1 Unit in the Building! This unique layout is the only one of its kind per floor, offering spacious comfort and privacy. Features a full kitchen with in-suite laundry, Living room, dining room, a generous bedroom with a 4-piece ensuite and walk-in closet, solarium, plus additional hallway closets and a second bathroom for guests. Living and dining room has hardwood flooring. Comes with two parking spaces. Enjoy top-tier amenities including an indoor pool, hot tub, billiards room, party room, and fully equipped fitness centre. A must-see! (id:60365)
725 - 3270 Sheppard Avenue
Toronto, Ontario
Modern living, brand-new, never lived -in 1bedroom Plus Den condo at Pinnacle Toronto East. Spacious and bright , open-concept suite features floor-to-ceiling windows. Modern kitchen with stainless steel appliances and quartz countertops. Has a walk-out to the Balcony from the Living room, perfect For unwinding at sunset. In-suite laundry for your convenience! Enjoy a range of top-tier amenities, including a 24-hour concierge, fully-equipped fitness and yoga studios, a rooftop terrace with BBQ area, stylish party room , and a dedicated children's play zone. This condo is just minutes from Fairview Mall, Scarborough Town Centre, major highways (401 and 404/DVP), and convenient transit options like TTC routes, Don Mills Subway Station, and Agincourt GO Station-making commuting a breeze. Experience a perfect blend of style, comfort, and convenience in the heart of Scarborough. Underground parking, one locker and high-speed internet included! Window coverings will be installed. Tenant pays own Hydro. Tenant & agent to verify All info. (id:60365)
712 - 2369 Danforth Avenue
Toronto, Ontario
Welcome To Danny Danforth By Gala Developments, This Suite Feels and Looks Like A Full 2Bed, 2 FullBaths in The Heart of Downtown. Located At Danforth & Main. Steps To Public Transit, Shopping,Restaurants, Schools, Parks +More! Building Amenities Include: Concierge, Gym, Party Rm, Visitor Parking+More. Unit Features 1+Den, 2 Bath W/ Balcony. East Exposure. (id:60365)
2 - 813 Brock Road
Pickering, Ontario
Clean, functional industrial unit located minutes from Highway 401 within a very well-maintained complex. Close to numerous amenities and offering excellent shipping, easily accommodating 53' trailers. Net rent is $14.00 PSF in Year 1 with $0.50 PSF annual escalations. (id:60365)
18 - 261 Danzatore Path
Oshawa, Ontario
Step into modern living with this beautiful, carpet-free home located in the highly desirable Windfields master-planned community in Oshawa. Built in 2022, this spacious property offers 5 bedrooms, including 4 bedrooms on the upper level and 1 bedroom on the main floor, making it ideal for growing families, professionals, or multigenerational living. The home features 9-foot ceilings on the main floor, an elegant natural oak staircase, ad a sleek, contemporary interior. Enjoy deluxe kitchen cabinetry paired with granite countertops in both the kitchen and bathrooms, while laminate flooring flows throughout the recreation room, family room, kitchen, and breakfast area for easy maintenance and modern appeal. Unbeatable location-steps to public transit, shopping centres, grocery stores, restaurants, parks, and vibrant plazas, adn within walking distance to Durham College and Costco. Minutes to the free portion of Highway 407, making commuting quick and convenient. A rare opportunity to live in a well-connected stylish, and move-in ready home-don't miss out!! (id:60365)
1408 Gerrard Street E
Toronto, Ontario
great location to start any kind of bussiness, residence area .just need ist and last month rent to turn on the keys to generate income (id:60365)
109 - 45 Silver Springs Boulevard
Toronto, Ontario
Welcome to this 3 Bedroom Spacious & Bright Corner Ground Floor unit, Feels Like End Unit Town House. With 2 Full Washrooms. Modern Kitchen With Lots Of Cabinets. Den being used as 3rd bedroom. Maintenance fee includes all utilities. Ensuite Storage Room. Elevator-Free Unit. Well Maintained Building With 24 Hr Security with great amenities. Excellent Location, Steps To Ttc, Hospital, Plaza, Park & Schools. Minutes Drive To Hwy 401, 404, Seneca College, Metro, Bridle-Wood Mall, Stc & Much More. Must See (id:60365)
81 Trumpeter Street
Toronto, Ontario
1Bedroom + 1 Washroom Basement Apartment with Separate Entrance (id:60365)
Basement - 59 Hollyhedge Drive
Toronto, Ontario
Retrofitted Legal basement apartment, close to TTC, 401, Hospital, Mosque and park. Very Convenient Location (id:60365)
Bsmt - 55 Adanac Drive
Toronto, Ontario
Welcome to 55 Adanac prestigious neighborhood whereultra modern luxury meets unmatched convenience! Step into this brand-new, never lived-indetached home, a rare gem featuring cutting-edge design and smart technology that redefineluxury living in today's era. finished legal walkout basement has 9' ceilings. 2 bedroom andone washroom. Living combined with Kitchen and ensuite Laundry (id:60365)



