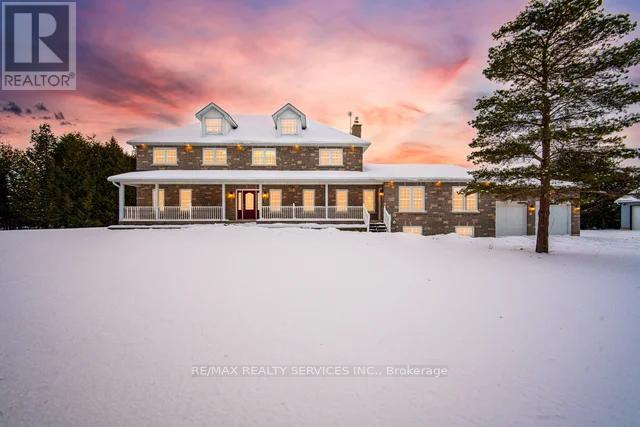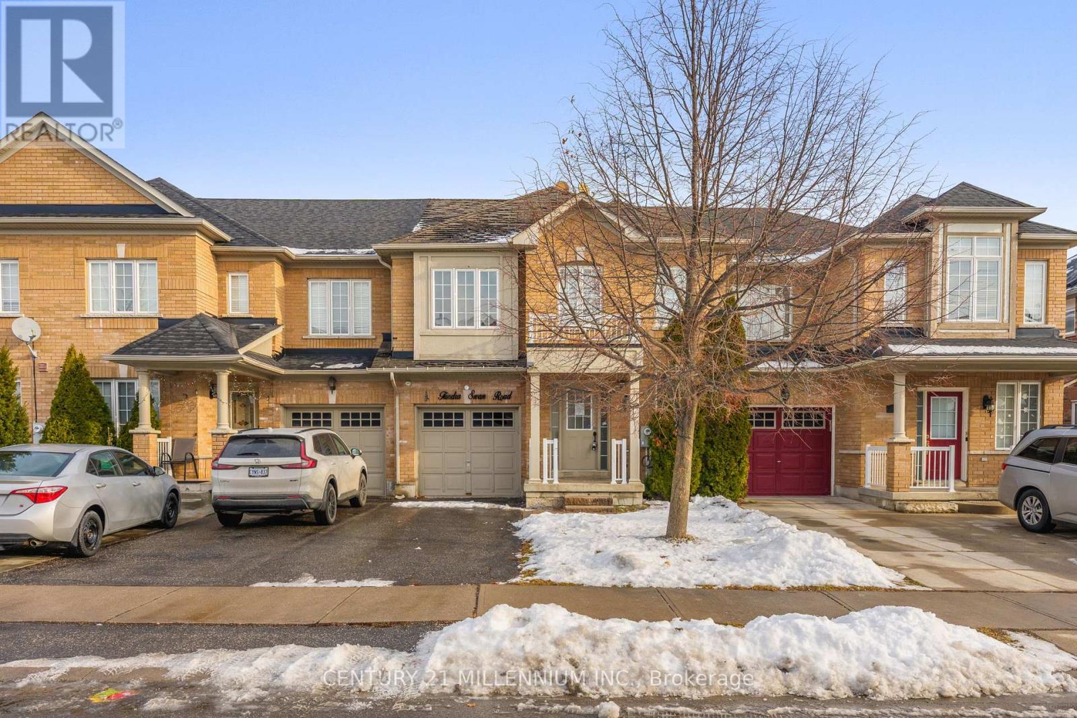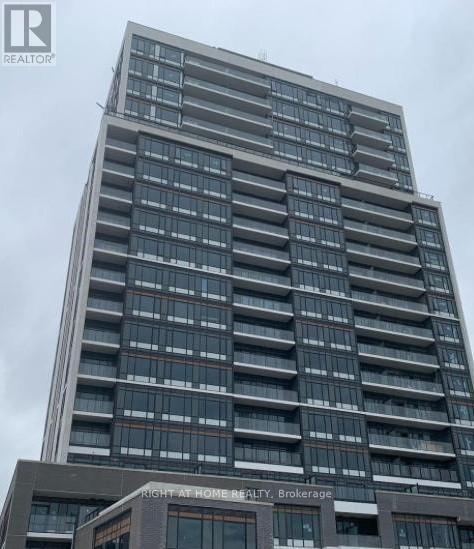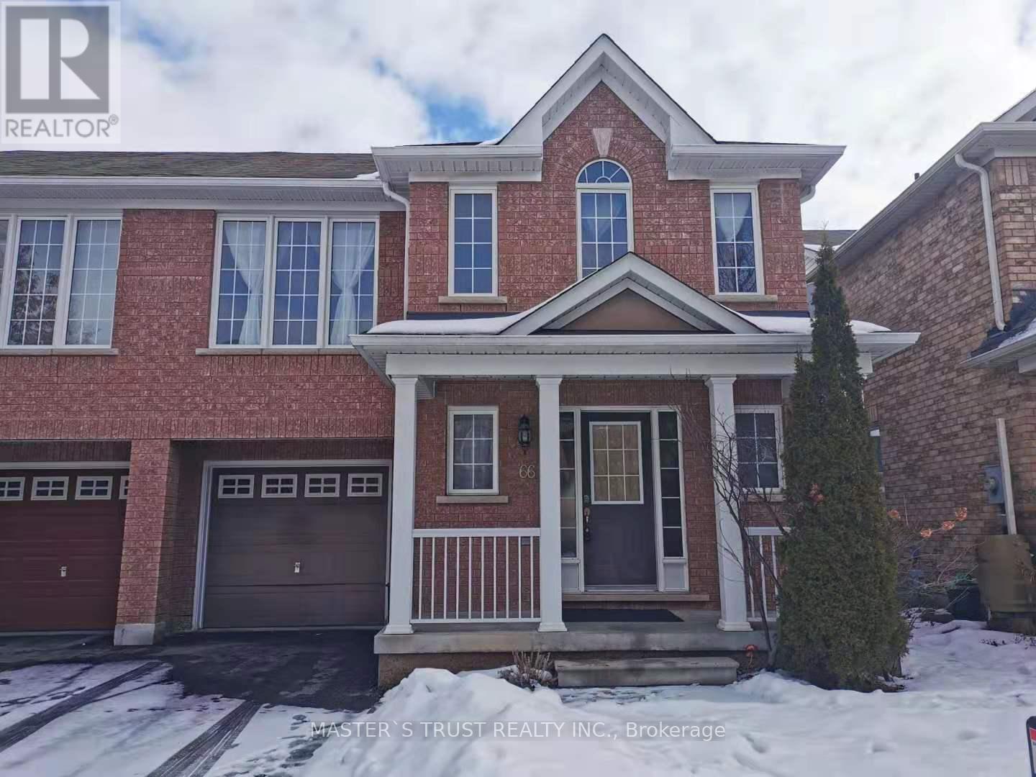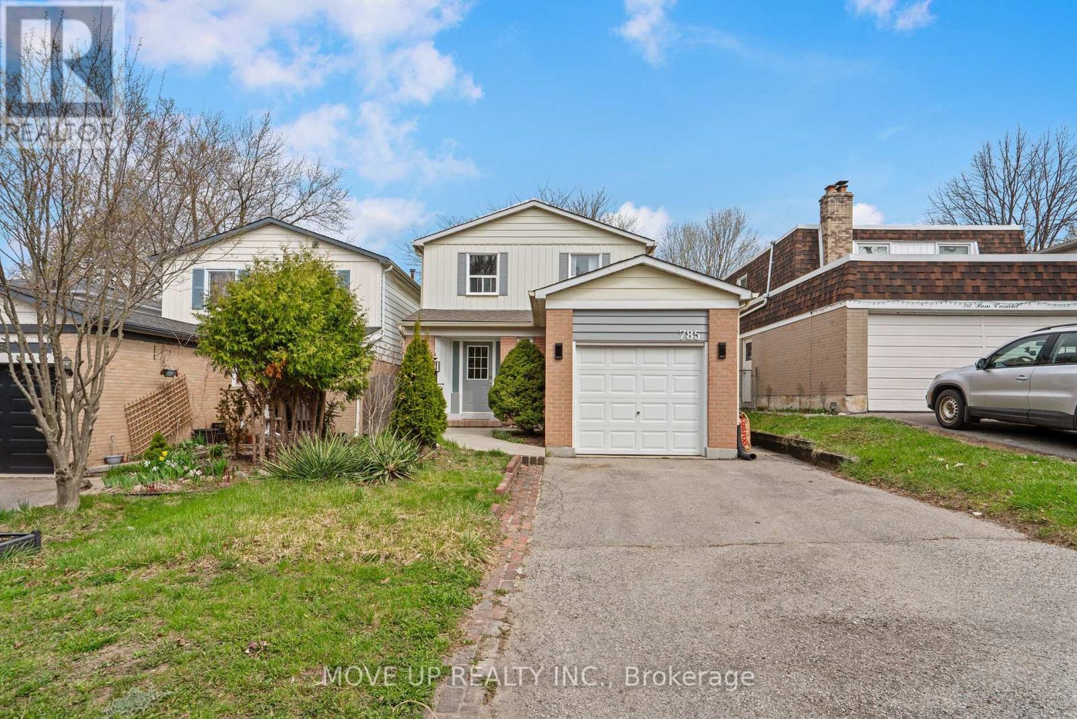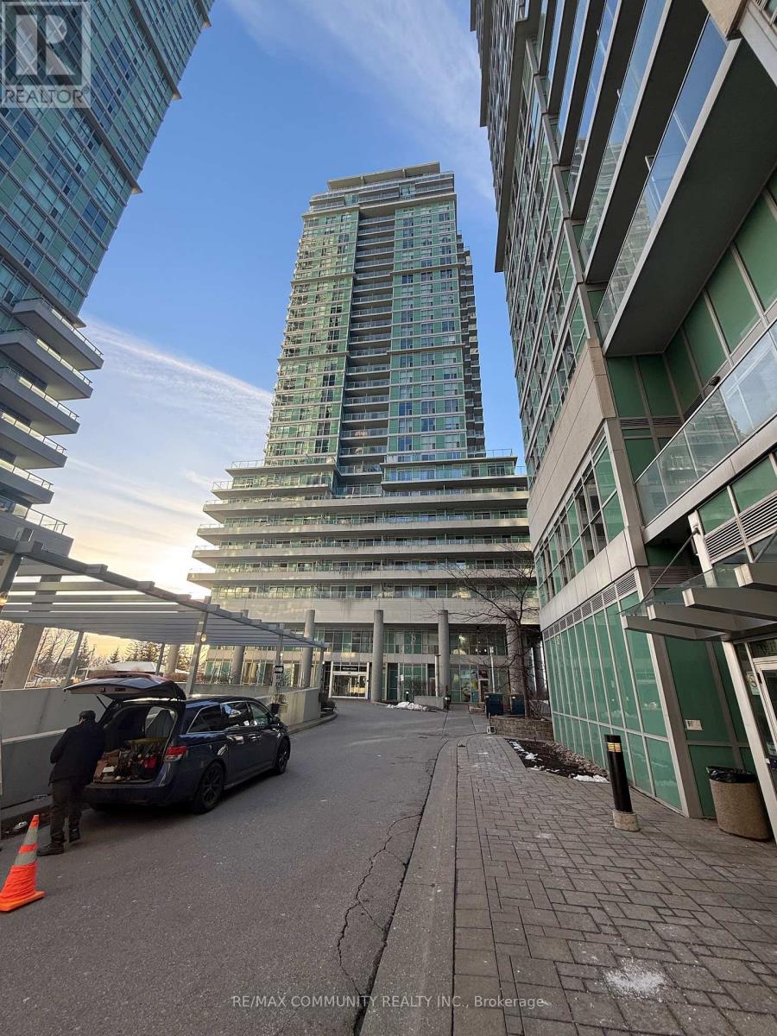1401 - 155 Legion Road N
Toronto, Ontario
Welcome to iLoft Condos A Premier Living Experience in a Highly Sought-After Location! Nestled just off the Gardiner Expressway and steps from the scenic Humber Bay Park, this beautifully maintained 1-bedroom unit offers the perfect blend of urban convenience and natural charm. Enjoy effortless access to the GO Station, TTC, shops, restaurants, and waterfront trails all within walking distance.This bright and spacious unit features floor-to-ceiling windows, an open-concept layout, and a large balcony accessible from both the living area and bedroom, bringing in an abundance of natural light. The modern kitchen offers generous storage, while the upgraded bathroom vanity adds a stylish touch. One parking spot is included for added convenience.Residents enjoy 24-hour concierge service and an impressive array of amenities, including a rooftop deck, fully equipped gym, outdoor pool and hot tub, BBQ terrace, squash court, ping pong room, guest suites, party room, meeting space, and ample visitor parking.This is an exceptional opportunity to own in a vibrant, secure, and well-connected community. Don't miss your chance to call iLoft Condos home! (id:60365)
4508 - 2212 Lakeshore Boulevard W
Toronto, Ontario
Bright and spacious corner unit in the highly sought-after West Lake 3. This beautifully designed 2+1 bedroom,2 full bathroom suite offers a functional and open-concept layout ideal for modern living. The contemporary kitchen features stainless steel appliances, ample cabinetry, and seamlessly flows into the living and dining areas. Engineered laminate flooring runs throughout the unit, complemented by floor-to-ceiling windows that provide abundant natural light. Step out onto the large private balcony and enjoy panoramic city views with partial lake views-perfect for relaxing or entertaining. The versatile den offers an excellent space for a home office, guest area, or study. The primary bedroom includes a full ensuite bathroom, while the second bedroom is generously sized with easy access to the second full bath. This unit includes one parking space and one locker for added convenience. Residents of West Lake 3 enjoy outstanding building amenities, including a 24-hour concierge, indoor swimming pool, fitness centre, sauna, party room, and more. Ideally located close to waterfront trails, parks, shopping, dining, transit, and major highways, offering a vibrant and convenient urban lifestyle. (id:60365)
5919 Saigon Street
Mississauga, Ontario
Brand new 4-bedroom townhouse in the heart of Mississauga! This 3-storey freehold townhouse features two private entrances, 4 spacious bedrooms, 3+1 bedrooms, an attached garage, and driveway parking - ideal for families, professionals, newcomers, and multigenerational living. Enjoy a bright open-concept layout with 9/ ceilings, a modern kitchen with stainless steel appliances, kitchen island, and spacious living areas designed for comfort and functionality. Thoughtfully planned for work-from-home setups, growing families, or shared living, this home offers flexibility and privacy across all levels. Conveniently located near top rated schools, parks, grocery stores, plazas, restaurants, public transit, and major highways, making daily commuting easy and efficient. A great option for professionals, newcomers to Canada, small families, or seniors seeking comfort and accessibility. This modern townhouse offers the perfect balance of style, space, and convenience in a highly desirable neighbourhood. AAA+ tenants only. Must see! The house is located off Galesway Boulevard, with vehicular access provided via the internal private driveway along Sagon Avenue directly in front of the home. The backyard faces Britannia Road West and includes pedestrian access from the sidewalk along Britannia Road West. No-pets, No smoking in the listing. $250 deposit for keys (id:60365)
14 Alboreto Way
Brampton, Ontario
Stunning luxury corner-lot home in Brampton's prestigious Credit Valley community, directly facing a park. Impeccably maintained and filled with natural light, this elegant residence features 9-ft ceilings, hardwood floors, pot lights, fresh paint, and a sun-filled open- concept layout ideal for modern living and entertaining. The chef-inspired kitchen flows seamlessly into the living space, while four spacious bedrooms and three stylish bathrooms offer comfort for the whole family. A fully finished basement apartment with private side entrance and separate laundry provides excellent income or multi-generational potential. Major upgrades include a new roof (2024) and owned hot water tank (2021). Located just a 2-minute walk to James Potter Public School and close to top schools, transit, and shopping-this is a rare blend of luxury, location, and lifestyle. (id:60365)
Upper - 121 Young Drive
Brampton, Ontario
Client RemarksBeautiful Detached 4 bed +3 bath house available for rent Near Mississauga, Kitchen With S/S Appliances, 9 Feet Ceiling, Open Concept, Double Doors Entry, Double Garage, Walk Out To Decks From Breakfast Area, Entry From Garage The House & 2nd Floor Laundry With Top Of The Line Whirlpool Appliances, Walk To Eldarado Park, School, Shopping, Banks, No Frills, Close To 407, 401 & Heartland ! (id:60365)
704 - 22 Hanover Road
Brampton, Ontario
Stunning 2-bedroom, 2 full-bath residence in a prestigious luxury condominium in the heart of Brampton. Ideally located within walking distance to Bramalea City Centre, Chinguacousy Park, and public schools. Features spacious, sun-filled rooms with two walkouts to a private balcony, offering abundant natural light. Includes a large laundry room with additional storage. Enjoy exceptional building amenities such as a fully equipped gym, indoor pool, jacuzzi hot tub, squash/racquet courts, party and meeting rooms, along with 24-hour gated security for peace of mind. (id:60365)
20040 Kennedy Road
Caledon, Ontario
Rare 10 acre estate minutes to Orangeville! Custom Built Home offering 4,100 sq ft above grade and over 6,400 sq ft total living space with 6+ bedrooms, 4 bathrooms, including 2 bedrooms on the main level with their own separate entrance, a full bathroom, and a kitchen offering rental potential, and multi-generational potential. Features include a finished basement with separate entrance, 30x40 ft steel workshop with office, C-can with electricity, wood shed, private trails, creek, screened sunroom, theatre room, and oversized garages. Basement layout offers potential to be converted into up to 4 additional bedrooms for rental income, making this a unique opportunity to live, work and unwind in a private country setting. (id:60365)
15 Tundra Swan Road
Brampton, Ontario
Great family location, freehold townhome with no maintenance fees! Walking distance to schools, shopping plazas, places of worship, and transit. Easy accessibility to major commuting roads. Eat in kitchen, spacious bedrooms with 5 pc ensuite and walk-in closet off primary bedroom. (id:60365)
204 - 8010 Derry Road
Milton, Ontario
Spacious open concept corner unit for lease. 2 bedrooms plus den and 2 baths. 901 square feet. The den can be used an office, nursery or additional bedroom. Lots of natural light. Modern kitchen with stainless steel appliances and backsplash. Full sized ensuite laundry. One underground parking and one locker. Amenities include: rooftop terrace, fitness center, pool and party room. 24-hour Concierge. Tenant to pay ALL utilities and $300 key deposit. (id:60365)
66 Gail Parks Crescent
Newmarket, Ontario
Great Location For Commuters, Close To Public Transit. Walk To Upper Canada Mall !! Clean, Well Maintained Two Storey Semi With Unfinished Basement Allowing For Lots Of Storage. Unique Upper Level Family Room. Walkout From Breakfast Area To Fenced Back Yard With Deck. Garage Access To Home, 2 Car Driveway Parking. Ready To Move In! (id:60365)
785 Pam Crescent
Newmarket, Ontario
Stunning Detached Family Home in Newmarket - Move-In Ready!**Discover your dream home in this beautifully updated 3-bedroom, 2-bathroom detached house, perfectly situated in a welcoming family-friendly neighborhood. This turn-key property boasts a private backyard, ideal for entertaining or enjoying quiet moments in the sun.**Key Features:**- **Spacious Living:** Enjoy an open-concept layout with a sunken living area and a seamless flow between the living and family rooms, perfect for family gatherings.- **Modern Kitchen:** The stylish kitchen features an elegant countertop and a functional island (quartz), making it a chef's delight.- **Comfortable Bedrooms:** Three generously sized bedrooms, including a large primary suite, provide ample space for rest. A versatile 4th bedroom or den in the finished walk-out basement adds extra flexibility.- **Outdoor Oasis:** Step out onto your deck from the family room and enjoy views of the fenced backyard, perfect for kids and pets to play safely.**Recent Upgrades:**- New laminate flooring throughout the home- Freshly painted interiors- Upgraded hardwood stairs**Prime Location:** This home is conveniently located near major highways, GO Train access, public transportation, Southlake Hospital, Upper Canada Mall, and various amenities, making it an ideal choice for commuters and families alike. Don't miss the chance to own this spectacular home that truly has it all. Schedule your private showing today and experience the charm and comfort of this Newmarket gem! (id:60365)
Ph 3 - 60 Town Centre Court
Toronto, Ontario
Stunning 2 bedroom penthouse suite in the heart of Scarborough Town Centre-newly renovated and perched on a high floor with bright, open views. Enjoy the rare luxury of two private balconies: one off the living room for entertaining and one off the bedroom for your morning coffee. Modern finishes throughout with refreshed renovation upgraded flooring and lighting, and a clean, move-in-ready feel. Steps to TTC, Scarborough Town Centre shopping/dining, parks, and major highways-an ideal lease for professionals seeking comfort, convenience, and elevated living. (id:60365)







