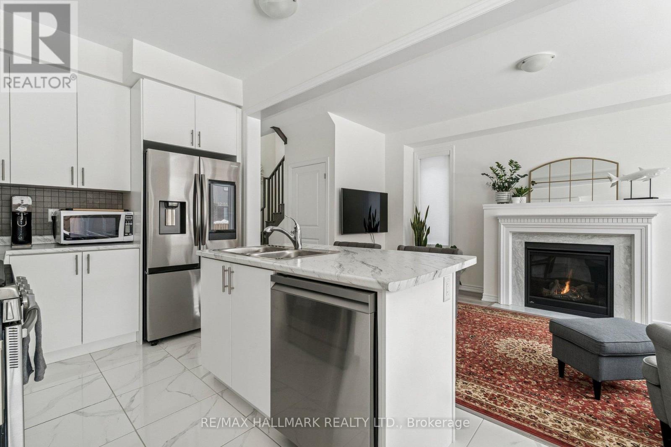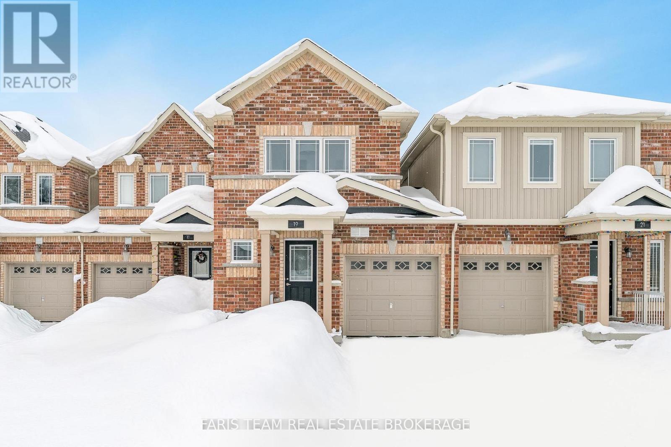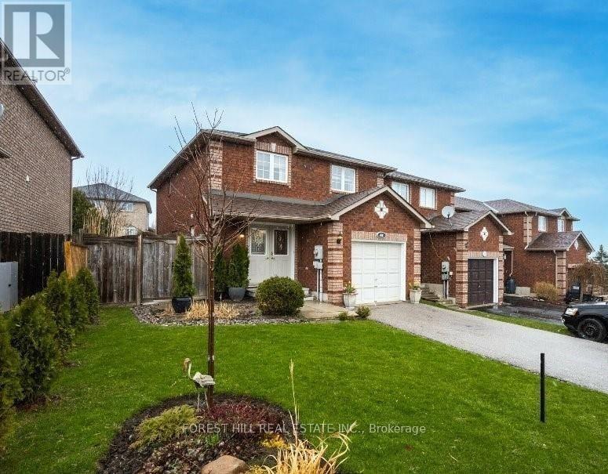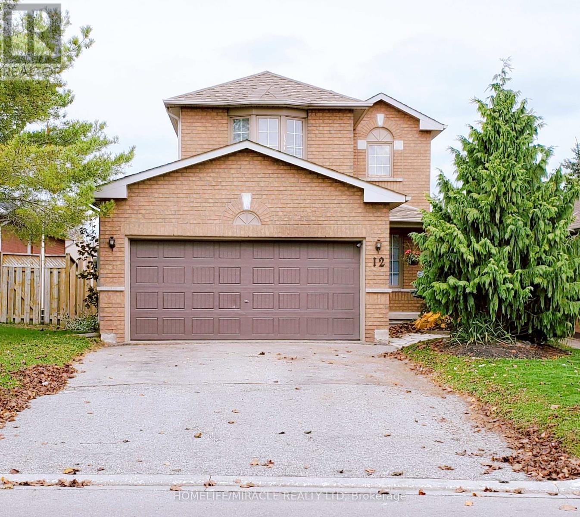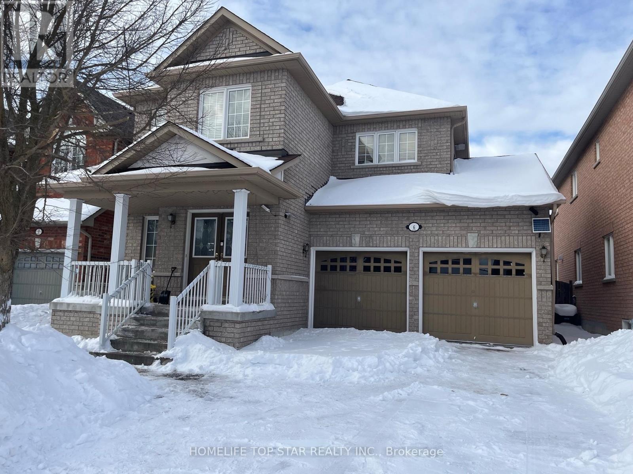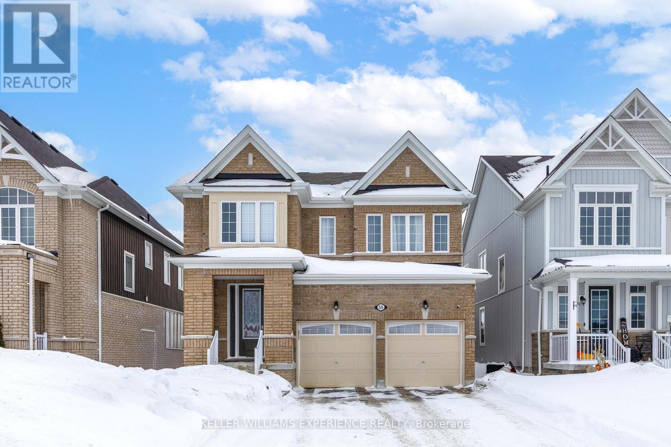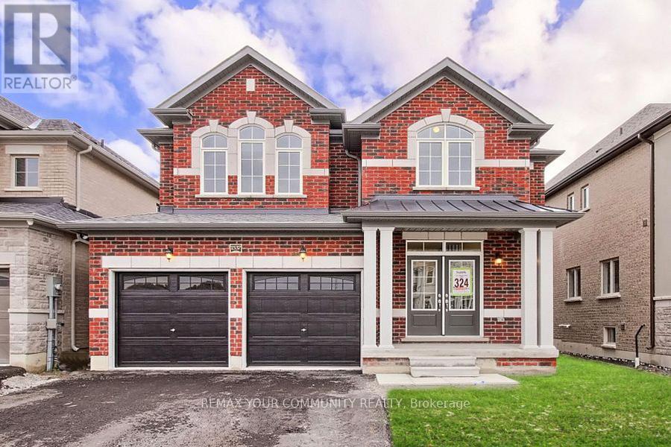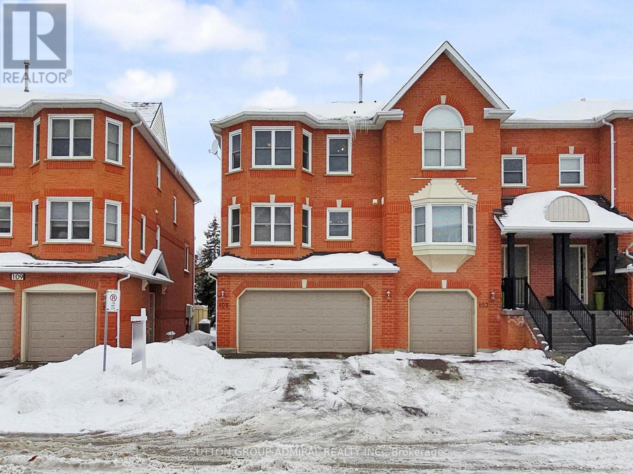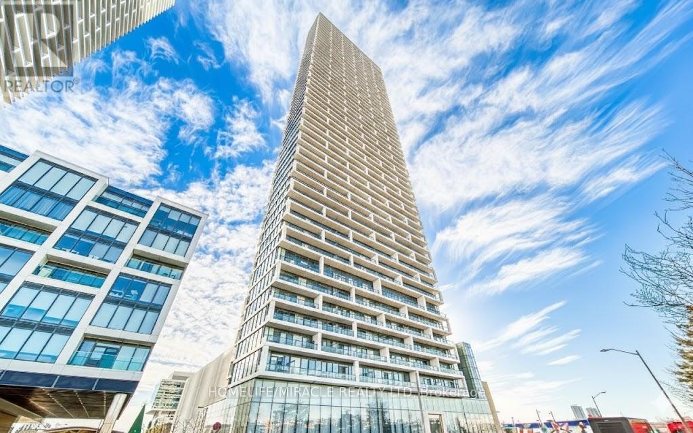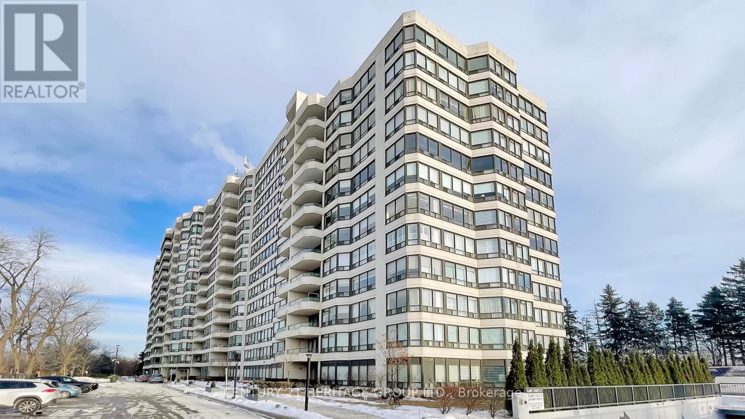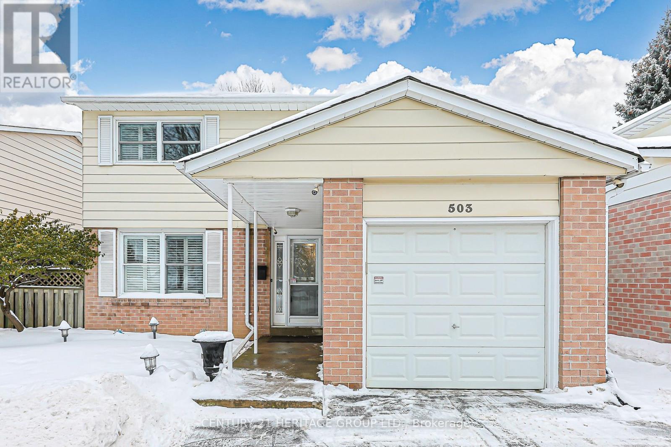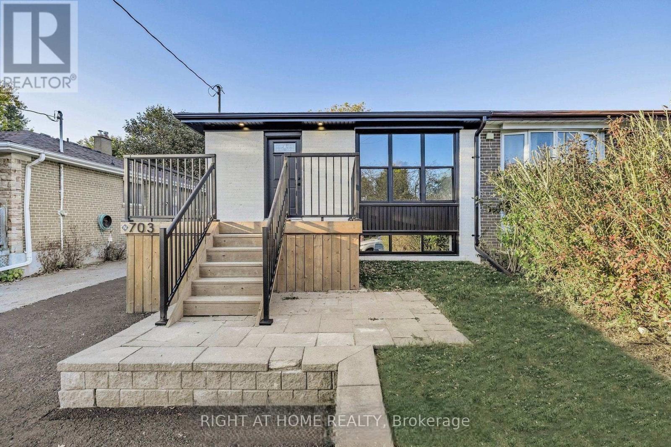13 Tamworth Terrace
Barrie, Ontario
Don't miss this Newly-built semi detach by Fernbrook featuring a sun-drenched open concept floor plan on a rare 25 foot lot! Filled with upgrades this house boasts 3 full spacious bedrooms & 3.5 bathrooms across 3 floors featuring a primary bedroom with ensuite bath & walk-in closet. Stay warm & walk-out to the garage from main floor! Napoleon Gas fireplace in living area, heated floor in bathroom, Samsung appliance package featuring smart fridge with water & ice dispenser. Basement features a full bathroom with shower, cold cellar area and tonnes of additional storage space with option to build-out a rec room or bedroom suite. This home truly stands out from anything else! (id:60365)
19 Frank's Way
Barrie, Ontario
Top 5 Reasons You Will Love This Home: 1) Newer freehold townhome delivering modern finishes with the confidence and peace of mind that come from recent construction, offering a fresh and move-in-ready feel from the moment you arrive 2) Perfectly positioned in a sought-after neighbourhood, just minutes from the Lake Simcoe and sandy beaches, Allandale Waterfront GO station, shopping, and everyday amenities, making both commuting and weekend escapes effortless 3) A private driveway with parking for three vehicles plus one in the garage, and only one shared interior wall for added privacy 4) Well-planned layout flows effortlessly, offering inviting spaces for everyday living while remaining perfectly suited for hosting family and friends 5) Unfinished basement presenting a blank canvas with endless potential, ready for you to design additional living space and build future value to suit your lifestyle. 1,285 above grade sq.ft. plus an unfinished basement. *Please note some images have been virtually staged to show the potential of the home. (id:60365)
46 Lions Gate Blvd Boulevard
Barrie, Ontario
Modern Comfort Meets Prime Location! Spacious and charming 3 bedroom, 2 bathroom legal duplex, end unit upper level available for lease in the desirable Little Lake community. This inviting home features a light filled living and dining area with laminate flooring, a functional kitchen with stainless steel appliances, and walkout access to a large deck and private backyard - perfect for relaxing or entertaining. The upper level offers a generous primary bedroom with walk in closet and ensuite, plus two additional bedrooms. As an end unit, enjoy extra privacy and natural light throughout. Situated on a quiet, family friendly street, this property is close to Georgian College, RVH Hospital, schools, shopping, restaurants, and major highways. Experience the benefits of living in a legal duplex end unit with modern lifestyle conveniences and outdoor activities, all with full access to Barrie amenities. (id:60365)
12 Gore Drive
Barrie, Ontario
Discover this beautifully maintained 3-bedroom detached home nestled in one of Barrie's most desirable neighbourhoods. Perfect for families or investors, this property offers both comfort and versatility - featuring a walk-out basement in-law suite complete with its own separate entrance and private laundry. The main floor boasts a bright and spacious layout with large windows, a spacious living and dining area, and a functional kitchen with ample cabinetry. Upstairs are three generously sized bedrooms and a well-appointed bathroom - ideal for growing families. The fully finished walk-out basement is perfect for extended family or rental potential, offering a modern in-law suite with a separate living area, kitchen, bedroom, bathroom, and private laundry facilities. Outside, enjoy a private backyard with plenty of room for entertaining or relaxing, plus a driveway and garage providing ample parking space. Within walking distance to both public & Catholic elementary schools, parks and walking trails. Conveniently located with Hwy 400 access just minutes away. (id:60365)
6 Maybole Road
Markham, Ontario
Well Maintained 4+1 detached House in Greensborough Community, Functional Layout, Finished Basement. Hwrd Floors, Luxury Chandeliers and High End Furniture Throughout Make Home Bright And Cheerful, Kitchen Upgraded with extended Carbinet, Granite Counter.9 Ft Ceiling. Main Floor w/Side Door Direct Access to Garage and Backyard. Close to Top Rated Schools And Parks. Within 4 Mins to Mount Joy Go Station. (id:60365)
55 Elphick Street
Essa, Ontario
Gorgeous Detached 4 Large Bedroom, + Second Floor Media/Den Area, No Sidewalk Allows Parking For 6 Cars, Bright Open Concept Includes Formal Dining, Great Room, Kitchen and Breakfast Room. Zancor Built (Basswood Model) is 2515 Square Feet With Lots Up Upgrades. Inground Sprinkler System Front/Backyards. Gas Fireplace In the great Room. Backyard is Fully Fenced. Unfinished Basement has 3pc Rough In For a Future Extra Bathroom. Garage Inside Entry Via Mud/Laundry Room. All Appliances Included. Located On Quiet Family Street Close To All Amenities. Minutes to CFB Borden and the City Of Barrie. Flexible Closing Available. Offers Anytime. (id:60365)
1537 Prentice Road
Innisfil, Ontario
Set in the safe and highly sought-after Belle Aire Shores Community, this stunning less-than-two-year-old, four-bedroom home offers approximately 2,600 sq ft of thoughtfully designed living space and the perfect blend of modern comfort with relaxed lakeside living. Situated on a 42 x 115 ft lot, and within walking distance to Belle Aire Beach, setting feels like a peaceful retreat while remaining close to everyday conveniences, truly the best of both worlds. The open-concept main floor is beautifully designed with rich hardwood flooring, a functional layout, and two convenient front-hall closets. The spacious kitchen is ideal for both daily living and entertaining, featuring granite countertops, luxury upgraded cabinetry, and upgraded stainless steel appliances. It seamlessly connects to the separate great room and dining area, creating an inviting and practical space for gathering. Upstairs, all 4 bedrooms are generously sized, including a serene primary suite complete with a spa-inspired five-piece ensuite. Additional highlights include a stained oak staircase, and the convenience of second-floor laundry. The large basement offers endless potential and has been freshly painted with a sealed floor to reduce dust, making it move-in ready and ideal for creating a personalized living space. Outside, enjoy a spacious backyard, a landscaped front yard, and a double-car garage with direct access to the home. The wide driveway accommodates up to four vehicles with no sidewalk. Just minutes from Innisfil Beach, golf clubs, and the future GO Station, and surrounded by the natural beauty of Lake Simcoe, this exceptional home offers comfort, style, and an unbeatable lifestyle in one of Innisfil's most desirable neighbourhoods. Enjoy the added bonus of the brand new community park, Margaretta Park, just steps away and scheduled for completion in Summer 2026 perfect for families, morning walks, and outdoor recreation. (id:60365)
105 - 105 Leah Crescent
Vaughan, Ontario
105 Leah Cres. is a beautifully maintained Townhome almost 2500 sq ft. in the heart of Thornhill's sought-after Beverley Glen neighbourhood. The 3 bedrooms, 4-bathroom home offers the perfect blend of comfort, functionality, and location. Step inside to a bright and inviting layout featuring generous principal rooms. The extra large, upgraded kitchen and breakfast area has exceptional storage space, centre island with granite counter and large pantry. The cozy family room has a fireplace a 2-piece washroom and leads to a quiet backyard, ideal for relaxing, entertaining and BBQ. The expansive Primary suite includes a walk-in closet, 5-piece ensuite and custom wall to wall closet.On same floor are two large bedrooms, and 4-piece. The 2-car garage with direct access to the interior is for convenience The home is Ideally located just minutes to excellent schools, Promenade Mall, Community Centre, grocery stores, restaurants, places of worship and multiple parks. Don't miss this great opportunity to own a Townhome, with low maintenance fee, which feels like a detached home. (id:60365)
10 - 898 Portage Parkway
Vaughan, Ontario
Welcome to 898 Portage Parkway, a sophisticated residence designed for modern urban living. This bright 2-bedroom suite features a highly functional layout where both bedrooms are positioned for maximum privacy. The primary bedroom serves as a true retreat with its own private ensuite bathroom, while the second bedroom is conveniently located across from the hallway bathroom, which features a modern, glass-enclosed walk-in shower-ideal for guests or a streamlined morning routine. The open-concept living area is anchored by a sleek kitchen and framed by floor-to-ceiling windows that provide an abundance of natural light and expansive city views.The lifestyle offered by this location is unparalleled, situated directly in the heart of the Vaughan Metropolitan Centre (VMC). With a perfect transit score, you are steps from the VMC Subway Station for a quick trip to York University or downtown Toronto, and seconds from the regional bus terminal and Highways 400 and 407. Everything you need is within walking distance, from the state-of-the-art YMCA and community library to the massive 9-acre central park. Whether you're grabbing dinner at Earls, shopping at nearby Vaughan Mills, or commuting across the GTA, this home puts you exactly where you need to be. (id:60365)
418 - 8501 Bayview Avenue
Richmond Hill, Ontario
Welcome to Unit 418 at Bayview Place in Richmond Hill. This beautifully maintained split 2-bedroom, 2-bathroom condo is ideally situated in the highly sought-after Doncrest community. Offering a generous 1,215 square feet of well-designed living space, this suite features spacious principal rooms, a functional layout, and the added comfort of a bright solarium-perfect for a home office, reading nook, or peaceful retreat. Enjoy the peace of mind of gated security with 24/7 concierge service, providing enhanced safety, security, and convenience. Take in stunning south-facing views from the open balcony-ideal for relaxing or entertaining. This prime location offers exceptional access to transit, top-rated schools, parks, ravine trails, restaurants, shopping, and more. Residents enjoy outstanding amenities, including an exercise room, basketball court, outdoor pool, recreation room, sauna, tennis court, Wi-Fi and cable TV, and ample visitor parking. You are cordially invited to experience this exceptional property in person. (id:60365)
503 Sandford Street
Newmarket, Ontario
Welcome to 503 Sandford St! This Freshly Painted 4-bedroom home located in the heart of Newmarket, offers comfort, space, and everyday convenience. The main level features an open concept Living and Dining Room, a bright and functional eat-in kitchen, perfect for family meals and casual entertaining, Generously sized bedrooms provide comfortable living space for families of all sizes. The finished basement adds valuable additional living area, ideal for a recreation room, home office, gym, or guest space, offering flexibility to suit your lifestyle needs. Step outside to the deck and a huge backyard, that provides endless potential for gardening or outdoor entertaining. Situated in a highly desirable central location, this home is close to schools, parks, shopping, transit, and all essential amenities. A wonderful opportunity to own a home in a well-established and convenient Newmarket neighborhood. Do not miss out on this property! (id:60365)
Main - 703 Sunnypoint Drive
Newmarket, Ontario
Wow, this one is stylish and full of potential! This modern, turnkey home offers over 1,200 sq. ft. of comfortable living space. The main floor showcases a custom kitchen featuring quartz countertops, sleek modern cabinetry, a large pantry, and brand-new stainless steel appliances. The home includes three spacious bedrooms, a 3-piece ensuite in the primary bedroom, and a spa-inspired 4-piece main bathroom.Bright and airy throughout, this home is ideal for AAA tenants seeking quality and comfort. Designed with today's modern lifestyle in mind, it offers both convenience and great vibes. The fully fenced backyard provides added privacy, and parking for two cars adds to the practicality.Backing onto Meadowbrook Public School and just a 5-minute walk to Southlake Hospital, Davis Drive, trails, the GO Train, and George Richardson Park - everything you need is right at your doorstep. (id:60365)

