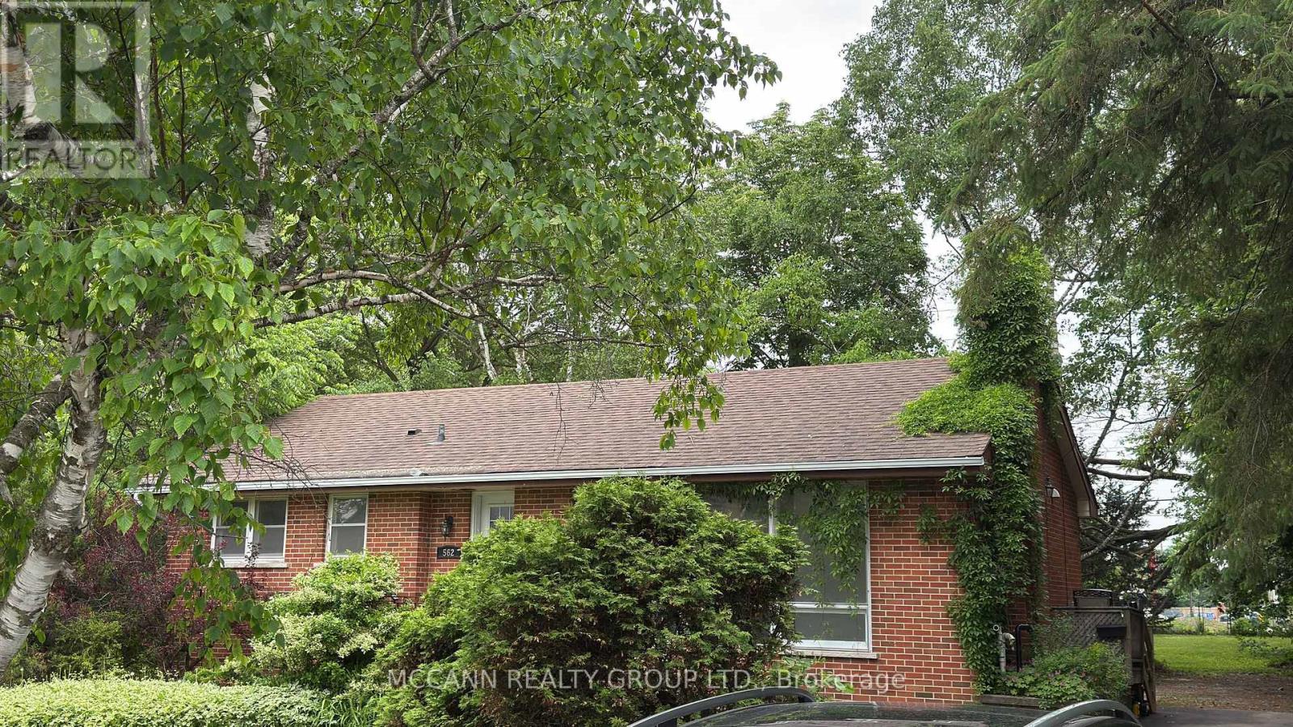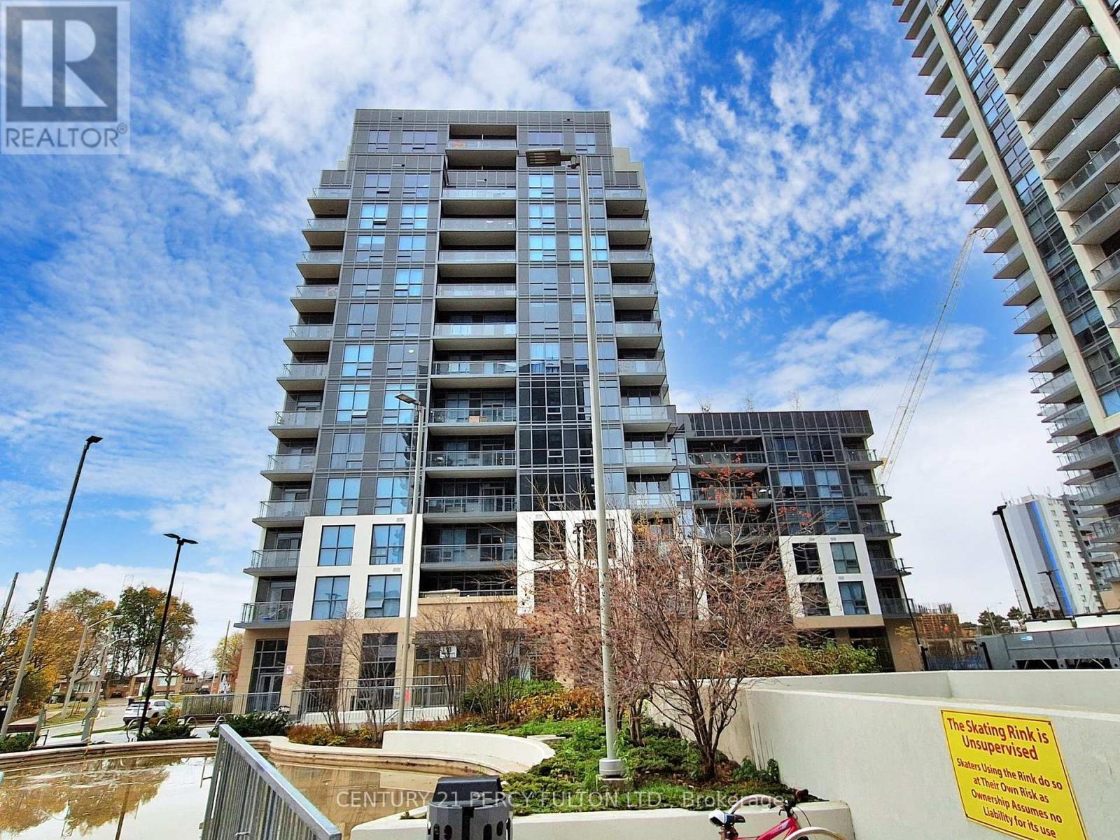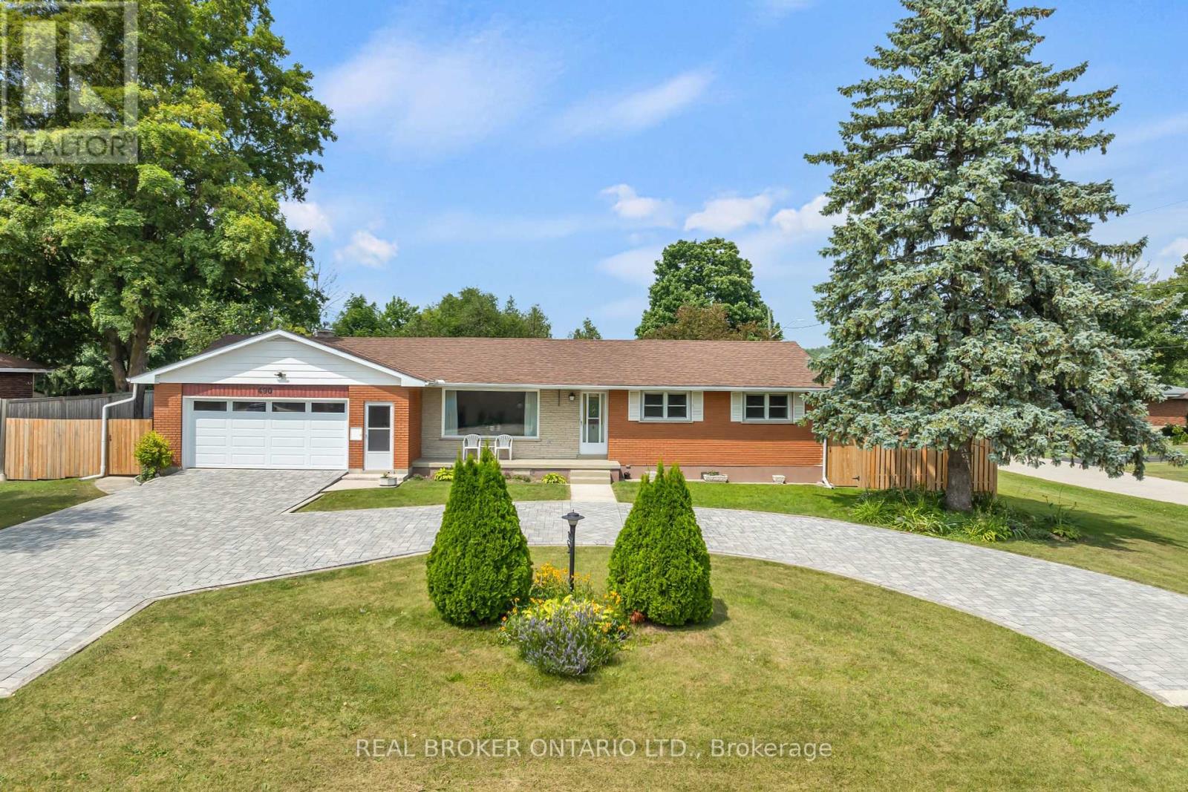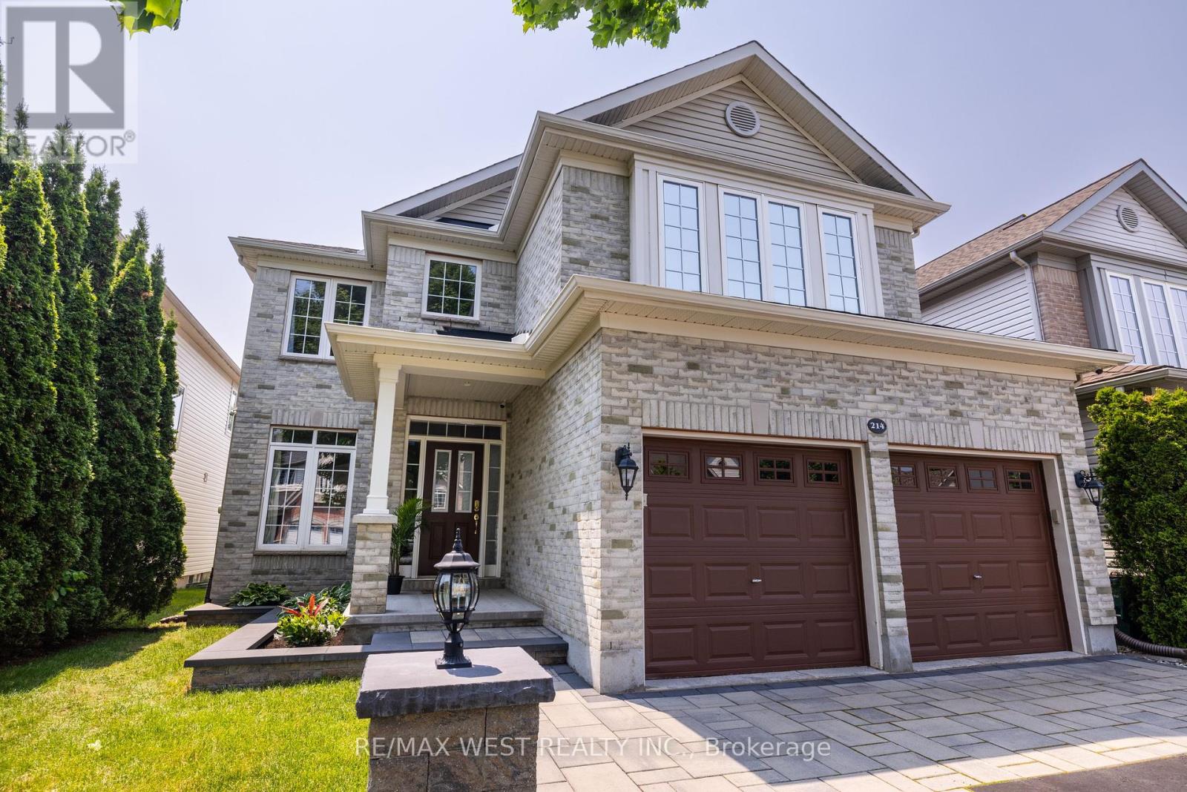553 Lakeshore Road E
Mississauga, Ontario
Welcome to 553 Lakeshore Road East, Mississauga. AMAZING OPPORTUNITY TO RENT THIS 750 Sq.FT STORE ON LAKESHORE ROAD EAST, MISSISSAUGA. It is Located in the area of Lakeview in Mississauga. Other areas nearby are Port Credit, Mineola, Long Branch (Toronto), Etobicoke.This Property Consists Of 750 Sq ft. with Bright Lighting.This area is so fast growing and is highly sort after due to many huge condo projects for example, Brightwater Condos and Towns, Lakeview Inspiration condos and Towns project. There are approximately 7 to 10 huge housing projects in the plan around this area. A Large Accessible Bathrooms, a small Kitchen Space, Tile & Laminate Flooring.Close To All Amenities And Highways. Minutes to the New Walmart and Metro. High traffic Road. Store located near the Traffic Signal. Minutes to the Buzzing Port Credit Village famous for its Festivals, Restaurants, Parks and Marinas. The Breath taking Credit River runs through this charming Lake View Village where you can Enjoy the beautiful sunset views. After your hard days work, take a walk in the famous and stunning parks, featuring a large waterfront area, picnic spots, a dog park, walking trails, and views of Lake Ontario. Some famous parks are:Lake Promenade, Jack Darling Memorial Park, Richards Memorial Park, Bruckner Rhododendron Gardens, Adamson Estate Heritage Park and Marie Curtis Park. *For Additional Property Details Click The Brochure Icon Below* (id:60365)
35 Sixth Street
Collingwood, Ontario
Charming Downtown Collingwood Detached Home Ideal for First-Time Buyers or Investors!Welcome to this delightful 3-bedroom, fully detached home located on a spacious 33 x 165 ft lot in the heart of downtown Collingwood. Just steps from local shops, dining, and everyday amenities, this home blends character with convenience.Enjoy a beautifully renovated kitchen (2021) that opens to a private, fully fenced backyard perfect for your garden retreat. Recent updates include:New flooring, refrigerator, stove (2021) All exterior doors replaced (2021) All second-floor windows upgraded (2021) Exterior lighting and hydro to the shed (2021) Additional features include a main-floor 4-piece bath, laundry, and primary bedroom, plus two bedrooms upstairs. Furnace approx. 2015; hot water heater is owned.A fantastic opportunity to own in one of Collingwood's most desirable neighourhood's. Please note: Property is being sold 'as is'. Seller and representatives make no warranties or representations. (id:60365)
A - 562 Mulock Court
Newmarket, Ontario
Completely Renovated 3 bedroom Bungalow (Main Floor) on A huge 91 x 165 Ft. Lot, Located On A Quiet Court In A Desirable Part of Newmarket. Close to Parks, Schools, Public Transportation, Shopping. Quick Access To The 404. Short Walk To Fairy Lake & Downtown Newmarket (id:60365)
Lph 01 - 10 Meadowglen Place
Toronto, Ontario
Welcome To Penthouse 01 At 10 Meadowglen Place Being The Newest Of The 3 Towers At "Me 3 Tricycle Condo" Don't Miss This Opportunity To Purchase The Best Priced Unit For The Size & Features It Has To Offer In This Luxurious Newer Building In A Wonderful Master Planned Community In A Super Convenient Neighborhood. Terrific Open Concept Floor Plan In This Corner Penthouse Suite With A Terrace Of 133 Sf As Well As A Balcony Of 70 Sf + 801 Sf Of Indoor Living Space With Preferred South/West Views With A Total Of 1004 Sf. Spacious Two Bedroom + Den Which Could Easily Serve As Third Bedroom With Two Full Bathrooms & A Walk-In Closet In The Primary Bedroom. Large Bright Windows For Natural Sunlight With High Ceilings. Located Close To All Amenities Including Scarborough Town Centre, U of T, Centennial College, Centenary Hospital, Woburn Collegiate, Public Schools, Parks, Centennial Community Centre, The 401 & All Major Transit. Excellent & Well Thought Out Building With 5 Star Amenities That Include Gym, Pool, Concierge, Yoga, Party Room, Business Lounge, and 24 Hour Security. Parking & Locker Included. Corner Unit Penthouse Suite With Large Terrace & Balcony With An Awesome View Overlooking The Beautifully Designed Park Area For The Building Residents To Enjoy. Please Compare This To Other Units & You'll Know This Is 100% Great Value & Opportunity For Your Clients. (id:60365)
9 Sunley Crescent
Brampton, Ontario
Welcome to this stunning all-brick detached home, perfectly situated in one of Brampton's most desirable, family-friendly neighbourhoods. LEGAL BASEMENT APARTMENT WITH SEPARATE ENTRANCE offering excellent potential for extra income or a private in-law suite. The property is an ideal opportunity for investors or growing families looking for a spacious, upgraded residence with built-in income potential. The home features 3+1 bedrooms and 4 bathrooms, showcasing an open-concept living and dining area with smooth ceilings and new pot lights throughout. The recently upgraded kitchen with brand new countertops, a gas stove, stainless steel refrigerator, and dishwasher, all with warranty. This well-maintained home includes brand new bathroom vanities, freshly painted interiors, and new electrical fixtures. ensuring a carpet-free environment The fenced backyard provides a private patio perfect for outdoor dining. The extended driveway accommodates four cars, in addition to a one-and-a-half-car garage. Conveniently located very close of Sheridan college, Bramalea city center mall , schools, parks, transit ,and hwy 407/401schools, this home is also close to all essential amenities, including grocery stores, pharmacies, banks, and a gas station. Enjoy easy access to multiple transit options. This move-in-ready property near ,Don't miss this exceptional offering! (id:60365)
437 - 55 Stewart Street
Toronto, Ontario
The Prestigious 1Hotel Residences, Formerly The Thompson Hotel Residences And One Of Toronto's Most Coveted Addresses Welcomes You Home. Experience Luxury Living At Its Finest With 5-Star, State-Of-The-Art Hotel-Inspired Amenities Right At Your Doorstep. This Fully Furnished 1,183 Sq Ft Suite Boasts A Sleek, Modern Open-Concept Layout With Soaring 9-Ft Exposed Concrete Ceilings And Floor-To-Ceiling Windows. Contemporary Kitchen Features Walk-In Pantry, Oversized Island With Quartz Counters And Stainless Steel Appliances. The Spacious Primary Bedroom Retreat Offers A 5Pc Spa-Quality Ensuite, Walk-In Closet With Custom Organizers And Built-In Shelving. Step Out Onto Your Private Double Balcony With Gas BBQ Overlooking Park. Residents Enjoy Exclusive Access To 30,000 Sq Ft Of 1Hotel's World-Class Amenities And Services Including 24-Hour Concierge, Newly Renovated Fitness Centre, Outdoor Pool, Rooftop Lounge, BBQ Areas, Multiple In-House Dining Options, Party And Meeting Rooms, Plus The Convenience Of Room Service And Top-Tier Security. Located In The Vibrant King West Neighbourhood Steps To The Fashion District, Queen West, Harbourfront, Trinity Bellwoods Park, Billy Bishop Airport, Rogers Centre And Toronto's Best Dining And Nightlife. Parking And Locker Included. Enjoy Luxury Living In The Heart Of The City's Most Dynamic Community. (id:60365)
117 Redwater Drive
Toronto, Ontario
Newly Renovated 3 Bedroom Main Level Bungalow On A Large Lot Located in A High Demand Area Close to Schools, Transportation, Hospital, Shopping. Bright And Spacious Unit Features Newly Laminate Floors Throughout, Pot- Lights, New 3 Pc Washroom, Laundry And Freshly Painted. Much More... All Offers Require Rental App, Ontario Std Lease Form, Photo Id, Credit Report, Emply Letter + Ref. Letters. First & Last Month's Deposit As Certified/Bank Draft. Triple A Tenants Only. 70% UTILITIES TENANT PAYS (id:60365)
Lot 16 Kellogg Avenue
Hamilton, Ontario
Assignment Sale Brand New, Never Lived In | Full Tarion Warranty | Tentative Closing: July, 2025, Welcome to Harmony on Twenty De Sozios Latest Masterpiece Nestled at the border of Ancaster, Harmony on Twenty seamlessly blends the serenity of country living with the convenience of urban amenities. This exclusive community features modern designs, spacious lots, and a peaceful atmosphere, perfect for families looking to enjoy both comfort and nature. Property Highlights Model: Wellington Elevation A Lot Size: 40 x 109 ft (Lot 16) Living Space: Over 2,100 sq. ft. Premium Interior Features: Quartz Countertops & High-End Finishes Oak Staircase & Smooth Ceilings Throughout Carpet-Free with Hardwood Flooring on the Main Level Custom Glass Shower & Standalone Tub in the Primary En-Suite Spacious & Functional Layout: 4 Bedrooms on Upper Level 2 En-Suites + Jack & Jill Bathroom 1 Powder Room on Main Floor Kitchen-Ready with an Island Socket & Elegant Design Luxury Inclusions: Over $125,000 in Premium Extras & $84,750 in Custom Upgrades High-End Front-Load Washer & Dryer Included No Assignment Fee. Experience modern elegance in a thriving community! (id:60365)
960 Fielder Drive
Mississauga, Ontario
Welcome to Fielder Drive! Located on a quiet street, this 4 bdrm + 4 bath house offers a comfortable and quaint living space. No need to drag your laundry down any steps with your own washer and dryer on the top floor. Accessibly located to Heartland Town Centre a few minutes from home, Fielder Drive is conveniently located to grocery stores and restaurants. Jumping on to the highway is a breeze with the 401 just down the street. The finished basement can be rented out. (id:60365)
490 Saddler Street E
West Grey, Ontario
Welcome to 490 Saddler Street E, a beautifully maintained bungalow offering the perfect blend of comfort, functionality, and modern upgrades. This 3+1 bedroom, 2-bath home features a bright, open layout with laminate flooring throughout and a cozy WETT-certified wood-burning fireplace. The spacious kitchen boasts abundant cabinetry, stylish tile backsplash, and new stainless steel appliances (2022). A sun-filled solarium overlooks the expansive, fenced backyard - ideal for relaxing or entertaining year-round. The fully finished basement provides an abundance of extra living space, complete with a rough-in for a third bathroomperfect for future customization. Recent updates ensure peace of mind, including a new A/C unit (2022), water softener (2022), windows, garage door (2022), and full interlock driveway. The attached garage is wired with 60 & 40 amp panels and EV charger-ready, adding convenience for modern living. Step outside to enjoy the beautifully landscaped gardens, two garden sheds, and plenty of room for hobbies or play. With a large lot, fenced yard (2022), and prime Durham location close to amenities, parks, and schools, this property is move-in ready and waiting for you. (id:60365)
214 Castlegarth Crescent
Ottawa, Ontario
Welcome To 214 Castlegarth Crescent A 5 Bedroom Home In The Heart Of Stonebridge. Situated In The Highly Sought-After Stonebridge Community, Renowned For Its Upscale Charm & Proximity To The Prestigious Stonebridge Golf Club, This Stunning Home Offers The Perfect Blend Of Elegance, Comfort, & Lifestyle. Set On A Beautifully Landscaped Lot, This Meticulously Maintained Property Features Over 2,700 Sq. Ft. Of Refined Living Space, Featuring 5 Spacious Bedrooms, An Office, & 4 Well-Appointed Bathrooms, Ideal For Both Growing Families & Those Who Enjoy Entertaining. The Interlocked Driveway & Walkway Elevate The Home's Curb Appeal. The Expansive Stone Patio & Professionally Designed Garden Bed Create A Serene, Inviting Atmosphere For Outdoor Gatherings. The Bright & Airy Open-Concept Main Floor Boasts Elegant Hardwood Flooring, Complemented By Large Windows That Flood The Home With Natural Light, Enhancing The Sense Of Space & Openness. The Luxurious Primary Suite Is A Standout, Complete With A Walk-In Closet & A Spa-Inspired Ensuite, Offering A Tranquil Retreat At The End Of Each Day. The Fully Finished Basement Offers A Large Recreation Area, Perfect For A Home Theatre, Gym, Or Playroom, Along With A Bedroom & Ample Storage Space. Located Just Steps From The Stonebridge Golf Club, Scenic Trails, & Family-Friendly Parks, This Home Is Conveniently In Close Proximity To Top-Rated Schools, Barrhaven Marketplace For Shopping & Dining, Fitness Centres, & Public Transit. The Peaceful, Family-Oriented Neighbourhoods Fosters A Strong Sense Of Community, Making This Property A Rare Opportunity To Enjoy The Lifestyle That Stonebridge Is Known For Where LUXURY Meets Everyday CONVENIENCE. DON'T MISS OUT...SCHEDULE YOUR PRIVATE VIEWING TODAY*** (id:60365)
13014 County 21 Road
Cramahe, Ontario
There's a certain kind of magic to this 33.6-acre country farmhouse, the kind where mornings start with sun pouring across original wide-plank floors, and evenings end with a sunset glinting off the pond. Here, life moves at a gentler pace. Lovingly updated without losing an ounce of its history, this one-of-a-kind retreat blends old-world charm with thoughtful modern comforts. Hand-carved accents, stained glass doors, and exposed beams tell stories of the past, while a custom kitchen, renovated baths, restored brick, a freshly painted exterior, and a durable metal roof make it ready for the years ahead. The open living space is anchored by a Catalytic wood stove and a striking bridge that connects the second floor, a detail that feels like something out of a film set. The kitchen is pure country romance: exposed brick, butcher block counters, a ceramic-coated cast-iron sink, and stainless steel appliances. A breakfast bar invites slow pancake mornings, and a walkout to the patio with a natural gas BBQ hookup makes summer evenings effortless. Upstairs, three bedrooms are brimming with light and character, with the primary suite tucked away across a picture-perfect skywalk. The second-floor hallway, lined with bookshelves and wall-to-wall windows, frames panoramic countryside views. A classic black-and-white tiled bath and a vaulted-ceiling office with exposed brick add to the home's charm. Beyond the walls, a gazebo, wraparound porch, and fire-pit-ready pond invite you to linger outdoors. There's even a Generac natural gas generator for peace of mind. And while it feels like a private world, you're just four minutes from the 401. This isn't just a home, it's a place where every corner is a story, every view a postcard, and every day a little bit slower in the best possible way. (id:60365)













