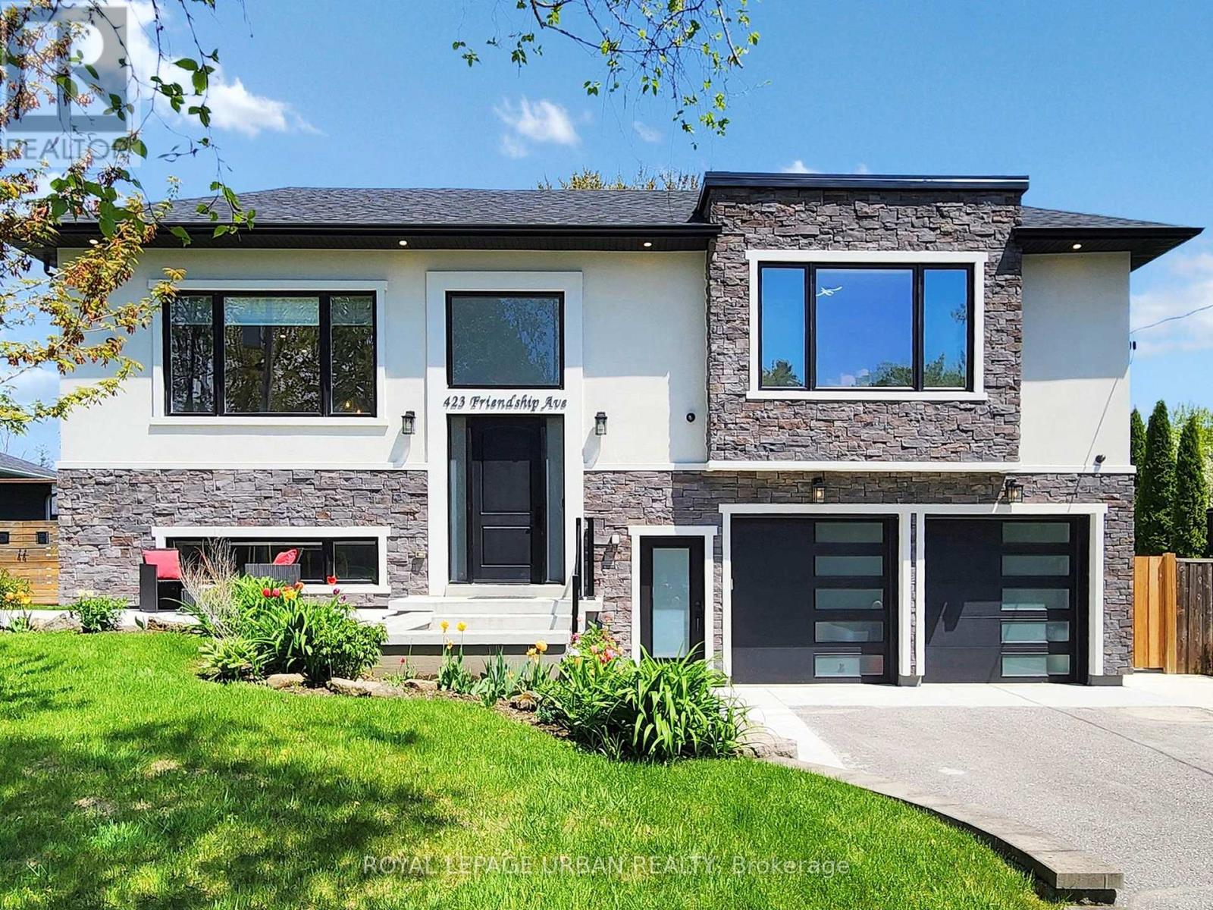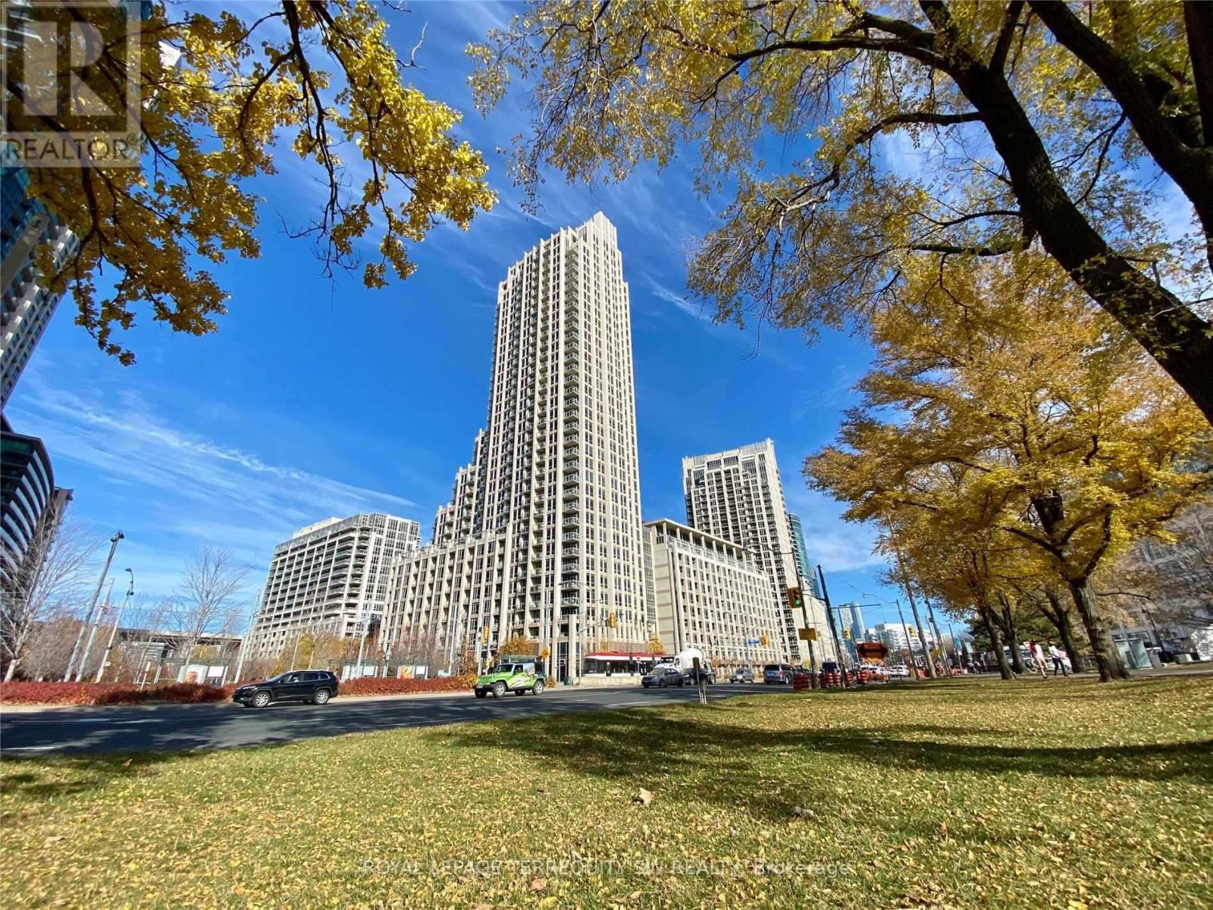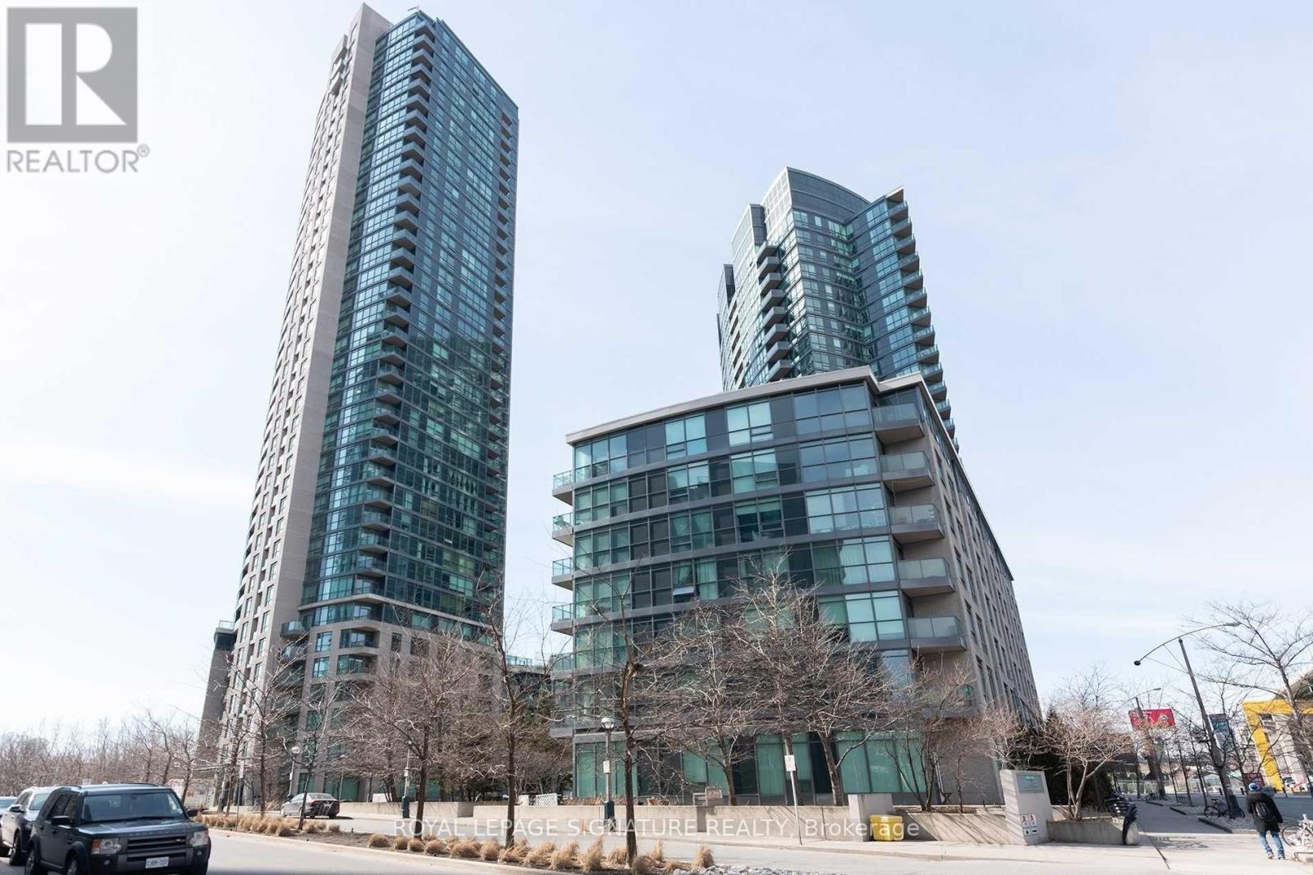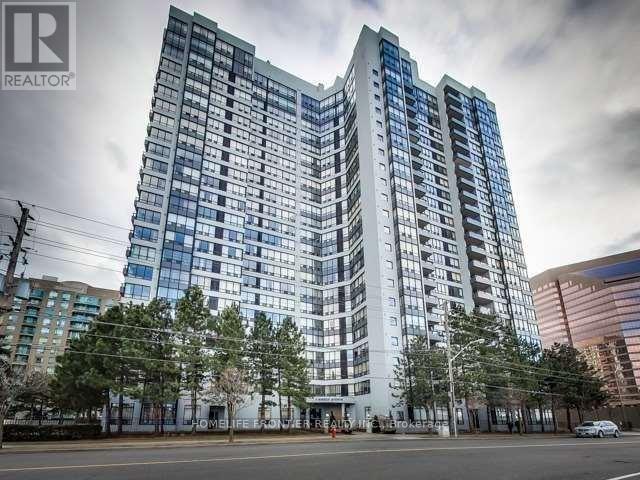Main - 20 Clutterbuck Lane
Ajax, Ontario
Less Than Two Years New, Luxury & Spacious Townhouse In Northwest Ajax, Approx 2,200 Sqft With 3 Large Bedrooms+Library( Can be 4th Br.)+Double Garage. 9Ft Ceiling in Both First and Second Floor.Upgraded Large Kitchen Has Granite Countertops , Ctr Island & Walk Out To Yard; Family Room With Fireplace; Master Ensuite Bathroom Features His & Her Sinks, Glass Shower & Soaker Tub.Master Br Has Big W/ In Closet.5 Minute Walk To Bus Stop, Neighborhood Swimming Pool; Close to Schools; Within 10 Minutes Driving Can Reach Big Box Stores, Banks, Cosco, Hospital, Community Ctr., Hyw401 Etc. (id:60365)
423 Friendship Avenue
Toronto, Ontario
Enjoy Luxury Living in a Beautifully Detailed, Open Concept, Custom Reno with Addition. Nestled In The Tranquil, Family-friendly Community of West Rouge this Stunning Multi-Level 5+1 Bdrm (per MPAC) , 6 Bathroom Home Offers an Exceptional Designer Living Experience. With 10'10" Foot Ceilings, Hardwood Throughout,Calm Scandinavian Feel + all the Bells & Whistles this Family Home has it ALL! Chef's Dream Kitchen is Open to the Spacious Living Area & Features an Oversized Island w Sink & Seating, Stainless Appliances w a 5 Burner Gas Stove & Double Oven, Custom Cabinetry, Gleaming Quartz Countertops, Striking Light Fixtures, Pot Lights & Dining Area. Great Coffee Station has a Mini-Fridge + Built-In Wine Rack + Just down the hall is a 9x4ft Balcony for Easy BBQ. Living Area has Abundant Natural Light, Cozy Fireplace with Built-In Storage & Open Display Shelves. Primary Bedroom w His/Her Closets + 3rd Double Closet, Features a Spa-Like Ensuite Bathroom w Stand Alone Tub, Glass Enclosed Shower & Double Sink. Adjacent Main Floor Bedroom (used as Office) has Built-In Cabinetry + Double Closet. 3 Steps Up takes you to 2 Large Bedrooms with a Jack & Jill Bathroom, each with Private W.C. Lower Level has a Rec-Room/Home Gym(could be 6th Bdrm) with Ensuite Bathroom, a Family Room w Cozy Fireplace & Built-In Cabinetry, a Full Custom Kitchen w Lots of Cabinetry & Stainless Appliances Plus a Walk-Out to a Landscaped Backyard. There is also a Large 5th Bedroom Overlooking the Backyard, with an Enormous Walk-In Closet w Barn Door & an Adjacent Spacious Bathroom w Double Sinks. Fully Landscaped Backyard has a Kidney Shaped, Concrete In-Ground Pool & 2 Storage Sheds. This Home was Designed with the Lower Level as an In-Law Suite and has the Potential to be Made Private for a 2-family home. Double Garage with access from the house. Steps to School, Walking Distance to Lake, Rouge National Park, TTC ,2 Minutes to Go Train + Highway 401, The Famous Black Dog Pub, Shopping + Bike Trails (id:60365)
Lph04 - 628 Fleet Street
Toronto, Ontario
Luxury Waterfront Living at West Harbour City In Fort York. Spacious 3 Bedroom Lower Penthouse Plan Features Extra High Ceilings & Clear Sunny South/East Unobstructed Park/Lake/City Views From The Private Terrace & Second Balcony. Beautifully Appointed Interiors with With Wood Floors Throughout, Functional Kitchen With Granite Counters, 2 Marble Bathrooms + Convenient Built in Murphy Beds in the Second & Third Bedrooms. Resort Style Living With Fantastic Amenities Included- Indoor Pool, Gym, 24Hr Concierge, Guest Suites, Private Landscaped Gardens & More! Easy Access to Lakeshore & Gardiner Expressway. Steps to TTC Streetcar, Garrison Common, Bentway, Princes Gates + Waterfront Parks & Trails. Steps to West Block Shops- Loblaws, Shoppers Drug Mart, LCBO. Downtown Living at its Best with Harbourfront, Liberty Village & King West Restaurants, Shops & Cafes a Short Walk Away. Spotless & Meticulously Maintained, This A+ Property Shows Very Well & Can be Yours Today (id:60365)
192 - 65 Curlew Drive
Toronto, Ontario
Brand new never-lived-in townhouse for lease featuring a main level bedroom, open concept kitchen with modern finishes, and walkout balcony; second level offers 2 spacious bedrooms, while the highlight is a huge private terrace with unobstructed open views of grass and treesno neighbours behindplus gas BBQ hookup, underground parking, and contemporary finishes throughout; enjoy comfort, privacy, and style in this beautiful home. Come see it today and make it yours! (id:60365)
3601 - 219 Fort York Boulevard
Toronto, Ontario
Bright and spacious one-bedroom with gorgeous southwest views of the lake and CNE grounds. This sun-filled home offers over 600 sq. ft. of comfortable furnished living space with a smart layout and plenty of storage. The open-concept kitchen flows into the dining and living areas, leading to a balcony where you can unwind and enjoy breathtaking sunsets. Just steps from cozy cafés, great restaurants, lively entertainment, and beautiful waterfront trails for walking or biking. (id:60365)
1621 - 121 St Patrick Street
Toronto, Ontario
STUDENTS AND WORK PERMIT WELCOME!!! One Year Old Artist Alley Condo. 2 Bedroom + Den, 2 Washroom, Open Balcony. 836 Sqft. South East Corner Unit!!! Nice Layout. No Waste Space. In Downtown Toronto's Most Sought After Area of Dundas /University Ave. CN Tower View. Full of Natural Light. Practical Layout W/More Light, Better Views and Privacy. Carpet Free. Open Concept Kitchen W/ Build-in Appliances, Quartz Counters. Primary Bedroom W/ 4pc Ensuite & Big Closet. Large Sized 2nd Bedroom Facing To The South W/ Ceiling To Floor Windows. Separate Den Area Can Be Used As Office Or Storage Space. Ensuite Laundry. TTC Is At Your Doorsteps. Close To All Major Amenities. Walking Distance to Chinatown, U of T, OCAD, AGO, Ryerson, Eaton Center, Hospitals, Financial District & Much More. (id:60365)
Lower - 52 Bathford Crescent
Toronto, Ontario
Convenience location @Finch/Leslie, Upgraded Spacious 2 bedroom apartment W/Separate entrance. Walk to TTC, Shopping Center, Famous School Zone (Earl Haig S.S) , New kitchen, New Flooring, Very Bright With Large Above Ground Windows, Perfect For Families and Students welcome (id:60365)
1114 - 11 Yorkville Avenue
Toronto, Ontario
Brand New Never Lived Bachelor Studio Suite at most sought after AAA location of Toronto at 11 Yorkville Ave. Yonge Subway Station within walking distance. In close vicinity, there is The University of Toronto-St. George Campus, Ryerson University, Rotman School of Management and Quest Language Studies. Close to Canadas top hospitals, businesses, clubs, boutiques and fine dining. Where world-class cultural hubs, city's finest restaurants, arts, culture, innovation, gourmet pursuits, and signature luxury retail surrounded by world-class hotels (Hazelton/Four Seasons) Neighborhood also has exciting and fun attractions like Phoenix Concert Theatre, Mattamy Athletic Centre, Royal Ontario Museum and Cineplex Cinemas. Well-connected to the open market of Kensington for fresh produce and grocery shopping. Perfect walking score of 100. Nearby parks include Harold Town Park, Jesse Ketchum Park and Asquith Green. World Class Luxury Building Amenities; Heated and Cold Pools with Contemporary Fitness Center, Hot Tub , Outdoor Terrace, BBQ Business Center, Concierge Attended Lobby, Wine Dining Room, Zen Garden Piano / TV Lounge Multi-Purpose Area, Catering Kitchen and Guest Suites (id:60365)
618 - 7 Bishop Avenue
Toronto, Ontario
Spacious and well-maintained 2-bedroom + den, 2-bathroom condo available for rent at 7 Bishop Avenue, offering direct indoor access to Finch Subway Station and the GO Bus Terminal for unbeatable convenience. The functional layout includes split bedrooms, a bright living and dining area, two full bathrooms, and a versatile den that can be used as a third bedroom or private office. All utilities are included in the rent. Enjoy easy access to restaurants, grocery stores, parks, and a variety of building amenities in a well-managed residence in the heart of North York. (id:60365)
3742, * Bathurst Street
Toronto, Ontario
Prime redevelopment site under receivership, zoned mixed use with a development potential for 404,077 sq ft more or less 32-storey & 11-storey mixed use buildings with a combined 479-residential units and commercial space on its ground floor. Buyer to satisfy themselves as to the development potential, no representation or warranties. Property being sold 'as is, where is'. **EXTRAS** Data Room Available with Signing of NDA. (id:60365)
807 - 1 The Esplanade
Toronto, Ontario
Live At the Centre of It All! Welcome to urban living at its finest in this thoughtfully designed 655 sq ft 1+den condo located steps from St. Lawrence Market, Union Station, the Financial District, and Tech Hub, Berczy Park, and Waterfront. Enjoy future direct indoor access to CIBC Square and the PATH, making your commute effortless in any weather. Inside, the well-maintained home features an intelligently designed floor plan with 9-foot ceilings, an open-concept layout, engineered hardwood flooring, and no wasted space. Sleek kitchen with quartz countertops and a large island, under-cabinet lighting, subway tile backsplash, premium stainless-steel appliances including counter-depth fridge, built-in oven, cooktop, dishwasher, and microwave/range hood. The primary bedroom comfortably fits a queen-size bed and features an upgraded, spacious mirrored closet. The versatile den functions perfectly as a dedicated home office or cozy dining nook, while the spacious great room easily accommodates a full living area or integrated living-dining setup. Floor-to-ceiling windows offer unobstructed views. An additional 85 sq ft balcony offers the perfect spot for your morning coffee, with views of a tranquil terrace, a rare oasis in the heart of downtown. Residents enjoy premium amenities, such as outdoor infinity pool on a sprawling rooftop terrace, boasting iconic CN Tower views, perfect for relaxing or entertaining with panoramic skyline vistas. Tucked between the city's bustling financial core and vibrant tech hub, this suite offers the best of both worlds, seamless work-life balance and unbeatable downtown convenience. CLOSING INCENTIVES FOR FIRST TIME BUYERS. Seize this opportunity to make it yours! (id:60365)
308 - 920 Sheppard Avenue W
Toronto, Ontario
Spacious And Bright 2 Bedrooms, 2 Baths Split Unit In A Boutique Condo. South Exposure With Sun- Filled. Private W/O To Balcony From Master Bedroom.Building Amenities Include Exercise Room, Rooftop Deck, Meeting Room And Visitor Parking. Access 401 Via Allan Road. Tenant Pays Hydro And Heat. (id:60365)













