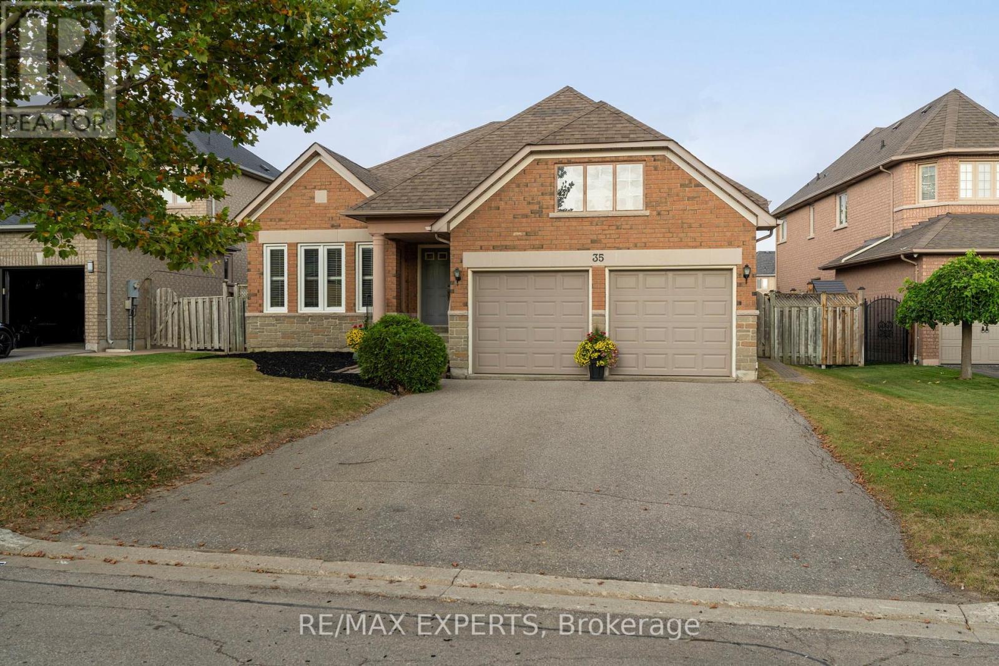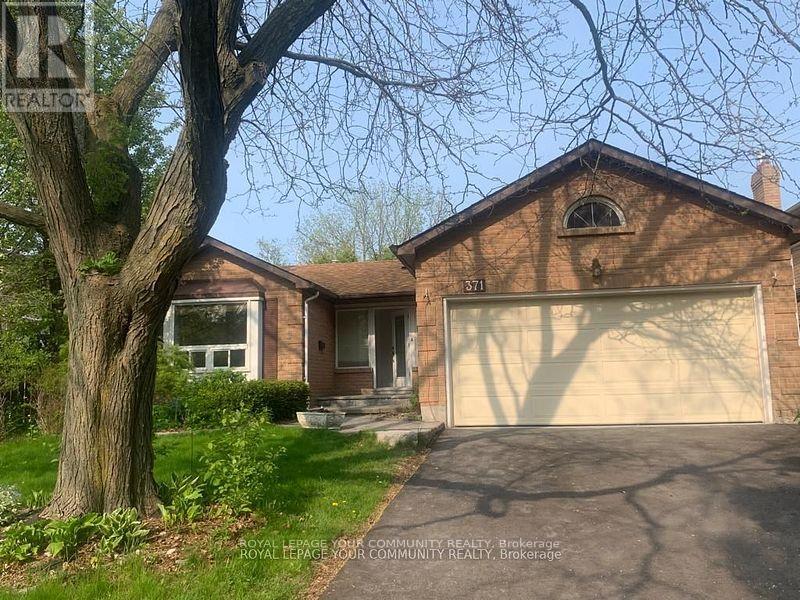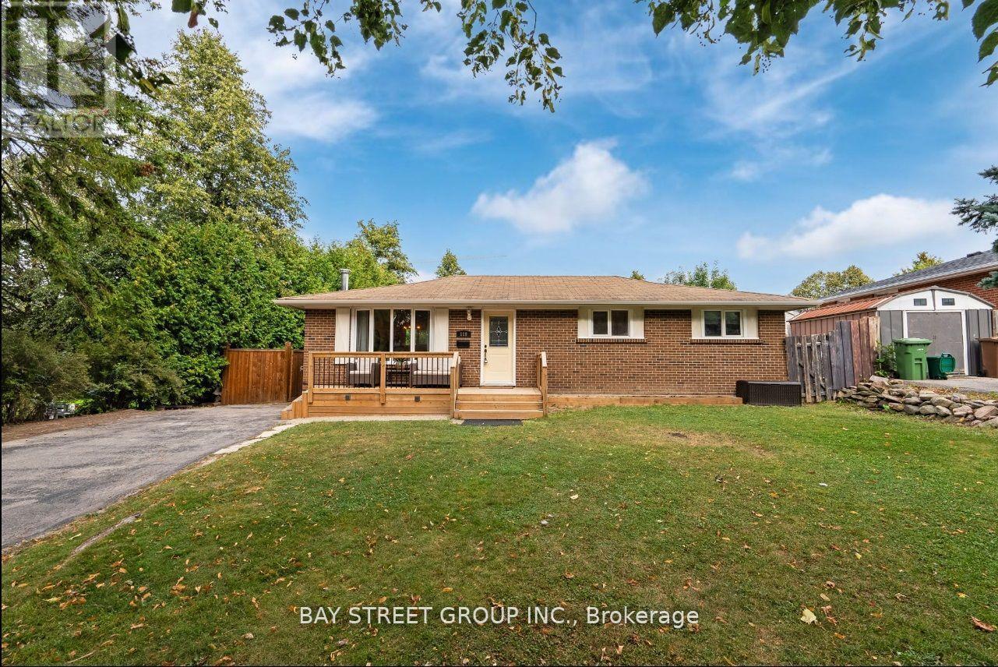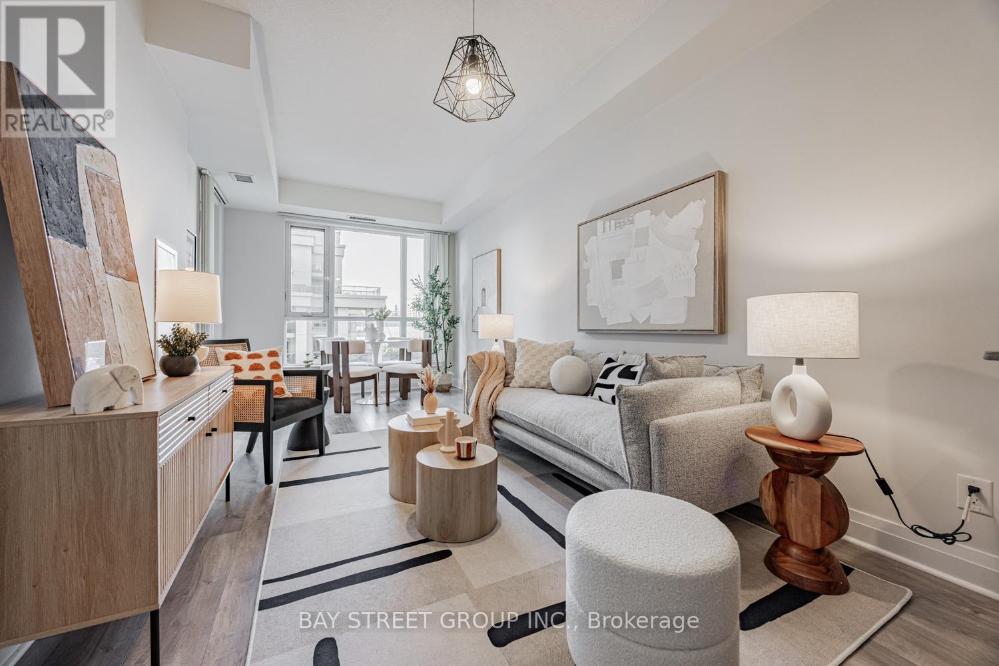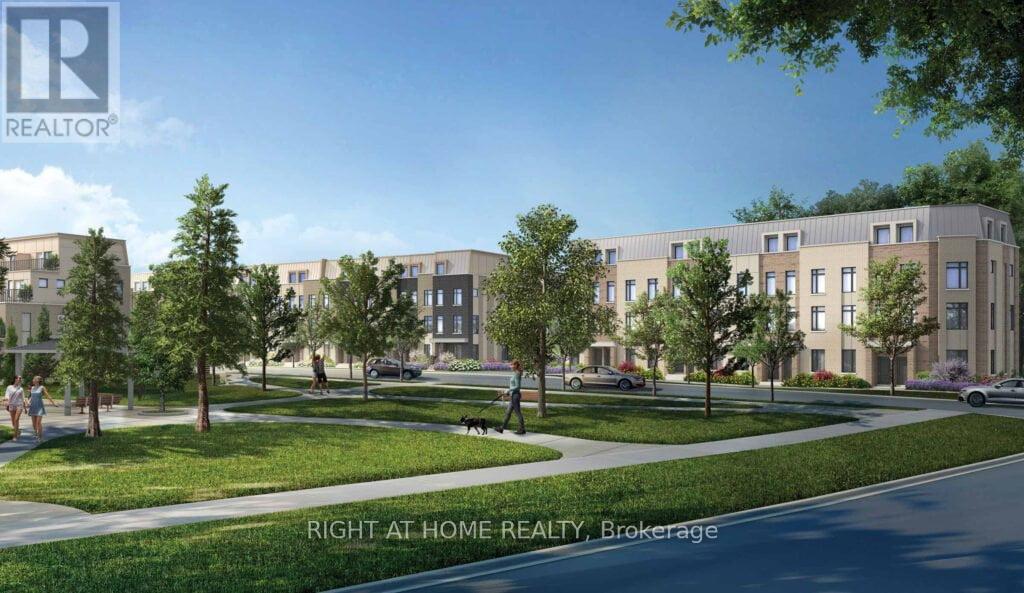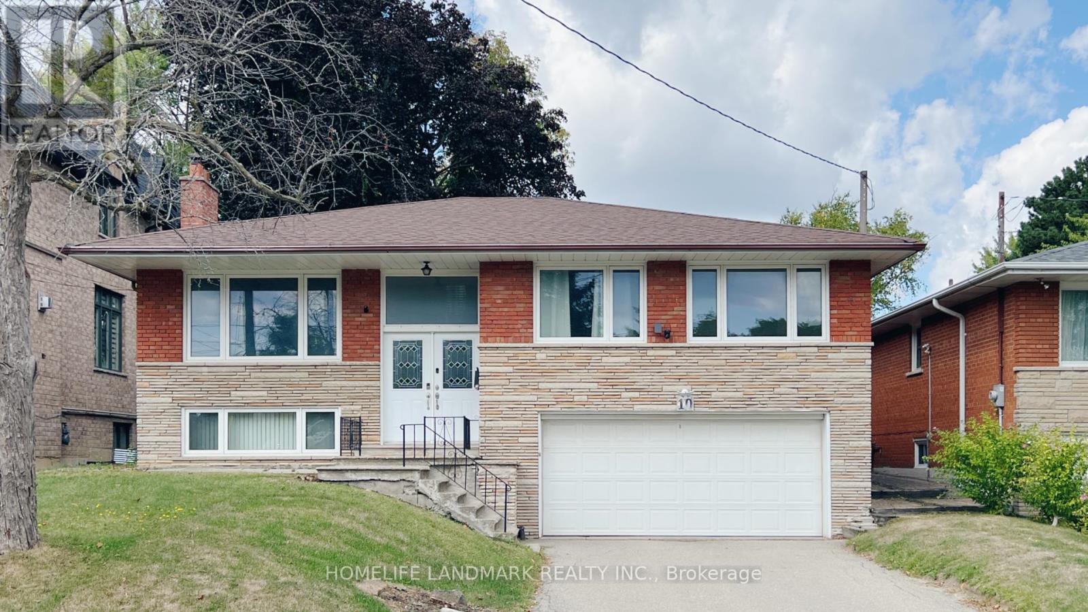40 Colton Crescent N
Vaughan, Ontario
So much potential!!! Mammoth 3800+ sq ft home on quiet fam. friendly pocket in the sought after and desireable Islington Woods section of North Woodbridge surrounded by mature trees and quiet, well manicured/groomed premium lots. This home is in desperate need of a talented, experienced and well equipped contractor(s) w/ vision b/c the area is very desireable and targeted by mainly higher income earning families and should appeal to most real estate investors far and wide. This particular home or project boasts 4 large traditional second storey bedrooms w/ a palatial sized primary room that w/o to 500 sq ft balcony above the garage, 6 pc bath w/skylight and w/i closet. Some of the other "WOW" factors include a finished open concept basement w/ b/i sauna, sep. entrances, wood-burning fireplace, wet bar, additonal bedroom, w/i cantina, a year-round pavillion-style sun room, pie shaped lot w/in-ground pool, a cabbana w/bar and shower stalls, towering hardwood trees, a pond, and several w/o to yard from large dining room or fam. room areas, a large kitchen w/granite counters backsplash, kitchen island, main floor office, hardwood throughout and the list truly goes on and on. The sq footage in the home is there, but it just requires the right vision, resources, expertise and management to see this home turn into the "jewel of the block" that it was most destined to be. This beauty is close to maj rds., trails, Boyd conservation park, schools, pub. transit, HWY 400, grocery stores, plazas, restaurants, etc. Don't miss out on this amazing opportunity!! (id:60365)
35 Falkirk Crescent
Vaughan, Ontario
RARE Opportunity in the Heart of Maple! This expansive 1,947 sq ft (above grade) bungalow sits on a massive, rarely offered lot in one of Maple's most sought-after neighborhoods. Perfectly situated within walking distance to top-rated schools, grocery stores, pharmacies, restaurants, banks, a community center, library, church, the newly built hospital, and even Canada's Wonderland! Transit access is steps away, and the GO Train is just a 7-minute drive. This well-maintained 3-bedroom, 2-bathroom home features a thoughtfully designed layout with all bedrooms tucked away for privacy. Enjoy a spacious living room with a cozy gas fireplace, a bright family room combined with the dining area, and an abundance of natural light throughout. The kitchen boasts a walk-out to the expansive backyard - perfect for entertaining or relaxing. A large front foyer welcomes guests, and the convenient main floor laundry room provides access to the basement and double car garage. The banquet hall-sized basement includes a cellar and offers endless potential for customization. With parking for 6 vehicles and no sidewalk to interfere with the driveway, this home is ideal for families and entertainers alike. A true gem in a central, family-friendly community. (id:60365)
371 Selby Crescent
Newmarket, Ontario
Full renovated basement, two large bedrooms, one walk-in closet, Brand New kitchen, Two New 3 piece bathrooms, large living room. Separate Washer and Dryer,1 Garage Parking and 1 Parking space on driveway. Tenant is responsible for 1/3 of utility costs and snow maintenance. No Smoking & No Pets. (id:60365)
241 Lake Driveway Drive W
Ajax, Ontario
Experience the best of lakeside living in this beautifully situated Discovery Bay home, located in Ajaxs highly desirable South community. Enjoy a private and serene backyard with a rear gate opening to the forest, just steps from the Waterfront Trail, Duffins Creek, and Rotary Park. Featuring elegant hardwood floors and California shutters throughout, this residence offers both comfort and style. Conveniently close to Ajax GO, shopping, and all amenities. (id:60365)
2 - 119 Claymore Crescent
Oshawa, Ontario
Welcome to this fully renovated, legalized one-bedroom apartment! Bright and spacious with a private separate entrance and your own ensuite laundry no sharing required, also comes with private driveway! Features brand-new appliances including stove, hood fan with microwave, dishwasher, fridge, and washer/dryer. Conveniently located just steps from shopping, dining, parks, schools, and public transit. Tenant responsible for 30% of utilities. Photos were taken prior to tenant occupancy. (id:60365)
33 Wiley Avenue
Toronto, Ontario
Larger Sized 2 Bedroom Semi - Approx 974 sq ft Above Grade Per Floor Plans * Located On A Very Quiet Serene Kid-Friendly Street * Convenient To The Danforth and Subway's In East York * Renovated Semi-Detached Home * Updated Flooring * Stainless Steel Kitchen Appliances * Generous Open Concept Main Floor Living Spaces With High Ceilings And An Abundance Of Light * Finished Lower Level With Recreation Room / Office Area and Laundry Room / Storage * Rare Extra Wide Mutual Driveway Offers Easy Rear Parking * In Addition To Plentiful On-Street Parking * Updated Bathroom and Kitchen * Bright Second Floor Skylite * 10-Minute Walk To Donlands Station & Danforth Shopping * 3 Mins to Bus Stop * Easy Access To The Don Valley Parkway Via Don Mills Road, Parks & Recreational Trails * West-facing Updated Sunny Front Porch * Additional Newer Rear Yard Deck and Garden Shed * Newer Deck off Kitchen * Floor Plans attachment * (id:60365)
1123 - 238 Bonis Avenue
Toronto, Ontario
Beautiful & Well Maintained 1 Bedroom Unit W/ Parking & Locker Built By Tridel! New Kitchen Cabinet Doors and 1 Set of Brand New Drawers in Kitchen. Spacious & Professionally Cleaned Unit With Unobstructed North Facing View From 3 Juliette Balconies! Steps To Transit, Walmart, Parks, Golf Course, Schools & Restaurants! Building Amenities Incl: Gated Security Guards, Indoor Heated Pool, Exercise Room & Party Room. This Is A Great Home To Own, If You Want To Purchase, This Is Currently Available On The Market For Sale. *Extras* Stainless Steel Refrigerator, Electric Coil Stove With Oven, Built-In Rangehood, Built-In Dishwasher, Stacked White Front Load Clothes Washer & Dryer, All Window Coverings & Existing Light Fixtures. (id:60365)
936 Langford Street
Oshawa, Ontario
Stunning detached corner lot in a family oriented area offers 4 large bedrooms. Featuring gleaming hardwood floors, California shutters and soaring 9 foot ceilings. Enjoy convenience with a large entry foyer, a sun-filled breakfast area with a walk-out to the backyard. The elegant living/dining room boasts large windows while the cozy family room offers a gas fireplace. The kitchen features granite counters, a stone backsplash, stainless steel appliances and a breakfast area leading out to the backyard. The finished basement is perfect for entertaining with a spacious rec room, large windows, storage room and a full 4-piece bath. This exquisite home also features exterior pot lights along with an inground sprinkler system. Interior pot lights throughout the 9 foot ceilings on the main floor, a formal living & dining room, hardwood staircase and an abundance of natural light from numerous windows. 5-piece ensuite bathroom in the primary bedroom. Ample parking with a 4-car driveway (no sidewalk). Ideally located near schools, parks, shopping and all amenities. This is a home you won't want to miss. (id:60365)
413 - 17 Kenaston Gardens
Toronto, Ontario
Stylish & Trendy Mid Rise 1 Bdr+ Den Condo By Daniels In The Ny Towers Community At Bayview AndSheppard Area. Perfect Location Adjacent To Bayview Village Mall. Ymca, Bayview Subway.677 Sqft +68Sqft Balcony 9 Foot Ceiling, Stainless Steel Kitchen Appliances, Granite Kitchen Countertops,Wood Floor And Etc. Amenities Include Cafe,Fitness Centre, Home Theatre, Party Room, VisitorParking, Bike Racks In The Underground Parking, Bbq On The Main Level. One Parking and One Locker Include. 24 Hour onsite Security! (id:60365)
42 Case Ootes Drive
Toronto, Ontario
1 Bedroom with a small den (can be a separate work place) with a private bath on the main floor. Shared kitchen, living, dining and a balcony with beautiful sunset views. All utilities included in the rent. Close to public transit, Eglinton square, shopping, restaurants, cinemas, parks and places of worship. (id:60365)
10 Silverview Drive
Toronto, Ontario
Functional Floor Plan With No Wasted Space. Fully Finished Basement With Walk-Out. Freshly painted and Newly Finished Hardwood Floor and Stained Deck. Amazing Location Steps Away From Large Park And 15 Minutes Walking Or 3 Minutes Driving Distance To Grocery Stores, Restaurants, Banks, and Shopping on Yonge Street (id:60365)
120 Byng Avenue
Toronto, Ontario
Welcome to 120 Byng Ave, a magnificent custom-built luxury residence in the heart of Willowdale East, offering over 7,000 sq. ft. of refined living space on a premium 50 x 160 ft lot. This exquisite home features 4+1 bedrooms, 5 bathrooms, a finished walk-out basement, and a private elevator servicing all levels. Designed with impeccable attention to detail, it boasts natural slab flooring, a dramatic two-storey foyer, Sub-Zero and Wolf appliances, a large centre island, marble countertops, heated floors, wet bar, and multiple walkouts to a beautifully landscaped backyard. The home is also equipped with built-in audio, lighting, and security systems, two furnaces, two gas fireplaces, central vacuum, sprinkler system, and surveillance cameras. Located just steps from Yonge & Finch, enjoy unmatched convenience with subway access, top-rated schools, parks, restaurants, cafes, shopping, and community amenities all close by. Extras include: Sub-Zero & Wolf appliances, built-in speakers, security system with cameras, elevator, 2 furnaces, 2 fireplaces, central vac, and morethis home truly defines luxury living in North York. (id:60365)


