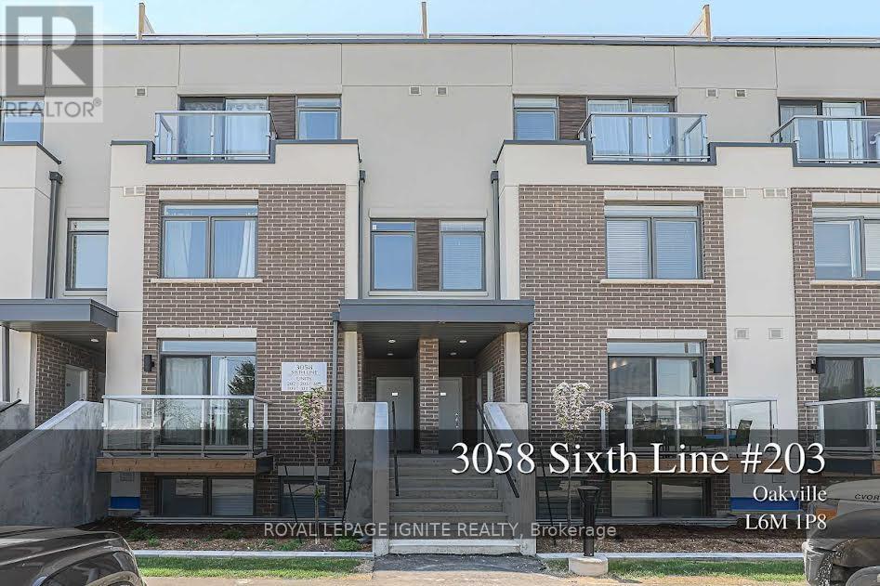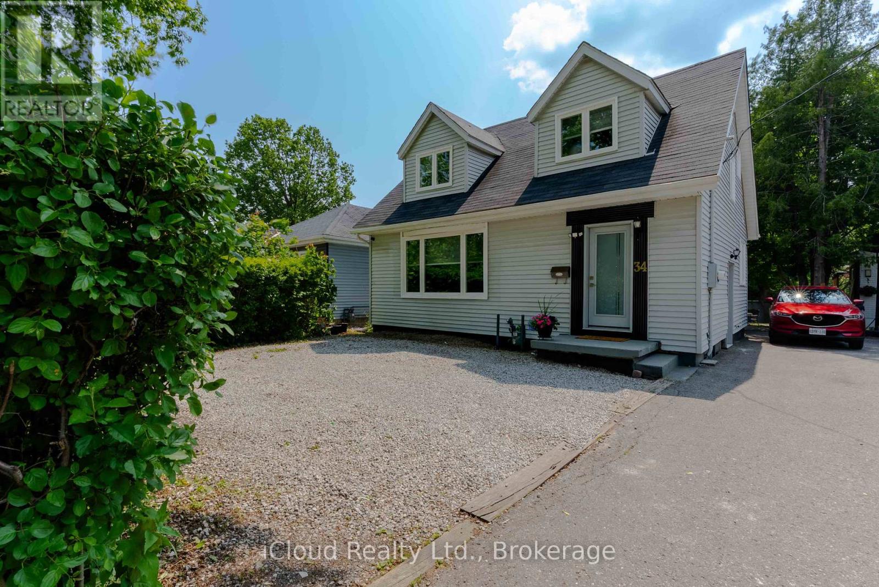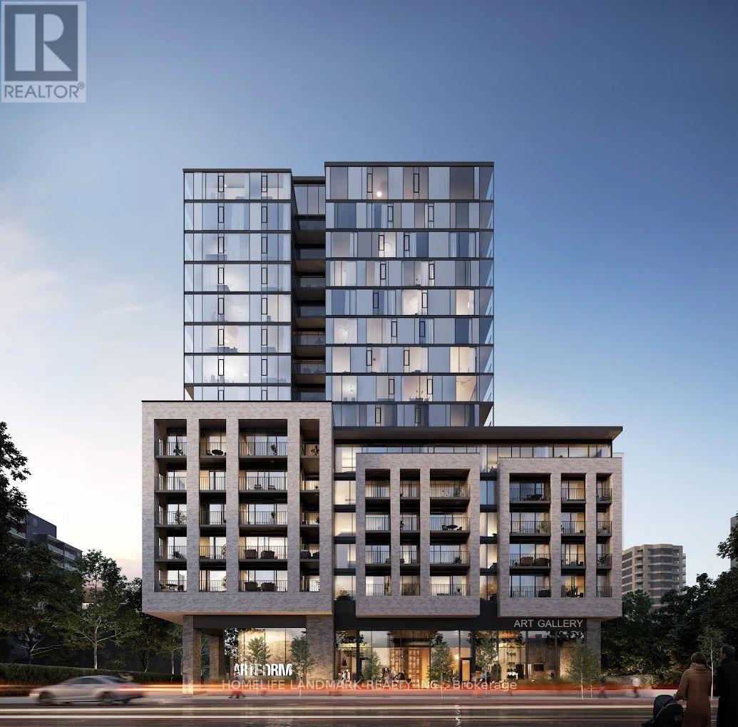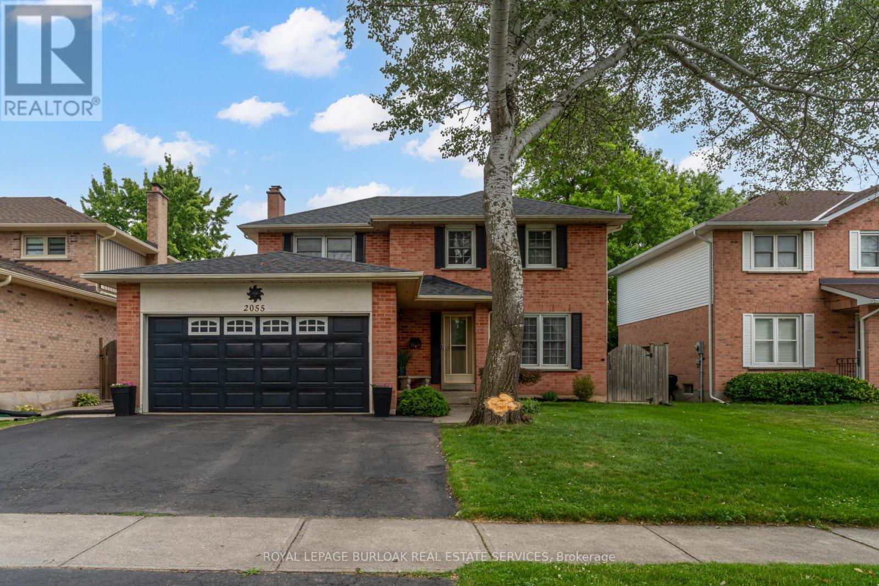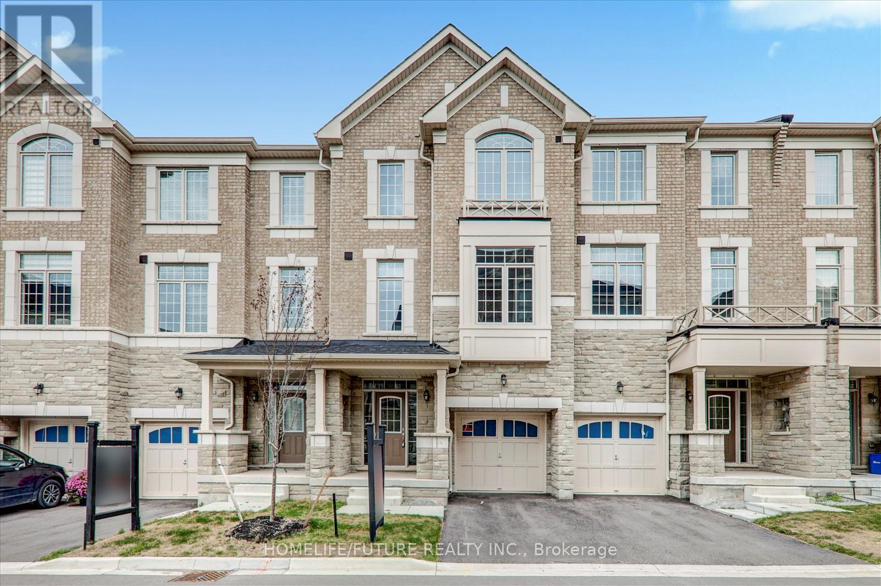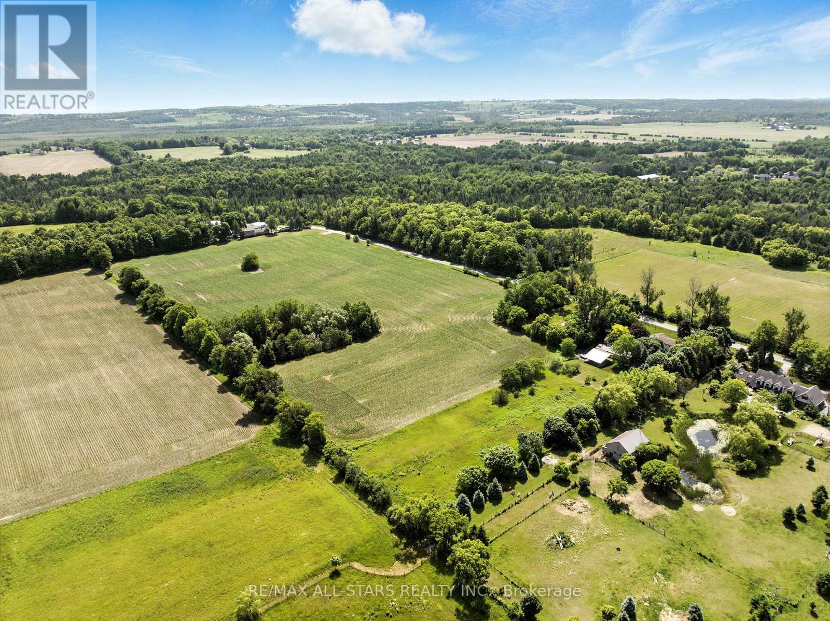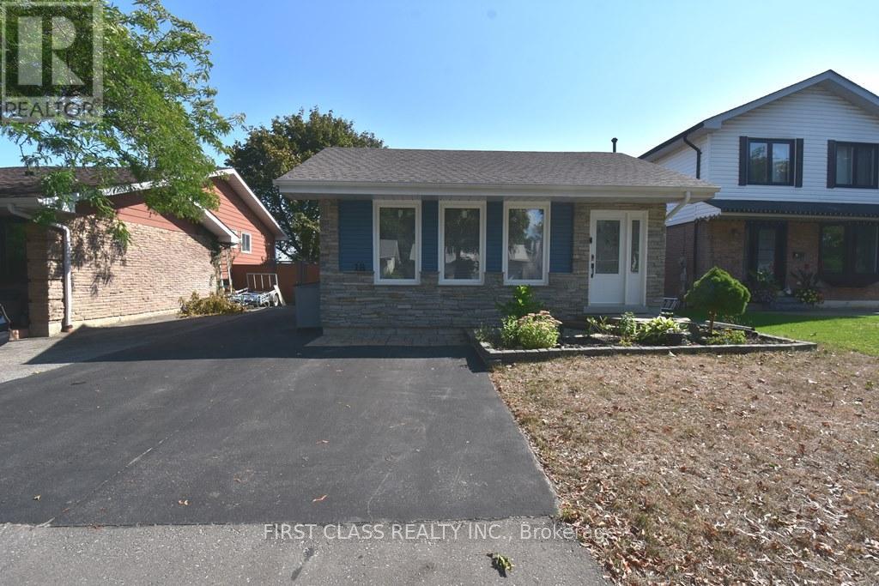203 - 3058 Sixth Line
Oakville, Ontario
Bright and spacious executive condo townhouse in the sought-after Sixth-Line Towns community of North Oakville. This open-concept 2-bedroom, 2 full bath unit features modern finishes, wide plank flooring throughout, and soaring 9 ceilings that create a bright and airy atmosphere. Situated on the main floor with NO STAIRS, it offers the convenience of 1 parking space and 1 locker. Located close to all amenities, hospital, Hwy 407, GO Station, and within walking distance to Walmart, Superstore, Oak Park Shopping Centre, banks, restaurants, and transit. Looking for AAA tenantsA Must see!! (id:60365)
3220 William Coltson Avenue
Oakville, Ontario
Prime Location, Step into this stunning 1-bedroom, 1-bathroom suite, boasting an open-concept layout designed for modern living. The gourmet kitchen features sleek quartz countertops, a centre island, and built-in stainless steel appliances perfect for cooking and entertaining. The spacious bedroom offers a walk-in closet, while the luxurious bathroom adds a touch of elegance to your daily routine. Enjoy your morning coffee or evening unwind on the private balcony, and take advantage of premium features like 9-ft ceilings, Smart living with a Geothermal system and keyless entry. Conveniently located near grocery stores, Hospital, Go Transit, and highways 407/401/403. Building amenities include: Party Room/ Meeting Room/ Concierge/ Rooftop BBQ terrace, Co-working Space/lounge, Visitor Parking, and more. Included One Parking & Locker . Book your showing today! (id:60365)
34 Mercer Drive
Brampton, Ontario
Stunning 3+2-bedroom detached home backing onto Fletchers Creek Ravine located close to downtown Brampton. Fully renovated from top to bottom. Bright open-concept main floor with Skylights, Gourmet kitchen, and Walkout to a 255 ft deep tree-lined lot with potential for a garden suite. Main floor offers a primary bedroom with upgraded 3-pc ensuite plus living room, family room, and Dining room. Upstairs features two bedrooms and a beautiful loft perfect for home office, den or sitting area with bright sunlight overlooking the main level. Finished basement with two separate side entrances, one leading to a 2-bedrrom suite with full bathroom and separate laundry and the other leading to a flexible area that can be used as an office or kids playroom. All new windows, doors, kitchen, bathrooms, and flooring. Seller do not warrant the retrofit status of the basement. Long Driveway to accommodate four cars. Homeowner has obtained a permit from the City of Brampton to legalize the basement. Permit must be transferred to new owner to have basement legalized. Close to schools, shopping, grocery, and downtown Brampton. (id:60365)
416b - 3660 Hurontario Street
Mississauga, Ontario
This single office space is graced with expansive windows, offering an unobstructed and captivating street view. Situated within a meticulously maintained, professionally owned, and managed 10-storey office building, this location finds itself strategically positioned in the heart of the bustling Mississauga City Centre area. The proximity to the renowned Square One Shopping Centre, as well as convenient access to Highways 403 and QEW, ensures both business efficiency and accessibility. Additionally, being near the city center gives a substantial SEO boost when users search for terms like "x in Mississauga" on Google. For your convenience, both underground and street-level parking options are at your disposal. Experience the perfect blend of functionality, convenience, and a vibrant city atmosphere in this exceptional office space. **EXTRAS** Bell Gigabit Fibe Internet Available for Only $25/Month (id:60365)
86 Dunas Street
Mississauga, Ontario
Modern Living in the Heart of Mississauga, located in a prime central location, this stylish 1-bedroom + den unit is nestled in a nearly-new building packed with top-tier amenities. Enjoy the convenience of two full bathrooms, sleek laminate flooring throughout, and the added value of owned parking and a locker. Public transit right at your doorstep, quick access to QEW and Hwy 403, just minutes from the GO Station, lifestyle perks surrounded by restaurants, shops and supermarkets everything you need is within walking distance. (id:60365)
2055 Hunters Wood Drive
Burlington, Ontario
Welcome to 2055 Hunters Wood Drive situated on a quiet, tree-lined street in Burlington's highly desirable Headon Forest neighbourhood, this beautifully maintained 4-bedroom, 3-bathroom detached home offers the perfect blend of space, comfort, and functionality for todays family lifestyle. Step into a bright and inviting foyer that flows seamlessly into the open-concept living and dining rooms, ideal for both entertaining and everyday living. The main floor also features a spacious family room, perfect for relaxing or movie/sports nights. The bright eat-in kitchen overlooks the backyard and offers ample cabinet and counter space, with a convenient walkout to the heated in-ground saltwater pool deck and fully fenced yard, perfect for summer barbecues and outdoor enjoyment. A main floor laundry room adds everyday convenience, along with a well-located powder room for guests. Upstairs, you'll find four generously sized bedrooms, including a primary suite complete with a walk-in closet and private ensuite bath. Three additional bedrooms provide plenty of options & family functionality. The finished lower level expands your living space with a large recreation room, berber-style broadloom, a flexible home office or potential guest bedroom plus a sizable workshop. Outside, the home features a triple-wide driveway and double-car garage, providing ample parking and storage for the entire family. Located just minutes from parks, top-rated schools, shopping, QEW/407 travel routes. Come see why this is your family's perfect new home... (id:60365)
1205 - 474 Caldari Road
Vaughan, Ontario
Welcome to a pristine, never-occupied corner suite at 474 Caldari Rd. This 800 sq ft, 2-bedroom condo offers a bright and modern layout, perfect for those seeking a sophisticated and hassle-free lifestyle.Step inside to discover high-end finishes, including sleek quartz countertops and premium flooring. The gourmet kitchen is equipped with brand-new stainless steel appliances, combining elegant style with full functionality for the home chef.Beyond your door, experience unparalleled convenience. Great view from balcony overlooking Canada's Wonderland. This prime location provides direct access to Highway 400, is steps from Vaughan Mills Mall, moments from Cortellucci Hospital, and a short distance to major transit routes.This is a rare opportunity to be the first to call this beautiful property home. (id:60365)
277 Kirkham Drive
Markham, Ontario
Welcome To This Beautiful, *** Brand New ** Townhouse By Fair Tree. 3 Bedrooms & 4 Washrooms. Backs On To Ravine Lot, "Overlooking Pond" Luxurious Finishes, Open-Concept Layout W/ 9 Ft Ceiling & Upgraded Tiles & Hardwood Floors. Perfect For Entertaining Beautiful Eat-In-Kitchen With Breakfast Area. Master Bedroom With Walk-In Closet & 5pc Ensuite. Bedroom. ** Rough-In For Basement Washroom. Close To Golf Course, Schools, Parks, All Major Banks, Costco, Walmart/Canadian Tire/Home Depot.. Top-Ranking School Middlefield Collegiate Institute. ** Don't Miss It! Come & See. *** (id:60365)
10 Andress Way
Markham, Ontario
Welcome To This Beautiful, *** Brand New ** Townhouse By Fair Tree. 4 Bedrooms & 4 Washrooms. Backs On To Ravine Lot, "Overlooking Pond" Luxurious Finishes, Open-Concept Layout W/ 9 Ft Ceiling & Upgraded Tiles & Hardwood Floors. Perfect For Entertaining Beautiful Eat-In-Kitchen With Breakfast Area. Master Bedroom With Walk-In Closet & 5Pc Ensuite. Bedroom & Full Washroom On 1st Floor. Large Windows. ** Rough-In For Basement Washroom. Close To Golf Course, Schools, Parks, All Major Banks, Costco, Walmart/Canadian Tire/Home Depot.. Top-Ranking School Middlefield Collegiate Institute. ** Don't Miss It! Come & See. *** (id:60365)
740 Ball Road
Uxbridge, Ontario
Imagine 19.7 acres on the edge of town, set on a paved road, with a charming raised bungalow that offers the best of both space and comfort. Inside, you'll find three bedrooms, a light-filled open concept kitchen with beautiful solid cherry cabinets and built-in appliances and a walkout to a large deck overlooking the private, treed backyard. Enjoy a formal living and dining room, a cozy sunporch, and a full basement with a spacious family room featuring a lava stone fireplace (fireplace is as is), craft area, and workshop. Hobbyists will appreciate the oversized garage and lean too for additional storage or workspace. Updated windows and doors, well pump, roof approx 10 years old (id:60365)
3660 Baldwick Lane
Springwater, Ontario
Welcome to 3660 Baldwick Lane, Springwater Fully Renovated Modern Home Situated on a spacious 60x180 ft lot, this well-maintained home has been thoughtfully updated to combine comfort, efficiency, and style. The main floor features a newly designed primary bedroom with a walk-in closet and a spa-inspired ensuite complete with heated floors (2022). The kitchen and entire upper level were renovated in 2019, including new drywall, insulation, and updated lighting throughout. Energy-efficient upgrades include triple-pane windows on the second storey (2025) and updated windows throughout the rest of the home (2020). The exterior received new vinyl siding around the entire home in 2020, and a brand-new septic system was installed the same year. Additional updates include oak stairs (2022), a high-efficiency furnace (2018), an upgraded electrical panel (2018), and a 10kW Generac natural gas generator (2023) for reliable backup power. The driveway was freshly paved in 2022, and the garage and garage door were freshly painted just last week (2025), enhancing the homes curb appeal. Enjoy outdoor living on the brand-new front deck (2025) off the living room. The backyard is fully enclosed with an 8 ft privacy fence (2025), offering a private and secure outdoor space. Located just 10 minutes from Highway 400 and the City of Barrie, this move-in ready home blends modern upgrades with the charm of country living while keeping you close to commuter routes and amenities. (id:60365)
B1 - 1506 Simcoe Street N
Oshawa, Ontario
Walking Distance to Ontario Tech University / Durham College. Newly Renovated Detached Bungalow Basement Unit. It Includes PrivateKitchen, Living Area, Bedroom, Den (Can be used as 2nd Bedroom), Private Bathroom. Tenant Pay 25% of All Utilities. Laundry Shared With Another Basement Unit. (id:60365)

