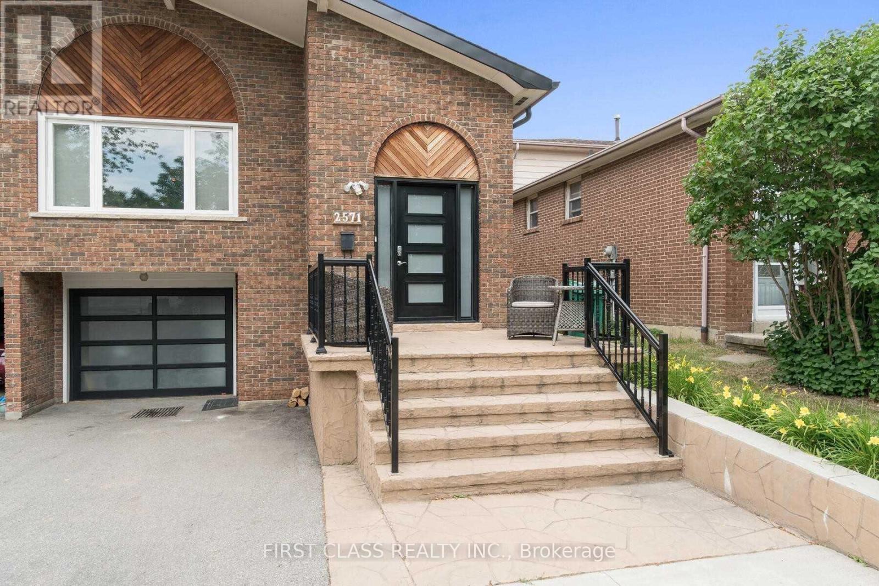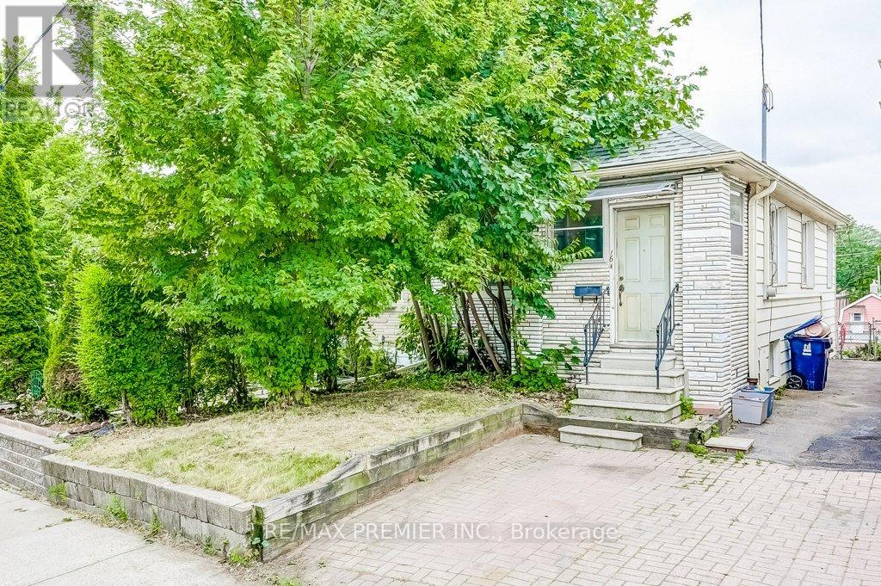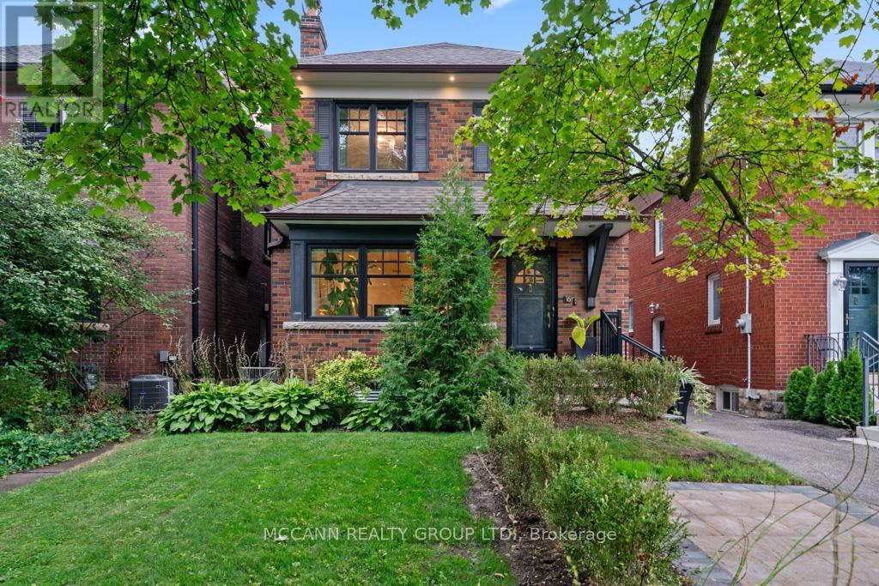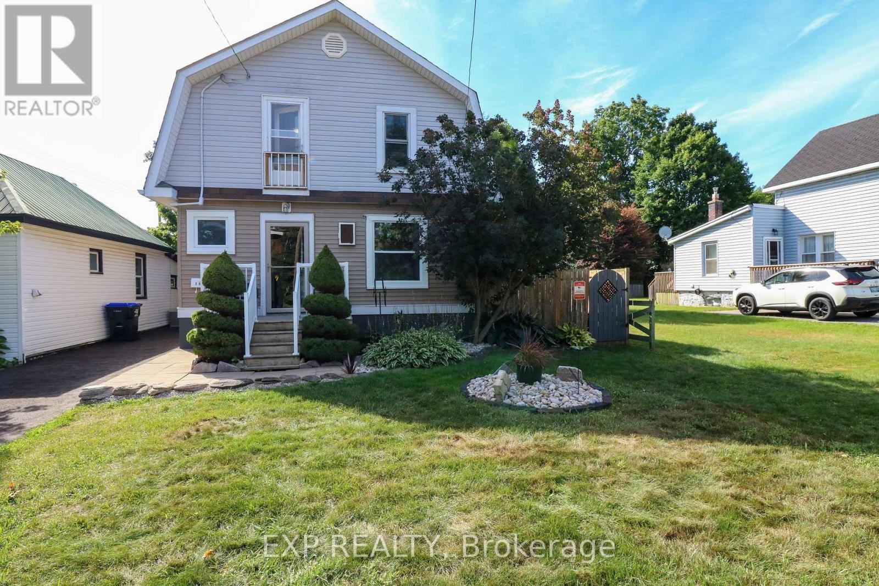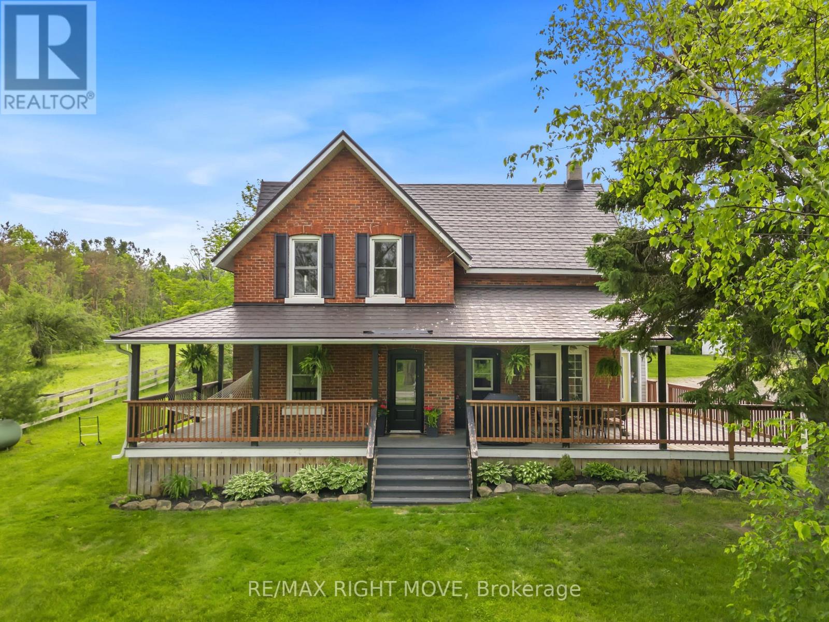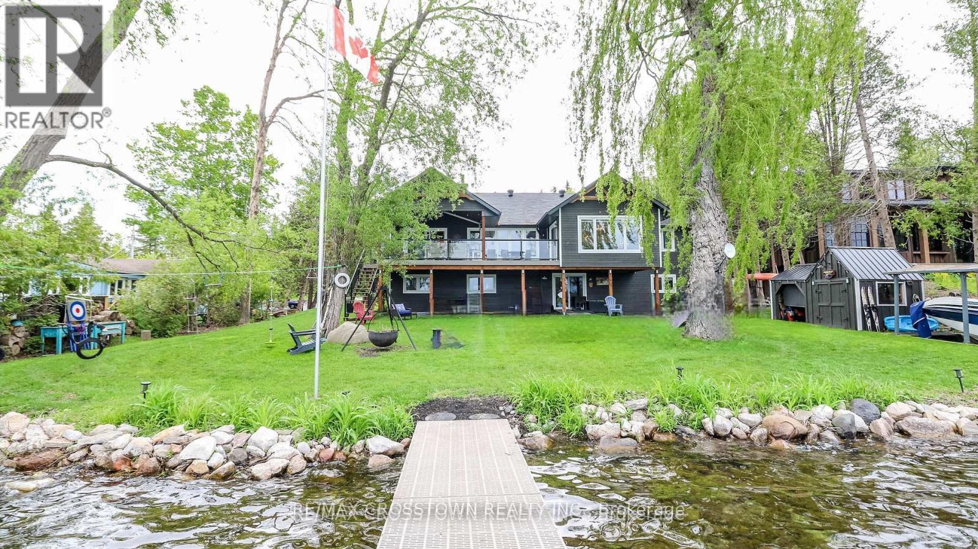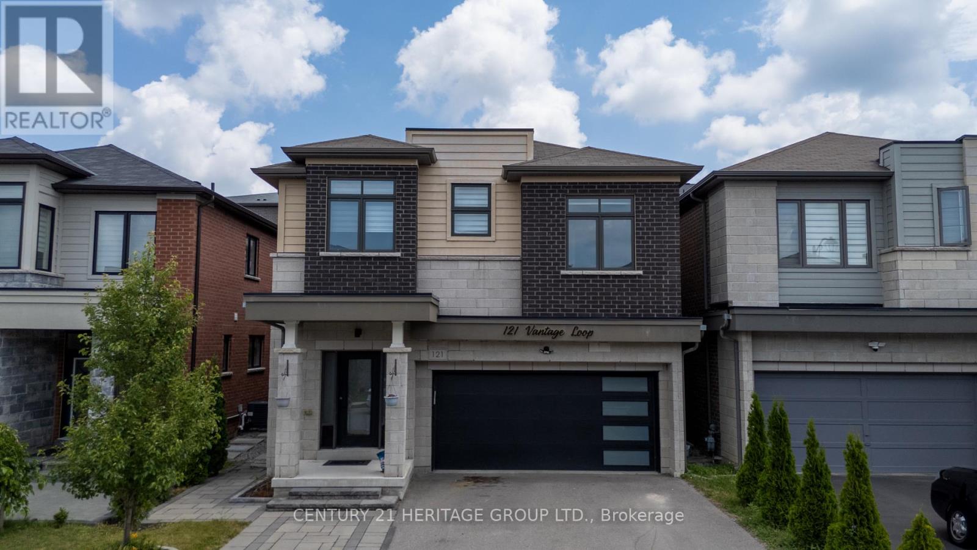12 Gulliver Crescent
Brampton, Ontario
Move-in Ready Semi Detached with Basement Apartment in the Heart of Northgate Brampton. Main Floor has a Living Room Dining Room Combination, 3 Bedrooms and a Family Room with a Gas Fireplace Facing. Family Room can be used as a Fourth Bedroom if needed. Upper level also contains a 4 Piece Bathroom and Large Kitchen with Washer and Dryer. Lower Unit is Completely Separate, it includes 2 Bedrooms, Large Kitchen and Great Room with Wood Fireplace. Pot Lights Throughout and ensuite Laundry. The Property has a Good Sized Backyard with a Deck, Another Deck at the Front of the House and Patio at the Side. Great Home with Income Potential or Multi-Generational Living. Furnace 2024, Upstairs Carpet 2021, Bsmt Washer/Dryer 2024. (id:60365)
Middle - 77 Keele Street
Toronto, Ontario
Welcome to High Park living at 77 Keele Street. Ideally situated at Keele and Bloor, this location offers quick access to Keele subway, GO train, and UP Express, with easy highway connectivity. You're steps from the expansive green spaces of High Park, a short stroll to Bloor West Village & Roncesvalles Village, and a stone's throw to the waterfront, making it easy to enjoy both city conveniences and outdoor recreation.This fully renovated 2 bedroom apartment features thoughtfully laid out, generous principal rooms with lots natural light and ample storage. The unit has durable hardwood flooring throughout, a brand new kitchen equipped with stainless steel appliances, including a dishwasher, and updated light fixtures that brighten the space, and convenient ensuite laundry. The bathroom has been refreshed to a modern 4-piece style. A parking space in the garage is included. (id:60365)
Upper - 2571 Palisander Avenue
Mississauga, Ontario
Renovated Home For Families! Truly Spacious. Located On A Quiet Tree Lined Street In Cooksville The Home Is Picture Perfect On The Outside With A Large Private Yard. Close To Schools, Shopping, Transp., Parks And The Hospital. Pot Lights, Wood Flooring Throughout, Exclusive Washer, Dryer, Kitchen, Driveway Parking For 2 Cars. Exclusive Kitchen and Laundry. (id:60365)
430 Grenke Place
Milton, Ontario
Dream Rental Alert! This beautifully upgraded detached home in the sought-after Harrison neighborhood offers 3 spacious bedrooms, 4 bathrooms, a loft on the second floor, and a professionally finished basement ideal for families. Enjoy a functional, elegant layout with a formal living room, a cozy family room featuring a built-in Bose sound system, and an open-concept kitchen/dining area with stainless steel appliances and a walkout to a large fenced backyard with storage. Premium finishes include hardwood flooring throughout and upgraded tiles in the kitchen and foyer. The extended driveway (no sidewalk) provides convenient side-by-side parking. Perfectly located near top-rated schools, parks, Kelso Conservation Area, shopping plazas, public transit, the GO Station, and Highway 401, this home offers comfort, style, and convenience. Book your showing today this one wont last! (id:60365)
2406 Poplar Crescent
Mississauga, Ontario
Spacious Family Home for Lease Prime Clarkson Location!Welcome to this generously sized 3-bedroom detached 5-level backsplit in the highly sought-after Benedet Woods community of Mississauga's Clarkson neighbourhood. Nestled on a quiet, tree-lined crescent, this home offers a safe, family-friendly atmosphere with nearby parks, trails, schools, shopping, transit, and easy access to the QEW, Hwy 403, Clarkson GO Station, and the Oakville Entertainment Centrum. Families love the layout of a backsplit, and this is the largest style available offering space, privacy, and flexibility. The upper three levels are available for lease (note: basement is rented separately), providing excellent separation between living and sleeping areas.The main level features a grand hall with soaring 14ft ceilings, new Luxury Vinyl Plank flooring and freshly painted bright open living room, a large formal dining room, and a spacious eat-in kitchen with modern finishes, full-size stainless steel appliances, and sun-filled windows. Upstairs you'll find three spacious bedrooms with hardwood floors, large closets, and oversized windows. The primary bedroom includes a private 2-piece ensuite, and walk in closet, while a full 4-piece bathroom serves the other two bedrooms.The lower level boasts an expansive family room with walkout to a large patio and fenced backyard perfect for entertaining, BBQs, or relaxing in your private green space. There's also a versatile 4th bedroom or home office, a 2-piece washroom, laundry with ample storage, and a convenient side entrance.Extras include a charming covered front porch, ample driveway parking, and a fantastic location. Utilities extra. Don't miss this rare opportunity in one of Mississauga's most desirable neighbourhoods! (id:60365)
16 Porter Avenue
Toronto, Ontario
RENOVATOR'S DREAM - UNLOCK THE POTENTIAL! Attention renovators, builders, and DIY visionaries - this is your golden opportunity! This property is bursting with potential and ready for your creative transformation. Owned by the same family for over 50 years, this cozy bungalow sits on a deep 131 ft lot with laneway access, offering multiple possibilities to maximize value and function. Renovate & Restore - Reimagine the existing bungalow to bring back its charm and character. A separate basement entrance offers flexibility for extended family or a flex space. Build New or Expand - The legal front pad parking and rear laneway access open up exciting options: Room for garage or 2-car parking in the back. Potential for a 2-storey laneway/garden suite up to 1,291 sq. ft. (see attached preliminary findings). Possible conversion of the main house into a 2-, 3-, or 4-unit dwelling with variances (report available). Prime Location - Urban Renewal in Progress! - Tucked on a quiet street just steps to Weston Rd., parks, schools, shopping, and more! 12-15 min. Walk or bus to Mount Dennis Station (Eglinton LRT). 13-15 min. bus ride to Keele Subway Station. This vibrant neighbourhood is on the rise, making it a smart long-term investment. Buyers to perform their own due diligence. Whether you're looking to restore, rebuild, or reimagine - this is the blank canvas you've been waiting for. Bring your ideas, passion, and a little elbow grease - the potential here is truly limitless! (id:60365)
16 Chudleigh Avenue
Toronto, Ontario
A rare opportunity in the heart of Lytton Park welcome to 16 Chudleigh Avenue, a beautifully updated 3-bedroom, 2-bath family home set on a quiet, tree-lined street. Perfectly located in the highly sought-after John Ross Robertson, Glenview, and Lawrence Park Collegiate school district, this home offers the very best of Midtown living just minutes from the subway, TTC, Yonge Street, and Avenue Road shops and dining.Inside, you will find bright and welcoming principal rooms, a seamless main floor layout, and built-in speakers that make everyday living and entertaining a joy. Upstairs features three generous bedrooms, while the fully dug-down basement provides impressive ceiling height, a spacious recreation room, and a modern bathroom perfect for family gatherings, a home office, or guest space with a separate entrance. Step outside to a private backyard complete with a deck, fenced yard, and green space perfect for family time, entertaining, or simply relaxing outdoors. A true standout in this neighbourhood is the private garage, offering rare convenience and storage in a community where parking is at a premium. Combined with the homes thoughtful upgrades and inviting flow, this property delivers both comfort and long-term value.16 Chudleigh Avenue blends the prestige of Lytton Park living with the everyday practicality families desire. Steps to top-ranked schools, minutes to transit, and surrounded by the best of Midtown Toronto, this is a move-in-ready home not to be missed. (id:60365)
369 Horrell Avenue
Midland, Ontario
Welcome to 369 Horrell Avenue, a beautifully maintained and thoughtfully updated home nestled in the heart of Midland. This property blends modern upgrades with timeless appeal, making it the perfect choice for families, downsizers, or those seeking a year-round retreat near Georgian Bay.Enjoy the convenience of being just minutes from Midlands vibrant downtown, offering boutique shops, restaurants, and local cafes. Families will appreciate the proximity to schools, parks, and trails, while outdoor enthusiasts can take advantage of the nearby waterfront, marinas, and scenic Wye Marsh Wildlife Centre. With beaches, golf courses, and ski hills all within easy reach, this location offers four-season lifestyle living.Inside, the home showcases extensive renovations and stylish finishes, including a gas fireplace, rain shower bathroom, and modern appliances and bar. The kitchen has been enhanced with a new floor, sink, and taps, completed with the recent living room addition. The walk-out basement provides additional storage and versatile space, making it perfect for hobbies, seasonal items, or creating a personalized retreat. Outdoors, relax under the gazebo. With major updates to roof, appliances, and mechanicals already complete, this home is truly move-in ready. (id:60365)
3062 Townline Rr5 Townline
Oro-Medonte, Ontario
Welcome to 3062 Town Line a picturesque Hallmark-style century home set on a scenic 2.59-acre lot. Blending timeless character with thoughtful updates, this spacious 2,290 sq/ft home offers charm, comfort, and functionality for the whole family.The original full-brick home retains its classic appeal, while a well-integrated addition finished in durable vinyl siding expands the living space and includes a double attached garage with interior access. Inside, you'll find 4 bedrooms and 2 full bathrooms, including a convenient main floor bedroom and an updated 4pc bath with a tiled glass shower. Upstairs, 3 more bedrooms await along with a second 4pc bath. The spacious primary includes a massive walk-in closet.The updated kitchen features quartz countertops, tile flooring, a tile backsplash, pot lights, and a 3-seat bar island perfect for family meals and entertaining. A cozy den with a woodstove and a living room with a propane fireplace offer multiple inviting spaces to relax. The bright dining area opens to a large back deck overlooking the private yard. Enjoy outdoor living with 680 sq/ft of deck space, including a 490 sq/ft covered porch with a hammock, plus an above-ground pool for summer fun. The 32 x 48 detached shop is ideal for work or storage, complete with propane heat, a compressor, roll-up door, and a 100-amp panel. Extensive fencing adds privacy and functionality great for pets or future garden plans. Additional highlights include: Main floor laundry, Forced air propane furnace, Metal roof on both the home and addition, Drilled well with UV system, filter, and softener. Parking for approximately 15 vehicles. Marchmont Public School District. This is country living with all the necessities: space, comfort, and classic charm. (id:60365)
241 Eight Mile Point Road
Oro-Medonte, Ontario
Stunning Luxury Waterfront Retreat in Carthew Bay. Welcome to your dream home on prestigious Eight Mile Point! This completely turnkey, luxury-remodeled retreat offers open-concept living with breathtaking views of Lake Simcoe. The expansive kitchen & living room designed for both function and style, overlooks the water, making it perfect for entertaining. Step outside to your primary bedroom onto your covered deck overlooking beautiful Carthew Bay. A 60' private dock perfect for enjoying direct lake access, along with a complete with a marine rail system for boaters. Whether you're looking for a year-round residence or a weekend escape, this home offers the perfect balance of luxury and waterfront lifestyle. Conveniently located between Barrie and Orillia with easy access to Highway 11, this is an opportunity you don't want to miss! (id:60365)
62 Truchard Avenue
Markham, Ontario
Welcome to this beautiful 3-bedroom, 5-bathroom home in prestigious Markham. At 1705 square feet, it's the perfect blend of comfort and style. The main level features an open-concept living and dining room with hardwood flooring and a walkout to a private balcony. The spacious, upgraded Kitchen boasts modern stainless steel appliances. A unique highlight is the finished basement with a 3-piece bathroom, providing flexible space for a family room or home office. The home's south-facing orientation fills every room with natural light. Located in a prime school district, you'll be close to Stonebridge Public School and Pierre Elliott Trudeau High School. This is an outstanding opportunity to own a charming property in a highly sought-after community. (id:60365)
121 Vantage Loop
Newmarket, Ontario
FOR SALE STUNNING 4-BEDROOM, 5-BATHROOM DETACHED HOME IN PRIME NEWMARKET! This beautifully maintained residence offers a modern open-concept layout with 9 ft ceilings, a spacious living area featuring a sleek wall-mounted fireplace, and a gourmet kitchen ideal for entertaining. Each bedroom includes a walk-in closet, highlighted by the luxurious primary suite with a spa-inspired 5-piece ensuite. Professionally landscaped front and back yards add to the curb appeal and outdoor enjoyment, while the location provides unmatched convenience just steps from Upper Canada Mall, GO Bus station, parks, schools, and Southlake Hospital, with quick access to Hwy 400 & 404. Offered at a price below market value dont miss this rare opportunity! Seller and Sellers Agent do not warrant the retrofit status of the basement. (id:60365)



