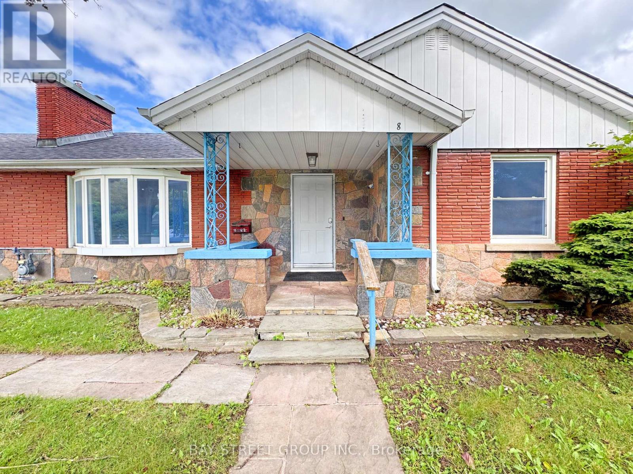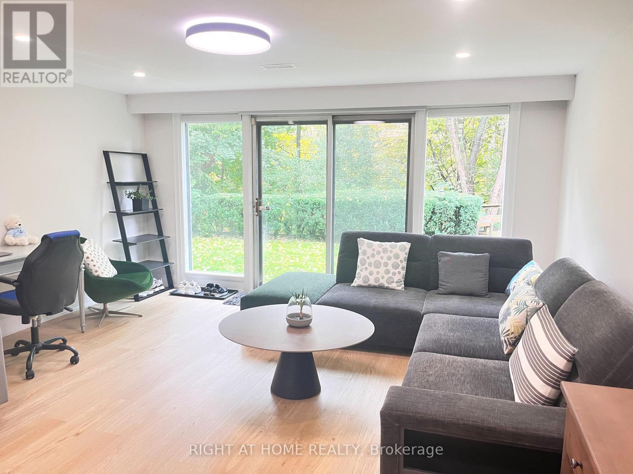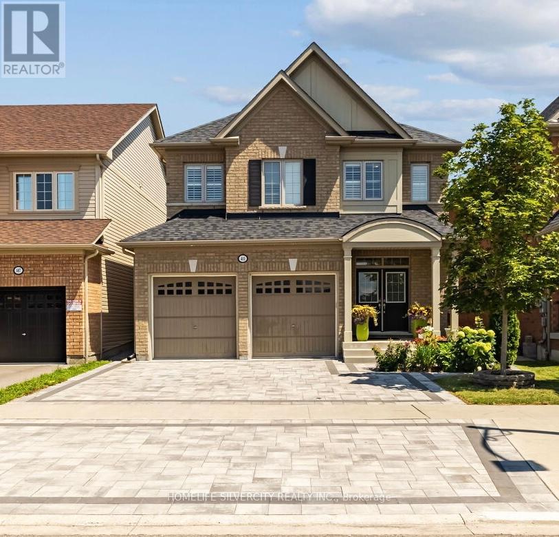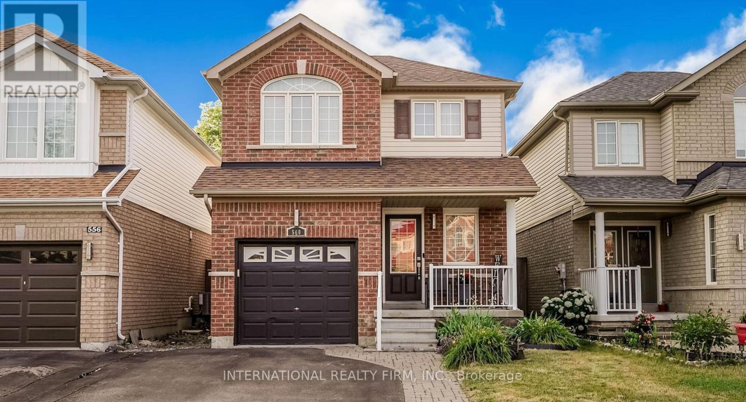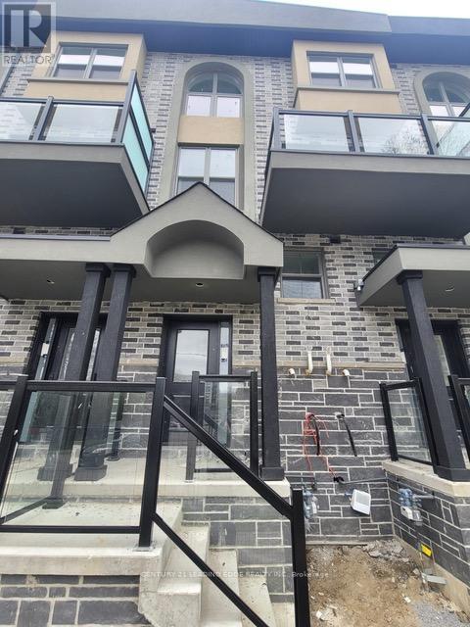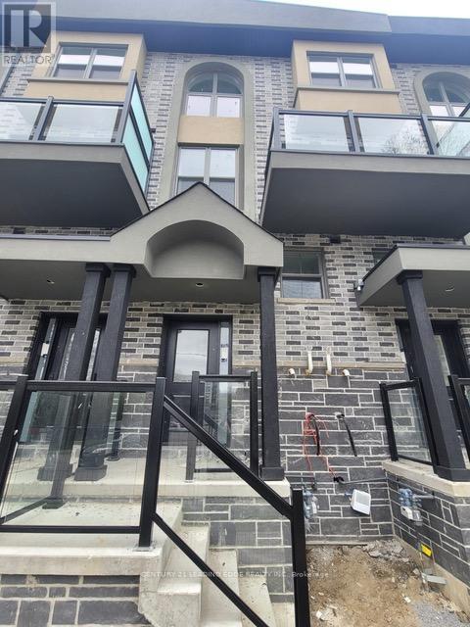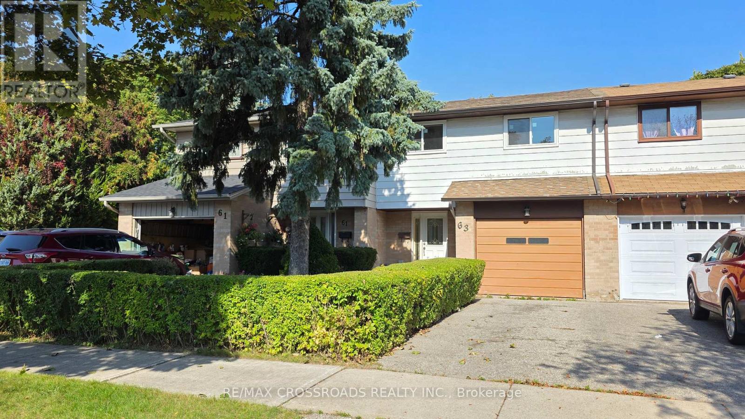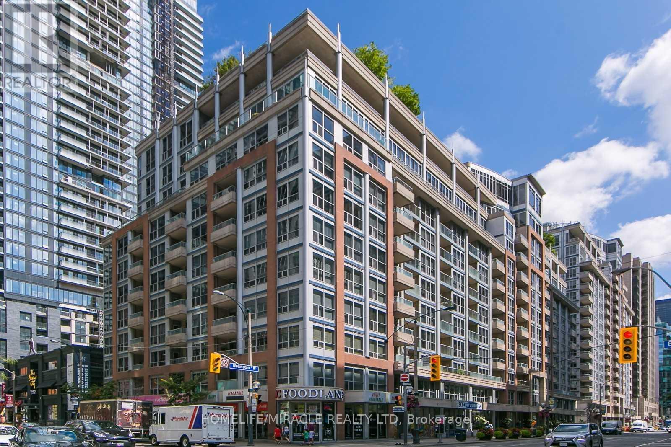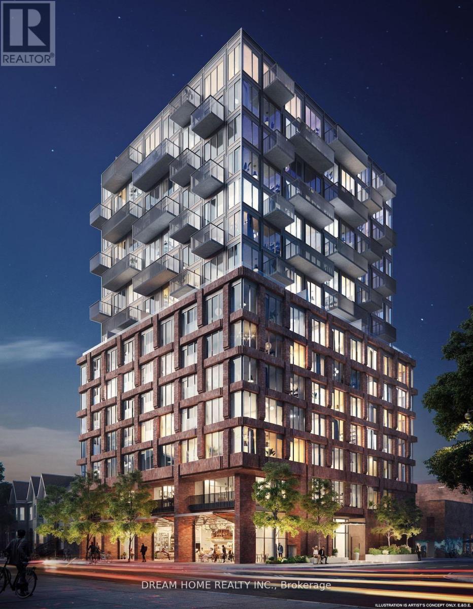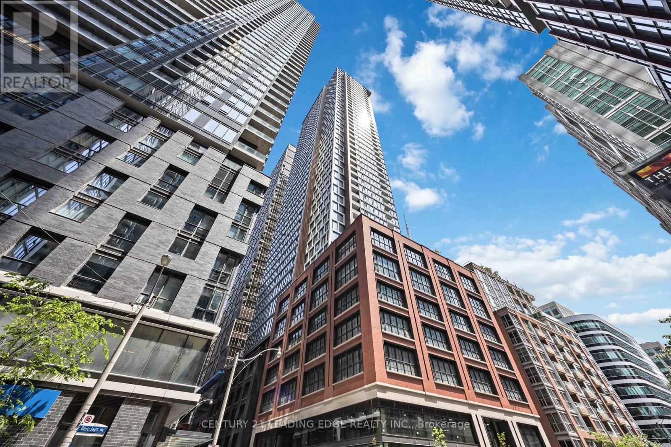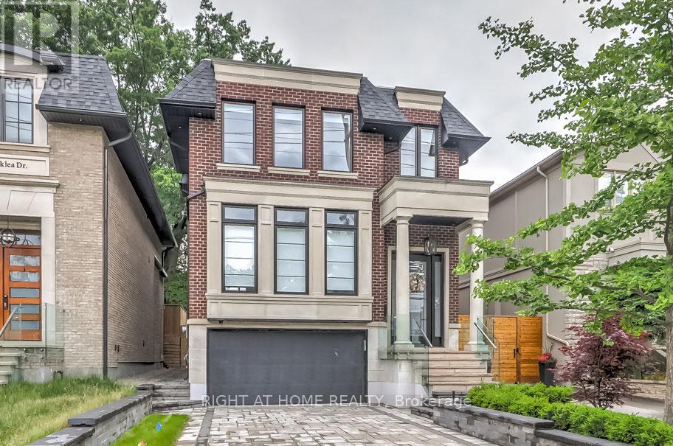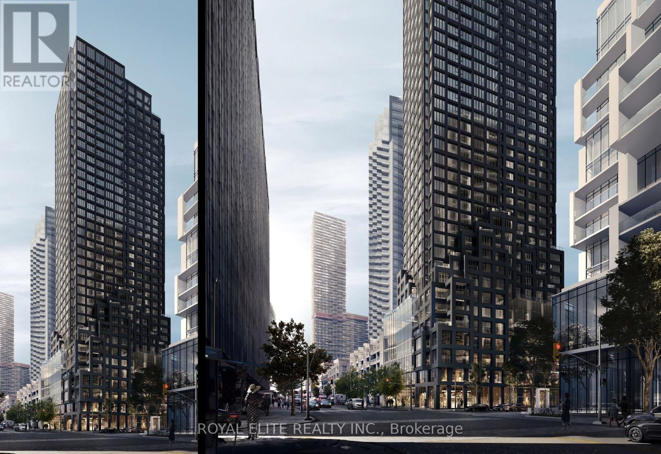Basement - 8 Middle Street
Georgina, Ontario
Experience the charm of waterfront living in this inviting basement apartment, peacefully situated on a quiet lane. Set within a well-kept family home on a rare double lot with a remarkable 100-foot wide waterfront and full municipal services, the property offers both comfort and convenience.The basement unit features one bedroom, one full bathroom, a private kitchen, and a dedicated driveway parking space. Tenants also enjoy shared access to the main floor solarium, as well as a shared laundry area located in the basement. Entry to the basement is available directly through the solarium.Tenants are responsible for 34% of utilities including water, gas, hydro, and HWT Rental Fee. Conveniently located within walking distance to downtown Sutton and just minutes from Highway 404, this rental combines everyday practicality with the beauty of waterfront living. (id:60365)
Lower Unit 2 - 7 Warlock Crescent
Toronto, Ontario
Beautiful above-grade two bedroom apartment unit on a ravine lot, it has a separate entrance, kitchen, bathroom, & with one parking spot on the left side of the driveway. The house is located in the highly sought-after Bayview Woods community surrounded by multi-million-dollar residences. From the comfort of your home, you can take in the serene, picture-perfect views a retreat ideal for anyone who loves nature. Living at 7 Warlock Crescent offers not only a serene natural setting, but also excellent daily convenience. It is steps away from TTC bus stops, making it easy to connect to Finch, Bayview, or Sheppard subway stations. For shopping, residents can quickly access Bayview Village Shopping Centre, where Loblaws, LCBO, Shoppers Drug Mart, banks, and boutique shops meet everyday needs.Zoned to AY Jackson High School & Zion Heights Middle School. (id:60365)
411 Windfields Farm Drive E
Oshawa, Ontario
Beautifully landscaped Tribute home in the sought-after Windfields community. This bright, open-concept layout features 9 ft ceilings, large windows, and a cozy gas fireplace. The chef's kitchen shines with premium finishes and overlooks a spacious dining area. Upstairs includes a luxurious primary bedroom with a 5-piece ensuite (Jacuzzi) and walk-in closet, plus sun-filled bedrooms and spa-inspired bathrooms. The home includes a brand-new 1-Bedroom LEGAL Basement Apartment with a separate side entrance-ideal for rental income or extended family. Enjoy a private backyard oasis, interlocking driveway, storage hut, backyard furniture, and 7-car parking with no house in front. Prime location: steps to schools, parks, Durham College, Ontario Tech, and minutes to Costco, FreshCo, banks, transit, Hwy 407 & 401. Each portion has separate laundry room. (id:60365)
560 Falconridge Drive
Oshawa, Ontario
Welcome to this well-maintained and spacious 3-bedroom, 3-bathroom home located in a highly desirable neighbourhood. This property features an open-concept main floor with a bright living and dining area, a modern kitchen with ample cabinetry, and a walk-out to a private backyard-perfect for entertaining or relaxing. The primary bedroom offers a large walk-in closet and a 4-piece ensuite. Additional generous-sized bedrooms provide ample space for families or professionals. Convenient upper-level laundry (if applicable). Attached garage with inside entry and additional driveway parking. Basement is (finished/unfinished-confirm and I'll adjust).Extras:Fridge, stove, dishwasher, washer, dryer, window coverings, light fixtures.Highlights:Close to schools, parks, transit, shopping, restaurants, and major commuter routes. Family-oriented community. Move-in ready.Lease Terms:Tenant responsible for utilities unless otherwise stated. No smoking. Pets restricted. (id:60365)
6 - 400 Mary Street
Whitby, Ontario
Move in today to this brand new, bright townhome! Upgraded condo townhome designed for style and comfort. Bright, open, and thoughtfully crafted, this home features 3 bedrooms and 2 full bathrooms. The sleek, modern kitchen with upgraded finishes flows seamlessly into the sunlit dining and living areas-perfect for everyday living and entertaining. Large windows fill the space with natural light, highlighting the clean lines and contemporary design. Tarion new home warranty for 7 years! Convenient laundry on third floor with the bedrooms. Upgraded luxury vinyl flooring throughout (carpet ONLY on stairs) Oversized attached single car garage with additional space for storage. Blending elegant upgrades with a warm, inviting feel, this home is ideal for first-time buyers or anyone seeking turnkey modern living in a beautifully built community. Short walk/drive to all major amenities; groceries, shopping, resturants, public transit. **********This is an assignment sale.******** ***Monthly maintenance fees and taxes are not yet assessed. (id:60365)
6 - 400 Mary Street
Whitby, Ontario
Short or Long term lease available. Be the very first to call this stunning brand-new townhouse home! Step in to discover an open-concept layout filled with natural light from expansive windows, creating a bright and inviting atmosphere in every room. Beautiful upgraded luxury vinyl flooring flows seamlessly throughout the entire home, offering a sleek and durable foundation, while brand-new carpet is featured exclusively on the staircase for added comfort and warmth. The heart of the home is its spacious living and dining area, perfect for both everyday living & entertaining, with direct access to a large private balcony. The kitchen showcases modern finishes, sleek cabinetry, with new appliances. Upstairs, there is a hall laundry. The luxurious primary suite is a true retreat, complete with a walk-in closet, a 5-piece ensuite, & a private balcony where you can enjoy your morning coffee. 2 additional bedrooms provide versatile options for children, guests, or a home office. Convenient laundry on third floor with bedrooms. Upgraded luxury vinyl flooring throughout. Practicality meets convenience with a built-in garage offering direct access to the home, plus an oversized additional indoor parking space. This move-in ready property ensures worry-free living with all the benefits of a brand-new build. Situated in the heart of Whitby, this home is surrounded by a wealth of local amenities. Families will appreciate being close to top-rated schools & nearby parks where kids can play & explore. Shopping, dining, & everyday essentials are just minutes away, & commuters will love the easy access to public transit & Hwy 401, making travel across Durham Region & into Toronto a breeze. Whether you're a small family looking for a welcoming community or professionals seeking modern living in a prime location, this home delivers the perfect blend of style, comfort, & convenience. (id:60365)
63 Osterhout Place
Toronto, Ontario
Welcome to this beautifully renovated bright 3-bed, 2-bath townhouse for lease in Toronto! A rare gem tucked into a serene, family-friendly neighborhood where peace and privacy meet everyday convenience. From the moment you walk in, youll feel like youve escaped the world its that quiet, cozy, and thoughtfully designed. This spacious 2-storey home features a bright open-concept living and dining area perfect for entertaining or unwinding, along with a big open concept basement complete with a recreation or party room and a sleek bar setup ideal for movie nights, celebrations, or creating your personal relaxation zone. The modern kitchen boasts plenty of storage and easy access to the private backyard where youll find a lovely deck for barbecues, quiet morning coffee, or evening chats under the stars. With in-house laundry, stylish finishes throughout, and generous closet space, this home truly blends comfort with functionality. Enjoy one garage parking space and room for two more vehicles in the driveway. Best of all, the location is unbeatable! Youre just minutes from everything: top-rated elementary and high schools, childrens parks, libraries, shopping centers, medical clinics, grocery stores, and daily essentials like Tim Hortons, Shoppers Drug Mart, banks, and restaurants. Whether you're commuting to work or school, you're well-connected with nearby public transit (TTC), easy access to major highways, and just a short drive to local colleges and universities. Perfect for families, professionals or anyone looking for a quiet retreat with city conveniences. This townhouse offers the ideal mix of suburban calm and urban accessibility. Inside, the clean, neutral palette makes it easy move around, while the flexible floor plan offers ample room for remote work, family living, and entertaining. Enjoy modern bathrooms and a layout designed to maximize natural light. Whether youre hosting guests, raising a family, in a quite neighborhood, this home has everything! (id:60365)
Ph09 - 270 Wellington Street W
Toronto, Ontario
Experience high End Urban Penthouse Living In Downtown Core! Bright 1092 Sqft Area 2 Bedroom With Premium South View. Oversized Master Bedroom With Huge Walk-In Closet And Upgraded Ensuite Bath. Two Walkouts To A Huge 250 Sqft Balcony. Hardwood Floors, Custom Wood Built-Ins. Ideal Downtown Financial District Location For Busy Professionals, Executives And Families. Impressive Hotel-Style Amenities! 1 Parking And 1 Locker & All Utilities Included. (id:60365)
306 - 2 Augusta Avenue
Toronto, Ontario
Beautiful 1 plus den, 2 full baths unit in a boutique building nestled in Toronto's fashion district. This unit features an open-concept layout and a modern kitchen with built-in appliances. The large den can be used as a second bedroom, providing excellent flexibility for living or working from home. Laminate flooring runs throughout the suite for a clean, contemporary feel. Surrounded by shops and restaurants on Queen street, steps away from Trinity Bellwoods park and Kensington Market. Conveniently located with TTC at your doorstep and within close proximity to the University of Toronto, Toronto Metropolitan University, and OCAD University. Just minutes to Queen West, King West, the Entertainment District, and the Financial District. (id:60365)
4603 - 55 Mercer Street
Toronto, Ontario
6 month lease available! Just bring your clothes! Stunning brand-new FULLY FURNISHED studio on the 46th floor in Toronto's vibrant Entertainment & Financial District. This turnkey residence offers everything you need - linens, dishes, full kitchen appliances, coffee maker & more - simply bring your clothing and move right in. Boasting floor-to-ceiling windows, you'll enjoy sweeping city and skyline views from high above, bathing the open-concept living area in natural light. 6 month+ rental available. Designed with luxury and convenience in mind, the suite features sleek, modern finishes throughout: integrated stainless-steel appliances, quartz countertops, designer flooring, and effortless style at every turn. Relax or entertain with ease, all in a residence where furnishings, kitchenware and linens have been thoughtfully included. Living at 55 Mercer means access to world-class amenities: the "Mercer Club" spans over three levels with a 24-hour attended lobby, state-of-the-art fitness centre (Peloton pods, HIIT zones, yoga studio), outdoor gym and basketball half-court, landscaped terraces with BBQs and fire pits, dog run, co-working lounge and boardroom facilities. With a Walk Score of 99 & Transit Score of 100, you are steps from the PATH underground network, Union Station, CN Tower, Rogers Centre, Lake Ontario's waterfront, world-class dining, theatres and the city's most desirable amenities. Ideal for the busy professional, or those seeking effortless city-living with every convenience at your doorstep, this sophisticated suite in a landmark new tower offers both premium lifestyle and unbeatable location. Don't miss your opportunity to live elevated - literally and figuratively. Tenant to provide rental application, credit report, references, etc. Tenant Responsible to pay for hydro. Tenant responsible to replace any damaged items during duration of lease. (id:60365)
102 Parklea Drive
Toronto, Ontario
Extraordinary New Contemporary Design-Build In The Superb Leaside Neighborhood. This Gorgeous Ultimate Luxury Home Has A Modern Bright Open Concept Living Dining With A Glass Wine Cabinet, Stunning Kitchen Features Wolf, Subzero, Miele Appliances, Wall To Wall Built Ins. Excellent For Entertaining In Main & Lower Level Both Walk Out To Professionally Landscaped Interlocked Garden/Driveway With Front & Rear Irrigation Systems. Larger 1.5 Size Car Garage Plus 4 Additional Driveway Spaces With Many Outdoor Lightings. The Amazing Primary Bedroom Retreat Has A 7 Piece Ensuite With Villeroy & Boch Pcs, Steam Sauna,Large Custom Walk In Closet + Fire Place. Bedrooms Have Ensuites & Closets With Organizers. Enjoy The Convenience of 2nd Floor Laundry In addition to Lower Level Laundry Setup. House Offers Heated Flooring In Entrance, Basement & PBR Ensuite, Smart System Control4, IPAD Doc. Wet Bar, Gas Fire Place & A Nany Suite In Lower Level. See Attached Feature Sheet For All Amazing Options. (id:60365)
1609 - 20 Soudan Avenue
Toronto, Ontario
Welcome To Y & S Condos By Tribute Communities - A Brand New 1 Bedroom + Den Suite In The Heart Of Midtown Toronto. Functional Layout With No Wasted Space, Laminate Flooring Throughout, And A Large Den That Can Be Used As A Second Bedroom Or Home Office. Modern Kitchen With Built-In Appliances, Quartz Countertops, And Sleek Cabinetry. Bright Living Area With A Juliette Balcony And Floor-To-Ceiling Windows. The Primary Bedroom Features A Walk-In Closet And Large Windows. Enjoy 24-Hour Concierge, Gym, Party Room, Meeting Room, Yoga Studio, Children's Playroom, And Guest Suite. Steps To Yonge-Eglinton Subway Station, Eglinton LRT, Shops, Restaurants, Cafes, Groceries, Library, And Community Centre. Surrounded By Top Public And Private Schools, With Easy Access To Hwy 401 And A Short Drive To Downtown. A Prime Location Offering Style, Convenience, And Comfort. Students Welcome! (id:60365)

