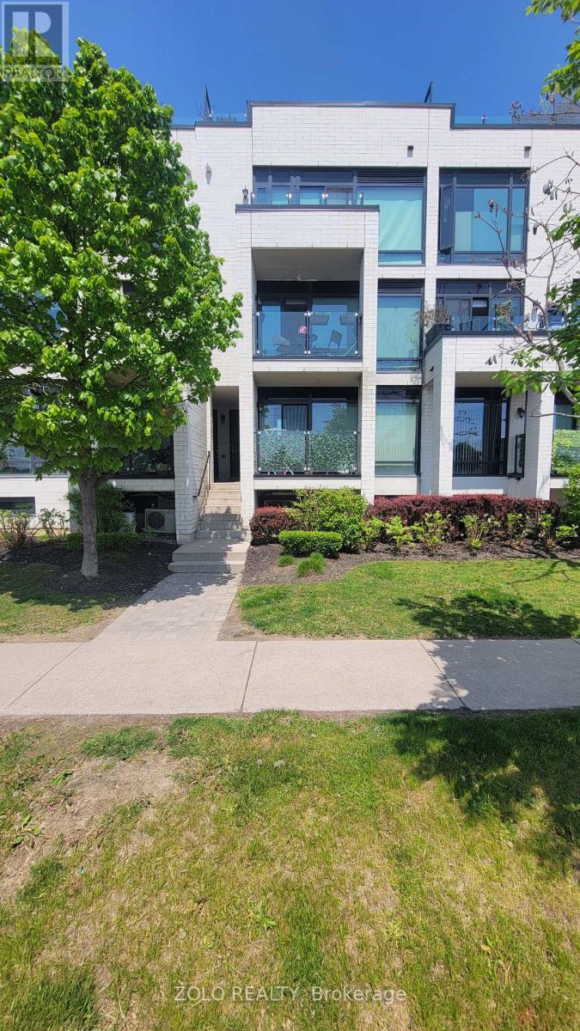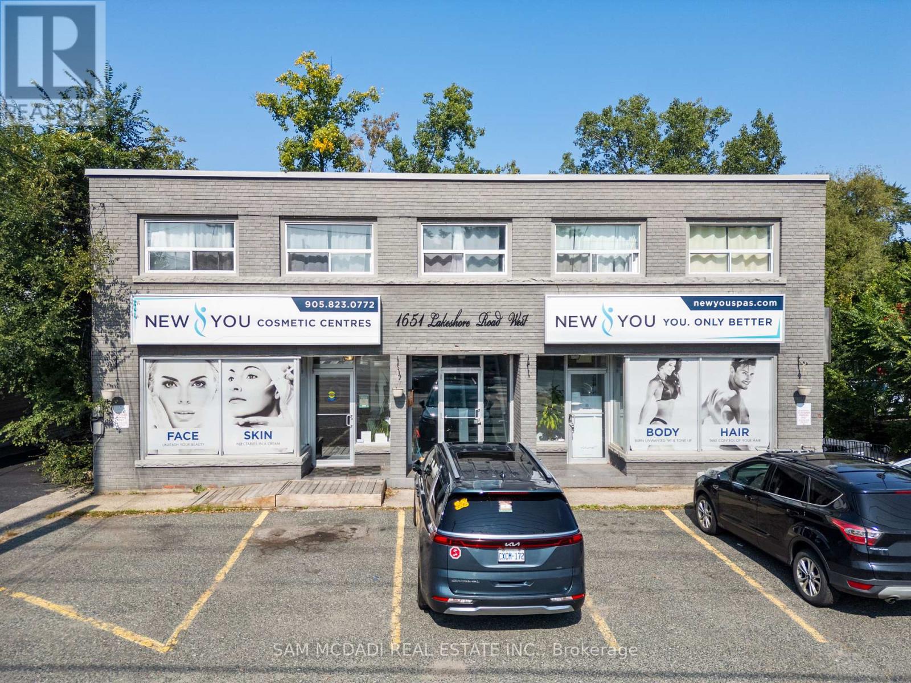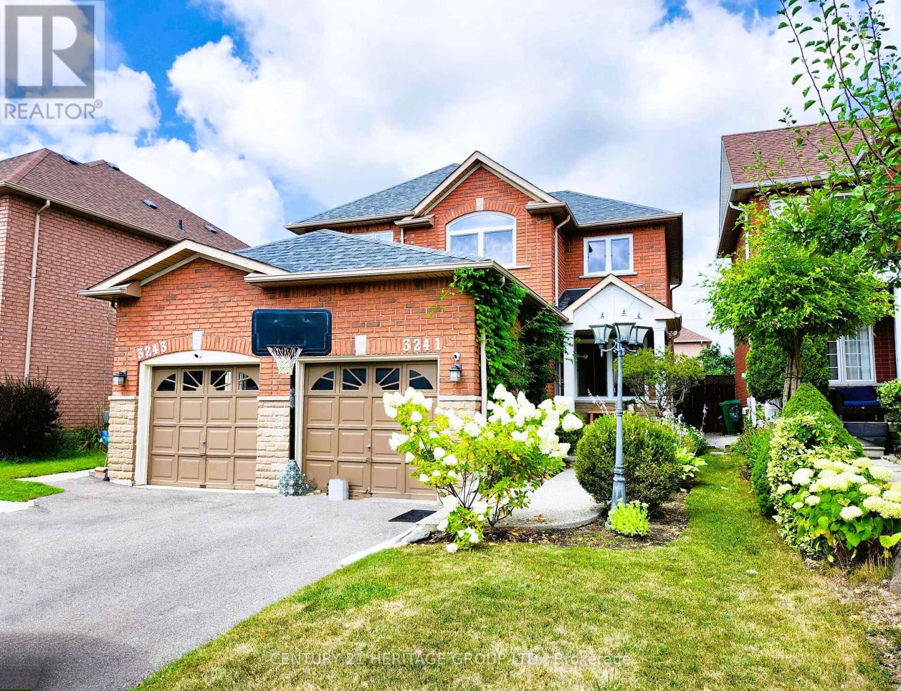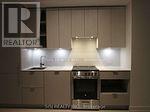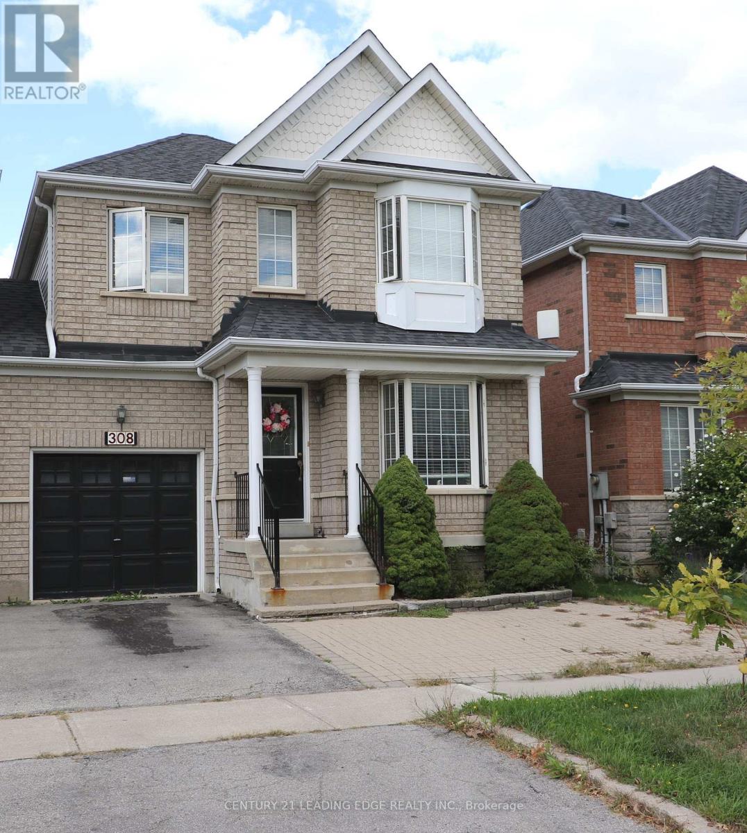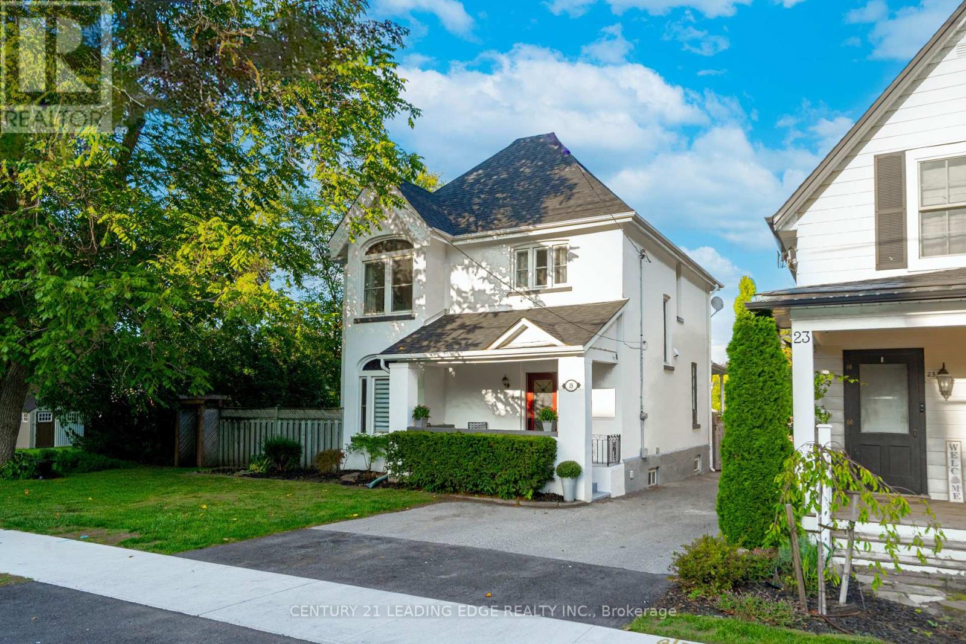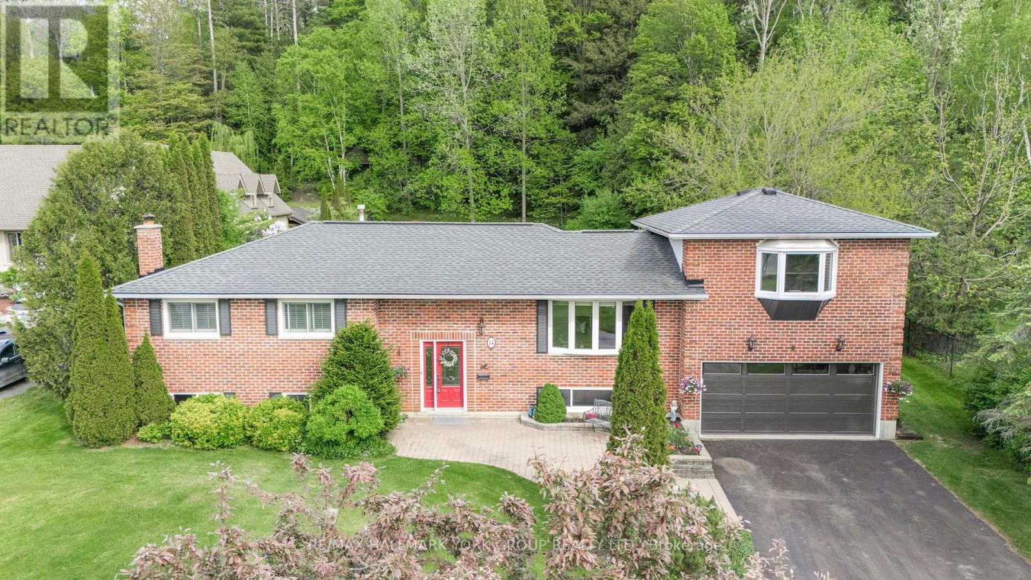509 - 142 Widdicombe Hill Boulevard
Toronto, Ontario
A Unit With A VIEW! and LOCATED in the Heart of Etobicoke! Close To Highway And Short Drive To Downtown Toronto! Bright Large Open Terrace Over Looking Beautiful South Park Field W/ Easy BBQ Gas Hook-Up. This Unit Comes With Large Windows, A Full Kitchen W/ Granite Countertop And Stainless Steel Appliances. Spacious 2 Bedroom W/ Generous Closet Sizes, 2 Bathroom, Living Room, Dining Room, Multiple Balconies, En-Suite Laundry, And More! Additionally, Private LOCKER And PARKING Included! Close To Schools, Shops, Highways, Airport, Public Transit And MORE! Pets Welcome! (id:60365)
1048 Royal York Road
Toronto, Ontario
A rare Kingsway opportunity: 4 bedrooms in total, 3 baths, and 115 feet of frontage. Bright and open, the main floor features a modern kitchen with stainless steel induction stove, granite counters, and a seamless walkout to a covered patio and large private yard perfect for entertaining or relaxing outdoors. The versatile den could serve as a main floor bedroom or home office, while the lower level offers a media area and recreation room and a 4th bedroom with potential for a nanny or in-law suite. With its wide frontage, this property opens up exciting possibilities for future design or expansion. Just steps to Royal York subway, Bloor Streets restaurants, shops, and classic theatre, this home offers unmatched walkability with excellent transit access. Lovingly maintained and move-in ready, it delivers modern living in one of Toronto's most connected and desirable neighbourhoods. (id:60365)
1651 Lakeshore Road W
Mississauga, Ontario
Seize this rare opportunity to own this highly versatile commercial property in the renowned Clarkson community. Spanning approximately 0.36 acres and backing onto a serene ravine, this expansive parcel offers C-4 zoning, allowing for a wide range of permitted uses, including medical offices, a pharmacy, personal service establishments, and more. Enjoy being in a prime location in a high-traffic area with excellent visibility, surrounded by well-established residential communities that ensure a steady customer base. Just minutes from Clarkson Village, where a variety of unique shops, restaurants, and cafes create a vibrant atmosphere, this property also offers close proximity to Rattray Marsh Conservation Area and waterfront trails. With easy access to the QEW and Highway 403, as well as nearby public transit options like Clarkson GO Station, convenience is guaranteed. (id:60365)
3241 Apricot Street
Mississauga, Ontario
Located on a quiet and child-friendly street, in a highly demanded community of Lisgar, Mississauga!This property is conveniently close to multiple schools, highways, trails, and is just minutes away from the Lisgar GO station, parks, restaurants, and shopping centers. This home offers a functional layout with separate living and dining rooms. The kitchen and dining area provide a walk-out to a fully fenced backyard, creating a perfect and safe play area for children or an ideal space for hosting parties and family gatherings. Step outside to enjoy a lush perennial garden that blooms beautifully from spring through fall - perfect for those who love outdoor living without the upkeep.Numerous upgrades and has been well-maintained, including new flooring throughout, a new stove, and a new dishwasher. All windows were replaced in September 2023 with triple-pane European tilt and turn windows. Additionally, the home features a finished, cozy basement! (id:60365)
2 - 1 Elmwood Avenue S
Mississauga, Ontario
Live steps from the waterfront and soak in everything Port Credit has to offer. This 2-bedroom + den apartment is filled with natural light and has all the modern touches you're looking for: in-suite laundry, a fully equipped kitchen with a gas range, stainless steel appliances, and an abundance of storage. Walk out your door and you're minutes from the GO Station, boutique shops, cafés, restaurants, and a vibrant nightlife scene. When it's time to escape the noise, there are plenty of trails and parks within walking distance as well, plus this location is very commuter-friendly with many nearby Mi Way stops and major roadways like Lakeshore, Hurontario, and the QEW in close proximity. With water, heat, air conditioning, unlimited high-speed internet, and parking included, this home makes it easy to enjoy a connected, low-maintenance lifestyle. Life by the lake never looked better. (id:60365)
5209 - 3883 Quartz Road
Mississauga, Ontario
Welcome to the pristine 2 BR + Den / 2 WR condo nestled in the sought-after M-City development. With a generous Award-Winning M City 2 Located In The Heart Of Mississauga, Steps To Square One & Public Transit, And Close to 403.This 2 bedrm, 2 bath SW Corner Unit On 52th Floor Comes With Unobstruct view, Wrap Around Balcony Offers Views of Lake Ontario &Toronto Skyline. Open Concept Floor Plan With Modern Kitchen Featuring Quartz Countertop, Backsplash & Under Cabinet Lights. (id:60365)
3114 Monarch Drive
Orillia, Ontario
This stunning 2-storey detached home is thoughtfully designed for family living, comfort, and entertaining. The main floor showcases upgraded hardwood floors, 9-ft ceilings, recessed lighting, and a Napoleon gas fireplace. Its spacious layout offers multiple living areas, ideal for hosting, a home office, or separate family and living rooms.The kitchen is the heart of the home, opening to the dining and family room. It boasts stone counter tops, a gas range with upgraded hood, stainless-steel appliances, a large island with double sink and Moen faucet perfect for gatherings. A conveniently located powder room off the family room adds privacy and ease.Upstairs, you'll find three generous bedrooms, additional bathrooms, and a laundry room. The primary suite features both a walk-in and stand-alone closet, plus a 4-piece ensuite.Step outside to a backyard built for memories, complete with a newer deck , above ground salt-water pool and Hoft system privacy wall, seamlessly accessed from the kitchen walkout. The Extended Professionally Stonescaped Driveway And Tandem 2 Car Garage Allow For Ample Parking And Easy Entry Into The Basement. This Home Shows Like New And Truly Must Be Seen To Be Fully Appreciated - Book Your Showing Today! (id:60365)
416 Bay Street
Orillia, Ontario
Welcome to this exceptional waterfront retreat offering unparalleled views of Lake Couchiching and showcasing over 2900 square feet of finished living space. Just minutes from downtown Orillia & the Trent-Severn Waterway, this home offers approximately 100 feet of pristine lakefront with a private dock. The open-concept MAIN level features expansive windows & a terrace door walkout leading to a spacious back deck with frameless glass railings. The beautifully appointed primary suite offers magnificent lake views & includes a private 3-piece ensuite with heated floors & a walk-in tile shower. The updated kitchen is a chefs dream, with quartz countertops, ample cabinetry, & an abundance of natural light. The combined dining & living areas provide the perfect setting to enjoy meals or cozy up by the fire. The MAIN floor also includes a laundry room with an oversized pantry, side-door entry to the 2-car garage, & a 2-piece powder room. The FULL WALK-OUT GROUND LEVEL offers 3 additional bedrooms, a full bath with heated floors and a soaker tub, & a large recreation room with access to the patio, featuring a Hydropool spa hot tub. A wet bar with a kegerator, bar fridge, & ample cabinet space enhances the space, perfect for entertaining. After a fun evening, unwind in the spa room with a spacious sauna & slate tile shower, rainfall shower head & separate wand. The property also includes a charming cedar Bunkie with sleeping for five, with baseboard heating. This versatile space is perfect for guests or additional relaxation. Enjoy watersports like waterskiing, wakeboarding, and sailing in the calm waters of Lake Couchiching. The property's waterfront is ideal for swimming with an easy, sandy entry, and the lake is home to a variety of fish species, making it a fisherman's paradise. Additionally, you can catch breathtaking sunrises, moonlit reflections, & even the Northern Lights from your private dock. This home offers both peace & recreation in a breathtaking setting. (id:60365)
308 Castlemore Avenue
Markham, Ontario
Spacious Link Home in Berczy Community, Practical 4 BR Layout, Laminate Flooring Through Out, Open Concept Kitchen With Lots Of Cabinets, Gas Fireplace In Family Rm, Wood Deck At Backyard, Interlock Walkway At Front Lawn. Mins Walk To Berczy Community Park & Castlemore Elementary Schools. Mins Drive To 404, Hwy 407 & Markville Mall. ** Pierre Elliott Trudeau High School Area** (id:60365)
2101 - 8200 Birchmount Road
Markham, Ontario
Bright and spacious 2+1 condo in the heart of Unionville, Downtown Markham! Den can be converted to a 3rd bedroom. Includes parking and locker. Conveniently located near Whole Foods, LCBO, restaurants, VIP Cineplex, GoodLife Fitness, and more. Public transit at your doorstep, with easy access to highways 404 & 407. Walking distance to banks, clinics, and nurseries. Great Building Amenities 24 Hr Security, Swimming Pool & Sauna, Theatre Rm, Roof Garden/BBQ, Etc. (id:60365)
19 O'brien Avenue
Whitchurch-Stouffville, Ontario
Stunning 4-Bedroom Century Home in Historic Downtown Stouffville. Experience the perfect blend of timeless charm and modern luxury in this beautifully maintained 4-bedroom century home, ideally located in the heart of historic downtown Stouffville. Step inside to soaring 10-foot ceilings on the main, a spacious living and dining room with a cozy gas fireplace, and a separate family room ideal for gatherings and entertaining. The fully renovated gourmet kitchen is a chefs dream, featuring quartz counters, a large island, a 48" GE Monogram Gas Range, and an XL Samsung fridge with water dispenser. Hardwood and porcelain floors flow throughout, adding warmth and elegance to every room. This home has been thoughtfully updated with numerous upgrades, including a newer boiler, air conditioning, updated electrical, new roof, driveway, powder room, and some windows and doors. A dedicated home office and pool storage room add convenience and functionality. The backyard is a true retreat with a beautiful rectangular pool (newer liner, pump, and heater), a gazebo with entertainment area, and a large lot backing onto park space and siding onto a Church. All this within walking distance to shops, restaurants, the leisure center, and the GO Train making this home as practical as it is charming. (id:60365)
14 Anchor Court
East Gwillimbury, Ontario
Exceptional, raised bungalow residence on a tranquil cul-de-sac only minutes from all amenities but a feeling of being miles out in the country on your .85 acre lot. New white kitchen with quartz counters, soft-close cabinetry and 'Torlys' vinyl floor (2024). 4 generously dimensioned bedrooms on the upper level. Primary bedroom in a private, spacious loft with new 4-piece bath. 3 bathrooms all redone in 2022, including an extra 2-piece ensuite off one of the other 3 bedrooms on the main level. Lots of gleaming hardwood on the main level and the large entertainment room. All windows updated (vinyl), updated front and back doors. Walkout from kitchen to new 28' x 16' composite deck with gas barbeque hookup. The lower level offers a spacious finished entertainment/recreation room for the ultimate in relaxation (fireplace not currently operational), and a large private billiard/games room. High full windows throughout the basement. 'Dodds' garage door and opener (2023). GAF 50-year fiberglass base shingles with asphalt stone coating - transferrable warranty (2016). This 240+ ft deep (from the back of the home) backyard oasis is truly unique with mature trees across the rear. Miles of private, peaceful trails, and steps to Anchor Park. This is a once in a lifetime opportunity to have your home and cottage, all in one. Welcome home! (id:60365)

