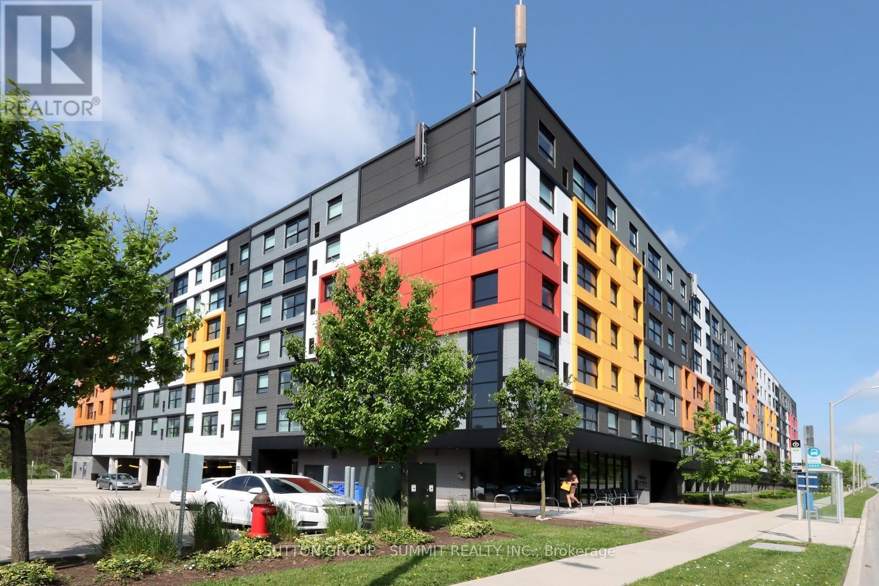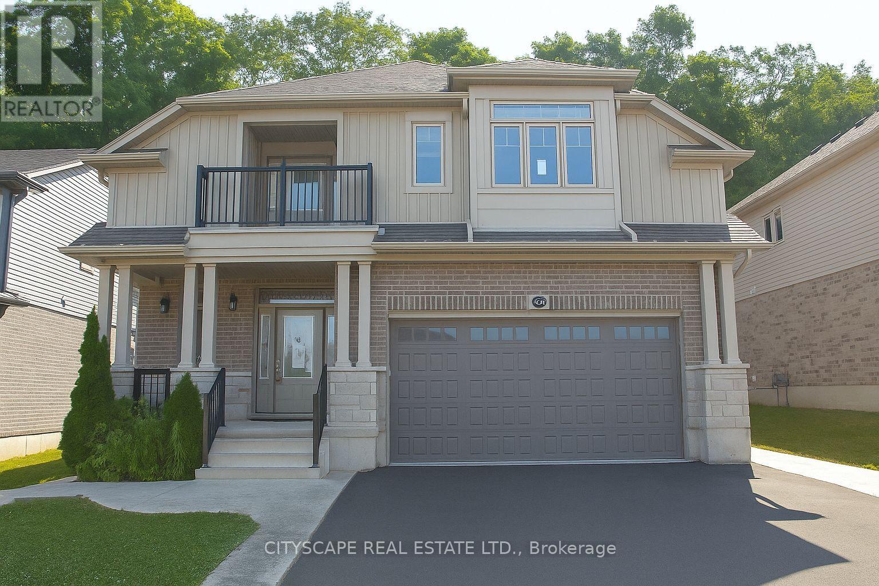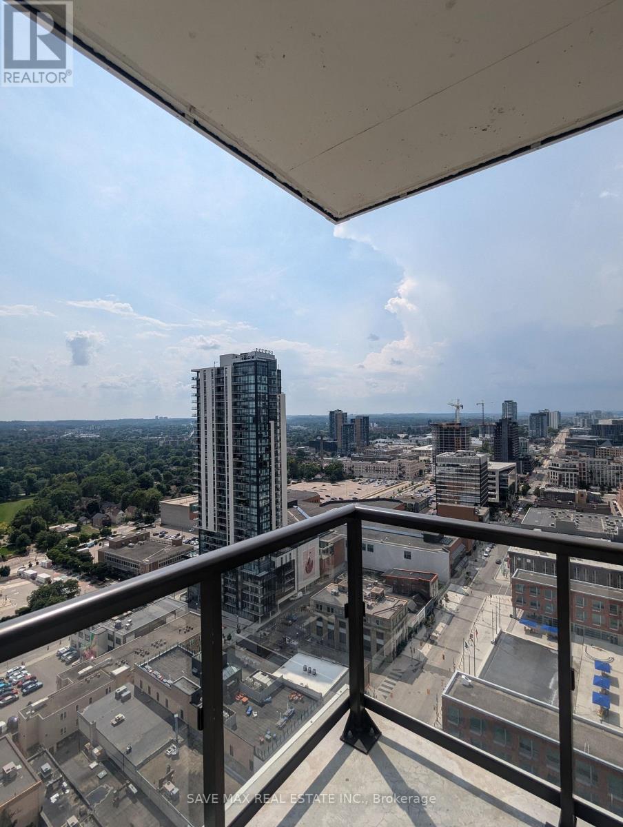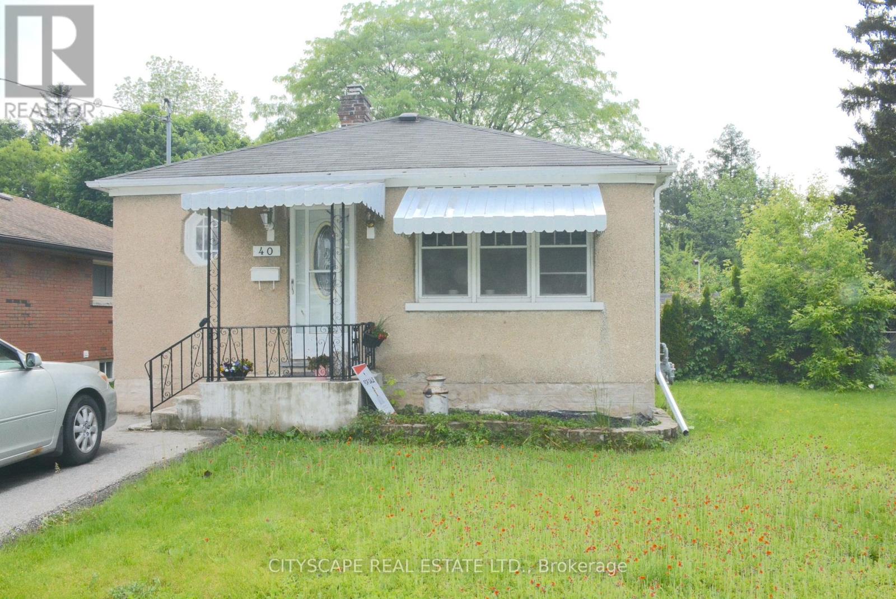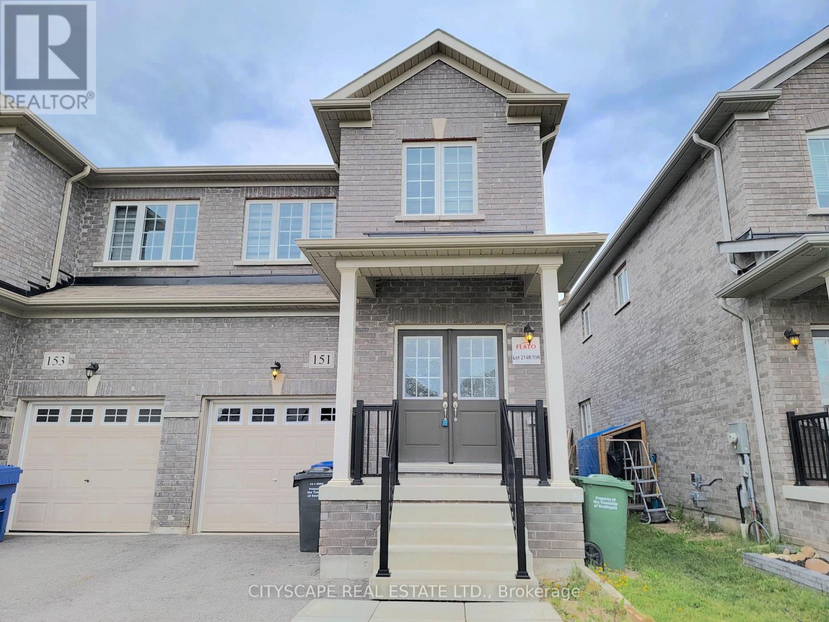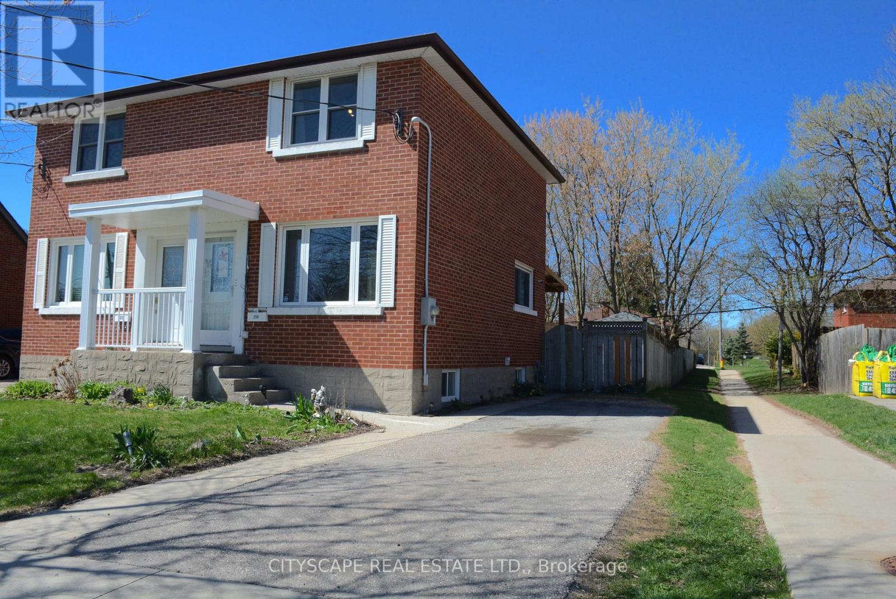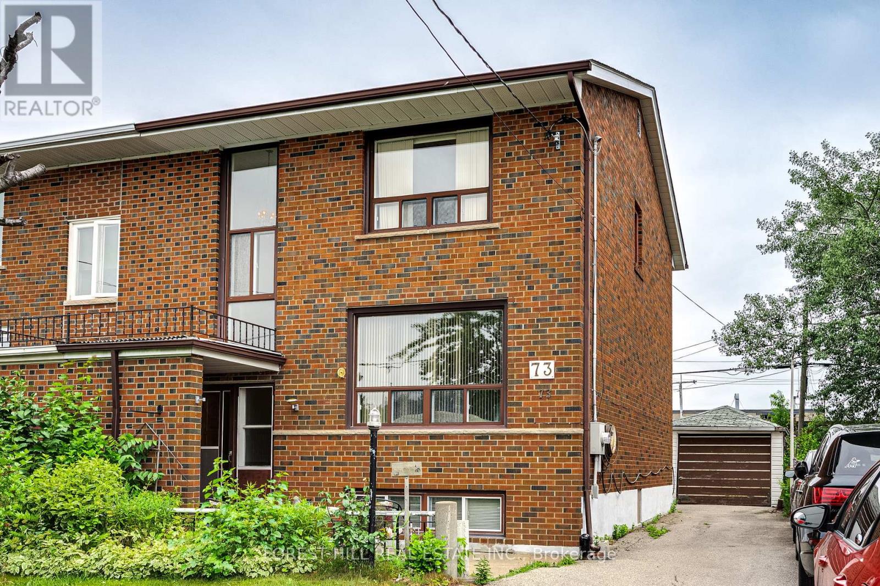36 Myers Lane
Hamilton, Ontario
Location, Location, Location!!!Nestled in a quiet cul de sac, this 4 bed, 4 bath executive townhome is your new sanctuary. Enjoy gorgeous views of the treed ravine as you cozy up beside your gas fireplace, or decompress in your large soaker tub. Modern sophisticated design and attention to detail describe the finishes of this home. Main level includes an updated kitchen with quartz counters, stainless steel appliances, herringbone pattern backsplash and walk-in pantry. Sliding doors off the dining area lead to your elevated deck with picturesque views beyond. Living room has hardwood floors, gas fireplace and more scenic views. The updated powder room with wood slat accent wall completes the main level. Split upper level offers a large primary bedroom with 4 piece ensuite and walk-in closet, 2 additional bedrooms, 4 piece main bath, upper level laundry . Lower level includes a cozy rec room, additional bedroom, Full bathroom and walkout to rear patio. Conveniently located close to HWY 403 and the LINC. Minute walk to all your daily Stores Walmart, Canadian Tire and More. Truly A Pleasure To View! Pride Of Ownership is Evident!! (id:60365)
216 - 1291 Gordon Street
Guelph, Ontario
Amazing Opportunity for Investors & University of Guelph Parents! Very Bright and Spacious 4 Bedroom & 4 Bath Unit in this High Demand Condo Built for Guelph Students. Property Shows very well!! Freshly Painted. Quality Laminate Floors. Large Living/Dining Room Combo. Modern Kitchen features quartz counters, backsplash & Stainless-Steel Appliances. This building provides amazing amenities including a media room, games room, study rooms, concierge, outdoor patio and visitor parking. Ensuite Stacked Washer/Dryer. Short Bus Ride Straight to Guelph University! (id:60365)
197 Woodway Trail
Norfolk, Ontario
Welcome to 197 Woodway Trail, a beautifully designed 4 bedroom, 4-bathroom Executive home nestled in one of Simcoe's most desirable family-friendly neighborhoods. This meticulously maintained home offers exceptional living space across three finished levels perfect for growing families, multigenerational living, or savvy investors seeking a turnkey rental-ready opportunity.Step into a welcoming foyer with tile floors and a coat closet, leading into an expansive open-concept layout. The heart of the home features a spacious kitchen with stone countertops, stainless steel appliances, a pantry room, and laminate flooring throughout. The dining area flows seamlessly to a walk-out patio, ideal for summer BBQs and entertaining. The oversized living room is bathed in natural light with large windows and soaring ceilings over 17ft high a rare and luxurious touch.The second floor offers four generously sized bedrooms, including a massive primary suite with walk-out balcony, walk-in closet, and a spa-inspired 4-piece ensuite. The vaulted-ceiling family room provides a cozy space for movie nights or a kid-friendly hangout zone. A second 4-piece bathroom completes the upper level.The fully finished basement includes a sprawling rec room, an additional bedroom/office, a 3-piece bathroom, and a laundry room with built-in sink. Whether you need space for a home gym, teen retreat, in-law suite, or playroom the possibilities are endless! Located in the highly sought-after Woodway Trails community, you're just minutes to parks, walking trails, schools, shopping,grocery stores, and Simcoe's charming downtown core. Nature lovers will appreciate the nearby Lynn Valley Trail, and families will love being close to daycares, sports facilities, and recreational centers. Easy access to Highway 24, Norfolk General Hospital, and a short drive to Port Dover's beach and marina make this location as practical as it is peaceful. (id:60365)
2309 - 55 Duke Street W
Kitchener, Ontario
Okay Google, show me a huge 2 bed 2 bath corner unit with wrap-around balcony views less than a 5 minute walk to your downtown Kitchener office! Welcome To Young Condos Unit 2309 by Andrin Homes, Waterloo Region Home Builders' Association Sam Award For Best Building (2019). Located Directly Between LRT Stops, **Kitchener Go Station**, and the Downtown IT & Arts Hub. Walk to Google, Shopify, & Oracle Offices. Education Hub - Minutes to **Wilfrid Laurier University & Conestoga College**. This Unit is filled with livable space boasting 996 Sqft Indoor & 167 Sqft Balcony along with Parking & Bicycle Storage Locker. Amenities galore with Pet Spa & Dog Run, Carwash Bay, Roof Top Track, Fitness Zone With A Spin Room & Kickboxing, Party Room With Sunbathing Terrace, Firepit And Shared Bbq Space. (id:60365)
40 Elgin Street N
Cambridge, Ontario
Charming Opportunity in Central Cambridge -Welcome to 40 Elgin Street North, a Bungalow offering versatile living space for investors, multi-generational families, or savvy buyers looking to offset their mortgage. Located in the heart of Cambridge, this property blends convenience, functionality, and income potential in a desirable and walkable neighborhood.Thoughtfully Designed Main Floor Living The main level features a bright and spacious 2-bedroom layout with a large open-concept living and dining area finished in stylish laminate flooring and filled with natural light from oversized windows. The kitchen offers practical tile flooring, white appliances, and ample cabinet space ideal for home-cooked meals or entertaining guests. A 4-piece bathroom with a window and tiled floor adds both function and comfort.Each bedroom is generously sized with laminate flooring, closets, and large windows perfect for restful retreats or working from home. The main foyer includes a convenient closet for coats and storage.Self-Contained Basement SuiteThe lower level includes a private in-law suite with its own kitchen, 3-piece bathroom, and a versatile den/bedroom space featuring vinyl flooring, a closet, and a window. The kitchen is combined with a living/sleeping area and equipped with a white fridge and stove, making it ideal for extended family or rental income. Laundry is shared between units for added convenience.Unbeatable Central Location Nestled in the Galt neighborhood, this home offers easy access to everything Cambridge has to offer. Enjoy walking distance to downtown Galt, Soper Park, Cambridge Memorial Hospital, and local schools. The property is also just minutes to highways 8and 24, public transit, and the Grand River trails making commuting and leisure a breeze.Whether you're looking to live in one unit and rent the other, house extended family, or expand your investment portfolio, 40Elgin St N offers exceptional value in a central location. (id:60365)
151 Seeley Avenue
Southgate, Ontario
Welcome to 151 Seeley Avenue, a spacious and thoughtfully designed 4-bedroom, 3-bathroom home in the growing community of Dundalk. This beautiful two-storey property offers a functional layout with ample living space for families, work-from-home professionals, or investors seeking long-term value. Step inside through a double-door entrance into a welcoming foyer with ceramic tile and a sleek sliding door closet. Just off the front is a cozy den perfect for a home office, reading nook, or playroom. The main floor continues into an open-concept living and dining area with large windows, custom blinds, and stylish laminate flooring. The eat-in breakfast area features ceramic floors and a walk-out to the backyard, creating a bright and inviting atmosphere for everyday meals or entertaining. The kitchen offers granite countertops, ceramic flooring, a stainless steel dishwasher, and plenty of prep space with an efficient layout that overlooks the dining area ideal for family gatherings and cooking with ease. A convenient 2-piece powder room completes the main level. Upstairs, the spacious primary bedroom features a walk-in closet, additional double closet with sliding glass doors, custom blinds, and a private 4-piece ensuite. Three additional bedrooms offer generous space, soft carpeting, closets, and custom blinds, all sharing a full 4-piece bathroom. The large unfinished basement spans nearly 55 feet in length offering incredible potential for a future rec room, gym, or in-law suite. Located in a quiet, family-friendly neighbourhood, this home is close to parks, schools, and everyday essentials. Whether you're looking to upsize or settle into a growing community, 151 Seeley Ave is a wonderful opportunity to make a house your home. (id:60365)
162 Dundas Street E
Belleville, Ontario
Excellent Opportunity for First-Time Buyers & Investors! Spacious 2,323 sq. ft. detached corner-lot home featuring 5 bedrooms, 2 bathrooms, formal living/dining rooms, and a large kitchen. Some recent updates include flooring, baseboards, pot lights, and a refreshed kitchen. Home requires some updating, offering great potential to customize and add value. Zoning permits the possibility of a double duplex building, ideal for multi-family living or rental income. Additional features include a terrace above the garage and a bus stop directly in front, providing added convenience. Located close to Loyalist College, waterfront trails, Belleville General Hospital, schools, shops, and more. Don't miss this value-packed property in a prime location! (id:60365)
258 Lorne Avenue
Kitchener, Ontario
**Affordable Charm in Central Kitchener - Perfect for First-Time Buyers & Investors!**Welcome to 258 Lorne Ave, an ideal opportunity for first-time home buyers or savvy investors looking to break into Kitchener's fast-growing real estate market! This updated 2 bedroom, 2-bathroom semi-detached home is move-in ready, set on a family-friendly street in a mature and convenient neighbourhood.**Open Concept Main Floor with Modern Touches**The bright and spacious main level features an open-concept living and dining area with laminate flooring, and a functional kitchen with stainless steel appliances, vinyl floors, and plenty of counter space - ideal for entertaining or quiet nights at home.Upstairs, you'll find two bedrooms with broadloom flooring, closets, and large windows, plus a 4-piece bathroom with a window and tile flooring. The finished basement includes a cozy rec room, a 3-piece bathroom, and a combined laundry area - great as a guest space, teen retreat, or office.**Great Location with Strong Growth Potential**Located minutes from schools, parks, transit, shopping, and highway access, this home is nestled in one of Kitchener's accessible and in-demand areas. Whether you're looking to enter the market, downsize, or build rental income, this property checks all the boxes - at a price that still makes sense.**Incredible value in a city that continues to grow. (id:60365)
111 Erie Avenue
Brantford, Ontario
Welcome to 111 Erie Ave, a beautiful heritage-style home brimming with character and investment potential! Currently set up as a duplex, this property features a spacious 3-bedroom unit and a separate 1-bedroom unit, making it an excellent opportunity for investors or multi-generational living by turning it back into one house with a amazing in-law suit . But the potential doesnt stop there! With a third-floor space perfect for a studio unit and an 2 story garage that could be converted into an additional suite, this home offers endless possibilities. Whether youre looking to expand your rental portfolio or create additional living space, this property is a must-see. Located in a desirable area of Brantford, close to amenities, transit, and parks, this home is ready for its next owner to unlock its full potential. Buyer to conduct their own due diligence regarding additional units. Key Features: Two Existing Units: 3-bedroom & 1-bedroom. Potential for a Third & Fourth Unit (Buyer to verify feasibility) Heritage Charm & Character Throughout. Endless Investment Potential Dont miss out on this incredible opportunity! (id:60365)
73 Talent Crescent
Toronto, Ontario
Welcome to 73 Talent Crescent in the vibrant heart of North York! This charming 2-storey semi-detached home, nestled near Sheppard & Weston Rd, features 3 spacious bedrooms and 2 bathrooms . The home offers tremendous potential to update and personalize while building equity in a desirable Toronto neighborhood. Enjoy unbeatable convenience with easy access to the new Finch West LRT, major highways (400 & 401), plus TTC, schools, shopping, and local amenities just moments away. Don't miss your chance to transform this hidden gem into your dream home or next great investment! *Some Photos are virtually staged* (id:60365)
Lot 7 Shawnee Trail
Georgia, Ontario
SELLER FINANCING AVAILABLE! BEAUTIFUL WELL TREED RESIDENTIAL ESTATE BUILDING LOT. EASY 25 MINUTES TO ATLANTA, GA. APPROX. 1/2 ACRE IN UPSCALE WYNCHESTER STATION SUBDIVISION. NEAR RECREATIONAL TRAILS, RETAIL, COMMERCIAL AND MEDICAL FACILITIES, PLUS MANY AREA AMENITIES. IDEAL FOR BUILDING YOUR DREAM HOME OR INVESTMENT. **ALL PRICES ARE IN US DOLLARS** (id:60365)
Lot 26 Shawnee Trail
Usa, Ontario
SELLER FINANCING AVAILABLE! BEAUTIFUL WELL- TREED RESIDENTIAL ESTATE BUILDING LOT. EASY 25 MINUTES TO ATLANTA, GA. APPROXIMATELY 1/2 ACRE IN UPSCALE WYNCHESTER STATION SUBDIVISION. NEAR RECREATIONAL TRAILS, RETAIL, COMMERCIAL AND MEDICAL FACILITIES. PLUS MANY AREA AMENITIES. IDEAL FOR BUILDING YOUR DREAM HOME OR INVESTMENT. **ALL PRICES ARE IN US DOLLARS** (id:60365)


