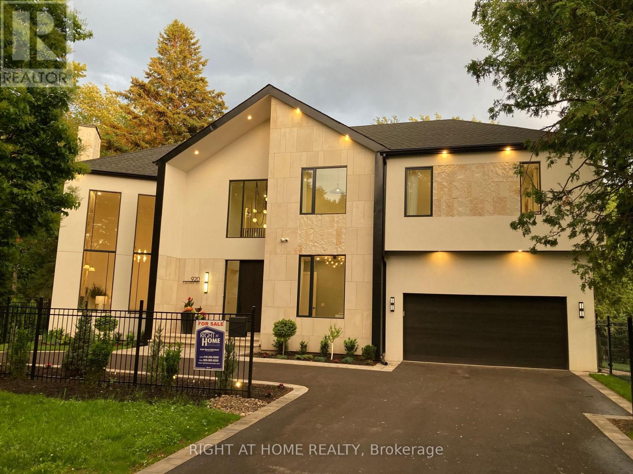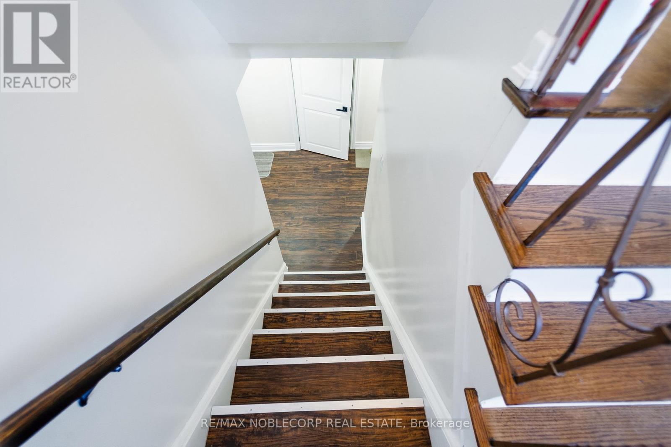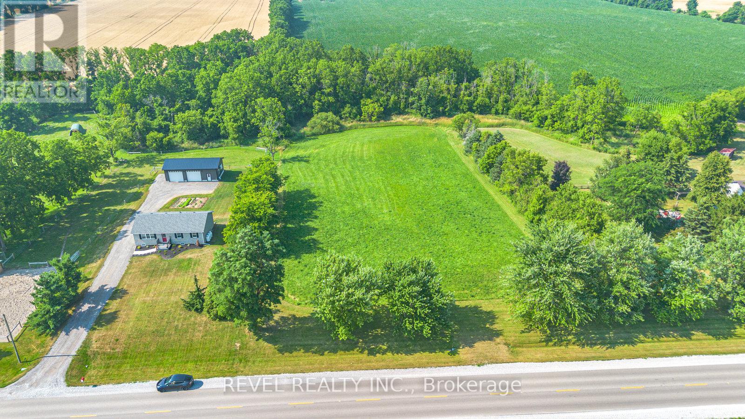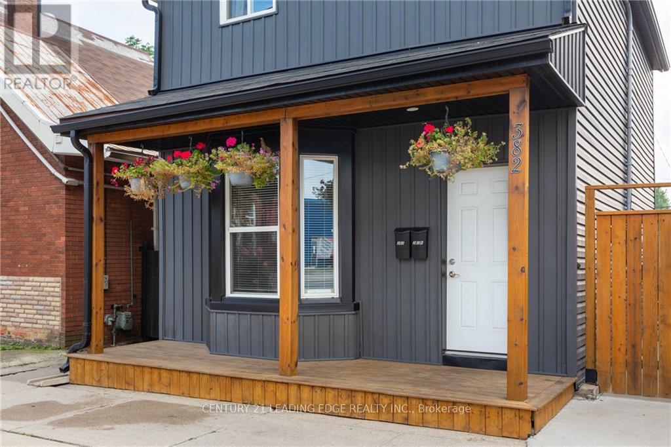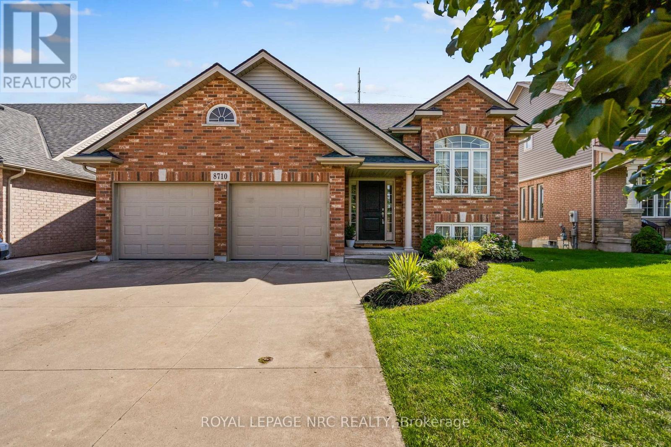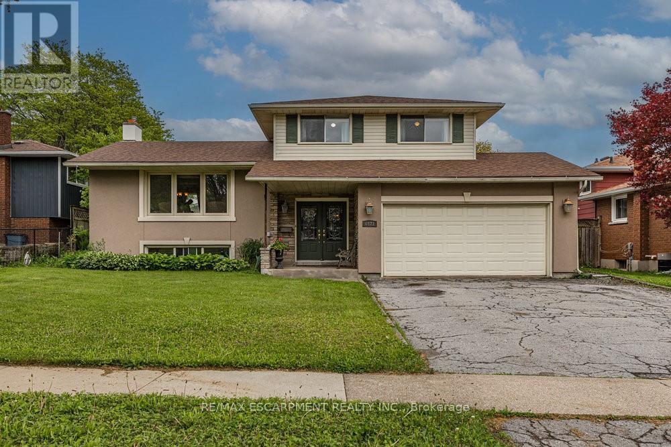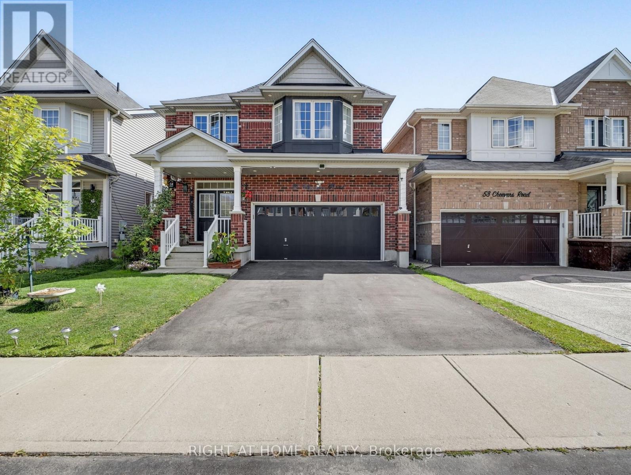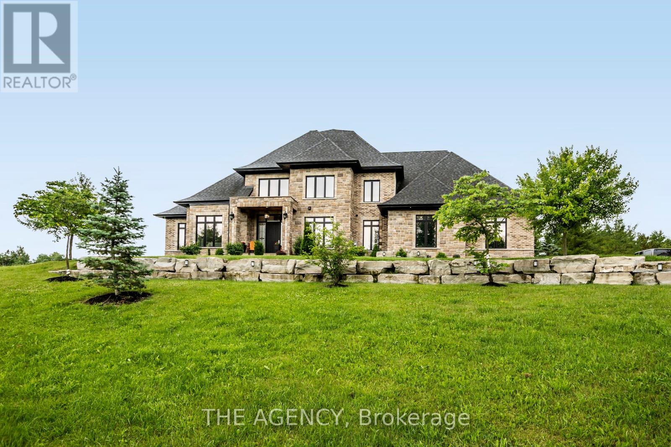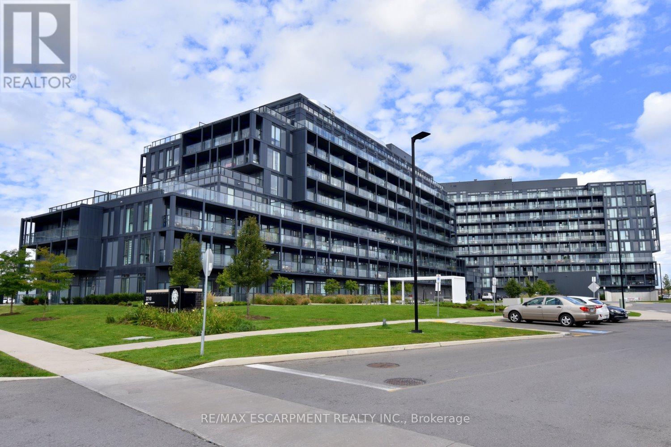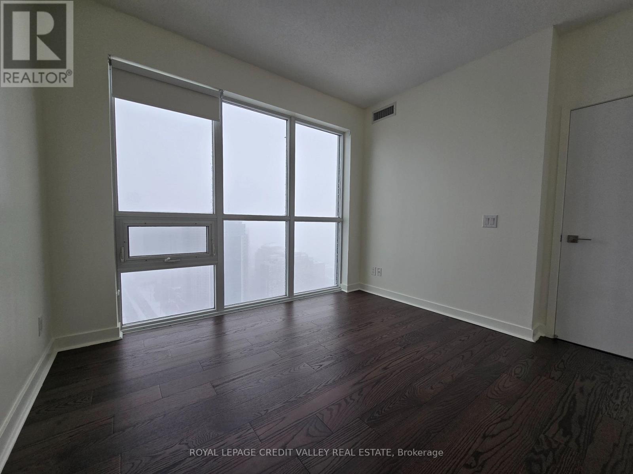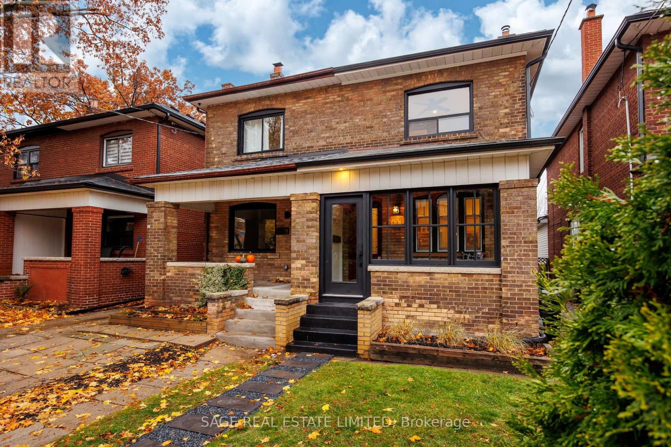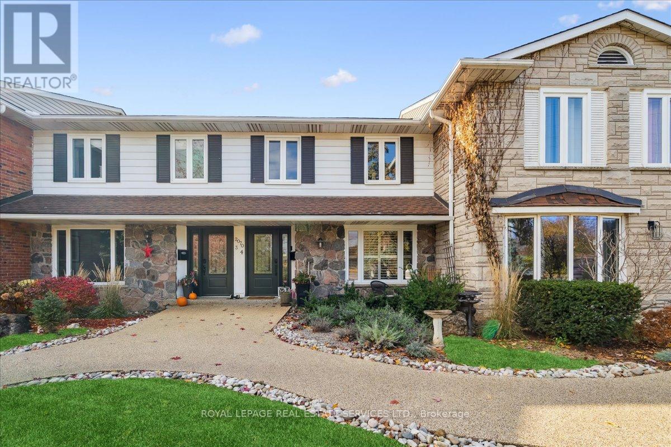920 Calder Road
Mississauga, Ontario
Custom Estate New Built In 2024 Offering Over 6,100 sqf Of Luxury Living Space (4200+ sqf Above Grade) Where Modern Architecture Meets Luxury, Published In DesignLinesMagazine, Located In Highly Sought-After Meadow Wood/ Rattray Marsh On Dest-End Rd Near Lake,Top-Rated Schools, Minutes To Go Station. Featuring 5 Bedrooms, 6 Baths, Open Concept Flr Plan, Soaring 20 Ft Ceiling Foyer& Living Rm, 10 Ft 1st& 2nd Flrs Bdrms, 9ft Basement, Circular Driveway, 2nd Flr Separate Mech Rm, Modern Canadian Aluminum/Wood Floor-Ceiling Windows& Doors, Marble Flrs Foyer& Powder Rm, 3 Gas Fireplaces, Custom Millwork, Modern Luxury Chandeliers& Wall Scones, Wide Plank Eng Hdwd, 1st Flr Sound Proofed Ceilings, Floating Metal/Solid Wood Staircase& Modern Metal Railings, Spacious Living Rm 2 Sets of Sitting Areas For Large Gatherings Boasts Focal Point Floor-Ceiling Luxury Fireplace Stone Surrounds& O/C 10-12 Seats Dining Rm. Grand Chef's Gourmet Kitchen High-End Stained Oak Wood Custom Cabinetry, Expansive Centre Island, Leather-Finished Granite Countertops& Backsplash, Gas Cooktop, Integrated Appliances. Large Family Rm W/ Flr-Ceiling Windows, W/O To Porch, Modern Marble 7 ft Linear Fireplace, Built-In Sound System& Bookcases. Breakfast Rm W/ Window, Large Office W/ Front Yard Window, Elegant Powder Rm W/ Marble Vanity, Mud Rm. Primary Bdrm Has Large Walk-In Closet, W/O Terrace, Spa-Like 7-Pc ensuite, Custom Vanities& Makeup Station, Marble Countertops, Heated Flrs, Soaker Tub, Double Shower, Prv Water Closet. 3 Well-Sized Bdrms W/ W/I Closets, 4-Pc Ensuites Inclds Second Primary Bdrm W/O Terrace. Second Flr Laundry Rm W/ Custom Cabinetry, Marble Countertops. Walk-Up Finished Basement W/ Separate Sideyard Entrance Designed For Entertainment, Large Great Rm, 2-Tier Wet Bar, Gym, bedroom5, 4-Pc Bath, Cold Rm, Insulated Flrs, Fireplace Stone Surround. The Amenities Extend To Lush Mature Trees/Evergreen Landscaping, Cedar Treed Private Backyard, Metal Fence All Around& Security Systems. (id:60365)
16 Fortune Gate
Toronto, Ontario
LOCATION!!LOCATION!!LOCATION!!! Incredible Opportunity! Lovingly owned by the same family since 1968. IN-LAW SUIT!! LEGAL BASEMENT & INCOME OPPORTUNITY!! This solid brick bungalow exudes timeless charm, exceptional craftsmanship, and endless potential. Thoughtfully maintained and recently renovated, this home features 2 full kitchens, 3 bedrooms upstairs, and 2 bedrooms downstairs, along with 2 full bathrooms - offering flexible living options for large families, investors, or those seeking multi-generational living. Each generous bedroom easily accommodates a queen-sized bed, ensuring comfort and space for everyone. The home has been meticulously cared for, with numerous upgrades over the years that highlight true pride of ownership.With ample living space, exceptional storage, and an UNBEATABLE LOCATION!! This property offers incredible potential for personal living or rental income. Don't miss your chance to make this versatile and well-loved home your own! Steps to Transit, Schools, STC, Universities, 401 Highway, and All Amenities.Negotiable! A separate entrance is to be built. (id:60365)
Pt Lt 15 Conc 3 Norfolk County Road 19
Norfolk, Ontario
Discover the perfect canvas for your dream home on this stunning 2.37-acre lot just outside the charming hamlet of Boston in Norfolk County.With an impressive 200 feet of road frontage and backing onto the peaceful Boston Creek, this property offers over 450 feet of scenic water frontage an ideal setting for nature lovers and those seeking privacy. A stamped site plan, driveway and culvert are already in place, providing ahead start on your custom build. Enjoy the tranquility of rural living while being just a short drive to nearby towns, amenities, and all that NorfolkCounty has to offer. A rare opportunity to own a premium piece of land in a desirable location. (id:60365)
A - 382 Cannon Street E
Hamilton, Ontario
Welcome to 382A Cannon St, a fully renovated detached home in a prime location. On the ground floor: open concept living and dining area with a large L-shaped kitchen which offers tons of storage space. Upstairs: 3 spacious bedrooms with a 5 piece bathroom. Unfinished basement offers additional storage space. Ensuite stacked washer dryer included. 2 car tandem parking available in the back parking lot. Public transit and bike lanes right at your door. Steps away from downtown amenities, including shops, restaurants, Shoppers Drug Mart, the Medical Centre, and J.C. Beemer Park. Tenant responsible for hydro & gas (water is included). (id:60365)
8710 Milomir Street
Niagara Falls, Ontario
Grab your wish list and get ready to start checking things off, because 8710 Milomir Street has it all! This raised bungalow feels instantly welcoming with open living spaces, sun-filled rooms, and a layout that keeps family life flowing with ease. Lovingly maintained by the original owners, this home was designed to feel both solid and spacious. From the street, the home greets you with great curb appeal, a low-maintenance front yard, a double garage, and a 4-car driveway. Step inside to a foyer with a double closet and direct access to the garage, making day-to-day living easy. The main floor opens into a generous living room and just beyond, the kitchen offers ample cabinetry, a central island, and stainless steel appliances. It opens into the dining area, which can easily fit a family table, making it the heart of the home for holidays, birthdays, and everything in between. Rounding out this floor are a 4-piece bathroom and 3 generous bedrooms with double closets, including a large primary bedroom with its own 3-piece ensuite. Thoughtful details throughout include vaulted ceilings, oak hardwood floors, ample storage, and natural light in every room. The lower level is a blank canvas full of potential. With 9ft ceilings, large windows, roughed-in plumbing, and access from both inside the home and the garage, its ready to become whatever you need it to be, whether that's an in-law suite, a rec room, a home gym, or an office. Off the dining room, sliding doors lead to a covered back deck that overlooks the fenced yard. With no rear neighbours, it's a private space with room to play, garden, or simply relax. A concrete pad is already in place, ready for a future shed. The location only adds to the appeal with family-friendly streets, Kalar Sports Park and the Niagara United Soccer Club around the corner, great schools on the bus route, and nearby amenities. At 8710 Milomir Street, the wish list isn't just checked; it's complete. (id:60365)
6871 Corwin Crescent
Niagara Falls, Ontario
Welcome to this charming home in the Corwin area, one of Niagara Falls' most desirable, mature neighbourhoods. Set on a generous lot with a fenced yard and offering over 2,000 sq ft of total living space, this property features a spacious, functional layout ideal for growing families. The large open-concept kitchen, living, and dining areas are perfect for both everyday living and entertaining. With multiple bedrooms, a sizeable garage, and ample storage throughout, there's room for everyone-and everything. Your lower level has built in entertainment unit and plenty of natural light. Newer upgrades include roof, air conditioner and furnace. Located near top-rated schools, parks, dining, and countless local attractions, this is Niagara living at its finest! (id:60365)
51 Cheevers Road
Brantford, Ontario
Stunning, Bright & spacious 4 beds, 4 baths, in the highly demanded family friendly West Brantford community. Highly upgraded house with many luxury features and updates that makes it a perfect family house: DD entry, with a lovely porch, 9'ceilings and carpet free all through the house, oak stairs open to above, spacious family room with a fancy stone wall and a fireplace, a chef's modern kitchen w SS high end appliances, granite countertops, center island/ breakfast bar. 4 spacious bedrooms each can take a king bed and more furniture, high end electric fixtures & spotlights all through. Bright and spacious master bedroom with a large walk-in closet and a 5 piece ensuite with a standing shower, soaker tub and his + hers sinks. Oak stairs with wood pickets open to above w a luxury chandelier. The basement is nicely finished as a large recreation room for extra family gathering space along with a full bathroom and a cold room for your storage. Fenced large backyard perfect for your family and friends gatherings over bbqs. The house is practically 2 mins from the best schools in the area, wonderful trails, parks, shopping plaza and has an easy access to the HWY. Perfect for a large family. Don't miss it. (id:60365)
7645 Maltby Road E
Puslinch, Ontario
Custom Luxury Estate at 7645 Maltby Rd E! This extraordinary custom-built residence offers the perfectly blend of luxury and convenience on a private 2+ acre lot in one of Puslinch's most prestigious communities. Ideally situated on the Guelph-Puslinch border, this home is steps from Victoria Park Valley Golf Course and just minutes to Pergola Commons, grocery stores, and countless amenities, it provides a tranquil country setting with easy city access. Inside, the home is thoughtfully designed for modern living. The main floor primary suite serves as a private retreat, showcasing serene garden views, dual walk-in closets, a spa-inspired ensuite with in-floor heating, and refined finishes throughout. The chef's kitchen is both elegant and functional, featuring top tier appliances, a striking waterfall island, and a hidden walk-in pantry Room. Separate living and dining areas, along with a dedicated office, offer flexible spaces for work and entertaining. With four spacious bedrooms across the home, each complete with a walk-in closet and ensuite bath, comfort and style are guaranteed for the entire family. Outdoors, the estate transforms into a private oasis, combining space, tranquility, and privacy. The exclusive driveway easily accommodates 11+ vehicles, making hosting effortless. This rare offering combines the best of luxury living with convenient city access. Every detail has been thoughtfully designed to elevate your lifestyle. (id:60365)
B1006 - 3200 Dakota Common
Burlington, Ontario
Experience upscale contemporary living in this stunning PENTHOUSE unit, offering fabulous panoramic views and an open-concept layout. This 3yr old bedroom + den, features floor to ceiling windows allowing for lots of natural light. Convenient smart security systems with keyless entry, along with 24hour concierge. The wide range of amenities include; fitness centre, pool and bbq area, sauna, steam room and party room - perfect for entertaining or relaxing. Ideally located near shops, restaurants, highways, schools & parks. Gorgeous Unit with wood-like flooring thru out, pot lighting and quartz countertops. (id:60365)
3307 - 4011 Brickstone Mews
Mississauga, Ontario
Step inside this truly stunning, bright, and airy 897 square foot 2+1 BR/ 2WR corner unit, perfectly designed for modern city living. Imagine waking up to panoramic East and North city views that flood the space with natural light. This spacious residence is a clean slate-fresh, inviting, and offering ample room for both early professionals and growing families. The smart layout means every inch is utilized, providing a comfortable, expansive feel. The convenience extends well beyond your front door. The building features an impressive array of top-tier amenities for your enjoyment, including a sparkling indoor pool, a gym, and a guaranteed parking spot. Location is unbeatable! Commuting is effortless with quick access to major highways (401 & 403)and public transit just steps away. Enjoy the ultimate convenience of having all your essential amenities (hospital, library, grocery) and shopping (e.g., Square One) right at your fingertips. This is more than just a lease-it's an opportunity to upgrade your lifestyle. Come feel the light and charm for yourself. (id:60365)
837 Windermere Avenue
Toronto, Ontario
Character You Can Feel, Comfort You Can Count On! There's a certain kind of home that just feels right the moment you walk through the door. It's not about flash or size-it's about warmth, quality & subtle charm of thoughtful design. Renovated in 2021, it offers the rare blend of preserved character & fully modernized comfort, w/ every essential updated, from wiring & furnace to central air. Before you even cross the threshold, the experience begins on the inviting front porch which doubles as a mudroom, a thoughtful touch that adds much needed everyday function. The main floor flows w/ natural light & intuitive design. The front living room is a welcoming retreat, anchored by a fully functioning wood-burning fireplace that adds both ambience & authenticity. Adjoining dining area flows easily into the renovated kitchen, which has been fully reimagined for modern life. With sleek cabinetry, stone counters, and quality appliances, this kitchen is more than just a place to cook-it's a space designed to connect. Just off the kitchen, a sun-filled flex space serves as the perfect breakfast nook, home office. Upstairs, the home continues to impress with three sweet bedrooms all with closets. The family bathroom has been renovated with a designer's touch, makes your morning routine feel just a little more elevated. The lower level adds even more living space, with a cozy, professionally renovated basement that's as functional as it is inviting. Custom built-ins add style and storage, while a fully modern laundry rm has the practical side of life equally covered. Outside the property stretches on an impressive 147 ft depth, offering rare outdoor space in this west-end pocket. Step out from the kitchen onto a large back deck, great for entertaining, summer dinners, or lazy weekend brunches. Family friendly location, just steps to one of the best elementary school in the west (King George PS). (id:60365)
4 - 2070 Brant Street
Burlington, Ontario
Welcome to this spacious 1444 sq. ft. townhome offering 2 bedrooms plus finished basement and 4 bathrooms, located in the highly desirable Tyandaga neighbourhood. Set within the beautifully maintained Wellington Green community, residents enjoy manicured grounds and outstanding amenities, including a large indoor pool with sauna and hot tub.The main level features a modern, light-filled open concept space with pot lights, a 2-piece powder room, and a bright open kitchen with quartz countertops, stainless steel appliances and a breakfast bar overlooking the dining room with a cozy gas fireplace. A walkout to a generous private patio with new fencing and a feature brick privacy wall make this space perfect for everyday living and entertaining. Upstairs, you'll find 2 bedrooms where the primary includes a 3-piece ensuite bathroom. Additionally there is a 4-piece main bathroom. Additional features include HVAC (baseboard heating removed and converted to gas/HVAC), easy access to highways, shopping, golf, and more, plus underground two parking spots with direct private entrance to the unit. (id:60365)

