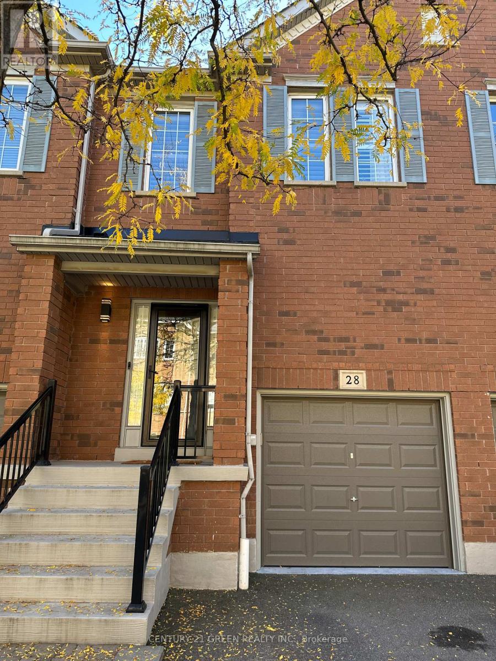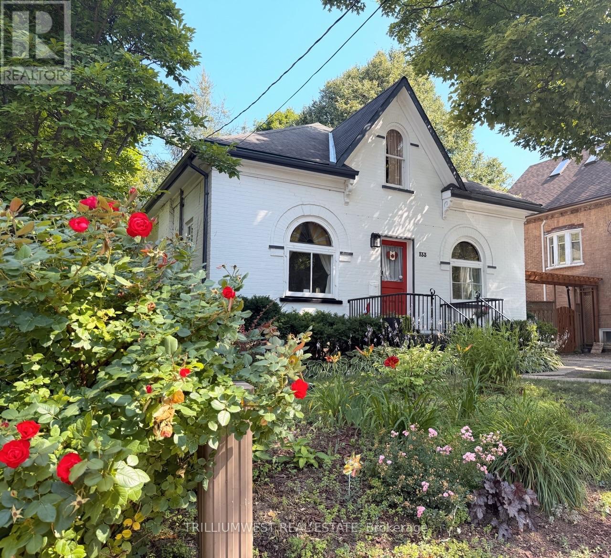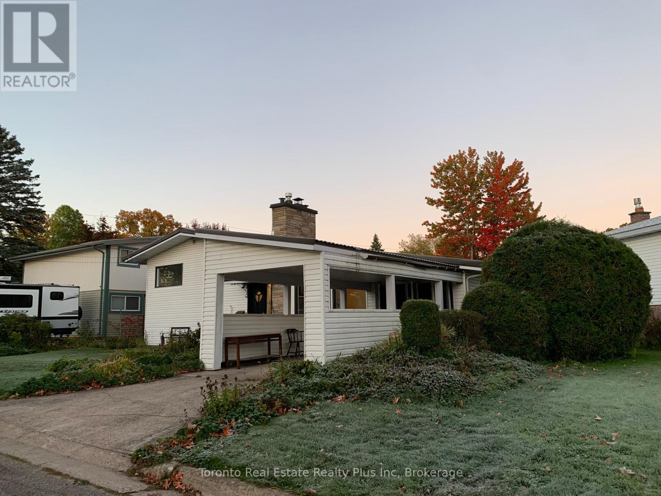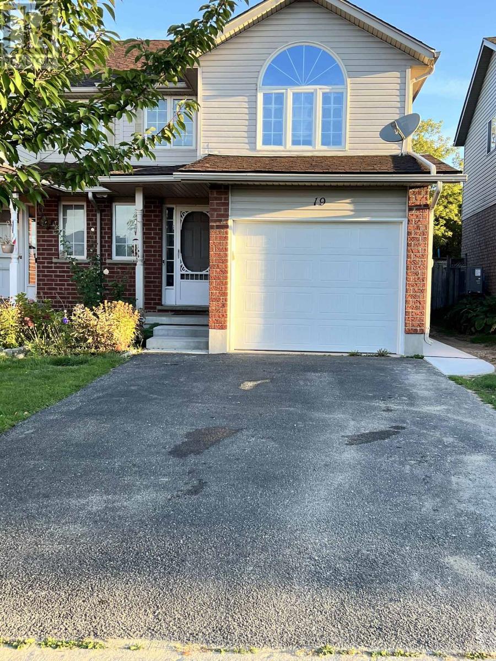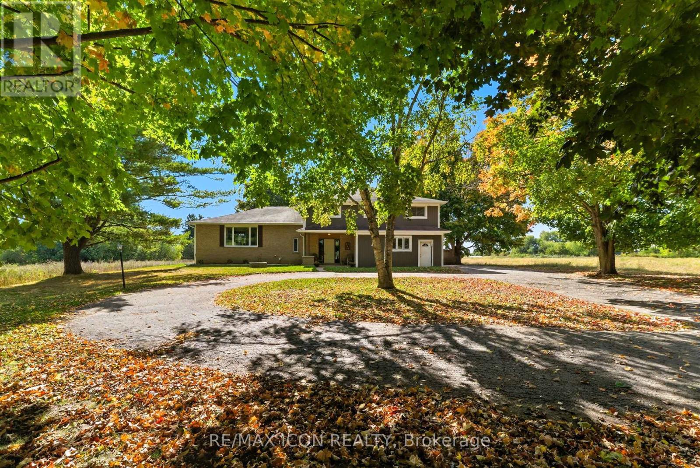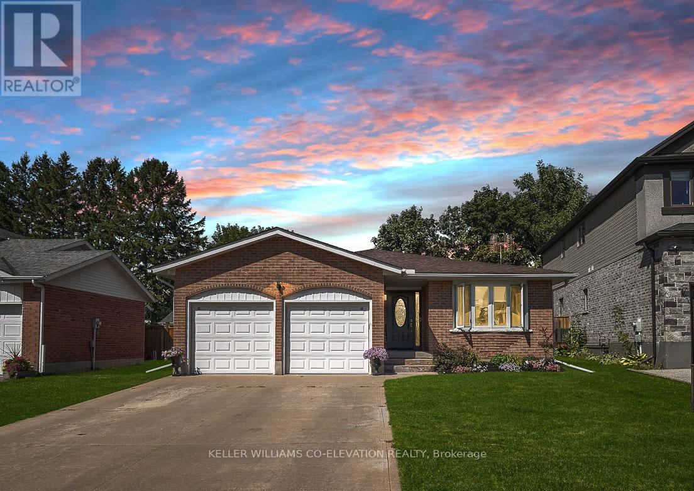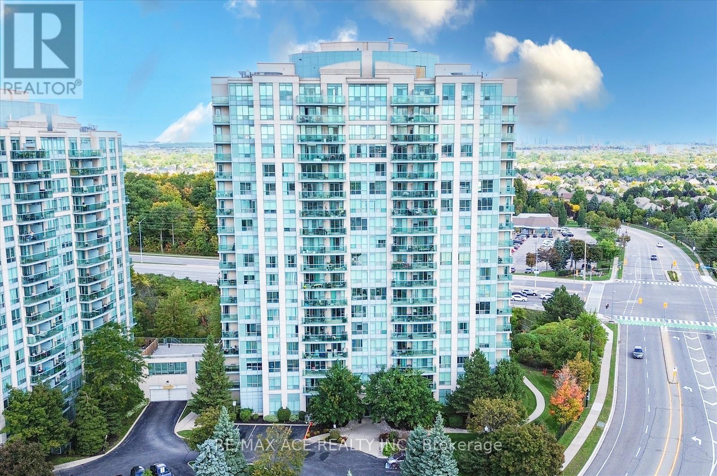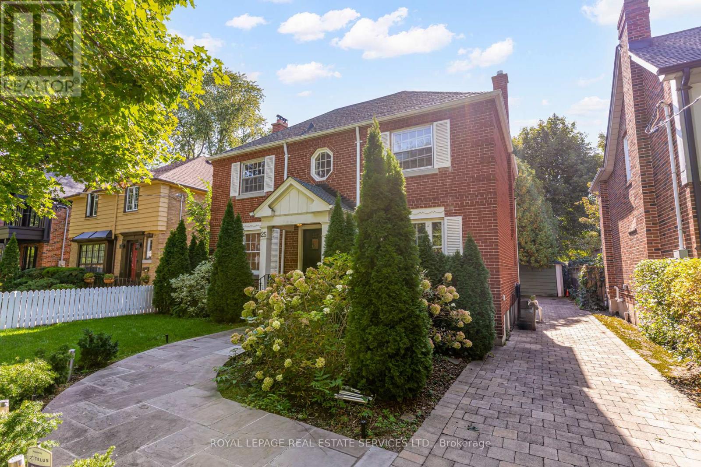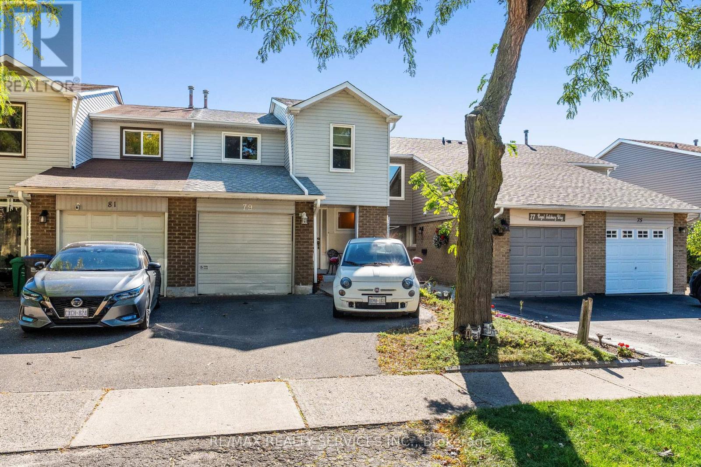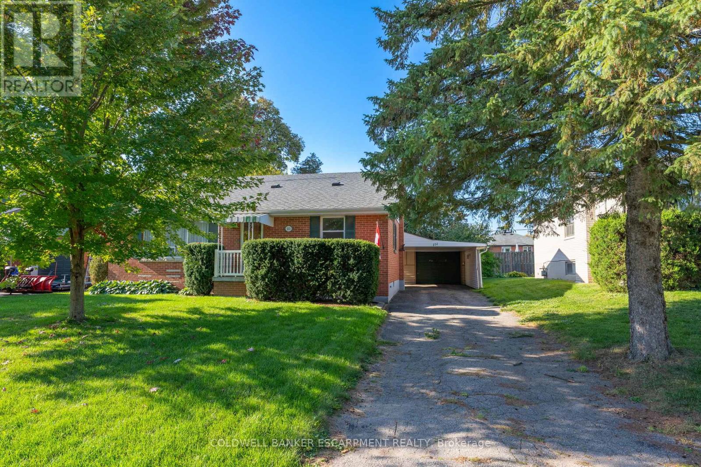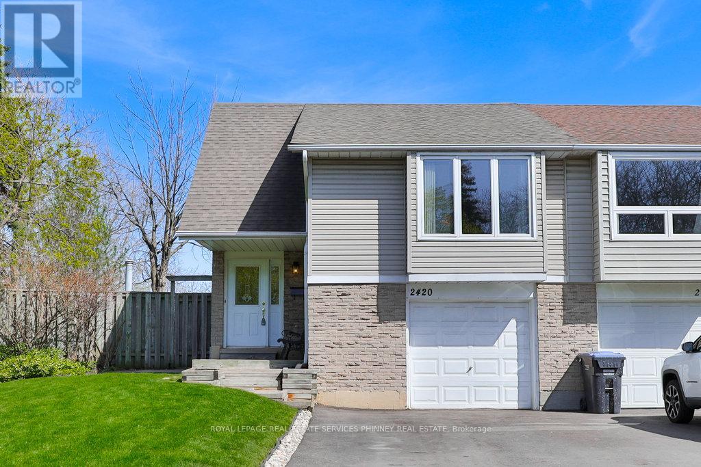28 - 5530 Glen Erin Drive W
Mississauga, Ontario
Rarely Offered, Spacious 3 Bedrooms, 2.5 Bathroom Home, Executive Townhome Backing Onto Forested Area. Let The Forest Sun Warm Your Heart! Let The Forest Breeze Soothe Your Mind! Open The Window, Backs On To Ravine With Private Unobstructed View Of The Woods, In The Forest, Greet The Birds, Rise With The Sugar Maple, Enjoy Breakfast Every Morning With Nature. Well-Kept With Excellent Property Management. Condo Corporation Takes Care Of All Exterior Maintenance, Including The Roof, Windows, Driveway, And Garage Door. Enjoy Nice & Quiet Setting In A Superb Neighbourhood. Make This Your Dream Home Or Investment Opportunity. Custom-Made Modern Kitchen With Island. Good-Sized Bedrooms. Full Ensuite Bath. S/S Appliances, Gas Stove, California Shutters Throughout, Premium Hardwood Floor Throughout, Backsplash, Professionally Built Loft In Garage For Additional Storage, Situated within walking distance to top-rated schools, Thomas Street Middle School, John Fraser And Gonzaga High School. public transit, and scenic walking trails, this home ensures a lifestyle of ease and accessibility. Enjoy the proximity to Erin Mills Town Centre for all your shopping and dining needs. This exceptional townhome combines elegance, comfort, and a prime Steps From Longo's And Other Shops, Ready To Move In. Back Onto Ravine. Rated Elementary & High Schools, Close To All Amenities, Transit, Unique Community Ctr, Library, Pool. (id:60365)
133 David Street
Kitchener, Ontario
This enchanting cottage house, built in 1902, is believed to have been crafted by descendants of Joseph Schneiders family a true connection to history. Nestled on a quiet street overlooking the beauty of Victoria Park, this heritage home is brimming with character and charm. Early morning walks, peaceful evening strolls, and coffee on the front porch will become part of your daily ritual. The white brick exterior, restored wrought iron railing, and vibrant red front door create a captivating first impression. Inside, discover tall ceilings, original sun-themed stained glass windows, and hardwood floors in the main living area. The master bedroom, second bedroom, living/dining area, kitchen, laundry, and bathroom are conveniently located on the main floor, offering a seamless & relaxing lifestyle. Upstairs, a versatile space a waits perfect as a bedroom, den, or quiet home office. Sunlight flows through the large kitchen windows, creating a bright & inviting space to start your day.Professionally completed upgrades include a luxurious shower/tub combo with subway-style walls and sleek brushed nickel fixtures, a high-performance bathroom exhaust fan with customizable settings, some updated ductwork, and new attic insulation for improved energy efficiency.Additional enhancements include a striking new vanity, oversized bathroom mirror, premium light fixtures, upgraded plumbing coming into the house, and an owned water softener installed in 2023. The basement offers ample storage and a dedicated room for canning, preserving, or crafting your own wine. Step into the backyard oasis generous in size, wonderfully private, and surrounded by a canopy of trees. Whether you dream of a vibrant garden, a spacious deck, or a relaxing hot tub retreat, this backyard provides endless possibilities. A charming wooden garden shed is perfect for all your tools and equipment. Don't miss this opportunity to own a piece of history in one of Kitcheners most treasured neighbourhoods! (id:60365)
9 Gravelle Street
Sault Ste Marie, Ontario
Perfect east end location in Sault Ste Marie. Steps from Golf Course, a short walk to Algoma University, John Roads Community Recreation Centre (Pool and hockey Rink) annd public parks and schools. This Art vanguard era architectural stylish home features Cathedral/vaulted ceiling with a touch of class; stunningly gorgeous stone/brick foyer and great room fireplace give it the wow factor; master bedroom has a walk in closet with a convenient cheater door to the bathroom; formal dining room; 3 bedroom, easily make it a 5 bedroom by converting the work shop and add one in the basement. Prepared for market; New custom kitchen, New bathroom, new flooring, quality new paint. Lifetime metal roof. New chandeliers. 94$ month gas heat bill. Beautiful gardens with prized roses and a plethora of unique perennial flowers. Healthy lawn. Manicured cedars and shrubs. Fenced in back yard. Carport. Work shop. This is a beautiful home on one of the most desired streets in Sault Ste. Marie. Close to the Saint Marys river system, with public Boat launches and marina-and a very pleasant and safe neighbourhood to take an evening stroll. (id:60365)
19 Breesegarden Lane
Guelph, Ontario
Spacious, Bright Newly Renovated Legal Bachelor Apartment with Private Entrance and one Parking spot. Featuring an open Concept Living Area and Kitchen combined with Full Bathroom and Walk In Shower. Includes Washer/Dryer combo and with storage and closet space. Enjoy the natural brightness of the Large Window that allows ample sunlight. Upgraded Laminate flooring, Fire Rated, Sprinklered and code Compliant. Tenant is responsible for 25% of Utilities. Internet and cable are separate to be arranged by Tenant. Located in one of Guelphs most Desirable Quiet Neighborhoods. Close to Schools, Parks, Grocery stores and Scenic Walking Trails. Public Transit is just around the corner. Highways are 5 minute driving distance. A perfect place to call Home. (id:60365)
10 Norwich Road
Hamilton, Ontario
Welcome to this beautifully renovated modern home featuring 3+1 bedrooms, 2 full bathrooms and a separate entrance to the finished basement. Situated on a premium 53.33 ft by 166.00 ft lot in a highly sought-after neighborhood close to all amenities, this property offers the perfect blend of style and practicality. The open-concept main floor is flooded with natural light from oversized windows, showcasing a spacious living and dining area. The brand-new kitchen is a true showpiece, complete with quartz countertops, stainless steel appliances, and a functional design ideal for both everyday living and entertaining. Additional highlights include: stylish engineered hardwood flooring, roughed-in kitchen in the basement, brand-new quality doors and windows, a charming wood-burning fireplace (never used by the current owners) and the separate entrance to the finished basement provides excellent flexibility perfect for an in-law suite or additional living space. This move-in ready home combines elegance, comfort, and functionality, making it a standout opportunity in a prime location. (id:60365)
792 6th Concession Rd W
Hamilton, Ontario
Welcome to 792 Concession Road 6 W., a spacious family home with 4 bedrooms and 3 bathrooms, set on a generous 0.69-acre lot with parkingfor 10+ vehicles. This residence is ideal for families or those who love to host guests. The main floor features a cozy wood-burning fireplace inthe family room, a kitchen with a bright dining nook, and a formal dining room perfect for hosting. A sunny three-season room off the back ofthe house extends the living space, while the laundry room with beautiful built-in cabinetry adds both function and charm. Upstairs, youll findthe inviting primary suite complete with a large walk-in closet and private en-suite, as well as 3 additional bedrooms and an additional bathroom.The backyard is a true retreat, with an above-ground pool built into a large deck for summer fun, along with multiple sheds providing excellentstorage. This property combines comfort, space, and functionality which makes it an ideal place to call home. (id:60365)
286 Tagge Crescent
Kitchener, Ontario
The Ultimate Entertainers Haven -- Step into 286 Tagge Cres and discover a home designed for gatherings, celebrations, and everyday living. This spacious 3+ bedroom, 3 bath,4 level back split spanning 2,470 sq. ft. has been impeccably maintained and thoughtfully updated with brand-new flooring throughout for a seamless living experience. The gourmet kitchen boasts granite counters, custom cabinetry and stainless appliances, and has a walkout to the private backyard, making it as functional as it is stylish. Upstairs, you'll find 3 generous sized bedrooms with big windows & large closets and two full baths providing ample space for the whole family to get ready for their day. But the showpiece of this home is the massive family room complete with custom bar, wine fridge & Kegerator, bar seating for four, cozy gas fireplace, pot lights, and a new pool table -- all set up so you never miss a moment of the big game or a night of fun with friends or family. Nestled on a quiet crescent in Bridgeport, just steps to the Grand River and walking trails, this home pairs modern amenities with a warm, welcoming neighbourhood. Whether you're hosting a crowd or relaxing with family, this property delivers it all. (id:60365)
1803 - 2545 Erin Centre Boulevard
Mississauga, Ontario
Welcome to Parkway Place in Central Erin Mills. Prime Southerly Views From Corner Unit With South East Facing Balcony, Gas Bbq Line, Ensuite Laundry, Open Concept (Lots Of Light) & Soaker Tub. Maintenance Fee Covers Heat, Water, Hydro & A/C. Steps To Erin Mills Town Centre, Credit Valley Hospital, Erin Meadows Cc & Library. Close To Schools, Parks, Trails, Transit, Shopping & Restaurants. (id:60365)
25 Ashton Manor
Toronto, Ontario
On a quiet tree-lined street, in the much sought after area of Sunnylea, stands a vintage home with undeniable character, whose story has not yet been fully told. Built in 1948, this home retains many of its original features. A charming entrance and vestibule leading to the primary rooms. Arched doorways, spindled staircase, and hardwood flooring hidden beneath carpeting wood burning fireplace and antique andirons, reminiscent of things past. Though the interior has fallen into disrepair, the bones remain solid. offering the perfect conditions for a hidden gem to be revived. This home is being sold "AS IS" with no repairs or updates to be made by the seller. It requires total renovation, electrical. plumbing. structural updates and cosmetic work. What makes this property unique, is its potential, and excellent location. This a rare opportunity, a blank canvas, for an investor, someone with vision, creativity and a love of architecture. Someone to make it their "Forever" home. Center hall plan. Living room, dining room, kitchen on main floor. Three bedrooms and one fourpiece bath on second floor. Full basement with fireplace and half bath. One car garage in back of house. Landscaping has been continuous. Full irrigation both front and back lawns. Five minutes from the Kingsway for all your needs. Restaurants, specialty shops, salons, banks, churches, EXCELLENT schools, makes this neighborhood one of the finest in the area. (id:60365)
79 Royal Salisbury Way
Brampton, Ontario
This lovely freehold townhome in Central Brampton is the perfect starter home! In a great area close to schools, parks and recreation centres, it's also centrally located close to commuter routes and shopping. Covered front porch leads to a spacious foyer with a powder room and large closet. The kitchen has lots of cabinets and stainless steel appliances, including a brand new dishwasher! The breakfast area has a walkout to the covered patio, BBQ in the rain! The large living and dining areas offer lots of space for relaxing, entertaining and kids toys! The dining room is currently being used as a secondary living area. Upstairs you'll find a large primary bedroom boasting a walk-in closet and semi-ensuite bathroom! The 2nd bedroom is huge with a wall to wall closet. The 3rd bedroom is the perfect child's room or nursery! The basement offers a partially finished basement with built-in shelving, work benches and a wet bar! The laundry room is separate and there is a large storage/utility room.This property has numerous upgrades, including newer windows throughout (except living room), newer roof, new siding at front and sides '25, new laminate floors throughout most of the home, newer heat pump furnace system with CAC, freshly painted and ready to move in! Central vac. Don't miss out on this great home in prime location! (id:60365)
111 Elizabeth Drive
Halton Hills, Ontario
Welcome to 111 Elizabeth Drive, Acton - This Three Bedroom, Two Bathroom Backsplit is located in the Desirable Lakeview Neighbourhood!! Enjoy walks by the lake and around Prospect Park - Mere steps from the Front Yard. This Home has a Car Port that leads into a Detached Garage and a Private & Peaceful Backyard. Kitchen is Conveniently at the Rear of the Home - with Easy Access to the Backyard to BBQ. Lots of Space for the Family with a Family & Living Room Area that is Open Concept. Living Space Walks out to the Backyard. Spacious Bedrooms on the Upper Level. You've Gotta Check out this Home - Great Neighbourhood, Great Neighbours in a Great Town!! (id:60365)
2420 Mainroyal Street
Mississauga, Ontario
Charming 3+1 Bedroom Family Home with Pool on Rare Oversized Lot in Erin Mills!Welcome to this lovingly maintained 3+1 bedroom, 2 bathroom home nestled in the heart of Erin Mills one of Mississauga's most sought-after family-friendly communities. Situated on a premium 28 ft x 174 ft lot the largest on the street! This property offers exceptional space, comfort, and opportunity.The main level features a bright and functional layout with generous principal rooms, including a sun-filled living area and spacious bedrooms. The lower level boasts a large rec room complete with a cozy fireplace and a walkout to your private backyard oasis perfect for entertaining or unwinding.Enjoy summer days in your gorgeous in-ground pool surrounded by mature trees and ample green space. Recent updates include a brand-new custom pool liner (2025) ensuring years of enjoyment ahead.Ideal for first-time buyers or those looking to customize and make it their own, this home is all about location and lifestyle. Walk to top-rated schools, parks, and trails like Erindale Park and Sawmill Valley Trail. Just minutes to Erin Mills Town Centre, Credit Valley Hospital, and major highways (403/407/QEW) for an easy GTA commute.Don't miss this rare opportunity to own a beautifully kept home with endless potential in one of Mississauga's best neighborhoods! (id:60365)

