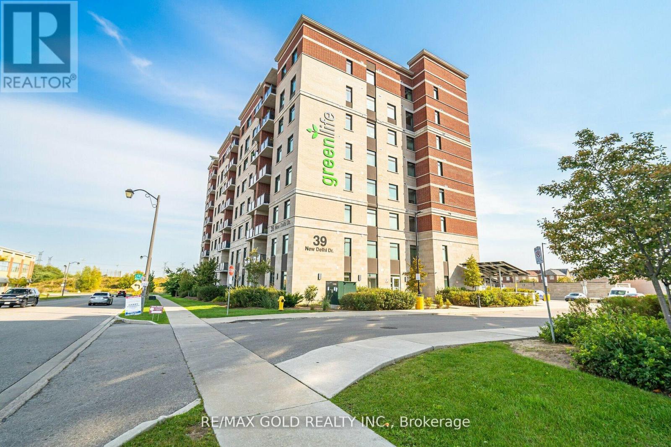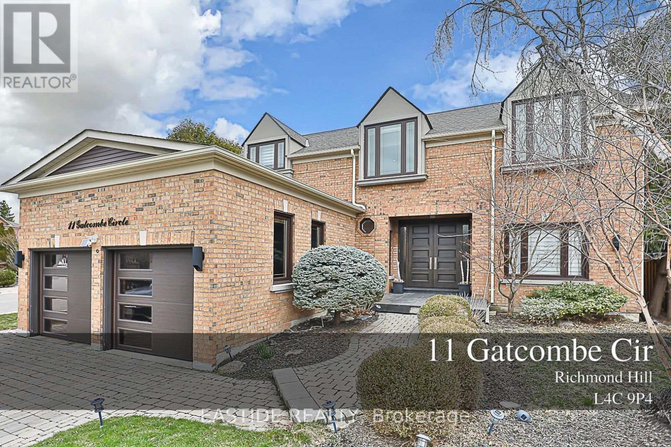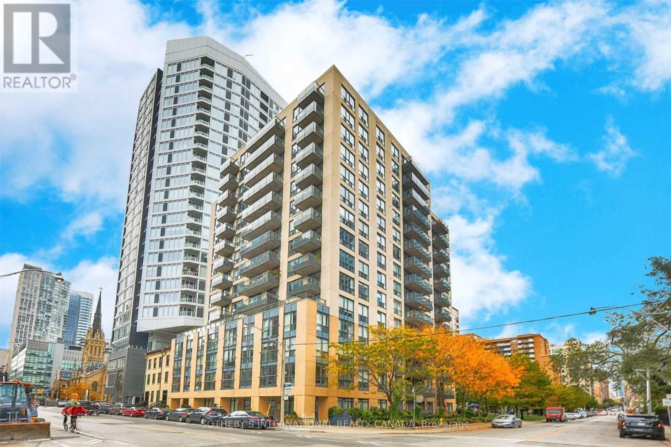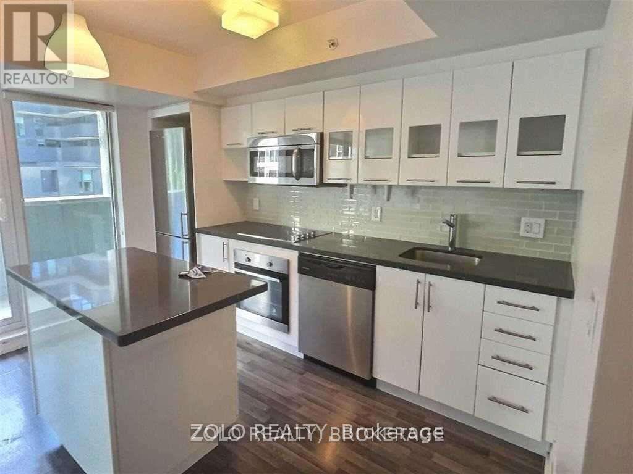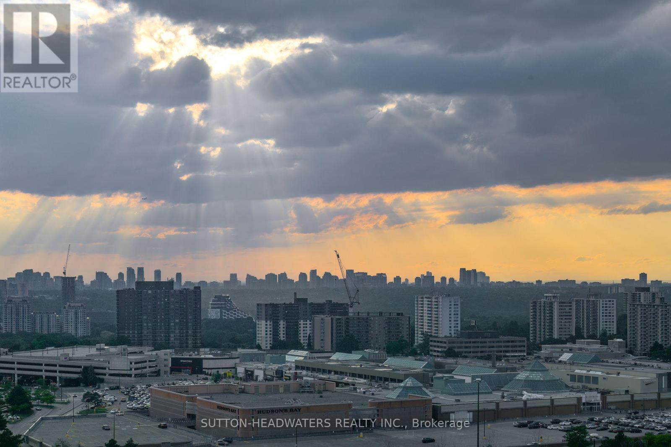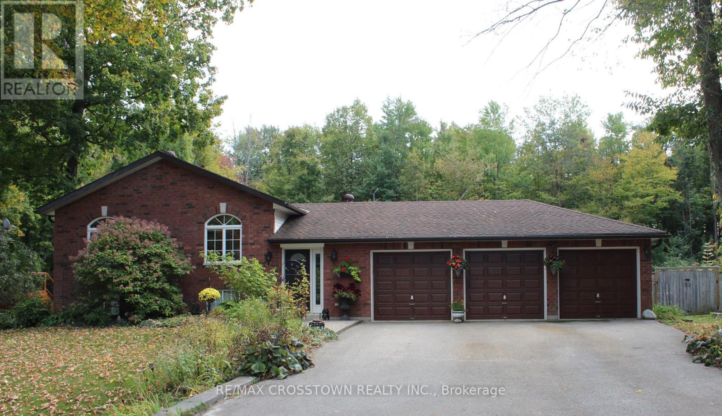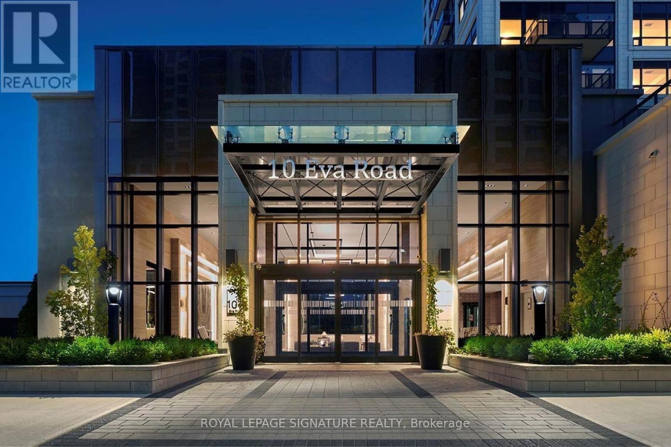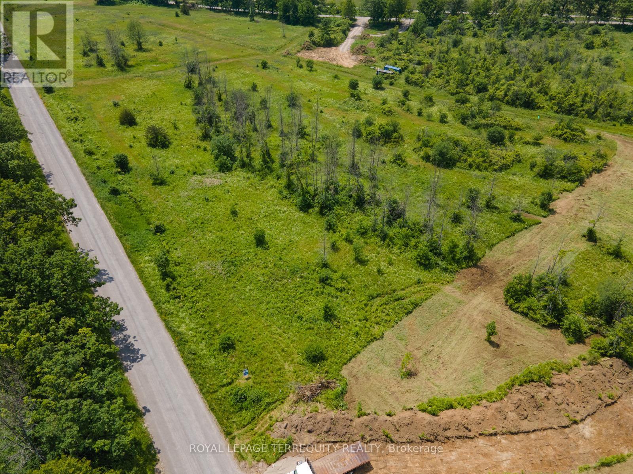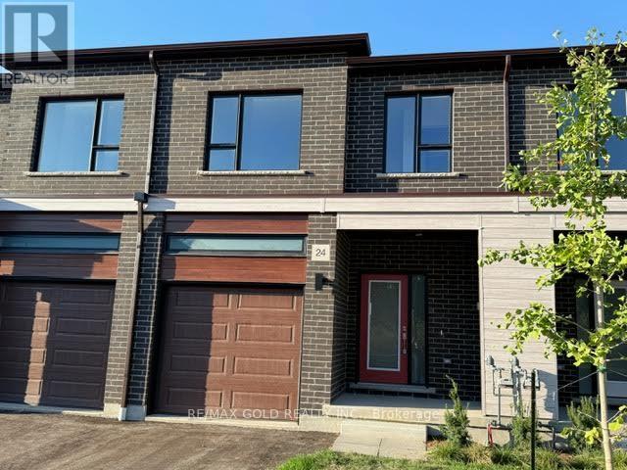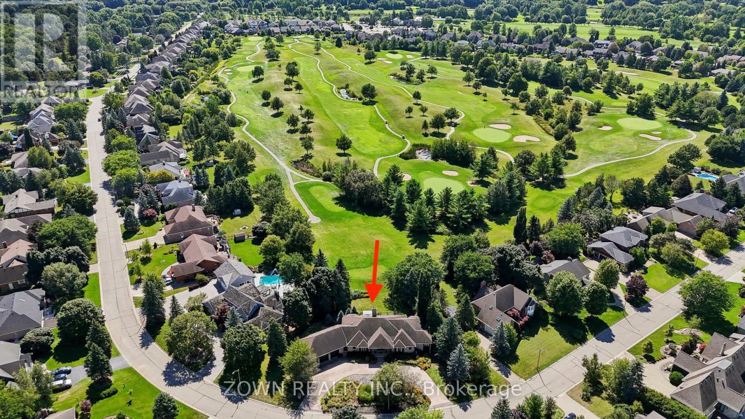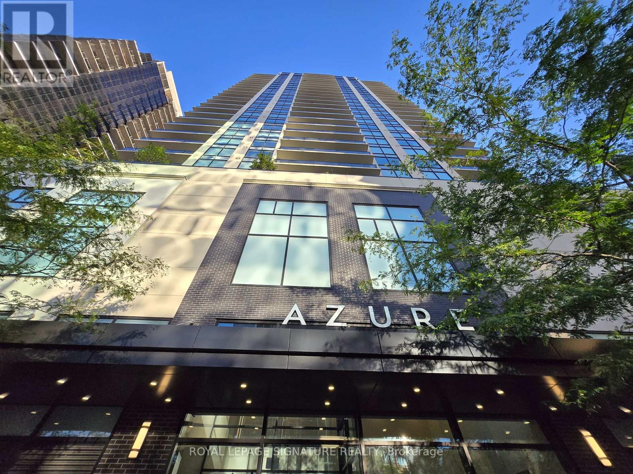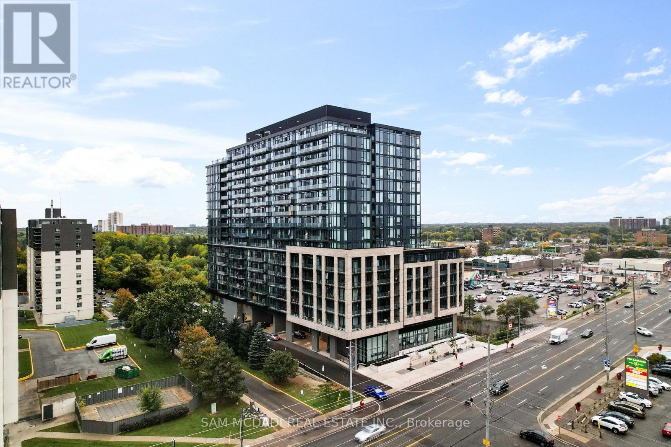209 - 39 New Delhi Drive
Markham, Ontario
THE BIGGEST & THE BEST - Green Building With Lowest Condo Maintenance Fee! Welcome To The Most Spacious Condo In The Most Sought-After Location, Close To Everything And Transit! This Stunning Home Features A Builder-Modified & Fully Upgraded Floor Plan, Connecting All Beds To All Baths, Maximizing Every Inch Of Space For Ultimate Comfort & Convenience. Unique Seling Proposition is Size: 1245 Sq Ft Of Interior Space + 55 Sq Ft Balcony = 1300 Sq Ft Total Living Space And Builder Modified Layout Of 2 Bedrooms +Den (Den Includes A Closet, French Door & Ensuite Washroom, Perfect As A 3rd Bedroom) Bathrooms Plus 2 Full Baths For Added Convenience & Privacy!! Ensuite Stacked Laundry!! Upgrades Galore - No Carpet; Sleek Laminate Flooring Throughout - Enjoy Unobstructed Views From The Balcony, Overlooking The Parking Area And Markham Rd!! Smart Design: Builder-Modified Floor Plan With Every Bedroom Connected To A Washroom For Unparalleled Efficiency - The Primary Bedroom Boasts An Ensuite Bath And 2 Closets!! 2nd And 3rd Bedrooms Share A Common Jack & Jill Bath !! Open Concept Kitchen is Fully Upgraded With Stainless Steel Appliances, High-End Backsplash, And Bright Dual Tone LED Lights!! Fresh Appeal: Newly Painted For A Pristine, Move-In-Ready Condition!! Premium Amenities - Fitness: Gym/Yoga Room, Social - Splendid Party Room With Kitchen, Entertainment: Games Room On The Ground Floor!! Additional Perks Included In The Price: 1 (ONE) Underground Parking Space And 1 (ONE) Underground Locker or Storage!! Experience The Perfect Blend Of Luxury, Space, And Convenience In This Impressive, Upgraded Home. Whether You're Hosting Gatherings, Enjoying A Peaceful Evening On The Balcony, Or Utilizing The Fantastic Amenities, This Home Offers It All. Don't Miss Out On This Incredible Opportunity To Own The Biggest & The Best In Green Living!! Lowest Condo Maintenance Fees With Building Selling Power Back To Grid!! (id:60365)
11 Gatcombe Circle
Richmond Hill, Ontario
**High-End Renovated Home** This stunning residence showcases a modern chefs kitchen equipped with top-of-the-line Miele appliances, elegant quartz countertops, and premium finishes throughout. Enjoy hardwood flooring, coffered ceilings, crown moulding, a stained oak staircase with iron pickets, and exquisite wall paneling/wainscoting. Additional features include smooth ceilings, solid interior doors, a custom entry door, oversized casings and baseboards, and LED pot lights that add warmth and sophistication.The luxurious primary ensuite boasts marble finishes, a 10-foot glass shower, and a heated floor for ultimate comfort. For the wine enthusiast and wellness lover, the home also includes a custom wine rack and a private sauna. (id:60365)
502 - 76 Shuter Street
Toronto, Ontario
Spectacular Opportunity To Live In A Boutique Building! Welcome to Suite 502, A Bright And Spacious 1 Bedroom + large Den In The Heart of Toronto's Garden District. Featuring Laminate Flooring throughout, Granite Counter-Tops In Kitchen With Custom Cabinetry, And Ceramic Backsplash. Efficient Floor Plan With Loads Of Space For A Truly Comfortable Environment. Situated Just Steps To The Financial District, Toronto Eaton Centre, St Michael's Hospital, Toronto Metropolitan University And More. Heat, water, and hydro are all included in the rent making this unit a great value. Must see! (id:60365)
E204 - 555 Wilson Avenue
Toronto, Ontario
Steps To Wilson Subway Station, This Bright Spacious 1 Plus Den Has Been Freshly Painted And Comes With Parking And A Locker For Extra Storage Space. (id:60365)
2306 - 5 Old Sheppard Avenue
Toronto, Ontario
Penthouse Living with Unparalleled Views. Soar above the city in this 23rd-floor penthouse, where sweeping skyline views meet a warm sense of community. This 2-bedroom, 2-bath condo is more than a home, its a lifestyle. The enclosed, permitted balcony extends your living space and serves beautifully as a dining room with long, uninterrupted city views.The bright and spacious living room flows seamlessly from the functional galley kitchen, creating a central gathering space for family and friends. The second bedroom, with its two large closets, is ideal as a guest room or home office. The primary suite offers west-facing skyline views and a private ensuite. Set within acres of landscaped grounds filled with mature trees and gardens, this gated community offers resort-style amenities: an indoor pool, basketball and squash courts, gym, ping pong, tennis courts, convenience store, party room, outdoor BBQs, and even a community garden. All of these outstanding features are included in the monthly fee and are available at your doorstep, conveniently located within the 5 Old Sheppard building itself. No need for you to go anywhere for a gym membership as the site offers aerobic and aquafit classes (including a womens only weight room), As well, one underground parking spot, cable, heat and hydro are all part of this encompassing package.Stroll shaded walkways or relax in peaceful sitting areas all just steps from TTC, Hwy 404, Fairview Mall, and every convenience. As one resident said, "It is a gift to live here". Experience safety, privacy, and peace of mind in this truly special residence. (id:60365)
47 Pine Park Boulevard
Adjala-Tosorontio, Ontario
Welcome to family-friendly Everett! This inviting 3-bedroom raised bungalow is move-in ready and has been lovingly maintained and updated over the years. Bright and comfortable, the home offers an easy layout with plenty of space for family gatherings and everyday living. The main floor features a welcoming living room, a functional modern eat- in kitchen, with granite counter tops & copper sink. Three well-sized bedrooms with ample closet space.The partially finished lower level adds even more space with a cozy rec room featuring a gas fireplace, the perfect spot for family movie nights or a play area, there is also a rough-in for a fourth bedroom and bathroom, giving you lots of room to grow.The attached 3-car garage provides tons of storage and workspace, with one bay currently set up as a workshop that can easily be converted back to parking. Outside, enjoy the fully fenced backyard with above ground pool and jungle gym, that backs onto a peaceful forested area ideal for kids, pets, or simply relaxing outdoors. The paved driveway offers parking for up to six cars. Located in a quiet family community just minutes to Alliston, schools, parks, and local shops, this is the perfect place to call home for families looking for space, comfort, and a touch of country charm. The local merchants are a convenience store that also sells Beer & spirits from LCBO, a Pizza shop, a post office & more. A wonderful community for a family to call home! (id:60365)
Ph08 - 10 Eva Road
Toronto, Ontario
Welcome to Evermore at West Village!Experience sophisticated urban living in this penthouse corner suite featuring 2 spacious bedrooms and 2 bathrooms. The open-concept layout is designed for modern living and flows seamlessly to a private, oversized balcony perfect for relaxing or entertaining. The suite boasts top-of-the-line, energy-efficient stainless steel appliances, in-suite laundry, and custom built-in storage. Parking and locker are included for your convenience. (id:60365)
5310 Sully Road
Hamilton Township, Ontario
Welcome To Rice Lake Estates, An Exclusive Enclave Consisting Of 16 Picturesque Building Lots. Fronting On A Paved Road With Year Round Access, This Beautiful 2+ Acre Lot Has A Depth Of 440' On One Side, and 335' On The Other. Walking Distance To The Lakeside Village Of Harwood On Rice Lake, Easy Access To 407 & 401 And A Short Drive To The Quaint Town Of Cobourg! Please See Development Charges & Other Charges If Any. Look for Virtual Tour Link For Aerial Views Of Land And Surrounding Area. Buyer To Pay The Municipal Development Charges & Other Charges If Any. The Buyer To Satisfy Himself That All Permits & Authorizations That May Be Necessary And/Or Advisable Relating To The Buyer's Use Of The Subject Prop Are Readily Available. **EXTRAS** Buyers Are Advised To Do Their Due Diligence With Regards To All Aspects Of The Subject Property And Their Intended Use Of It. (id:60365)
24 Oak Forest Common Crescent
Cambridge, Ontario
Welcome to this stunning, brand new never-lived-in townhome located in the highly sought-after community of Westwood Village. Almost 1700 sq ft. Filled with natural light throughout. This open-concept main floor features a updated kitchen with a central island perfect for entertaining or family meals.Upstairs, you'll find a generously sized primary bedroom with big windows a full en-suite bathroom and a walk-in closet. Three additional well-sized bedrooms and a convenient second-floor laundry complete the upper level.Ideally situated close to Highway 401, top-rated schools, shopping malls, and other major amenities... GPS Directions: put Queensbrook Cres, Cambridge, ON - Keep going on same st, Oak Forest Common Crescent will be there on right. (id:60365)
231 Golf Course Road
Woolwich, Ontario
Prestigious Golf Course Living in Conestogo. Experience the pinnacle of luxury in this magnificent 205-foot-wide bungalow nestled on exclusive Golf Course Road in the sought-after Conestogo community of Waterloo. Backing directly onto the golf course, this residence offers over 7,200 sq. ft. of refined living space with 6 bedrooms and 5 bathrooms. The grand great room impresses with soaring cathedral ceilings and a statement fireplace, while hardwood flooring throughout exudes timeless elegance. The primary suite and secondary bedroom each feature private ensuites and walk-in closets, designed with both comfort and sophistication in mind. The fully finished lower level is an entertainer's dream, complete with a sleek wet bar, relaxing sauna, rejuvenating Jacuzzi, and a private gym. A triple-car garage with a circular driveway adds to the home's commanding presence. Enjoy sweeping, unobstructed views of the golf course in a serene, family-friendly community with convenient access to the river and nearby amenities. This is not just a home; it's a statement of prestige and lifestyle. High efficiency heat pump. (id:60365)
1008 - 505 Talbot Street
London East, Ontario
Welcome to luxury living in the heart of Downtown London at Azure Condominium. Furnished 2-bedroom plus den and parking with over 1200 sqft, modern floor plan with open concept, kitchen features stainless appliances, quartz countertops, backsplash, breakfast bar, living and dining area features modern dining sets with 4 stylish chairs, top grain leather L shape couch with cup holders, wall mounted TV and fireplace by gas, spacious den can be easily converted into 3rd bedroom, engineering hardwood floor in den, bedrooms, living/dining, carpet-free entire suite, storage room and laundry room provide more storage space out of 2 big walk-in closets - Clean furnished suite & Well Maintained - Move-In Ready. Building offers rooftop amenities featuring a Social Lounge, Library, Private Dining Room, Golf Simulator, and a state-of-art fitness centre. The rooftop terrace offers panoramic city views, complete with BBQs, gas fire pits, and ample seating perfect for creating lasting memories. All just steps from London's finest restaurants, pubs, park, entertainment, and all the action the vibrant core has to offer - A Place Of Your Dreamed Home! (id:60365)
1513 - 86 Dundas Street E
Mississauga, Ontario
Welcome to 86 Dundas Street East, Unit 1513 at the stunning Artform Condos, built in 2024. This modern 1-bedroom + den, 2-bathroom suite offers a functional layout, sleek finishes, and abundant natural light throughout. The kitchen is equipped with built-in stainless-steel appliances and generous cabinetry. The open-concept design flows seamlessly into the bright living room, which walks out to a private balcony. The primary bedroom offers floor-to-ceiling windows and a 4-piece ensuite with a walk-in shower. A versatile den makes an ideal home office, nursery, or guest space, paired with a convenient 3-piece bathroom with tub. Additional highlights include ensuite laundry, underground parking, and a storage locker. Residents enjoy exceptional amenities including a 24-hour concierge, outdoor terrace, fitness and yoga studios, co-working lounge, social and dining lounges with bar and private kitchen, and a private screening room. Perfectly situated near restaurants, grocery stores, parks, and with quick access to the QEW, this home offers the ultimate blend of style, comfort, and convenience. (id:60365)

