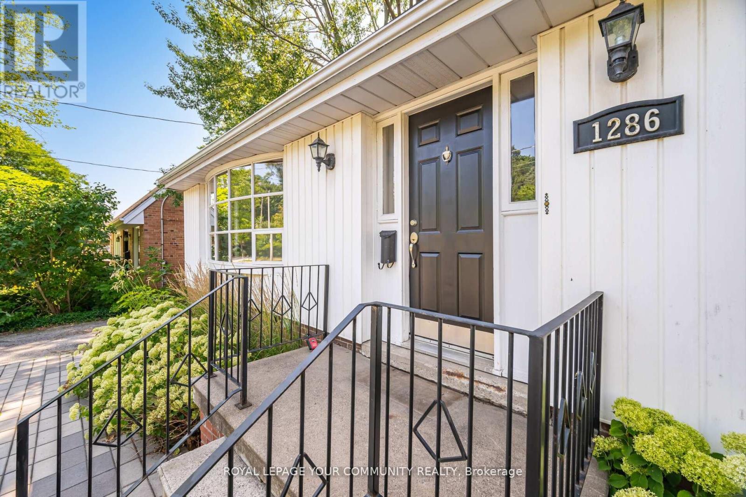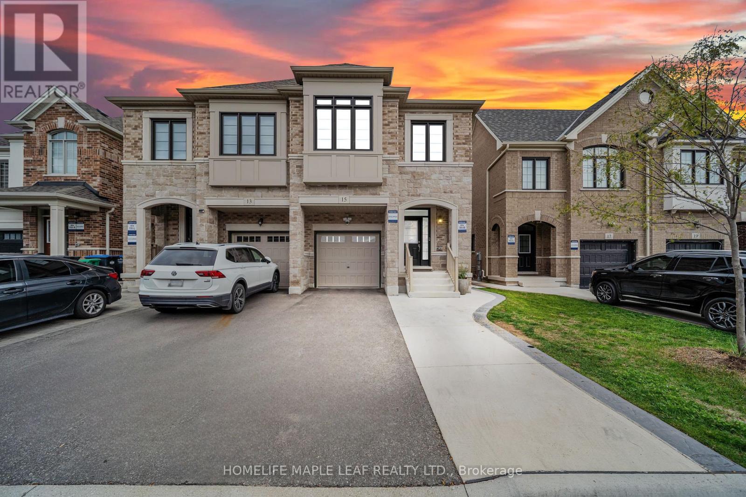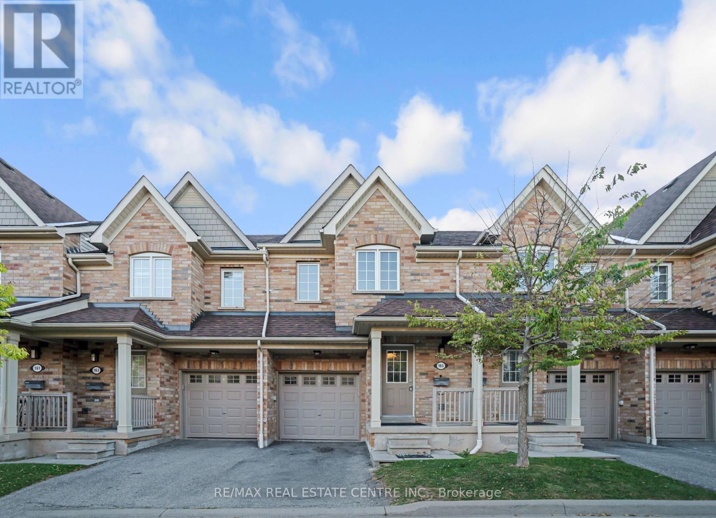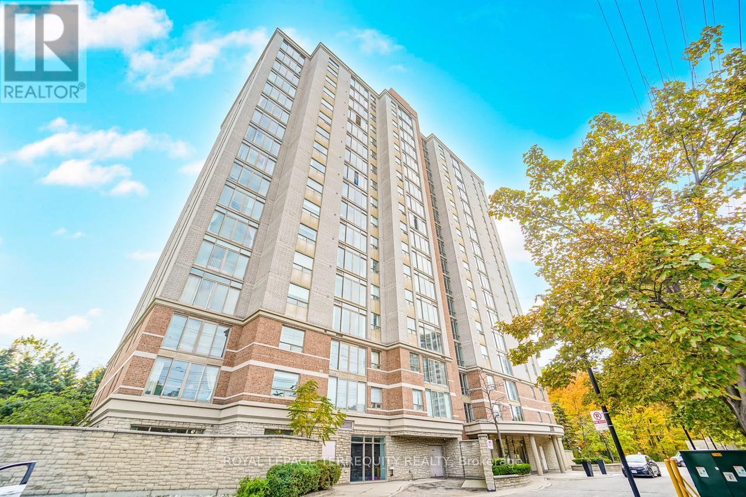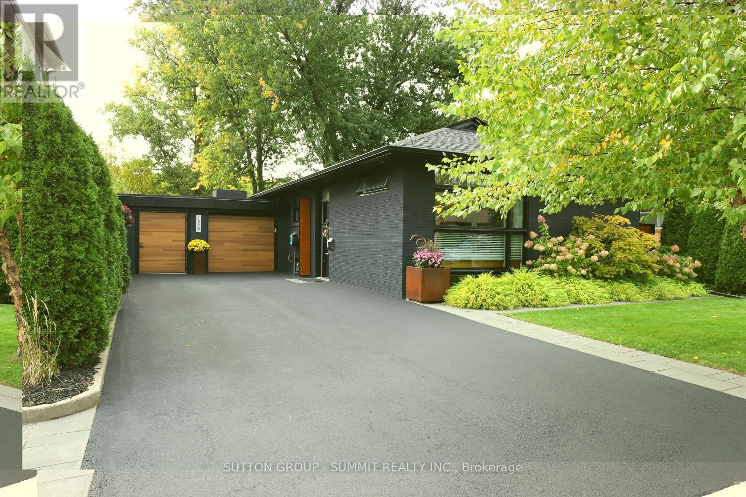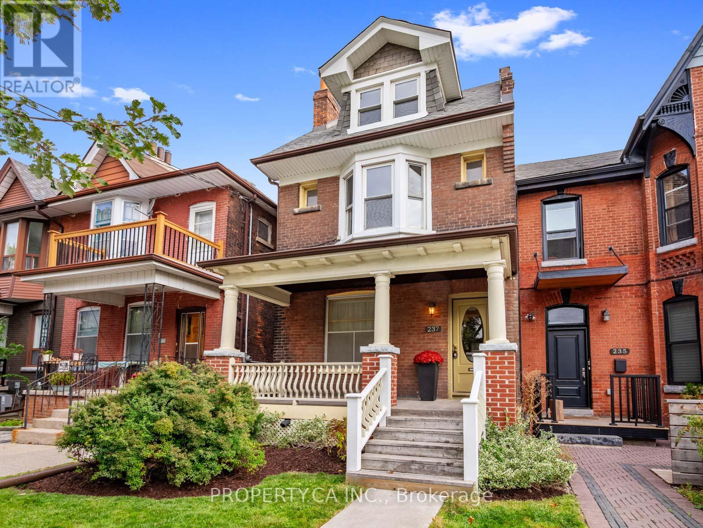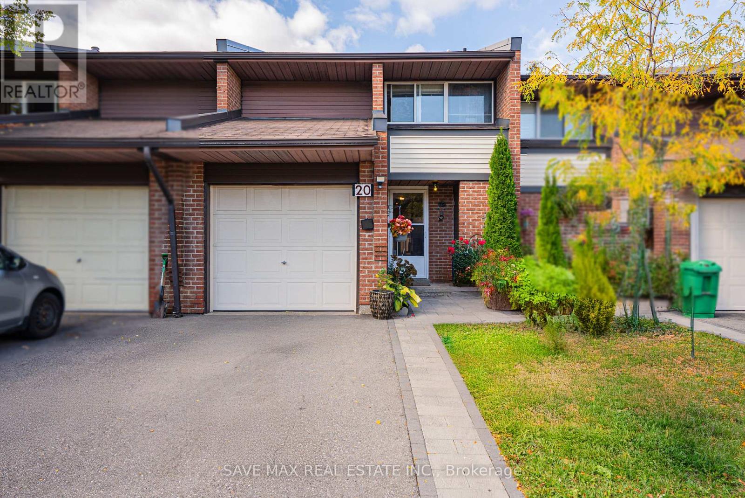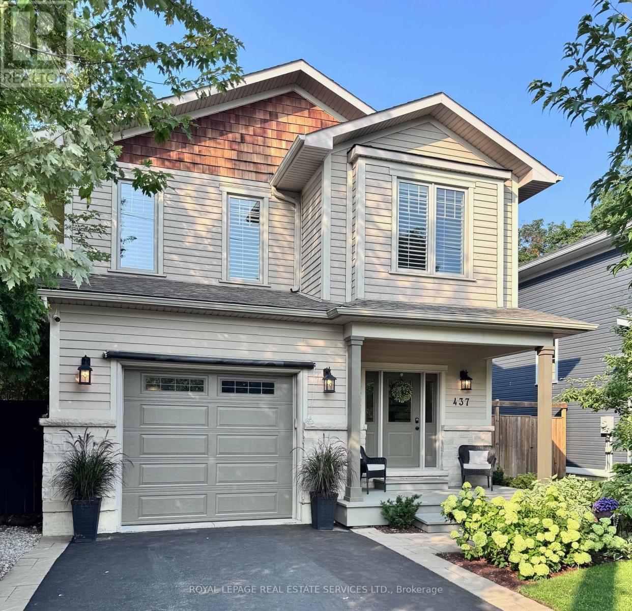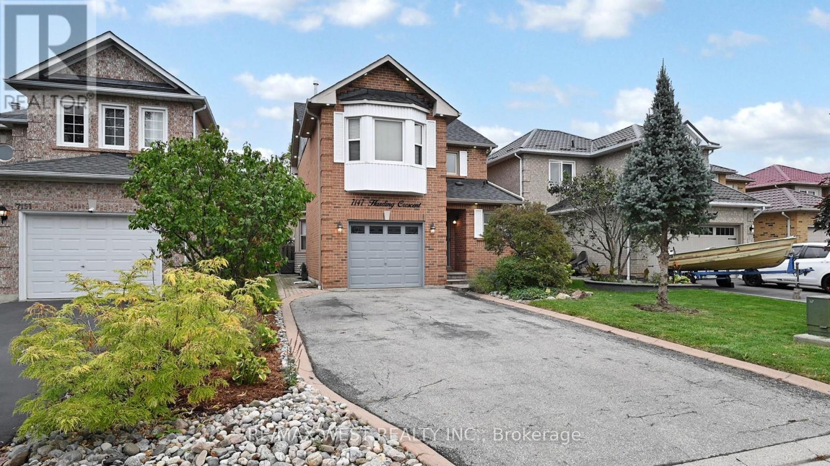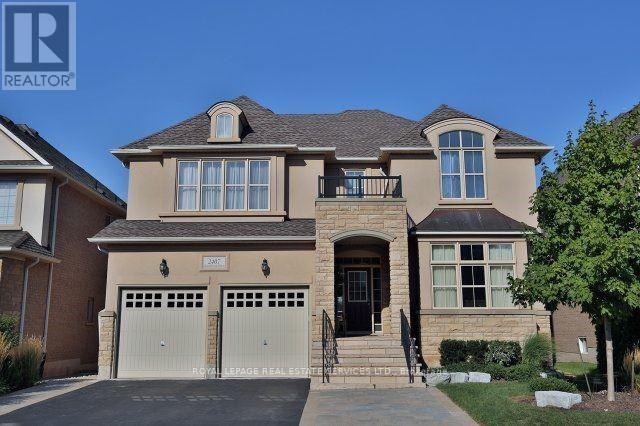1286 Kipling Avenue
Toronto, Ontario
Charming Home in sought-after Princess-Rosethorn. This delightful one and a half storey home has ample parking with a stunning backyard with large wood deck and beautiful soaring trees for incredible privacy and endless potential. Hardwood Floors on Main and Upper, Laminate and Broadloom in Finished Basement With 4th Bedroom. Great School District, Easy Access to Public Transit, Close Proximity to Pearson Airport. Utilities Extra. Client to sign up their own Hydro, Gas, water, Cable/internet. Snow removal,grass cutting is tenants responsibility. (id:60365)
15 Quinton Ridge
Brampton, Ontario
A Gorgeous Semi-Detached 4 Bedroom House Located In A Desirable Area of Brampton, 2315 Sq.Ft As Per Builder Plan This Home Offers The Perfect Blend Of Luxury And Functionality, Featuring A Bright Open Concept Layout, Upgraded Oak Stairs With Iron Spindles, Modern Kitchen With Extended Cabinets, Quartz Counter Tops, Upgraded Light Fixtures. Designer Accent Wall For A Modern Stylish Touch, Pot Light Throughout The Main Living Area, Custom Media Wall In The Family Room. (id:60365)
45 Tollgate Street S
Brampton, Ontario
Discover this bright and spacious 3+1 bedroom, 3-bath townhome with a finished basement in the sought-after Heart Lake community. Nearly 2,000 sq. ft. of open living space featuring a sun-filled entryway, modern kitchen with pantry, and a versatile main-floor den. Located just minutes from major amenities - including schools, public transit, shopping, Highway 410, and local hospitals - this home combines modern living with unbeatable accessibility. Plus, you're only steps away from the prestigious Turnberry Golf Course, Trinity Commons Mall, Heart Lake Conservation Area, and Esker Park. (id:60365)
165 - 5255 Palmetto Place
Mississauga, Ontario
Gorgeous and exceptional Top to Bottom Renovated townhouse located in the highly desirable Churchill Meadows neighborhood. This beautifully maintained home features 3 spacious bedrooms and 4 bathrooms, freshly painted throughout with numerous upgrades including a quartz countertop in the kitchen, throughout potlights, upgraded Kitchen, upgraded bathrooms, Custom closets and new Hardwood flooring on both floors, New stairs. Enjoy a backyard perfect for outdoor living. Conveniently situated within walking distance to shopping, top-ranked schools, parks, and just minutes from major highways and the Credit Valley hospital. A perfect blend of comfort, style, and location! This home is located in park heaven, with 3 parks within a 3 to 7 minute walk from this address. Do not miss this opportunity! (id:60365)
1402 - 200 Burnhamthorpe Road E
Mississauga, Ontario
Welcome to Compass Creek Condos, Bright and Spacious One bedroom with den at 710 Square Feet. Open Concept kitchen with large centre Island and Breakfast bar, Corian countertop with under mount sink and newer stainless steel appliances. Separate living room, dining room, and den. Floor to Ceiling windows, pot lights, hardwood flooring. Unobstructed Northern views. Heating, Electricity, Water and Underground parking all included in the rent. Building offers Gym, Outdoor Pool with sundeck, BBQ in patio, Party room, Sauna, visitor parking and Backing onto Cooksville Creek Trail. Walk to Square One, and city Centre. Close to Cooksville GO train station, 401/403/QEW, bus stop right in front of the building. One underground parking spot. (id:60365)
1376 Northmount Avenue
Mississauga, Ontario
Open House Sunday 2 to 4PM Oct26/25. Wow! If you are looking for a special home in the Lakeview Community on a very private,impressive 50X150 Ft Lot don't miss this opportunity! This beautiful bungalow comes with a modern open concept. Upon entry you'll notice the unique water vapour fireplace off the Living Room, beautiful custom cabinetry in Kitchen with stainless steel appliances, 11 ft. centre island with breakfast nook at the end, attractive granite countertops, gas stove with SS backsplash & hood. Birchwood flooring throughout main level. Main Floor also comes with a Master Bedroom + Ensuite, 2nd Bedroom + a 4 Pc. Bath. Completely Finished Basement with vinyl flooring throughout, Recreation Room with Gas Fireplace + B/I TV, Bar Area, Bedrooms 3 & 4, Laundry Room + a 3 PC. Bath. Located on a 50 x 150 ft. private lot (lined with Cedar Trees for Privacy), 800 sq.ft. outdoor deck, 18 x 12 ft. enclosed Gazebo with Gas Firepace, Mounted TV & Sliding Glass Doors. Second enclosed Gazebo comes with a 6 person hot tub + lighting. Solid 8 x 10 ft.Wood Shed with Separate Electrical Panel for Shed, Gazebo, Hot Tub & I/G Sprinkler System. Pot Lights on the Entire Exterior Perimeter of the home. Deep Single Car Garage PLEASE CHECK OUT THE ATTACHED COMPLETE LIST OF UPGRADES! (id:60365)
237 Delaware Avenue
Toronto, Ontario
Welcome to this well-maintained 2.5-storey red brick home, offering over 2,000 square feet of above-grade space and timeless charm in one of Toronto's most sought-after neighbourhoods. Ideally situated just a 1-minute walk to the Delaware Entrance at Ossington Station, and surrounded by some of the West End's best parks - Dovercourt Park, Dufferin Grove, and Christie Pits - this home combines the best of urban living with a rare connection to green space. Step inside to discover preserved original character, including elegant arched entryways, crown moulding, and hardwood floors that add warmth and sophistication throughout. With five spacious bedrooms, two full bathrooms, and two staircases that enhance the home's sense of grandeur, there's room here for growing families, work-from-home professionals, or multi-generational living. The back deck and large backyard are perfect for entertaining or simply enjoying a peaceful moment outdoors. The back gardens are a green oasis with a lovely blossoming smoke tree and service berry tree that birds love, as well as red and black currant bushes. Whether you're hosting summer BBQs or relaxing with a morning coffee, this outdoor space is a rare find in such a convenient location. Offers anytime! (id:60365)
20 - 2301 Derry Road W
Mississauga, Ontario
Motivated Seller!! Steal Deal for First-Time Home Buyers! Don't miss this amazing opportunity to own a 3-bedroom condo townhome in the highly sought-after Meadowvale area of Mississauga! This bright and well-maintained home features several recent upgrades, including a new Furnace (2024), AC (2024), and LG Washer (2024). Enjoy laminate flooring in the living room and two bedrooms. The finished basement provides extra living space perfect for a family room, home office, or recreation area. Conveniently located just minutes from Meadowvale and Lisgar GO Station, Walmart, Best Buy, Toronto Premium Outlets, and the upcoming Costco Business Centre. Close to schools, parks, shopping, public transit, and major highways. Includes a water softener (as-is).A move-in-ready gem that combines comfort, style, and unbeatable convenience, ideal for first-time buyers or investors! Selling As-IS as per seller instructions. (id:60365)
437 Inglehart Street N
Oakville, Ontario
Discover the charm of Old Oakville in this beautifully crafted custom built home, offering nearly 3100 sq ft of finished living space. Thoughtfully designed with a modern influence, it features 9' ceilings, wide plank hardwood floors and custom millwork. The gourmet kitchen includes a large centre island, stainless appliances, granite counters, and a walk-in pantry. The open-concept living and dining area is perfect for entertaining and has a double garden door walkout to the private back yard. The main level flooring and hardwood stairs were just re-done with a rich, matte finish. Also conveniently located on the main floor is a 2pc bath and mudroom/laundry room with broom closet and convenient inside access from the garage. Upstairs, the spacious primary suite features a luxurious 5-piece ensuite with heated floors and a large walk-in closet. Two additional bedrooms are bright and well-sized with double door closets. The finished lower level adds a rec room, 4th bedroom, and 3-piece bath, ideal for overnight guests or a teen retreat. Professionally landscaped last year, the gardens include mature trees & perennials - an irrigation system makes for easy maintenance. The garage has been customized with epoxy floors, overhead storage and slat walls for organizing your tools & gear. Hockey enthusiasts will love the electric roll-down sports screen - perfect for target practice and protects the garage door from damage. Many other updates, including light fixtures and fresh interior painting make this home turn-key. Ideally situated in the heart of Old Oakville, walk to Oakville GO, Whole Foods, Downtown shops, restaurants, and parks from this prime cul-de-sac location. Timeless design, high-end finishes, and unbeatable location make this home a rare find. (id:60365)
7147 Harding Crescent
Mississauga, Ontario
Absolutely Stunning 3 Bedroom Home! Located in a Prime Area with Top Rated schools, parks, shopping, highways, and the GO Station all nearby, this home is a must see! Beautifully maintained, this home offers a bright, open-concept main floor with oak hardwood throughout. The Custom Kitchen features Quartz Countertops, a large island, under cabinet lighting, upgraded stainless steel appliances, and a walkout to a deck overlooking a beautifully landscaped backyard. Enjoy the warmth on the main floor's woodturning fireplace. The professionally finished basement is complete with pot lights, a gas fireplace, and a stylish3- piece bathroom. The spacious primary bedroom boasts a walk-in closet and an updated 4-piece ensuite. This home is a must see! (id:60365)
2407 Taylorwood Drive
Oakville, Ontario
Wow! Ultra Luxurious, Walk-Out Basement Apartment; Bright, Spacious (around 1,500 square feet)with 1 Large Bedroom, Open Concept Kitchen/Dining/Living Areas, with Floor to Ceiling Windows Overlooking & Walk-Out to Backyard. Not the Usual Basement Apartment Among Million Dollar Homes in Quiet Family Neighbourhood; 9-Foot Ceilings, Pot Lights Throughout, Living Room with Gas Fireplace. Minutes to Highway 403. Tenant Pays 30% of Utilities. No Disappointments! (id:60365)
2258 Providence Road
Oakville, Ontario
Welcome to 2258 Providence Rd! Gracefully set on a premium 62 x 88 ft corner lot in Oakville's coveted River Oaks, this executive residence is wrapped in mature trees and finished with a refined stucco exterior, offering distinguished curb appeal and a thoughtfully crafted interior. Inside, rich hardwood floors span the main and upper levels, anchored by a gas fireplace that brings warmth to the heart of the home. The charming kitchen is both stylish and functional, featuring granite countertops, ceramic flooring, a sleek centre island, and direct access to a private backyard oasis. Out back, enjoy a beautifully landscaped setting complete with a raised deck, built-in hot tub, cozy lounge area, and a stone patio with gazebo, perfect for quiet mornings or lively entertaining.Designed with main-floor living in mind, the spacious primary suite is tucked away for privacy and comfort, featuring a walk-in closet and spa-like 5-piece ensuite. Whether you're downsizing, transitioning to multi-generational living, or simply seeking everyday ease, this layout offers the rare convenience of bungalow-style functionality with the added space of an upper level.Upstairs, two generously sized bedrooms share a full bath, ideal for children, guests, or home office needs. The finished lower level adds versatility with a large recreation room, dedicated office, full bathroom, and ample storage. Warm pre-finished wood floors and an upgraded air duct system with wind turbine ensure comfort throughout every season.Tucked in a connected, family-oriented community just steps to River Oaks Community Centre, Lions Valley Park, Sixteen Mile Creek trails, top-rated schools, Oak Park shopping plaza, and with quick access to the 403, 407, and Oakville GO, this home blends lifestyle and location with exceptional ease (id:60365)

