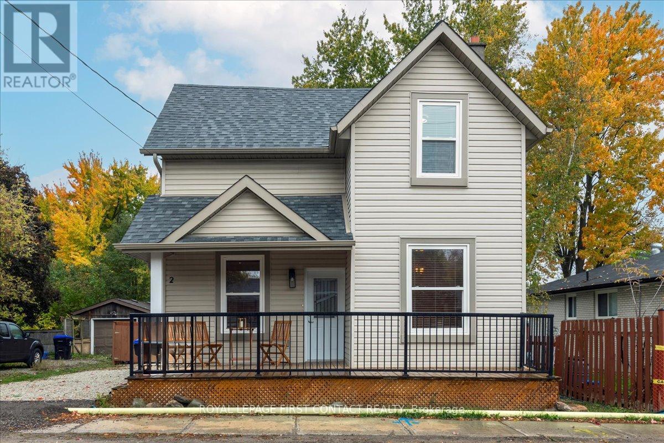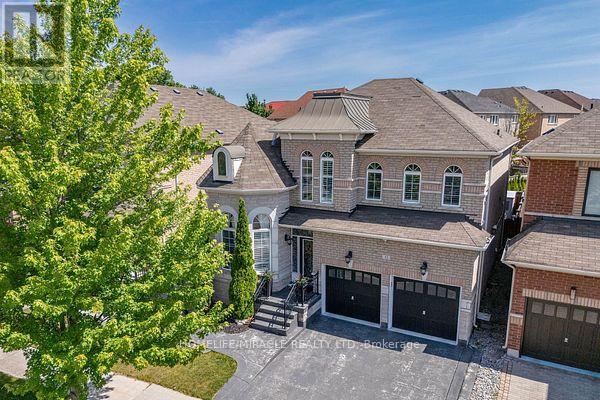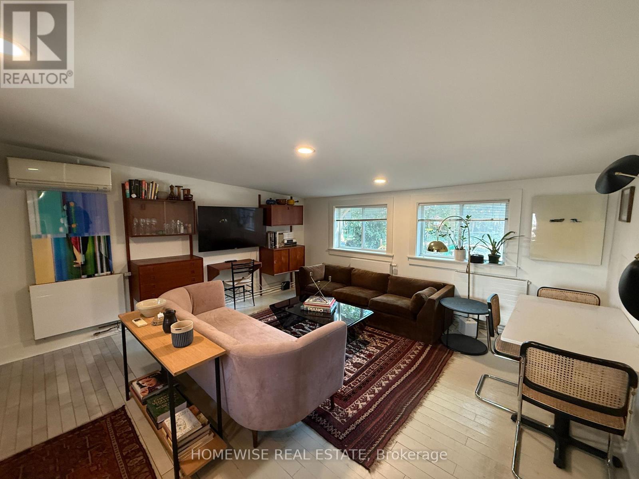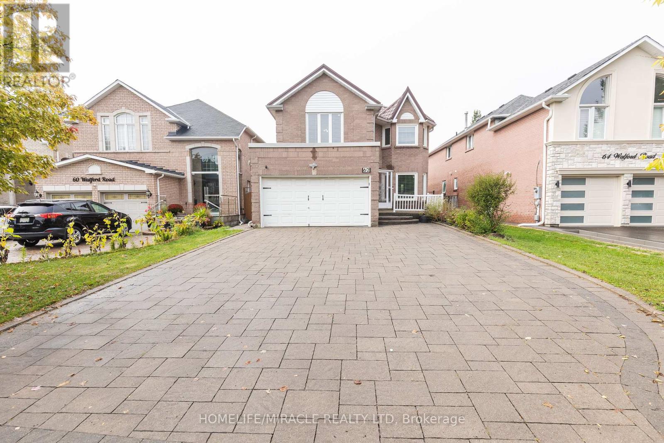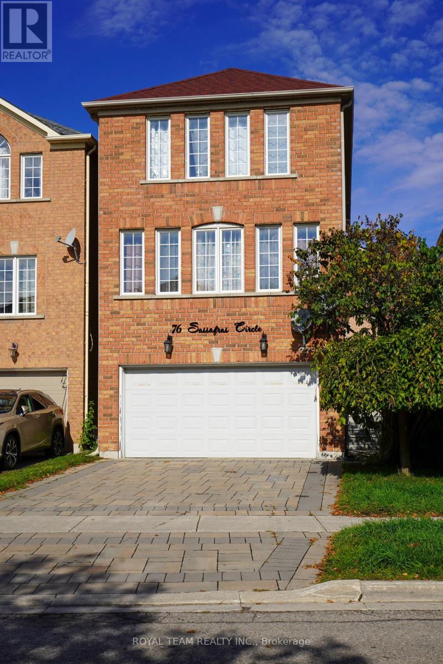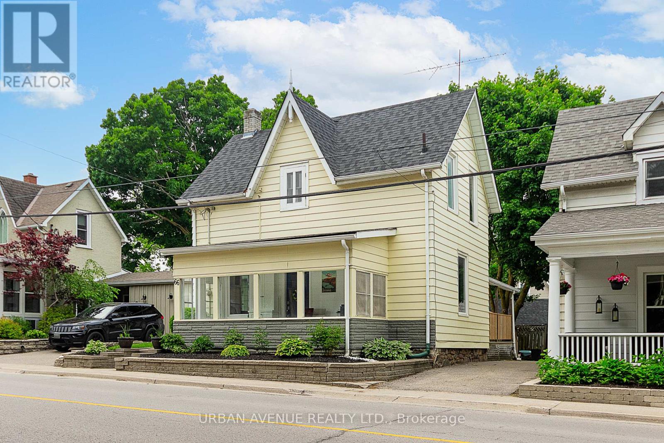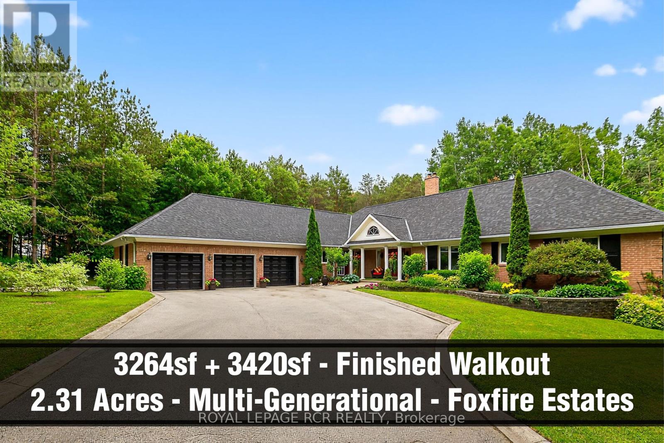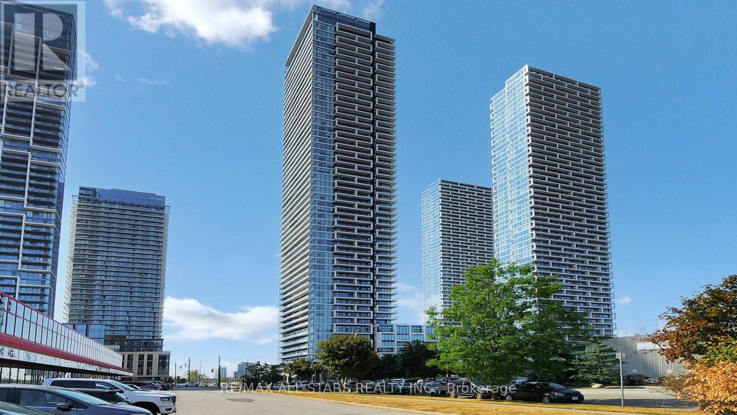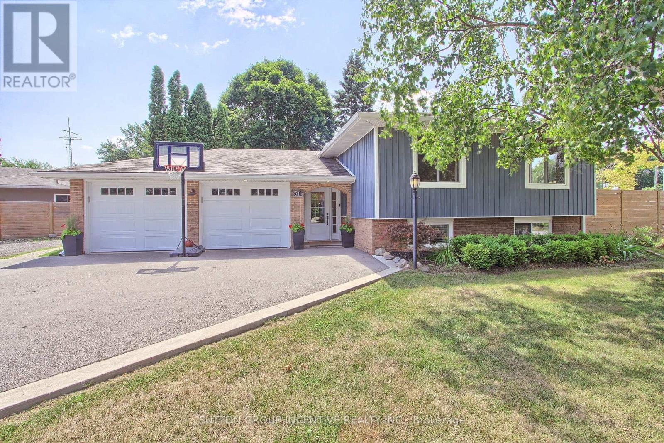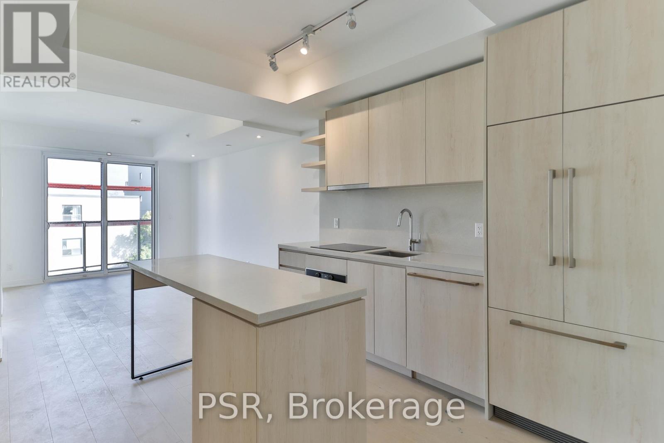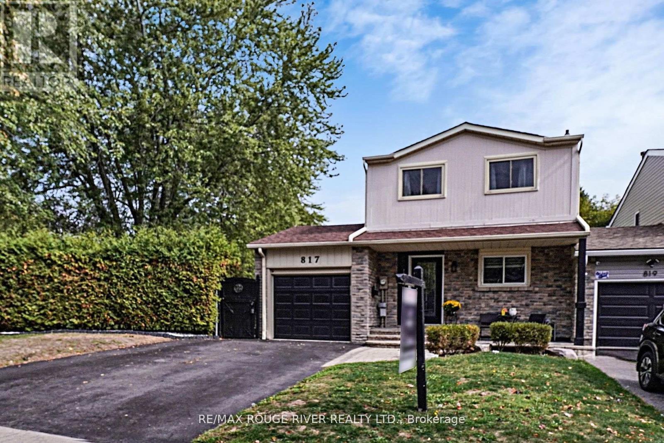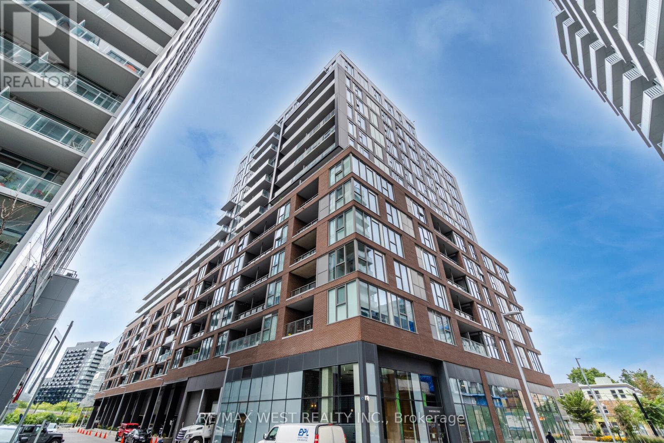2 George Street
Innisfil, Ontario
Charming 2-Bedroom Detached in the Heart of Cookstown! Welcome to 2 George Street, a delightful two-storey detached home nestled in the vibrant and historic village of Cookstown. This lovingly maintained 2 bedroom, 1.5 bath gem offers the perfect blend of character, comfort, and convenience. Step inside to a bright, inviting layout filled with natural light and cozy charm. The main floor features a functional kitchen, a warm living area, an office, and a convenient powder room-ideal for everyday living and entertaining. Upstairs, you'll find two comfortable bedrooms and a full bath, perfect for a couple, small family, or first-time buyers. Outside, enjoy a generous yard with room to garden, play, or simply relax in your private outdoor space. Plus, with ample parking, you'll never have to worry about space for guests or multiple vehicles. Located just minutes from Highway 400, commuting is a breeze-whether you're heading to Barrie, Newmarket, or the GTA. Enjoy being steps from charming local shops, cafes, schools, and parks, all while living on a quiet, friendly street. 2 George Street is a rare opportunity to own a detached home in one of Cookstown's most desirable locations. Come see the potential and make it your own! (id:60365)
32 Albert Roffey Crescent
Markham, Ontario
Motivated Seller! Welcome to 32 Albert Roffey Crescent, an exceptional, former model home in the prestigious Box Grove community of Markham. This beautifully appointed 4+1 bedroom, 4-bath detached residence blends timeless elegance with modern functionality and offers over 2,700 sq ft of luxurious living space above grade, plus a professionally finished basement. From the moment you arrive, you'll be captivated by the curb appeal, brick and stone exterior, stamped concrete driveway, and lush, manicured landscaping. Inside, you're greeted with 9' smooth ceilings, crown moulding, California shutters, pot lights, and hardwood floors that flow seamlessly throughout the main level. The gourmet kitchen is a chef's dream featuring granite countertops, stainless steel appliances, a stylish backsplash, and a generous breakfast area that walks out to a custom deck, perfect for summer entertaining. The adjacent family room boasts a cozy gas fireplace, ideal for relaxing evenings. Upstairs, the spacious primary suite offers a large walk-in closet and a luxurious 6-piece ensuite with double vanity, soaker tub, and glass shower. Three additional bedrooms feature large windows and custom closets. The finished basement includes a large rec room, extra bedroom, and ample storage, ideal for guests, in-laws or potentially earning rental income of $2,000/month. Enjoy your private backyard oasis complete with deck, gazebo, hot tub, garden shed, and tasteful exterior lighting, perfect for both relaxation and entertaining. The heated double garage and upgraded finishes throughout make this home truly turnkey. Located just minutes from top-ranked schools, parks, shopping, hospitals, and highways 407/401, this home combines elegance, space, and unbeatable location. Ideal for growing families looking to settle in one of Markham's most sought-after neighborhoods. Your next home awaits you. Don't miss your opportunity! (id:60365)
Coach House - 183 Dowling Avenue
Toronto, Ontario
Can be Furnished as is or unfurnished. Rare opportunity to lease a charming furnished 1-bedroom, 1-bathroom coach house in the heart of Torontos west end. Available ASAP. This private, standalone home features an open-concept living and dining area, a fully equipped kitchen, shared laundry, and tasteful furnishings throughout. The spacious bedroom offers ample closet space, and the updated bathroom adds modern comfort. Enjoy the convenience of one dedicated parking space, a private entrance, and a location just steps from transit, parks, cafes, and shops. Minutes to Roncesvalles and downtown, this home offers the perfect blend of privacy, style, and accessibility. Move-in ready, just unpack and start living! (id:60365)
62 Walford Road
Markham, Ontario
Welcome to 62 Walford Rd, a stunning detached home in the highly sought-after Middlefield neighbourhood of Markham offering over 3,000 sq ft of total living space including a finished basement! This exceptional property sits on a huge lot with a spacious backyard, perfect for entertaining or enjoying serene outdoor living. Boasting 4+2 bedrooms and 4 bathrooms, it's ideal for growing families or multigenerational living. Hardwood floors flow throughout the main living areas, adding warmth and elegance to every room. The oversized master bedroom features his & hers closets and a 4-piece ensuite, creating a private retreat. The fully finished basement with a separate entrance offers a versatile space for an in-law suite, home office, or recreation area. Located on a quiet, family-friendly street, this home combines privacy with convenience. Close to top-ranked schools, parks, shopping, transit, and highways 407/401, it's in one of Markham's most high-demand neighbourhoods. Don't miss the chance to own this beautifully maintained home. It is a perfect blend of space, style, and location! (id:60365)
76 Sassafras Circle
Vaughan, Ontario
Welcome to this lovely Beautifully updated 3-bedroom, 3-bathroom home in sought-after Thornhill Woods! Offering 1890 sqft of bright and inviting living space in a family-friendly Patterson community .This Home Features Avery spacious living and family room with plenty of natural light. A 150K Renovation was completed in 2020.A Brand new Functional Kitchen with Quartz countertops with cozy Breakfast and access to the Deck was installed. A convenient staircase leading to the backyard was also installed. The entire backyard is paved with stone. High- quality hardwood floors are throughout the Home. All bathrooms is upgraded. New A/C and furnace. The finished basement provides the perfect blend of extra living space and storage or office cabinet. Located close to parks, top-rated schools, shopping, and a variety of restaurants - everything you need is just minutes away-Whether you're starting a new chapter or looking to simplify, and location to suit your needs. Don't miss this wonderful opportunity! (id:60365)
66 Toronto Street S
Uxbridge, Ontario
Step into the perfect blend of historic charm and modern comfort with this beautiful, family-sized home in the heart of Uxbridge. Thoughtfully updated with todays conveniences, this home still captures the warmth and character of 1800s downtown architecture. Inside, you'll find three bedrooms, a dedicated home office, an updated 4 piece bathroom, a generous eat-in kitchen, main floor laundry, and a large enclosed front porch ideal for relaxing year-round. Located within walking distance to the vibrant historic core of Uxbridge, you're just steps away from charming shops, banks, the library, local bakeries, restaurants, the iconic Roxy Theatre, and picturesque parks. Plus, Uxbridge Public School is conveniently located just one street behind. Roof 2018, AC 2019, Shed 2020, Upstairs Flooring 2023, Stove 2024 and Kitchen Flooring 2025. (id:60365)
11 Foxfire Chase
Uxbridge, Ontario
Rare Multi-Generational 3264sf + 3420sf Bungalow with walk-out lower level in the prestigious Foxfire enclave located within minutes to Downtown Uxbridge. Fabulously nestled on a private 2.31-acre lot with mature trees and southwest exposure, this bright and cheerful bungalow presents 9ft ceilings, 6 bedrooms, 6 bathrooms, and a 3-car garage. Stunning curb appeal with the covered front porch, 3 car garage, new roof (2020) and professional landscaping. The expansive lot, framed by towering trees, offers 360-degree forest views, private trail, an area to practice your golf swing and exceptional privacy. The two-tiered backyard oasis includes a private deck off the main floor kitchen and a spacious patio off the lower-level walk-out. Step through the covered porch into an open-concept foyer leading to an oversized living room with a double-sided fireplace and gleaming hardwood floors. The primary suite is a retreat, featuring his-and-her walk-in closets, a 6pc ensuite, and a private balcony with breathtaking forest views. Two additional bedrooms, each with ensuite bathrooms and walk-in closets, ensure comfort for all. The gourmet kitchen, with a large breakfast area, flows into the formal dining room and opens to the deck. A cozy family room with a fireplace, wet bar, and hardwood floors offers a perfect relaxation space. Main floor laundry and a side entrance connect to the 3-car garage, with the first bay featuring a 240-watt heater for year-round comfort. The finished lower level features a full kitchen, breakfast area, living room with a wood fireplace, walk-out to the patio, three spacious bedrooms, two bathrooms, and an exercise room. An exterior detached garage/shed is ideal for storing a lawn tractor.A Prime Location, Foxfire Estates, offers access to scenic trails, rolling hills, and mature forests, all just minutes from Uxbridge, Elgin Park, and big-box shopping. Easy access to 407 via Lakeridge Road, this property combines rural tranquility with convenience. (id:60365)
5003 - 950 Portage Parkway
Vaughan, Ontario
ONE OF THE BEST VALUE CONDOS IN VAUGHAN! Move On Up To This High Floor, Practical Unit With Stunning Views! YOU HAVE CHOICES, WHY NOT PICK A PREMIUM HIGH FLOOR SUITE? Spacious 2 Bedroom + 2 Bathroom Unit In Transit City 3 in the heart of the Vaughan Metropolitan Centre. This is a beautiful, neutral, bright & spacious unit and ONE OF THE LARGER FLOOR PLANS AT 665 sq.ft. + 114 sq. ft. southeast facing balcony with tremendous views! LOWER CONDO FEES COMPARED TO OTHER BUILDINGS * NOW PRICED AT ONLY $489,000 and features laminate flooring throughout, modern kitchen with integrated stainless steel appliances, quartz countertops & tile backsplash, Primary Bedroom with 4 piece ensuite bathroom, generous 2nd bedroom that can also be used as a home office or workout space, convenient 2nd full washroom, large entry hallway, freshly painted interior and more. Transit City 3 is literally just steps to the Subway with easy access to Downtown Toronto (which you can see from your balcony, by the way :) Bus Terminal, Shopping, Vaughan Mills, Canada's Wonderland, Buca, Restaurants and just minutes to Highway 400 & 407, York University and all the amenities that downtown Vaughan has to offer * Buyers/Investors, take advantage of the current market conditions and live on top of the world! The Vaughan Metropolitan Centre is going to be one of Ontario's premier communities - this is the right opportunity to get in for future growth.* BUY THIS CONDO AND THE SELLER WILL INCLUDE A $1,000 IKEA GIFT CARD TO HELP YOU FURNISH YOUR NEW HOME! (id:60365)
50 Marine Drive
Innisfil, Ontario
Sought after neighbourhood, Prime Gilford location close to lakeside living within a short walking distance. Good Commuter access, approx. 45 minutes to Toronto, GO Train Stations within short drive. Premium corner lot on mature street with a park like setting. Fully fenced lot for privacy and Family Fun. Beautifully maintained home offering open concept living/dining, Fireplace in living area; Large eat in kitchen. Dining area has sliding glass doors to the oversized, private rear yard and deck . Home is sunlit and spacious with 3 bedrooms on the main floor and 2 bedrooms in basement. Lower level has a Large recreation room for family fun and entertaining, with new carpet for that warm and cozy feeling. Newer garage doors, eaves/soffits & exterior pot lights. Lots of parking for friends, family and toys! Lovely curb appeal & excellent value for premium recreational lifestyle. (id:60365)
406 - 1161 Kingston Road
Toronto, Ontario
Welcome To Courcelette, A Stunning New Boutique Residence In The Upper Beaches Area! This Bright And Airy 1+Den Suite Has Never Been Lived In And Features Thoughtfully Curated, Light-Toned Finishes That Create An Inviting And Serene Space. This Super Functional Floor Plan Features 9 Ft Smooth Ceilings, Engineered Hardwood Floors, And Expansive Floor-To-Ceiling Windows That Fill The Space With Natural Light. Thoughtfully Designed For Everyday Living, This Unit Includes A Den Ideal For A Home Office Or Reading Nook And A Private Balcony For A Breath Of Fresh Air. The Kitchen Is Sleek & Modern, Featuring Designer Cabinetry, Quartz Countertops, Integrated Appliances, And A Kitchen Island With Breakfast Bar Seating. Pot Lights, Track Lighting, And Under-Cabinet Lighting Create A Bright, Well-Lit Ambience Throughout. Developed By Windmill, One Of Canada's Leading Sustainable Builders, Courcelette Is Targeting LEED Platinum Certification With A Focus On Eco-Conscious Living. Enjoy Geothermal Heating And Cooling, Energy Recovery Ventilators, Low-VOC Finishes, And High-Efficiency Systems That Reduce Environmental Impact Without Compromising Comfort. Perfectly Located In A Highly Underrated Pocket Of The Upper Beaches, This Boutique Community Puts You Steps From Local Shops, Cafes, Eateries, Parks, And The Waterfront. Enjoy A True Neighbourhood Feel With Quick Access To Queen Street, Excellent Transit Connections, And A Straightforward Commute Downtown - All In An Area Poised For Continued Growth And Exciting Revitalization. Move In And Be The First To Call This Exceptional Suite Home! (id:60365)
817 Finley Avenue
Ajax, Ontario
Lakeside Living in Sought-After West Ajax!! Discover the perfect balance of comfort, style, and location in this bright 3 bed, 2 bath home tucked away in a quiet, family-friendly pocket of West Ajax just steps from the Lake Ontario waterfront. Surrounded by scenic trails, parks, and conservation areas, this property offers a relaxed lifestyle while keeping you close to everyday conveniences. Inside, an open-concept main floor welcomes you with abundant natural light and a functional flow thats ideal for entertaining or relaxing. The modern kitchen features stainless steel appliances, ample cabinetry and a breakfast bar, while the adjoining dining and living areas provide a warm, inviting space for gatherings. The spacious primary bedroom includes his and hers closets with organizers. two more generously sized bedrooms and full renovated main bath make this home perfect for families, downsizers, or first time buyers. The finished basement offers a larger rec room, another fully, renovated bathroom and a laundry room with plenty of storage. Step outside to your very own backyard oasis featuring a sparkling above-ground pool, a patio perfect for lounging or dining al fresco and a HUGE pie shaped landscaped yard ideal for summer barbecues, weekend get-togethers or simply cooling off on warm afternoons. Additional highlights include a single-car garage, hardwood throughout and updated mechanicals for peace of mind (everything done between 2021 - 2024). Located minutes from Waterfront Trails, Rotary Park, shopping, schools, GO Transit, and Highway 401, this home combines the best of nature and convenience. This West Ajax address delivers lakeside living with everyday ease! (id:60365)
610 - 30 Baseball Place
Toronto, Ontario
Welcome To Riverside Square! This Spacious, Modern, And Minimalist One-Bedroom Suite Offers The Perfect Blend Of Style And Function. Featuring Pre-Engineered Hardwood Floors, Stone Kitchen Counters, Stainless Steel And Integrated Appliances, Floor-To-Ceiling Windows, And A Full-Size Front-Loading Washer & Dryer. Ample In-Suite Storage And Thoughtful Finishes Throughout. Enjoy Access To Fantastic Building Amenities And All That The Vibrant Riverside Neighbourhood Has To Offer - Trendy Cafés, Restaurants, Shops, And Easy Transit Access. Move-In Ready And Waiting For You To Call It Home. This Unit Can Also Be Leased Furnished for $2350/mo. (id:60365)

