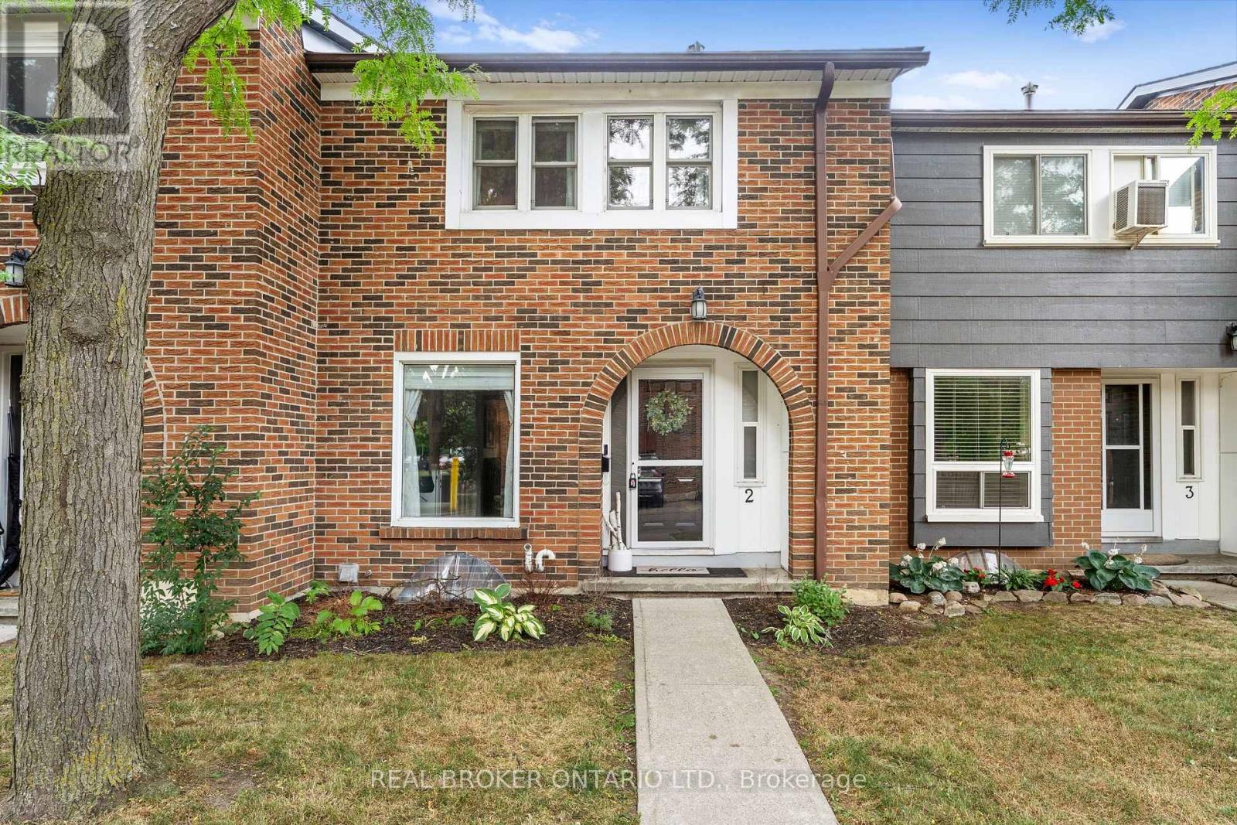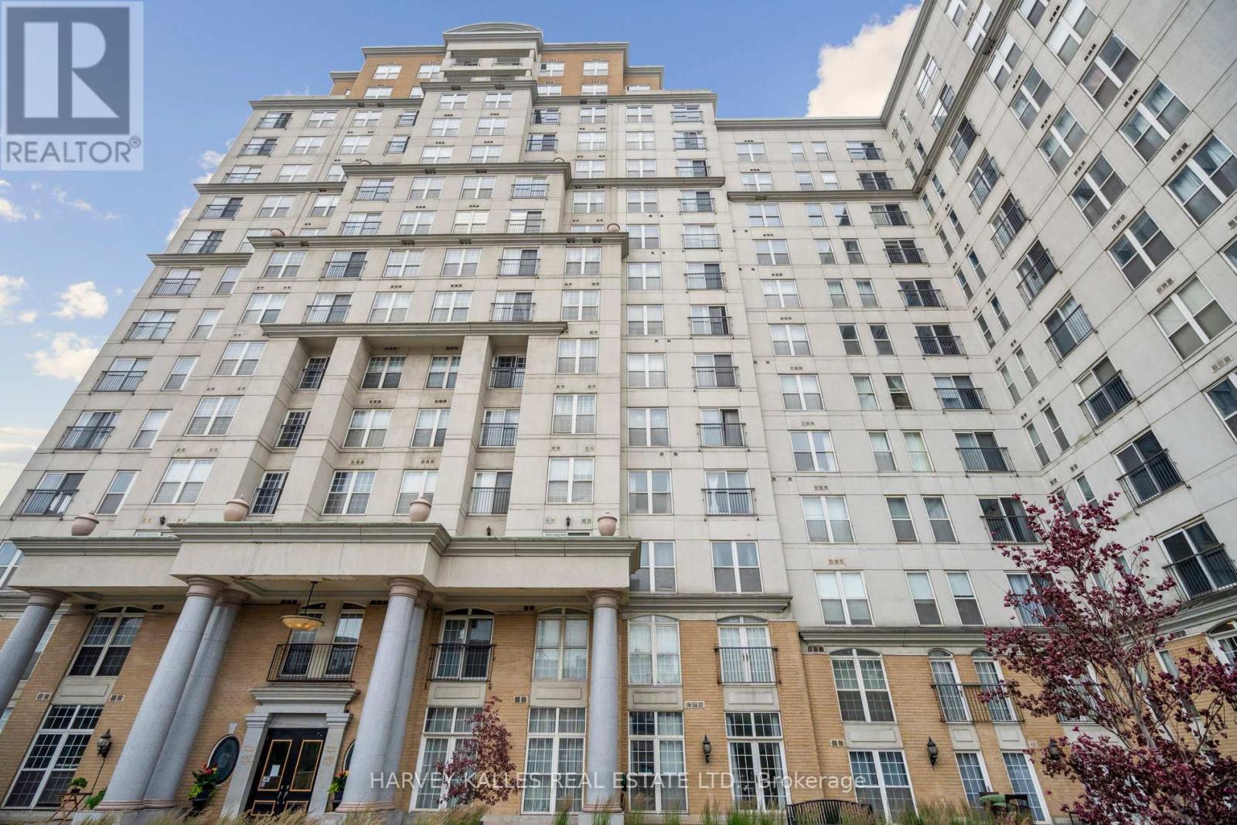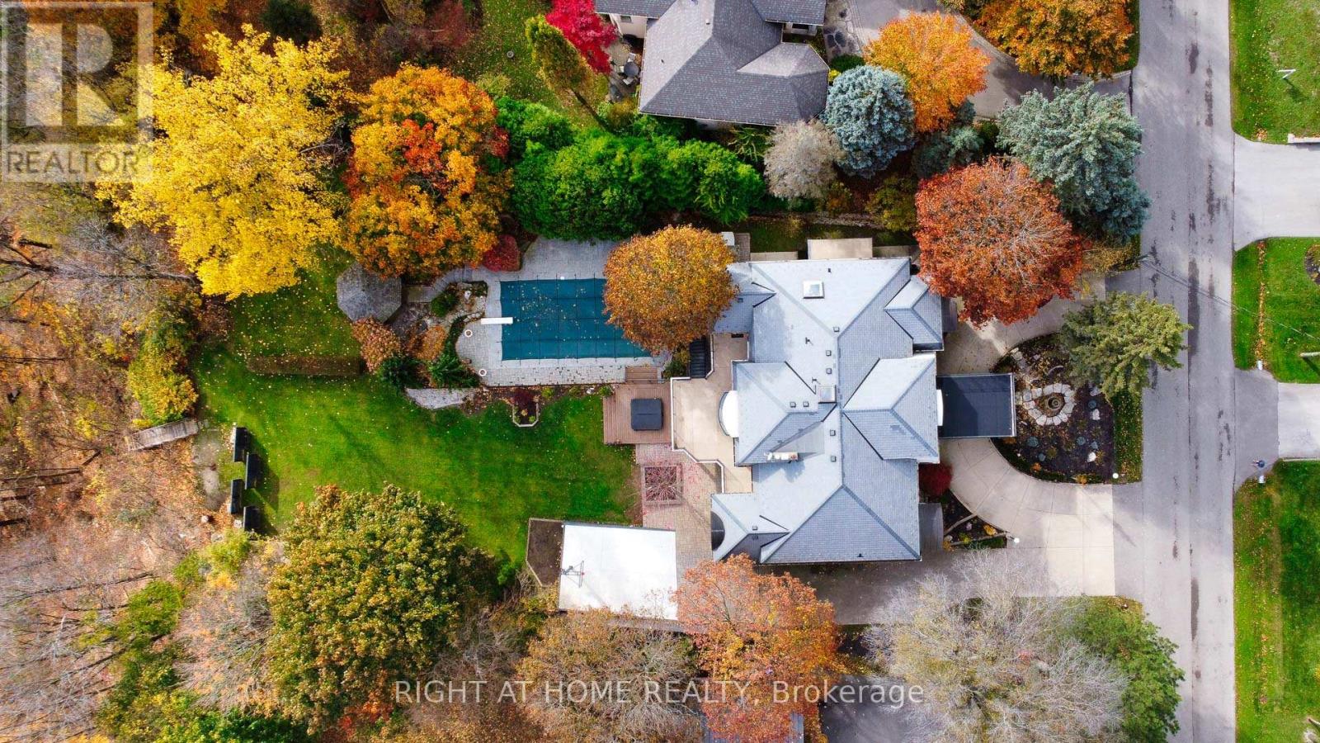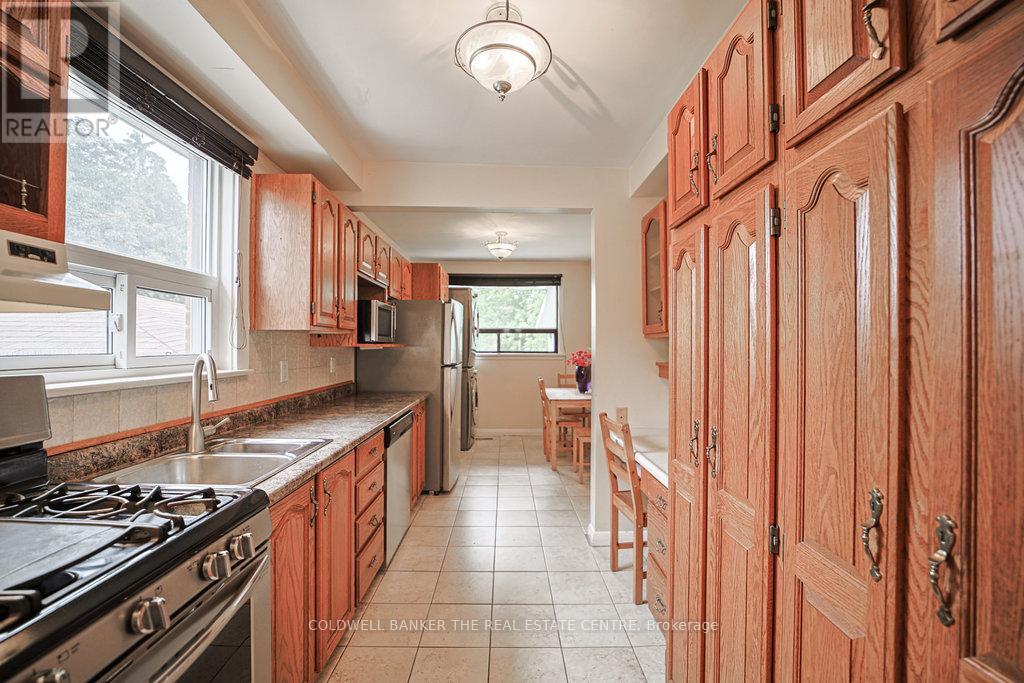2 - 121 Bagot Street
Guelph, Ontario
Perfect for first-time home buyers and budding families, this well-maintained 3-bedroom, 1.5-bathroom home offers a smart blend of function, comfort, style, and space. The main floor features an eat-in galley kitchen with durable butcher block countertops and sleek white cabinetry. This space opens into a bright, open-concept living and dining area with large windows that fill the home with natural light. Upstairs, you'll find three well-proportioned bedrooms and a full bath, offering flexibility for family life and overnight guests. Carpet-free flooring throughout the main living areas adds a modern, low-maintenance touch. The partially finished basement includes a finished rec. room and built-in cabinetry with countertops, providing not only plenty of storage but also ample potential for a future wet bar, additional bathroom, or conversion into an in-law suite. Notable upgrades to the home include fresh paint (2025), a new roof (2024), and furnace and AC (2019/2020), delivering lasting value and peace of mind. The fully fenced backyard has a paved patio space that backs onto a quiet section of greenspace, creating a private outdoor area for relaxing with friends (human and furry), all summer long! Located in a French Immersion school zone and just a short walk to schools, parks, and grocery stores, this home also offers easy access to Downtown Guelphs farmer's market, cafés, restaurants, and boutiques, along with the natural playground, sports fields, and trails at Exhibition Park. Located in a French Immersion school zone and just a short walk to schools, parks, and grocery stores, this home is perfectly positioned for everyday convenience. It also offers easy access to downtown Guelphs farmers market, cafés, restaurants, and boutiques, as well as the natural playground, sports fields, and trails at Exhibition Park. A well-rounded home in a connected neighbourhood, ready for its next chapter. (id:60365)
431 Manley Crescent
South Bruce Peninsula, Ontario
Welcome to 431 Manley Crescent, Sauble Beach! Discover the perfect family retreat in this stunning property featuring 6 + 2 spacious bedrooms and 5 + 1 bathrooms. Just steps away from the beach, restaurants, and shops, this beautiful home offers both convenience and comfort.Inside, you'll find inviting spaces adorned with two wood fireplaces, ideal for cozy evenings. The home boasts two full kitchens equipped with stainless steel appliances, perfect for culinary enthusiasts. The sunroom, with heat and A/C, complete with a pizza oven and barbecue, is perfect for entertaining and enjoying all year long.The backyard is a true oasis, beautifully landscaped to create a serene outdoor environment for relaxation and play. With a double garage and ample space for family gatherings, this property is designed for creating lasting memories.Whether you're looking for a dream family getaway or a potential short-term rental income maker, this home delivers on all fronts. Experience the charm and comfort of this wonderful property in a prime location your ideal Sauble Beach escape awaits! (id:60365)
25 Stanley Leitch Drive N
Erin, Ontario
Never lived-in, Brand new Detached house; Impressive double door entry home in scenic Erin; Great room on the main floor combined with the breakfast area with gas fireplace, dining room; Modern eat-in kitchen with center island: Oak stairs with upgraded iron pickets to the second floor; Prime bedroom with 5 Pc Ensuite, His/her closet; 2nd and 3rd bedroom with 4 Pc semi-ensuite; 4th bedroom with 4 pc ensuite - Welcome to your dream home in the picturesque town of ERIN, in the highly sought-after community of Erin Glen! Ideally located just a short drive from Brampton, Georgetown, Orangeville, Caledon, and Guelph. This beautifully designed modern elevation C (brick, stone, veneer) home offers an open-concept layout with 9-foot smooth ceilings on the main floor. Enjoy premium upgrades throughout, 200 amp electric panel, main floor laundry, engineered hardwood flooring, granite kitchen countertops, gas line in kitchen, raised vanities, upgraded tiles in kitchen, foyer area, and master ensuite, and many more upgrades... Basement offers large 36*24 windows and a separate legal entrance, rough in for washroom in the basement - A great future potential. Only 30 mins drive to the University of Guelph. Don't miss this rare opportunity in quiet, growing community. (id:60365)
416 Olde Village Lane
Shelburne, Ontario
Discover your perfect family home in the heart of Shelburne! Nestled on a mature, tree-lined street, this impressive **4-bedroom, 3-bath detached home** with a stylish, updated living space and modern comfort. From the moment you arrive, you will be welcomed by **newly installed garage doors, custom soffit lighting**, and a stunning stamped concrete pathway leading to a spacious, covered porch perfect for enjoying quiet morning coffee or friendly chats with neighbours. Step inside to a beautifully maintained interior featuring a **bright separate family room**, formal living and dining spaces enhanced with elegant French doors and gleaming hardwood floors, and a **large eat-in kitchen** with a walkout to your private backyard an ideal layout for entertaining and family gatherings. Retreat upstairs to a luxurious primary suite with double walk-in closets and a spa-inspired ensuite, while generously sized bedrooms provide comfort for the whole family. The versatile basement shines with an abundance of natural light and private entrance, offering **endless possibilities** for an in-law suite, rental apartment, or extended family accommodation (with rough-in for a 3-bedroom layout). Enjoy the peace of mind with key updates including a **brand-new AC unit (2024)**, and **upgraded windows (2019)**, plus practical features like a mudroom/laundry with direct access to the double car garage. Conveniently located **steps to top-rated schools, Greenwood park, community recreation centre, basketball courts and soccer fields**, this home blends suburban tranquility with everyday access to amenities. Don't miss your chance to own this exceptional Shelburne residence **move in and make it yours today!** ** This is a linked property.** (id:60365)
414 - 135 James Street S
Hamilton, Ontario
Rarely offered corner unit at the sought-after Chateau Royale in Hamilton's Corktown. This 2 bed, 2 bath suite features wraparound windows with stunning downtown views, an open living space with plenty of room to entertain or set up a home office, and hardwood flooring throughout. The updated primary bedroom includes custom cabinetry, upgraded lighting, and stylish wall features. Enjoy generous closet space, updated kitchen cabinetry and countertops, and two full 4-piece bathrooms. The building offers excellent amenities and 24-hour concierge service. Located steps from the GO Station, hospitals, restaurants, cafes, and Hamilton's vibrant entertainment district. A perfect option for professionals, investors, or downsizers seeking comfort and convenience. (id:60365)
34 Maple Avenue
Hamilton, Ontario
Welcome to 34 Maple Avenue, a spectacular estate perched on one of the Golden Horseshoe's most desirable escarpment lots. Offering over 6,000 sq. ft. of finished living space, this home combines luxurious comfort with everyday convenience minutes from top schools, trails, parks, shopping, highway access, and all essential city amenities. Designed for both refined living and grand entertaining, the home features 4 spacious bedrooms, 5 bathrooms, and multiple gathering areas. A formal dining room sets the stage for elegant hosting, while the sprawling chef's kitchen with skylight flows into a cozy family room you'll never want to leave. Three main-floor bedrooms include a versatile second primary suite with a private sitting area and walkout to the deck. The entire upper level is dedicated to the primary suite, creating a private oasis with a balcony perfect for morning coffee and sunsets. The suite includes a 5-piece spa-inspired ensuite and an expansive dressing room, creating a true sanctuary for unwinding in style. The fully finished lower level offers a second kitchen, bar, rec room, sauna, and a private office or 5th bedroom with its own exterior entrance, ideal for guests or a home-based business. Step outside into a backyard oasis featuring an oversized heated pool, hot tub, gazebo, and multi-level patio space your private resort for entertaining or everyday enjoyment. Additional features include 7 fireplaces, custom millwork, walk-in closets, multiple walkouts, septic tank (2020), hot tub, pool heater/pump/filter, garage & front door (2023). Enjoy the peace of escarpment living with the convenience of the city just moments away. A rare opportunity for a new lifestyle. (id:60365)
418 - 308 Lester Street
Waterloo, Ontario
Great Investment Opportunity To Own This Modern Condo Unit, Excellent Location, Minutes Away From Universities Of Waterloo And Wilfred Laurier, Go Transit, Positive Cash Flow Investment! Perfect For Students Or Investors. Amenities Include Rooftop Terrace, Gym, Study lounge, Bike storage, Visitor parking And Secure entry. (id:60365)
48 Windtree Way
Halton Hills, Ontario
Available from August 1st 2025, Luxury Townhouse, Built in 2023, 2011 Sq Ft Living Space, No side walk, can park 3 Cars. Upscale Trafalgar Square community. Walking Distance to North Halton Golf And County Club, walking Trails, Stainless Steel Appliances, Kitchen Island, Hardwood on Main Floor And Stairs, Powder Room on Ground Floor. no smoking And no pets, work permits IT Professionals are welcome!!!!!! (id:60365)
13 Cyclone Trail
Brampton, Ontario
Absolute Showstopper! 4 bedroom 3 washroom detached home on a quiet, family-friendly trail that offers peace and privacy in Brampton's most desirable neighbourhood, Mount Pleasant North. From the moment you arrive, you'll be captivated by its elegant brick elevation, extended exposed aggregate driveway, possible side entrance, and undeniable curb appeal. Step inside through grand double doors into a beautifully upgraded interior featuring: 9' smooth ceilings on the main floor, hardwood flooring throughout the main level and upper hallway, matching oak staircase, pot lights throughout the main floor and exterior, high-end stainless steel appliances, granite countertops, backsplash, a deep under-mount sink, frameless glass shower enclosure, second-floor laundry. Other features include direct garage access, a 200-amp electric panel, rough-ins for future EV charging, and a 3-piece washroom in the basement. Fully fenced backyard features a concrete patio and a 10x12 hardtop gazebo with netting and LED lights. Potential for a future finished basement to your style and specifications. Walking distance to schools, parks, public transit, and just minutes from shopping centers, and major highways. Don't miss one of the finest offerings in the area. Schedule your showing today and make your dream home a reality! (id:60365)
3 Harridine Road
Brampton, Ontario
Fully Renovated Detached Home with Finished Basement & Separate Entrance.Turnkey 3-bedroom detached home with 1 Bedroom finished Basement & Separate entrance, 2-car garage with total of 6 car parking, in desirable Brampton West. Features include porcelain & hardwood oak stairs and Vinyl floors, brand new kitchen with quartz countertops, Backsplash & stainless steel appliances, fully renovated bathrooms, oak modern staircase, and finished basement with separate entrance perfect for in-law suite or rental potential. Enjoy a lush, grass-filled backyard with a private deck ideal for morning coffee or entertaining. Close to parks, schools, transit & amenities. Just move in and enjoy! Stunning Fully Renovated Detached Home in Brampton West. Modern luxury finishes throughout, this home is perfect for families. Modern bathrooms redesigned with premium fixtures. Sleek oak staircase with a contemporary finish.Bright, open-concept layout filled with natural light. Finished basement with separate entrance ideal for in-laws, guests, or rental income. Lush, grass-filled backyard with a private deck perfect for enjoying your morning coffee or hosting summer BBQs. Prime location close to parks, schools, transit, and shopping.Brampton West is one of the city's most sought-after neighbourhoods, known for its blend of urban convenience and suburban charm. This vibrant area offers excellent schools, lush parks, and a strong sense of community, making it ideal for growing families and professionals alike. With easy access to major highways, public transit, shopping centres, and cultural amenities, Brampton West strikes the perfect balance between peaceful living and city connectivity. (id:60365)
5893 Leeside Crescent
Mississauga, Ontario
**Fully Upgraded Detached Home in Mississaugas Top School District | 4+1 Bedrooms | 4 Bathrooms | Double Garage | $100K+ in Upgrades!Welcome to this beautifully modernized home located in one of Mississaugas most sought-after neighbourhoods, known for its top-ranking schools including John Fraser SS and St. Aloysius Gonzaga (French Immersion).The main floor features a bright open-concept layout with fresh paint, hardwood flooring, and brand-new designer light fixtures throughout. The brand-new kitchen (2024) is a showstopper with marble countertops, sleek backsplash, contemporary cabinetry, and stainless steel appliances. Enjoy garden views from the kitchen and breakfast area, which opens directly onto a private, professionally landscaped backyard.Upstairs, all four generously sized bedrooms boast hardwood floors, large closets, and custom organizers. The primary suite includes a walk-in closet and large windows that fill the space with natural light. The level also features two brand-new 4-piece bathrooms (2024), each showcasing luxurious stand-up showers and elegant finishes. A convenient second-floor laundry room with custom cabinetry adds to the practicality.The fully renovated basement (2024) includes a separate side entrance, offering excellent privacy and income potential. It features a spacious bedroom with window, a brand-new 4-piece bathroom, and is fully roughed-in with electrical, plumbing, and ventilation for a future kitchen and laundry. Just plug in your appliances, and it's move-in ready! A mirrored accent wall in the living area adds style and makes it perfect for use as a home gym or multipurpose space.This legal basement apartment offers high rental potential and is ideal for extended family or generating income.Located in a safe, family-friendly neighbourhood just minutes from Hwy 401/403, Erin Mills Town Centre, parks, and top schools. This home truly checks all the boxes! (id:60365)
34 Crestview Avenue
Brampton, Ontario
Buyers, Renovators, Investors Step into a world of opportunity with this Fully Detached 1.5 story 3+1bdrm 2bath home ideally situated on a large lot ready for your personal touch in the heart of the vibrant neighbourhood of Peel Village. Create your Vision in a Mature Quiet area that is connected to a Variety of Amenities, Including, Schools, Parks, Golf Course and More. Endless possibilities with a fantastic layout, a welcoming blend of character and comfortable family living or smart investment potential. The home provides ample space for a growing family or home office needs. 2 bedrooms on upper level separated by hall and 4pc bath & large linen closet. 3rd bdrm/office is located on main floor. Eat-In Kitchen loads of Cabinets W/Custom Microwave Shelf, B/I Desk, Dishwasher space & porcelain floor tiles. Main Floor Laundry, Lr/Dr Comb. Detached Garage fits 1 car + separate area w/electricity for Workshop/Man Cave. Large 3 Season Sunroom perfect for entertaining or relaxing after a long day, with Heat/Cooling System, tiled & 2 separate double sliding doors walking out to a park-like sized backyard awaiting your personal touch. Enjoy the versatility of a basement with a separate entrance. The partially finished basement provides a finished 4th bdrm, an additional unfinished space for a bdrm (5th)or den that can be customized to suit your needs, a 3pc bath & a good size unfinished area that use to serve as a kitchen with a smartly placed furnace that allows for an open floor plan. The potential is limitless, offering you a chance to truly make this space your own. The Property is Priced to Sell "as is where is" Whether you're looking for a move-in-ready home, a renovation project or investment this offers the space & flexibility to bring your vision to life. (id:60365)













