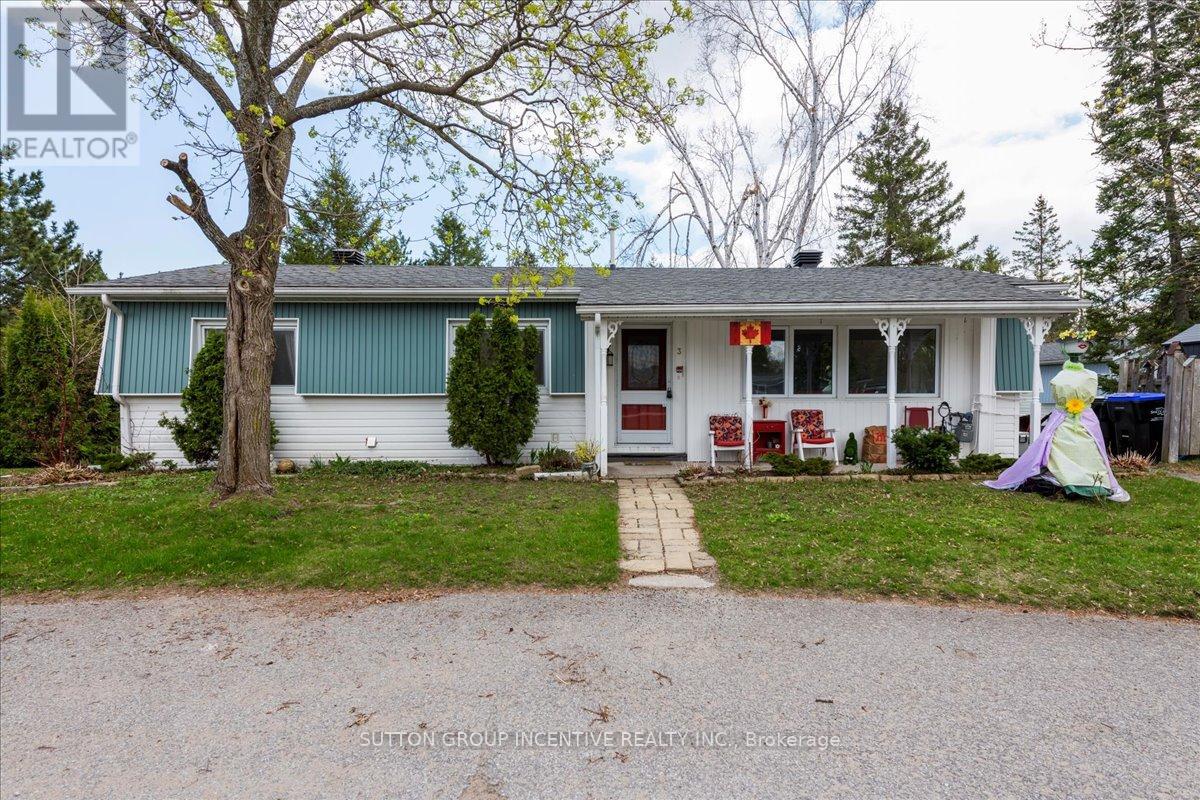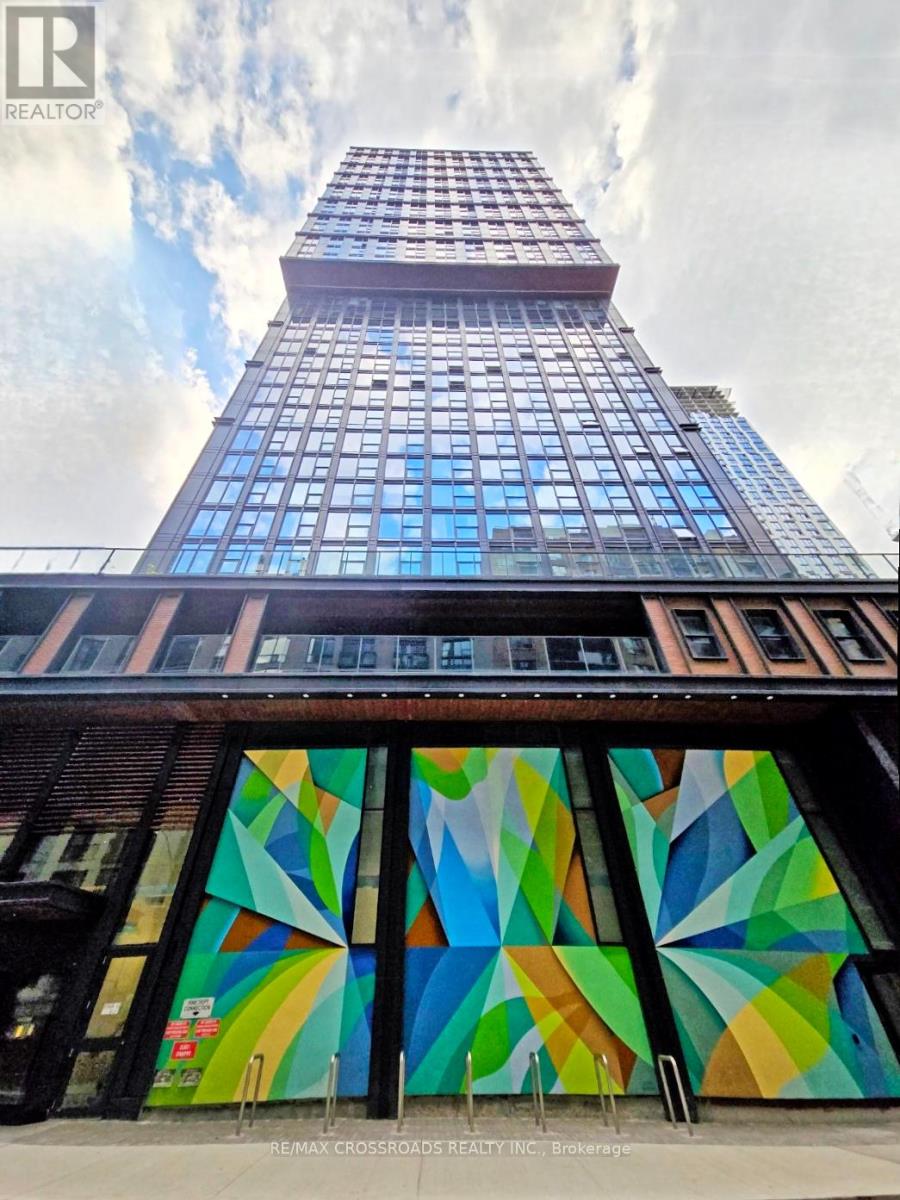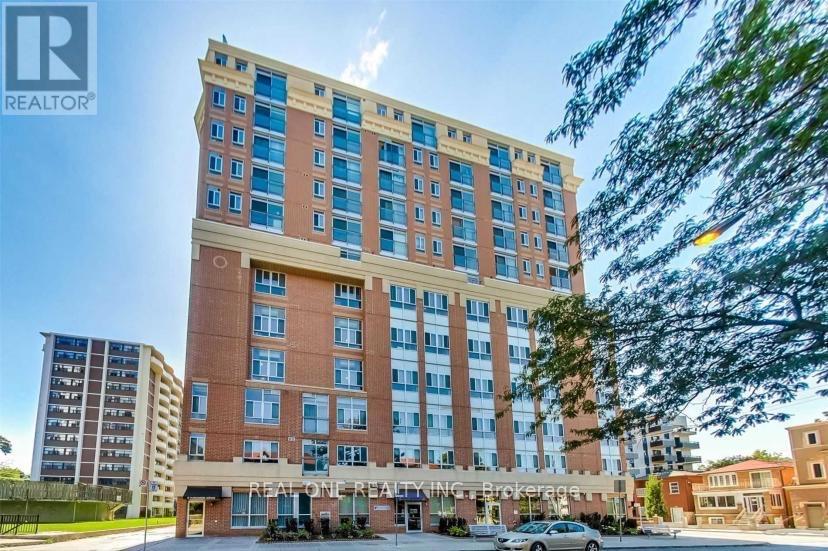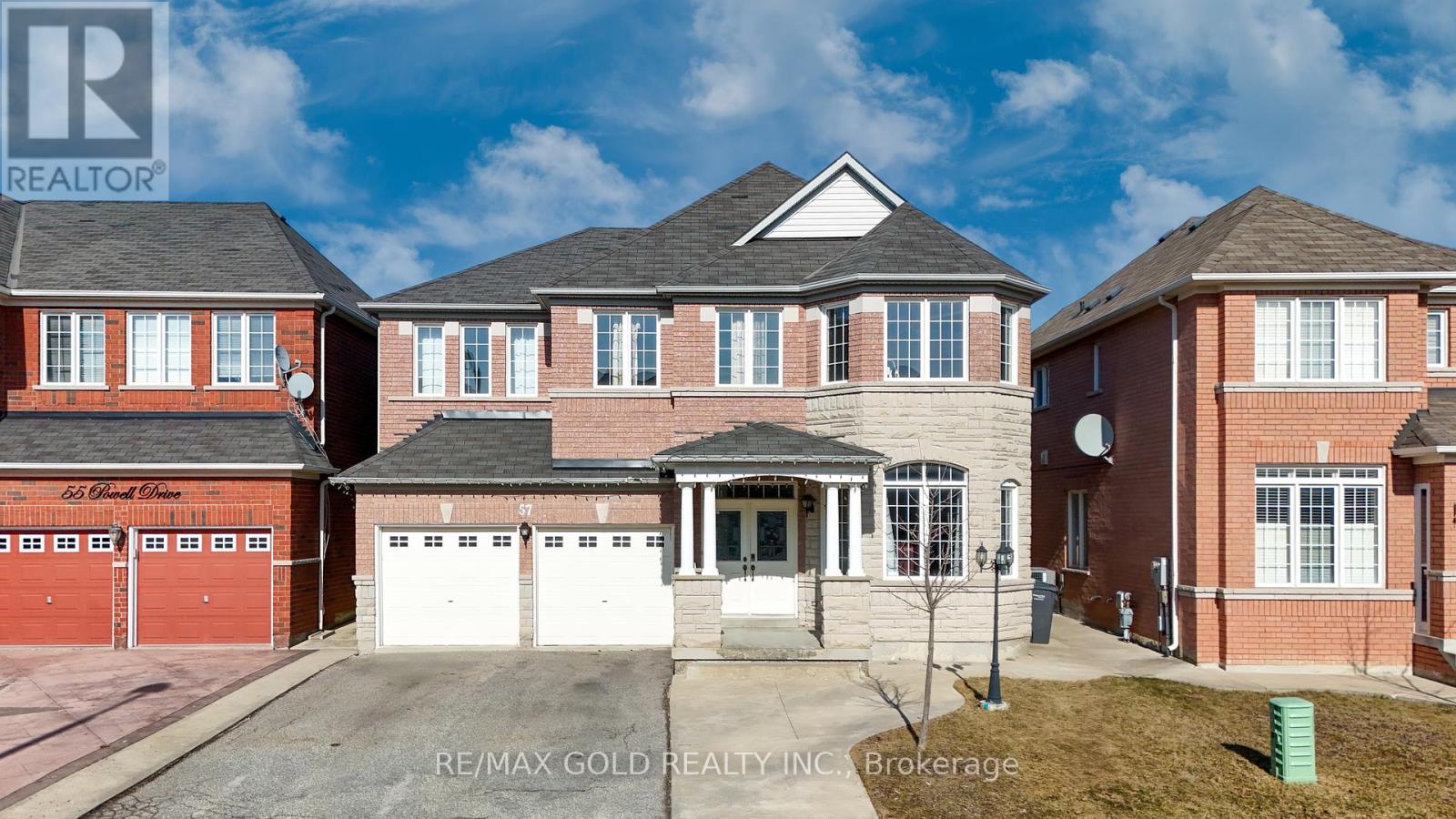9 Albert Newell Drive
Markham, Ontario
Welcome To The Highly Sought-After Markham South Cornell Community! This Stunning 2,648 Sqft Brand-New, Never-Lived-In Corner Unit Seamlessly Blends Luxury, Nature, And Convenience. Featuring 4 Spacious Bedrooms & 4 Washrooms, With A Bright, Practical Layout Designed For Modern Living. Enjoy A Double Car Garage Plus Driveway Parking Spaces, 9 Ft Ceilings On Both Floors, Hardwood Throughout, Smooth Ceilings, And High-End Finishes. The Upgraded Kitchen Boasts A Central Island And Premium Stainless Steel Appliances - Perfect For Entertaining. Located In A Top School Zone: Bill Hogarth Secondary School (Grades 912), Ranked 19th Out Of 689 Ontario Schools By The Fraser Institute, A Huge Bonus For Families! Surrounded By Lush Parks, Trails, And Greenery, With Walking Access To Schools, Cornell Community Centre, Stouffville Hospital, Markville Mall, And Dining. Easy Commute With Quick Access To HWY 7 & 407 & Public Transit. Modern Elegance Meets Everyday Comfort, Your Dream Home Awaits! (id:60365)
7 Point O'woods Drive
Vaughan, Ontario
Welcome to this rare 5-level backsplit family home located in a quiet and clean neighbourhood, offering tremendous potential for both large families and investors. This bright and spacious home features: 4+2 Bedrooms | 6 Bathrooms | 2 Kitchens / Separate entrance basement apartment ideal for rental income or extended family / 122 ft deep south-facing backyard perfect for outdoor enjoyment / Ample storage space throughout. Recent Upgrades : Brand-new furnace (2023) / Roof repairs (2025) / Fresh paint on main and second floors (2025) / Hardwood and laminate flooring throughout / Pot lights and security camera system for comfort and peace of mind. Prime Location: Steps to YRT transit / Close to schools, grocery stores, and everyday amenities / Easy access to Highways. Don't miss this versatile and upgraded home in one of Vaughans most desirable areas! (id:60365)
3 Yew Court
Innisfil, Ontario
Welcome to Sandycove Acres, an adult Lifestyle Community with 2 heated salt water pools, 3 Rec Halls, walking trail, quite a number of clubs and activities, including dances, Pub nights, Wood Working Shop, Meet & Greet Evenings, Darts, Billards, and the list goes on. Or stay at home and relax in this very quiet friendly community. Close to all basic shopping and a Plaza on site which includes a Hair Dresser, Variety Store, Pharmacy, Resturant This home has a whimsickle feel with lots of color and a good feeling. Court location walking to both pool and plaza. The back yard is amazing with lots and lots of privacy. Don't miss out. (id:60365)
203 - 30 Meadowglen Place
Toronto, Ontario
This incredible 1-bedroom, 1-bath condo offers an amazing living experience in a prime Toronto location. Enjoy abundant natural light through large, floor-to-ceiling windows and the convenience of a 2-piece ensuite laundry. The unit also features an oversized balcony, perfect for relaxing outdoors. Residents have access to top-notch amenities, including a gym, party room, games room, rooftop patio with a pool, and 24/7 concierge service. With public transit steps away and easy access to Highway 401, Scarborough Town Centre, Centennial College, and the University of Toronto, everything you need is within reach. (id:60365)
2302 - 82 Dalhousie Street
Toronto, Ontario
Stylish 2Bed 2Bath Corner Unit In A Prime Downtown Location! Bright & Functional Layout With Floor-To-Ceiling Windows, Modern Kitchen W/ Integrated Appliances, And Quality Finishes Throughout. Steps To TMU, U of T, Eaton Centre, Shops, Restaurants& TTC. Top-Tier Amenities 24Hr Concierge, Gym, Rooftop Terrace, Co-Working Lounge & More. Ideal For First-Time Buyers Or Downsizers Seeking Urban Convenience! (id:60365)
302 - 15 Maplewood Avenue
Toronto, Ontario
One Of Toronto's Most Vibrant & Exciting Neighbourhoods & Adjacent To Forest Hill, This Building Is In A Well Established Neighbourhood, On A Quiet Tree Lined Street & Just Around The Corner From Bathurst And St. Clair. Steps To St. Clair West Subway Station And The Streetcar Line. Walking Distance To Grocery Stores, Retail Shops, Parks, Ravines, And Trails. 15-20Min To Uot. This Unit Only For Short Term Sep 1st 2025-Apr 30th 2026 200$key Deposit, No Parking And Locker, Laundry In The B Of The Building. (id:60365)
911 - 15 Maplewood Avenue
Toronto, Ontario
Welcome to Marvelous 15 Maplewood! Mugunghwa Condo!! Nestled in A Area of Humewood-Cedarvale and Adjacent to Forest Hill. This 1Bed + Den, 1 Bath Unit offers You A Confortable Living Space with plenty of Natural Light, Large Windows, and A Juliette Balcony. This Building Is In a well-established neighborhood, Just Around The Corner From Bathurst and St. Clair Along Vaughan Rd, Which Is A Peaceful Residential Community That is close to Evrything You Need for shopping, Subway station, Streetcar, Parks (Cedarvale, Ridgewood, Humewood, Trails, etc...) It is a Great Location For MZ young Professionals couples, and First Time Home Buyer, It is a Good Size for a Retired Senior Who Need Smaller Living Spaces And Low Maintenance Costs In Midtown Toronto. There Is A Party Room On the Top Floor with a Kitchenette and a terrace with Great scenery of Toronto city from the Party Room. (id:60365)
2307 - 5500 Yonge Street
Toronto, Ontario
PRICE TO SELL!!!One of the best Condo In Yonge and Finch Area. An immaculate unit on the 23rd floor with an incredible unobstructed panoramic south-west view. Freshly painted .Located at the intersection of Yonge & Finch, 5500 Yonge is very close to TTC (Finch subway station) as well as York Regional Transit ,Direct bus to York University ,Easy 401 access and GO bus terminal. Two large open balcony with amazing view. This unit comes with a large balcony with two separate walkouts, an underground parking spot, Laundry and a private locker! Condo comes with Wonderful amenities and Lots of visitor Parking. NOT TO BE MISSED PROPERTY!!! (id:60365)
225 Hidden Trail
Toronto, Ontario
Welcome to this beautifully maintained semi-detached home, showcasing true pride of ownership and recently updated with premium finishes throughout. This spacious 3+1 bedroom, 3 bathroom residence offers a functional layout perfect for families, professionals, or anyone looking fora turnkey home in a great community. The main floor features a bright, open-concept living and dining area with gleaming hardwood floors and large windows that fill the space with natural light. The renovated kitchen is equipped with modern cabinetry, quartz countertops, a stylish backsplash, and stainless steel appliances ideal for both everyday living and entertaining. A convenient powder room completes the main level. Upstairs, you'll find three generous bedrooms, including a primary suite with a walk-in closet and a beautifully updated 4-piece ensuite. The two additional bedrooms are spacious and share a well-appointed full bathroom. Hardwood flooring continues throughout the upper level, adding warmth and elegance. The finished basement offers a flexible layout with a large rec room or potential fourth bedroom, laundry area, and plenty of storage perfect for a home office, workout space, or additional family room. Every detail of this home reflects thoughtful updates and exceptional care. Step outside to enjoy a private, fully maintained backyard with brand-new steps leading from the front door to the back installed in 2025, offering a seamless transition from indoor to outdoor living perfect for barbecues, gardening, or unwinding after a long day. Situated in a quiet, family-friendly neighbourhood close to top-rated schools, parks, transit, and everyday amenities, this home offers the ideal combination of comfort, convenience, and long-term value. A rare opportunity to own a lovingly maintained home with modern upgrades and a layout that fits every lifestyle. (id:60365)
57 Powell Drive
Brampton, Ontario
Welcome to this stunning 4-bedroom, 4-bath executive brick and stone home in a prime North Springdale location! Approx. 3,100 sqft on a premium 45' wide lot, just minutes from schools, parks, bus stops, and shopping plazas. The gourmet eat-in kitchen features upgraded maple cupboards and a movable center island. The spacious master suite boasts double door entry, a walk-in closet, and a luxurious 5-pc ensuite with an oval soaker tub and separate shower. The second floor offers a bonus open space, three full washrooms, a laundry room, and a solid oak staircase with wrought iron pickets. Highlights include gleaming hardwood floors, 9 ceilings, pot lights, crown molding, and an elegant double-door front entry with glass inserts. Don't miss this incredible opportunity (id:60365)
120 Onley Lane
Milton, Ontario
Welcome to 120 Onley Lane a beautifully maintained and thoughtfully upgraded 4-bedroom, 3-level freehold townhome offering over 2,000 square feet of stylish and functional living space. Perfectly situated in a family-friendly neighbourhood, this home features a bright, open layout with elegant touches and modern updates throughout. The main level is filled with natural light and offers fantastic indoor-outdoor flow with two separate decks one off the living room and another from the eat-in kitchen, perfect for entertaining or enjoying your morning coffee. Hardwood flooring runs throughout the main level, complemented by crown moulding and pot lights for a refined finish. The kitchen is a chef's dream, complete with granite countertops, glass tile backsplash, a large island, butler's pantry, and new stainless steel appliances including a gas range, dishwasher, and over-the-range microwave. A newer Moen faucet and a bright, sun-filled layout complete this welcoming space. Upstairs, the primary bedroom offers a private retreat with a 3-piece ensuite and walk-in closet. Two additional bedrooms share a stylish 4-piece main bath, and the upper level also features laminate flooring and crown moulding throughout for a cohesive and polished feel. The lower level adds incredible versatility with a fourth bedroom or office, a full 4-piecebathroom, laundry, storage, and convenient inside access to the double car garage perfect fora growing family, guests, or a home-based business. This home blends comfort, practicality, and thoughtful design in every detail. Located close to parks, schools, and amenities, 120 Onley Lane offers the perfect balance of form and function in a prime location. (id:60365)
69 Sled Dog Road
Brampton, Ontario
Absolutely stunning ravine lot! This fully loaded 4 bedroom, 4 bathroom gem in prestigious North Brampton features a walk-out basement with partially finished space and offers the perfect blend of elegance, comfort, and functionality. Step inside to find rich hardwood floors on the main level and second-floor hallway, soaring 9 ft ceilings on the main floor, and a bright open-concept layout with three spacious living areas including a formal living room, elegant dining room, and a cozy family room with a gas fireplace, perfect for relaxing or entertaining. The main floor also includes a convenient office, ideal for working from home. The upgraded eat-in kitchen is a showstopper with stainless steel appliances, granite countertops, stylish backsplash, undermount lighting, and a walkout to a massive wall-to-wall deck that overlooks a breathtaking ravine. Additional highlights include pot lights throughout the main floor and exterior, concrete steps along the side leading to the backyard. (id:60365)













