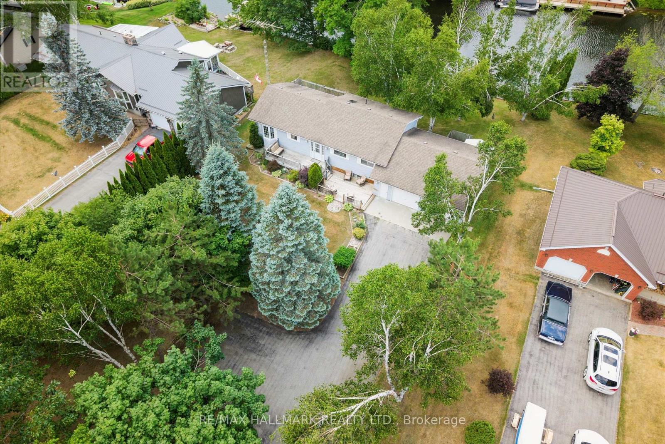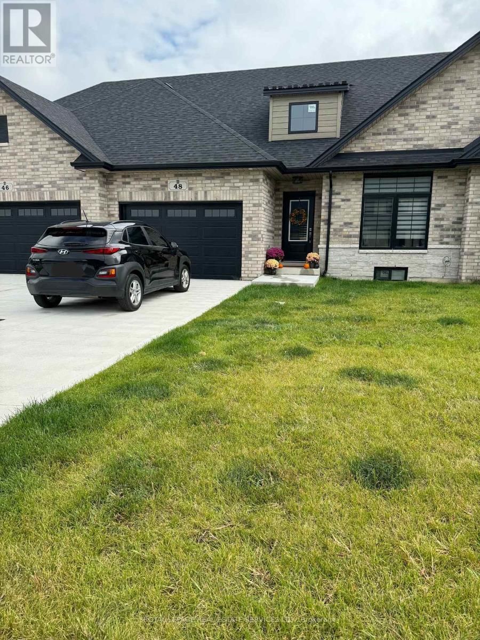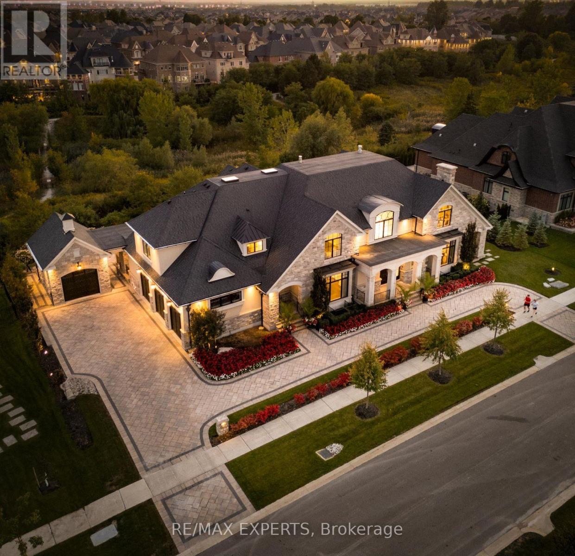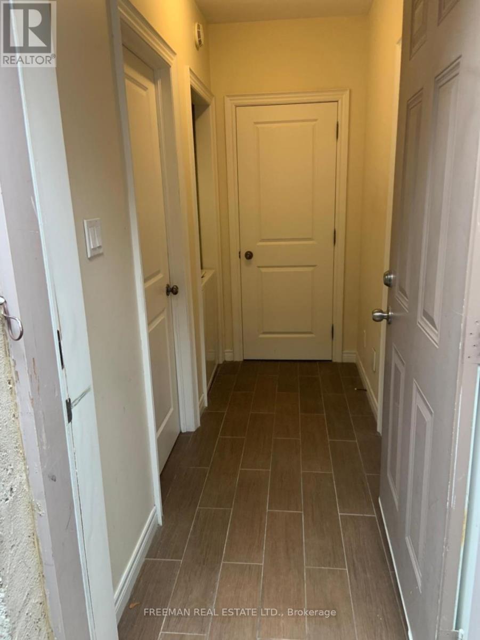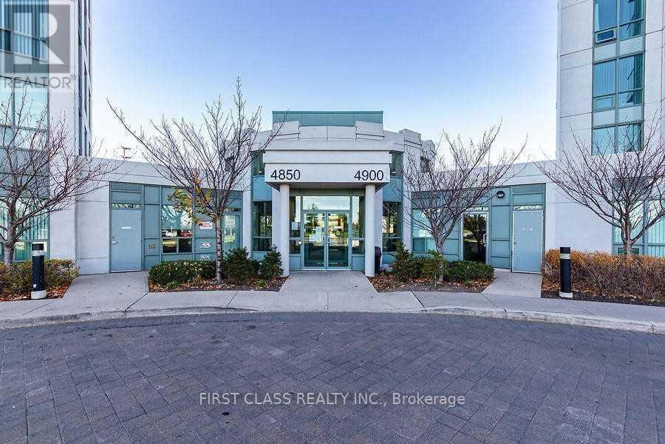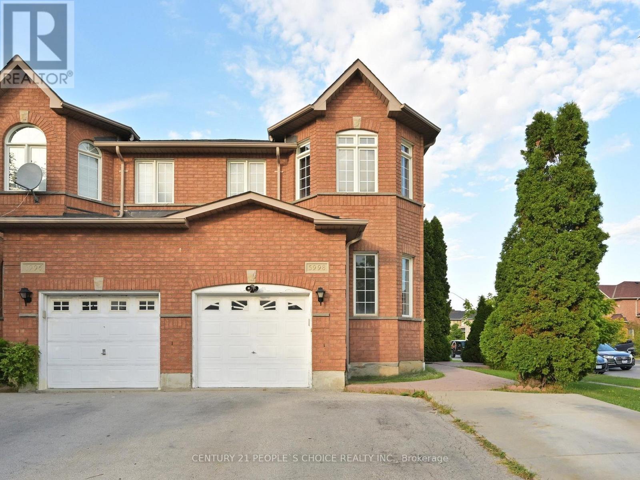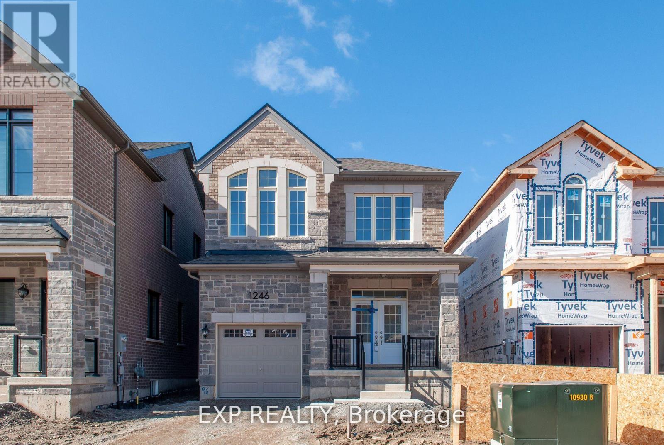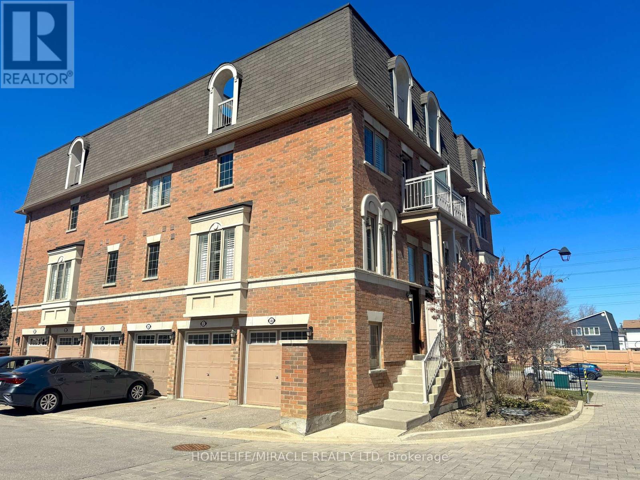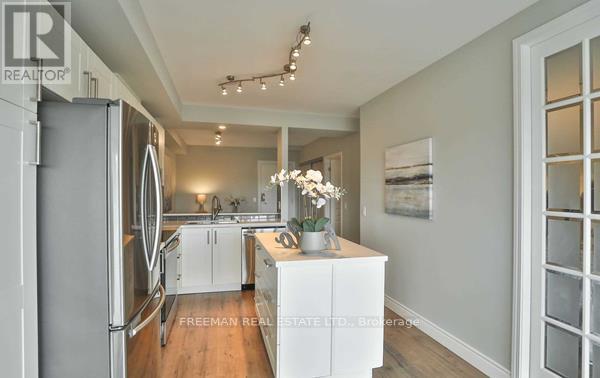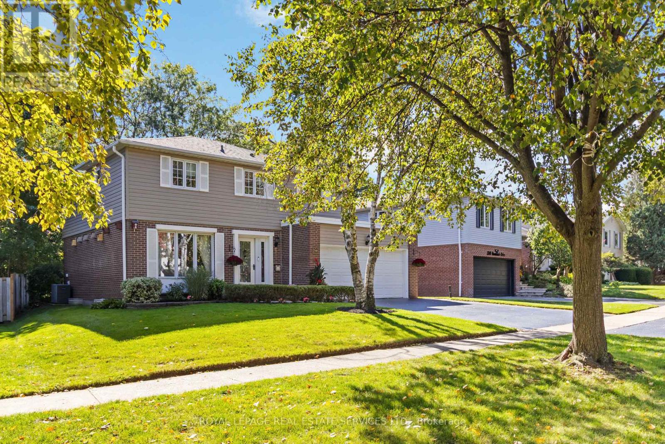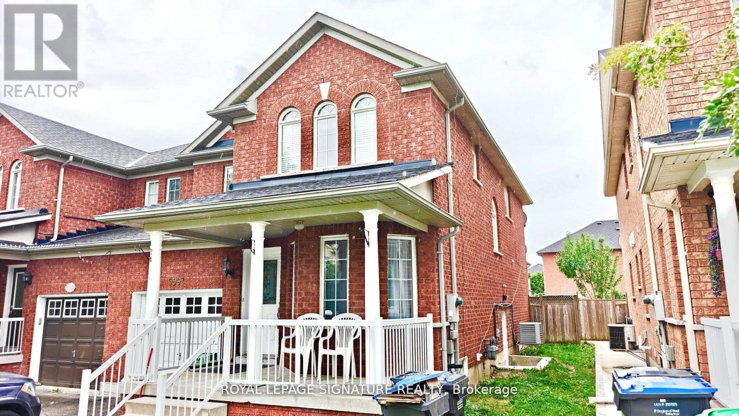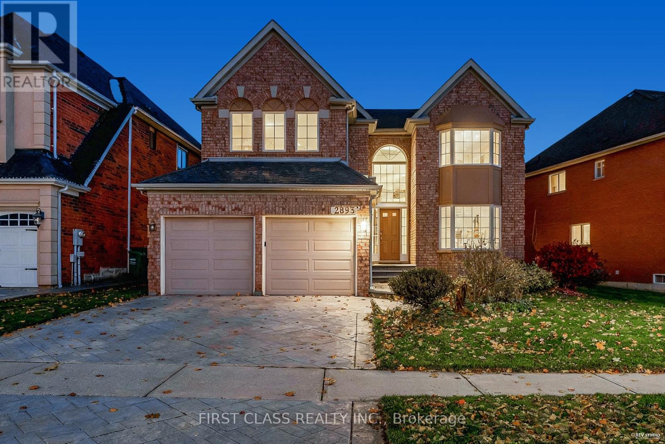6 Evans Drive
Kawartha Lakes, Ontario
Welcome to 6 Evans Drive located in the beautiful area of Fenelon Falls - Direct Waterfront (100 feet)on the Burnt River - This custom built home is a 3+1 bdrm 2.5 baths with an attached oversized 2 car garage which has direct access to the lower level. Situated in a desirable neighbourhood of mature homes. Fully finished lower level Walk out - with a large recreation room and cozy fireplace all taking in the views of the yard & the river. The main floor has cathedral ceilings in the kitchen and living area. The kitchen is bright and overlooks the front yard and gardens. A nice bay window in the dining area. The living room overlooks the back deck and the stunning views of the river. Lots of nature light pours through all the windows - walkout from the living area to a large deck with steps to the manicured lawn. Beautiful views of nature and enjoy watching the boats & other watercraft go by. The primary bedroom is spacious with its own ensuite and views of the water. Lots of room for family & friends with 2 more bedrooms upstairs & another located on the lower floor. The Burnt River is connected to the Trent Waterway System - a 20 min boat ride to Cameron Lake. 10 min car ride to Fenelon Falls or Coboconk with lots of shopping stores & restaurants. Such a special place to call home. Live, Laugh and Enjoy Floors plans are available on the virtual tour - take a peak! (id:60365)
48 Callams Bay Crescent
Amherstburg, Ontario
Modern Ranch Freehold Townhome Approx. 2400 sq ft of Living Space! This beautifully designed 2+2 bedrooms, 3 full bathroom townhome offers an impressive Open-concept Layout with 9-ft ceilings, Quartz countertops throughout, and Engineered hardwood on the Main floor. The stunning Kitchen is equipped with B/I S/S Appliances, perfect for entertaining. The spacious Primary suite features a Walk-in closet and a Luxurious ensuite with a Glass euro-style shower. Enjoy abundant Natural light from oversized windows and a Large sliding Patio door leading to rear Covered porches. Stylish blinds enhance natural light and privacy in all rooms. Finished basement provides an open concept w/ 2 additional bedrooms & Full Bathroom, ideal for guests or a home office. Additional highlights include a 1.5-car attached Garage with Inside entry. Friendly neighborhood with playground and Pointe West Golf Club nearby. Just a short drive to Amherstburg vibrant downtown, Shopping, Dining, Entertainment, beautiful Waterfront. 20 minutes to the US border & Windsor. (id:60365)
205 Northern Pines Boulevard
Vaughan, Ontario
Welcome To This Custom Luxury Residence On One Of Kleinburg's Most Sought-After Streets. Backing Onto Serene Green Space, This 5 Bedroom, 9 Bathroom Home Offers 7,384 Sq.Ft Above Grade (As Per MPAC) Plus A Finished Walk-Out Basement. Designed For Seamless Indoor-Outdoor Living, Multiple Covered Porches, Expansive Windows & Thoughtful Sightlines Fill The Home W/ Natural Light & Peaceful Views. Grand Foyer W/ Soaring Ceilings Leads To A Spacious Living Room Featuring A Fireplace & Dual W/O's To A Covered Porch. Elegant Dining Room Sits Directly Across The Servery For Effortless Hosting. The Servery Connects To A Chef-Inspired Kitchen Showcasing Stainless Steel Appliances, Oversized Centre Island & A Bright Breakfast Area W/ Large Windows Overlooking The Backyard & A W/O To A Covered Terrace Complete W/ An Outdoor Gas Fireplace. Sun-Filled Family Room Features A Large Gas Fireplace, Coffering Ceilings, Oversized Windows & Sliding Doors For A Seamless Connection To Nature. Main Floor Office Offers Large Windows & Tranquil Green Space Views. Each Bedroom Is Generously Sized W/ Ample Closet Space & Their Own Private Ensuite W/ Heated Floors. The Designer Primary Suite Includes A Gas Fireplace, Morning Coffee Bar W/ Bar Fridge, Balcony W/O, Walk-In Closet Featuring One Of The Home's Two Skylights, & A Spa-Like 5Pc Ensuite. Walk-Out Lower Level Offers A Climate-Controlled Wine Room, Wet Bar, Large Rec Room, 2 Bathrooms & Direct Access To A Patio Just Steps To The Backyard-Perfect For Entertaining. The Home Also Includes A Private 3-Level Elevator For Ultimate Convenience. Professionally Landscaped Grounds Feature Exterior Lighting, Interlock Stone, Irrigation System & Multiple Outdoor Living Areas Backing Onto Scenic Trails. High-End Finishes Within Include Coffered & Tray Ceilings, Custom Millwork, Heated Floors, Smart Home Automation & Window Security Film. A Rare Opportunity To Own A Private, Timeless Estate In One Of Kleinburg's Most Prestigious Neighbourhoods. (id:60365)
Bsmt - 43 Roberta Drive
Toronto, Ontario
Bright and spacious lower-level suite in a family-friendly home! This open and airy basement features high ceilings, large windows, and a functional layout. Enjoy a peaceful setting steps from nearby parks. Shared laundry in common area. Parking available. Convenient location close to schools, shopping, and transit - perfect for a quiet professional or couple. (id:60365)
1101 - 4850 Glen Erin Drive
Mississauga, Ontario
Gorgeous/Bright 1 Br And 1 Bath Condo In Erin Mills Town Centre Area.Open Concept & Beautiful No Block Nw/View W/Tons Of Natural Lighting. New Laminate Flooring T/O, Fresh Paint, Modern Kitchen, Granite Countertops, S/S Appls. Spacious Master Br W/ Large Closet & Window, In-Suite Laundry & A Modern 4Pc Bath. Top Ranking High Schools (John Fraser & Gonzaga), Steps To Erin Mills Town Centre, Nations. (id:60365)
5998 Gant Crescent
Mississauga, Ontario
Stunning and Rare Corner Semi-Detached in the Heart of Mississauga! Perfectly situated facing Gales Way Blvd and Gant Crescent, this home offers a bright and spacious layout with large windows throughout. Featuring 4 generous bedrooms, including a primary suite with a luxurious 5-piece ensuite complete with a standing shower, oval tub, and walk-in closet. The second floor also offers a 4-piece common bathroom. The finished basement provides excellent potential for extra income with bright, oversized windows. The modern eat-in kitchen is designed with granite countertops, an undermount sink, stylish backsplash, a pantry for added storage, and a breakfast area with a walkout to the backyard. Conveniently located in central Mississauga, just minutes from Heartland Town Centre with Walmart, Canadian Tire, Home Depot, Indo-Pak grocery stores, restaurants, highways 401/403, Square One, schools, parks, golf courses, and public transit. Roof 2020, AC 2018. (id:60365)
1246 Muskoka Heights
Milton, Ontario
If you are in the market for newer single car detached 4bedroom home with builder done side entrance and fully updated home and on top noside walk, keep reading. Just 1 Year Young with full fence. Make a rec room or rental basement apartment, choice is yours. Hardwood Flooring, Oak Stairs, Side Entrance, Stainless steel appliances and 9' Ceiling on main are all demanding features. Close to Britannia Rd and James Snow gets you to Mississauga in 9 minutes, 407 in 8 Minutes, 401 in 7 minutes. Travel can't get better than this. (id:60365)
48 - 180 Howden Boulevard
Brampton, Ontario
Welcome to this luxurious end unit townhouse, 2 BRs 2 WRs located in the highly sought after Westgate community with a rare large 300 sq. ft. private rooftop with a gas hookup perfect for entertaining. Fully furnished immediate move in ready unit with beds, couches, TV, linen, utensils, etc. The main floor boasts an open concept layout with tons of windows giving you sunshine all day long, the upper level offers two bedrooms, the primary bedroom offers unobstructed green space views, perfect for morning coffee and relaxation. Primary also features an ensuite 4-piece washroom and a his and her closet. The 2nd bedroom has a large closet and window overlooking garden and a large skylight. Modern open concept kitchen features stainless steel appliances, stylish backsplash and quartz countertop. Extra-large 2 tandem garage and 1 driveway parking. Close to highway, parks, schools, transit, grocery stores, restaurants including Bramalea City Centre, Chinguacousy Park, Professors Lake, and just 2 minutes from Hwy 410. This home truly has everything you're looking for. Don't miss your chance to live in this stunning and pristine property. (id:60365)
802 - 200 Burnhamthorpe Road
Mississauga, Ontario
Rarely Offered, This Sunny, Beautifully Renovated Large One Bed + Den Unit Is Just A Short Walk From Square One. New Kitchen With Lots Of Cabinet Storage, High End Appliances, Granite Countertops &Centre Island En-Suite Washer/Dryer. This Condo Is Beautifully Finished! This Unit Really Is As Big Spacious Bedroom Will Accommodate A King Size Bed, Has A Built In Wardrobe And Beautiful French Sliding Doors. Brand New Central A/C Unit. Building Includes An Exercise Room, Outdoor Pool And A Moderate Number Of Suites Allowing For Fast And Easy Elevator Service. It Includes One Parking Spot& Storage Locker. All Utilities (Gas, Hydro & Water) Are Included In The Rent. Walking Distance To Square One. This Fantastic Apartment's Location Can't Be Beat! Easy Access To All Major Highways And Public Transit To Get You Anywhere And Everywhere You Need To Go. (id:60365)
2340 Homelands Drive
Mississauga, Ontario
Discover this fantastic 4-bedroom, 3-bathroom home, offering over 2,500 sq. ft. of total living space in the family-friendly and highly sought-after neighbourhood of Sheridan Homelands. Nestled on a private, 67 by 120-foot treed lot, this property boasts exceptional curb appeal and an unbeatable location. Step inside, where classic charm meets modern updates on the bright main floor. Gleaming hardwood floors flow from the spacious living and dining areas into a beautifully renovated kitchen-the true heart of the home. This stunning space features quartz countertops, a peninsula quartz island, stainless steel appliances, and a walkout to the backyard. The cozy family room, complete with a wood-burning fireplace and French doors, opens onto a large stone patio, creating a seamless indoor-outdoor flow perfect for entertaining. Upstairs, the hardwood continues throughout four generous bedrooms. The primary suite is a private retreat offering a double closet and a 3-piece ensuite. A well-appointed 4-piece main bathroom serves the 3 additional spacious bedrooms. The finished basement adds valuable living space with a large recreation room, a separate laundry room, and ample storage. Offering exceptional privacy, the substantial, fully-enclosed backyard presents a canvas for recreation and relaxation. Enjoy an active lifestyle with Thornlodge Park, Sheridan Tennis Club, pickleball courts, and the South Common Recreation Centre all just a short walk away. Benefit from a premium location neighbouring Oakville, with easy access to the QEW and 403. You are just moments from the Clarkson GO Station, top-rated schools, the University of Toronto (UTM), shopping, and the Port Credit Marina. This home is thoughtfully designed for a comfortable family living in a truly exceptional community. (id:60365)
5967 Manzanillo Crescent
Mississauga, Ontario
Welcome to this spacious semi-detached home located in the highly sought after Churchill Meadows community of Mississauga. Offering 4 generous bedrooms and 3 bathrooms, this property features bright and inviting living spaces across the main and upper floors. The open concept layout is perfect for family living, with a modern kitchen that flows seamlessly into the dining and living areas. Upstairs, you'll find a large primary suite with its own ensuite bath along with three additional bedrooms that provide plenty of room for family or guests. Nestled in a family friendly neighbourhood, this home is close to top rated schools, parks, shopping, public transit, and major highways. Perfect for those seeking comfort and convenience in one of Mississauga's most desirable communities. Book your showing today! (id:60365)
2893 Peacock Drive
Mississauga, Ontario
Stunning 4-Bedrooms Approx. 3,200 Sq.Ft. Detached Home Located in the Highly Sought-After Gonzaga & John Fraser School District.This meticulously maintained residence showcases quality upgrades throughout, including upgraded hardwood flooring, modernized staircases, and renovated bathrooms. The home welcomes you with a grand open-to-above foyer, offering an impressive sense of space and elegance.The main floor features a spacious and functional layout, complete with a private main-floor Room ideal for a home office. Enjoy formal living and dining rooms, perfect for hosting gatherings, alongside a cozy family room with a gas fireplace, creating a warm and inviting atmosphere.The large eat-in kitchen offers ample cabinetry, stainless steel appliances, and a bright breakfast area with a walk-out to a pool-sized backyard-a perfect space for outdoor entertaining or future landscaping potential.The second level offers four generously sized bedrooms, including a luxurious primary suite with a large walk-in closet and a spa-like 6-piece ensuite bathroom. Each bedroom provides excellent natural light and comfortable living space for the entire family. Newer flooring, modern garage doors, and a newer driveway-ensuring peace of mind, Newer heat pump AC and move-in ready.Ideally situated steps to top-ranking schools, parks, public transit, shopping plazas, and just minutes to GO Station, major highways, the hospital, and all essential amenities. A perfect home for families seeking comfort, convenience, and prestigious school zones. (id:60365)

