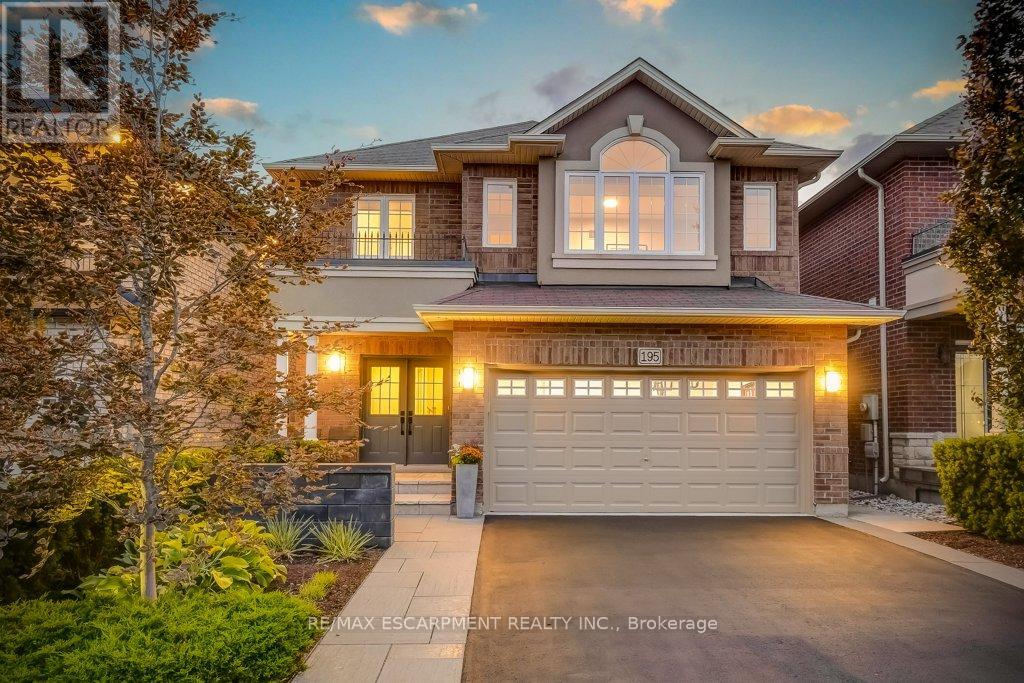507 - 101 Golden Eagle Road
Waterloo, Ontario
Discover this beautifully Partially furnished 1-bedroom condo located in the heart of Waterloo. Situated near Waterloo University, the GO train station, and major transit routes, this prime location offers seamless connectivity. Enjoy the convenience of nearby shopping plazas and easy access to Waterloo's bustling tech hub, home to leading IT companies. Ideal for students, professionals, or anyone looking to be close to everything the city has to offer. Don't miss the opportunity to live in comfort and convenience (id:60365)
101 - 398 Concession Street
Hamilton, Ontario
Beautiful Space For Your Start Up Business Idea- Ideal For Beauty Salon, Nail Salon, Close To All Ameneties On A Very Busy Street. Very Afforadable With Lots Of Potentail. snow removal and water extra. **EXTRAS** Utilities And Snow Removal Extra . Water Heater Tank Is Owned (id:60365)
Part 1&2&3 - 196 Ecclestone Drive
Bracebridge, Ontario
Prime Development Opportunity in the Heart of Bracebridge, Muskoka Welcome to 196 Ecclestone Drive, a rare and ready-to-build development site offering incredible potential in one of Muskoka's most desirable locations. This exceptional parcel comes with conditional site plan approval to construct six (6) semi-detached homes, presenting an ideal opportunity for builders, developers, or investors seeking a turn-key project. Located just minutes from downtown Bracebridge, the property offers convenient access to schools, shopping, parks, and the Muskoka River - perfectly positioned for families and year-round living. With approvals well underway, the heavy lifting has been done - simply take it to permit and build out this beautiful enclave of modern semis. Site Plan Conditional Approval for 6 Semi-Detached Home, Municipal Services Available, Prime Location Near Downtown Bracebridge, Minutes to Shops, Trails, and the Muskoka River (id:60365)
2155 Main Street E
Cambridge, Ontario
Total 30000sf of fenced industrial Land for lease, Perfect for outdoor storage, Landscaping, equipment parking, Truck, and Trailer Parking etc. Minutes away from downtown Cambridge. Strategically located. (id:60365)
Bsmt - 23 Division Street
St. Catharines, Ontario
Recently renovated 2-bedroom lower-level unit with a 3-piece washroom and 2 parking spaces. Conveniently located near the highway, with all amenities nearby. Tenant is responsible for 100% of utilities. (id:60365)
63 Donnybrook Drive
Thames Centre, Ontario
Appear in the brokerage full, client full and flyer reports in Toronto MLS and are published on the internet. Remarks must relate directly to property. Disclose potl details & potl monthly fees in this field. Acres of outside parking space available for rent right on highway 401 ( TRUCK/ TRAILER PARKING) (id:60365)
195 Painter Terrace
Hamilton, Ontario
Updated, upgraded, and waiting for you! This turnkey 4-bedroom home has been professionally designed & hardscaped front to back. The exterior showcases mature trees, perennial gardens, feature walls, patio & walkways, gorgeous limestone porch, plus an exotic red balau deck and hot tub surround inspired by Scandinavian spas. Inside, every detail has been thoughtfully upgraded: freshly painted throughout, carpet free with new hardwood flooring on the main & bedroom levels, upgraded lighting, new bathroom fixtures, and a newly finished basement. A custom built-in desk and organized closets throughout keep everything in its place. The open-concept main floor is designed for both relaxation and entertaining, featuring a wall of south-west facing windows that overlook the stunning backyard. Unmatched lifestyle location: steps to schools, Memorial Park, YMCA, trails, and everyday amenities. Surrounded by the Greenbelt, golf courses, with easy access to Aldershot GO, Hwy 6, 403, 407 & QEW. Bonus: wide and spacious child-friendly street with the best neighbours anyone could hope for! (id:60365)
9 - 181 St Andrew Street E
Centre Wellington, Ontario
An incredible opportunity to own a fully operational, well-established pizza Delight franchise located in the heart of vibrant Downtown Fergus-just 10 minutes from the high-traffic tourist destination of Elora. Located in a high-visibility area surrounded by schools, shops, and dense residential neighborhoods - the location is perfectly positioned for continued success. This fully operational franchise is fully equipped, professionally staffed and enjoys an outstanding reputation, backed by a loyal customer base and consistent sales performance. No setup, no waiting - just step in and start running your own successful operation. Low rent $2,870. (Included TMI and HST) And 2+5 Years Remaining on lease. (id:60365)
135 Mcgill Avenue
Erin, Ontario
Brand New home in Erin, Never lived in. Close To shopping. (id:60365)
320 Meynell Road
Ottawa, Ontario
This is a 3 bedroom+large LOFT home on a CORNER LOT with wrap around porch. MAIN LEVEL DEN makes for a convenient office space. Great room with easy maintenance laminate flooring. Classic white cabinetry in the kitchen with quartz countertops and an island with breakfast bar. Spacious eating area in the kitchen with patio doors leading to the backyard. Upstairs you have a spacious primary bedroom, walking closet, and an ensuite with double sinks. Large LOFT can be converted to a 4th bedroom or second family room for the kids. Upgraded hardwood staircase. Basement is awaiting your finishes and offers lots of storage space. Family friendly area close to shopping and parks. Area is continuing to expand-buy now! Home shows very well!, Flooring: Hardwood, Flooring: Laminate, Flooring: Carpet Wall To Wall (id:60365)
111 Seeley Avenue
Southgate, Ontario
Entire Property For Rent!!! Welcome To 111 Seeley. Enter Into This Open & Spacious Home With 9 Feet Ceilings. Bright Kitchen With Granite Countertops. upgraded Cabinetry & Stainless Steel Appliances. Open Concept Living Room With Additional Space In The Family Room. 4 Large Bedrooms With Walk In Closets. 3 Washrooms, & Laundry Located In Unfinished Basement. (id:60365)



