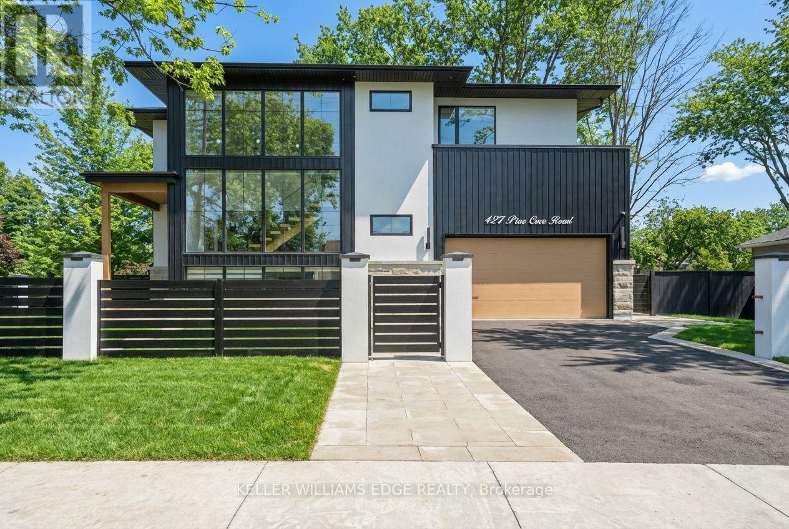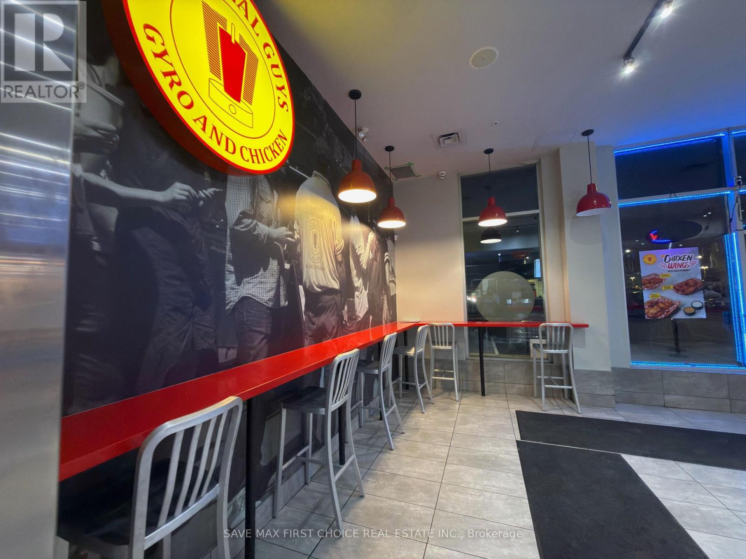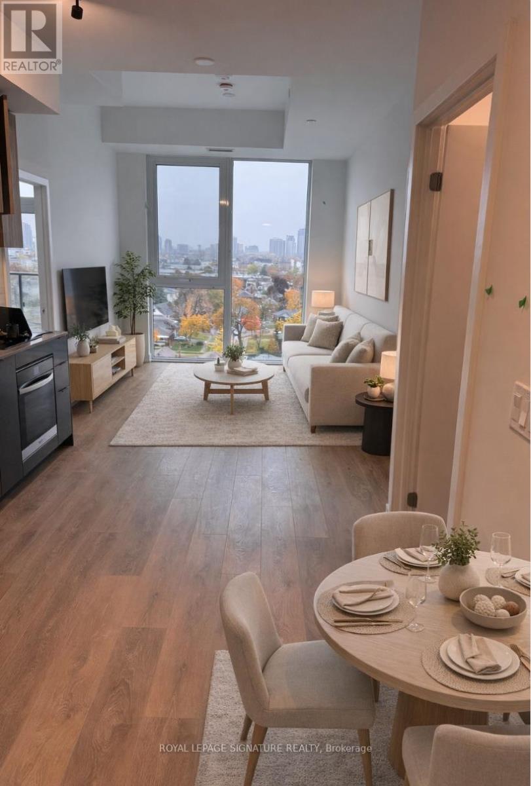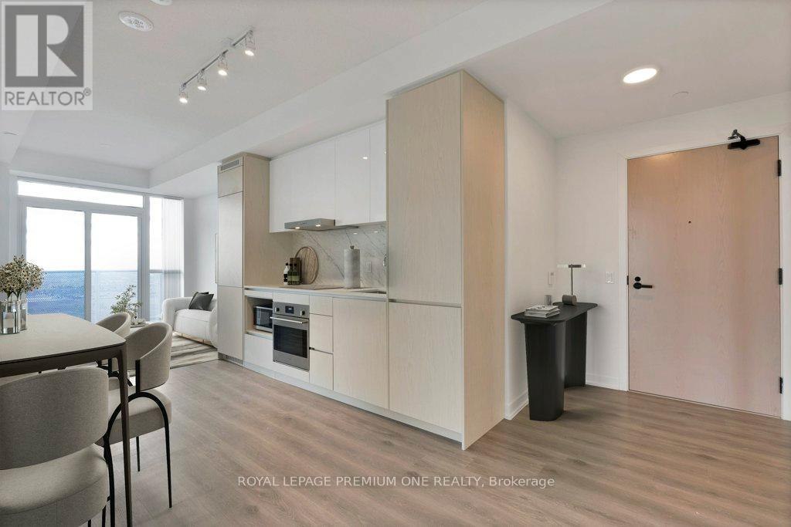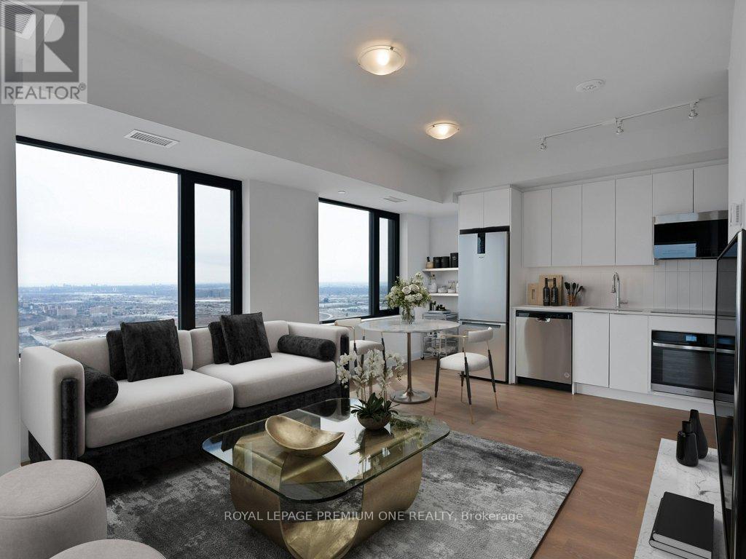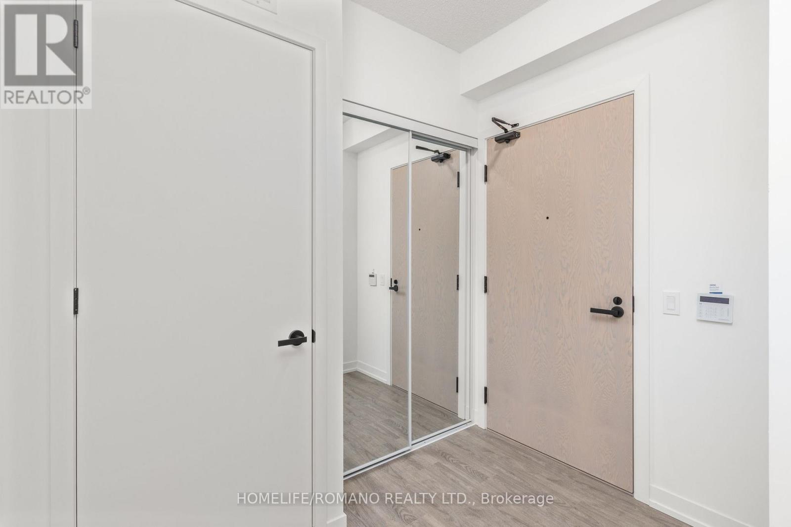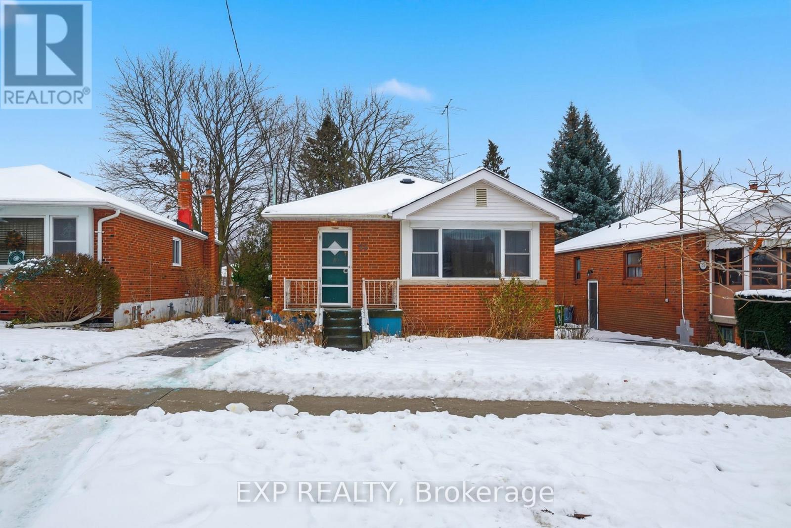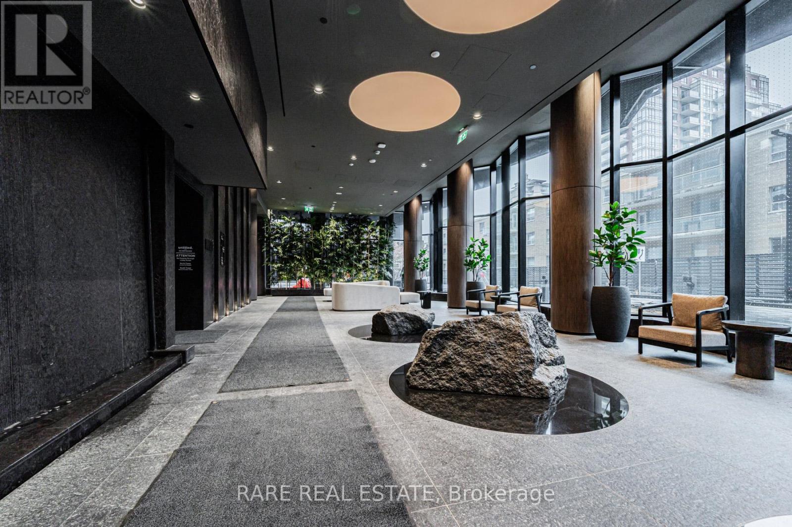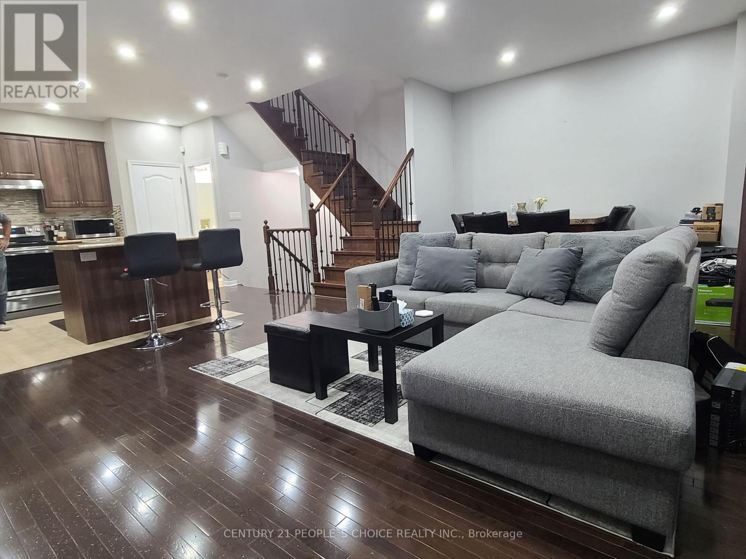427 Pine Cove Road
Burlington, Ontario
Ultimate Privacy & Security, A gated retreat in Central Burlington. brand new Custom Luxury home in coveted Tuck School District , a most sought-after neighbourhood, set on a fully fenced double lot with mature trees. Chef-inspired kitchen featuring ceiling-height white oak cabinetry, quartz counters & marble backsplash, custom oval lighting above a spectacular center island with seamless quartz skirt, and top-of-the-line SS appliances, creating a flow that anchors this beautifully designed open concept gallery to entertain guests. Hidden doors lead to the custom millwork mudroom and access to the double garage, while oversized sliding doors open to a covered, heated patio with a Napoleon outdoor kitchen, granite counters, and direct access to a swim-spa hot tub, perfect for year-round entertaining. Living and dining areas boast soaring ceilings from 10 to 24 feet, integrated lighting, a stone fireplace surrounded by windows and custom built-ins. Exceptional wood custom front entry door, an eye catching floating staircase with complete light flow of windows as the back drop. Automated blinds to give you that privacy when needed. Upstairs, the master suite offers complete isolation with double-door entry, a walk-in closet/organizers, and a spa-inspired ensuite, double sinks, soaker jet tub,heated floors and separate shower. 3 additional generously sized bedrooms each include private ensuites, walk-in closets/organizers. All windows feature blinds for ultimate convenience and luxury. Fully finished lower level features above-grade windows, lots of storage, bedroom with 3pc bathroom, office space, and as a bonus, a walk-up to the backyard, perfect for jumping straight into the swim-spa. Ideal for in-law living/ teen/ nanny/guests, or games/media space. Professionally landscaped, paved driveway for four vehicles along with a double car garage this home also includes extensive mechanical and structural upgrades smart-home wiring, and so much more. (id:60365)
6 - 6045 Mavis Road
Mississauga, Ontario
Iconic Halal Guys-Style Street Food Restaurant For Sale - Profitable Turnkey Operation!Thriving Halal Fast-Casual Spot - Famous Chicken & Gyro Platters with Loyal FollowingThis popular Halal Guys-inspired restaurant is now available for sale - a fantastic turnkeyopportunity to own a high-volume business renowned for authentic New York-style halal streetfood, featuring signature chicken and gyro over rice, falafel, and that addictive white sauce! (id:60365)
816 - 1037 The Queensway
Toronto, Ontario
Welcome to this brand-new, bright, and contemporary 1-bedroom suite by RioCan Living in the sought-after West Tower. Designed with a smart open-concept layout, this home showcases floor-to-ceiling windows that flood the space with natural light, a sleek kitchen with quartz countertops and premium stainless steel integrated appliances, a modern spa-inspired bathroom,in-suite laundry, and high-quality flooring throughout. One locker is included for added convenience.Enjoy world-class building amenities including a 24-hour concierge, state-of-the-art fitness and yoga studio, co-working lounge, elegant party room, rooftop terraces with BBQ areas, and a pet wash station. Ideally situated just minutes from the Gardiner Expressway, Hwy 427, GOTransit, scenic parks, Humber College, Sherway Gardens, Costco, and vibrant local cafés.Visitor parking available. Vacant and move-in ready-this stunning suite is the perfect blend of style, comfort, and convenience. (id:60365)
4010 - 28 Interchange Way
Vaughan, Ontario
Welcome to Elevated Living at Festival Towers Vaughan's Icon of Luxury Living Perched high above the city on the 40th floor, this exquisite 2-bedroom suite with 2 Full Bathrooms offers breathtaking south-facing views of the Toronto skyline. Located in the landmark Festival Towers, one of the most exciting additions to the Vaughan skyline, this residence blends refined elegance with thoughtful functionality perfect for professionals, couples, or small families seeking upscale urban living. The open-concept layout is enhanced by a neutral designer palette, floor-to-ceiling windows, and a modern kitchen complete with quartz countertops, matching backsplash, and sleek integrated appliances. Step onto the spacious private balcony and soak in panoramic city vistas, or retreat to the serene primary bedroom for quiet comfort. Additional highlights include in-suite laundry, a convenient parking spot, and exceptional storage solutions throughout. As a resident, you'll enjoy access to over 70,000 SqFt of unmatched amenities, including 24-hour security, a fully equipped fitness centre, social lounge, party room, remote work areas, kids' playroom, music & art studio, sports bar, outdoor theatre, pet stop, and more. Ideally located steps from the VMC subway station, major bus terminals, and highway access, this suite offers seamless connectivity for commuters and downtown professionals alike. Experience luxury living where lifestyle meets convenience welcome home to Festival Towers. (id:60365)
5505 - 2920 Highway 7 Road
Vaughan, Ontario
Welcome to this breathtaking, corner unit with stunning south-east views! Incredible Floor plan, over 800 SqFt, amazing layout! This new 2-bedroom, 2-bathroom suite is the perfect blend of modern luxury and comfort, ready for you to make it your own ***Includes Parking & Locker*** The open-concept living area is bathed in natural light, creating a warm and inviting atmosphere, while the kitchen boasts sleek stainless-steel appliances and elegant quartz countertops. The spacious primary suite is a true retreat, complete with an ensuite bathroom, offering both privacy and relaxation. The second bedroom is ideal for guests or can easily double as a stylish home office. Covered Balcony is a great way to spend quiet evenings in fresh air. Located in the heart of it all, this suite offers unparalleled convenience, just steps from Vaughan Subway Station, major hospitals, GO Transit, public transit, and key highways. Plus, enjoy access to wonderful amenities, including a state-of-the-art fitness centre, a refreshing outdoor pool, and 24/7 concierge service for all your needs. Don't miss the chance to call this exceptional CG Tower suite your new home, where modern living meets unbeatable location! (id:60365)
3015 - 8 Interchange Way
Vaughan, Ontario
Welcome Home to this Brand new, never lived in 1 bedroom plus den suite at Grand Festival Tower C in the heart of the Vaughan Metropolitan Centre. Positioned nicely on the 30th floor, the unit offers 541 sq ft of modern living space, accompanied with a private balcony featuring west-facing exposure that fill the unit with warm afternoon and evening sunlight, offering beautiful golden-hour views and unbeatable sunsets. Open-concept layout featuring a contemporary kitchen with quartz countertops and integrated appliances, combined living and dining area with floor-to-ceiling windows, premium finishes and an abundance natural light. The Spacious bedroom features a large closet and floor-to-ceiling windows as well! The enclosed den with a door, offers ideal functionality for a home office or guest bedroom. Building amenities include concierge, fitness centre, spa-inspired saunas with hot and cold plunge pools, outdoor BBQ terrace, pet spa, business lounge, and entertainment areas. Steps to VMC subway station, VIVA/YRT/ZUM transit, and minutes to Highways 400 and 407. Close to restaurants, shopping, and all needed amenities (id:60365)
Unit B - 64 Singhampton Road
Vaughan, Ontario
Modern 1-Bedroom Walk-In Basement Apartment in Prestigious Kleinburg offers the comfort you look forward to coming home to. Enjoy living in a quiet, upscale neighbourhood just a short stroll to cafés, Longo's Plaza, schools, bus stops, major highways, and everyday essentials. Commuting is effortless with quick access to Highways 427, 27, and 50 connecting you across the GTA. Inside, the thoughtfully designed open-concept living area feels instantly inviting with bright windows and contemporary finishes. The sleek kitchen features stainless steel appliances and clean cabinetry, making every meal feel like a fresh start. The spacious bedroom includes a full-sized closet and a large window that brings in natural light. In-suite laundry adds convenience that blends privacy with modern living. Ideal for a single professional or couple, this home sits comfortably within one of Vaughan's most charming communities. (id:60365)
55 Donside Drive
Toronto, Ontario
Calling All Investors And Those Looking For A Diamond In The Rough! Opportunity Knocks With This Raised Bungalow Situated On A 40ft X 109.75ft Lot. The Main Floor Features Hardwood Floors Throughout And An Open Concept Living Room/Dining Room Combo With Picture Window. Both Bedrooms Overlook The Large Backyard. The Full Basement With Separate Entrance Is Perfectly Setup For An In-Law Suite Or Income Potential. This Home Is Ideally Located - Steps From All Amenities But Also Surrounded By Greenspace, Parks And Scenic Ravine Trails Including Taylor Creek Park And Clairlea Park. The TTC Is At Your Doorstep Including Victoria Park Subway Station. Shopping Is Around The Corner At Shoppers World And Eglington Town Centre. Families Will Appreciate Being Within The Sought-After Clairlea And SATEC @ W.A. Porter School Districts, While Investors Will Love The Versatility Of This Property. Don't Miss This Project-Perfect Home! (id:60365)
1525 - 8 Hillsdale Avenue E
Toronto, Ontario
Bright + Large One Bedroom + Den Loft Suite with 543 Sq Ft at Art Shoppe Condos with Rare, South- Facing Unobstructed Downtown Skyline View at Yonge and Eglinton. Engineered Hardwood Floors + Custom-Designed Kitchen Cabinets + Island, Floor-to-Ceiling Windows, Quartz Counters, Subway Tile Backsplash + Designer Built-In Appliances. Beautiful Views of Midtown from 49 sq ft Walk-Out Balcony. Rare feature to find a Separate Den with Sliding Doors. Unit has Private Storage Locker. All the Amenities Toronto, Yonge and Eglinton/Mount Pleasant can offer. Directly on TTC Subway/LRT Lines. Swimming Pool, Outdoor Lounge Area, Gym, 24-Hour Concierge, Fully-Furnished Guest Suites. (id:60365)
1701b - 19 Singer Court
Toronto, Ontario
Welcome to this modern and spacious 1-bedroom + large den condo. The versatile den isgenerously sized-ideal as a second bedroom, home office, or guest space. Enjoy the bright andopen-concept living, dining, and kitchen area, complete with in-suite laundry for yourconvenience. Step out onto your private north-facing balcony and take in expansive views ofToronto's skyline. This well-maintained building offers exceptional amenities including afully-equipped gym, media room, party room, and more. Perfectly located just minutes fromYonge-Sheppard and Leslie-Sheppard Subway transit hubs shopping, dining, parks, and everythingyou need. A perfect blend of comfort, convenience, and city living! (id:60365)
2005 - 110 Broadway Avenue
Toronto, Ontario
Welcome to Untitled Toronto, a newly completed statement residence redefining upscale living at Yonge & Eglinton. Be the first to call this beautifully finished two-bedroom, two-bathroom corner suite home. Designed to maximize light and views, the suite is wrapped in floor-to-ceiling windows and features two private balconies with expansive, unobstructed city vistas. The open-concept floor plan is ideal for contemporary living, highlighted by premium flooring, impressive ceiling heights, and a seamless sense of space. The modern, European-inspired kitchen blends style and function with integrated appliances, quartz countertops, and sleek, minimalist cabinetry. The primary bedroom offers a peaceful retreat with a spa-style ensuite and direct walkout to one of the balconies. The second bedroom is equally versatile-perfect for guests, a home office, or additional living space. Life at Untitled extends far beyond your front door. Residents enjoy access to over 34,000 square feet of resort-calibre amenities, including a fully equipped fitness centre, indoor/outdoor pool, basketball court, spa facilities, co-working lounges, and rooftop entertaining spaces complete with BBQs and pizza ovens. One storage locker are included for added convenience and value. Ideally located just steps from the subway, the future Eglinton Crosstown LRT, and an endless selection of restaurants, cafés, and shops, this residence offers an exceptional lifestyle in one of Toronto's most dynamic neighbourhoods. (id:60365)
13 Birchfield Crescent
Caledon, Ontario
FREEHOLD!! FREEHOLD!! BEAUTIFULLY maintained 10-year-old GEM that truly shows like a MODEL HOME! With meticulous care and thoughtful upgrades throughout, this residence offers the PERFECT BLEND OF STYLE, CONVENIENCE, COMFORT, LUXURIOUS LIVING, & INCREDIBLE VALUE. MOVE IN READY $$$$$$$$ IN UPGRADES!!!! PERFECT FOR FAMILIES, FIRST-TIME BUYERS, OR ANYONE SEEKING A BEAUTIFUL, LOW-MAINTENANCE HOME IN AVIBRANT, WALKABLE NEIGHBOURHOOD! Top 5 Reasons to Buy THIS GEM IN SOUTHFIELD COMMUNITY 1--1Move-In Ready-Brand new oven & dishwasher, professional SECURITY CAMERAS left for you, no additional charge, no monthly subscription, pot lights installed. 2 Prime Location - Just a 5-minute walk to Southfields RECREATION & AQUATIC CENTRE, LIBRARY, SCHOOLS, TRANSIT, SCHOOL, BUS, GROCERY, RESTAURANTS, DOCTORS MEDICAL CLINIC, PATROLLED SECURITY. 3 CONVENIENCE - Only 10 years old with MANY UPGRADES & exceptional cares. EXCELLENT ACCESS TO SCHOOLS, TRANSIT, Near Apex URGENT CARE MEDICAL CLINIC, PHYSIO, EXTRAYS, DOCTORS, INDOOR SWIMMING POOL. 4 Modern Living - CLOSE TO EV CHARGING STATIONS, Open floor plan, 9-ft ceilings, premium hardwood flooring, flexible lower-level space, GARAGE ENTRANCE to house. 5 FAMILY FRIENDLY - Close to schools, indoor swimming pool, recreation facilities, and all amenities. Steps from supermarkets and restaurants (Punjabi sweets, Indian restaurants, PAAN). SOARING 9-foot ceilings HUGE LIVING AREA- walk-out patio-IDEAL for relaxation & ENTERTAINING. Gorgeous DARK OAK HARDWOOD FLOORS & ELEGANT OAK STAIRCASE with WROUGHT IRON WORK is sure to impress. Upstairs, generously sized bedrooms provide peaceful retreats, including a convenient walk-in closet. Space for HOME OFFICE, GYM, FAMILY REC ROOM, DINING. CONVENIENCE - UPSTAIR LAUNDRY & organized storage spaces make daily life effortless. PERFECT FOR FAMILIES, FIRST-TIME BUYERS, OR ANYONE SEEKING TO LIVE IN A BEAUTIFUL, FAMILY NEIGHBOURHOOD! (id:60365)

