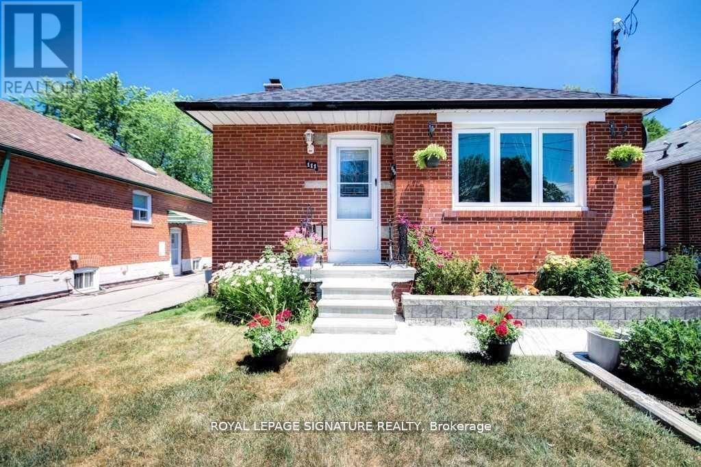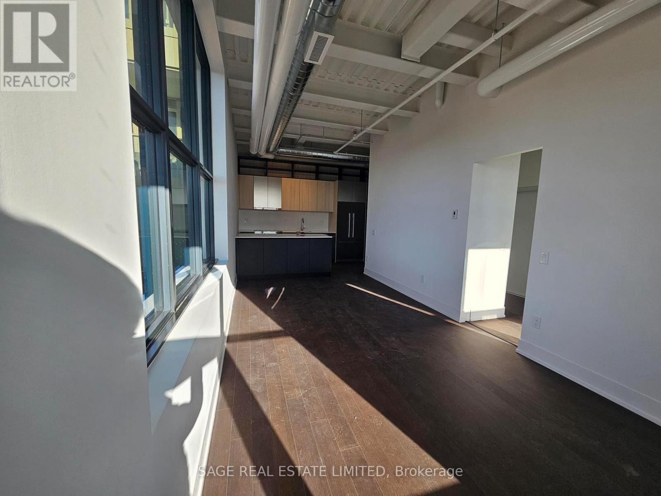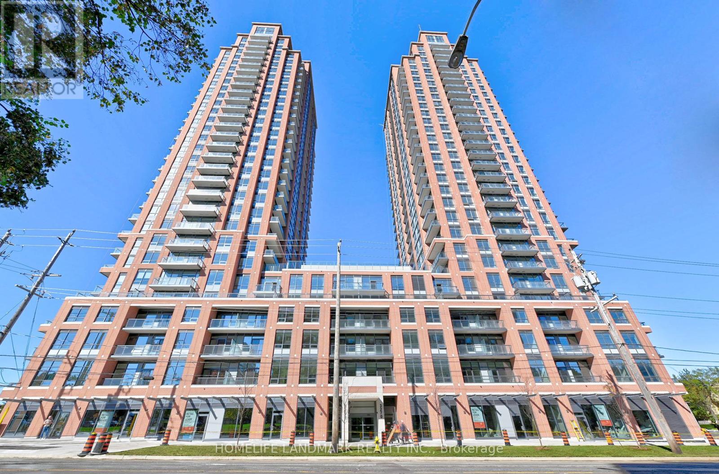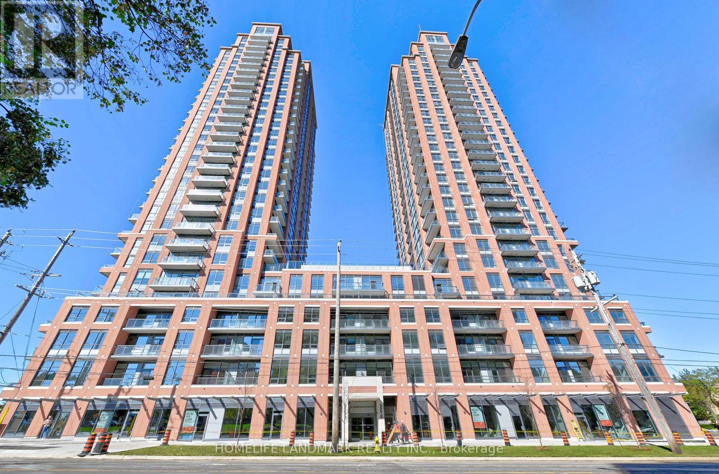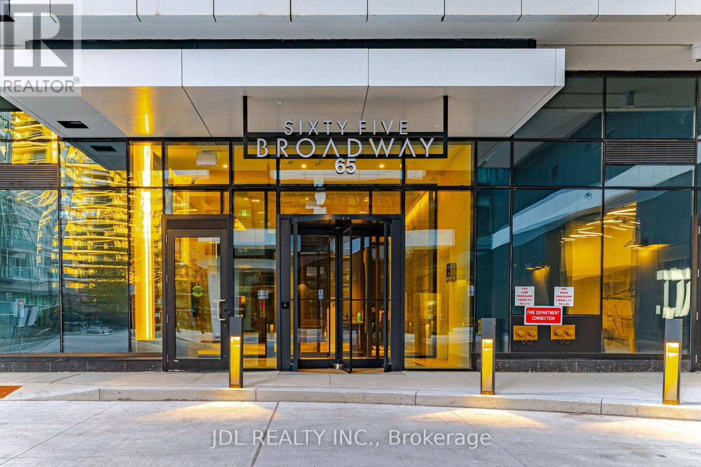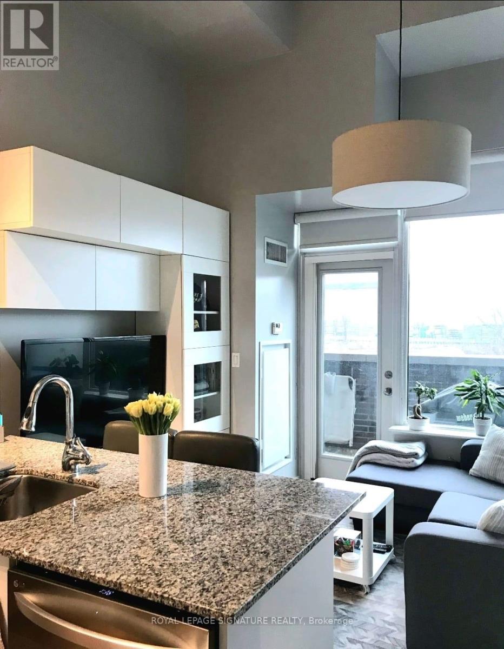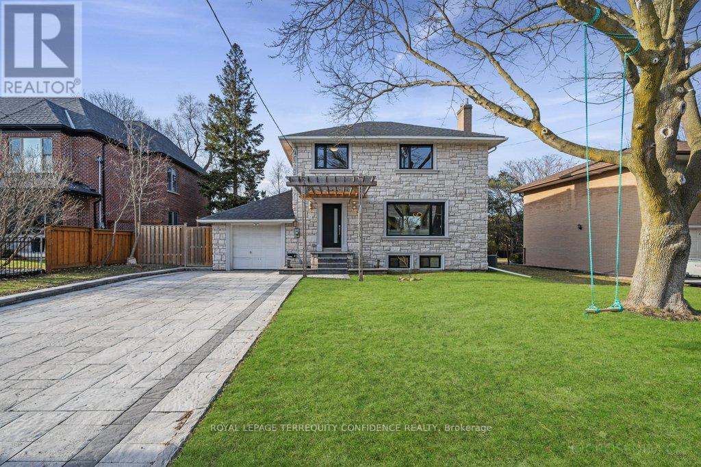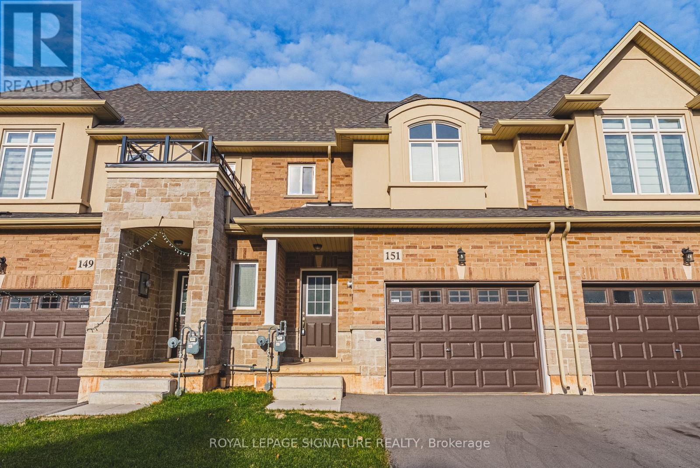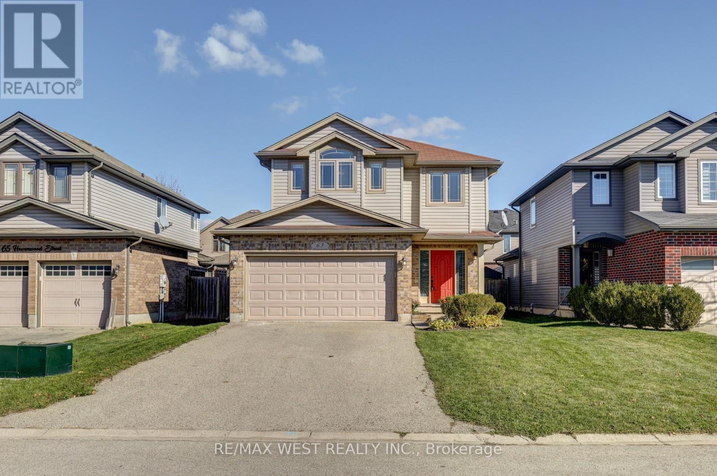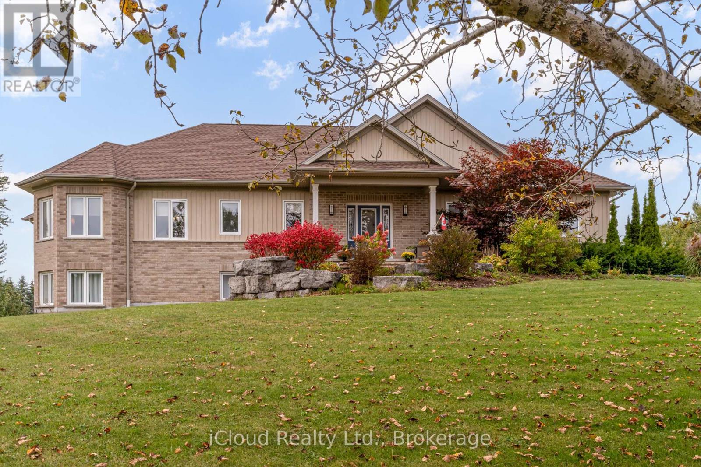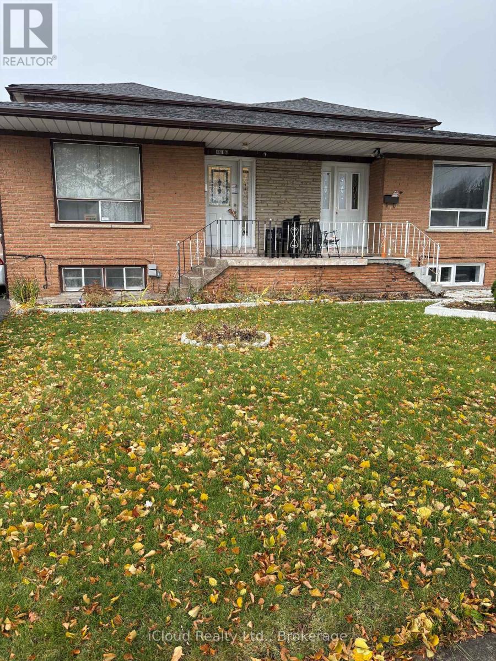Basement - 111 Ellington Drive
Toronto, Ontario
All Utilities Included!!! One Bedroom Basement in Detached Bungalow In Wexford Community.Close To All Amenities.Steps To Schools,Close To 401,Fully Upgraded.Custom Open Concept Kitchen,S.S.Appliances,Granite Counter Tops, Backsplash,Gas Stove,Laminate Flooring,Fully Upgraded Washroom,Pot Lights Throughout.Awesome Private Backyard With Huge Deck. Shared Laundry included. Internet And Cable Tv not included.No Pets Please. (id:60365)
702 - 150 Logan Avenue
Toronto, Ontario
Bright and Spacious Hard Loft at Wonder Condos. Welcome to this stunning 1 bedroom plus den corner suite offering 970 square feet of thoughtfully designed living space. This bright south west unit features soaring ceilings, premium finishes, and expansive windows with views of the CN Tower. The open concept layout includes a stylish kitchen with an island, generous living and dining areas, and an ensuite washroom off the primary bedroom. The large den provides the flexibility for a home office, guest space, or additional living area. Two full washrooms add convenience for everyday living and hosting. Locker is conveniently located on the same floor for easy access. One parking space included. Residents enjoy exceptional building amenities including a rooftop patio, party room, concierge, coworking space, and a fully equipped gym. A rare opportunity to lease a spacious hard loft in a highly sought after building. (id:60365)
1629 - 3270 Sheppard Avenue E
Toronto, Ontario
A Brand New Condo at Pinnacle Toronto East. Stunning Corner Unit 2 Bed, 2 Bath suite with 879 sq.ft Interior space & 66 sqft exterior. 9-ft ceilings & floor-to-ceiling windows. Split bedroom layout with gourmet kitchen, unobstructed sunrise views. Luxury amenities: pool, hot tub, terrace w/ BBQs, gym, yoga, lounge, kids play, library & more! 1 underground parking spot + Locker included. High speed internet included. (id:60365)
2827 - 3270 Sheppard Avenue E
Toronto, Ontario
A Brand New Condo at Pinnacle Toronto East. Stunning 2 Bed, 2 Bath suite with 895 sq.ft Interior space + 66 sq ft Balcony, Total - 961 sq ft. 9-ft ceilings & floor-to-ceiling windows. Split bedroom layout with gourmet kitchen, unobstructed sunrise views. Luxury amenities: pool, hot tub, terrace w/ BBQs, gym, yoga, lounge, kids play, library & more! 1 underground parking spot + Locker included. (id:60365)
910 - 65 Broadway Avenue
Toronto, Ontario
Discover a new standard of urban luxury at 65 Broadway Avenue, a brand-new condominium by Times Group, positioned in the vibrant heart of Yonge & Eglinton. This vibrant building seamlessly blends sophisticated style with unparalleled convenience, offering an ideal setting for both serene relaxation and dynamic social gatherings.Step into your sun-filled, thoughtfully designed residence, where modern living is effortlessly redefined. The open-concept layout is enhanced by expansive floor-to-ceiling windows, flooding the space with natural light and offering stunning, unobstructed west-facing views. Your new home boasts a balcony, perfect for enjoying the vista, and is equipped with in-suite laundry for ultimate convenience. The modern kitchen is a chef's delight, featuring sleek built-in appliances, elegant quartz countertops.The location is simply unmatched. Perfectly positioned just steps from Eglinton Station, you are surrounded by the city-vibrant shops, cozy cafes, and gourmet restaurants are all at your doorstep. For families, the exceptional proximity to North Toronto Collegiate Institute makes this an ideal choice for those prioritizing world-class education alongside an unparalleled urban lifestyle.Plus High Speed Internet included. (id:60365)
106 - 55 E Liberty Street
Toronto, Ontario
Welcome to Bliss Condos! This Ground Level Studio Features 14' Ceilings and Massive Windows That Let In A Ton Of Natural Light. Absolutely No Wasted Space. The Terrace Faces South and Adds A Ton Of Functionality. Adds A Ton Of Functionality. The Modern U Shaped Kitchen Features Full Size S/S Appliances & Granite Countertops. This Unit Has Been Very Thoughtfully Maintained With Built In Storage and Additional Closets. Parking and Locker Are Included! Amenities Include: 24 Hour Concierge, Meeting/Party Room, Rooftop Deck, Indoor Pool, Gym, Car Wash, Guest Suites and Visitor Parking. Close to Everything- Transit, King West, Grocery Stores, Restaurants, The Waterfront and more. (id:60365)
8 Glenelia Avenue
Toronto, Ontario
This top-to-bottom renovated, 4+1 bedroom home is nestled on a premium rectangular 60' X 125' lot, on a Quiet cul-de-sac off of Bayview Ave. With elegant living & dining room areas, open concept modern kitchen with Quartz countertops & built-in stainless steel appliances, a primary bedroom on the main floor, and a professionally finished basement with a separate entrance. Renovations done in 2019 and include All Plumbing, Electrical, Hvac, Insulation, Facade, Driveway, Roof, Windows, & Doors. This beautiful home also features renovated interior finishes: Solid Oak Hardwood Floors, Stairs, Baths. Superb location in a peaceful neighborhood in North York, within minutes to parks, private & public schools, TTC, Bayview Village Mall & North York General. (id:60365)
38 Glenwood Drive
Kitchener, Ontario
OPEN HOUSE: Saturday & Sunday 1-3 PM Step inside this charming 3-bedroom sidesplit, offering over 2,000 sq. ft. of comfortable living space on a massive pie-shaped, wooded lot. With 1 full bath and 2 half baths, this home gives you plenty of room to personalize and make your own. Enjoy a bright front living room with a bay window, a separate dining room, and a cozy family room with a wood-burning fireplace and sliders that open to the backyard and patio. A fully finished rec room adds even more functional space. Outside, the oversized pie-shaped yard is a true standout, perfect for kids, pets, gardens, summer entertaining, or future expansion. Updates include all windows (2007-2017). Located in an established, highly desirable neighbourhood just minutes to Stanley Park Mall, schools, parks, trails, transit, and every essential amenity. Gas heat, A/C, and a single-car garage complete the package. (id:60365)
151 Sonoma Lane
Hamilton, Ontario
Welcome to 151 Sonoma Lane, ideally located close to schools, parks, Winona Crossing Plaza,highway access, and so much more. This tastefully upgraded home offers 3 bedrooms including a primary bedroom complete with 2 walk in closets and a beautiful 3 piece ensuite, 2.5 washrooms,basement level laundry, inside entry to the oversized single car garage, and bonus rear yard access from the garage. Available immediately. (id:60365)
63 Havenwood Street
Middlesex Centre, Ontario
Welcome to 63 Havenwood St, Ilderton ,a beautiful and spacious 4+1 bedroom home with a fully finished basement, located in a quiet, family-friendly neighbourhood close to schools, parks, and all amenities.This newly painted, carpet-free home features an open-concept main floor filled with natural light and vaulted ceilings in the living room for added comfort and style. The kitchen includes an extra breakfast area, perfect for casual family meals.Upstairs, you'll find a large primary bedroom with a walk-in closet and a 4-piece ensuite, along with three additional spacious bedrooms.The fully finished basement offers a large recreation room, an additional bedroom, and a full bathroom, ideal for guests or a growing family. The basement also features brand-new flooring.Enjoy the heated double garage, which can double as a workshop, plus parking for four more vehicles on the driveway.Recent updates include a new energy-efficient furnace (2024) and a new fridge. The main-floor laundry, fully fenced private backyard, and large patio make this home perfect for comfortable family living and entertaining.Additional features:Water-powered backup sump pump,Owned hot water heater, New flooring throughout. This home truly has it all; comfort, space, and convenience in one of Ilderton's most desirable neighbourhoods. (id:60365)
16 Highland Road
Minto, Ontario
**BUYER INCENTIVE** Property Taxes Will Be Paid for remainder of 2025 and all of 2026 by Seller. Welcome to this beautifully designed Executive-Style Bungaloft, nestled on a private 1.65-acre lot and offering an impressive 3,481 sq. ft. of above-ground living space with 4 spacious bedrooms, 4 elegant bathrooms, and a 2.5-car garage. This thoughtfully designed home blends luxury, comfort, and functionality across every level, including extra wide stairways and hallways. Enjoy your private primary bedroom suite in the loft, complete with an Extra Large walk-in closet, heated floors, and a luxurious 4-piece ensuite bath. This serene space also includes a dedicated study/den, perfect for working from home or unwinding with a good book. The heart of the home boasts a chef-inspired kitchen with a walk-in pantry, quartz island and countertops, custom cabinetry, and a walkout to the deck, perfect for entertaining while enjoying views of the beautifully landscaped backyard. The open-concept main level seamlessly connects the living and dining areas, highlighted by a stunning double-sided fireplace shared with the sunroom. The sunroom is a perfect place to relax year-round, overlooking the natural beauty of the backyard with spectacular sunsets. The main level also features two additional bedrooms, including a second primary suite with a walk-in closet and private 3 pc ensuite bath. Enjoy the ease of a main-level laundry room complete with built-in cabinetry and sink. Multiple walkouts lead to the expansive deck and private backyard, offering a seamless indoor-outdoor living experience. All upper-level bathroom cabinetry is crafted from premium maple, showcasing the quality and craftsmanship throughout the home. (id:60365)
Bsmt - 7616 Discus Crescent
Mississauga, Ontario
One bedroom basement apartment in high demand area of Malton, all amenities are close. Great location. Shared laundry included. Tenant to pay 40% of monthly utilities cost. Furnished. (id:60365)

