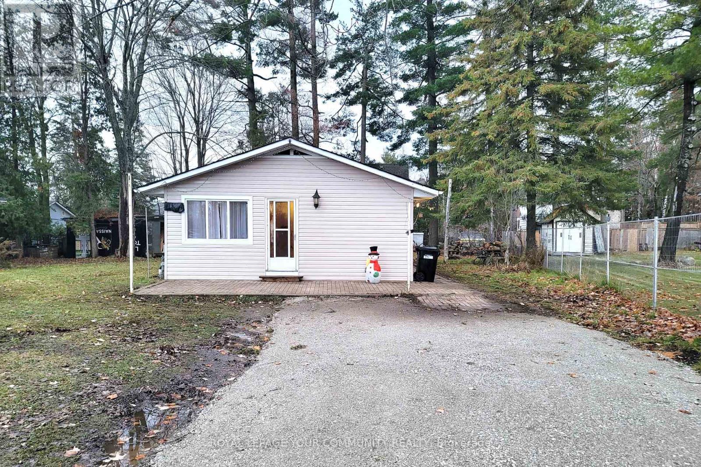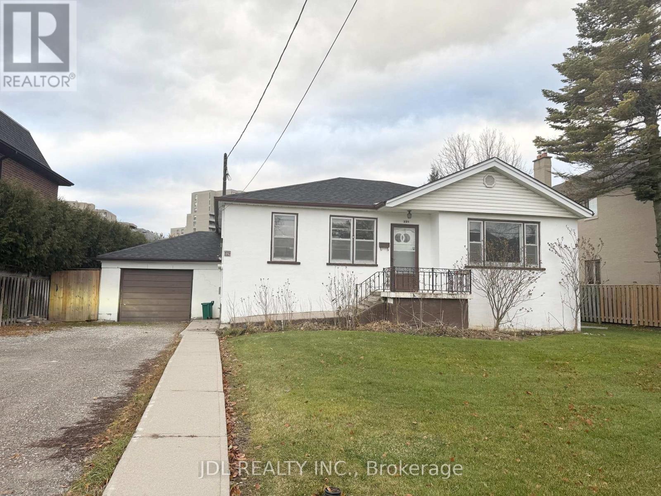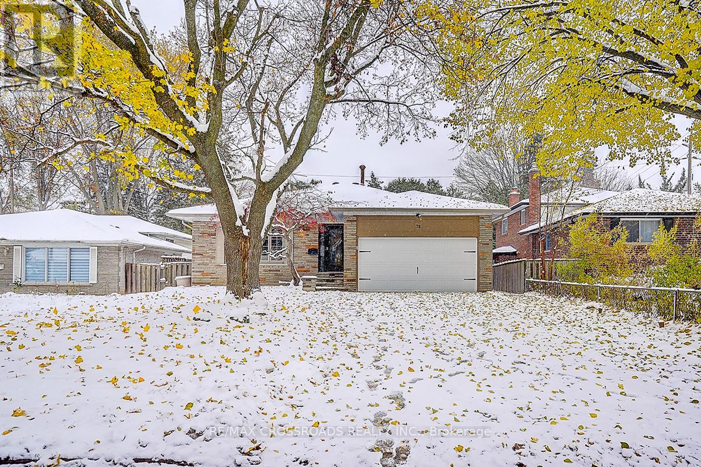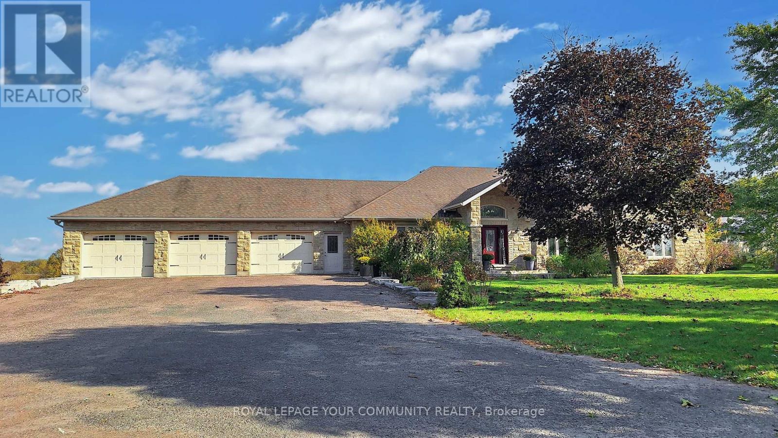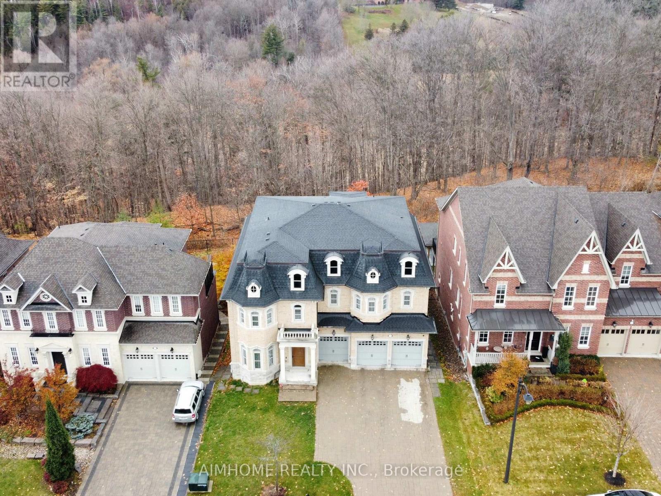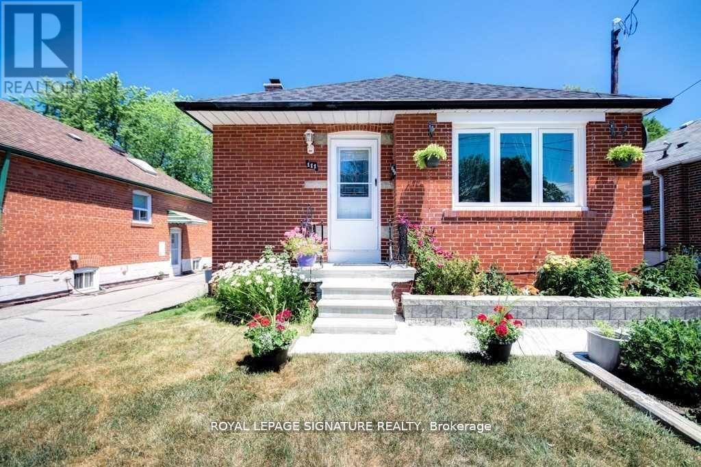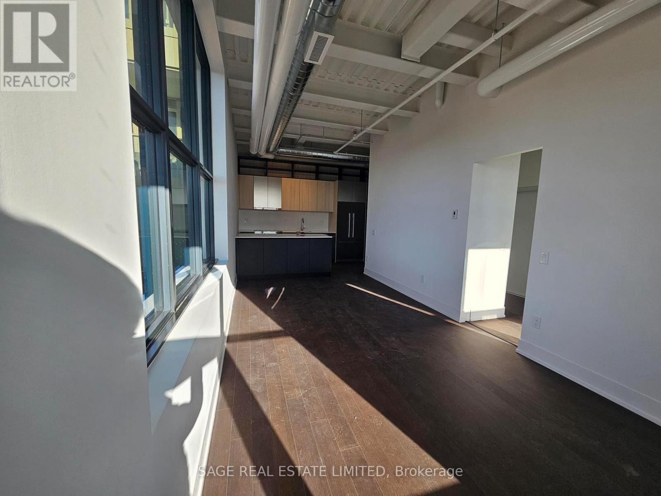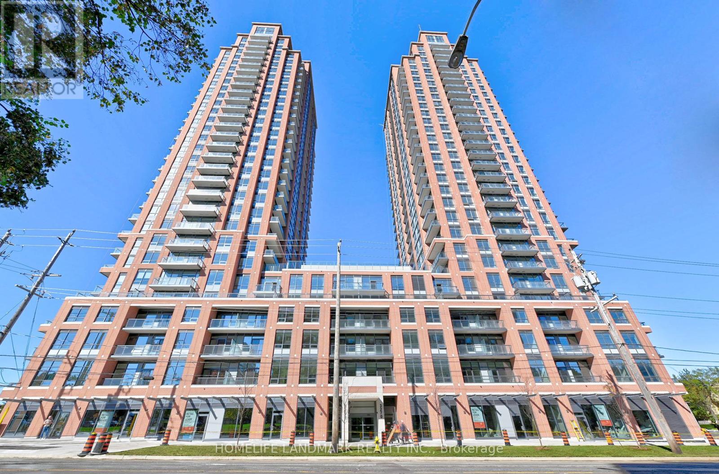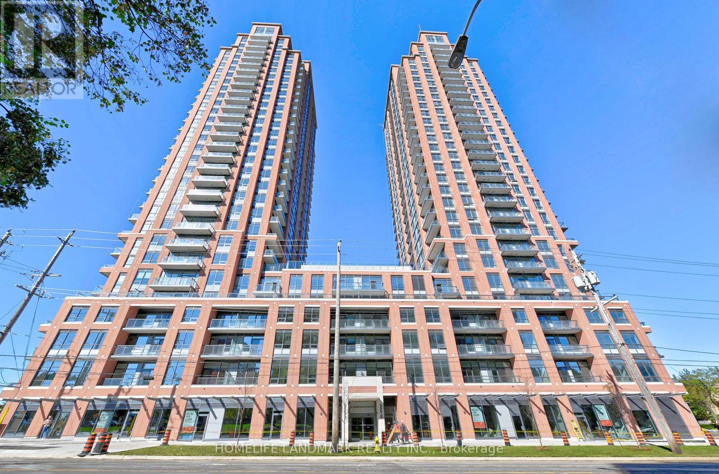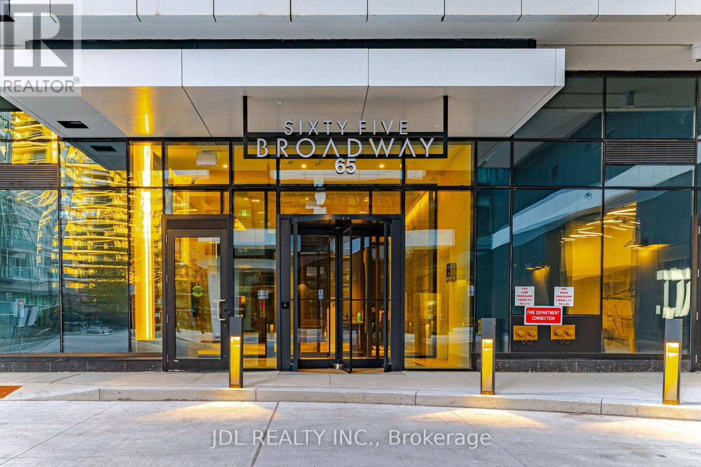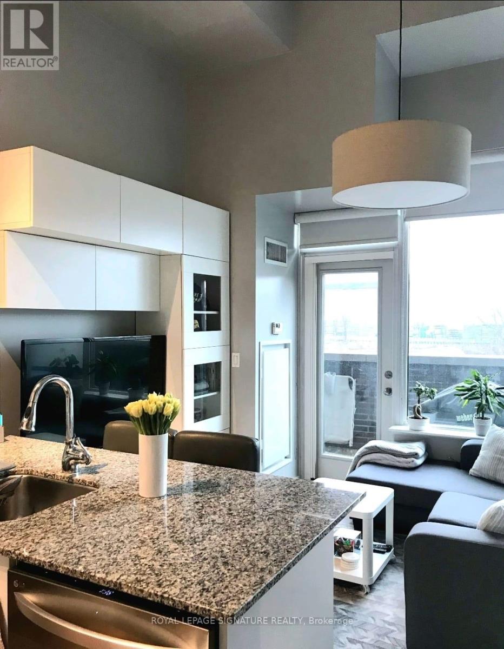709 Roberts Road
Innisfil, Ontario
Step into a serene lifestyle where the charm of lakeside living meets modern comfort. This delightful, renovated bungalow, nestled just steps away from Innisfil Beach and Park, invites you to bask in the beauty of nature. The home features two cozy bedrooms and a well-appointed washroom, designed for relaxation. Enjoy the comfort of gas heating, central air conditioning and instant Hot Water system ensuring you have hot water available immediately whenever you need it, enjoy year-round coziness in every season. Imagine gathering with loved ones in the spacious living areas or stepping outside to soak up the sun and enjoy outdoor activities. Set on a large double lot, the property boasts an oversized garage/shop complete with electricity, perfect for the handyman who desires a creative workspace or extra storage. 1 additional sheds offer ample space for all your tools and equipment, ensuring you have everything you need at your fingertips. Lots of parking spaces on 2 driveway. This home is not just a place to live; it's a haven for those who relish a lifestyle that merges nature, creativity, and comfort. Embrace the tranquility of Innisfil Beach living-your dream oasis awaits. (id:60365)
229 Crestwood Road
Vaughan, Ontario
Newly renovated bungalow with 3 bright bedrooms and 1 modern bathroom on the main floor, featuring a spacious layout ideal for comfortable living. The home boasts a large, beautiful backyard perfect for outdoor enjoyment and entertaining. Located in a prestigious neighborhood surrounded by multi-million-dollar homes, and within the sought-after school zone of Thornhill Secondary School. (id:60365)
78 Fred Varley Drive
Markham, Ontario
*Rarely Offered - Welcome to this one-of-a-kind Fully Renovated Home Nestled on a quiet, family-friendly Neighborhood* Offering the Feel of a serene Green Cottage Right In the City* Great Size 4 Bedrooms+ 3 Full Bathrms* Modern Kitchen W/Chef Collection of Appliances (Yr 22)* 3 New Bathrms (Yr 22)* Roof/Attic Insulation/Electrical Panel(Yr 21)* Pool Pump, Fliter (Yr 22)* Energy Efficient Vinyl Wdws* Great Size Bedrms* Tastefully Renovated Bathrms W/Quality Materials & Redesigned for Functionality & Daily Comfort (Yr 22)* An Exceptional Family Room W/a Cozy Fireplace and Large Window Framing Beautiful Views* Large Wdws Create An Inviting Retreat - Filling the Space W/Natural Light and Showcasing Green Views* Direct access to Garage* Fully Fenced Backyard W/Lots of Privacy* Walking dis to Unionville Historic Main St., Pond and nature trails* Step to Public Transit, Whole Foods, T&T, Public Library, Pam AM Centre, York University Markham Campus, YMCA, Unionville Go Station* Contemporary, True Pride of Ownership* Gas Bbq Hookup, Lndry set, Cvac rough-in.Schools: Parkview P.S., Blssed John 23rd Cres; Unionville H.S., Bill Crothers S.S., St. Augustine Catholic H.S. (id:60365)
1065 20th Side Road
King, Ontario
A long, private driveway leads you through picturesque rolling land, past two spring-fed ponds, a children's playground and a full soccer field, arriving at a truly magnificent country estate. This beautifully crafted stone bungalow showcases modern luxury on nearly 28 acres, offering an unmatched blend of residential elegance and commercial functionality.The home welcomes you with open-concept living, vaulted ceilings, and a bright great room that walks out to a spacious lanai overlooking the backyard oasis. Newly renovated main-floor bathrooms elevate the interior, while the gourmet kitchen and seamless flow make entertaining effortless. The main level features 3 bedrooms, and the finished walk-out basement adds 2 additional bedrooms, a large rec room with fireplace, built-in bar, and a lower-level dining area ideal for gatherings by the pool.Outside, enjoy a resort-style retreat with a saltwater swimming pool, waterfall, hot tub, and poolside bar-all set against serene natural views. Car enthusiasts will love the massive 6-car, two-level garage, with the lower level easily convertible into an impressive gym or hobby space. Radiant floor heating, central AC, surround sound, and 4 gas fireplaces offer year-round comfort.For business owners, the rare zoning for a contractor's yard is an extraordinary advantage. The property includes 25,000 sq.ft. of outdoor storage, a 6,500 sq.ft. heated indoor garage/workshop, plus a 1,200 sq.ft. one-bedroom apartment above the workspace. The workshop features heated floors, extensive second-level office space, and abundant parking-perfect for operating a business onsite without compromising luxury living.Located just west of Hwy 27 and north of Hwy 9, minutes from Schomberg, this exceptional property offers privacy, beauty, lifestyle, and commercial opportunity all in one. (id:60365)
80 Annsleywood Court
Vaughan, Ontario
Welcome to Kleinburg's prestigious Heritage Estates, an exclusive enclave of 44 Victorian- and Georgian-inspired homes steps from the village centre. This rare ravine-view home on a 60 ft lot offers 4,481 sq ft (per MPAC) of luxury living with a 3-car garage and finished walk-out basement. Highlights include tray-ceiling dining room, large two-tone chef's kitchen with high-end appliances, open breakfast area leading to a cedar deck with year-round ravine views, family room with gas fireplace, and private main-floor office. Upstairs: four generous bedrooms, including a luxurious primary suite with windowed walk-in closet, custom organizers, 5-piece ensuite with dual vanities, heated floors & towel bar, plus a connected sitting area ideal as a 2nd office or nursery. Finished walk-out basement offers bright recreation space for entertaining or future customization. Additional features: 10' main-floor ceilings, 9' 2nd-floor & basement ceilings, two-zone heating/cooling, 200 AMP service w/ 100 AMP subpanel, Kohler fixtures, and smart home automation for lighting, security, climate & audio. Don't miss your chance to own this stunning ravine-view home in one of Kleinburg's most exclusive communities. (id:60365)
84 Culbert Road
Bradford West Gwillimbury, Ontario
Welcome to this stunning newly built corner lot located at 84 Culbert Rd in the heart of the family-oriented and friendly Summerlyn Village community. Offering 3,400 sqft of above grade living space, style, and comfort. Over $60K in upgrades residence featuring a charming brick, stone exterior and a welcoming covered front porch, 4 generously sized bedrooms, each with its own private ensuite bathroom, making it ideal for large or growing families, including a primary suite boasts a luxurious 5-piece ensuite and his and hers walk in closets for added comfort and storage. Main floor showcases a bright and functional layout, hardwood flooring throughout, a tile foyer, a spacious living room, private space designed office perfect for working from home. Bright and modern kitchen quartz countertops, extended island, stainless steel appliances, sleek white cabinetry, open concept layout flows seamlessly into the family area, gas fireplace creating a warm and inviting space, walks out to a deck enjoy morning coffee or summer BBQs, direct garage access to the main floor, powder room adds a convenience and comfort for guests. Second floor features a bonus loft area for playroom, home gym, or media space, laundry room with cabinetry, a sink, and stainless steel washer and dryer making everyday life that much easier. Unfinished basement includes a separate entrance, offers excellent potential for a future in-law suite, rental unit, or recreation space a great opportunity for additional income. Conveniently located just steps to schools, parks, trails, grocery stores, dining, shopping, school bus route only minutes to the Bradford GO Station and Highway 400. Move-in ready and waiting for you to begin your next chapter. (id:60365)
Basement - 111 Ellington Drive
Toronto, Ontario
All Utilities Included!!! One Bedroom Basement in Detached Bungalow In Wexford Community.Close To All Amenities.Steps To Schools,Close To 401,Fully Upgraded.Custom Open Concept Kitchen,S.S.Appliances,Granite Counter Tops, Backsplash,Gas Stove,Laminate Flooring,Fully Upgraded Washroom,Pot Lights Throughout.Awesome Private Backyard With Huge Deck. Shared Laundry included. Internet And Cable Tv not included.No Pets Please. (id:60365)
702 - 150 Logan Avenue
Toronto, Ontario
Bright and Spacious Hard Loft at Wonder Condos. Welcome to this stunning 1 bedroom plus den corner suite offering 970 square feet of thoughtfully designed living space. This bright south west unit features soaring ceilings, premium finishes, and expansive windows with views of the CN Tower. The open concept layout includes a stylish kitchen with an island, generous living and dining areas, and an ensuite washroom off the primary bedroom. The large den provides the flexibility for a home office, guest space, or additional living area. Two full washrooms add convenience for everyday living and hosting. Locker is conveniently located on the same floor for easy access. One parking space included. Residents enjoy exceptional building amenities including a rooftop patio, party room, concierge, coworking space, and a fully equipped gym. A rare opportunity to lease a spacious hard loft in a highly sought after building. (id:60365)
1629 - 3270 Sheppard Avenue E
Toronto, Ontario
A Brand New Condo at Pinnacle Toronto East. Stunning Corner Unit 2 Bed, 2 Bath suite with 879 sq.ft Interior space & 66 sqft exterior. 9-ft ceilings & floor-to-ceiling windows. Split bedroom layout with gourmet kitchen, unobstructed sunrise views. Luxury amenities: pool, hot tub, terrace w/ BBQs, gym, yoga, lounge, kids play, library & more! 1 underground parking spot + Locker included. High speed internet included. (id:60365)
2827 - 3270 Sheppard Avenue E
Toronto, Ontario
A Brand New Condo at Pinnacle Toronto East. Stunning 2 Bed, 2 Bath suite with 895 sq.ft Interior space + 66 sq ft Balcony, Total - 961 sq ft. 9-ft ceilings & floor-to-ceiling windows. Split bedroom layout with gourmet kitchen, unobstructed sunrise views. Luxury amenities: pool, hot tub, terrace w/ BBQs, gym, yoga, lounge, kids play, library & more! 1 underground parking spot + Locker included. (id:60365)
910 - 65 Broadway Avenue
Toronto, Ontario
Discover a new standard of urban luxury at 65 Broadway Avenue, a brand-new condominium by Times Group, positioned in the vibrant heart of Yonge & Eglinton. This vibrant building seamlessly blends sophisticated style with unparalleled convenience, offering an ideal setting for both serene relaxation and dynamic social gatherings.Step into your sun-filled, thoughtfully designed residence, where modern living is effortlessly redefined. The open-concept layout is enhanced by expansive floor-to-ceiling windows, flooding the space with natural light and offering stunning, unobstructed west-facing views. Your new home boasts a balcony, perfect for enjoying the vista, and is equipped with in-suite laundry for ultimate convenience. The modern kitchen is a chef's delight, featuring sleek built-in appliances, elegant quartz countertops.The location is simply unmatched. Perfectly positioned just steps from Eglinton Station, you are surrounded by the city-vibrant shops, cozy cafes, and gourmet restaurants are all at your doorstep. For families, the exceptional proximity to North Toronto Collegiate Institute makes this an ideal choice for those prioritizing world-class education alongside an unparalleled urban lifestyle.Plus High Speed Internet included. (id:60365)
106 - 55 E Liberty Street
Toronto, Ontario
Welcome to Bliss Condos! This Ground Level Studio Features 14' Ceilings and Massive Windows That Let In A Ton Of Natural Light. Absolutely No Wasted Space. The Terrace Faces South and Adds A Ton Of Functionality. Adds A Ton Of Functionality. The Modern U Shaped Kitchen Features Full Size S/S Appliances & Granite Countertops. This Unit Has Been Very Thoughtfully Maintained With Built In Storage and Additional Closets. Parking and Locker Are Included! Amenities Include: 24 Hour Concierge, Meeting/Party Room, Rooftop Deck, Indoor Pool, Gym, Car Wash, Guest Suites and Visitor Parking. Close to Everything- Transit, King West, Grocery Stores, Restaurants, The Waterfront and more. (id:60365)

