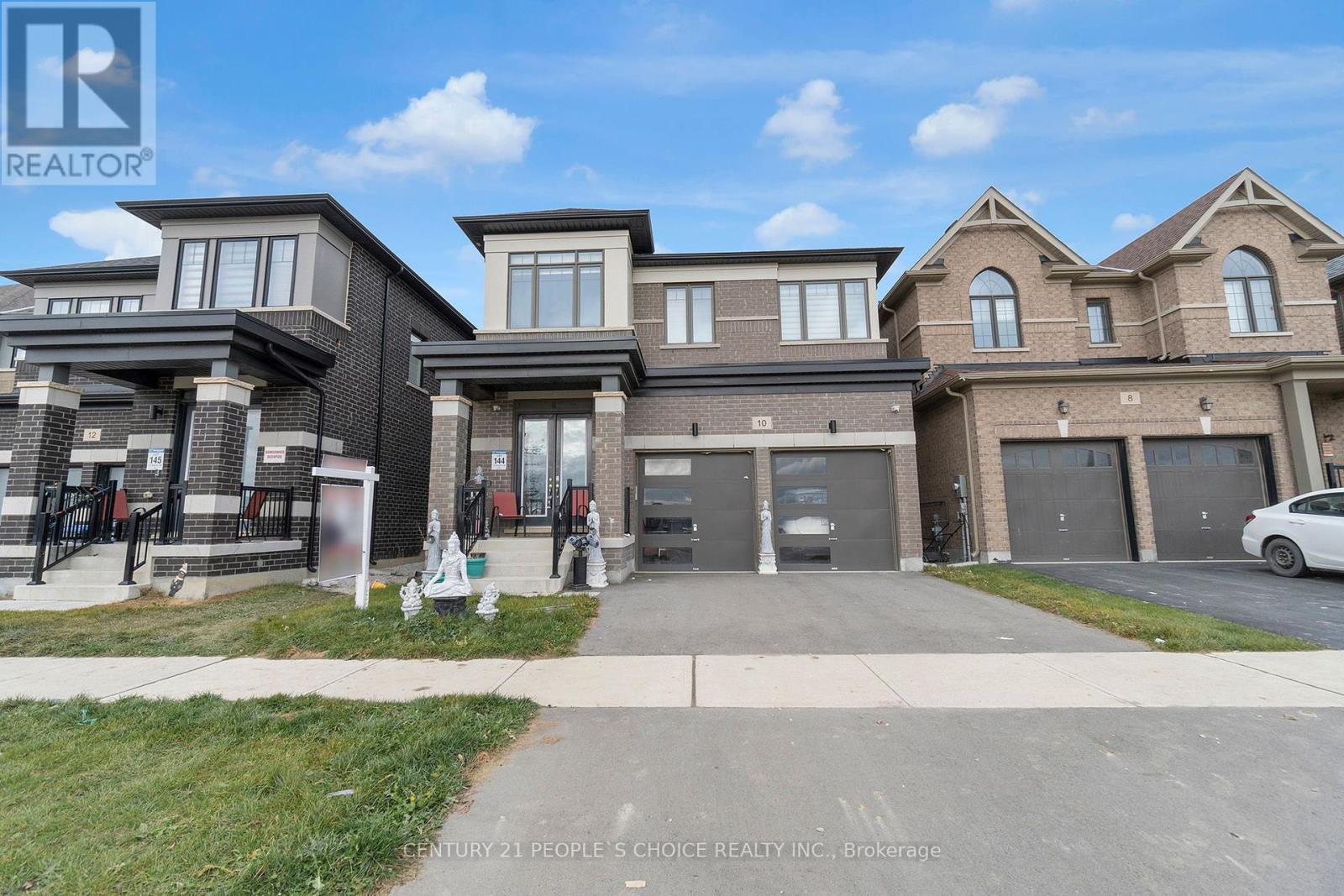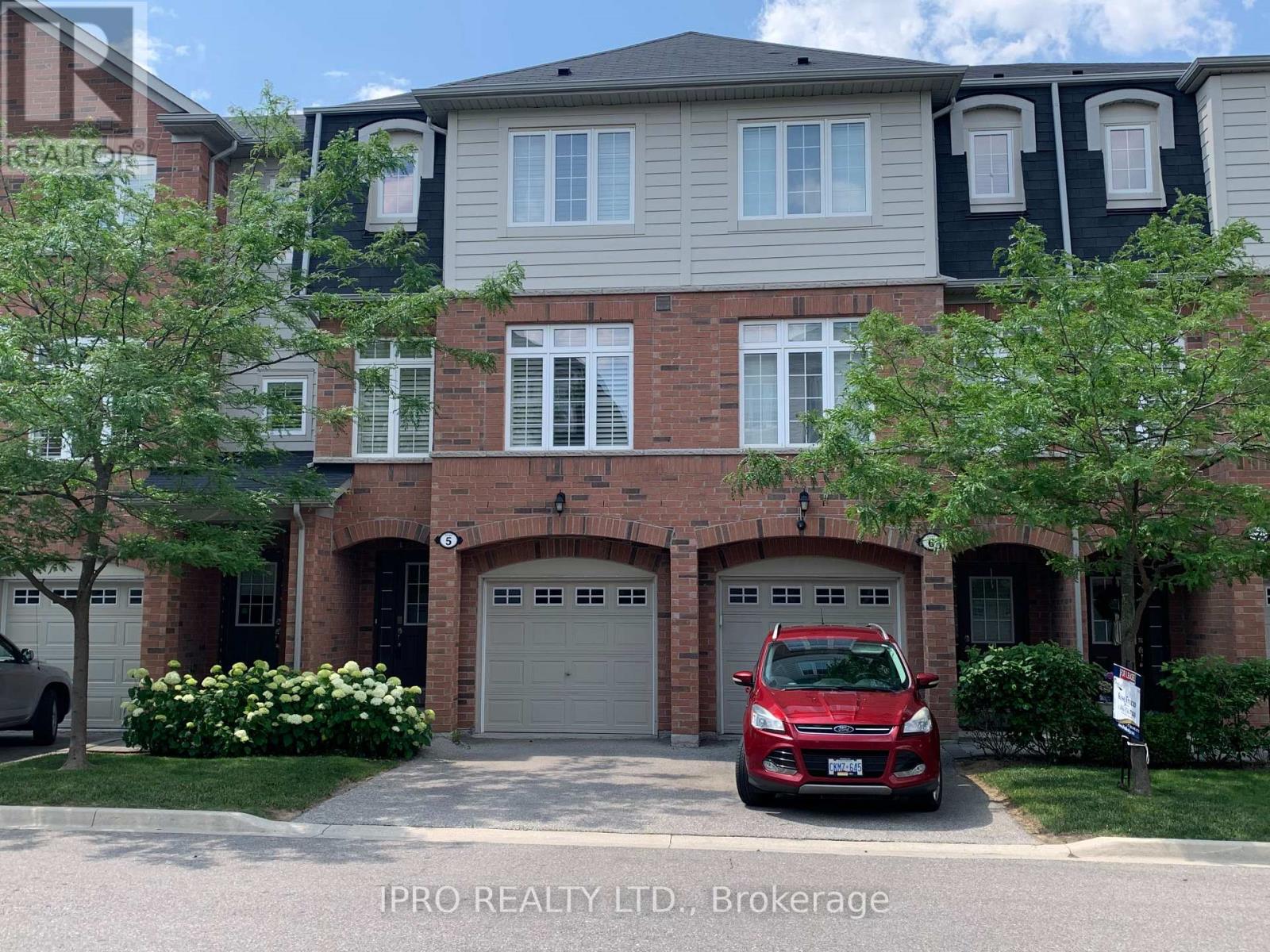4561 Gladebrook Crescent
Mississauga, Ontario
Nestled on a quiet family-friendly crescent in the sought-after East Credit, this fully bricked detached home sits proudly on a beautifully landscaped extra-large pie-shaped lot, offering a rare combination of space, privacy & modern comfort. Meticulously maintained/upgraded by its long-term owner, the home welcomes you with charming curb appeal- mature trees, vibrant flower beds, and a welcoming front garden set the tone for what's inside. Step through the enclosed front porch & generous foyer into a bright living rm flooded with natural light from large southeast-facing windows. Pot lights T/O the main and second flr enhance the modern ambiance. The spacious dining rm, seamlessly connected to the living area and kitchen, creates the perfect layout for entertaining. The upgraded kitchen features a large picture window overlooking the lush backyard, quartz counters, pot lights, and a spacious breakfast area with a walk-out to an expansive raised deck with a covered canopy, ideal for dining al fresco. The separate family rm w/ a cozy gas fireplace offers a serene retreat for reading, yoga, or catching your favourite shows. Upstairs, the large primary suite boasts a walk-in closet, a 2nd double closet, and a beautifully renovated ensuite. Three additional bdrm provide ample space, each with large windows and closets. The professional finished basement is a true bonus- complete with a 2nd family rm and fireplace, a bdrm, a full rec rm with large walk-up access to the backyard, and even a purpose-built music studio with its own recording/control rm. With an oversized wide backyard featuring mature fruit trees, vegetable gardens, a gas BBQ line & a large shed, you'll feel like you've escaped to a cottage retreat- right in the city. Conveniently located near Square 1, top-rated schools, scenic parks like Sandford Farm Park, Heartland Town Centre, Brae Ben Golf Course, and highways 401/403, this move-in-ready home is the perfect blend of comfort, convenience & lifestyle. (id:60365)
10 Tweedhill Avenue
Caledon, Ontario
Welcome to 10 Tweedhill Ave 5 Bedrooms detached home comes with 4 washrooms built by Yorkwood Homes Spruce Model Elevation C 2885 Sq/F as per builder floor plan.** This Home Features Over 100K In Upgrades From Builder**. 10Ft Ceiling On Main Floor, 9Ft On The 2nd, 8Ft Doors, Den On Main Floor, Double door entry, double car garage, entry to the house from garage, porcelain tiles in foyer, backsplash in kitchen, breakfast bar, unspoiled basement waiting for your imagination, second floor laundry for your convenience, Oak Staircase Along With Upgraded Rail Handle & Iron Pickets, Quartz Countertops, 5'' Hardwood floor Throughout the house***. No Homes Being Built In Front Along With A Development Of A Soccer Field, 2 Basketball Courts, Cricket Field & A School. **EXTRAS** 2 Stainless steels fridges, Gas stove,B/I Dishwasher, Washer, Dryer, Cac, 2 Gdo, all window coverings, all elf's. (id:60365)
26 - 278 Wilson Drive
Milton, Ontario
Beautifully updated and spacious End-Unit Townhouse with Basement. This 3+1 bedroom is located in the highly sought-after Milton community of Dorset Park. Walking distance to schools, parks, neighbourhood convenience store, GO Station and Conestoga College --- plus just a quick 6-minute drive to Hwy 401. Step inside to find a bright, spacious layout featuring recent upgrades, including new flooring, fresh paint and updated bathrooms. The basement offers a cozy living space complete with a gas fireplace and a dedicated bonus room perfect for a home office, gym, additional storage or playroom. Enjoy the privacy of no rear neighbours and easy access to your indoor-outdoor living through sliding glass doors, which lead to your private outdoor space, with refreshed landscaping and new fencing ideal for relaxing or entertaining. (id:60365)
D - 2400 Munn's Avenue
Oakville, Ontario
Welcome To This Spacious 2-Storey Th In River Oaks. This 2 Bed,2 Full Bath Offers An Exceptional Open Concept Between The Living And Dining Rooms With Lots Of Natural Lighting Along With Modern Led Pot Lights!Double Balconies From The Kitchen & One Off The Master Bedroom. Plus An Additional 400+Sq.Ft. Private Roof Terrace! Master Bedroom Features A 3Pc Ensuite & Walk In Closet. One Parking Included. Close To Shopping, Restaurants, Hospital, Community Centre, Great Schools, And Hwys. Aaa Tenant, No Pets & Non-Smokers. Photo Id. Emplymt Ltr, Pay Stubs, Credit Report, Rental App. Deposit Bank Draft, Post Dated Cheques. (id:60365)
10 - 2022 Atkinson Drive
Burlington, Ontario
Welcome to 10-2022 Atkinson Drive, a charming condo townhome nestled in Burlington's highly sought-after Millcroft neighbourhood. This inviting home offers 1724 sqft of total living space and the perfect blend of comfort and convenience, located close to top-rated schools, scenic parks, and transit options. Step into the open-concept main floor, where hardwood floors flow throughout a cozy living room and a thoughtfully designed eat-in kitchen. The kitchen features a large island with drawer storage, ample cupboard space, a stylish tile backsplash, a sunlit over-sink window, and modern light fixtures. A seamless walkout leads to a fully fenced backyard with a stamped concrete patio ideal for intimate gatherings. A convenient 2-piece powder room completes the main level. Upstairs, the spacious primary bedroom boasts a large closet and a private 4-piece ensuite. Two additional well-sized bedrooms and a shared 4-piece bathroom offer comfort and versatility for family or guests. The finished basement extends the living space with a warm and inviting recreation room highlighted by a stunning stone gas fireplace feature wall and an additional office area for work or study. Don't miss this opportunity to live in a welcoming community with everything you need just steps away. (id:60365)
10 Pergola Road
Toronto, Ontario
This well loved 4 Bedroom 2 Storey Home is a hidden Gem. It has a 2 Additions to the original house giving it an extra large Living room with a picture Window overlooking the front Garden. The Addition added a huge Kitchen with lots of space, cupboards, Granite Counters. the Kitchen has a walk-out to the 3 Season Sunroom. Gleaming Hardwood Floors. On the main Floor is a 3 pce bathroom and a walk-thru to a Sauna. Upstairs are 4 Generous Bedrooms and a 4 pce Bathroom. The Basement has a Recreation Room with a potential Office or Man Cave. This is within walking distance of a FlagStaff Park (See photos) and if you like walking West Humber Trails. This home is a hidden Gem looking for a new Owner. (id:60365)
6 - 1137 Haig Boulevard
Mississauga, Ontario
Lakeview Community stunning 2 + one bedroom Executive Townhome with modified/custom design for larger bedrooms with room for king size bed in Master bedroom; offering den/3rd bedroom on ground floor with ensuite, W/I closet and walkout to patio; Lots of upgrades throughout including hardwood floors, light fixtures, smooth ceilings, crown moulding, 9 ft ceiling on main floor, upgraded stainless steel appliances; W/O to balcony with natural gas bbq line; custom shelving in all closets, meticulously maintained; easy convenient drive to downtown Toronto; Walking Distance To The Lake, Trails, Shopping, Public Transportation, Place Of Worship, Shopping, Restaurants, Numerous Schools (id:60365)
106 - 1165 Journeyman Lane
Mississauga, Ontario
Welcome to Clarkson urban towns (built in 2021) located in a highly desired & family oriented Clarkson neighborhood in Mississauga. This bright & spacious corner 1 bedroom urban stacked condo townhouse offers an efficient layout along with modern finishes throughout. Enjoy the private patio with family & friends during the warm summer days. An open concept living & dining areas are filled with natural sunlight - a perfect place to relax after a long day of work to watch TV & spend time with a family. An efficient layout allows for a conveniently situated u-shaped kitchen that's equipped with stainless steel appliances, tile flooring & quartz counter tops. The bedroom has a window & a sizeable closet space. The unit offers ensuite laundry, closet space, one 4-piece washroom with quartz counter top & laminate flooring in living/dining area. 1 underground parking space & 1 locker is included. The property is located in close proximity to HWY 403 (12 min drive) & QEW (5 min drive) as well as a walking distance to nearest bus stop (5 min) & Clarkson GO station (7 min). Close to grocery stores, cafes, restaurants & shopping plaza! (id:60365)
6800 Segovia Road
Mississauga, Ontario
This Charming, Partially Furnished Family Home is located on a Tranquil & Family-Friendly street in prime Meadowvale. Situated on a peaceful, tree-lined street, this home is a commuter's dream; just a 2-minute walk to bus stops, 10-minute stroll to Meadowvale GO Station, and quick access to Highways 401 & 407. Property Features a functional layout with lots of built-in storage, bright and welcoming with quality furnishings included (see attached list). Spacious Primary Bedroom offers his/her closet, a walkout to a covered balcony perfect for quiet mornings with coffee. Open-Concept Basement is Fully finished with a built-in bar, electric fireplace, extra storage room, and a work bench. Your Private backyard has two seating areas for summer relaxation (Note: In-ground pool will remain closed during the lease term). The home has been Professionally deep cleaned and is move-in ready! Ideal for Families or professionals seeking a serene yet well-connected home in a great neighbourhood. (id:60365)
3016 William Cutmore Boulevard W
Oakville, Ontario
Welcome to 3016 William Cutmore Blvd, modern masterpiece built by award winning Mattamy Homes located in the prestigious Upper Joshua Creek. The homes boasts hardwood floors throughout and exquisite oak stairs adding timeless sophistication. The functional layout offers 2659 sqft of sun filled living space featuring 10 ft ceiling on main and 9 ft ceiling on upper floor. The chef's kitchen is beautifully appointed with quartz countertop and oversize quartz island and equipped with stainless steel appliances including a fridge, stove, dishwasher. The upper level is a sanctuary of relaxation. The primary bedroom is a retreat, complete with a spacious walk in closet and a spa inspired ensuite with free standing bathtub glass enclosed shower. Three additional bedrooms, all well sized, share a full bathroom, while conveniently located laundry room adds to the homes practicality. Enjoy the comfort of a modern home in a family-friendly neighbourhood, surrounded by parks, shopping, major highways, and beautiful new schools. (id:60365)
23 Gatherwood Terrace
Caledon, Ontario
This Beautiful Detached Home Features **Approx. 4000+ sqft living space(2936 Sqft Of finished above ground , plus approx 1000+ sqft finished basement),Hardwood Throughout, 10' Foot Ceiling On Ground Floor And 9' Ceiling On Second Floor And Basement. over ** 8 Ft high all doors **8 Ft double door entry **200 Amps Electrical Panel .The 2nd Floor Features 4 Bedrooms With 2 Ensuites, 2 Walk-in Closets In The Master Bedroom And 3rd Bedroom. The 2nd Floor Also Features A Separate Laundry. The Master Bedroom Has A Built-in Central Vacuum. The Kitchen Includes an Island With Extended Kitchen Cabinets. The Slide Door Is Extra Wide And Opens Form Between. The Garage Includes A Built in Central Vacuum And EV Charger. Two bedroom legal basement apartment registered as second dwelling unit. The Basement Is Fully Finished with A Separate Entrance And Laundry, 4x2 Tiles And Vinyl Flooring In The Bedrooms. The Property Is Carpet Free with Pot Lights Throughout. **Aprox 180k in upgrades from builder. (id:60365)
Ll - 127 Muirfield Drive
Barrie, Ontario
Located in Ardagh Bluffs, this stunning lower-level 2 bedroom, 2 bathroom, suite offers a spacious 1430sf open-concept design, 9ft ceilings and gleaming high-quality laminated flooring with multi layer insulation. The primary bedroom includes a private ensuite bath. Expansive windows provide an abundance of natural light throughout. The modern kitchen boasts, stainless steel appliances and large breakfast bar which overlooks the living, dining area, and family room, suitable for entertainment. The suite features your own in-suite laundry for ultimate convenience! Enjoy the outdoors with your own private deck and space in the fenced backyard. Includes parking accommodations for two vehicles, making it an ideal home. Efficient LED lighting and appliances make utility costs manageable, with 40% utilities share. Note: Quick occupancy available. Option to lease furnished or unfurnished. Don't miss out, book your private viewing today! (id:60365)













