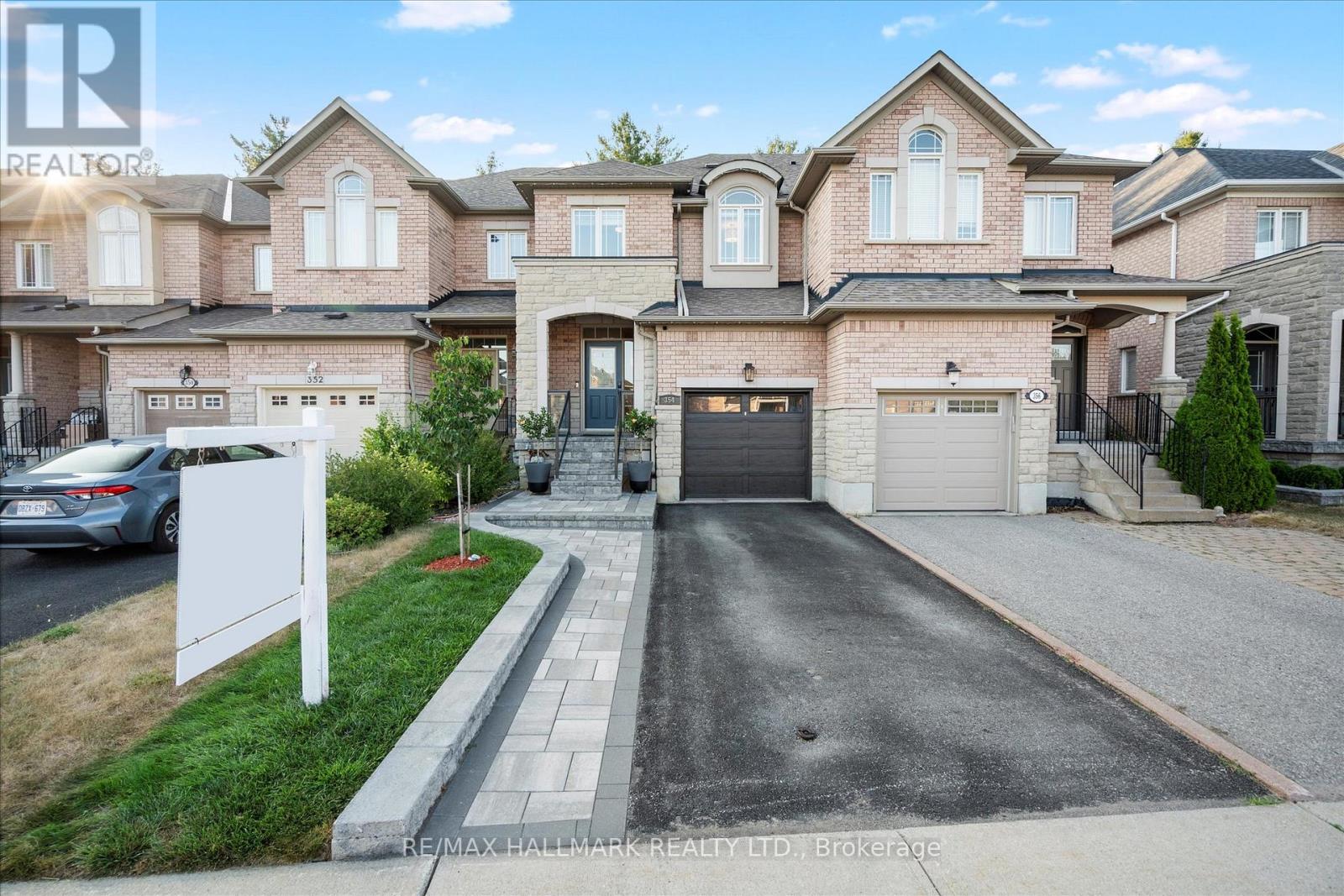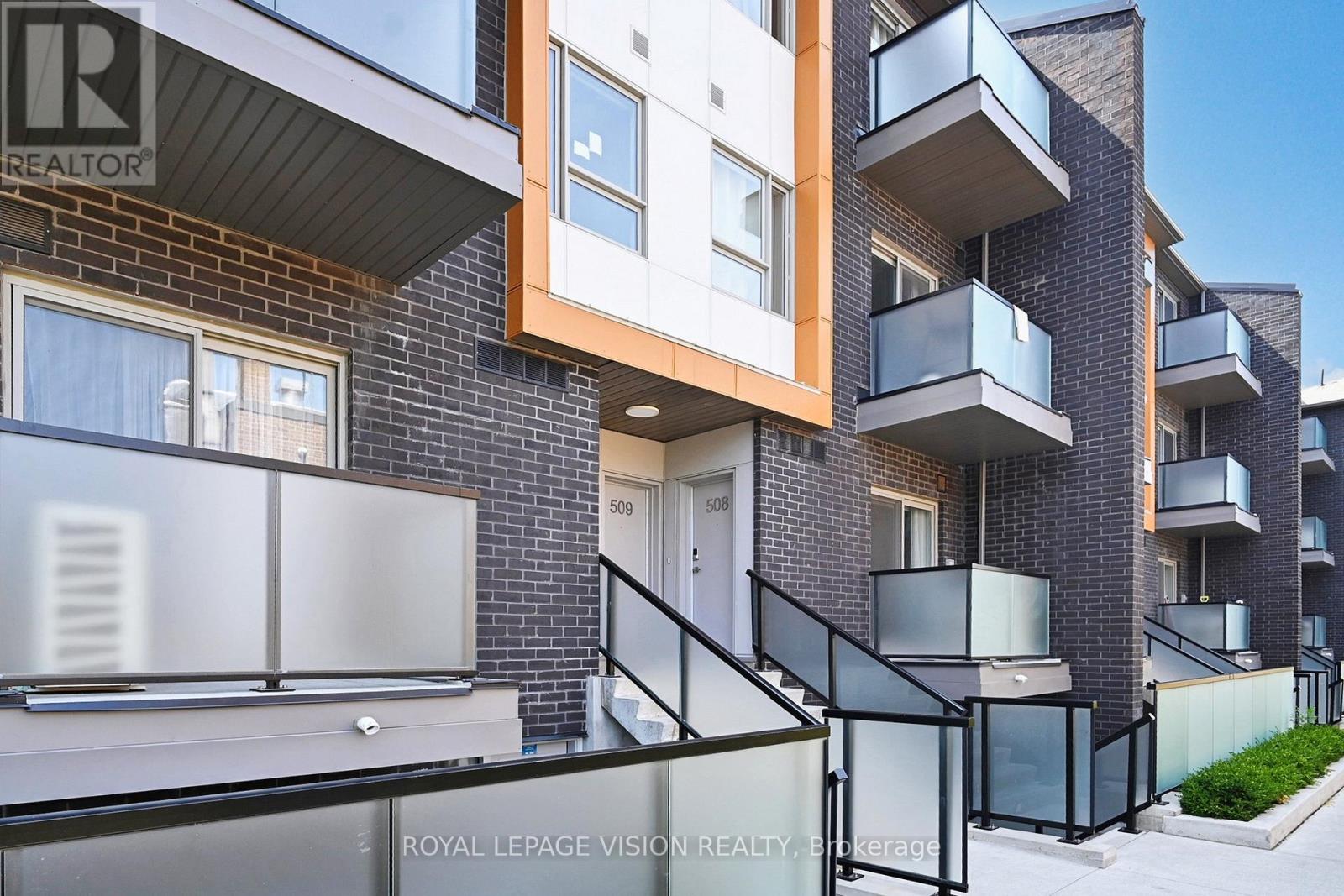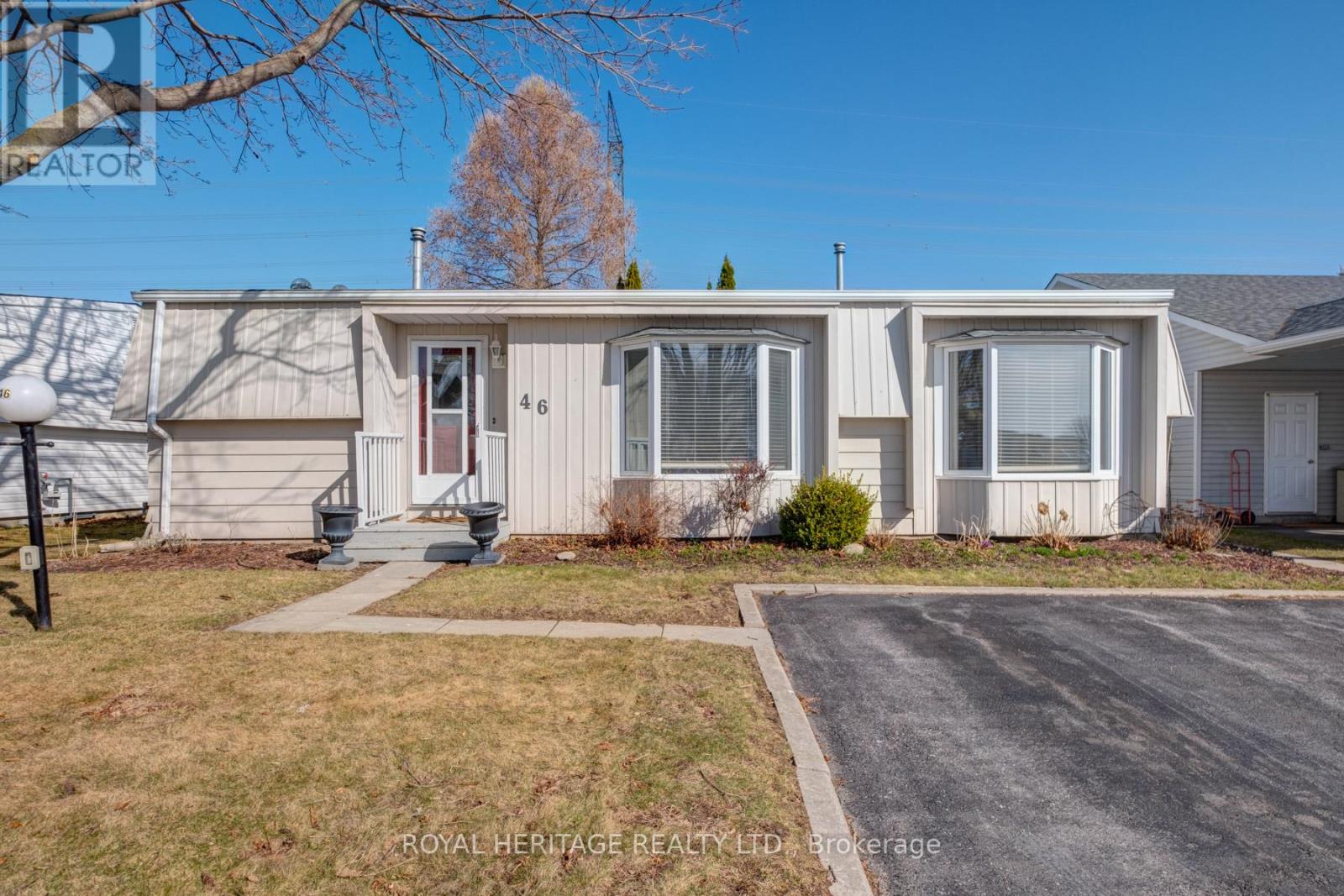Bsmt - 93 Commonwealth Avenue W
Toronto, Ontario
Perfect Location for Students & Families! Enjoy the comfort and convenience of this cozy 1-bedroom basement apartment with its own private entrance, accessed through a bright and welcoming lane.Spacious Layout: 1 bedroom, 1 living room, 1 kitchen, and a large bathroom, plus a generous laundry room on site. Fully Equipped Kitchen: Includes a microwave, oven, and fridge.Outdoor Space: Bright, oversized backyardperfect for BBQs, relaxation, and entertaining friends and family.Parking: One dedicated parking spot included.Prime Location: In the heart of the Kennedy Park community, just steps from Kennedy Subway, GO Station, TTC, schools, and parks.All-Inclusive: Rent includes hydro, utilities, and internet - no extra bills! (id:60365)
2102 - 100 Echo Point
Toronto, Ontario
Spacious 3+1 Bedrooms, 2 Full Bathrooms, One Of The Largest Units In The Building. Convenient Location. Walking Distance To 24 Hrs Ttc, Shopping Mall, Chinese Supermarket, Library, School And Park. Minutes To 401/404. 24 Hrs Security, Outdoor Swimming Pool, Tennis Court, Gym And Party Room. Water, Hot Water And Heat are Included, and Hydro and Wifi Are Extra. (id:60365)
812 - 25 Cumberland Lane
Ajax, Ontario
An opportunity to own by the lake at a price thats hard to match! This 958 sq. ft. 2-bedroom condo in The Breakers III offers excellent value for buyers seeking space, convenience, and lifestyle. Featuring a functional open-concept layout, full-sized kitchen, and generous living/dining area with walk-out to a southwest-facing balcony, this suite is ready for your personal touch. With TWO owned underground parking spots, a rare ensuite storage room, and an additional locker, it checks the boxes on both space and practicality. Located in one of Ajax's most established waterfront communities and surrounded by parks, trails, and the shoreline, this is an ideal option for those looking to renovate and build equity in a well-maintained building. The Breakers III is a quiet, mature building offering premium amenities including an indoor pool, gym, sauna, party room, BBQ area, and direct access to the Waterfront Trail. Monthly fees include water, parking, TV, and internet. Priced at just over $520 per squarefoot, this is a smart option for buyers seeking long-term upside in a lakeside setting. While the unit is clean and well-maintained, it also presents an excellent opportunity to add value through thoughtful updates. Whether you choose to renovate right away or take your time personalizing it, the potential is undeniable. Vacant and available for immediate possession. (id:60365)
509 - 1331 Queen Street E
Toronto, Ontario
Welcome to This Urban Sanctuary At Leslieville's George Condos. This Sensational Suite Has 9Ft Ceilings, 2 Bedroom and 2 Large Bathrooms & W/O To Huge Private Terrace! The Kitchen offers large Centre-Island, Gas Range & Modern Cabinetry. Dining Room Can Be Used As A Den/+1. Amenities Include: A Rooftop Terrace W/An Indoor/Outdoor Lounge, Bbq, Gym, & Pet Washing Station. (id:60365)
354 Strouds Lane
Pickering, Ontario
This beautifully renovated freehold townhome offers over 1,550 sq ft above grade, nestled on a premium ravine lot with ZERO maintenance fees, delivering exceptional value for investors and families alike. The home showcases over $100K in premium upgrades. The open concept main floor features luxurious hand scraped hardwood flooring, 9 foot smooth ceilings, elegant crown moulding, and pot lights throughout. The fully updated kitchen is a chefs dream, complete with an extended breakfast bar, granite countertops, granite sink, and brand new high end appliances. The hardwood flooring continues upstairs into the spacious primary bedroom, which features a luxurious 4 piece custom ensuite with a dedicated soaker tub, and a generous walk in closet. Downstairs, the finished basement includes a spacious recreational area with built in surround sound and a full bathroom, ideal for family enjoyment or easy conversion to an in law suite. This truly turn key home features a new furnace, air conditioning, and roof. Step in to your private backyard and enjoy the tranquility overlooking the ravine and unwind on the deck beneath the gazebo. The fully landscaped property has been upgraded recently with new interlocking, combining beauty with function. Nestled in a peaceful, nature filled neighbourhood, this home is surrounded by scenic parks, beautiful walking trails, and top rated schools. Just minutes from shopping centres, medical facilities, and everyday essentials, it offers the perfect balance of tranquility and convenience. Quick access to Highway 401, Rouge Hill GO Station, and public transit making travel to Toronto and the surrounding areas effortless. (id:60365)
1295 Saintfield Road
Scugog, Ontario
Newer Custom Luxury Home On 1.5 Acres | 3+2 Beds | 4 Baths | Brick & Stone Exterior | 30 Mins To Oshawa/Whitby. This Custom-Built Luxury Home Is A Rare Find - Set On 1.5 Private Acres In A Quiet, Upscale Community Just 30 Minutes From City Conveniences. Wrapped In A Timeless Brick And Stone Exterior, This Masterpiece Offers The Perfect Blend Of Elegance, Privacy, And Functionality, With 3+2 Spacious Bedrooms And 4 Beautifully Finished Bathrooms. Step Into Your Own Sanctuary, Where Breathtaking Sunset Views And Natural Scenery Surround You. The Massive Back Deck, Complete With A Sunken Hot Tub, Is Ideal For Entertaining Or Unwinding Under The Stars. The Professionally Landscaped Yard And Natural Backdrop Create A True Outdoor Oasis. Inside, Youre Welcomed By Rich Hardwood Floors, Soaring Ceilings, And Designer Finishes Throughout. The Open-Concept Living Room Features A Stunning Natural Gas Fireplace With Full Stone Surround, While The Gourmet Kitchen Is A Showstopper - Offering Stainless Steel Appliances, A Bright Breakfast Nook, And Panoramic Views. The Fully-Finished, Walk-Out Basement Extends Your Living Space With Two Additional Bedrooms, A Second Gas Fireplace, A Rec Room, And Direct Access To The Backyard - Perfect For In-Law Potential Or Guest Privacy. Top-Tier Upgrades Include Radiant In-Floor Heating (Bathroom), UV Water Filtration System, Multi-Zone Alarm System With Exterior Cameras, High-Efficiency HVAC, Generator-Ready Electrical Panel, Oversized 3-Car Attached Garage, Detached 34 X 26 Garage/Workshop, Under-Deck Dry Storage, Exterior Timer Lighting, This Is More Than A Home - Its A Lifestyle Statement. Modern, Elegant, And Built To Impress. The One You've Been Manifesting? It's Here. (id:60365)
915 - 19 Grand Trunk Crescent
Toronto, Ontario
Experience upscale urban living in this beautifully designed 2-bedroom, 2-bath condo offering approximately 771 sq ft of thoughtfully planned space. Boasting one of the most sought-after layouts in the building, this suite welcomes you with a bright, open-concept living and dining area, enhanced by warm laminate flooring and walk-out access to a private balcony with west-facing views including glimpses of the water. The modern kitchen features granite countertops, a breakfast bar, tile flooring, and stainless steel appliances, perfect for both cooking and entertaining. The primary bedroom offers its own balcony walk-out, while the second bedroom provides flexibility for guests or a home office. Nestled in the heart of downtown Toronto, this residence is seamlessly connected to the PATH system and steps from iconic destinations such as the CN Tower, Rogers Centre, Scotiabank Arena, Ripleys Aquarium, the Convention Centre, and the vibrant waterfront. Residents enjoy access to an exceptional array of building amenities, including an indoor pool, fully equipped gym, basketball court, billiard room, theater room, library, table tennis room, party/meeting spaces, guest suites, and serene outdoor lounging areas. With central air conditioning, ensuite laundry, and utilities like heat and water included, this home offers both comfort and convenience in an unbeatable location. (id:60365)
508 - 2791 Eglinton Avenue
Toronto, Ontario
Welcome home to The Mattamy built Chevron model. This stylish mid-rise affordable CondoTownhouse is located in one of Toronto's upcoming futuristic community. Built in 2023, this spacious townhouse offers 2 Large bedrooms and 2-washrooms with an additional den/nook all on the same-level with no stairs to climb. Bright and airy interiors with 9-foot ceilings, expansive windows, and open-concept layouts. Large Master bedroom comes with an additional nook/den space which can accommodate a Third bed/Crib for your Precious Little One. or can be used as a home office. This beautiful Home offers a versatile open-concept living with space to set up a home office. Walk out to an open and airy balcony perfect place to unwind after work. This location is well-positioned in a master planned neighbourhood with great potential. Just steps from the upcoming brand-new subway line and is Close to The Eglinton GO Station. Commute is a breeze to anywhere in Toronto. Newer Kitchen Appliances. Enjoy Your own Spacious un-cramped underground parking spot , Discounted Rogers internet package, Bike storage space and plenty of underground visitors parking.Low maintenance fee. This is an unbeatable opportunity, a great starter home for first-time home buyers and a solid investment opportunity for investors looking to invest in a fast-developing East Toronto neighbourhood close to the new transit line! Steps from groceries, restaurants and beautiful parks.Welcome Home. (id:60365)
46 Wilmot Trail
Clarington, Ontario
Welcome to this beautiful 2-bedroom, 2-bathroom bungalow, nestled in the serene and exclusive adult lifestyle gated community of Wilmot Creek!! This home offers the perfect combination of privacy, comfort, and modern living, with no neighbours in behind! The very large and open concept living and dining room offer beautiful hardwood floors, gas fireplace and large bay window. Off of the living room you will find a second bedroom with a built in desk! The spacious primary room has a large walk in closet and a 3piece ensuite. The kitchen features stainless steel appliances, a pantry and leads directly to the laundry room which has a side door entrance. And we can't forget the family room! This room also has hardwood floors and a glass sliding door leading to the back deck. The monthly fee of $1200 and property tax of $138.87/month includes Water, Snow Removal, Sewer and Access to all amenities including indoor/outdoor pools, hot tub, gym, 9-hole golf course, the clubhouse, tennis court and more!! (id:60365)
903 - 30 Ordnance Street
Toronto, Ontario
Welcome to Suite 903 at 30 Ordnance St. right in the Fort York Area. This modern Bright open concept unit with natural light coming from floor to ceiling window, Stainless steel appliances, Balcony has lake view that opens from the living room or Bedroom. Has Great Amenities that includes Barbecues, Movie theater, Pool, Billiard Room, 24-Hour Concierge, Rooftop Patio, Gym and Party Room. Steps to literally everything CNE, Board walk, Bus, Concert venue, and more!!! (id:60365)
302 - 8 Olympic Garden Drive
Toronto, Ontario
Welcome To The M2M Building, Where Modern Living Meets Unparalleled Convenience! Bright & Spacious 2 Bedroom + Two Large Balcony. Open Concept Living & Dining Room With Fantastic Unobstructed East & South View. Luxury Kitchen, B/I Apps, Quartz Countertop, Soft-Close Cabinetry, Laminate Floors Throughout. 9-foot Ceilings, Floor To Ceiling Windows. Gym, Party Room, Visitor Parking, 24/7 Concierge, Fitness Centre, Yoga Studio, Weight Training, Cardio Equipment, Saunas, Movie Theatre & Games Room, Infinity-Edge Pool, Outdoor Lounge & BBQ Areas, Indoor Party Rooms, Guest Suites. 3Mins To TTC, Banks, shops, restaurants, cafes, schools, and pretty much anything you'll need are just a convenient stroll away from your doorstep. Come check out these freshly finished units and Don't Miss Out On This Fantastic Opportunity To Make This Beautiful Unit Your New Home! "YOU MUST SEE!!!" (id:60365)
3013 - 33 Bay Street
Toronto, Ontario
Beautiful Open Concept 1 Bedroom Unit In The Prestigious Waterfront, The Heart Of Dt Toronto. 9' High Smooth Ceiling With Deluxe Open Concept. Spacious Living Room With Breathtaking Unobstructed View, Functional Entryway, Charming Suite, Floor To Ceiling Windows, Laminate Flooring Throughout, Back Splash, Cabinetry With Quartz Countertop Kitchen, Sliding Closet In Master Bed. Steps To Union Station, Gardiner Express, Financial & Entertainment Districts, Restaurants. Fully Renovated Condo. (id:60365)













