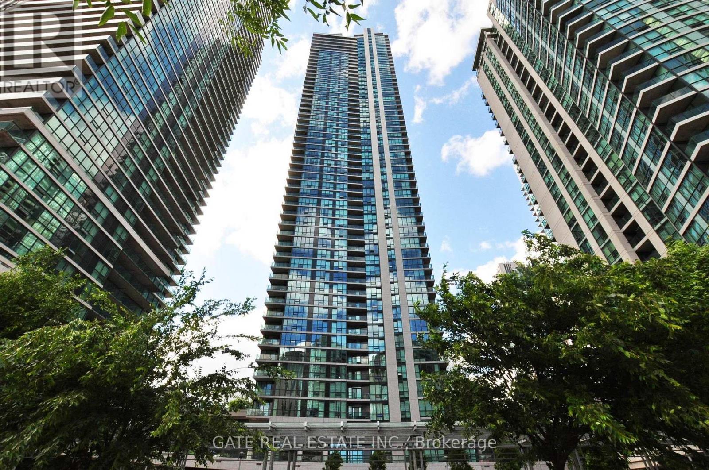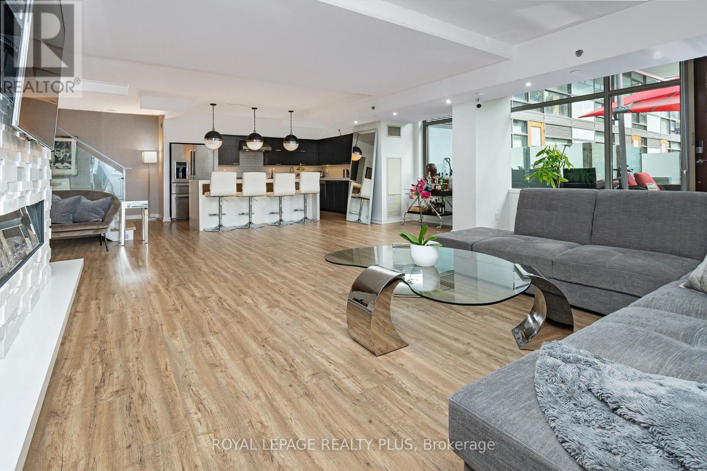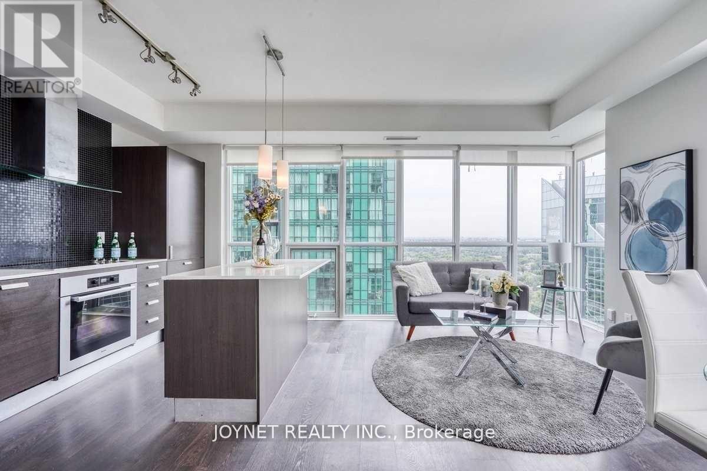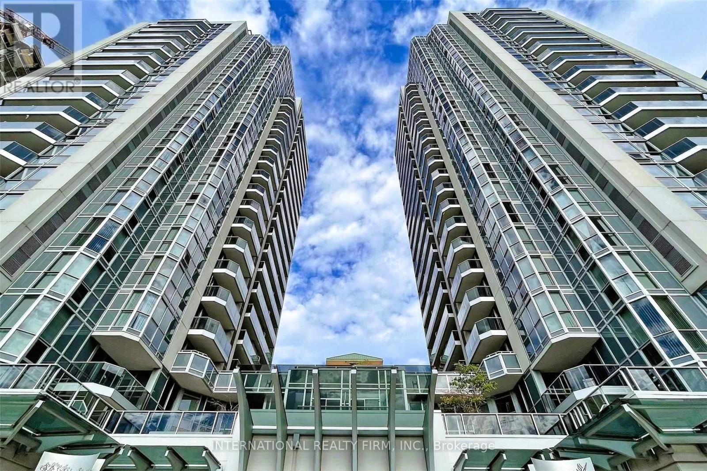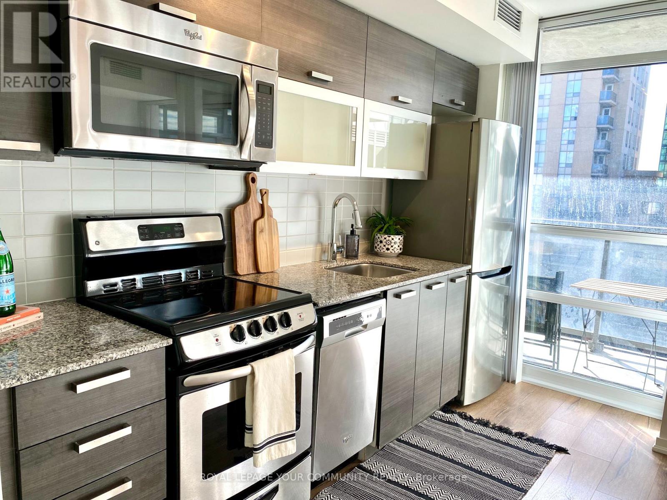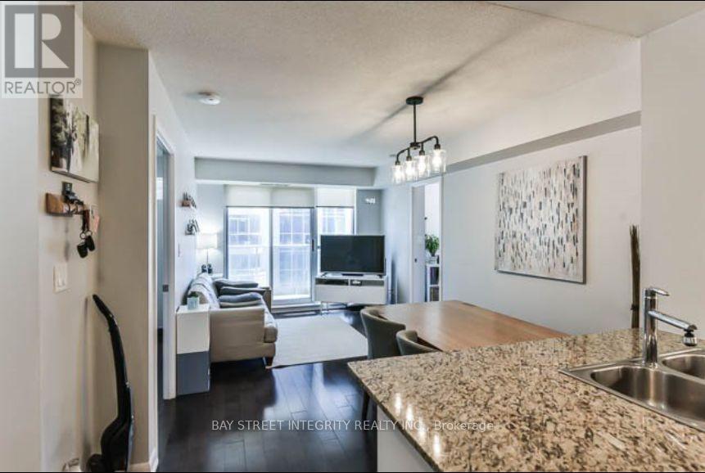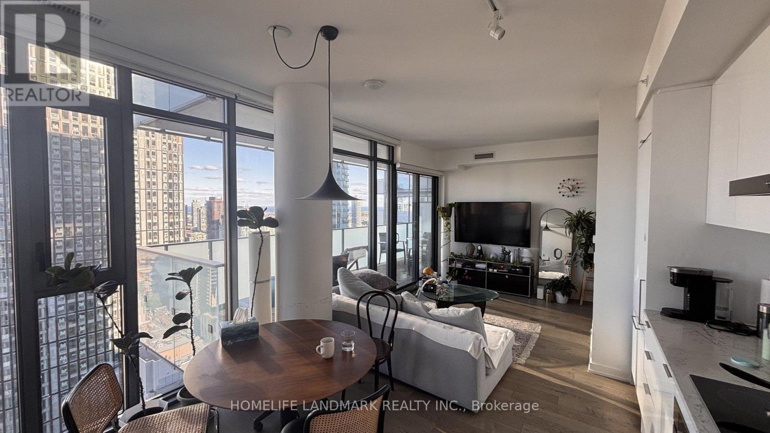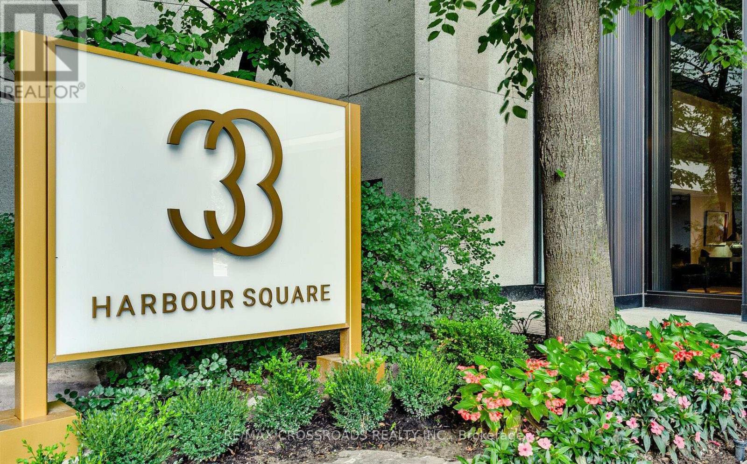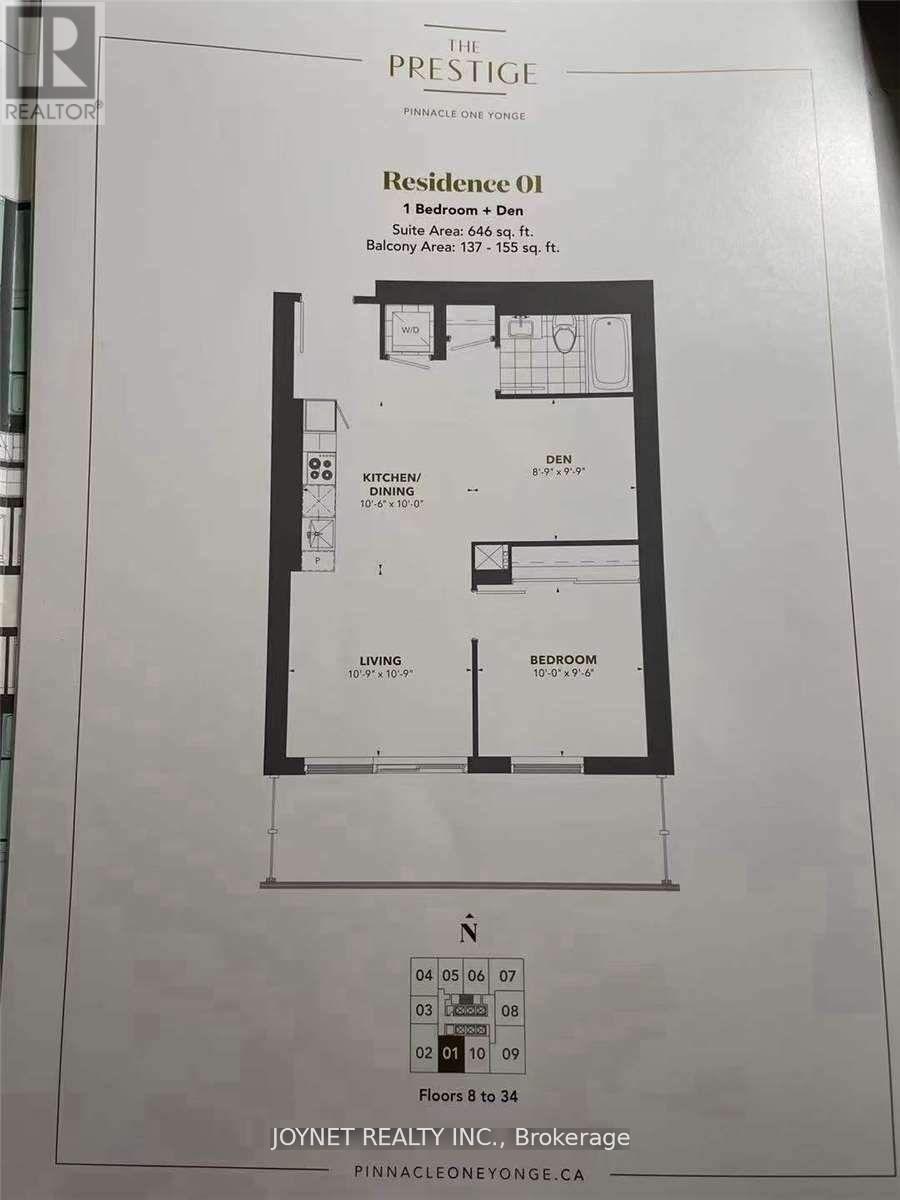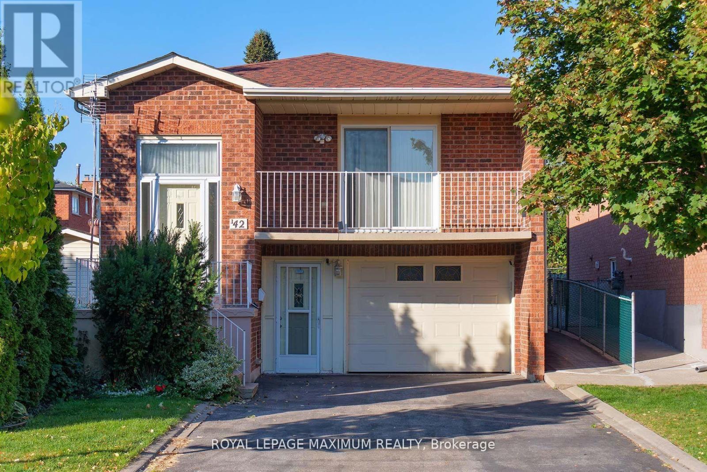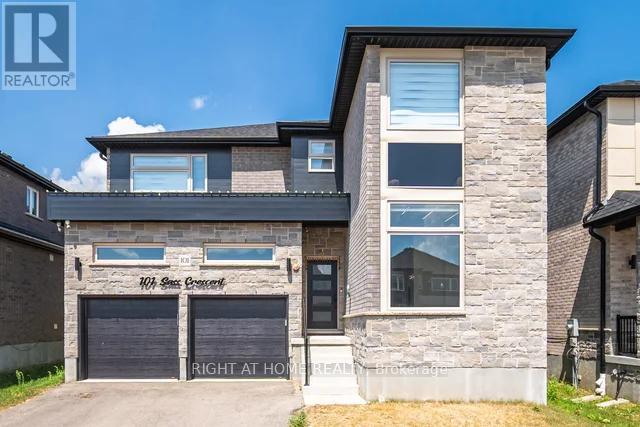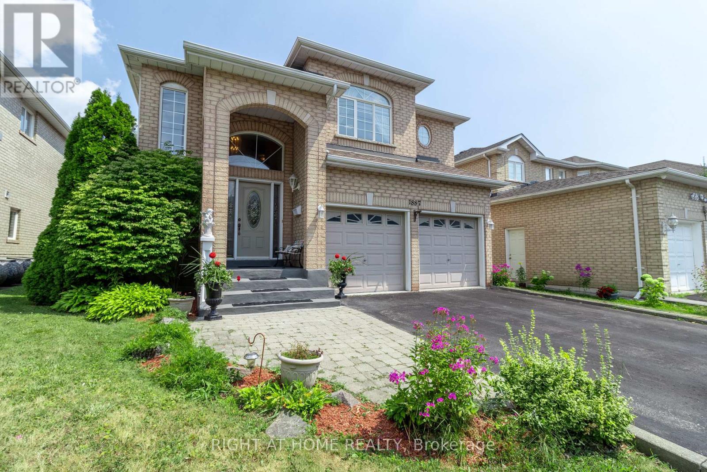1410 - 18 Harbour Street
Toronto, Ontario
Harbourfront Living at Its Best. Discover an exceptional opportunity to live steps from Toronto's waterfront in this 2-bedroom + den suite, including a private balcony with serene south-facing lake views. This layout offers generous room to live, work, and unwind. As you enter, you're welcomed by floor-to-ceiling 9 ft. windows that fill the home with natural light throughout the day. The open living and dining area flows effortlessly, creating an inviting setting for everyday comfort or hosting family and friends. A well-planned kitchen with a breakfast bar adds functionality and charm, ideal for morning coffee or casual meals. The primary bedroom is designed for relaxation, featuring a custom-fitted walk-in closet and a private ensuite. The second bedroom offers excellent proportions, and the separate den provides the flexibility needed in today's lifestyle-perfect as an office, study, or additional guest room. With a thoughtful split-bedroom layout, privacy is maintained for all here means enjoying a true resort-style environment. Residents have access to 24/7 concierge and an extensive list of amenities pool, tennis, squash, racquet ball courts, yoga studio, sauna, hot tub, reading room, outdoor BBQ terraces. Positioned in an unbeatable downtown location, you're within minutes of Union Station, the PATH, the Financial District, Harbour front promenades, shops, restaurants, and the Gardiner Expressway. Convenience and connectivity are simply unmatched. This suite offers the space you want, the views you love, and the lifestyle you deserve-all in one remarkable place on Harbour Street. (id:60365)
117 - 55 Stewart Street
Toronto, Ontario
Luxury 1 hotel Condo/rare corner suite located on main floor with street access (five star)King and Wellington/absolutely stunning 4 bedroom/4 baths with 2723+ sq ft gorgeous electric fireplace floor to ceiling carrara marble/spectacular views with resort style amenities and rooftop pool with great a restaurant and bar Harriet's. Also there is another amazing spot for your Dining pleasure called Casa Madera. Fabulous location for a large family or a doctor/lawyer/dentist don't miss this opportunity. A wonderful family home with many amenities with each Bedroom has a bathroom. Note :Zoning is C/R Commercial and Residential Live and Work at home. (id:60365)
2807 - 9 Bogert Avenue
Toronto, Ontario
Located in the highly desirable North York area at Yonge and Sheppard. This luxurious, bright, and spacious 2-bedroom + 1 den unit offers 2 full bathrooms and a breathtaking northwest view. The open-concept layout includes a private balcony, with luxurious 9 Ft Ceilings and flooding it with natural light. Finished with high-end luxury touches, it features integrated appliances, sleek interior doors, and glass-enclosed showers. Residents can enjoy a range of amenities, including an indoor pool, gym, party and billiard rooms, and 24/7 concierge services. Convenient in-building access to the TTC subway, food court, Food Basics and LCBO. (id:60365)
209 - 5793 Yonge Street
Toronto, Ontario
Experience upscale urban living in this beautiful 2-bedroom, 2-bathroom condo built by award-winning Menkes. Brand new stainless steel LG smart kitchen appliances! . Fresh paint overall, new flooring in bedrooms. Very well maintained condo. Perfectly situated in the heart of North York downtown, steps to Yonge & Finch Subway Station, TTC, Viva, YRT, GO transit, restaurants, shopping, and entertainment.This spacious unit offers a great floorplan with an inviting living room that opens to a private terrace overlooking rare rooftop trees. Located conveniently on the quiet second floor podium above the lobby level, enjoy complete privacy and convenience just a short elevator ride or easy access by stairs. High quality cabinetry, Granite countertops with Breakfast bar, and ceramic backsplash. Outstanding building amenities: 24-hour security and concierge, indoor pool, sauna, gym, theatre room, party/meeting room, Red Reading Room, guest suite, and ample visitor parking. This is a well-managed building that ensures comfort and peace of mind. Ideal for those seeking a stylish, cozy, and convenient rental in one of North Yorks most desirable locations. Move in and enjoy! (id:60365)
1038 - 68 Abell Street
Toronto, Ontario
Welcome to your new home in the heart of Queen West! This 2 bedroom 2 bath corner suite features a functional open-concept living/dining area with floor-to-ceiling windows and walk-out to balcony. Modern open concept kitchen with stainless steel appliances and granite counters. Primary bedroom with 3 piece ensuite. Includes 1 underground parking space and 1 storage locker for your convenience. Building amenities include a gym, party room, rooftop terrace, visitor parking and concierge. Located steps to transit, trendy cafés, restaurnats, bars, shops, Art galleries, Trinity Bellwoods Park and all that Queen West & Liberty Village have to offer. Available for immediate Occupancy. Tenant responsible for Hydro billing. (id:60365)
607 - 5793 Yonge Street
Toronto, Ontario
High Demand Yonge/Finch Location! Luxury 1+1 by MENKES, den w/huge window could be 2nd BR. Hardwood Floor Throughout, South-west sun-filled, Open Concept Living And Dining Room With Open Balcony, Modern Kitchen With Granite Kitchen Counter & Under-Cabinet Lights. 24 Hour Concierge, Indoor Pool, Gym, Theatre, Party Room, And Visitor Parking. Steps To Finch Subway & Bus Terminal, Ttc , Go & Viva, Restaurants, Shops & Groceries **One Parking & One Locker Included** (id:60365)
3516 - 20 Lombard Street
Toronto, Ontario
Stunning Luxury Yonge & Rich Condo Are Above 35th Floor North East Corner Unit Is 2 Br + 2 Full Bath, Huge Balcony, 1 Parking + 1 Locker. Gorgeous City View. Open Concept Design. 9' Smooth Ceiling. Pre-Finished Engineered Wood Floor. Stainless Steel Appliances. Steps From The Subway, Path, Eaton Center, Ryerson U, U Of T, And Financial Districts. (id:60365)
2212 - 33 Harbour Square
Toronto, Ontario
Dont miss this incredible opportunity to own a two-level condo in the highly sought-after Harbour front community! This spacious unit boasts breathtaking, unobstructed lake views from two Juliette balconies, with a bright south exposure from the living/dining area and stunning city views from the oversized lower-level primary bedroom. Floor-to-ceiling windows and mirrored walls flood the space with natural light, enhancing the open, airy feel throughout. Enjoy five-star amenities including 24/7 concierge and security, a fully equipped fitness centre with Peloton bikes, indoor saltwater pool with outdoor deck overlooking the lake, sauna, massive rooftop terrace with BBQs and gardens, and rare downtown shuttle service. Walking distance to Union Station, the PATH, financial & entertainment districts, Toronto Island, and more. Ample visitor parking included. The property is being sold as-is condition. (id:60365)
1201 - 28 Freeland Street
Toronto, Ontario
0-5 Years 1+1 Bedroom At Prestige One Yonge. In The Heart Of Dt Toronto. 9' Feet Smooth Ceiling With Delux Open Concept. Spacious Bedroom &Living Rm.Breathtaking Unobstructed Lakeview, Laminate Flooring Thru-Out, Large Balcony, Sliding Closet In Master Bed. Steps To Union Station, Gardiner Express, Financial And The Entertainment Districts, Restaurants, Supermarkets, Eaton Centre. Facilities With 24 Hrs Concierge. Community Center ; 3rd: Gym, Yoga, Spin Rm, Party Rm, Study/Business Centre; 4th: Outdoor Walking Track W Exercise Stations, Dog Run With Pet Wash Station; 7th: Lawn Bowling, Kids Play Area. (id:60365)
42 Kaiser Drive
Vaughan, Ontario
Welcome to this beautifully maintained 3-bedroom raised bungalow, perfectly situated on a quiet, family-friendly street in the highly sought-after West Woodbridge community. Offering approximately 2,800 sq. ft. of bright and functional total living space on the main floor, this home features spacious principal rooms including a sun-filled eat-in kitchen, a large family room, and a formal dining area ideal for family living and entertaining. 3 spacious bedrooms with primary bedroom featuring an ensuite bathroom. The fully finished lower level offers incredible potential for rental income or multi-generational living. With its own private front entrance and a walk-up to the backyard, this level includes a second kitchen, an additional bedroom, a full bathroom, and an expansive rec room. Enjoy a west-facing backyard perfect for afternoon sun, play, or relaxation, a fun-filled outdoor space for all seasons. This home is ideally located within walking distance to top-ranked schools (including a highly rated elementary school), parks, a community center, Market Lane, and everyday amenities. Commuters will appreciate the quick access to Highways 427 and 407, as well as nearby shopping and dining options. Whether you're a growing family, investor, or first-time buyer looking for income potential, this home checks all the boxes. Dont miss this opportunity to own in one of Woodbridge's most established and welcoming neighbourhoods! (id:60365)
101 Sass Crescent
Brant, Ontario
Discover this stunning brand-new, all-brick detached home in Arlington Meadows-one of Paris' most desirable family communities. Offering nearly 4,000 sq. ft. of impeccably designed living space, this residence seamlessly combines luxury, comfort, and thoughtful functionality. The main floor impresses with 10-ft ceilings, 8-ft doors, expansive windows, and a bright open-concept layout enhanced by pot lights, modern linear lighting, and rich hardwood flooring throughout the living, dining, and family areas. The chef-inspired kitchen features stone countertops, extended cabinetry, a gas line to the cooktop, a waterline to the fridge, and premium finishes-perfect for everyday living and entertaining. A glass-enclosed main-floor office/den off the foyer creates an ideal workspace, while a main-floor bedroom with a nearby full bath offers exceptional convenience for guests or multi-generational living. Upstairs, you'll find four generous bedrooms, each with its own walk-in closet, plus four full bathrooms, including a luxurious primary suite and three additional ensuites. A second-floor laundry room and bonus den add meaningful flexibility for family life. The 8-ft basement-already framed and featuring three oversized windows, two additional windows, and a 3-piece rough-in-comes with a builder-provided side entrance, offering outstanding potential for an in-law suite, rental unit, gym, theatre, or studio. A double garage with 200-amp service and EV rough-in, along with an extended driveway, ensures ample parking. Located minutes from parks, trails, schools, and Highway 403, this home delivers exceptional space, modern finishes, and the lifestyle you've been waiting for. ** This is a linked property.** (id:60365)
1887 Fairport Road
Pickering, Ontario
Welcome to this spacious 4 bedroom/4 bathroom/ 2 car garage home on a sizeable 44 x 113 ft lot and located in a sought-after Family Friendly Community. A well cared for home, owned by the same family for almost 20 years. Lots of updates and maintenance done inside and outside of the home, newer roof, updated many windows, and more. West facing with great natural light in every room. Open concept layout with all livings spaces connected on the main floor: Bright kitchen with updated quartz countertops, and some updated appliances, lots of space to install a kitchen island with seating that overlooks the living room with a fire place; connected to the sitting room which looks into the formal dining room. Great for entertainment, walk out to the backyard with a patio space and perfect amount of grass to keep maintenance low but enough space for the family to play. In-law suite in the finished basement with 1 bedroom/ 1 washroom/ kitchenette/ and potential to install a separate entrance through the back; Lots of windows and great ceiling height. Spacious bedrooms: an oversized primary bedroom with ensuite and large windows in all rooms- easy access to Laundry already located upstairs. Lots of storage inside the house and within the high ceiling garage. AMAZING LOCATION: Conveniently located near top-rated Elementary and High schools (Public and Catholic), parks, Surrounded by shopping and restaurants (Pickering Mall; many Plazas at: Strouds/ Whites, Kingston/Whites etc), easy access to to Local busses and GO transit (both GO bus and GO Train), and major highways for an easy commute (401 Access at the Fairport & Kingston). (id:60365)

