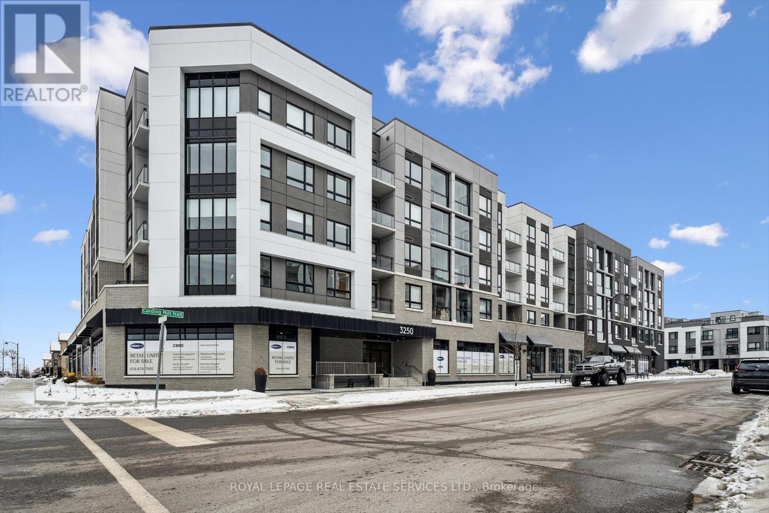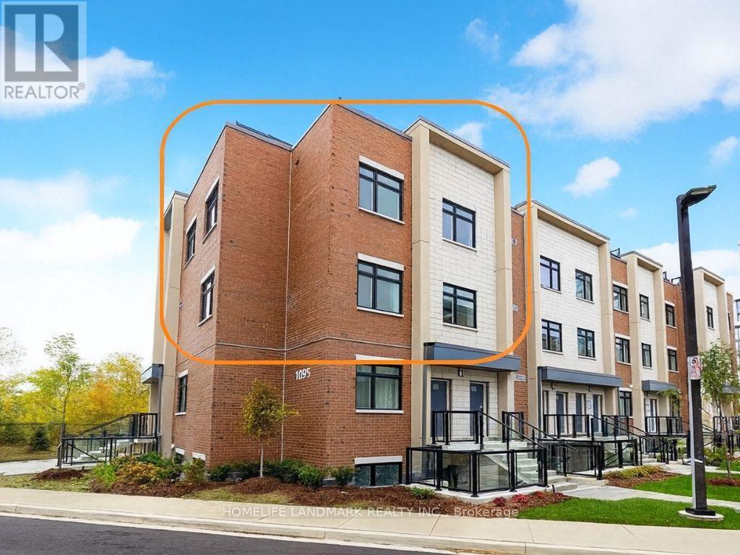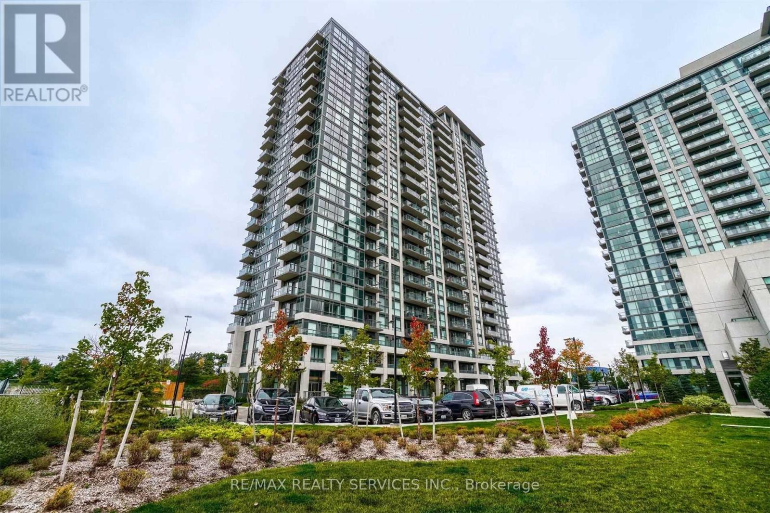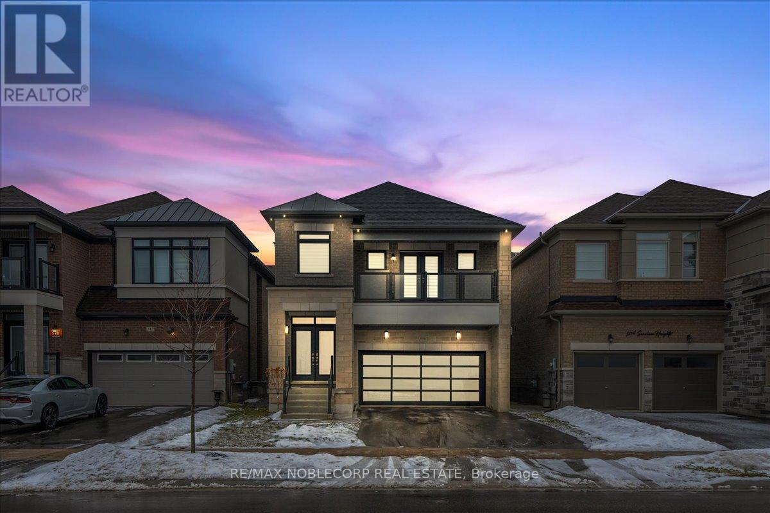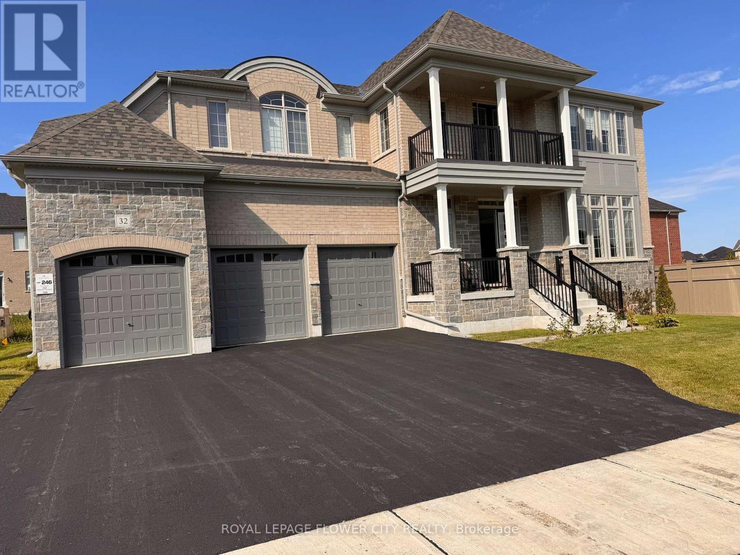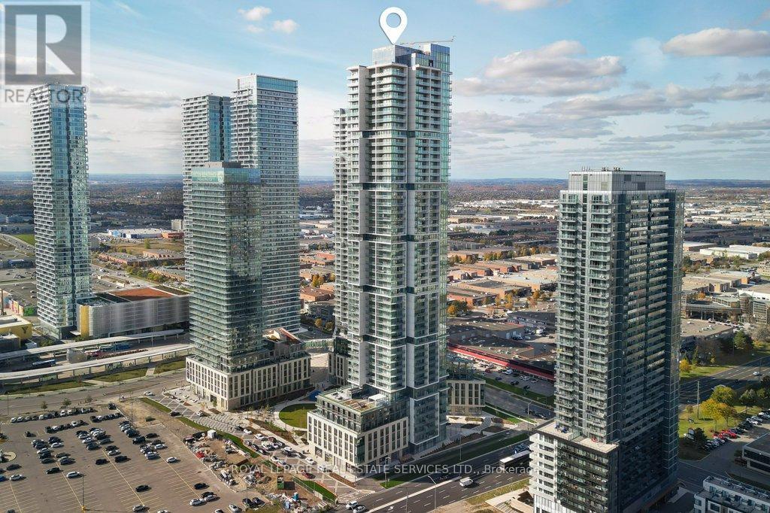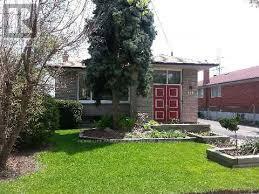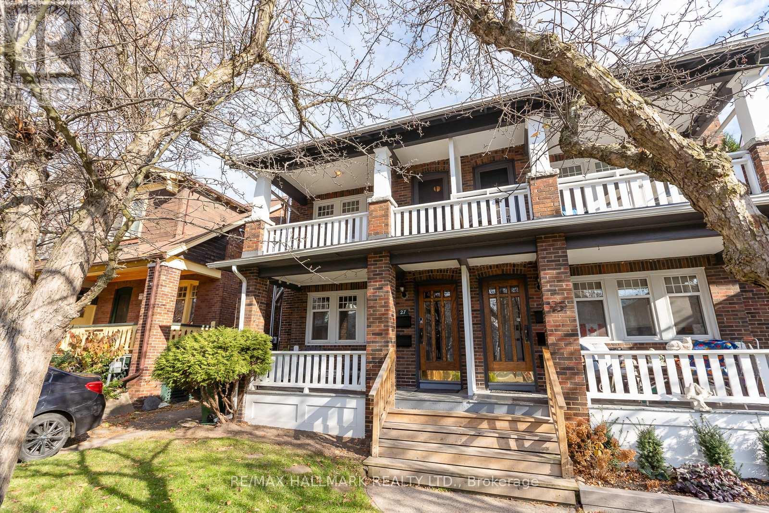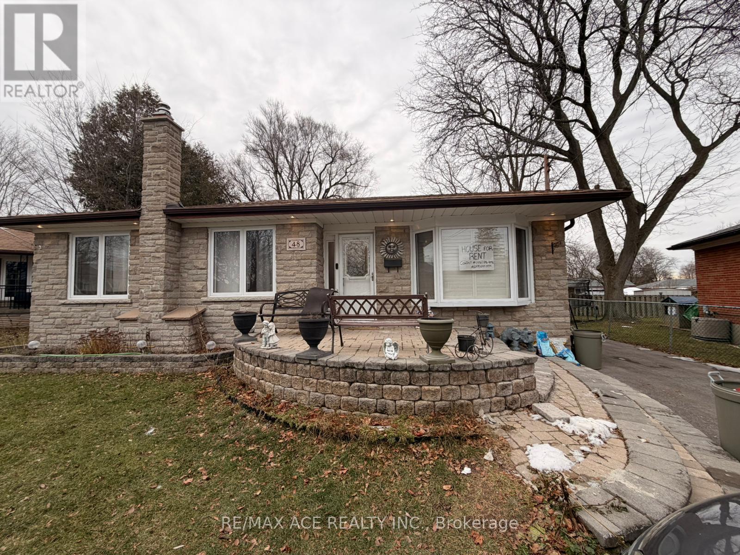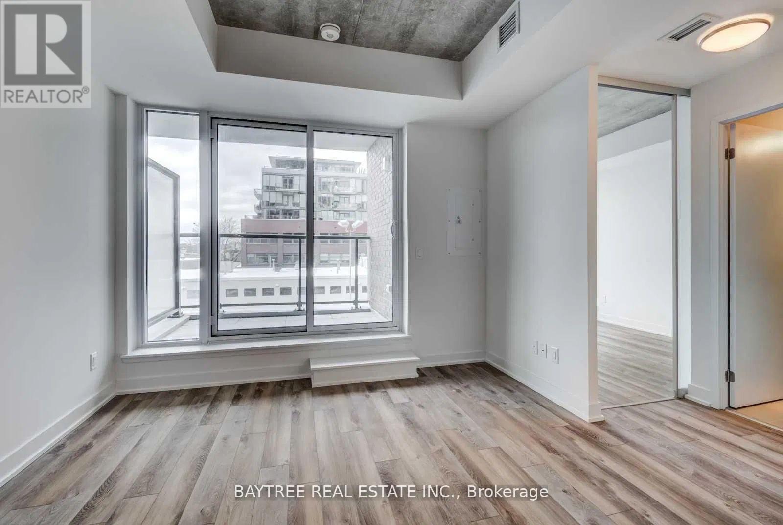223 - 3250 Carding Mill Trail
Oakville, Ontario
BRAND NEW, NEVER LIVED IN RENTAL OPPORTUNITY IN PRESTIGIOUS CARDING HOUSE! STYLISH TWO BEDROOM, TWO BATHROOM CONDOMINIUM SUITE! Thoughtfully designed for modern living, this beautifully appointed suite features a bright, open concept layout enhanced by wide-plank laminate flooring and expansive windows that flood the space with natural light. The combined living and dining areas offer a sliding door walkout to a private balcony perfect for morning coffee or evening relaxation. The contemporary kitchen is both functional and elegant, showcasing quartz countertops and backsplash, premium Whirlpool stainless steel appliances, and a centre island ideal for everyday living and entertaining. The spacious primary bedroom boasts a spa-inspired three-piece ensuite. A generous second bedroom, luxurious four-piece bathroom, and convenient in-suite laundry complete this residence. Residents of Carding House enjoy an impressive collection of resort-style amenities, including a 24-hour concierge service, an indoor/outdoor social lounge with a glass-enclosed patio and cozy fireplace for year-round enjoyment, a state-of-the-art fitness centre, yoga studio, and an expansive rooftop terrace with community BBQs and dining areas. Ideally situated in the sought-after Glenorchy community, this vibrant area is close to parks and nature trails, Sixteen Mile Sports Complex, River Oaks Community Centre, hospital, shopping centres, dining, and everyday conveniences. Commuting is effortless with easy access to public transit, major highways, and the GO Station. An exceptional opportunity to enjoy a refined, connected, and carefree lifestyle. (id:60365)
253 - 1095 Douglas Mccurdy Common
Mississauga, Ontario
Rare brand-new end-unit townhome with a private rooftop terrace, offering exceptional privacy and quiet lakeside living in Mississauga's Lakeview neighbourhood. Never occupied and overlooking greenspace, this 1,567 sq. ft. home features 2 bedrooms, 2.5 bathrooms, a primary suite with walk-in closet, modern grey zebra blinds, and an open-concept kitchen with upgraded stainless-steel appliances, large centre island, quartz countertops and backsplash, premium laminate flooring, and plush bedroom carpeting. The home Includes FREE Rogers high-speed internet, private underground parking, ample visitor parking, and excellent access to the QEW, Long Branch GO Station, Mississauga Transit, waterfront trails, Lakeview parks, and Port Credit amenities. (id:60365)
2101 - 349 Rathburn Road W
Mississauga, Ontario
Welcome To The Grand Mirage Condos- Luxurious Living In This 1 Bed, 1 Bath Unit Minutes From Square One. Enjoy The Natural Light With Floor To Ceiling Windows Throughout. Kitchen Features S/S Appliances, Modern Cabinetry & Granite Counters. Spacious Master Bedroom W/Walk-In Closet & Walk Out To Balcony With An Unobstructed View. Steps To Public Transit, Schools, Sheridan College, Parks, Mall Restaurants. Available from Jan 1, 2026. Gym, Pool, Party Room, Billiards, Guest Suites + More! (id:60365)
42 Tanager Square
Brampton, Ontario
Fully Accessible Home, Price To Sell! * Amazing Opportunity And Value In The Heart Lake West Area Of Brampton * Great Layout * Brand New Kitchen And Appliances * Renovations, New Lights, Hardwood Throughout * Accessible Main Floor, With Full Wheelchair Access * Main Floor Bathroom Boasts Walk-In Or Roll-In Shower * Perfect For 1st-Time Buyers, Up-Sizers, Downsizers, Family With An Elderly Parent Or Someone That Uses A Wheelchair * Separate Family Room, With Fireplace, Is Only One Door Away From Being A Gorgeous Bedroom On The Main Floor * Laundry On Main Floor, Next To Separate Entrance To Home * 3 Large Bedrooms Upstairs, As Well As A Full Bathroom * Finished Basement With Huge Rec Room & 3-Piece Bathroom * Huge Wrap-Around Deck From Ramp In The Front Of The Home To The Backyard * True 2-Storey Home (not a split) Providing Amazing Value, Priced To Sell * This One's A Must-See! (id:60365)
508 Seaview Heights
East Gwillimbury, Ontario
Discover 508 Seaview Heights, A Beautifully Designed Country Wide Home Build Nestled In Queensville's Rapidly Growing Community. This Modern Residence Overlooks A Serene Ravine, Offering Breathtaking Sunset Views Right From Your Doorstep. Thoughtfully Equipped With Front And Rear Irrigation, Upgraded Exterior Lighting, And A Sleek Contemporary Garage Door Complete With A Garage Heater, The Curb Appeal Is Truly Undeniable. Inside, The Open-Concept Layout Is Highlighted By Engineered Hardwood Floors And 9Ft Ceilings On The Main Level. The Gourmet Kitchen Is A True Standout, Featuring Quartz Counters, A Built-In Fridge, Microwave, And Oven, A Wolf Gas Cooktop, And A Striking Marble Hood Fan - Perfect For Both Everyday Cooking And Entertainment. Upstairs, Four Generously-Sized Bedrooms And Three Well-Appointed Bathrooms Provide Comfort For The Whole Family, While The Conveniently Located Second Floor Laundry Adds Ease To Day-To-Day Living. Located Minutes From Highway 404 And Newmarket's Full Range Of Amenities, This Home Delivers Both Luxury And Convenience. (id:60365)
32 Twinleaf Crescent
Adjala-Tosorontio, Ontario
Discover this stunning, brand-new home in Adjala Tosorontio! Spanning Over 5000 sq ft, it perfectly blends style and comfort. Enjoy the open-concept layout featuring elegant finishes, including a Great Room with a cozy gas fireplace and a modern kitchen equipped with quartz countertops and custom cabinetry. Main floor Comes with Library/ office can be used as personal space. 10 Feet Ceiling on Main and 9 Feet second Floor makes house more spacious and Majestic Feel. The second floor features five spacious bedrooms and four full bathrooms and Each bedroom comes with Walk in Closet. Additional highlights include an Oak stairs, Smooth Ceiling, a spacious family room, a formal dining area, and a three-car garage. Be the first to experience this gorgeous, move-in-ready gem! (id:60365)
1110 - 7890 Jane Street
Vaughan, Ontario
URBAN LUXURY LIVING AT TRANSIT CITY 5! A MASTER-PLANNED COMMUNITY YOU'LL LOVE! WORLD-CLASS AMENITIES AT YOUR DOORSTEP! Experience modern elegance in this beautifully designed one bedroom, one bathroom condominium set within one of Vaughan's most iconic new towers by Diamond Schmitt Architects. Perfect for commuters and urban professionals, this exceptional residence offers unmatched convenience with unrivaled access to a new subway station and the Vaughan Metropolitan Bus Terminal just steps away. Flooded with natural light, the open concept layout showcases floor-to-ceiling windows, wide-plank laminate flooring, and a contemporary kitchen with high-end integrated appliances - ideal for both gourmet cooking and casual entertaining. Enjoy your morning coffee or unwind at the end of the day on the private balcony overlooking the dynamic urban skyline. Indulgence begins the moment you arrive, with a 24-hour concierge and a grand Hermes-furnished lobby. Stay active in the state-of-the-art fitness centre featuring an indoor running track, squash and basketball courts, and dedicated yoga zones. Work from home in style with chic co-working lounges, or host memorable gatherings in the games and party lounge complete with a full kitchen. The true showstopper? The spectacular rooftop oasis - complete with an infinity pool, luxurious cabanas, and barbecue stations set against sweeping panoramic city views. Situated in the heart of a vibrant, evolving neighbourhood, you're surrounded by endless shopping, dining, entertainment, and everyday essentials. This is more than a home - it's a lifestyle where luxury, convenience, and urban energy converge seamlessly. Live exceptionally. Thrive effortlessly. Welcome home to Transit City 5. (some images contain virtual staging) (id:60365)
39 Chancellor Drive
Toronto, Ontario
***Location***Location***Location*** Walking distance to TTC, Woburn School, Churchill Heights Public School, all Major grocery store Close to Hwy401, shopping, and major malls Beautifully maintained 3+4 bedroom bungalow situated in a welcoming, friendly neighbor hood. Recently renovated basement, New Furnace, New Hot water Tank Enjoy an outdoor patio and private backyard that complete this exceptional property (id:60365)
B (Upper) - 27 Hammersmith Avenue
Toronto, Ontario
Available both short term or long term, and furnished or unfurnished. Steps to the Beach! Conveniently located a few houses up from the water, and shops of Queen/24 hr TTC at the top of the street - this location can't be beat. Welcome to this bright and inviting fully furnished 2-bedroom home that blends modern updates with timeless charm. Both spacious bedrooms include full closets, and the beautifully renovated bathroom features a sleek glass shower. The generous living room offers a warm and welcoming ambiance with a gas fireplace, charming stained-glass windows, pot lights throughout, ductless AC, and large west-facing windows that fill the space with natural afternoon light. Enjoy effortless indoor-outdoor living on the large covered west-facing private deck, perfect for alfresco dinners, evening wine, or peaceful morning coffees. The updated kitchen is equipped with stainless steel appliances and ample prep space for cooking and entertaining. Convenient in-house access to the basement provides shared laundry facilities, and parking is available for $100 per month. Heat and water are included; hydro is additional. Available for both short- or long-term rentals, this stylish, functional, and well-appointed home is ready for you to move in and enjoy! (id:60365)
Main - 48 Ronway Crescent
Toronto, Ontario
Welcome To 48 Ronway Crescent! This Lovingly Maintained Bungalow Is Situated On A Large Lot W/ Private Backyard Oasis. Enjoy A 3 Tiered Deck Overlooking Heated Inground Swimming Pool. Perfect For A Summer Staycation. This Updated Home Has An Open Concept Main Flr Living Space, Updated Kitchen And Modern Appliances! Tenants to pay 60% utilities (id:60365)
Main - 516 Danforth Avenue
Toronto, Ontario
An Exceptional Opportunity To Own A Well-Established Restaurant In The Heart Of Greektown on the Danforth, Located Directly On Danforth Avenue And Positioned Right In The Middle Of The World-Famous Taste of the Danforth Route, Delivering Outstanding Seasonal Foot Traffic And Exposure; Just Steps To Pape Station And Chester Station, And Surrounded By Dense, Affluent Residential Neighbourhoods Including Playter Estates And North Riverdale, This Proven Restaurant Corridor Offers Strong Daily Traffic, Excellent Transit Access, And Year-Round Dining Demand; The Restaurant Features A Liquor Licence, Seating For 60+ Indoors, A 20-Seat Patio Plus A Seasonal 16-Seat Summer Patio, A Fully Equipped 14-Ft Commercial Hood, A 5-Ft Pizza Oven, A Walk-In Cooler, And A Spacious, Efficient Kitchen, With All Equipment In Good Condition And Included, Making It Ready To Operate As-Is Or Easily Rebranded For Any Cuisine Or Concept; A Long-Term Lease Is In Place Until July 2032 With A 5-Year Option To Renew-A Rare Chance To Secure A Turnkey Restaurant In One Of Toronto's Most Sought-After Dining Locations. (id:60365)
404 - 30 Baseball Place
Toronto, Ontario
RARE 1 bedroom with parking and locker! Stylish 1 Bed, 1 Bath In Toronto's Lesliville Community with a functional, open concept layout. Modern Finishes And Built In Appliances Throughout. Owner has upgraded: additional track lighting in the kitchen, closet lighting, glass shower wall. Unit Features An East Exposure, Outdoor Balcony. Steps Away From The Queen Street Car Line, Restaurants And Shops. Easy Access To The Dvp And Corktown Commons Park. (id:60365)

