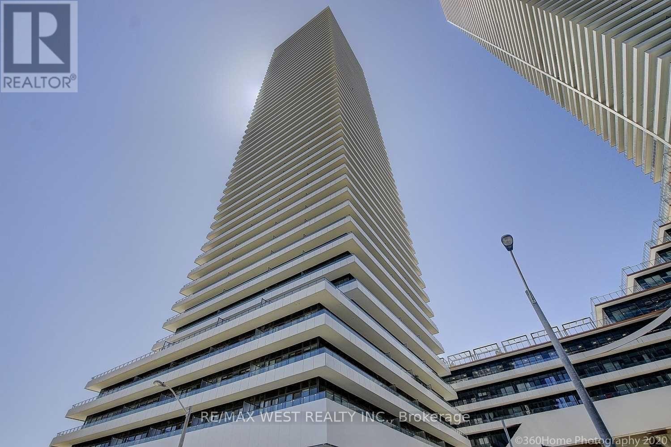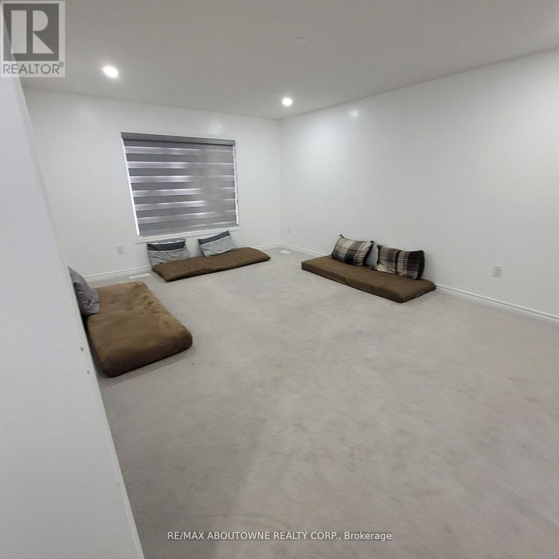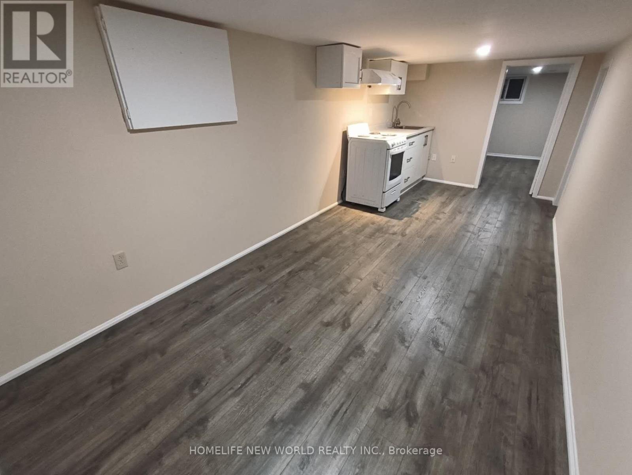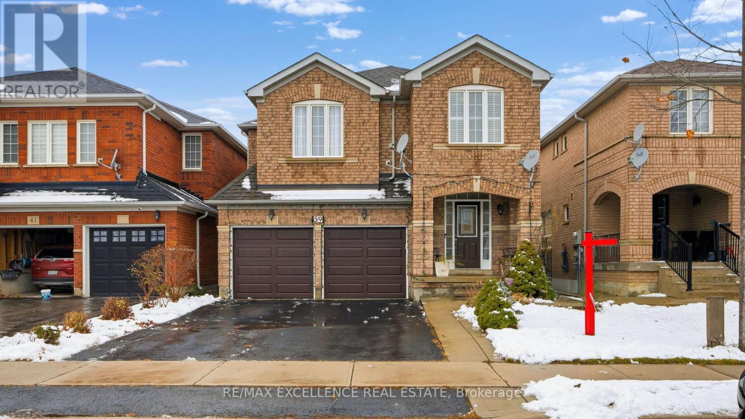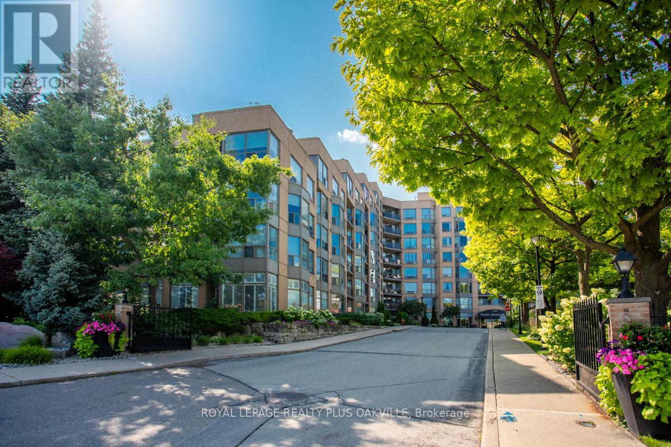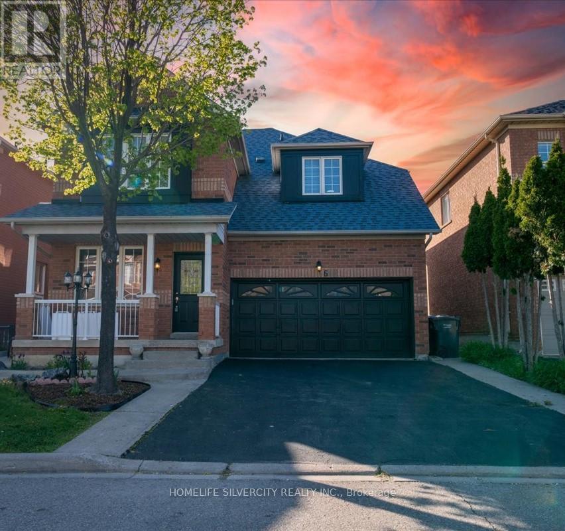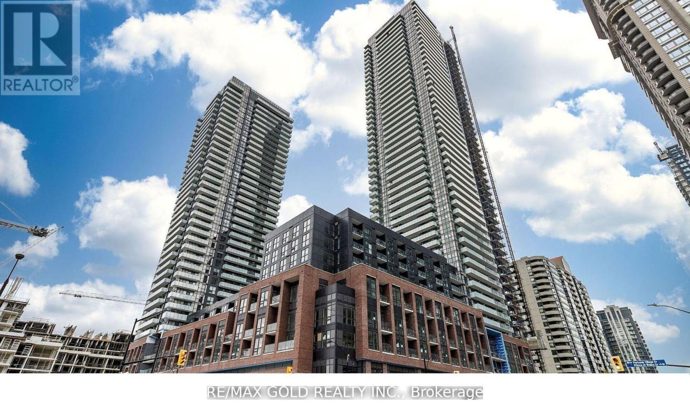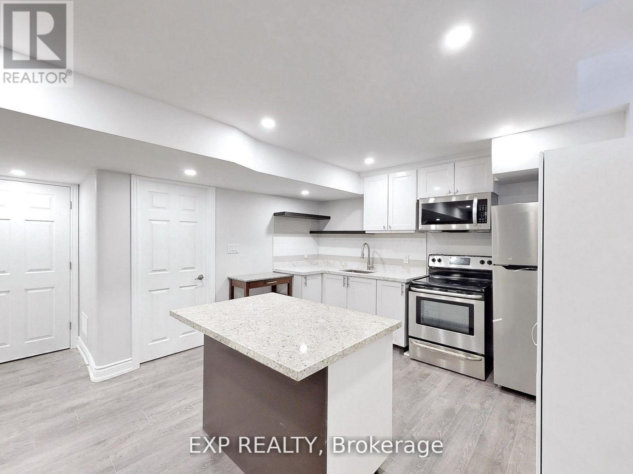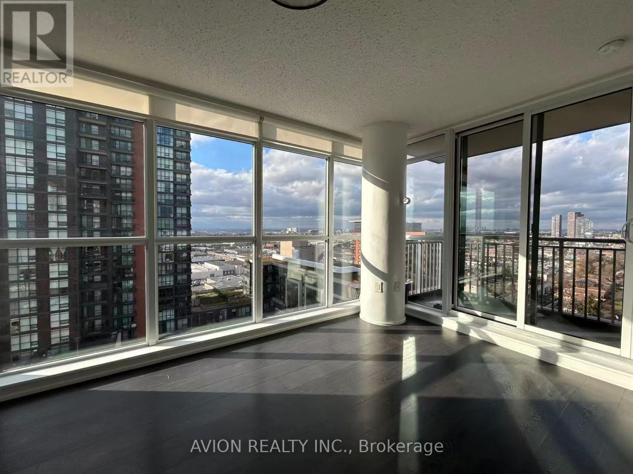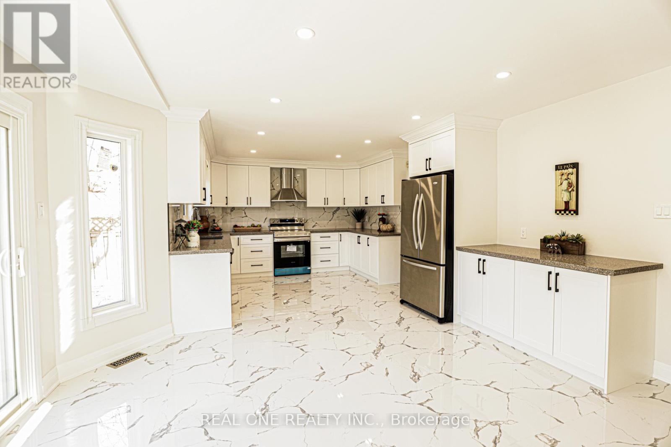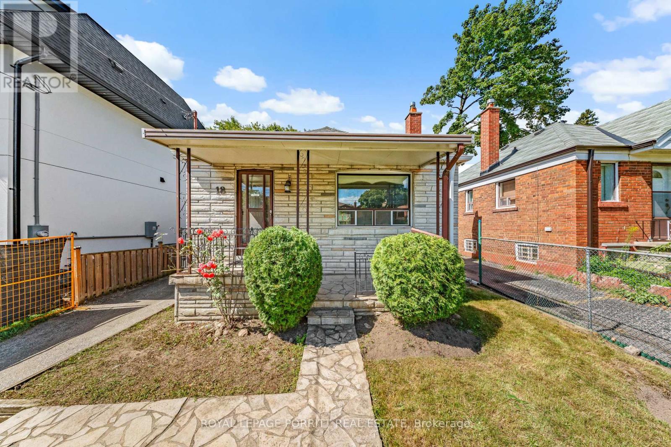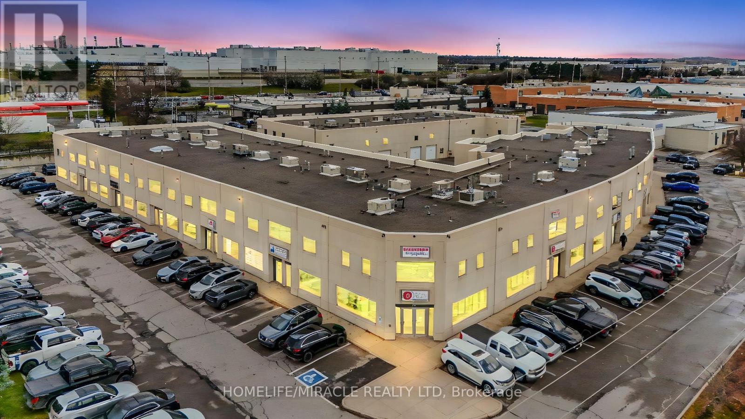4307 - 20 Shore Breeze Drive
Toronto, Ontario
This stunning unit showcases numerous high-end upgrades, including elegant stone countertops, premium Miele stainless steel appliances, and a beautifully finished marble bathroom. Located on the 43rd floor with a desirable southeast exposure, it offers breathtaking views of the lake and the city skyline. Parking and locker are included. Situated in one of Toronto's most vibrant waterfront communities, this location offers unmatched convenience. You're steps from Humber Bay Shores, scenic waterfront trails, parks, marinas, and some of the area's best cafés and restaurants. Easy access to the Gardiner Expressway, TTC, and MiWay transit makes commuting effortless, while nearby grocery stores, fitness studios, and shops ensure everything you need is within reach. (id:60365)
973 Logan Drive
Milton, Ontario
Stunning home featuring 4+2 bedrooms and 4+1 bathrooms, with a separate side entrance and over 2,800 sq. ft. of living space in the highly sought-after Cobban neighborhood. This home boasts premium engineered hardwood floors, a fireplace in the Great Room, and a designer chef's kitchen with quartz countertops, a waterfall island, a custom backsplash, high-end tiles, and under-cabinet LED lighting with soft-close features. Stainless steel appliances complete the kitchen. Additional highlights include oak stairs, zebra blinds, and 9-foot smooth ceilings on the main floor. All bedrooms have direct access to a bathroom, with the primary ensuite designed as a spa-style retreat. The third and fourth bathrooms are semi-ensuite, and the home is enhanced with elegant designer light fixtures throughout. (id:60365)
55 Chamberlain B1 Avenue
Toronto, Ontario
Beautifully Renovated Detached Home Located In One Of The Most Sought After Areas Of Toronto. Very Short Distance To Eglinton West Subway Station And The Future Metrolinx Lrt. Close To All Amenities, Banks, Shopping Centre, Gas Station, Minutes From Schools, Parks, Shops And Eateries. Private Entrance And Laundry. (id:60365)
59 Linderwood Drive
Brampton, Ontario
This stunning home features 4 spacious bedrooms and 3 upgraded bathrooms on the main floor, complemented by fresh paint, upgraded fixtures, a new front door, a new garage door, and beautiful hardwood floors throughout. The modern kitchen shines with new quartz countertops, a gas stove, and stainless steel appliances. Enjoy multiple living spaces including a separate family room, dining room, and an additional living room on the second floor, perfect for growing families. Step outside to a private backyard deck with a charming gazebo-ideal for entertaining. The home also includes a fully finished 2-bedroom basement with its own separate entrance and separate laundry, offering incredible potential for extended family or rental income. (id:60365)
718 - 2511 Lakeshore Road W
Oakville, Ontario
Enjoy a fully renovated 2 Bed, 2 Bath condo and exceptional lifestyle in one of Bronte's most sought-after locations, Bronte Harbour Club, with full breath-taking unobstructed panoramic views of Bronte Creek, a natural, tranquil setting where you can enjoy watching paddle boarders and kayaks in the summer, stunning fall colours, and ice skating in the winter right from your own private balcony! Inviting open concept floor plan, 9 Ft ceilings featuring living & dining room floor to ceilings windows, with balcony to enjoy morning coffee or wind down to breath-taking sunset vistas. Balcony has 2 walk-outs: from living rm & primary bed rm. Quality brand new renovations include a stunning custom white kitchen, quartz counters, tile backsplash, open to living and dining rooms & stainless appliances. Hardwood floors in warm neutral. Primary Bed with stunning creek views & balcony access, walk-in closet & 4 Pc Ensuite Bathrm with soaker tub/shower. 2nd Bed with Creek views. Main 3 Pc Bath with walk-in shower, a linen closet, large entry closet and convenient, spacious en-suite laundry room with full capacity washer and dryer. 1 Underground Parking Spot (P2 - 140) and 1 Locker (P2 - 86). Enjoy a wonderful community, with the conveniences of all amenities 24/7 Concierge/Security, Indoor Pool/Hot Tub, sauna, exercise room, games room, woodworking rm, party rm, guest suite, huge outdoor terrace to relax or entertain in stunning setting. Enjoy a carefree lifestyle steps from the shores of Lake Ontario, watch boats at Bronte Marina, enjoy shops, cafes, restaurants from casual pubs, tapas & wine bars to fine dining. Close to transit, GO & QEW. Seeking AAA Tenants, No smokers/pets. Tenant pays Hydro only. Please submit Rental Application, Full Credit Report with Score, ID, Income Verification. Minimum 2 Year Lease, longer Lease terms preferred. (id:60365)
6 Bentgrass Lane
Brampton, Ontario
The Beautiful home features 9 ft ceiling, fully renovated with legal 2 Bedroom Basement, Pot Lights, Brand new kitchen, totally updated washrooms, just painted house, extra clean, very practical layout. This house could be your dream house. (id:60365)
1109 - 430 Square One Drive
Mississauga, Ontario
Come and visit this ready-to-go, unmatched value, location, luxury, and lifestyle! Stunningly gorgeous Avia1 unit in the heart of vibrant Mississauga! This brand new, never lived in and unspoiled stylish unit, offers modern floors, spacious and elegant bathroom, and a bright open-concept kitchen featuring built-in appliances, quartz counter top, modern cabinets, large kitchen sink, and sleek backsplash. Enjoy serene high-floor views from the spacious balcony. Located in the heart of Mississauga, it is a few steps away from LRT, Celebration Square, Library, Arts centre, Schools, Sheridan, Square One shopping mall, minutes to highways 401/403/QEW, transit, schools, and more. With its underground parking and a storage lockers, this home combines convenience, comfort, and style. Amazing amenities in the building, gym, party room, guest suites, Food Basics coming in the building, and more. Don't miss this opportunity to book your viewing today! Remarkably well priced, especially when combined with dropping Mortgage rates. This assignment sale opportunity comes from someone who has already navigated the lengthy & complex builder process, giving a buyer an opportunity to take over & step in & enjoy the new unit as a stylish home or investment. Don't miss this great value (id:60365)
35 Perdita Road N
Brampton, Ontario
Bright & Spacious * LEGAL Basement Apartment * Conveniently Located at the Mississauga/Brampton Border * This Well-Maintained Unit Offers En-Suite Laundry and Includes One Parking Spot * Enjoy Easy Access to Highways 401 and 407, Public Transit, and Nearby Parks. Within Walking Distance, You'll Find Extensive Shopping and Amenities * Vacant * (Please note: Pictures are from last year's listing) (id:60365)
1720 - 800 Lawrence Avenue W
Toronto, Ontario
Experience Luxury Living At The Italian-Inspired Treviso Condos! This Beautifully Appointed 2 Bedroom, 2 Bathroom Corner Suite Showcases A Bright, Contemporary Design And Gourmet Kitchen With Stainless Steel Appliances, Quartz Countertops & Chic Subway Tile Backsplash - Perfect For The Modern Chef. Enjoy A Functional Split Bedroom Layout With Floor-To-Ceiling Windows Framing Stunning Panoramic City Views. The Primary Suite Features A Spa-Like 4 Pc Ensuite, While Both Bedrooms Include Mirrored Closets & Black-Out Shades For Ultimate Comfort. Freshly Painted And Finished With Stylish Laminate Flooring Throughout. A Move-In Ready Gem In A Highly Desirable Location - Steps To Transit, Shops, Cafes & All Amenities! (id:60365)
621 Winterton Way
Mississauga, Ontario
Stunning 5-Bedroom, 4-Bath Detached Home. This beautifully upgraded residence features a brand-new gourmet kitchen with state-of-the-art appliances, fully renovated bathrooms, designer paint, and modern pot lights throughout. Vinyl Pro triple-pane casement windows provide year-round comfort and energy efficiency. Offering approximately 3,200 sq. ft. above grade plus a finished basement, this home includes elegant hardwood flooring, a grand spiral oak staircase, and numerous high-quality upgrades, presenting a true move-in-ready opportunity. Prime Location: Minutes to Highways 403, 407, and 401, with easy access to Square One, fine dining, top-rated schools, parks, and all essential amenities. (id:60365)
18 Stephen Drive
Toronto, Ontario
This charming 2-bedroom bungalow is perfect for renovators, builders, or first-time buyers looking to create their dream home. Whether you choose to update the existing layout or start fresh with a custom design, the possibilities are endless. Ideally located near shopping, transit, schools, and beautiful parks, this property offers convenience and lifestyle in one package. Don't miss your chance to invest in a sought-after neighborhood with tons of upside. (id:60365)
112 (Main Floor) - 2 Automatic Drive
Brampton, Ontario
*Location**Location* Welcome to 2 Automatic Rd 1300 SF main floor, a highly desirable commercial unit in a modern precast building featuring new main-floor flooring and a freshly painted , offering exceptional street exposure and functionality. This well-designed space includes 3 private offices, washroom, a brand-new kitchen, a welcoming reception area, and a large open workspace ideal for cubicles or collaborative teams. As one of the few units with approved medical-use provisions, this property is perfectly suited for a wide range of professional services, including showroom, marketing, sales, tax services, immigration consultancy, law offices, healthcare, and other professional practices. Conveniently located just minutes from Hwy 407 and Toronto Pearson Airport, and steps from public transit, the unit also includes exclusive parking with additional visitor parking available on-site. Surrounded by established businesses and close to major amenities, this is a prime opportunity in a high-demand area. (id:60365)

