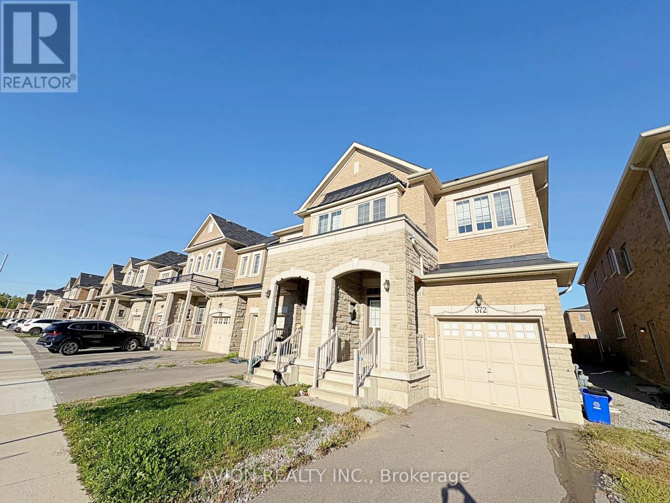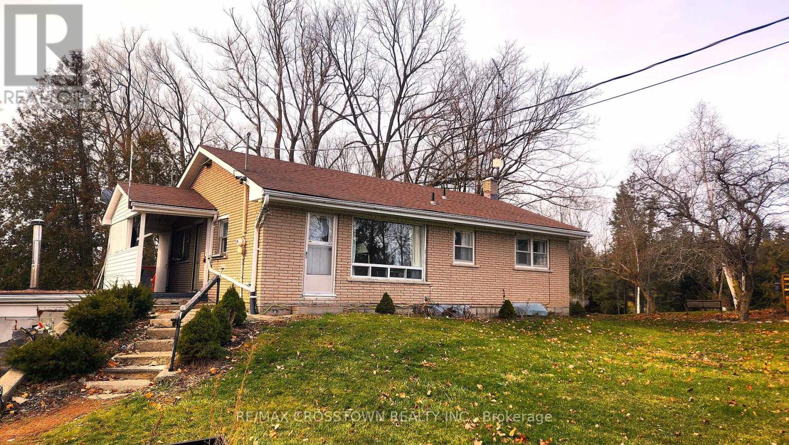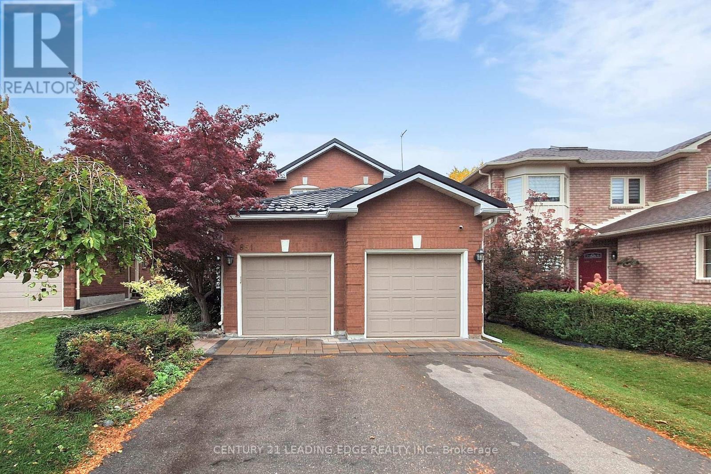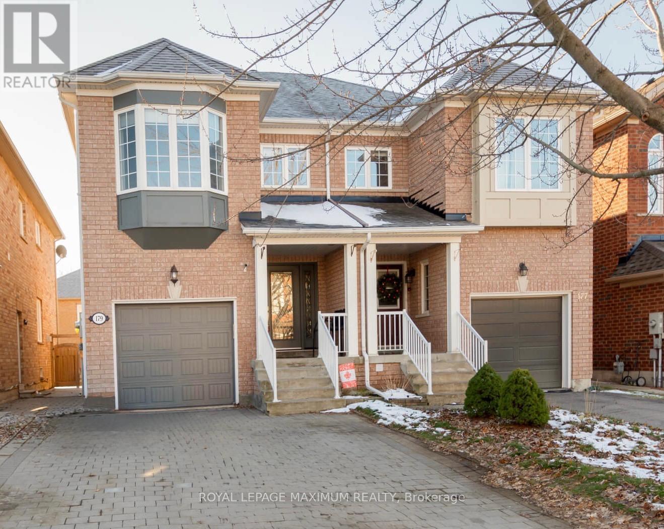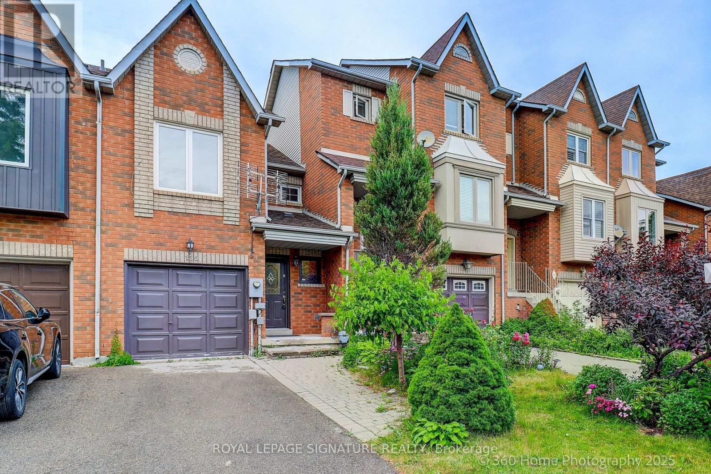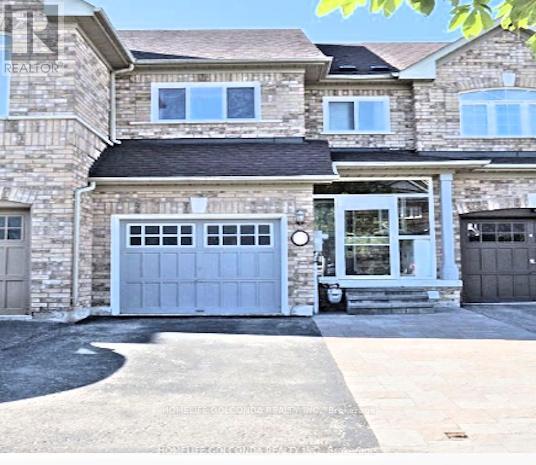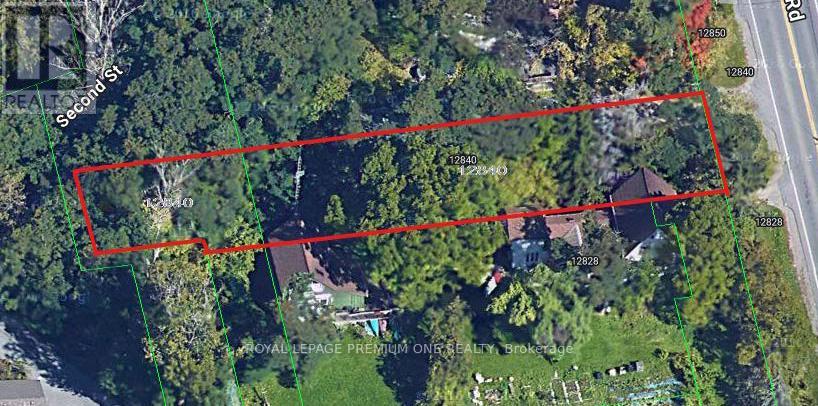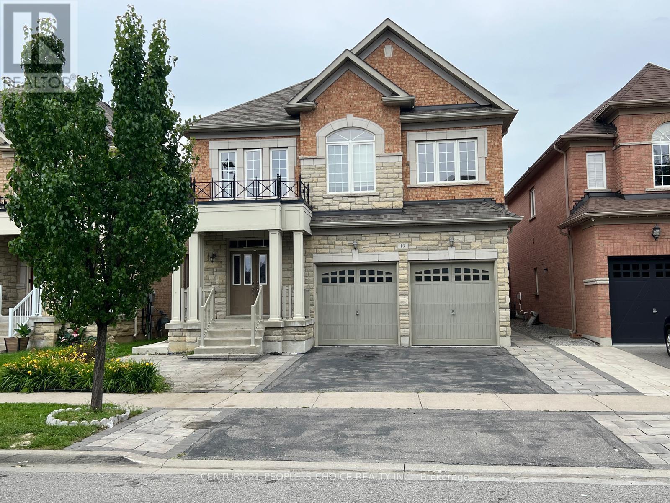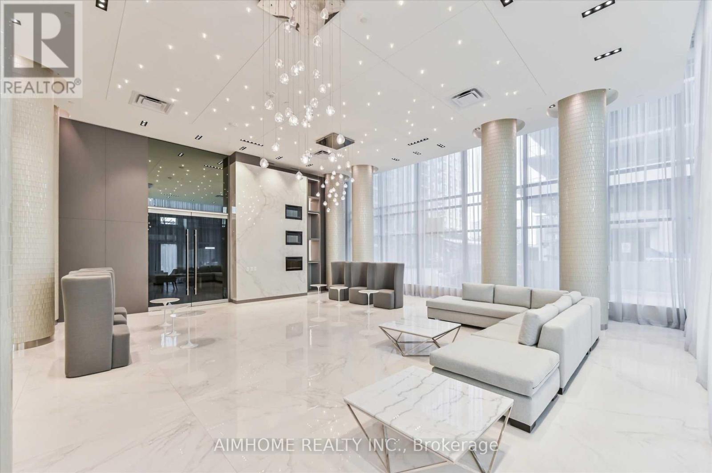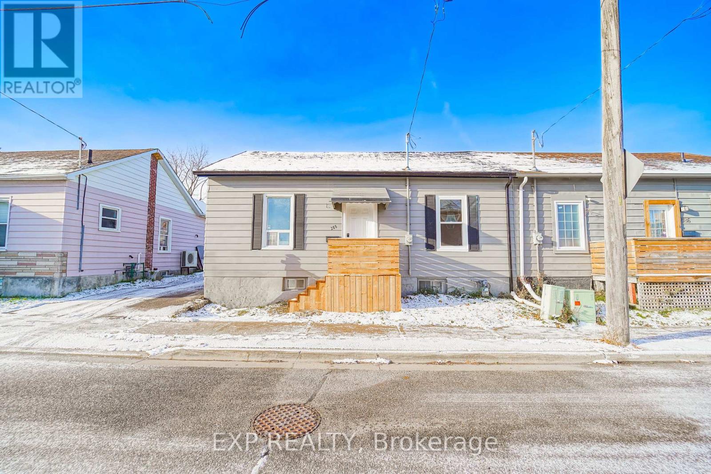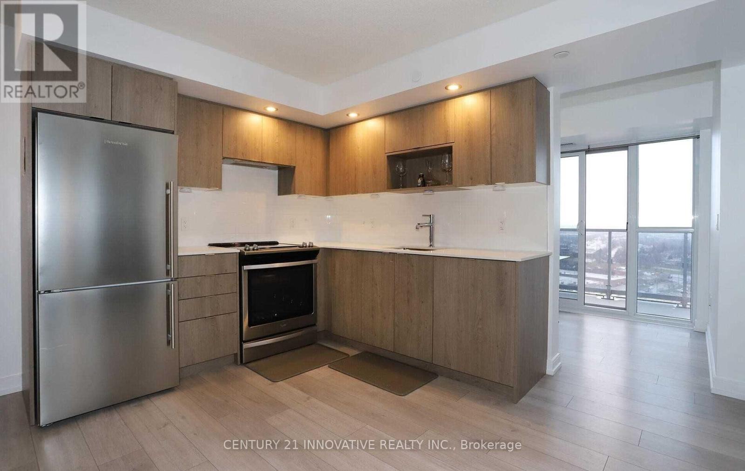372 Kirkham Drive
Markham, Ontario
Spacious And Bright 2-Storey Semi-Detached Home In The High Demand York Area Offering 4+2 Bedrooms With A Functional Open Concept Layout, 9Ft Ceiling On Main Floor, Hardwood Floors Throughout, Modern Kitchen With Granite Countertop, Stylish Backsplash, Upgraded Lighting With Pot Lights, And A Convenient Main Floor Office. All Four Bedrooms Upstairs Feature Their Own Ensuite Bathrooms, While The Finished Basement Provides Two Additional Bedrooms And A Full Bath, Perfect For Extended Family Or Guests. This Home Is Nicely Maintained, Filled With Natural Light, And Move-In Ready, Featuring A Luxurious Stone Front With An Interlocked Backyard. Ideally Located Close To Costco, Home Depot, Grocery Stores, Banks, Schools, Public Transit And More, Making It An Excellent Choice For Families, Professionals, Or Students Looking For Comfort And Convenience. (id:60365)
5274 10th Line
Essa, Ontario
Discover An Exceptional Opportunity With This Charming 1.1 Acre Property, Featuring A Peaceful Stream At The Rear And Versatile Agricultural Residential Zoning, Ideal For A Variety Of Uses. Whether You're Looking To Run A Home Based Business, Raise Small Animals, or Simply Enjoy Extra Space, This Property Offers Outstanding Potential.The Heated Garage/Workshop With It's Own Furnance, Includes An Enclosed Breezeway With An Entrance Out Back And Cold Celler Room, Providing Endless Possibilities For Work Or Hobby Needs. It Also Offers Convenient Inside Access To The Basement.The Partially Finished Basement Features A Huge Rec Room, A Bedroom, Furnace Room, And Laundry Room. On The Main Level, You'll Find A Comfortable Living Room, An Eat-In Kitchen, A Full Bathroom, And Three Spacious Bedrooms, With Large Closets. For Added Convenience, There Is Also A Hookup For Main Floor Laundry. A Truly Versatile Property With Room To Grow. Don't Miss Your Chance To Make It Your Own. (id:60365)
5 Lunar Crescent
Markham, Ontario
PASSED OLD ZONING BY LAW CAN BUILD 5200 SQFT .Lot On The Middle Of Many Luxury Homes On The Street In Center Of Markham. Greatest Location. Premium Building Lot Nestled Within A Mature Community In Markham. Close To All Amenities, Chinese Supermarket, Longo's, Winners, Lcbo, Costco, Home Depot, Staples, Starbucks, Bus Station, Seneca, Park & Etc. A+ Buttonville Public School, Unionville Hs.Building permit application pending.Appointment Required To Walk The Property (id:60365)
851 Hilton Boulevard
Newmarket, Ontario
Nestled in the heart of the highly desirable Stonehaven neighborhood in Newmarket, this rarely available approx 2000 sq. ft. home is a must-see, beginning with a spacious main floor that features a combined living and dining room, a convenient main-floor laundry, and a sunken family room with a cozy fireplace and 2 windows overlooking the backyard. Step into a brand- new gourmet kitchen, complete with a centre island, quartz countertops, undermount sink, all new stainless steel appliances, and a breakfast area that walks out to the garden. Upstairs, you'll find four generous bedrooms, including a large master suite with big windows, a walk-in closet, and a four-piece primary bathroom with a soaker tub, while the additional bedrooms offer ample space and storage. The basement includes a separate entrance and a four-piece bathroom, and outside you have a large driveway with space for four cars plus a two-car garage. Perfectly situated, enjoy a short walk to Bayview public transportation, top schools, and the community center, with shopping malls just a short drive away. ** This is a linked property.** (id:60365)
179 Warwick Crescent
Newmarket, Ontario
Discover the perfect blend of comfort, style & convenience in this beautifully maintained home located in the prestigious Summerhill Estates, one of Newmarket's most desirable & family-friendly communities.From the moment you arrive, the property impresses with its extended interlock driveway, offering ample parking & enhancing the home's welcoming curb appeal.Step inside to find a bright, airy interior filled with natural light & thoughtfully updated with modern finishes throughout.The main level boasts 9 ft flat ceilings, wood flooring with no carpeting, throughout, oak stairs, and a warm fireplace that creates an inviting focal point for everyday living.The kitchen is beautifully appointed with granite countertops, a striking glass stone backsplash, stainless steel appliances & a bright eat-in area perfect for everyday meals, while convenient garage access makes everyday living seamless.Upstairs, you'll find spacious bedrooms & potential for a 2nd laundry.The upgraded bathrooms throughout the home showcase tasteful finishes & a move-in-ready feel that continues in every room.One of the standout features of this property is the separate side entrance leading to a newly finished basement, thoughtfully designed for maximum versatility.This lower level includes a full bathroom, a counter with sink & an open layout ideal for an in-law suite, extended family, or excellent rental potential, an asset for both homeowners and investors.Step outside to your private backyard retreat, perfect for year-round enjoyment.Relax in the hot tub, entertain guests on the two-tier deck, or simply unwind in the peaceful outdoor setting designed for minimal upkeep & maximum enjoyment.Located within walking distance to highly ranked schools, just minutes from parks, trails, shops, restaurants & essential amenities, making it an unbeatable spot for families and commuters alike.With its turn-key condition, thoughtful upgrades & exceptional location, this property checks off all the boxes. (id:60365)
135 Kelso Crescent
Vaughan, Ontario
Stunning Freehold Townhome in Prime Maple Location !Major renovations just completed, including:Brand new CUSTOM BUILT modern kitchen with Quartz counters, Quartz backsplash, and new flooring throughout Freshly painted main floor; popcorn ceiling removed and replaced with smooth ceilings & newport lights Upgraded primary ensuite with sleek new shower, (vanity, vanity top, faucet, brand-new shower panel and shower's finishings ( wall, floor, rain shower) Recently upgraded second bathroom;brand-new vanity, vanity top, and faucet in powder room, All new outlets and light switches Brand New Washer and dryer. Stylish epoxy flooring in laundry and porch areas Functional layout with 3 bedrooms & 4bathrooms. One garage plus 2 parking spots on the private driveway. South-facing home which helps snow to melt quickly in winter! Move-in ready home in a family-friendly neighborhood. Just a 5-minute drive to Major Mackenzie Hospital and Canada's Wonderland, 10 minutes to Vaughan Mills Mall,and steps to Longo's and shops. Close to schools, transit, parks, and all amenities! A must-see opportunity you don't want to miss!A must-see opportunity you don't want to miss!Close to schools, transit, parks, and all amenities!A must-see opportunity you don't want to miss! (id:60365)
15 Amulet Crescent
Richmond Hill, Ontario
Lovely town home Located in high demand of Rouge Woods Community, Richmond Hill with 3 parking spaces for useful. Updated 3-bedroom townhome with a beautiful backyard in a quiet, friendly neighborhood area. Minutes to Highway 404, Costco, Walmart, and Fresh Co. Walking distance to high-ranked high schools, elementary schools, Catholic schools and daycare centers, bus stops, clinics center, pharmacies, Home Depot, banks, shopping centers, and community centers. Amazing beautiful parks and river creaks. (id:60365)
12840 Weston Road
King, Ontario
Building Lot is permit ready. Drawings for4153 sq ft home are available upon request. Building permit has been paid $17,000.00. EXTRA DEEP LOT. Plans and room layout can be modified. WELL and SEPTIC are required. Flexible terms. BUILD YOUR DEAM HOME! All offers welcome ! (id:60365)
#bsmt - 19 Antorisa Avenue E
Vaughan, Ontario
Spacious 2 Bedrooms, Legal Basement Apartment, 2 Full washroom, Laminate floor(No Carpets) * upgraded kitchen with stone exterior, Upgraded kitchen with Granite Counter/Backsplash * Ensuite Laundry * All Measurements as per Builders plan * Excellent Location Close To Schools, Shopping, Public Transit, Wonderland & Hwy 400, Vaughan Mills. 1 Parking Available. (id:60365)
1105 - 75 Oneida Crescent
Richmond Hill, Ontario
Yongeparc1 - Luxury Living Near Yonge & Hwy 7. Bright & Spacious 1 Bed + Den Can Use As 2Beds, 1 Bath. East Exposure Unobstructed Stunning View, Includes Parking & Locker! Functional Layout, 9 Ft Ceilings. Spacious Living & Dining Area W/ Open Concept Kitchen. Gym, Party Room & Games Room For R&R. Walking Distance To Shopping Malls, Hwy's, Movie Theaters, Restaurants, Schools & Viva Transit. Parks & Rec For Spur Of The Moment Activities! (id:60365)
288 Celina Street
Oshawa, Ontario
Welcome to this beautifully renovated semi-detached bungalow located in the heart of Central Oshawa. This turn-key home features 3 spacious bedrooms and 2 modern bathrooms, perfect for first-time home buyers, downsizers, or savvy investors.Step into the open-concept kitchen equipped with brand new stainless steel appliances, sleek countertops, and ample cabinetry - ideal for both cooking and entertaining. The bright living space offers a cozy yet modern layout, filled with natural light.Enjoy the private backyard, detached garage, and unfinished basement - ready for your personal touch or additional living space. Close to transit, schools, shopping, parks, and essential amenities - this home offers the perfect blend of convenience and comfort.Don't miss out on this opportunity to own a renovated bungalow in a thriving community. (id:60365)
2008 - 225 Village Green Square
Toronto, Ontario
Welcome Home! Stunning Tridel Built, Selene Condos- Corner Unit 2 Bedroom + A Large Den , 2 Bathrooms W/ 2 Balconies Overlooking The Cityscape. Brilliant Layout Flooded W/ Natural Light. Features A Modern And Elegant Open Concept Kitchen w/ Tile Backsplash, Quartz Counters, Laminate Floors + More. Building Amenities Include Exercise Rm, Concierge, Party Rm, Visitors Parking + More. Mins To 401, Ttc Transit and close to Scarborough Town Centre, Restaurants + More! 1 Car Underground Parking Space Included! (id:60365)

