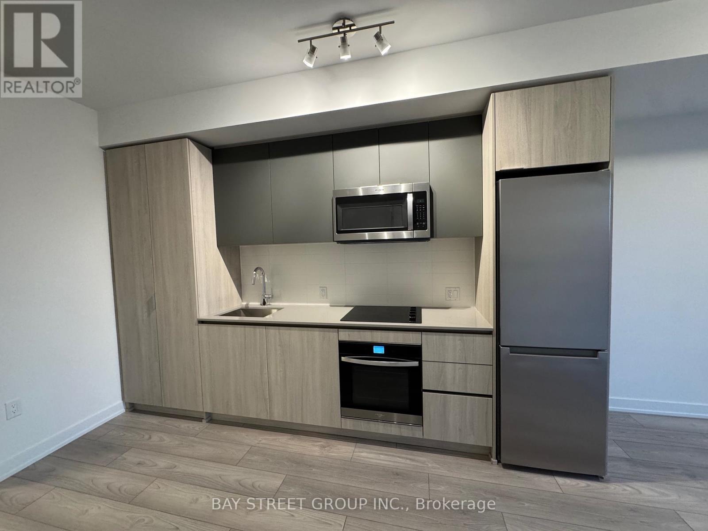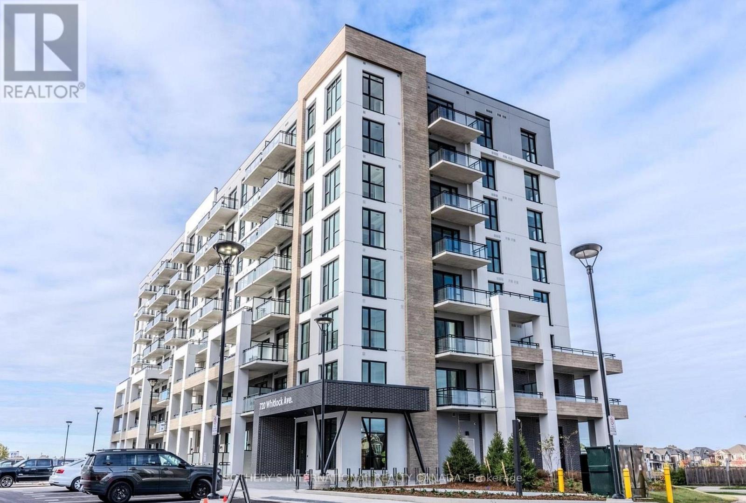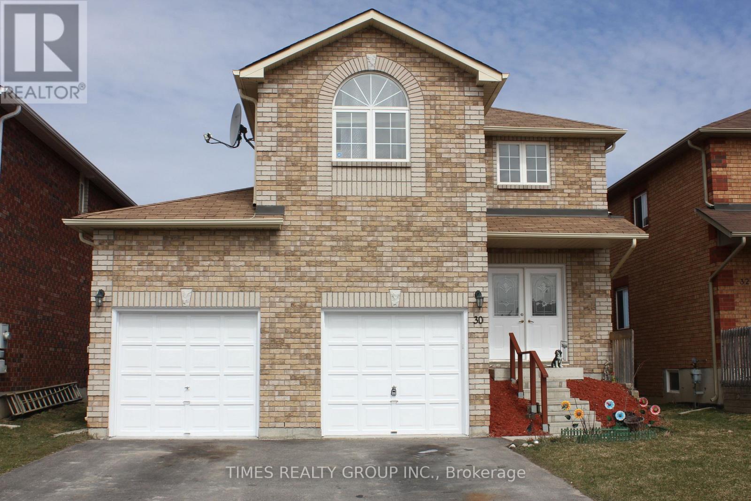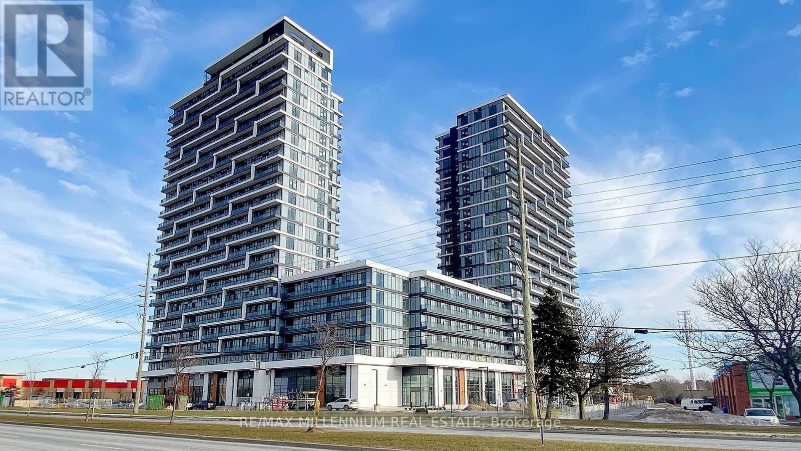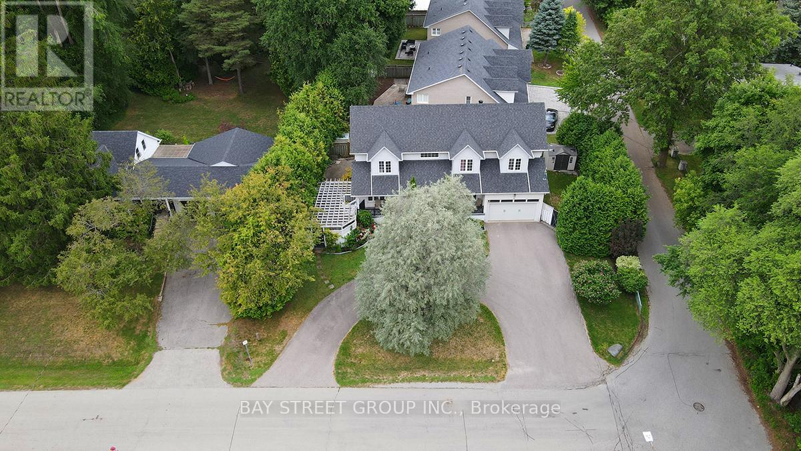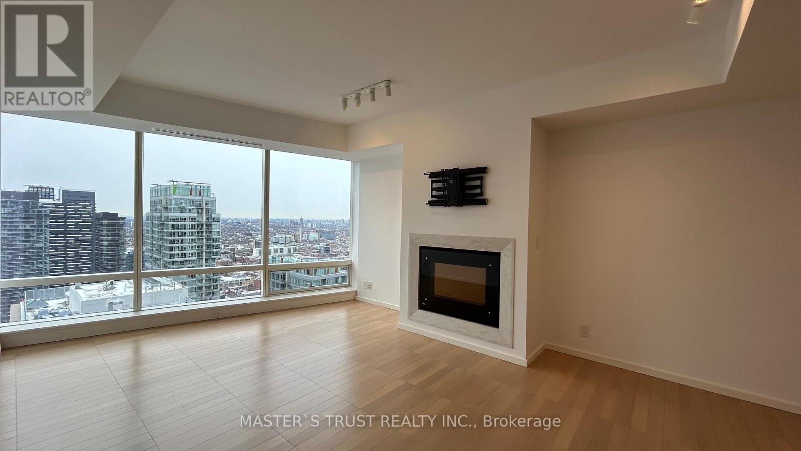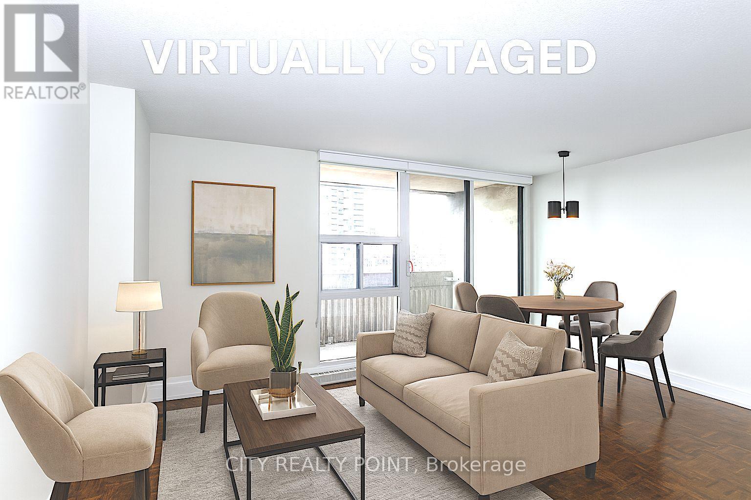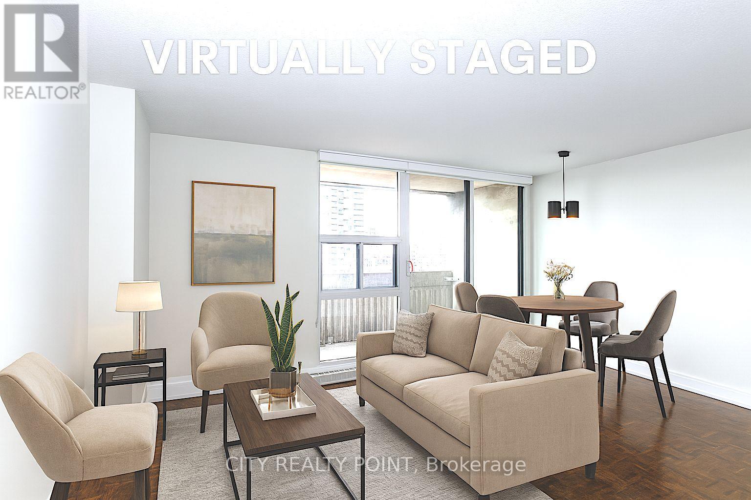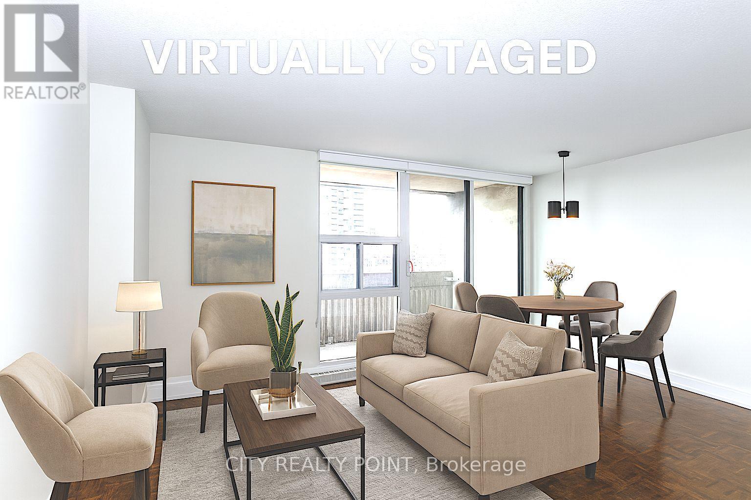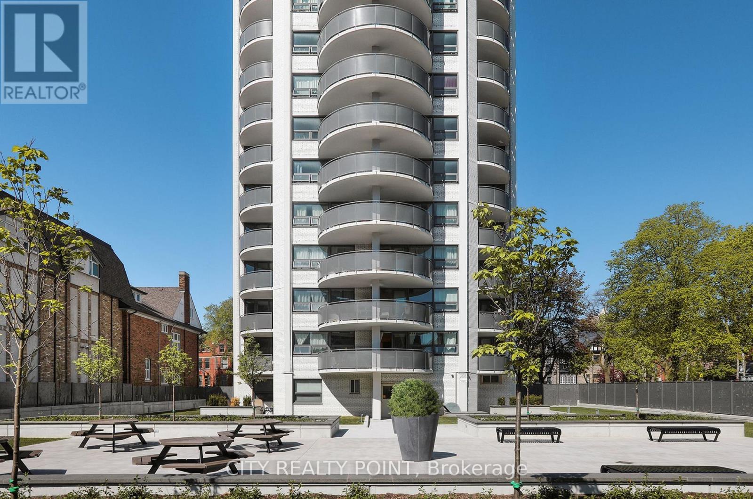324 - 5858 Yonge Street
Toronto, Ontario
Plaza on Yonge: Sophisticated Living Meets Unbeatable Convenience. Located in the heart of the emerging North York neighborhood, Plaza on Yonge is an elegant 32-storey address that masterfully blends contemporary design, superior urban accessibility, and lush green surroundings. Residents benefit from extraordinary connectivity, with Finch Subway Station only steps away, evidenced by an outstanding Transit Score of 98/100. This ensures quick and efficient travel across Toronto. Furthermore, a remarkable Walk Score of 81/100 places the city's best entertainment, dining, shopping, and daily necessities within easy walking distance. The community offers nearly 9,000 square feet of state-of-the-art amenities spanning three floors, complemented by a new street-facing green park, perfectly syncing with today's demanding lifestyles. Secure this exquisite 1+1 unit and step into your ideal North York lifestyle! (id:60365)
413 - 720 Whitlock Avenue
Milton, Ontario
This modern and well-maintained apartment features 1 bedroom plus den, offering a functional and comfortable layout. The open-concept living and dining area provides a bright and inviting atmosphere. Both the bedroom and dining area have direct walk-out access to a private terrace, allowing for plenty of natural light and seamless indoor-outdoor living. The apartment is finished with laminate flooring throughout and equipped with stainless steel appliances, adding a sleek and contemporary touch. Ideal for tenants seeking comfort, style, and practicality. Close to schools, shopping, grocery stores, and coffee shops. Tenant to provide employment letter, tenant liability insurance, rental app, proof of income, first and last month deposit. (id:60365)
3325 Taha Gardens
Oakville, Ontario
Welcome to this brand-new, three-storey townhouse offering 1,689 sq. ft. of well-planned living space, plus a basement. The home is designed to be both stylish and practical, with comfortable features throughout.The ground floor includes a flexible room that can be used as a home office, family area, or hobby space, and also provides direct access from the garage. A modern piano-color staircase adds a clean, elegant touch as you move between levels.On the second floor, the open-concept layout and 10-foot ceilings create a bright, spacious feel. The kitchen features center island with quartz countertops and full-height cabinets for plenty of storage. The family room opens onto a large terrace that's great for outdoor dining or barbecues, with a gas line already installed. This floor also includes a well-sized third bedroom.The third floor has 9-foot ceilings, two bedrooms, and a convenient laundry area. The primary bedroom features a walk in closet and its own private balcony, giving you a quiet spot to relax outdoors.With parking for two cars (garage plus driveway) and a convenient location close to restaurants, the River Oaks Community Centre, shopping, and major highways (403 and QEW), this home offers comfort, convenience, and modern style in one of Oakville's most desirable neighbourhoods. (id:60365)
30 Claire Drive
Barrie, Ontario
Whole house for rent, no splits! Spacious 3+2 beds, 4 WR, detached 2-car garage house in thought after Country Club Estates, with more than 2200 sq/f of living space. W/O basement with own BR & WR. A loft on the 2nd, can be used as a family room or sleeping area. Walk out to a large deck from the kitchen. Amazing quiet location near golf courses, close to GO, amenities, shopping, easy Hwy 400 access and so much more. Tenant is responsible for all utilities. No Smoking. 2M Liability Insurance. $300 Key Deposit. (id:60365)
A306 - 9763 Markham Road
Markham, Ontario
Welcome to Joy Condos, where modern elegance, smart design, and unbeatable convenience come together in one of Markham's most desirable communities. This spacious 1 + Den, 2-Full-Bathroom suite offers an exceptional layout ideal for professionals, couples, or downsizers seeking comfort without compromise. From the moment you enter, you're greeted by a bright, open-concept living space featuring floor-to-ceiling windows, refined finishes, and a thoughtfully balanced blend of style and functionality. The chef-inspired kitchen boasts sleek cabinetry, stone countertops, stainless-steel appliances, and a breakfast bar perfect for casual dining or entertaining. The generous living and dining area flows seamlessly to the private balcony-your personal retreat for morning coffee or sunset relaxation. The primary bedroom provides a peaceful escape with ample room for a king-sized bed, a large closet, and access to a beautifully appointed full bathroom. The separate den is the perfect flexible space: ideal for a home office, guest room, or creative studio-offering the rare convenience of two full baths in a 1+den layout. Residents of Joy Condos enjoy resort-style amenities including a modern fitness centre, indoor pool, sauna, yoga room, party lounge, library, guest suites, and 24-hour concierge. Situated in the heart of Markham, you're steps from transit, top-rated schools, shopping, cafés, parks, grocery stores, and dining, with easy access to highways and major employment hubs. (id:60365)
2 Riverview Road
Markham, Ontario
Welcome to 2 Riverview Road Your Perfect Home Awaits! Elegantly upgraded and nestled on a serene, tree-lined street, this 4+1 bedroom, 4-bath residence blends modern luxury with timeless charm and a functional, beautiful layout. Set on a wide, south-facing lot, the grand circular driveway, which can accommodate up to 6 cars, enhances the homes curb appeal and adds a sense of prestige. Situated beside a ravine and steps to Milne Dam Conservation Park, and the Rouge River Trial, this location combines natural beauty with outdoor recreation. New hardwood flooring throughout (2023), smooth ceilings, crown moulding, Pot Lights and Upgraded designer lighting. A striking open-to-above central staircase, illuminated by a dramatic new chandelier (2023), creates a grand, airy focal point. The gourmet kitchen is a showpiece with granite counters, glass cabinetry,Farmhouse Sink, center island, stainless steel appliances (including a wine fridge), pot filler, and new kitchen tile (2023). A cozy family room with gas fireplace, formal dining room with bay window, and a laundry room with granite counters plus direct access to the garage and yard complete this level. Upstairs, the second floor offers 4 spacious bedrooms and 2 renovated baths, including stylish bathroom upgrades (2023). The primary suite features a sitting area, custom walk-in closet, and spa-inspired 5-piece ensuite. The finished basement expands the living space with fire place and a kitchenette, 3-piece bath, fireplace, and an additional bedroom perfect for guests, in-laws, or extended family. Outdoors, enjoy multiple patios and back deck. Steps to Milne Park & Rouge River trails, The breathtaking beauty of autumn is right before your eyes,this home offers the perfect balance of sophistication and nature. (id:60365)
4104 - 180 University Avenue
Toronto, Ontario
Welcome to the prestigious 5-Star Shangri-La Hotel Residences, offering world-class living in one of downtown Toronto's most luxurious condo buildings. This exclusive Private Estate suite features refined finishes and panoramic skyline views. The spacious unit offers 9' ceilings and floor-to-ceiling windows, filling the home with natural light and an open, airy feel. Features include a Carrara marble-clad bathroom, walk-in closet, hardwood floors, and a chef's kitchen with Sub-Zero fridge, Miele built-in appliances, and gas cooktop. Perched on the 41st floor, enjoy sweeping views of Toronto's skyline. Residents enjoy full access to the Shangri-La's world-class amenities, including spa, indoor pool, hot tub, 24-hour fitness center, steam and yoga rooms, acclaimed restaurants, and hotel bar & lounge. 24-hour concierge ensures comfort and security. Ideally located at the crossroads of the Entertainment and Financial Districts, steps to fine dining, shopping, hospitals, universities, and subway. Live where luxury meets convenience at one of Toronto's most iconic addresses. (id:60365)
3509 - 210 Victoria Street
Toronto, Ontario
Rarely offered "Top Floor" Junior 1 bedroom suite. True heart of Toronto Downtown. Separate sleeping alcove. Laundry. Stunning west city views. Lots of lights & plenty of storage space. 2 minutes walk to Queen/ Dundas Subway station . Steps to Restaurants, Theaters, St. Michael Hospital, TMU, Eaton Centre. Perfect for those seeking Downtown Lifestyle. (id:60365)
514 - 33 Isabella Street
Toronto, Ontario
SAVE MONEY! | UP TO 2 MONTHS FREE | one month free rent on a 12-month lease or 2 months on 18 month lease | DOWNTOWN TORONTO - BLOOR & YONGE | STUDIO APARTMENT* Enjoy the best of downtown living at 33 Isabella Street, just steps from Yonge & Bloor. This bright, well-designed studio apartment offers modern comfort in one of Toronto's most connected neighbourhoods, within walking distance to universities, shops, cafés, restaurants, Yorkville, Queen's Park, College Park, Dundas Square, and multiple TTC subway lines. Ideal for students, young professionals, and newcomers, the professionally managed and well-maintained building offers excellent amenities including a gym, games/theatre room, party/multipurpose room, and bright laundry facilities. Heat, water, and hydro are included in the rent, portable A/C units are permitted, and reserved parking is available for $225/month. Move in today and experience central Toronto living with everything at your doorstep. (id:60365)
2506 - 33 Isabella Street
Toronto, Ontario
SAVE MONEY! | UP TO 2 MONTHS FREE | one month free rent on a 12-month lease or 2 months on 18 month lease | DOWNTOWN TORONTO - BLOOR & YONGE | 1 BEDROOM APARTMENT* Enjoy the best of downtown living at 33 Isabella Street, just steps from Yonge & Bloor. This bright, well-designed 1 bedroom apartment offers modern comfort in one of Toronto's most connected neighbourhoods, within walking distance to universities, shops, cafés, restaurants, Yorkville, Queen's Park, College Park, Dundas Square, and multiple TTC subway lines. Ideal for students, young professionals, and newcomers, the professionally managed and well-maintained building offers excellent amenities including a gym, games/theatre room, party/multipurpose room, and bright laundry facilities. Heat, water, and hydro are included in the rent, portable A/C units are permitted, and reserved parking is available for $225/month. Move in today and experience central Toronto living with everything at your doorstep. (id:60365)
2305 - 33 Isabella Street
Toronto, Ontario
SAVE MONEY! | UP TO 2 MONTHS FREE | one month free rent on a 12-month lease or 2 months on 18 month lease | DOWNTOWN TORONTO - BLOOR & YONGE | STUDIO APARTMENT* Enjoy the best of downtown living at 33 Isabella Street, just steps from Yonge & Bloor. This bright, well-designed studio apartment offers modern comfort in one of Toronto's most connected neighbourhoods, within walking distance to universities, shops, cafés, restaurants, Yorkville, Queen's Park, College Park, Dundas Square, and multiple TTC subway lines. Ideal for students, young professionals, and newcomers, the professionally managed and well-maintained building offers excellent amenities including a gym, games/theatre room, party/multipurpose room, and bright laundry facilities. Heat, water, and hydro are included in the rent, portable A/C units are permitted, and reserved parking is available for $225/month. Move in today and experience central Toronto living with everything at your doorstep. (id:60365)
606 - 485 Huron Street
Toronto, Ontario
SAVE MONEY! | UP TO 2 MONTHS FREE | one month free rent on a 12-month lease or 2 months on 18 month lease |* Stunning 2 bedroom Retreat in the Heart of The Annex! Discover urban living at its finest at 485 Huron Street, a beautifully renovated 2-bedroom, 1-bathroom apartment in Toronto's vibrant Annex neighbourhood. This bright and modern unit offers unbeatable value and an ideal location for young professionals, students, or anyone craving city convenience with a touch of charm. All utilities included (except hydro), parking & storage lockers available (additional monthly fee). Prime Location Perks: steps to the subway, minutes from University of Toronto, walk to trendy shops, restaurants, and entertainment, and enjoy a landscaped backyard. Apartment Highlights: freshly renovated with modern finishes, bright living space with private balcony, brand-new appliances (fridge, stove, dishwasher, microwave), sleek hardwood and ceramic floors, freshly painted and move-in ready. Building Features: secure, well-maintained with camera surveillance, on-site superintendent, smart card laundry facilities, bicycle racks and parking options, brand-new elevators. Available NOW - Move In This Weekend! Agents welcome, lockers and parking spots ready to rent. Don't miss this gem in one of Toronto's most sought-after neighbourhoods! (id:60365)

